$1,500,000 - 652 Aylesford Ln, Franklin
- 3
- Bedrooms
- 3½
- Baths
- 4,600
- SQ. Feet
- 0.61
- Acres
Welcome to 652 Aylesford Lane — a stunning luxury residence offering an exceptional blend of elegance, comfort, and functionality. This 3-bed, 3.5-bath home boasts soaring ceilings and an abundance of natural light, creating an open and inviting atmosphere throughout. The spacious floor plan features an eat-in kitchen, formal dining room, and dedicated office/study, providing flexible spaces ideal for both everyday living and working from home. Enjoy year-round relaxation in the bright sunroom overlooking the backyard oasis. Upstairs, you’ll find a generous bonus room and a versatile loft area that can easily be converted into a 4th bedroom — a feature successfully incorporated in similar floor plans throughout the neighborhood. Retreat to the luxurious primary suite on the main level, complete with two walk-in closets and private access to the in-ground swimming pool through the serene spa-like bath. The outdoor space is perfect for entertaining or unwinding, offering a resort-style escape right at home. Situated on a cul-de-sac, with thoughtful design and premium finishes throughout, this home is the perfect blend of sophistication and livability. Schedule your private tour today and experience the lifestyle that awaits at 652 Aylesford Lane.
Essential Information
-
- MLS® #:
- 3040028
-
- Price:
- $1,500,000
-
- Bedrooms:
- 3
-
- Bathrooms:
- 3.50
-
- Full Baths:
- 3
-
- Half Baths:
- 1
-
- Square Footage:
- 4,600
-
- Acres:
- 0.61
-
- Year Built:
- 2003
-
- Type:
- Residential
-
- Sub-Type:
- Single Family Residence
-
- Status:
- Active
Community Information
-
- Address:
- 652 Aylesford Ln
-
- Subdivision:
- River Landing Sec 9
-
- City:
- Franklin
-
- County:
- Williamson County, TN
-
- State:
- TN
-
- Zip Code:
- 37069
Amenities
-
- Utilities:
- Water Available
-
- Parking Spaces:
- 3
-
- # of Garages:
- 3
-
- Garages:
- Garage Faces Side
-
- Has Pool:
- Yes
-
- Pool:
- In Ground
Interior
-
- Appliances:
- Double Oven, Built-In Electric Range, Dishwasher, Disposal, Microwave, Refrigerator
-
- Heating:
- Central
-
- Cooling:
- Central Air
-
- Fireplace:
- Yes
-
- # of Fireplaces:
- 1
-
- # of Stories:
- 2
Exterior
-
- Lot Description:
- Cul-De-Sac
-
- Construction:
- Brick
School Information
-
- Elementary:
- Walnut Grove Elementary
-
- Middle:
- Grassland Middle School
-
- High:
- Franklin High School
Additional Information
-
- Date Listed:
- November 5th, 2025
-
- Days on Market:
- 7
Listing Details
- Listing Office:
- Keller Williams Realty
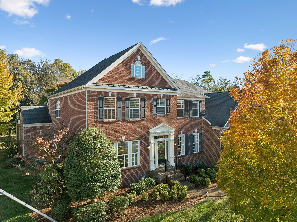
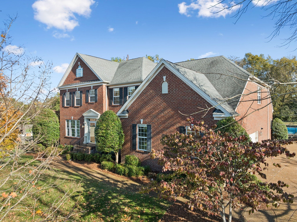
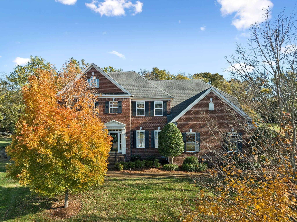
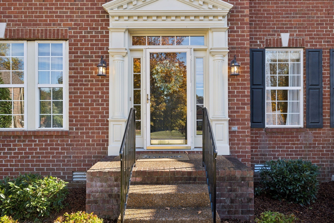
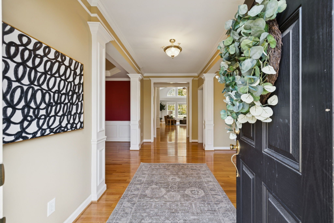
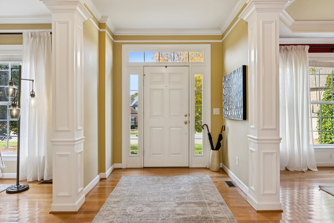
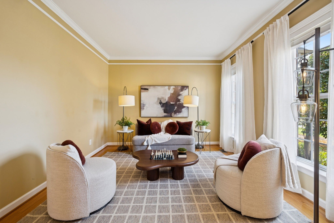
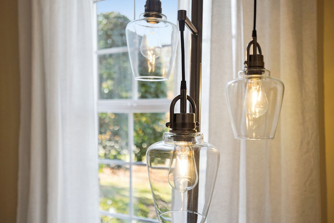
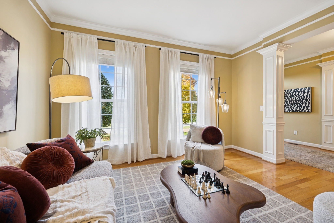

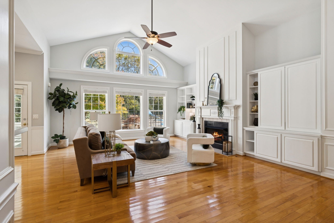
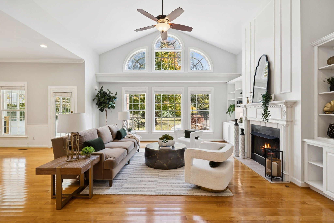
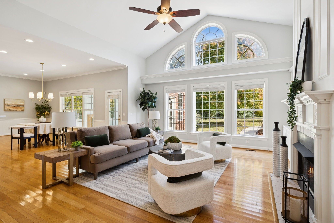
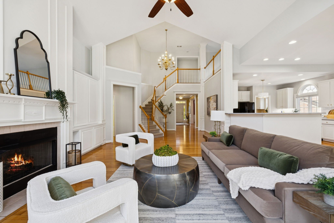
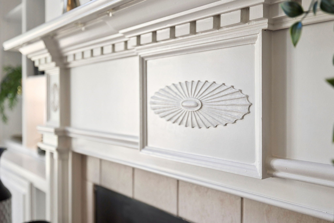
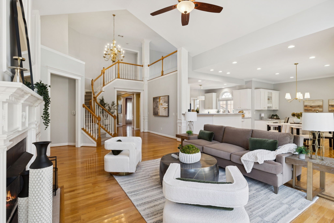
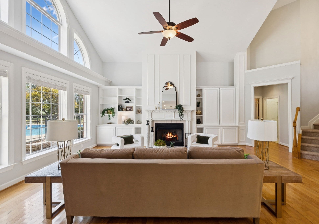
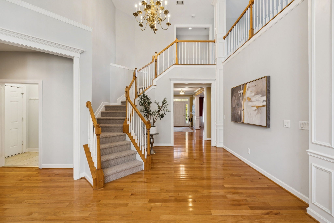
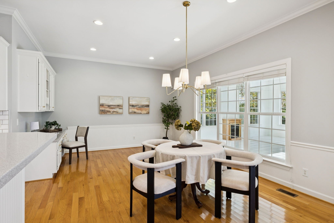
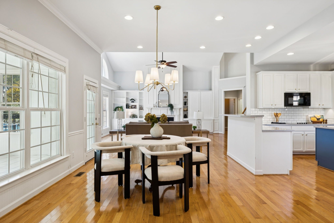
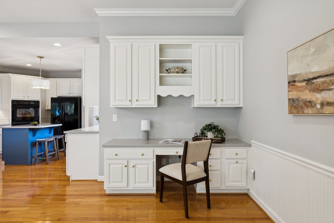
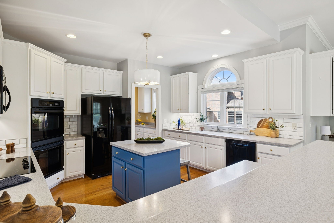
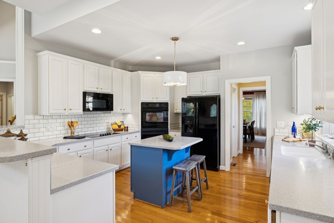
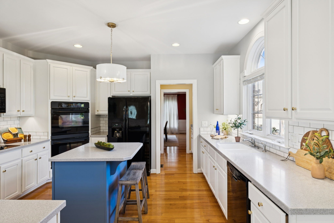
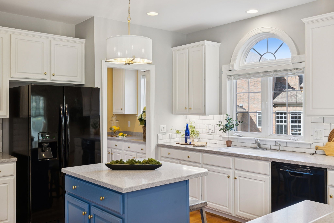
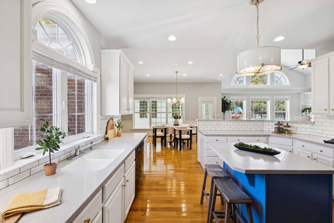
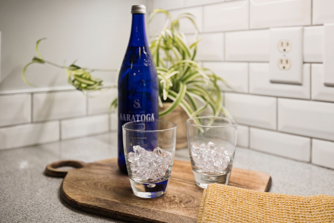
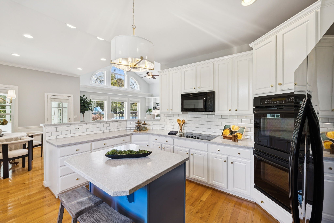
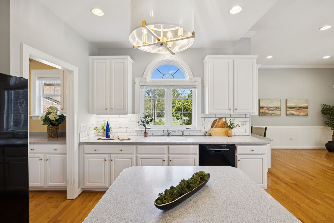
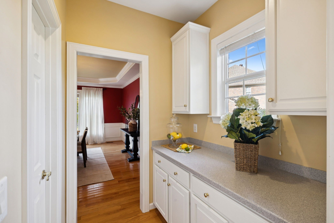
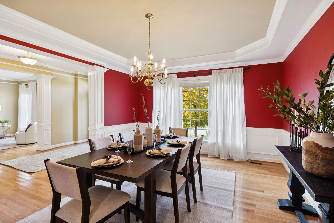
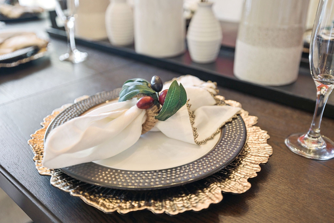
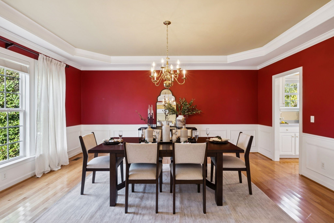
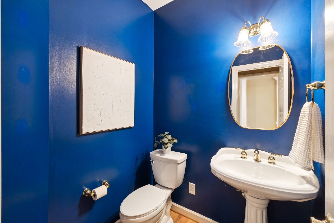
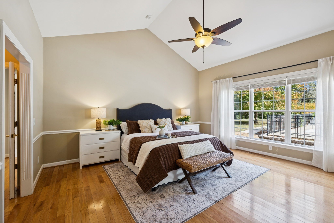
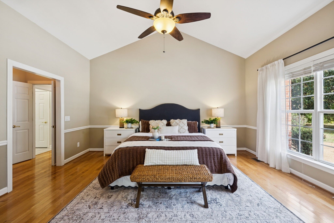
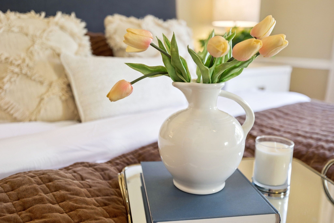
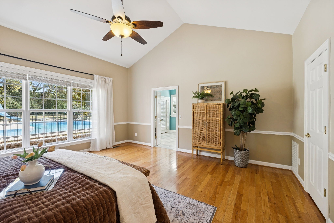
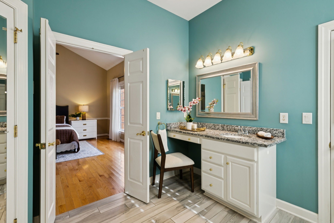
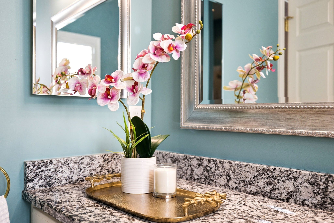
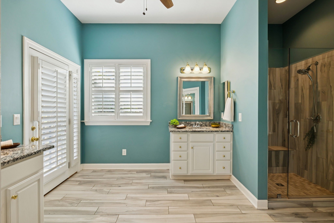
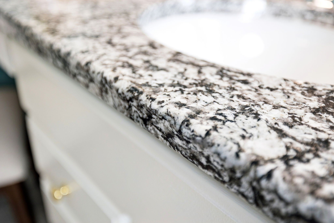
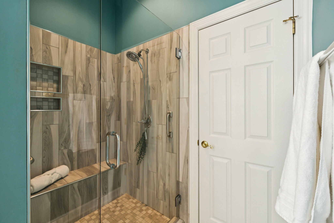
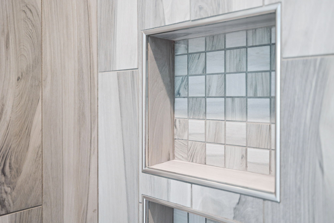
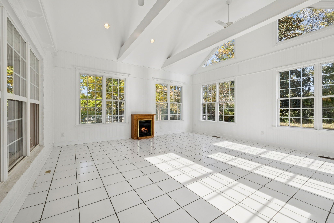
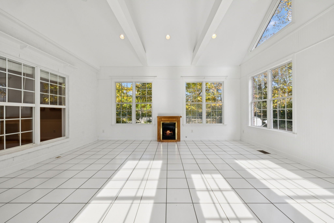
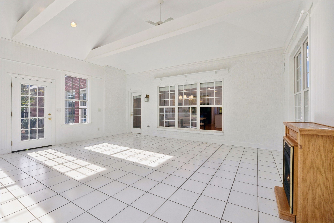
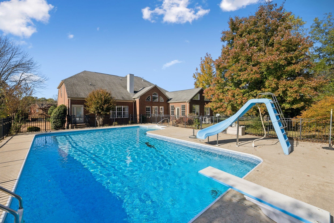
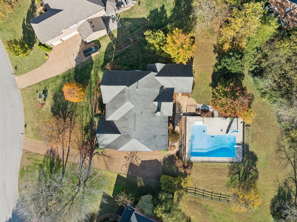
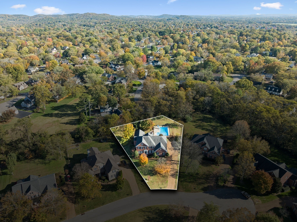
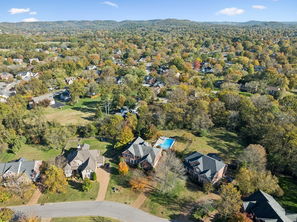
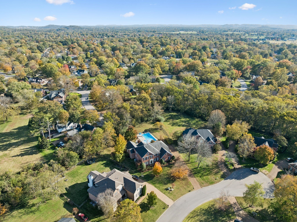
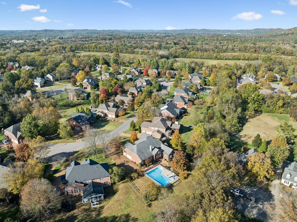
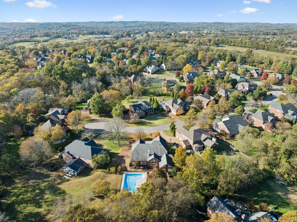
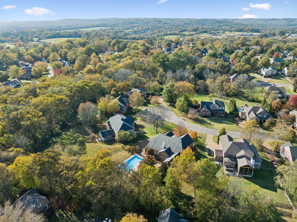
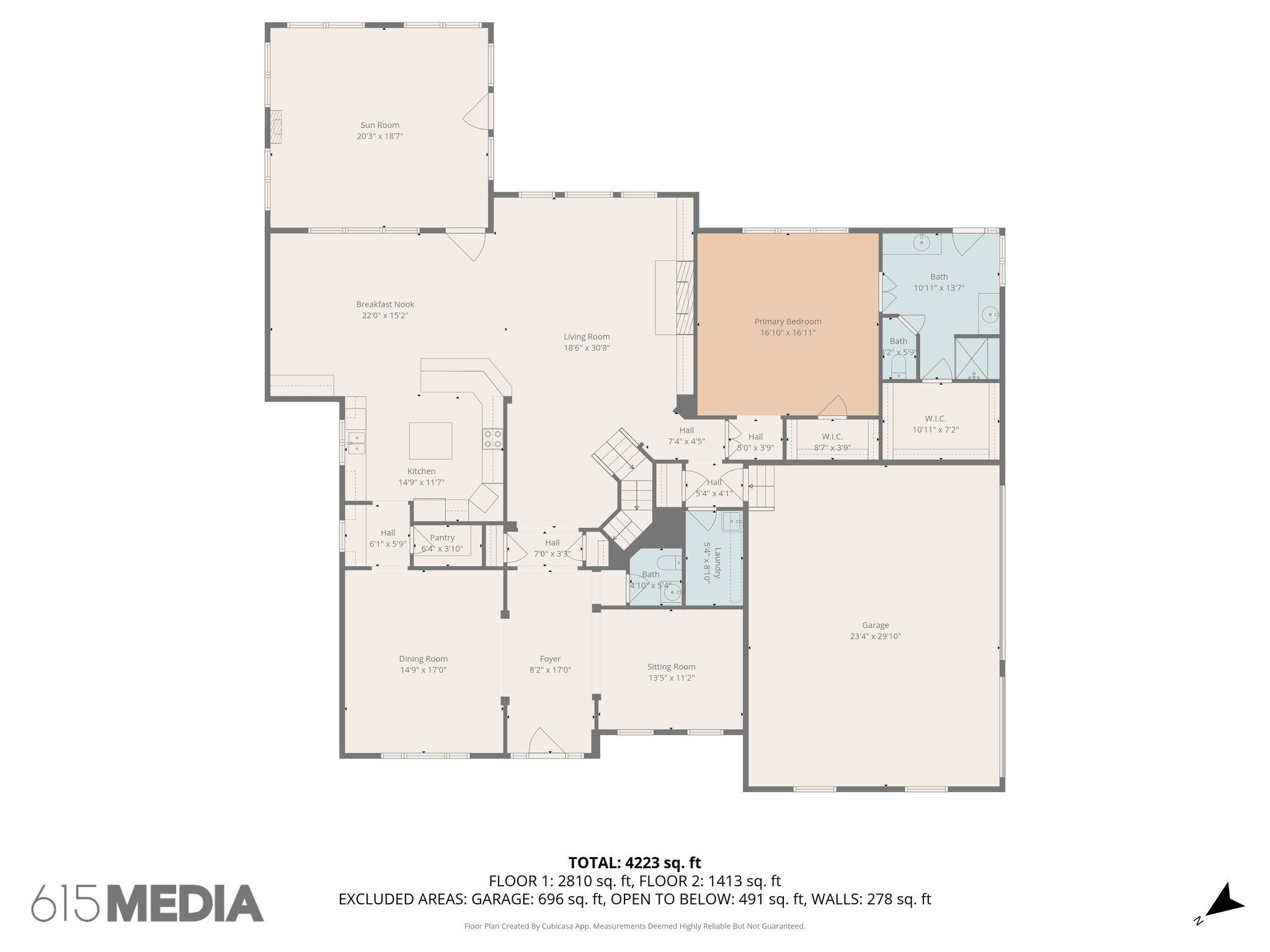
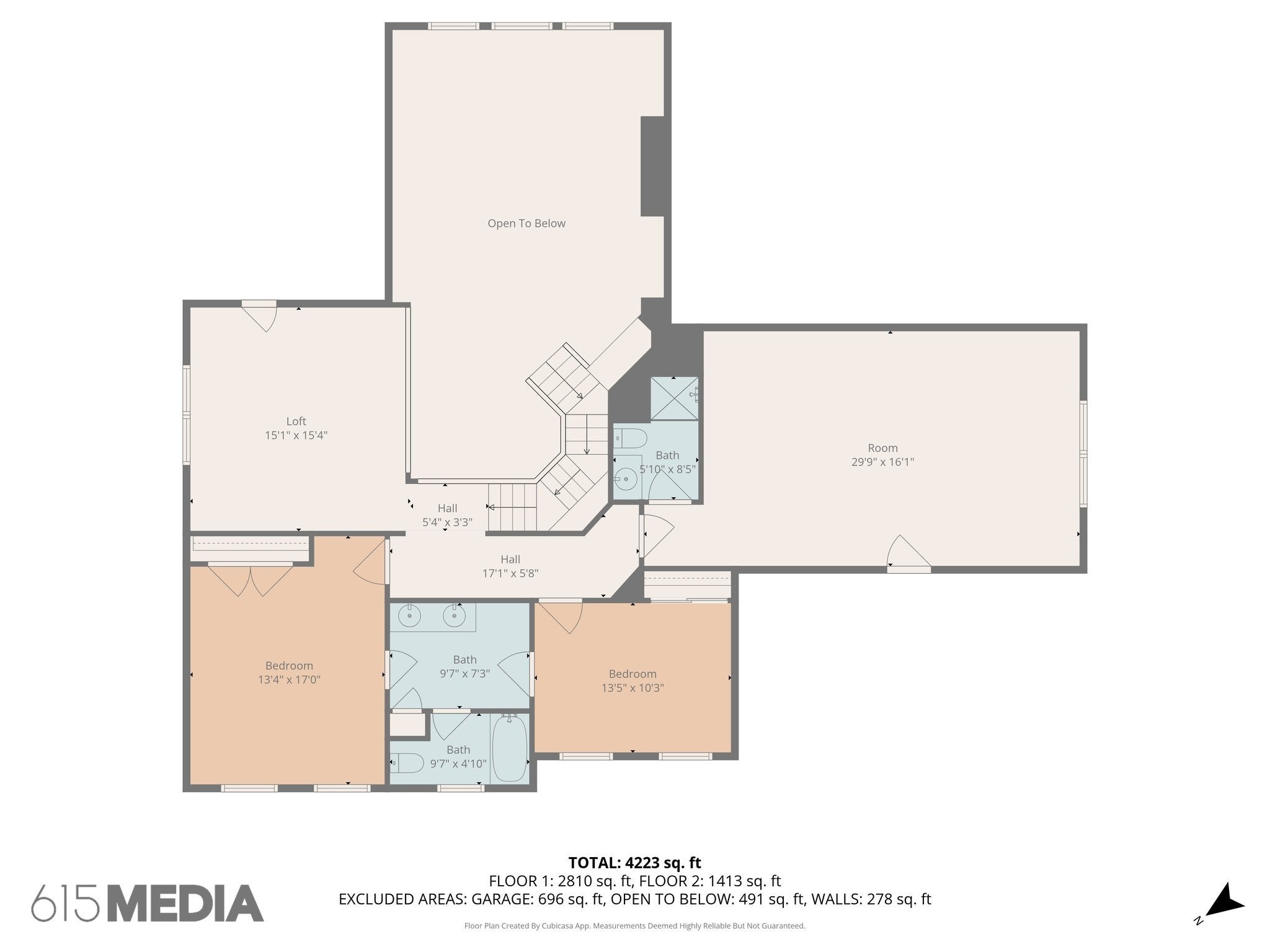
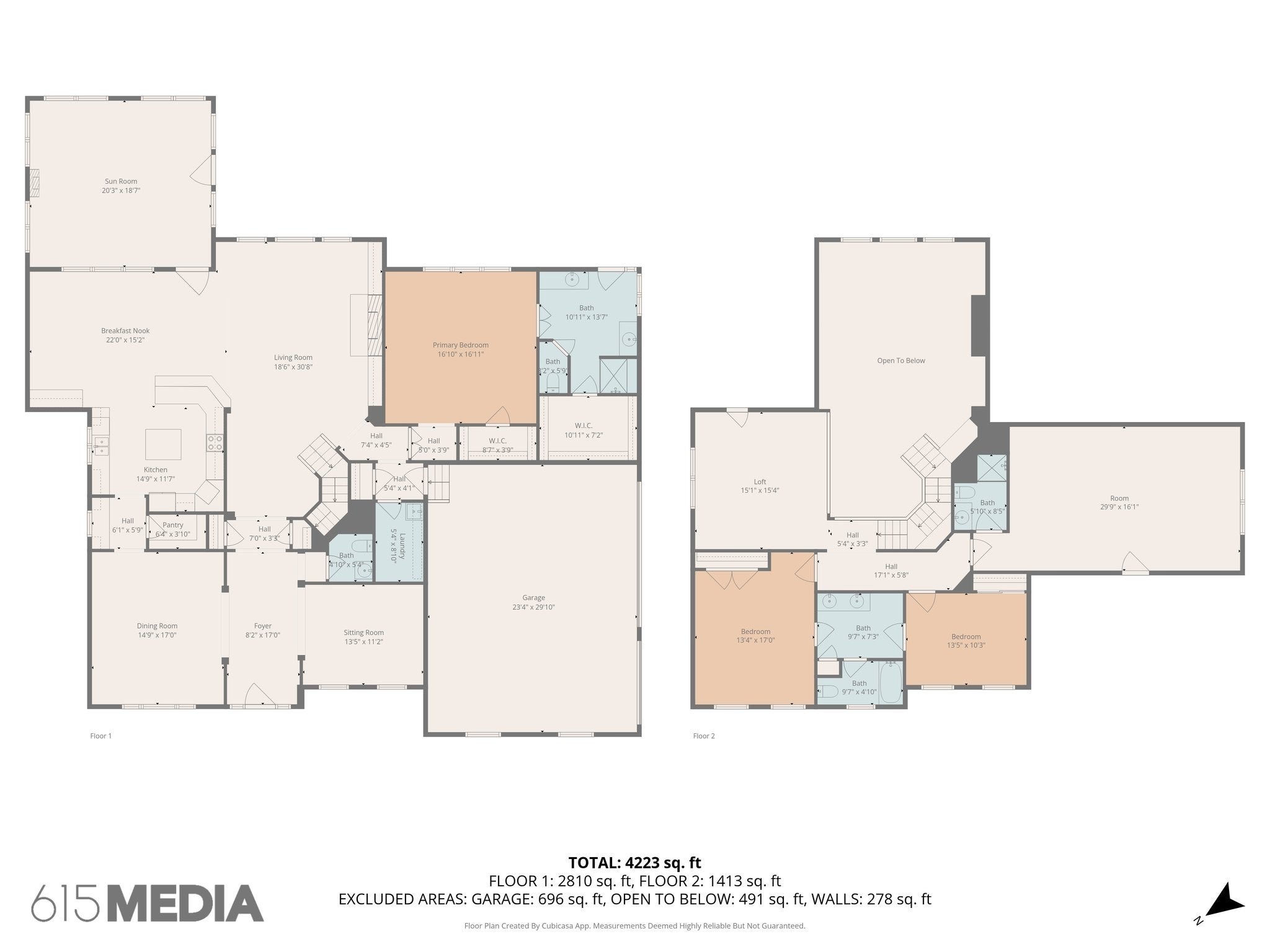
 Copyright 2025 RealTracs Solutions.
Copyright 2025 RealTracs Solutions.