$175,000 - 947 Coarsey Dr, Nashville
- 2
- Bedrooms
- 1½
- Baths
- 1,216
- SQ. Feet
- 0.01
- Acres
Save up to 1% of your loan amount as a closing cost credit when you use seller's suggested lender! Conveniently located just minutes from downtown Nashville, Nashville International Airport, and Opry Mills, this updated condo offers comfort, style, and unbeatable accessibility. Step inside to find fresh updates throughout, including new flooring in the living room, dining area, and half bath, new paint, updated bathrooms, and new light fixtures. The kitchen features a new range, range hood, new dishwasher, and all appliances remain—including the washer and dryer—making this home truly move-in ready. The main floor boasts a spacious living room, a separate dining room, an open kitchen, and a convenient half bath. Ample windows throughout the home provide abundant natural light. Upstairs, you’ll find two generous bedrooms and a full bathroom. Enjoy outdoor living on the private back patio with a privacy fence—perfect for relaxing or entertaining. With a new hot water heater and thoughtful upgrades throughout, this condo is a fantastic opportunity for low-maintenance living in an ideal Nashville location.
Essential Information
-
- MLS® #:
- 3039898
-
- Price:
- $175,000
-
- Bedrooms:
- 2
-
- Bathrooms:
- 1.50
-
- Full Baths:
- 1
-
- Half Baths:
- 1
-
- Square Footage:
- 1,216
-
- Acres:
- 0.01
-
- Year Built:
- 1980
-
- Type:
- Residential
-
- Sub-Type:
- Other Condo
-
- Status:
- Active
Community Information
-
- Address:
- 947 Coarsey Dr
-
- Subdivision:
- Four Maples
-
- City:
- Nashville
-
- County:
- Davidson County, TN
-
- State:
- TN
-
- Zip Code:
- 37217
Amenities
-
- Amenities:
- Gated
-
- Utilities:
- Electricity Available, Water Available
Interior
-
- Interior Features:
- Ceiling Fan(s), Walk-In Closet(s)
-
- Appliances:
- Built-In Electric Oven, Electric Range, Dishwasher, Dryer, Microwave, Refrigerator, Stainless Steel Appliance(s), Washer
-
- Heating:
- Central
-
- Cooling:
- Central Air, Electric
-
- # of Stories:
- 2
Exterior
-
- Lot Description:
- Level
-
- Construction:
- Frame, Brick
School Information
-
- Elementary:
- Glenview Elementary
-
- Middle:
- Cameron College Preparatory
-
- High:
- Glencliff High School
Additional Information
-
- Date Listed:
- November 5th, 2025
-
- Days on Market:
- 4
Listing Details
- Listing Office:
- Keller Williams Realty Mt. Juliet
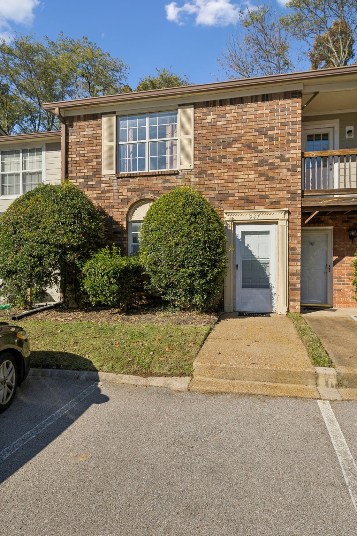
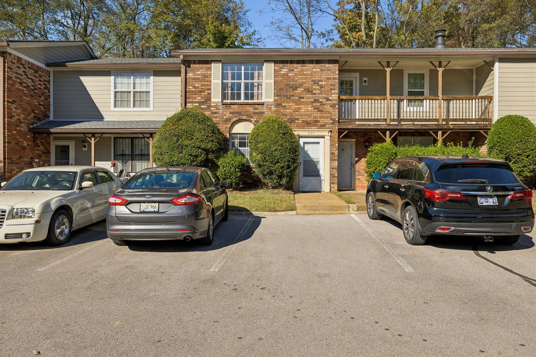
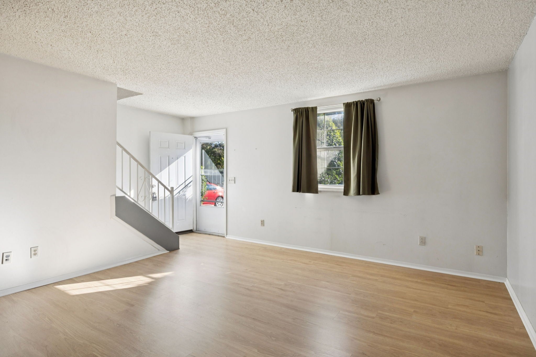
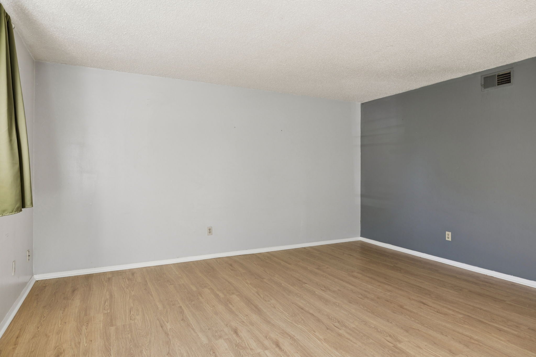
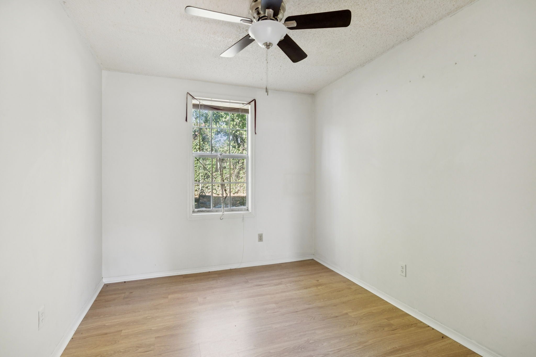
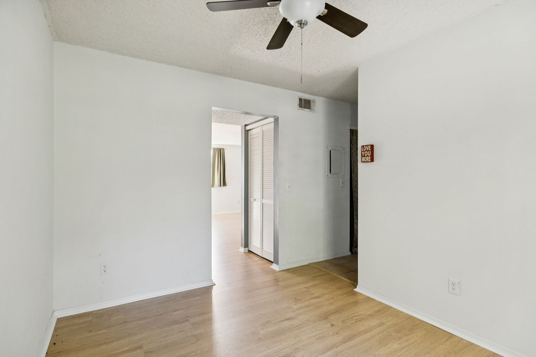
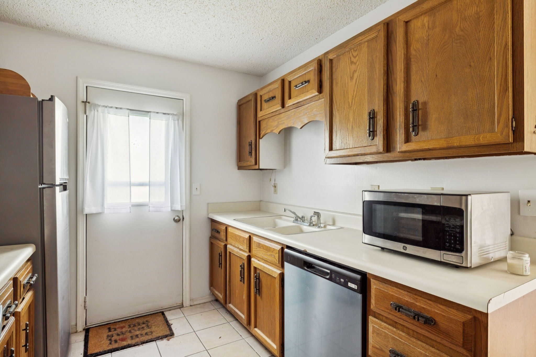
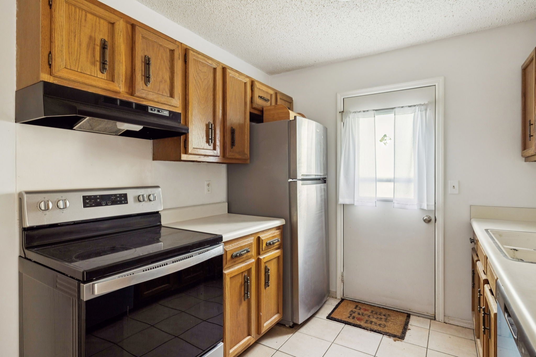
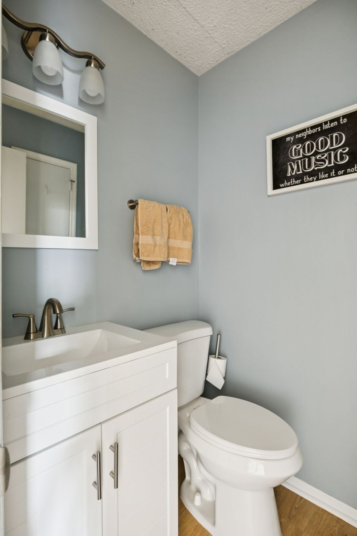
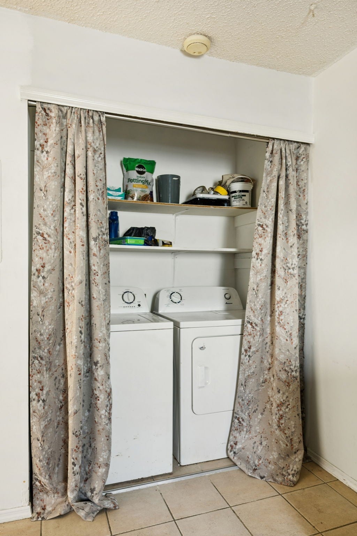
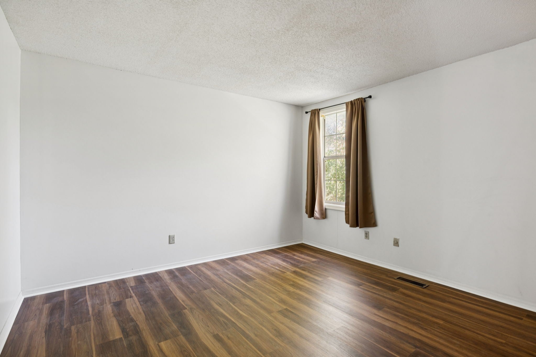
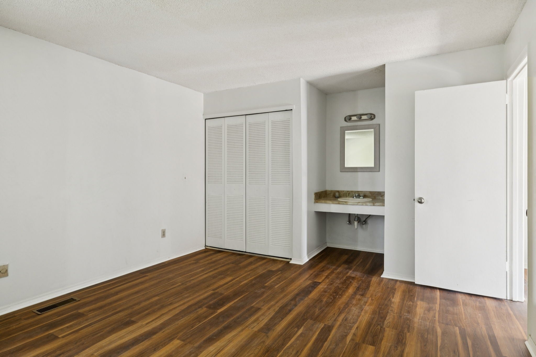
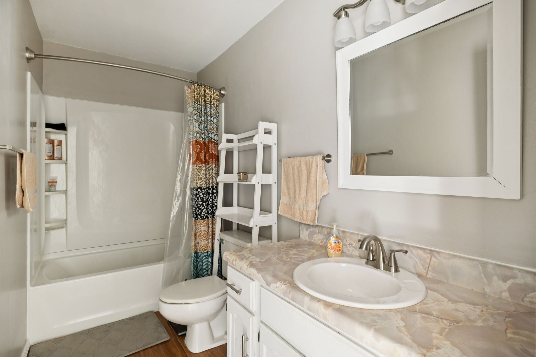
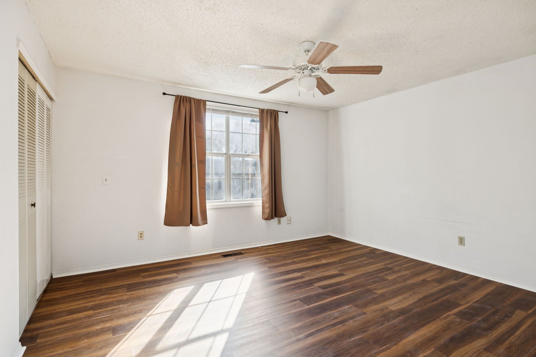
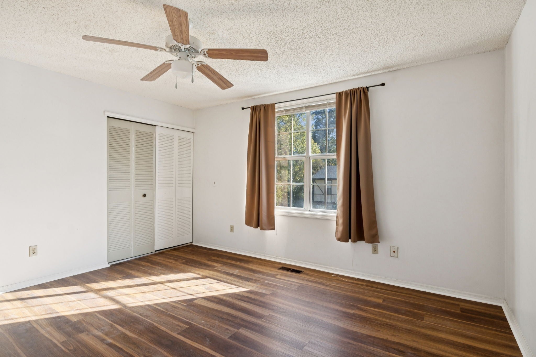
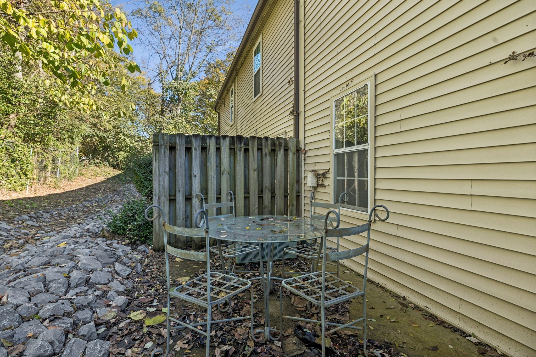
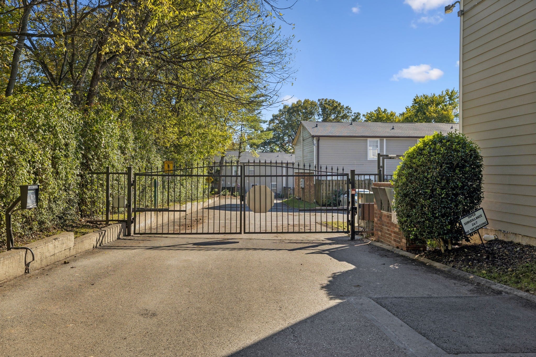
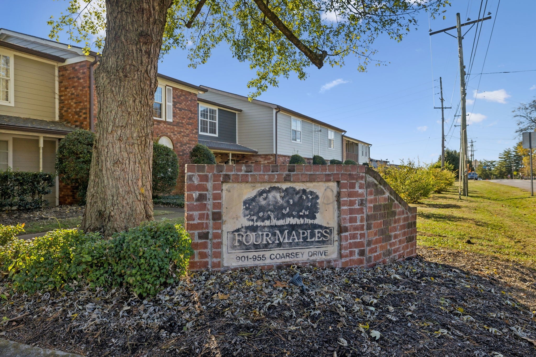
 Copyright 2025 RealTracs Solutions.
Copyright 2025 RealTracs Solutions.