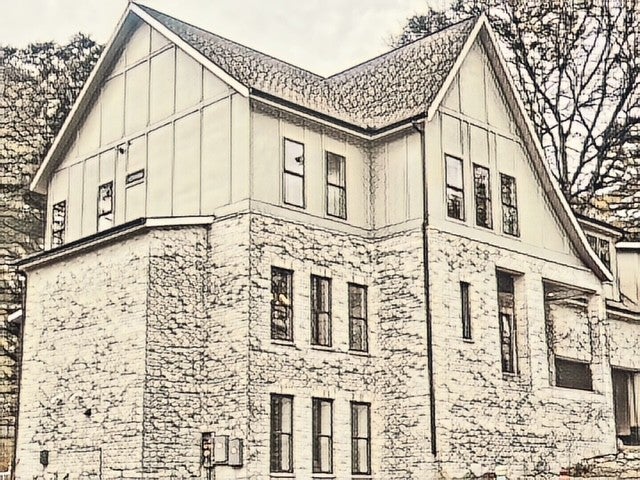$2,269,000 - 5409 Trousdale Dr, Nashville
- 7
- Bedrooms
- 6½
- Baths
- 5,879
- SQ. Feet
- 0.26
- Acres
This is a rare offering NEW CONSTRUCTION in great location! Three levels, finished walk out basement, with custom pool. This nearly 6,000 sq ft home in a quiet Crieve Hall cul-de-sac offers 6/7 bedrooms, a secondary scullery kitchen, large deck/outdoor living, custom closets, no carpet, 3 car garage, lots of storage ! The main level features a beautiful primary suite with ensuite bath, with “his and hers” closets, Laundry room and cubby, Office, two kitchens, formal dining room. Upstairs there are 4 bedrooms ! Two ensuite baths, and one Jack and Jill. One bedroom is oversized, upper laundry room , a half bath, and a bonus room. Finished basement has one bedroom, a full bathroom with shower, a large living area with a kitchenette, and patio. Basement has a flex room that is over 600 SF. This could be an office, full gym/sports room, Media/Recording studio. Home is in a private culd-de-sac of only 7 homes, 15 min to downtown, 10 min to Brentwood. Close to work/play
Essential Information
-
- MLS® #:
- 3039848
-
- Price:
- $2,269,000
-
- Bedrooms:
- 7
-
- Bathrooms:
- 6.50
-
- Full Baths:
- 6
-
- Half Baths:
- 1
-
- Square Footage:
- 5,879
-
- Acres:
- 0.26
-
- Year Built:
- 2025
-
- Type:
- Residential
-
- Sub-Type:
- Single Family Residence
-
- Style:
- Other
-
- Status:
- Active
Community Information
-
- Address:
- 5409 Trousdale Dr
-
- Subdivision:
- Brentwood Branch
-
- City:
- Nashville
-
- County:
- Davidson County, TN
-
- State:
- TN
-
- Zip Code:
- 37220
Amenities
-
- Amenities:
- Underground Utilities
-
- Utilities:
- Electricity Available, Natural Gas Available, Water Available, Cable Connected
-
- Parking Spaces:
- 6
-
- # of Garages:
- 3
-
- Garages:
- Garage Faces Front, Concrete, Driveway
-
- Has Pool:
- Yes
-
- Pool:
- In Ground
Interior
-
- Interior Features:
- Ceiling Fan(s), Extra Closets, Walk-In Closet(s), Wet Bar
-
- Appliances:
- Built-In Gas Oven, Built-In Gas Range, Dishwasher, Disposal, Microwave
-
- Heating:
- Central, Natural Gas
-
- Cooling:
- Central Air, Electric
-
- # of Stories:
- 3
Exterior
-
- Lot Description:
- Sloped
-
- Roof:
- Asphalt
-
- Construction:
- Brick, Fiber Cement
School Information
-
- Elementary:
- Granbery Elementary
-
- Middle:
- William Henry Oliver Middle
-
- High:
- John Overton Comp High School
Additional Information
-
- Date Listed:
- November 5th, 2025
-
- Days on Market:
- 5
Listing Details
- Listing Office:
- Homecoin.com


 Copyright 2025 RealTracs Solutions.
Copyright 2025 RealTracs Solutions.