$0 - 5260 Chicken Rd, Lebanon
- 3
- Bedrooms
- 2½
- Baths
- 3,255
- SQ. Feet
- 5.22
- Acres
5260 Chicken Rd. Lebanon, TN - Lebanon, TN 37090 Selling at Absolute Auction Saturday December 6th, 2025. 10:00 a.m. on site. 5260 CHICKEN RD. LEBANON, TN 37090. Take a look at this beautiful countryside home, located within minutes of Lebanon and I-40! This large home includes 3 bedrooms, 2 1/2 baths, large eat in kitchen, laundry room, formal dining room, large den with fireplace, sunroom and upstairs office or additional bonus room. Oversized two car garage, 5.22 acres with a 40’ x 60’ pole barn, 30’ X 24’ large shop with electricity, and pond! There is a nice outdoor, extra large covered living area just outside the kitchen for all the family gatherings and plenty of mature trees on this level tract of land. Plan to attend this sale! NO BUYERS PREMIUM More Photos coming soon. Real Estate General Terms: NO BUYERS PREMIUM. A 10% non-refundable deposit of the total contract price & signing of Auction Purchase Contract and supporting documents immediately following the close of the auction will be required. A valid drivers license is required to register to bid. Property is being sold “AS-IS” ‘”WHERE IS’’. All Information Is Believed To Be Correct, But Not Warranted Or Guaranteed. Day of Sale Terms and Conditions will take precedence over all oral statements and printed material. Closing will be held on or before December 30th, 2025.
Essential Information
-
- MLS® #:
- 3039681
-
- Bedrooms:
- 3
-
- Bathrooms:
- 2.50
-
- Full Baths:
- 2
-
- Half Baths:
- 1
-
- Square Footage:
- 3,255
-
- Acres:
- 5.22
-
- Year Built:
- 1987
-
- Type:
- Residential
-
- Sub-Type:
- Single Family Residence
-
- Style:
- Colonial
-
- Status:
- Active
Community Information
-
- Address:
- 5260 Chicken Rd
-
- Subdivision:
- Paul Edge Est
-
- City:
- Lebanon
-
- County:
- Wilson County, TN
-
- State:
- TN
-
- Zip Code:
- 37090
Amenities
-
- Utilities:
- Electricity Available, Water Available
-
- Parking Spaces:
- 2
-
- # of Garages:
- 2
-
- Garages:
- Garage Faces Front, Gravel
Interior
-
- Appliances:
- Electric Oven
-
- Heating:
- Central
-
- Cooling:
- Central Air, Electric
-
- # of Stories:
- 2
Exterior
-
- Lot Description:
- Level, Views
-
- Roof:
- Shingle
-
- Construction:
- Vinyl Siding
School Information
-
- Elementary:
- Carroll Oakland Elementary
-
- Middle:
- Southside Elementary
-
- High:
- Wilson Central High School
Additional Information
-
- Date Listed:
- November 5th, 2025
-
- Days on Market:
- 22
Listing Details
- Listing Office:
- Walker Auction & Realty, Llc
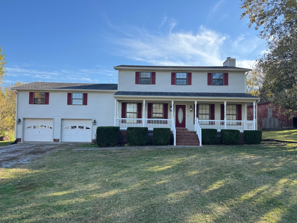
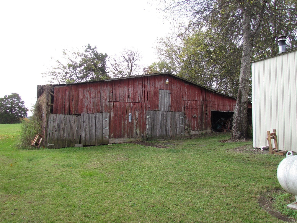
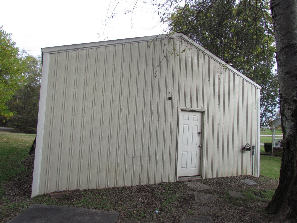
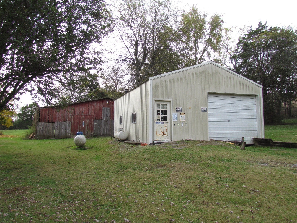
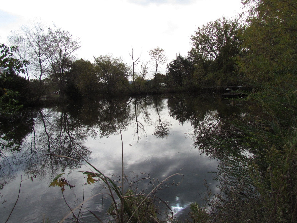
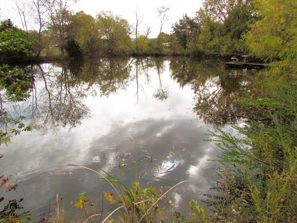
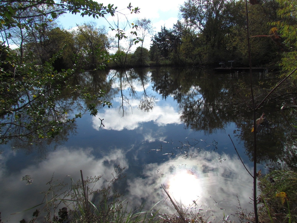
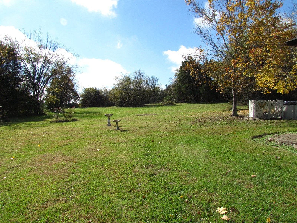
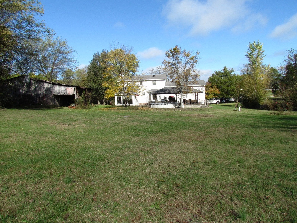
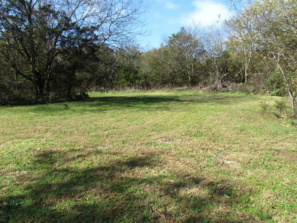
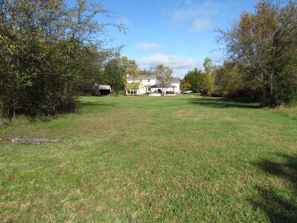
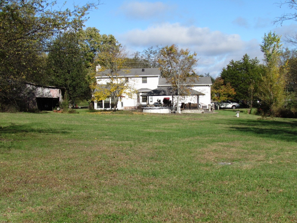
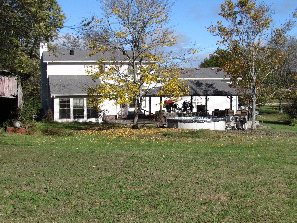

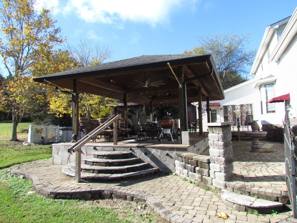
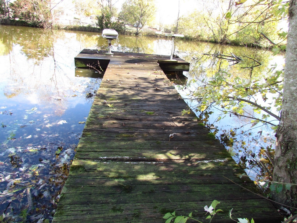

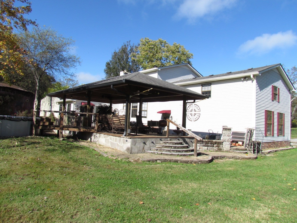
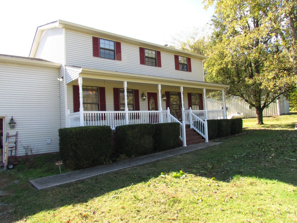
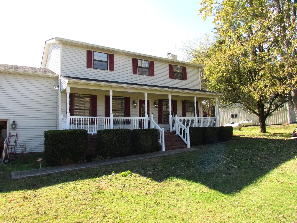
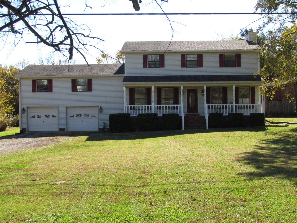
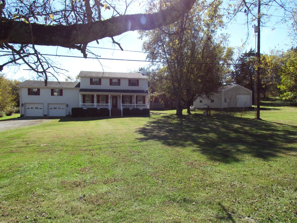
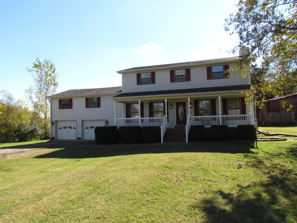
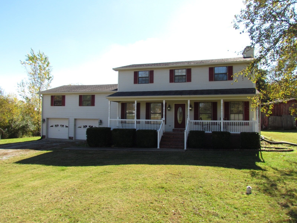
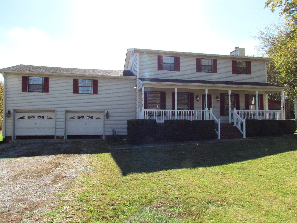
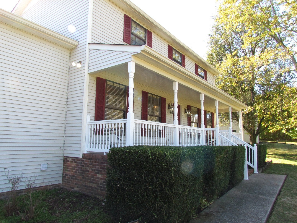
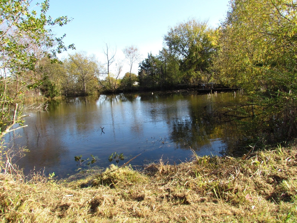
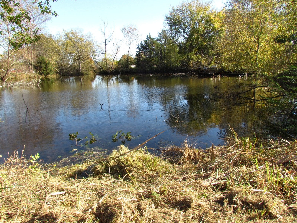
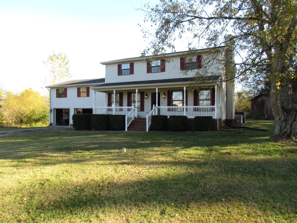
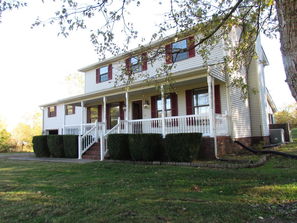
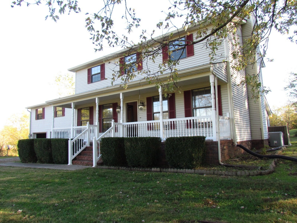
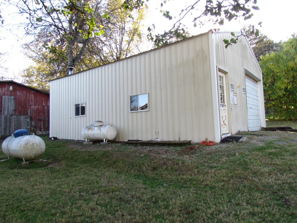
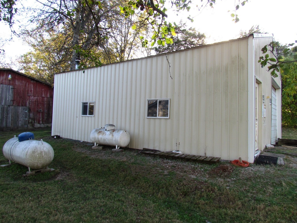
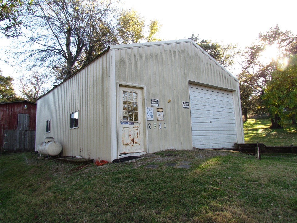
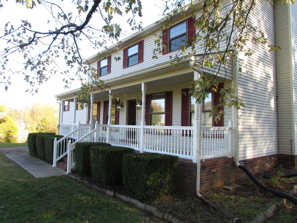
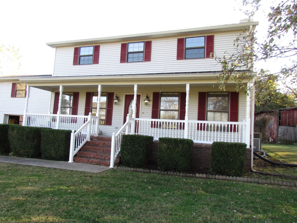
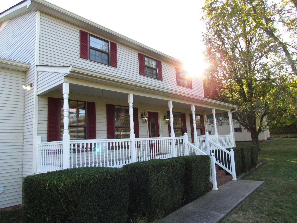
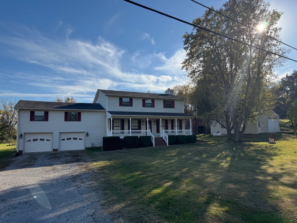
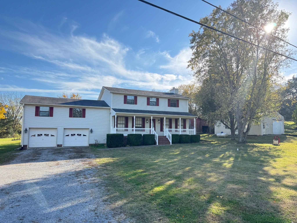
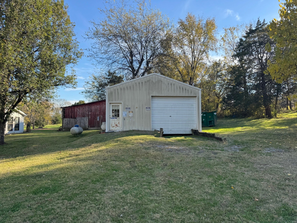
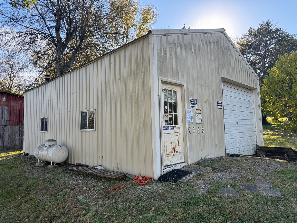

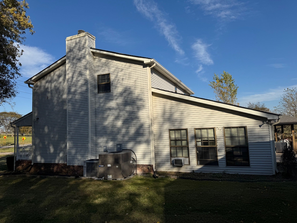
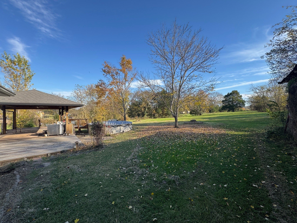
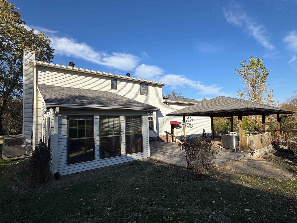
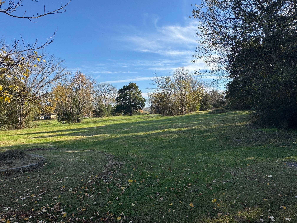
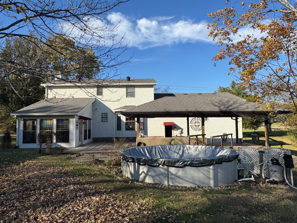
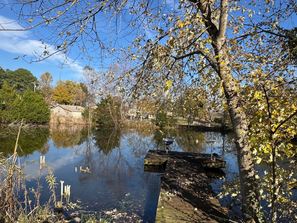
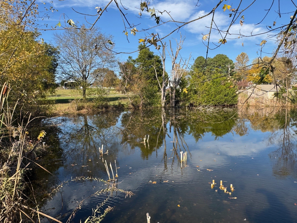
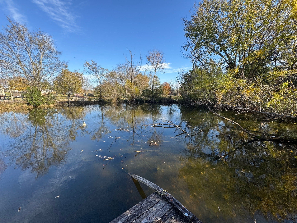
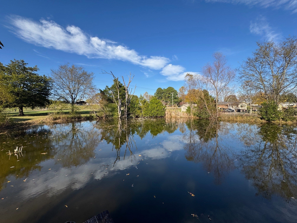
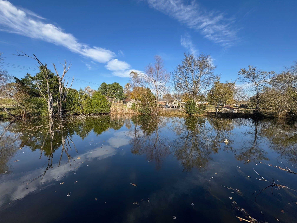

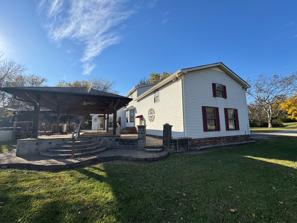
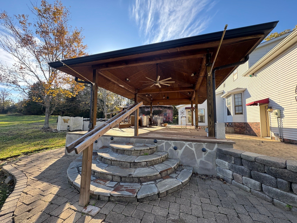
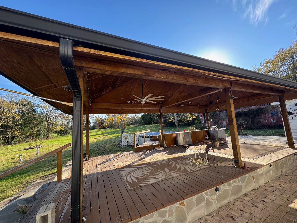
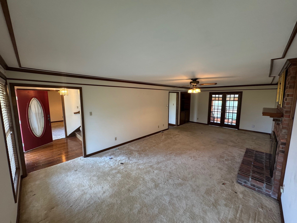
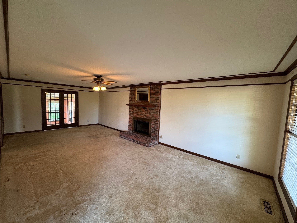
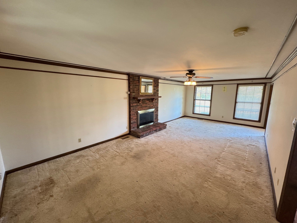
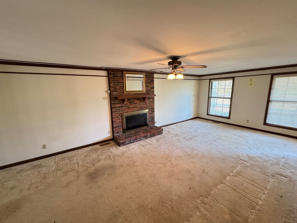
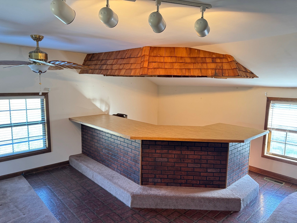
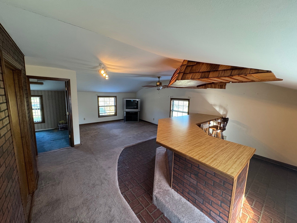
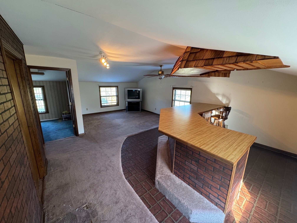
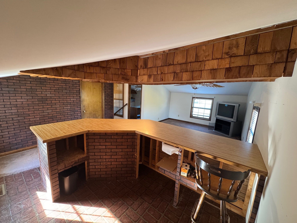
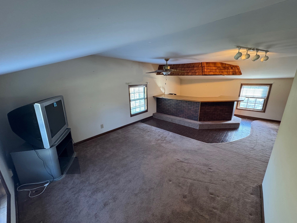
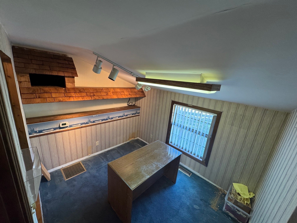
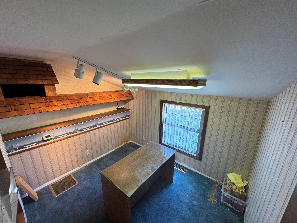
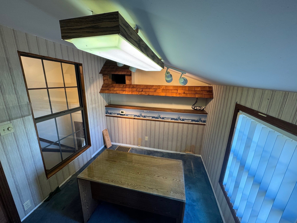
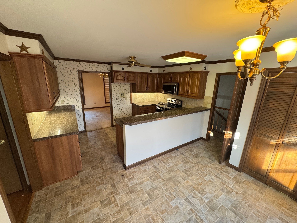
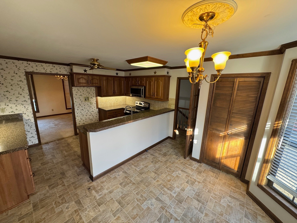
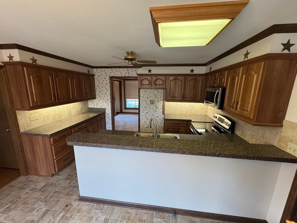
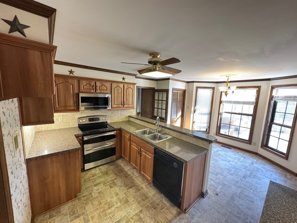
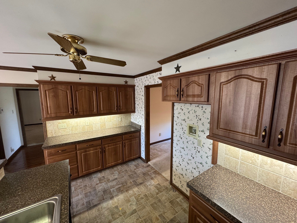
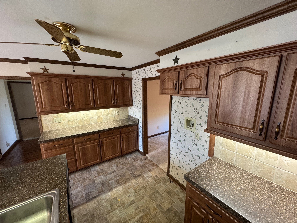

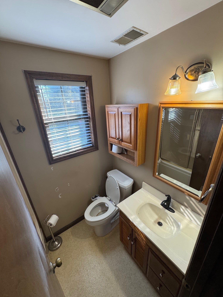
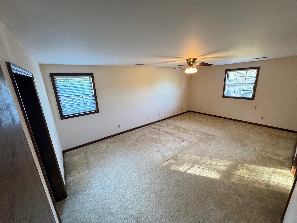
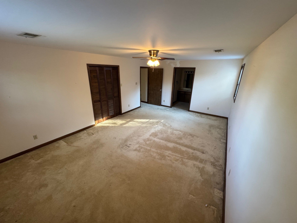
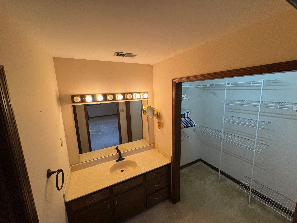
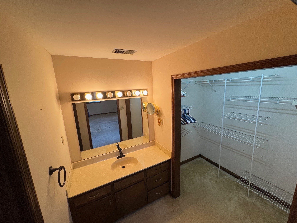
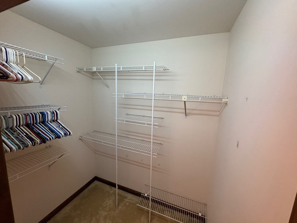
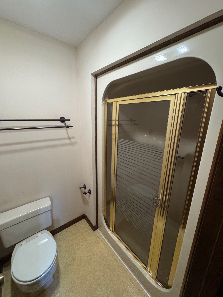
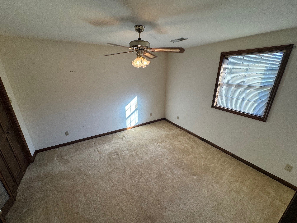
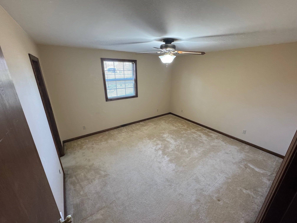
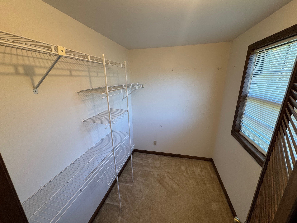
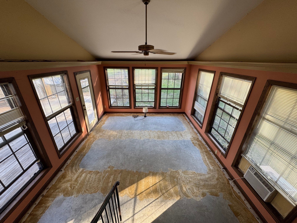
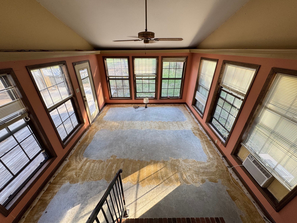
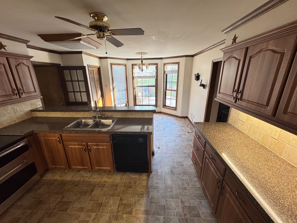
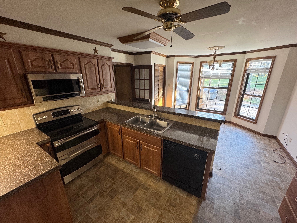
 Copyright 2025 RealTracs Solutions.
Copyright 2025 RealTracs Solutions.