$2,150,000 - 3426 Stokesmont Rd, Nashville
- 5
- Bedrooms
- 4
- Baths
- 4,345
- SQ. Feet
- 0.04
- Acres
DON'T MISS! Listed well under recent $2.2M appraisal! Crafted by premier local builder White Pines - this exquisite custom home combines modern sophistication with timeless elegance and warmth. Expansive open floor plan features a chef’s kitchen, designated dining area, living room with custom fireplace, formal sitting area and walk-outs to a screened porch with wood-burning fireplace -- truly an entertainer's dream! Luxury hardwoods, 10ft+ ceilings, designer finishes + lighting, artisan built-ins & decorative shelving, bespoke window treatments/drapery, 5-zone surround sound, finished-out closets and streaming natural light throughout. Owner's Suite boasts an opulent spa-like bathroom, a $35k custom walk-in closet, a welcoming coffee bar with mini fridge and expansive bedroom with vaulted ceilings + its own secluded living space. 5th bed on main used as an office w/ tailored cabinetry & wallpaper accent. Privacy-fenced backyard with pavers, walking path, lush mature trees and fire pit. Oversized 2-car garage, ample driveway and extra parking. Full list of custom features & upgrades attached!
Essential Information
-
- MLS® #:
- 3039410
-
- Price:
- $2,150,000
-
- Bedrooms:
- 5
-
- Bathrooms:
- 4.00
-
- Full Baths:
- 4
-
- Square Footage:
- 4,345
-
- Acres:
- 0.04
-
- Year Built:
- 2021
-
- Type:
- Residential
-
- Sub-Type:
- Single Family Residence
-
- Style:
- Contemporary
-
- Status:
- Active
Community Information
-
- Address:
- 3426 Stokesmont Rd
-
- Subdivision:
- Green Hills
-
- City:
- Nashville
-
- County:
- Davidson County, TN
-
- State:
- TN
-
- Zip Code:
- 37215
Amenities
-
- Utilities:
- Water Available
-
- Parking Spaces:
- 2
-
- # of Garages:
- 2
-
- Garages:
- Attached
Interior
-
- Interior Features:
- Built-in Features, Ceiling Fan(s), Entrance Foyer, High Ceilings, Open Floorplan, Pantry, Walk-In Closet(s)
-
- Appliances:
- Built-In Gas Oven, Built-In Gas Range, Dishwasher, Disposal, Dryer, Microwave, Refrigerator, Washer
-
- Heating:
- Central
-
- Cooling:
- Central Air
-
- Fireplace:
- Yes
-
- # of Fireplaces:
- 2
-
- # of Stories:
- 2
Exterior
-
- Roof:
- Shingle
-
- Construction:
- Brick
School Information
-
- Elementary:
- Waverly-Belmont Elementary School
-
- Middle:
- John Trotwood Moore Middle
-
- High:
- Hillsboro Comp High School
Additional Information
-
- Date Listed:
- November 4th, 2025
-
- Days on Market:
- 7
Listing Details
- Listing Office:
- Corcoran Reverie
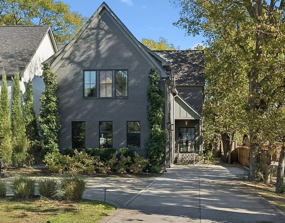
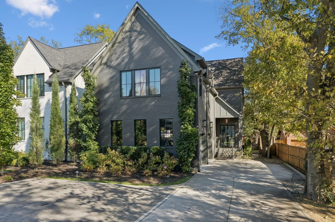
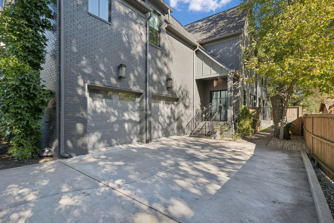
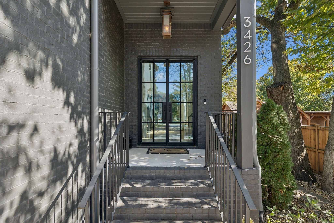
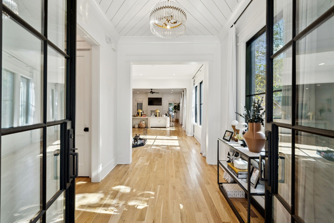
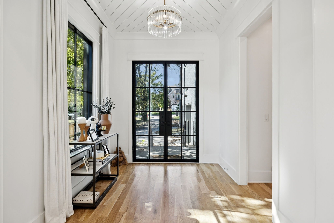
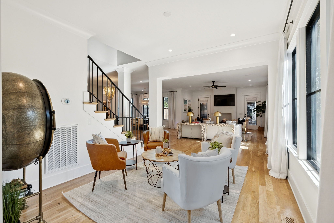
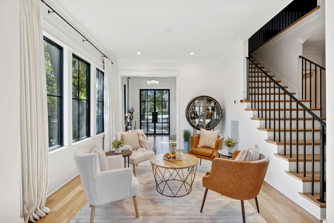
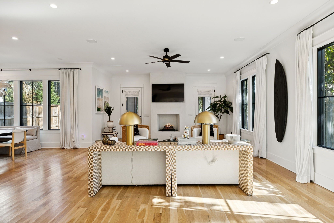
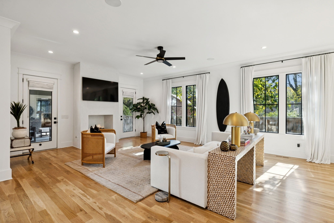
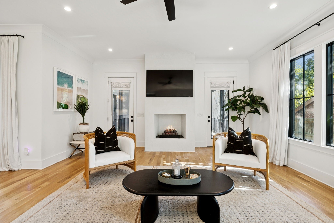
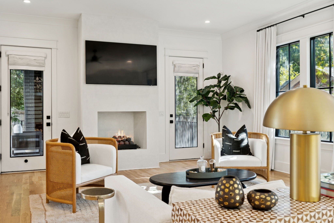
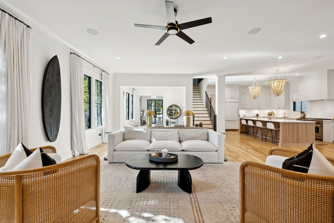
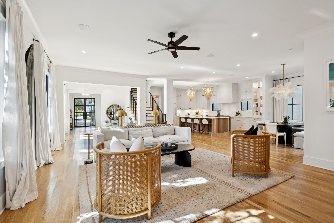
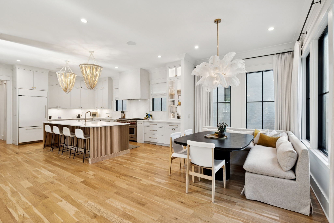
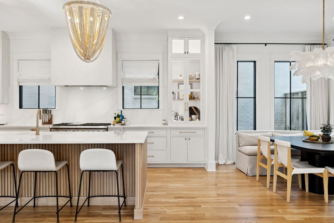
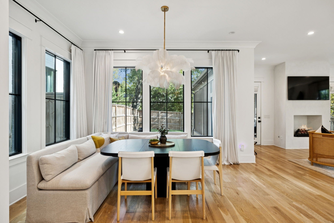
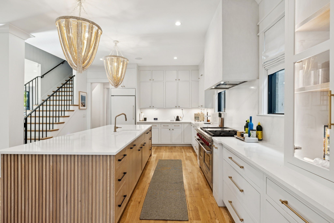
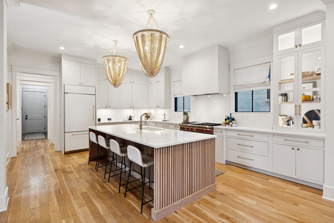
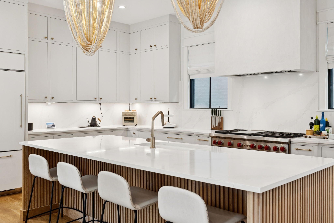
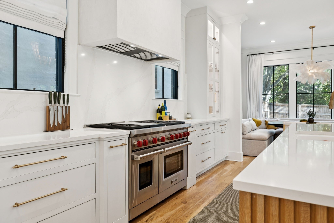
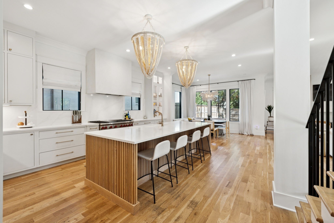
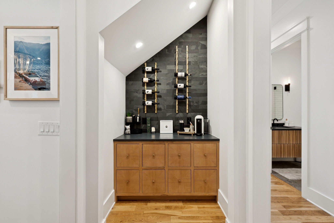
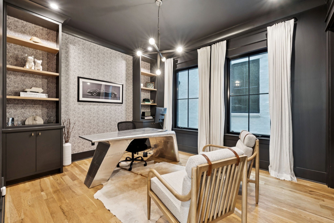
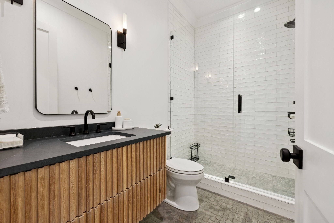
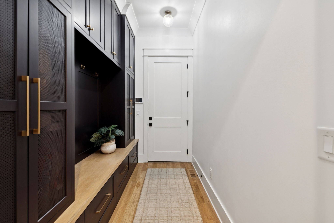
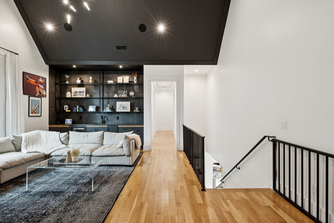
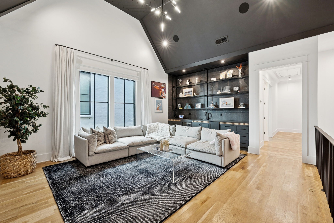
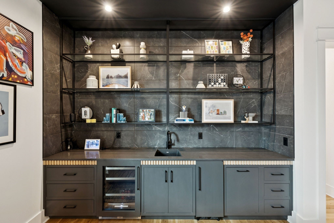
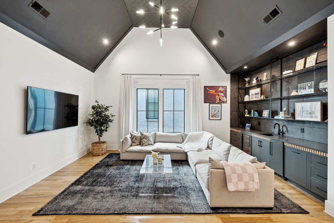
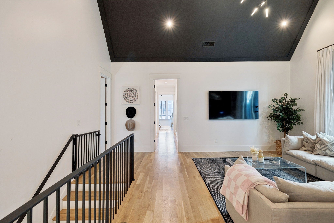
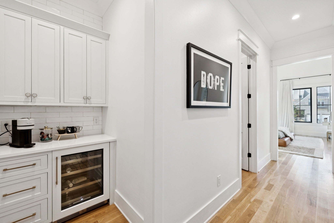
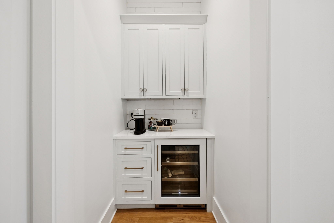
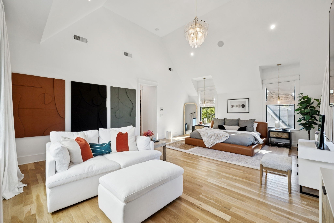
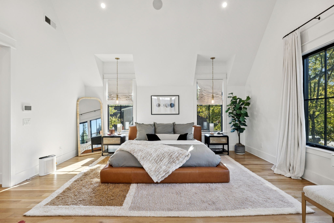
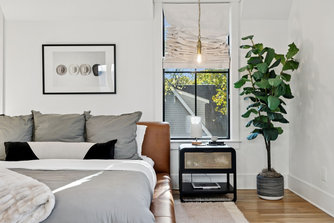
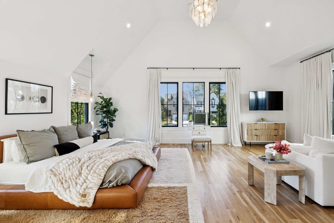
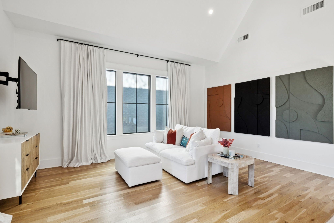
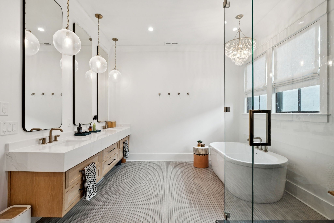
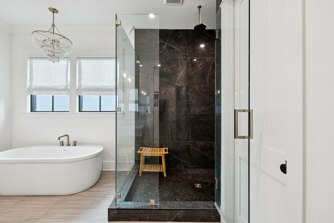
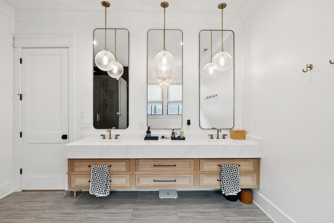

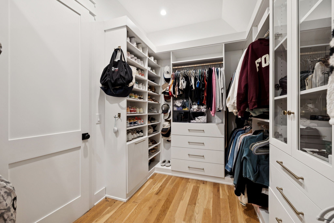
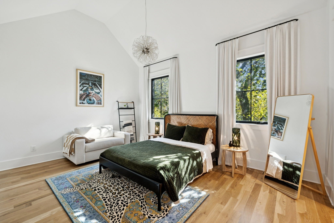
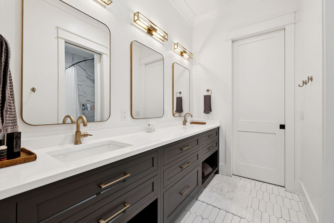
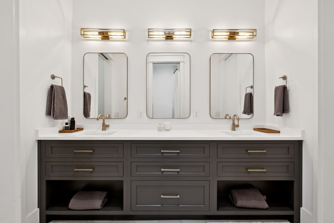
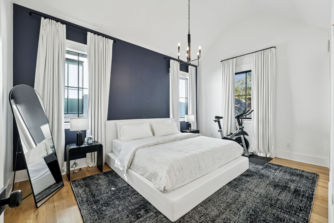
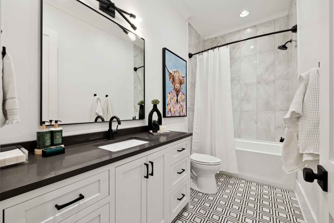
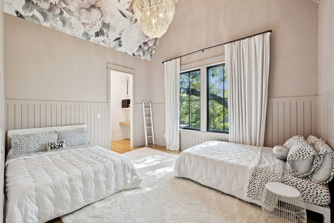
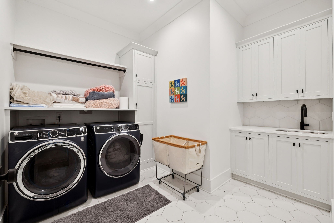
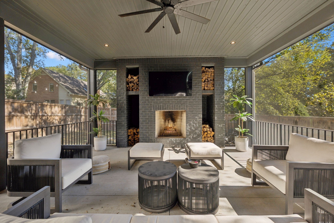
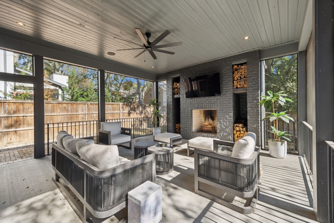
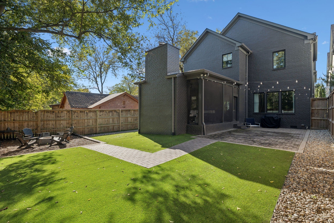
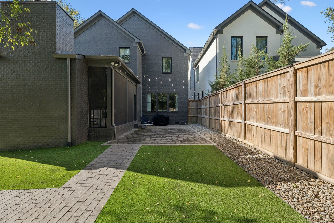
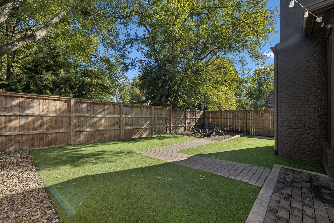
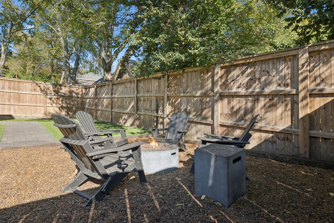
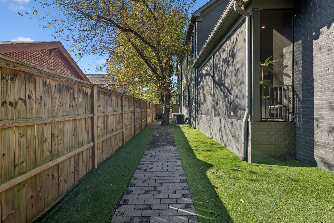
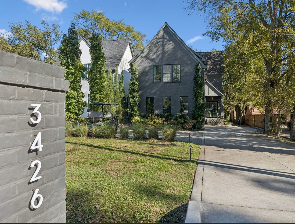
 Copyright 2025 RealTracs Solutions.
Copyright 2025 RealTracs Solutions.