$2,199,900 - 1304 Mcquiddy Rd, Nashville
- 4
- Bedrooms
- 5
- Baths
- 4,904
- SQ. Feet
- 2025
- Year Built
This DeFatta Custom home embodies true Southern living—where classic charm blends seamlessly with modern luxury. The historic-inspired green-gray exterior, accented with detailed windows and inviting architecture, captures the warmth and character of a vintage home while offering all the comforts of today. Perfectly situated on a corner lot, it is one of the few homes to feature both a welcoming front porch and a private backyard, paired with a side-entry three-car garage. Step inside to find an enclosed office with a stunning stone fireplace, and a main-level primary suite with vaulted ceilings and a spa-like bathroom featuring a soaking tub, walk-in shower, and dual vanities. A secondary bedroom with its own en suite bath and a formal dining room with custom trim add to the thoughtful design. The great room, with its soaring ceilings and stone fireplace, flows effortlessly into the covered porch, creating the perfect setting for indoor/outdoor living. The chef’s kitchen boasts Viking appliances, a hidden pantry with beverage refrigerator and microwave, and dedicated prep counters designed to keep everyday essentials neatly tucked away. Upstairs, a spacious loft anchors two bedrooms, each with a private bath. Over the garage, the bonus room offers the ultimate entertaining space with built-ins, a beverage center, fireplace, and balcony overlooking lush green views. Located in Stephens Valley, a community rich with southern charm and lifestyle amenities, residents enjoy pools, tennis and pickleball courts, basketball, and more. Soon, the town square will introduce over 110,000 square feet of retail and commercial space, adding even more vibrancy to this sought-after neighborhood.
Essential Information
-
- MLS® #:
- 3039157
-
- Price:
- $2,199,900
-
- Bedrooms:
- 4
-
- Bathrooms:
- 5.00
-
- Full Baths:
- 4
-
- Half Baths:
- 2
-
- Square Footage:
- 4,904
-
- Acres:
- 0.00
-
- Year Built:
- 2025
-
- Type:
- Residential
-
- Sub-Type:
- Single Family Residence
-
- Status:
- Active
Community Information
-
- Address:
- 1304 Mcquiddy Rd
-
- Subdivision:
- Stephens Valley
-
- City:
- Nashville
-
- County:
- Williamson County, TN
-
- State:
- TN
-
- Zip Code:
- 37221
Amenities
-
- Amenities:
- Dog Park, Park, Playground, Pool, Sidewalks, Tennis Court(s), Underground Utilities, Trail(s)
-
- Utilities:
- Water Available
-
- Parking Spaces:
- 3
-
- # of Garages:
- 3
-
- Garages:
- Garage Faces Side
Interior
-
- Interior Features:
- Ceiling Fan(s), Entrance Foyer, High Ceilings, Open Floorplan, Pantry, Walk-In Closet(s), Wet Bar, Kitchen Island
-
- Appliances:
- Built-In Gas Oven, Built-In Gas Range, Gas Range, Dishwasher, Disposal, Ice Maker, Microwave, Refrigerator
-
- Heating:
- Central
-
- Cooling:
- Central Air
-
- Fireplace:
- Yes
-
- # of Fireplaces:
- 4
-
- # of Stories:
- 2
Exterior
-
- Lot Description:
- Corner Lot, Level
-
- Construction:
- Brick
School Information
-
- Elementary:
- Westwood Elementary School
-
- Middle:
- Fairview Middle School
-
- High:
- Fairview High School
Additional Information
-
- Date Listed:
- November 4th, 2025
-
- Days on Market:
- 4
Listing Details
- Listing Office:
- Onward Real Estate
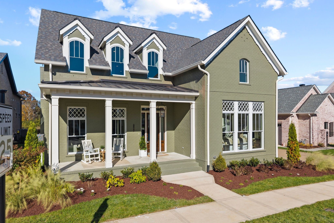
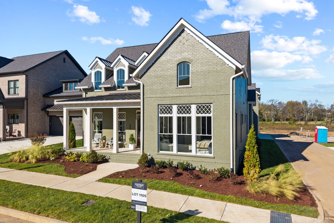
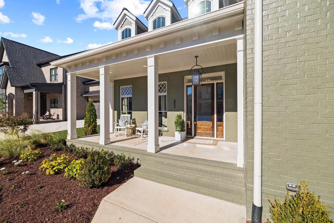
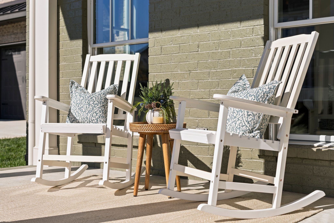
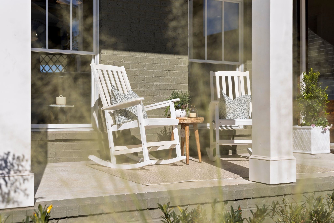
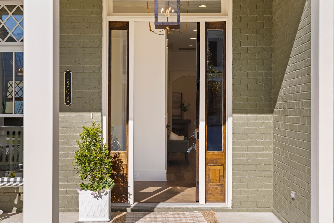
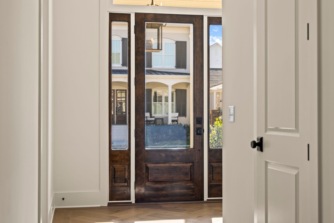
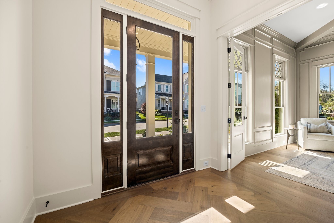
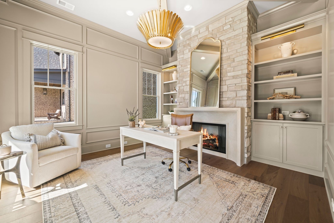
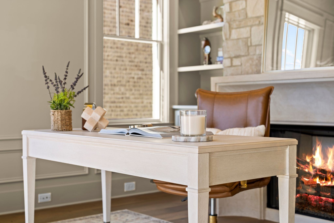
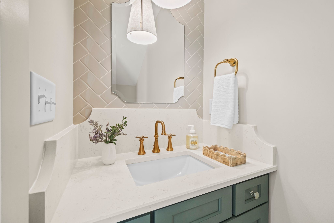
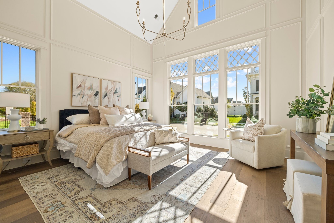
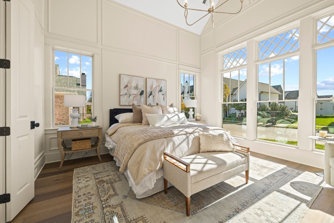

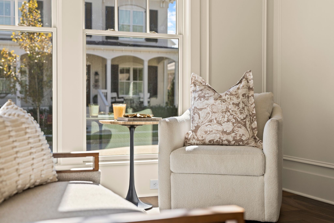
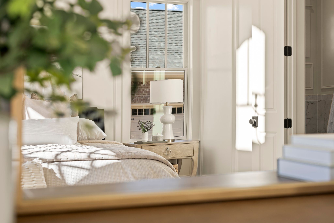
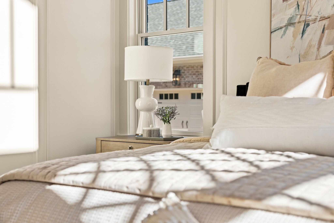
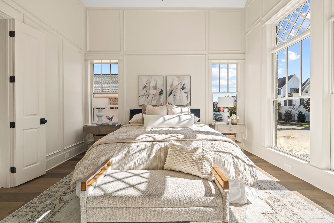
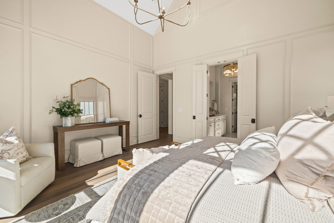
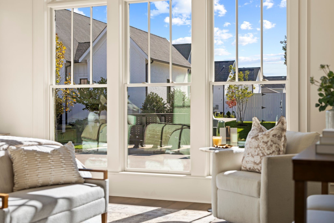
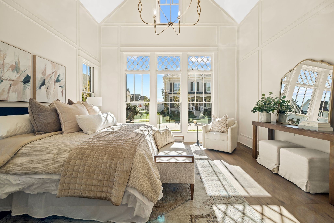
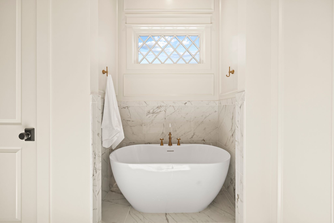
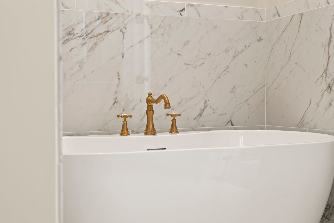
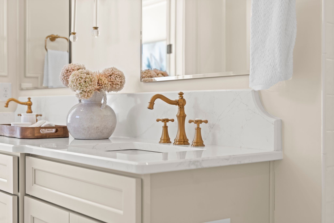
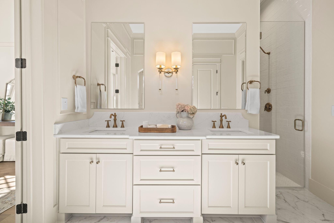
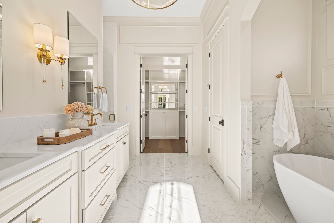
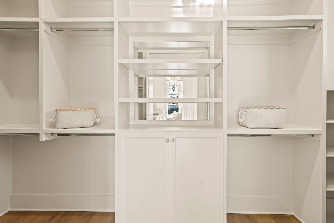
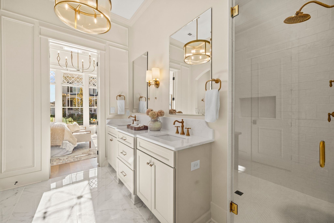
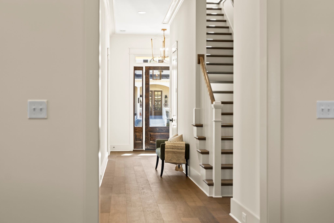
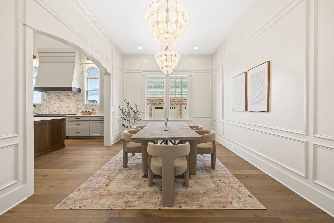
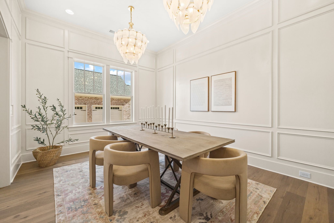
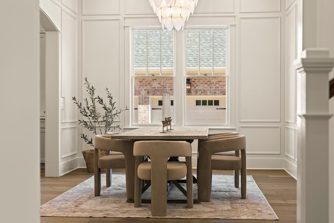
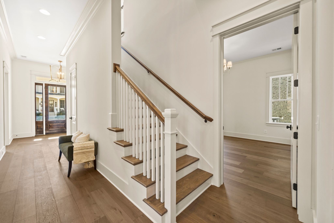
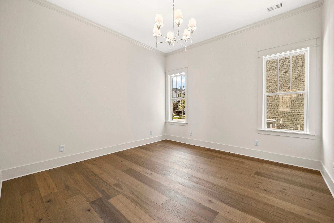
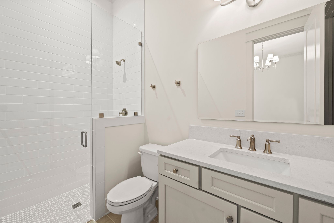
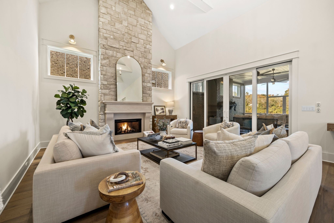
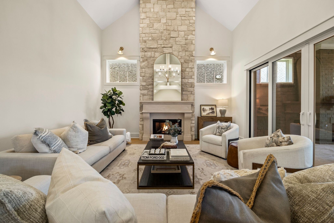
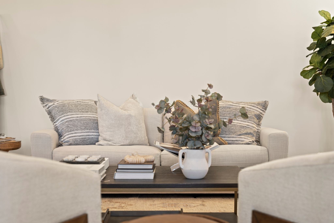
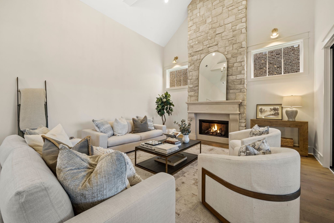
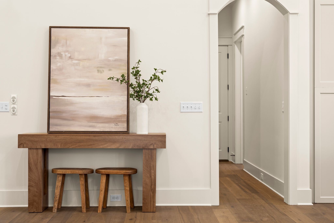
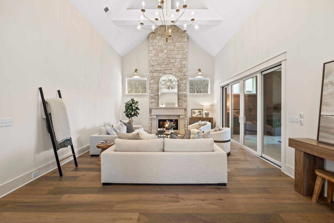
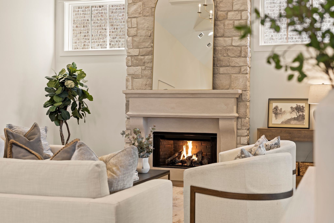
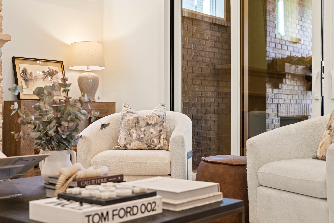
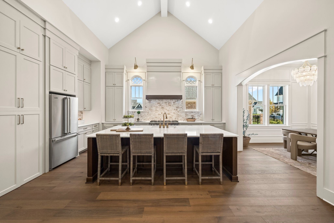
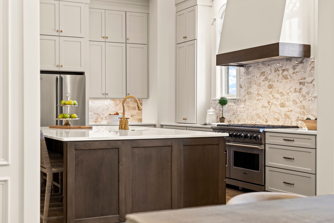
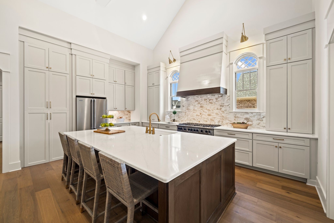

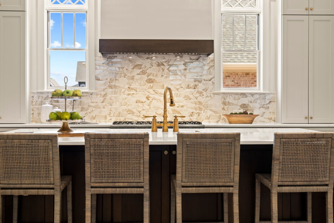
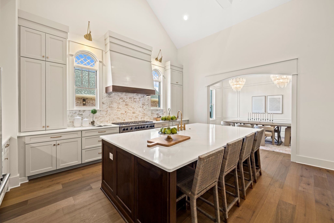
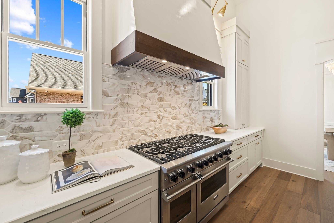
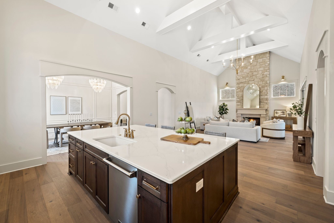
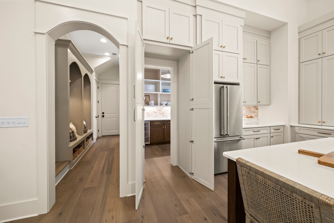
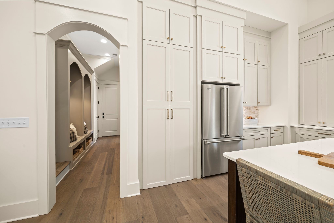
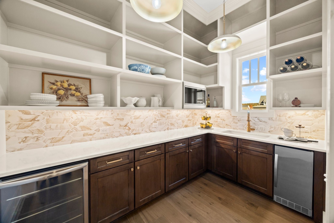
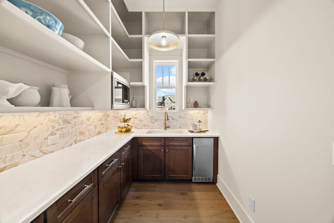
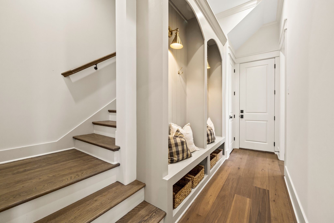
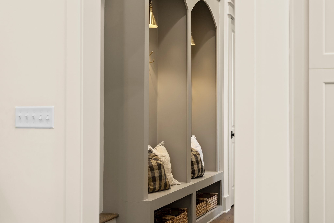
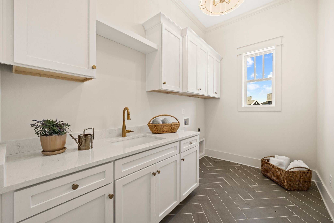
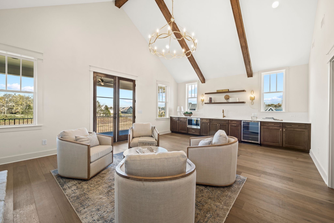
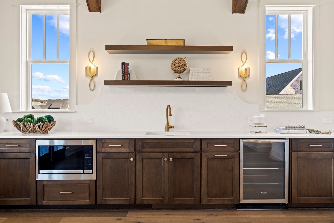
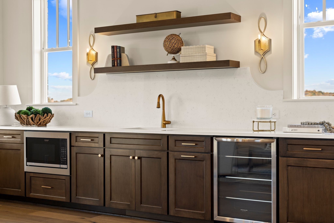
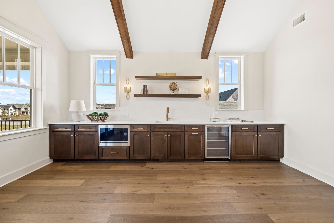
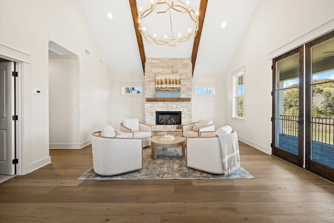
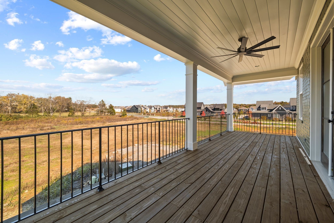
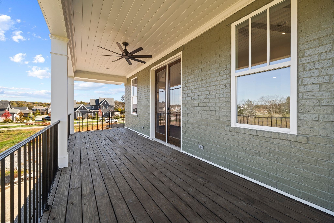
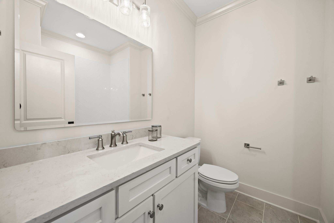
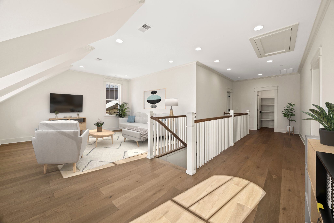
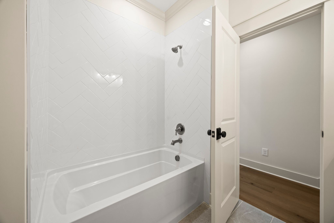
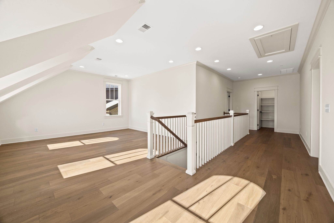
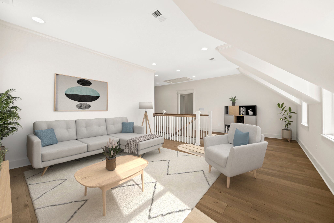
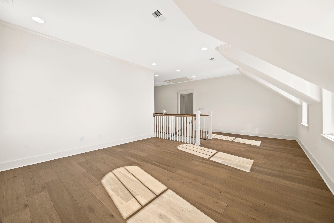
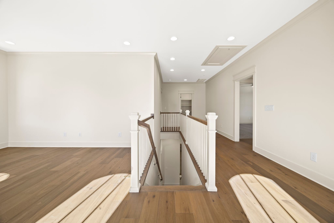
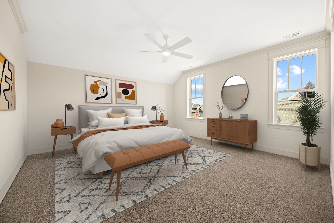
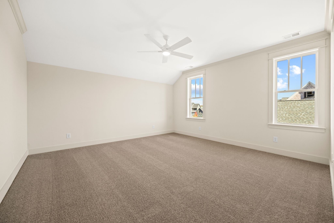
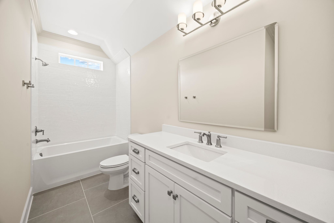
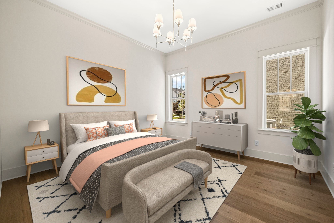
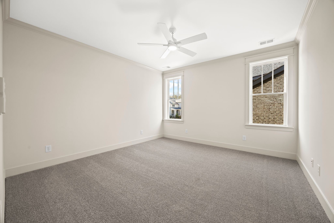
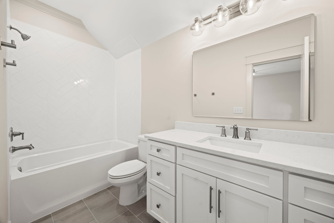
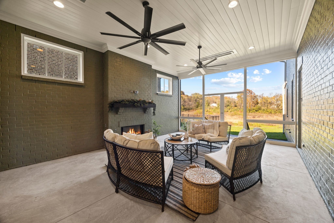
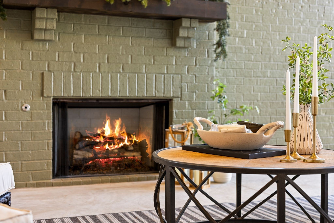
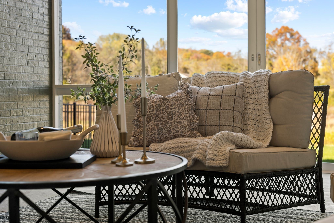
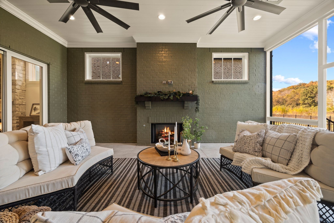
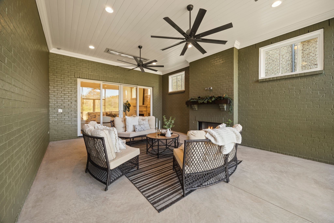
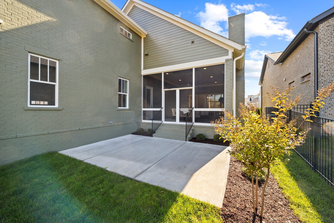
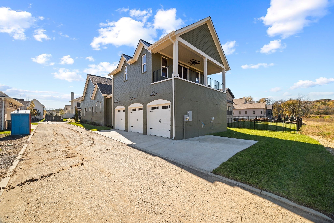
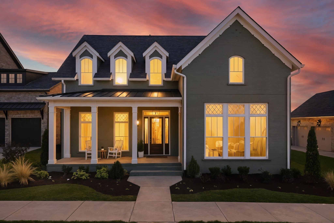
 Copyright 2025 RealTracs Solutions.
Copyright 2025 RealTracs Solutions.