$1,300 - 2005 Overby Rd A, Nashville
- 1
- Bedrooms
- 1
- Baths
- 489
- SQ. Feet
- 2023
- Year Built
With utilities included and thoughtful amenities throughout, this apartment offers a fantastic opportunity to make it your own in one of Nashville’s most desirable areas. Discover the perfect blend of comfort and convenience in this modern 449 sq. ft. apartment, located just a short drive from Nashville’s most iconic attractions. Enjoy quick access to landmarks like the Ryman Auditorium, Country Music Hall of Fame, and Centennial Park, as well as countless dining, shopping, and entertainment options that make Music City famous. Inside, you’ll find a bright, flexible layout that can be offered furnished or unfurnished to suit your needs. The kitchenette includes a mini fridge, two-burner cooktop, microwave, dishwasher, and toaster oven—perfect for easy meal prep and storage. The bedroom provides a cozy retreat, while the well-appointed bathroom is conveniently accessible from both the bedroom and main living area. Security Deposit: $1,300 Owner Covers: Internet, electric, water, lawn care, and laundry service Minimum Lease: 12 months Small pet up to 30 lbs. considered Non-refundable Pet Fee: $350 Pet Rent: $50/month Central A/C Street parking No smoking or vaping
Essential Information
-
- MLS® #:
- 3038995
-
- Price:
- $1,300
-
- Bedrooms:
- 1
-
- Bathrooms:
- 1.00
-
- Full Baths:
- 1
-
- Square Footage:
- 489
-
- Acres:
- 0.00
-
- Year Built:
- 2023
-
- Type:
- Residential Lease
-
- Sub-Type:
- Townhouse
-
- Status:
- Active
Community Information
-
- Address:
- 2005 Overby Rd A
-
- Subdivision:
- Homes At 2005 Overby Road
-
- City:
- Nashville
-
- County:
- Davidson County, TN
-
- State:
- TN
-
- Zip Code:
- 37207
Amenities
-
- Utilities:
- Water Available
Interior
-
- Interior Features:
- High Speed Internet
-
- Appliances:
- Cooktop, Dishwasher, Dryer, Microwave, Refrigerator, Washer
-
- Heating:
- Central
-
- Cooling:
- Central Air
Exterior
-
- Construction:
- Fiber Cement
School Information
-
- Elementary:
- Tom Joy Elementary
-
- Middle:
- Jere Baxter Middle
-
- High:
- Maplewood Comp High School
Additional Information
-
- Date Listed:
- November 3rd, 2025
-
- Days on Market:
- 2
Listing Details
- Listing Office:
- The Sapphire Group Real Estate
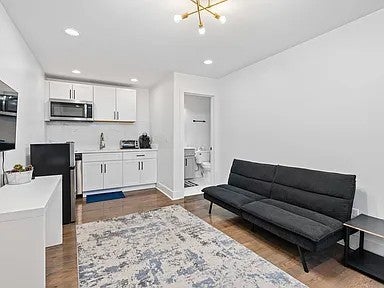
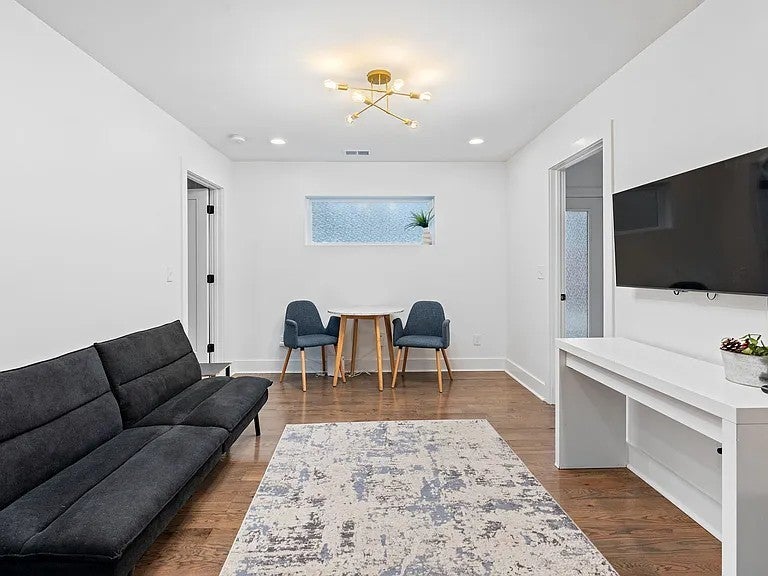
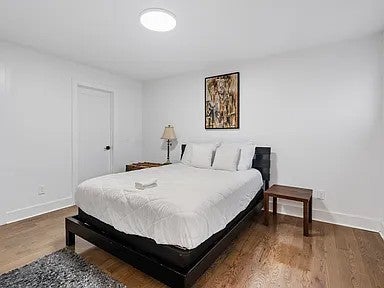
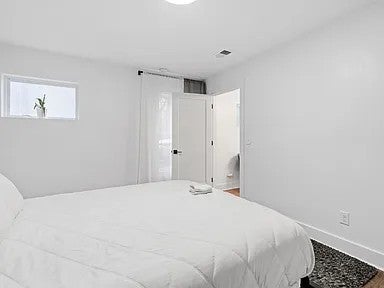
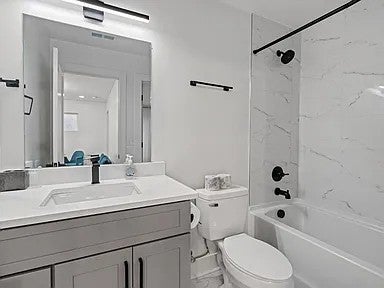
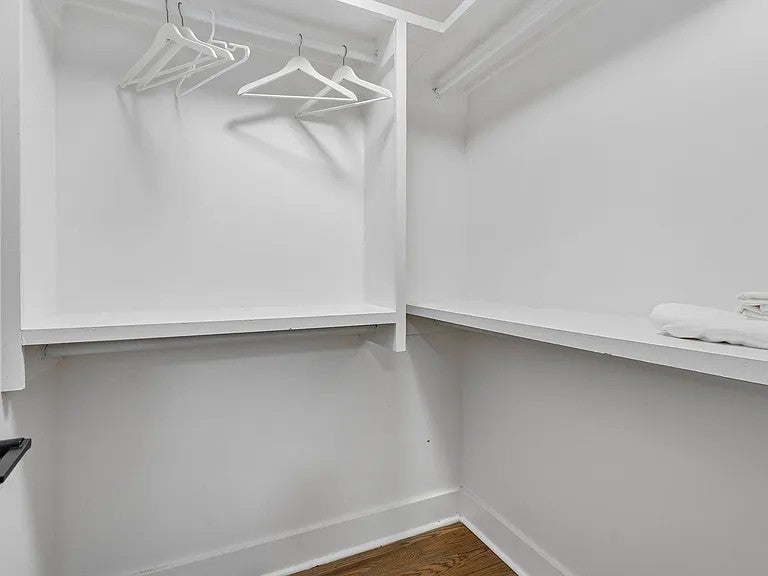
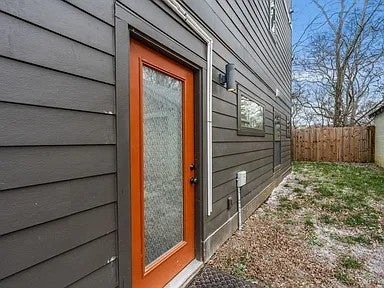
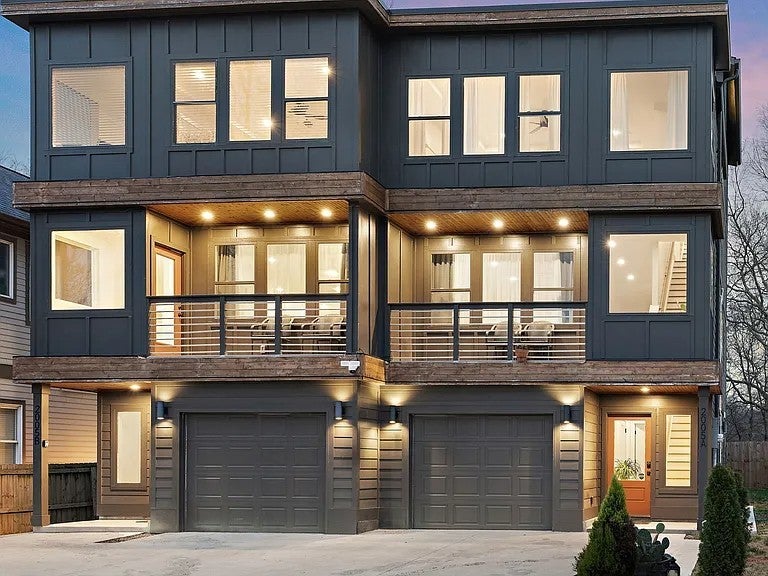
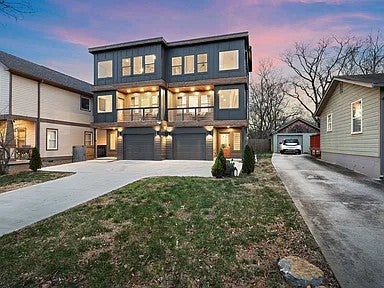
 Copyright 2025 RealTracs Solutions.
Copyright 2025 RealTracs Solutions.