$1,895,900 - 1012 Sinatra Dr, Nolensville
- 5
- Bedrooms
- 4½
- Baths
- 4,757
- SQ. Feet
- 0.47
- Acres
Welcome to an extraordinary residence with a fabulous POOL that defines modern elegance in the heart of Nolensville. Built in 2023, this distinguished 5-bedroom, 4.5-bath estate features impeccably designed living spaces that blend timeless craftsmanship with contemporary luxury. A grand, open-concept layout features soaring ceilings, designer finishes, and a statement gas fireplace that anchors the main living area. The chef’s kitchen is a true showpiece, featuring premium appliances, custom cabinetry, a large center island, and an expansive walk-in pantry—ideal for both everyday living and refined entertaining. The primary suite provides a serene retreat, featuring a spa-inspired bath and an oversized walk-in closet. Each additional bedroom offers generous space and elegant detailing. Outdoor living is equally impressive, with a covered porch, private entertaining areas, and a luxury pool retreat set on nearly half an acre. The home embodies sophistication, comfort, and the finest in luxury living. Book your tour today!
Essential Information
-
- MLS® #:
- 3038986
-
- Price:
- $1,895,900
-
- Bedrooms:
- 5
-
- Bathrooms:
- 4.50
-
- Full Baths:
- 4
-
- Half Baths:
- 1
-
- Square Footage:
- 4,757
-
- Acres:
- 0.47
-
- Year Built:
- 2023
-
- Type:
- Residential
-
- Sub-Type:
- Single Family Residence
-
- Style:
- Traditional
-
- Status:
- Active
Community Information
-
- Address:
- 1012 Sinatra Dr
-
- Subdivision:
- Sinatra
-
- City:
- Nolensville
-
- County:
- Williamson County, TN
-
- State:
- TN
-
- Zip Code:
- 37135
Amenities
-
- Utilities:
- Water Available
-
- Parking Spaces:
- 3
-
- # of Garages:
- 3
-
- Garages:
- Garage Door Opener, Attached
-
- Has Pool:
- Yes
-
- Pool:
- In Ground
Interior
-
- Interior Features:
- Ceiling Fan(s), Entrance Foyer, Extra Closets, Walk-In Closet(s)
-
- Appliances:
- Double Oven, Electric Oven, Cooktop, Dishwasher, Disposal, Microwave
-
- Heating:
- Central
-
- Cooling:
- Central Air
-
- Fireplace:
- Yes
-
- # of Fireplaces:
- 1
-
- # of Stories:
- 2
Exterior
-
- Lot Description:
- Wooded
-
- Roof:
- Shingle
-
- Construction:
- Brick
School Information
-
- Elementary:
- Sunset Elementary School
-
- Middle:
- Sunset Middle School
-
- High:
- Nolensville High School
Additional Information
-
- Date Listed:
- November 4th, 2025
-
- Days on Market:
- 5
Listing Details
- Listing Office:
- Stormberg Group At Compass
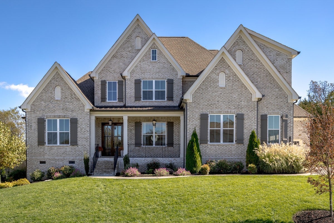
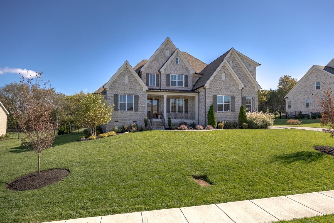
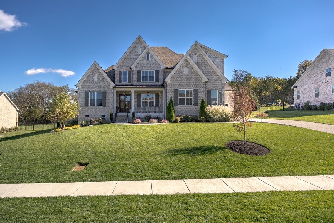
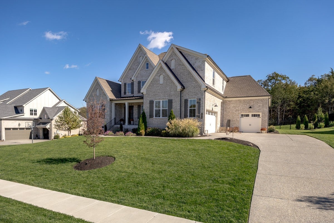
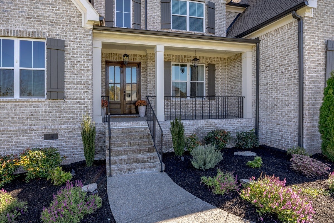
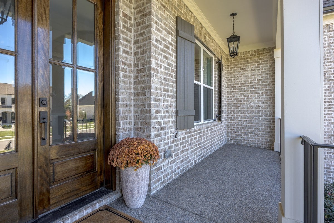
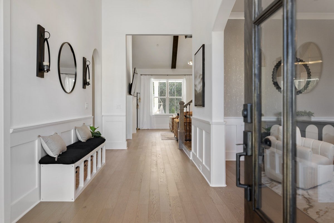
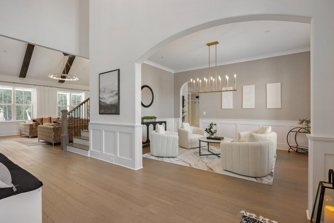
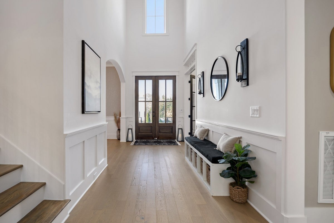
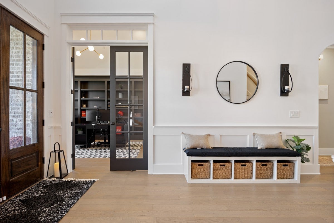
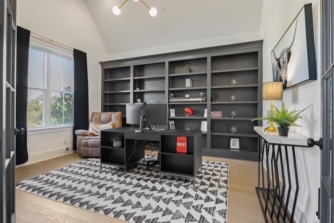
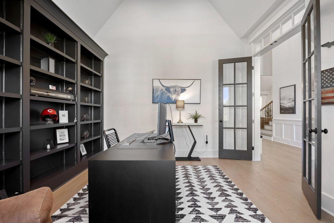
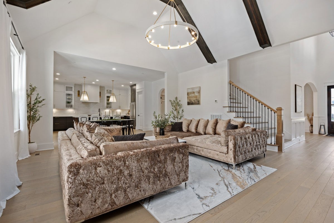
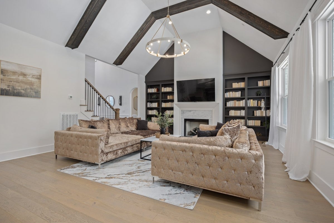
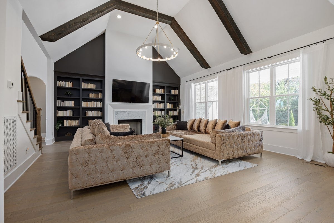
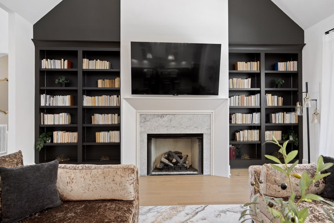
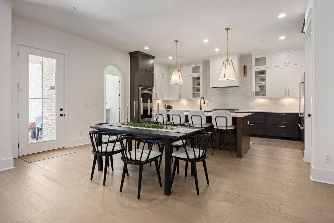
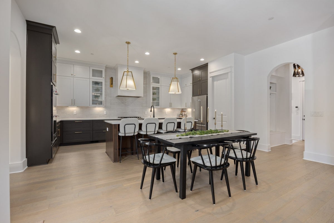
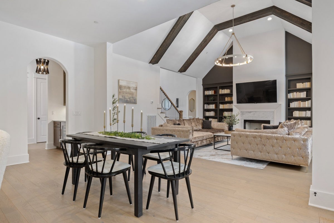
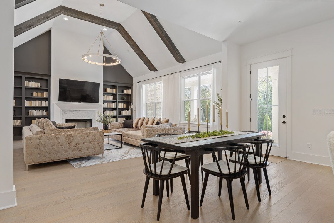
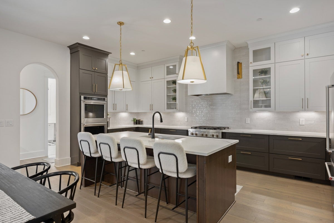
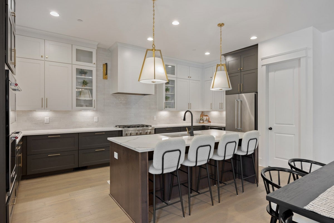
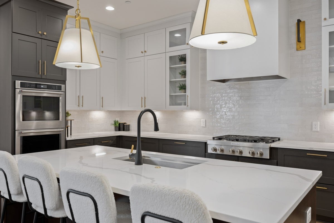
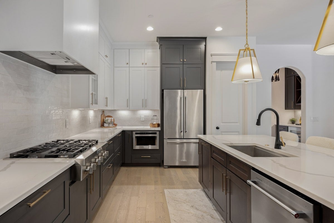
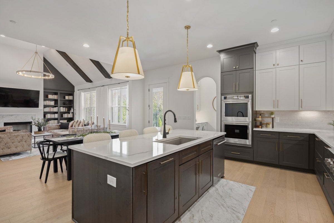
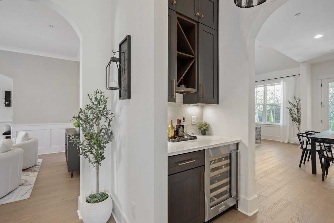
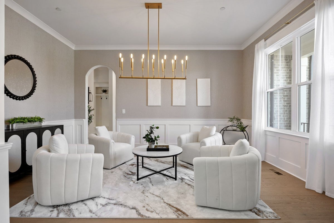
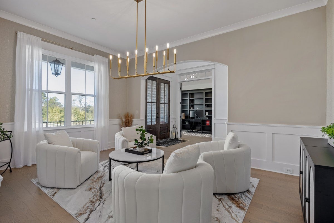
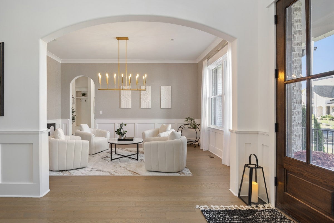
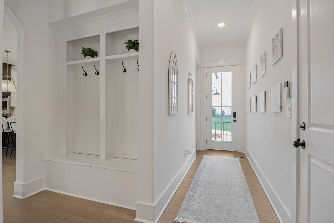
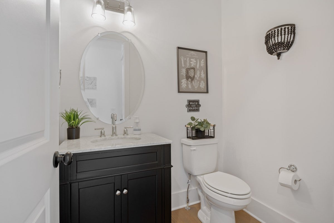
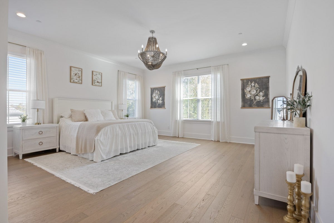
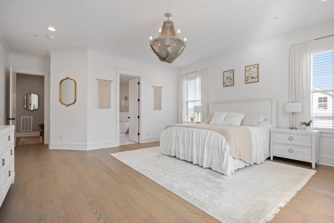
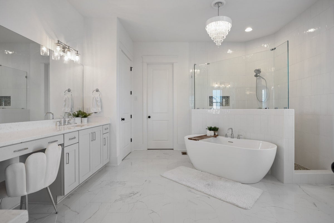
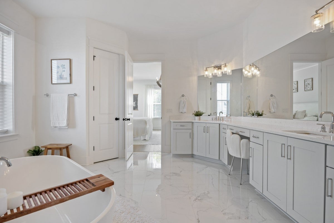
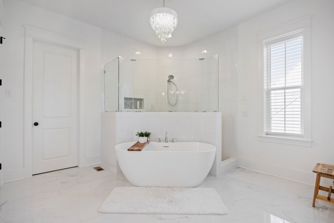
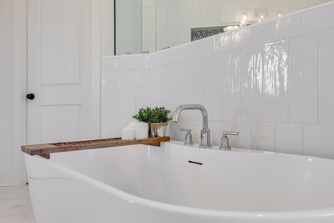
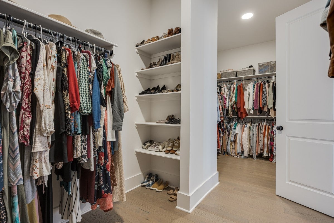
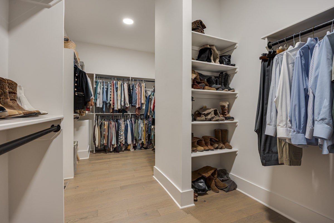
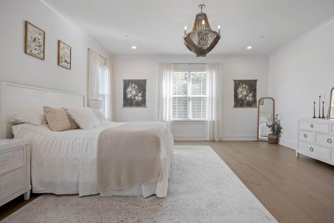
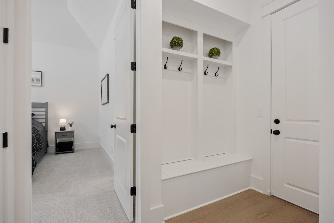
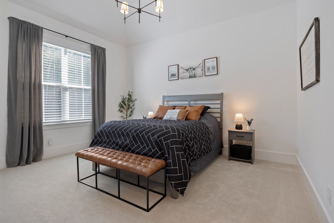
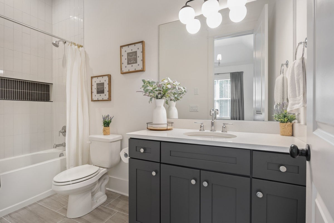
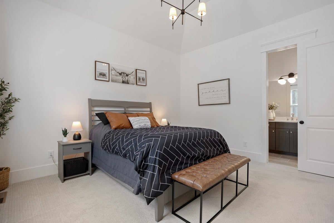
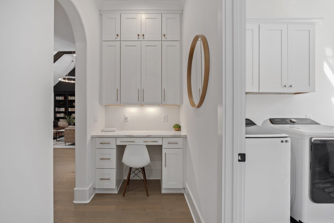
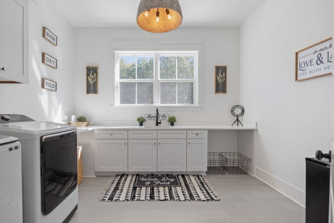
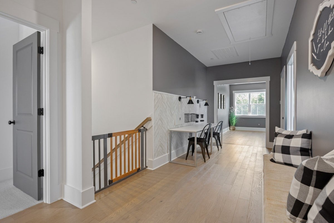
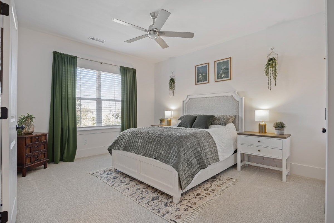
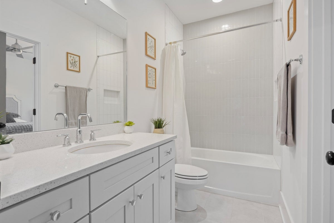
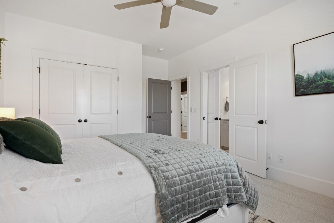
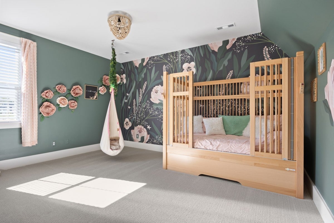
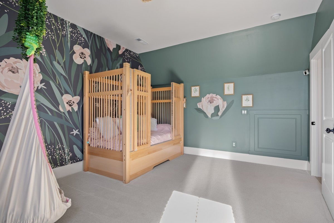
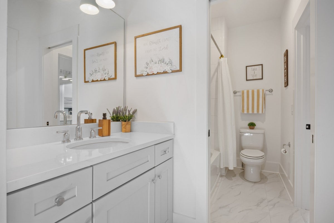
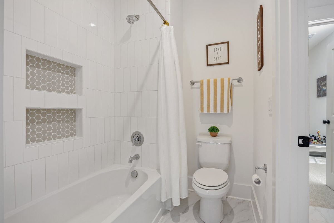
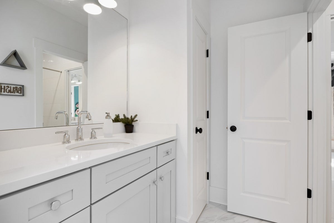
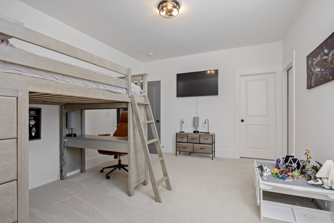
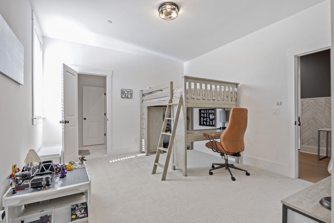
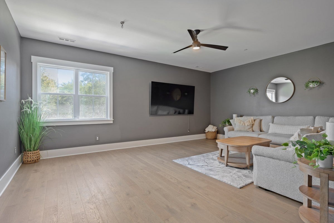
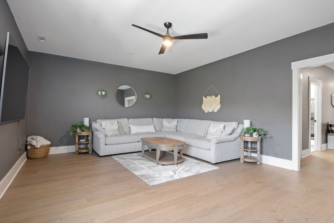
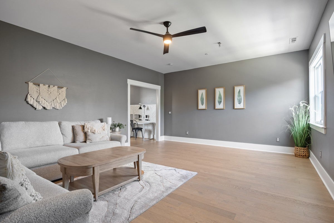
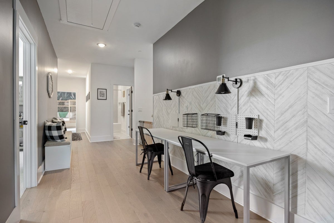
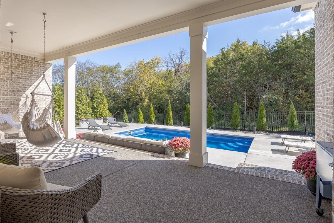
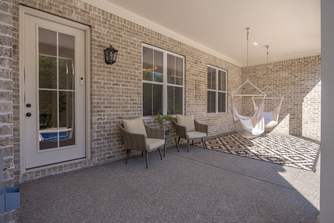
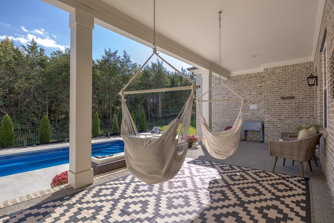
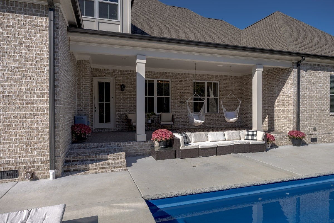
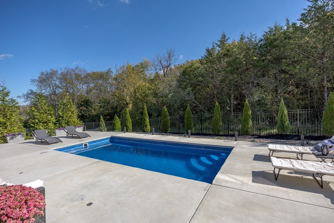
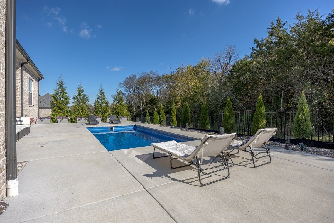
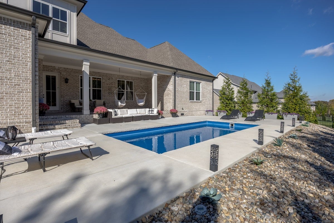
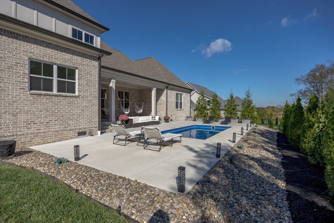
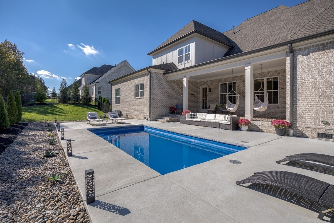
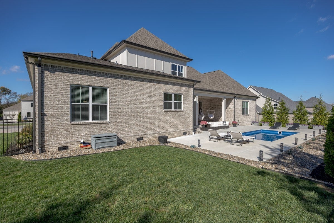
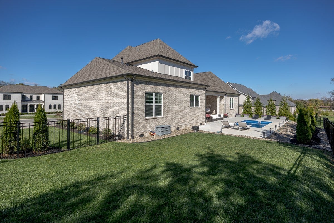
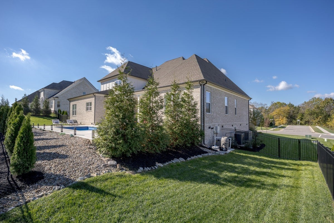
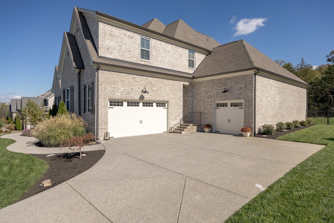
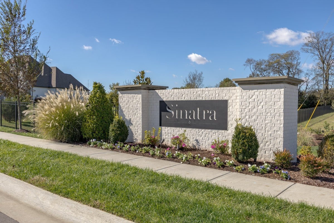
 Copyright 2025 RealTracs Solutions.
Copyright 2025 RealTracs Solutions.