$1,875,000 - 2304 Woodmont Blvd, Nashville
- 4
- Bedrooms
- 2½
- Baths
- 3,305
- SQ. Feet
- 1.12
- Acres
Nestled in the prestigious section of Woodmont Blvd, where timeless homes make a lasting statement, this 1.12-acre estate offers an exceptional opportunity to create your dream residence. The property features stately mature trees, an inground pool, and a picturesque pond with a fountain, setting the tone for refined living in one of the city’s most sought-after locations. The existing home boasts spacious rooms and classic architectural character, providing the perfect canvas for a stunning renovation. Alternatively, the expansive grounds present the ideal setting for a spectacular new build, with potential for a $6 million estate that fully embraces the beauty and prestige of this remarkable address. Opportunities of this caliber on Woodmont Blvd are rare — offering location, acreage, and limitless possibilities for those with vision and taste. Basement area not included in square footage. Estate sale starting November 11th, clean up and interior pictures provided after that date.
Essential Information
-
- MLS® #:
- 3038928
-
- Price:
- $1,875,000
-
- Bedrooms:
- 4
-
- Bathrooms:
- 2.50
-
- Full Baths:
- 2
-
- Half Baths:
- 1
-
- Square Footage:
- 3,305
-
- Acres:
- 1.12
-
- Year Built:
- 1926
-
- Type:
- Residential
-
- Sub-Type:
- Single Family Residence
-
- Style:
- Traditional
-
- Status:
- Coming Soon / Hold
Community Information
-
- Address:
- 2304 Woodmont Blvd
-
- Subdivision:
- Green Hills
-
- City:
- Nashville
-
- County:
- Davidson County, TN
-
- State:
- TN
-
- Zip Code:
- 37215
Amenities
-
- Utilities:
- Water Available, Cable Connected
-
- Parking Spaces:
- 3
-
- # of Garages:
- 1
-
- Garages:
- Attached
-
- Has Pool:
- Yes
-
- Pool:
- In Ground
Interior
-
- Interior Features:
- Built-in Features, Entrance Foyer, Extra Closets, Pantry, Walk-In Closet(s)
-
- Appliances:
- Range, Dishwasher
-
- Heating:
- Dual
-
- Cooling:
- Dual
-
- Fireplace:
- Yes
-
- # of Fireplaces:
- 2
-
- # of Stories:
- 2
Exterior
-
- Lot Description:
- Level, Private
-
- Roof:
- Asphalt
-
- Construction:
- Brick
School Information
-
- Elementary:
- Julia Green Elementary
-
- Middle:
- John Trotwood Moore Middle
-
- High:
- Hillsboro Comp High School
Additional Information
-
- Date Listed:
- November 12th, 2025
Listing Details
- Listing Office:
- Re/max Homes And Estates
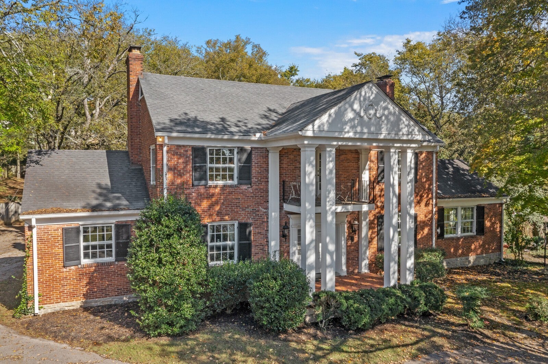
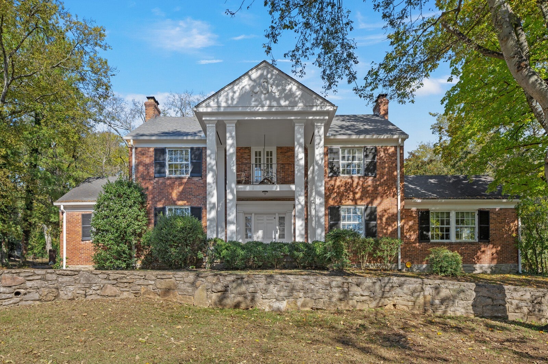
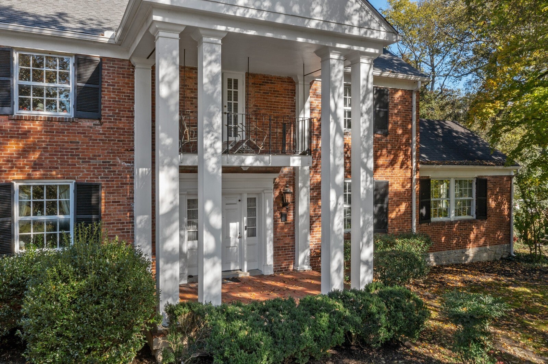
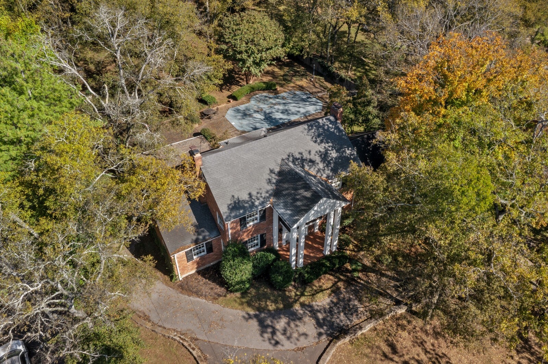
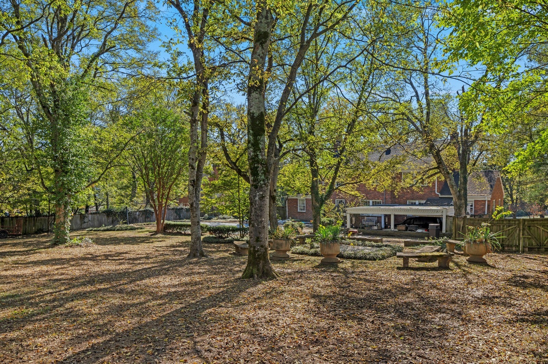
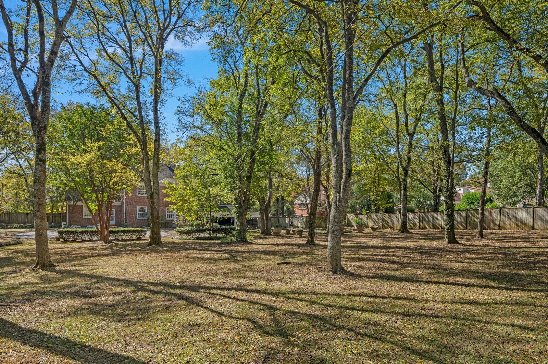
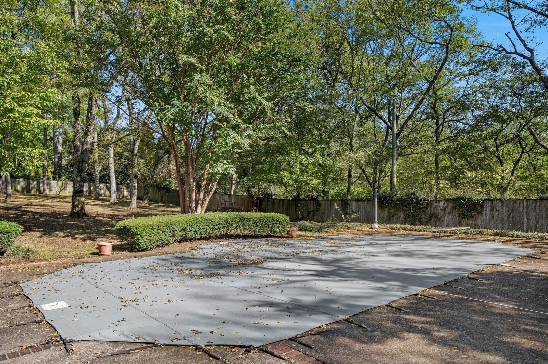
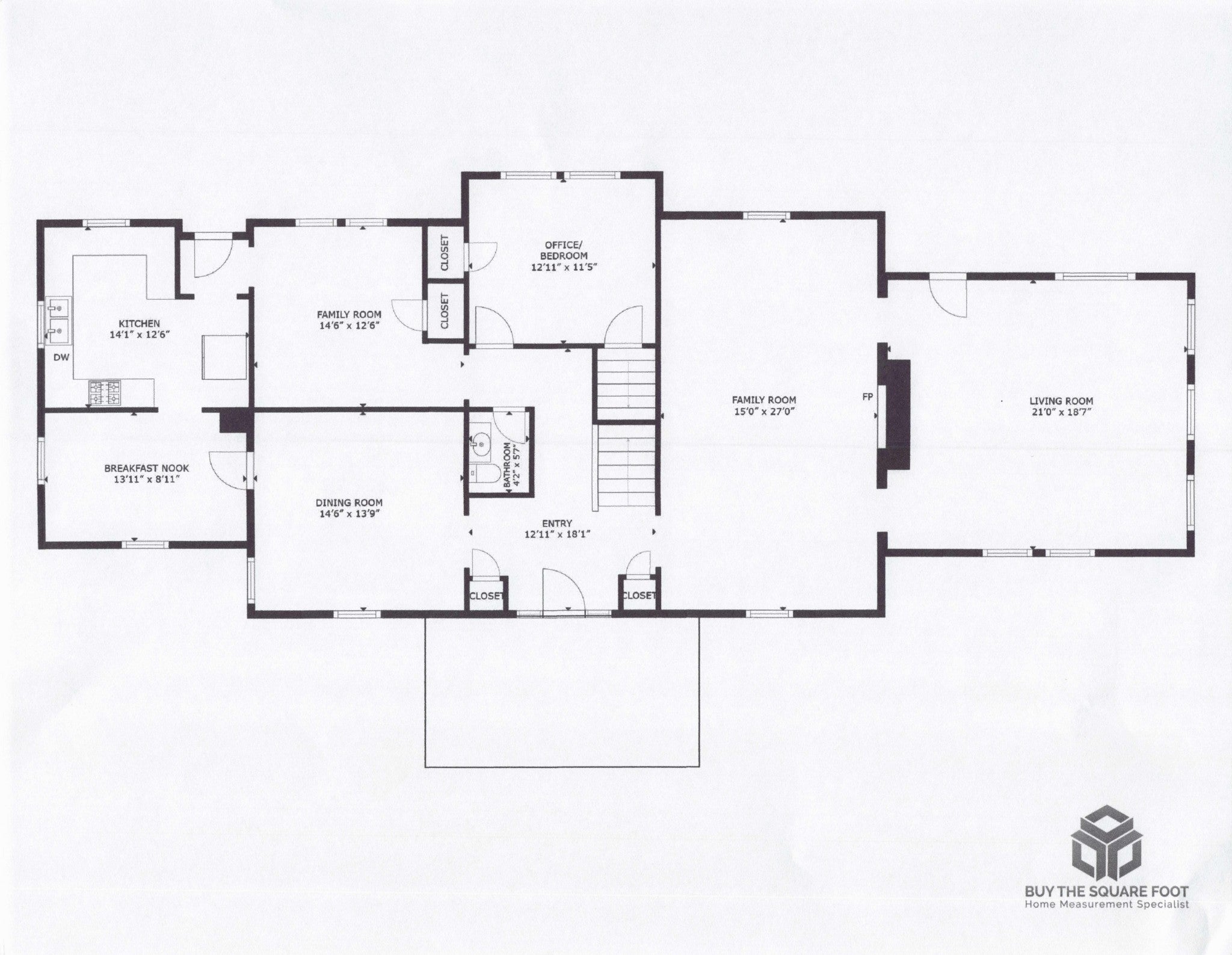
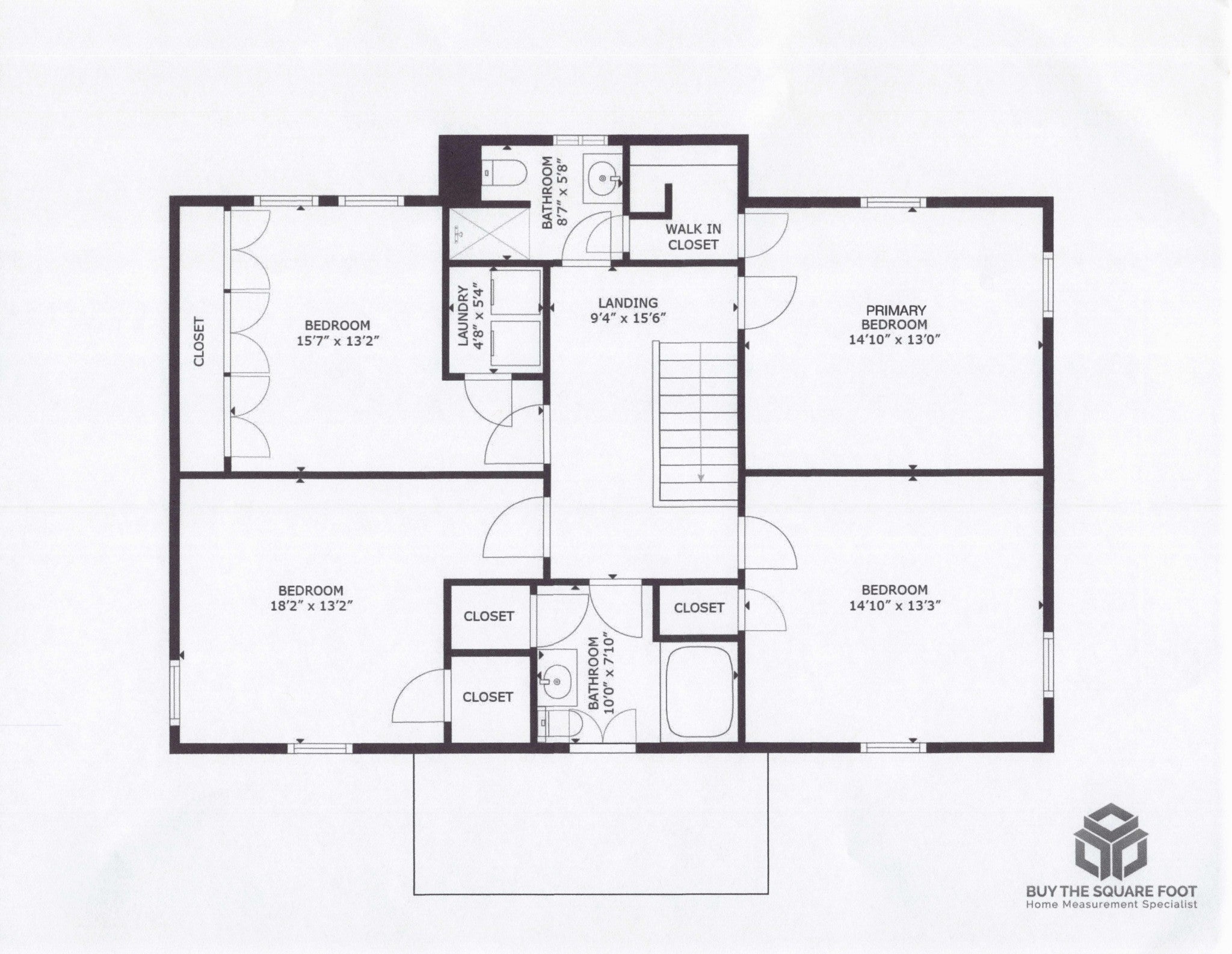
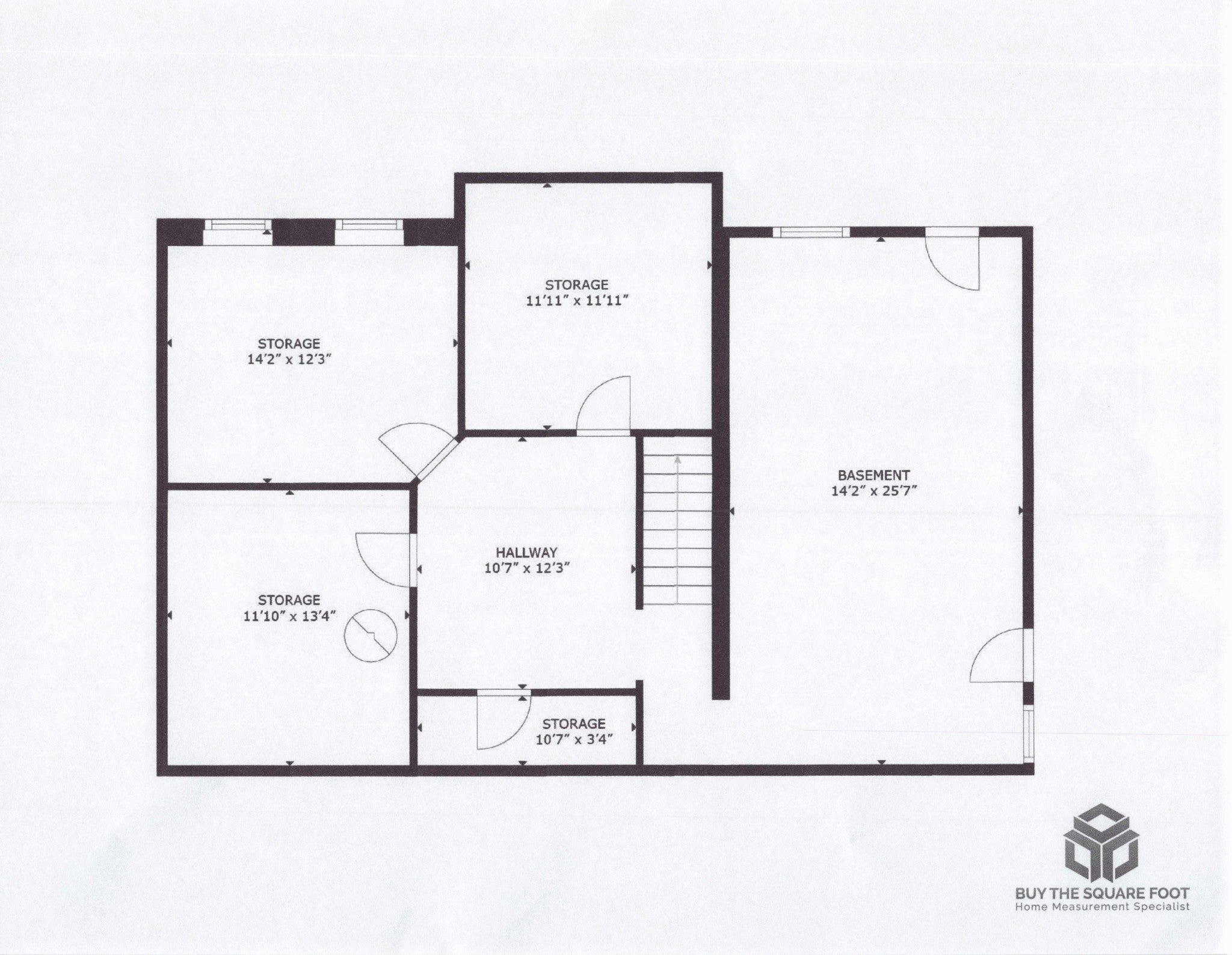
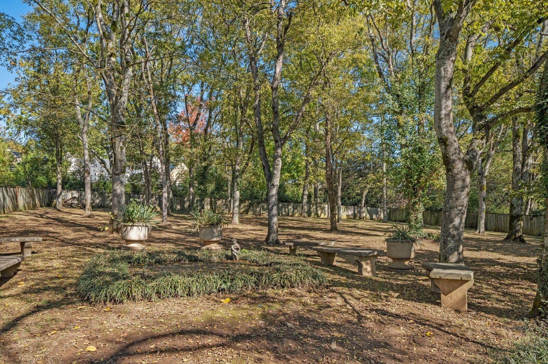
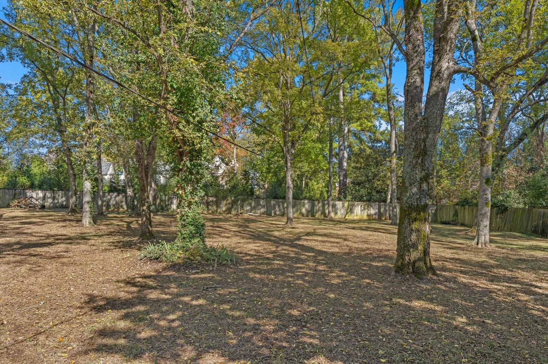
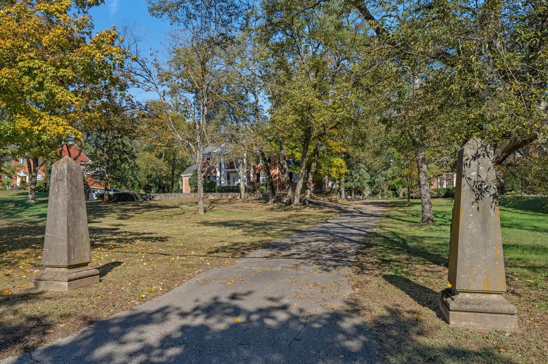
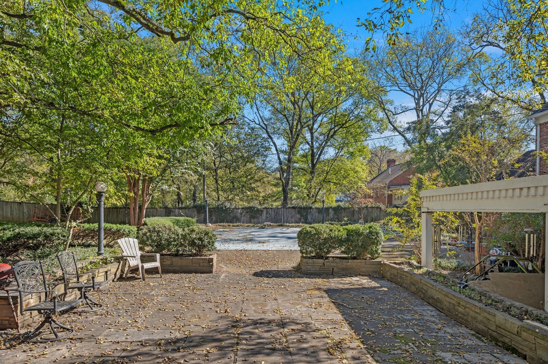
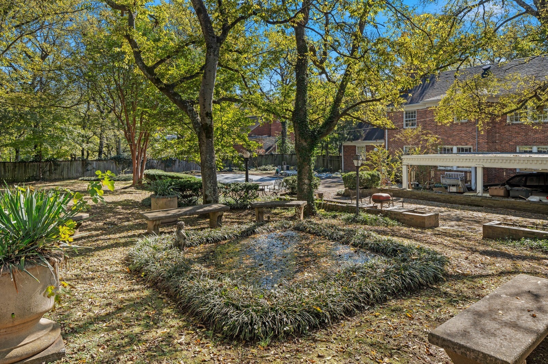
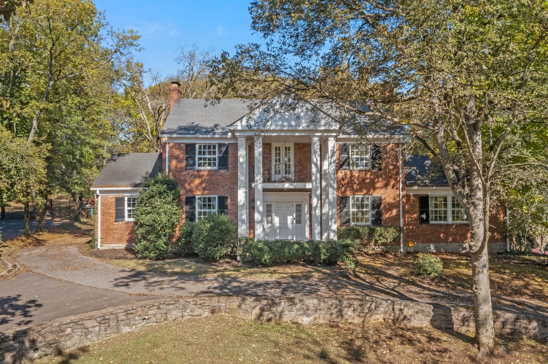
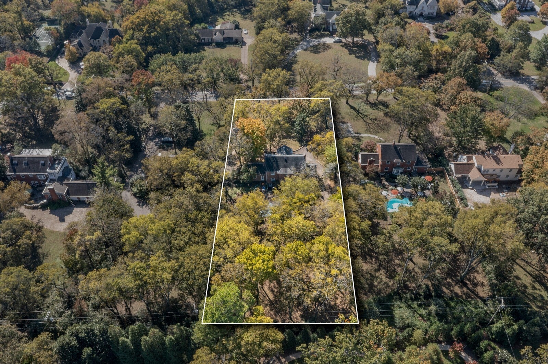
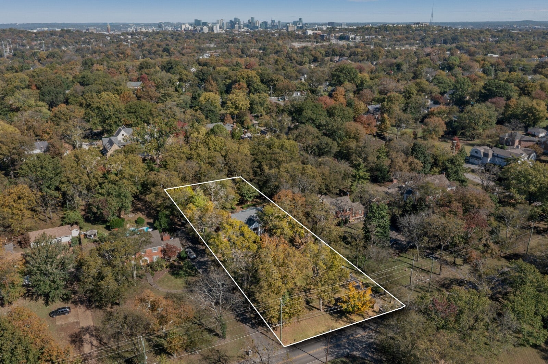
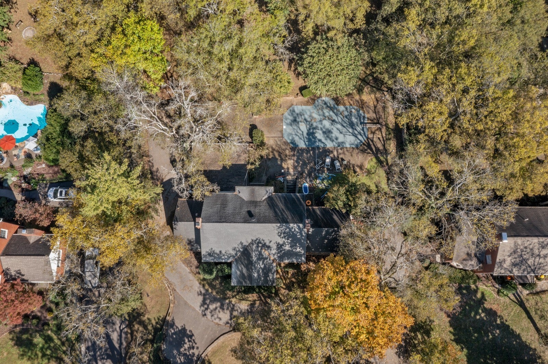
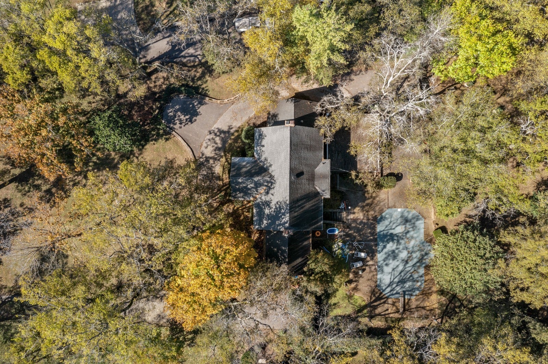
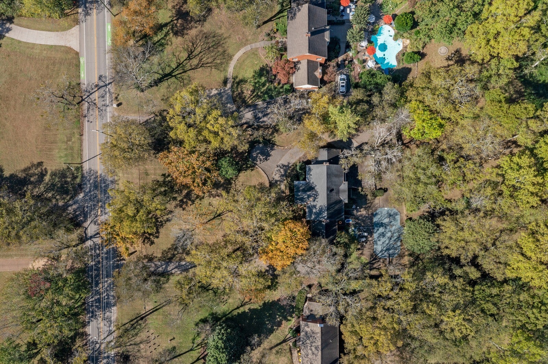
 Copyright 2025 RealTracs Solutions.
Copyright 2025 RealTracs Solutions.