$1,550,000 - 1130 Winding Way, Nashville
- 4
- Bedrooms
- 3½
- Baths
- 3,579
- SQ. Feet
- 0.2
- Acres
Brand new Tudor-inspired masterpiece thoughtfully crafted to complement the timeless charm of the Jackson Park Historic District in Inglewood. Designed by a local architect, licensed designer, and custom builder, this home showcases a seamless blend of classic character and modern luxury. Every detail has been meticulously executed for the most discerning buyer — featuring soaring ceilings, an open staircase, abundant natural light from skylights, and extensive custom trim and built-ins. Premium finishes include Marvin windows, Taj Mahal quartzite with waterfall edges, and a full JennAir appliance package. Modern comforts abound with a tankless water heater, encapsulated crawl space, and energy-efficient foam insulation. The thoughtful design, striking architectural angles, and light-filled layout make this home a true standout.Located in the Jackson Park Historic District, listed on the National Register of Historic Places, this storied neighborhood—established in 1930—was once known as the “Belle Meade of East Nashville” for its grand homes, generous lots, and winding streets. Notably, Nashville’s first mayor, Beverly Briley, once called Winding Way home.
Essential Information
-
- MLS® #:
- 3038794
-
- Price:
- $1,550,000
-
- Bedrooms:
- 4
-
- Bathrooms:
- 3.50
-
- Full Baths:
- 3
-
- Half Baths:
- 1
-
- Square Footage:
- 3,579
-
- Acres:
- 0.20
-
- Year Built:
- 2025
-
- Type:
- Residential
-
- Sub-Type:
- Single Family Residence
-
- Style:
- Tudor
-
- Status:
- Active
Community Information
-
- Address:
- 1130 Winding Way
-
- Subdivision:
- Jackson Park
-
- City:
- Nashville
-
- County:
- Davidson County, TN
-
- State:
- TN
-
- Zip Code:
- 37216
Amenities
-
- Utilities:
- Water Available, Cable Connected
-
- Parking Spaces:
- 1
-
- # of Garages:
- 1
-
- Garages:
- Garage Door Opener, Garage Faces Front
Interior
-
- Interior Features:
- Air Filter, Built-in Features, Ceiling Fan(s), Extra Closets, High Ceilings, Open Floorplan, Pantry, Smart Thermostat, Walk-In Closet(s), High Speed Internet
-
- Appliances:
- Gas Range, Dishwasher, Disposal, Microwave, Refrigerator, Stainless Steel Appliance(s)
-
- Heating:
- Dual
-
- Cooling:
- Central Air
-
- Fireplace:
- Yes
-
- # of Fireplaces:
- 1
-
- # of Stories:
- 2
Exterior
-
- Roof:
- Shingle
-
- Construction:
- Brick, Hardboard Siding
School Information
-
- Elementary:
- Dan Mills Elementary
-
- Middle:
- Isaac Litton Middle
-
- High:
- Stratford STEM Magnet School Upper Campus
Additional Information
-
- Date Listed:
- November 3rd, 2025
-
- Days on Market:
- 10
Listing Details
- Listing Office:
- Reliant Realty Era Powered
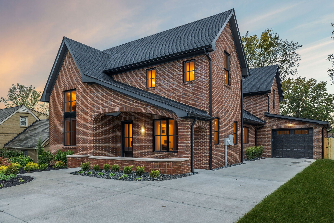

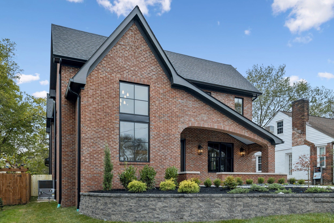
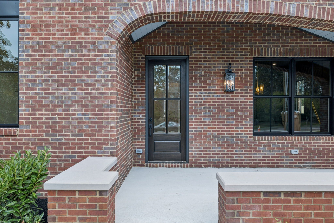
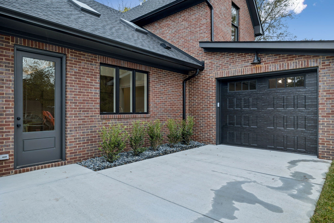
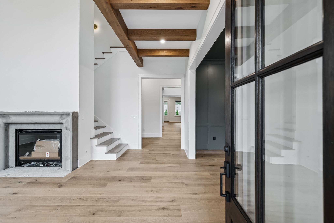
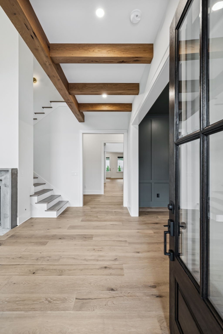
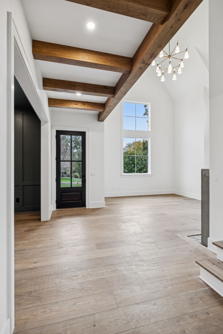

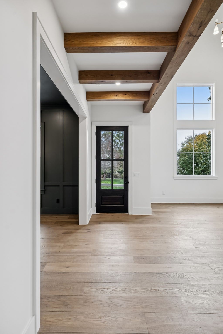

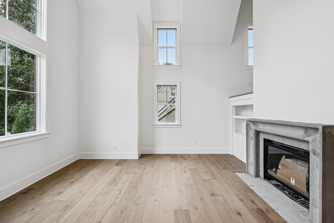
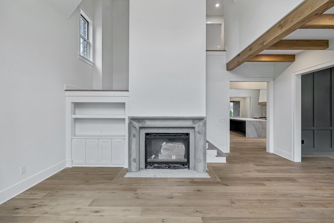
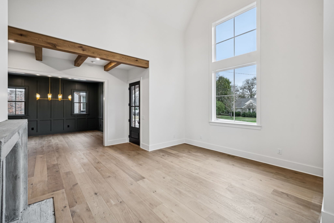
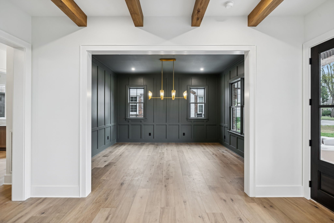
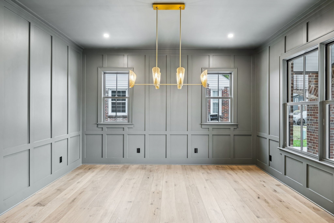
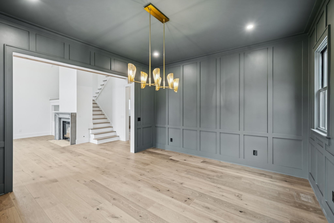
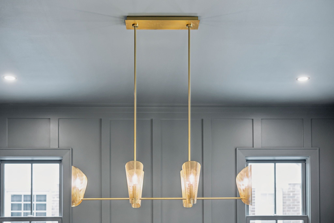
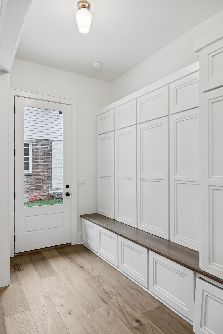
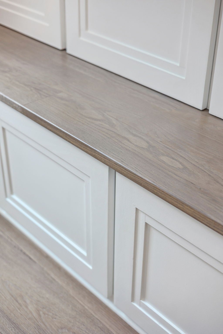
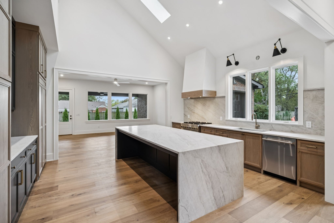
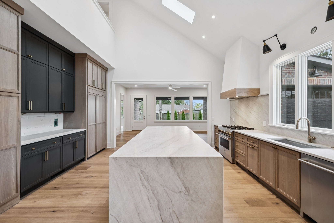
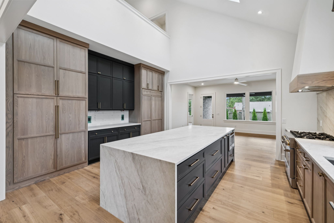
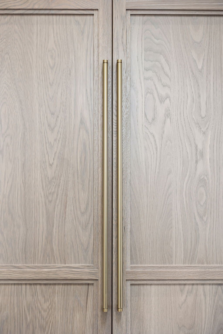
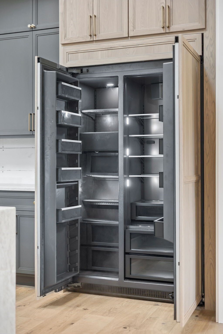

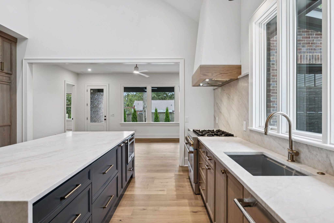
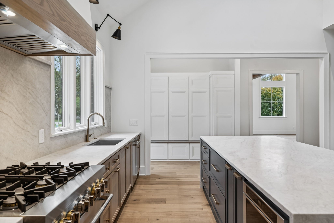
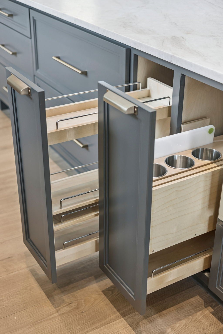
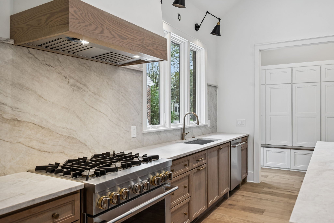
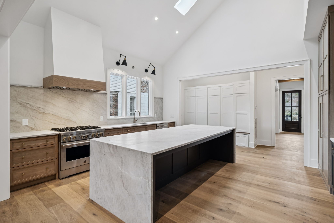
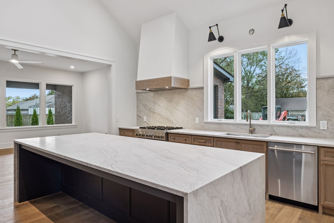
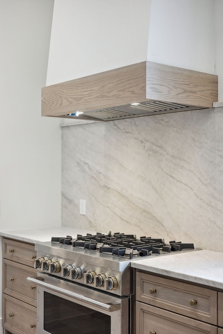

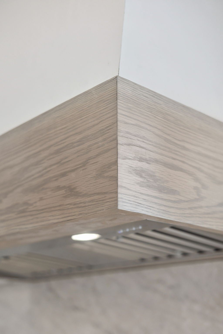

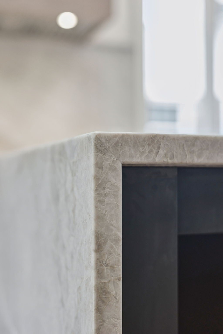

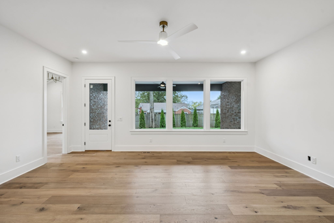

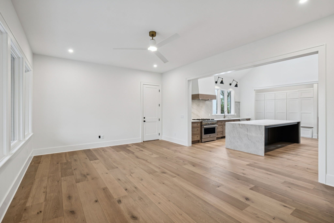
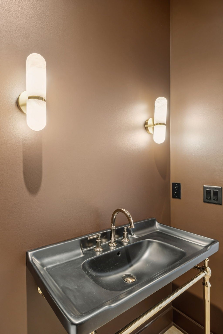


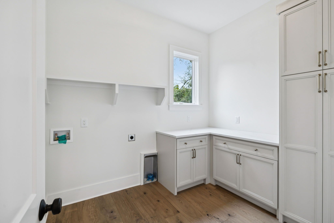
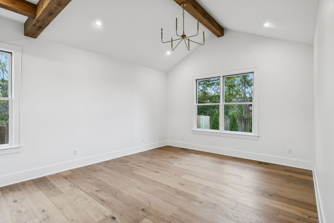
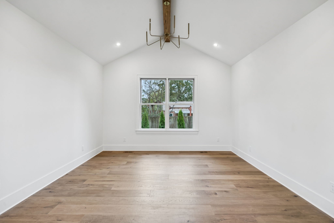
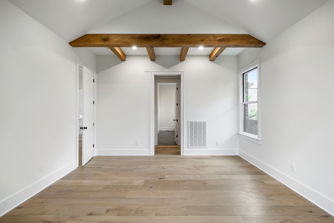
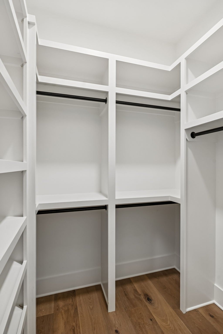
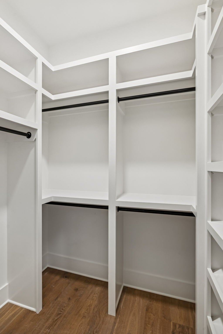
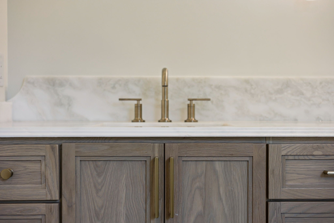
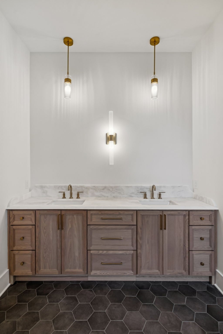
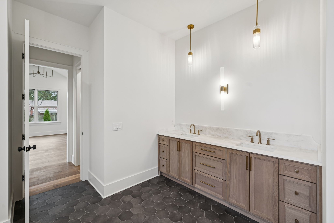

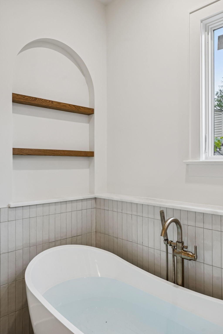
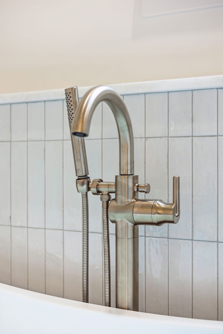
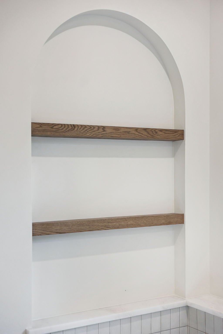
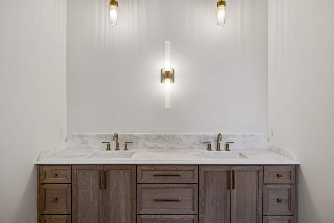
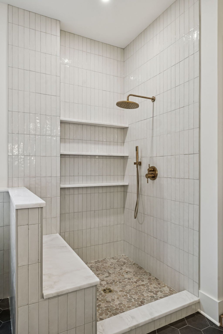
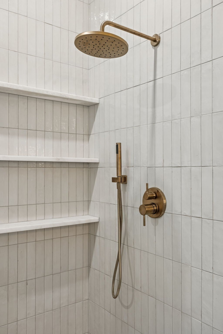
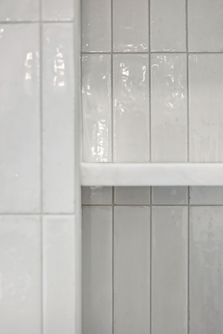
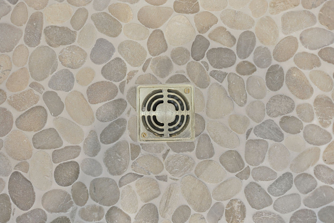
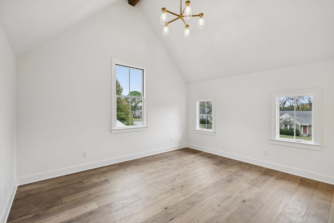
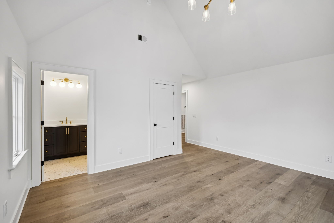
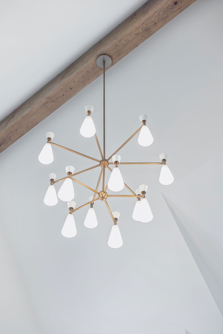
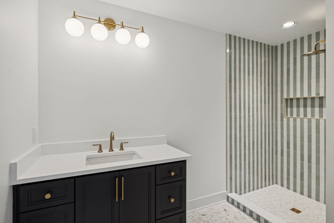
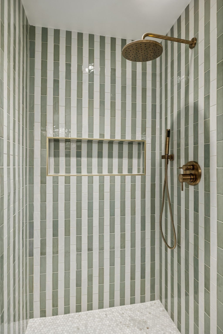
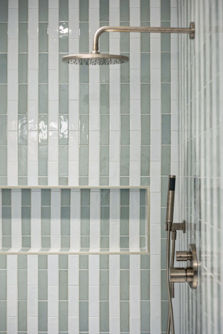
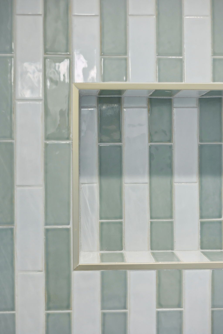

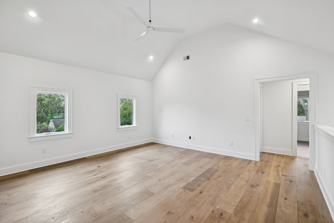
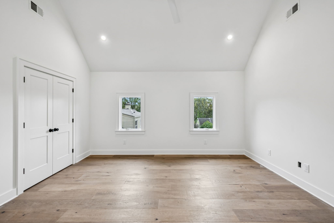

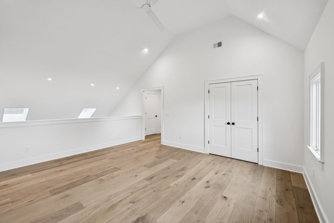
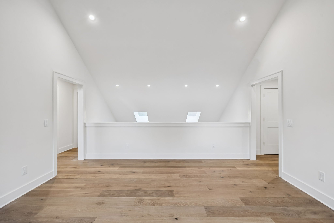
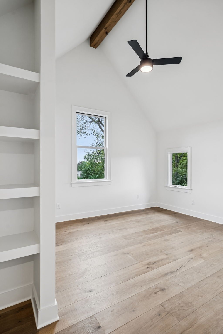
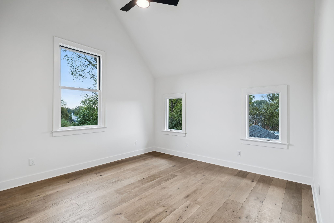
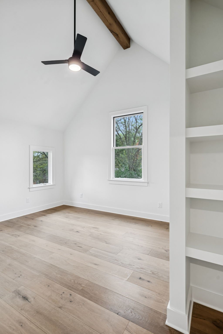
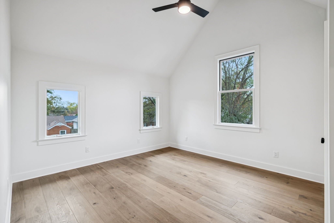
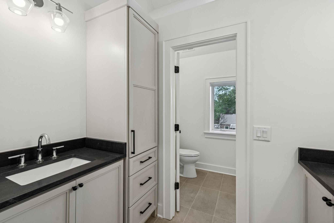
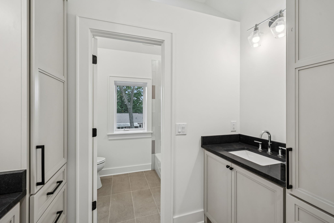
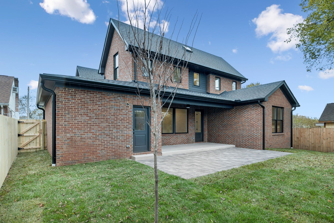
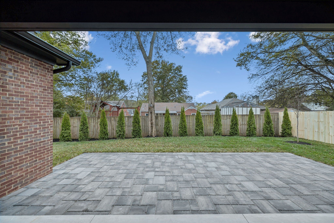
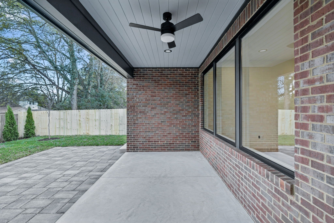
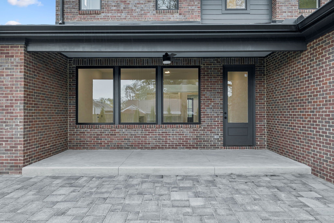

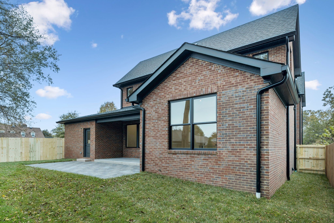
 Copyright 2025 RealTracs Solutions.
Copyright 2025 RealTracs Solutions.