$1,250,000 - 910 Corinth Rd, Mount Juliet
- 5
- Bedrooms
- 4
- Baths
- 4,409
- SQ. Feet
- 2.33
- Acres
Modern farmhouse with stunning renovations! Completely renovated between 2019-2020, it boasts all-new hardscape, siding, and entire interior. This 5-bed, 5-bath home includes a movie theater, bonus room, spacious laundry room, open format kitchen, and a large garage. Sitting on over two acres, enjoy privacy in an unbeatable location. Previously operated as an Airbnb (permit active for 4 more years) it generated approximately $115k in annual revenue. Shed in back has been removed
Essential Information
-
- MLS® #:
- 3038296
-
- Price:
- $1,250,000
-
- Bedrooms:
- 5
-
- Bathrooms:
- 4.00
-
- Full Baths:
- 3
-
- Half Baths:
- 2
-
- Square Footage:
- 4,409
-
- Acres:
- 2.33
-
- Year Built:
- 1991
-
- Type:
- Residential
-
- Sub-Type:
- Single Family Residence
-
- Style:
- Cape Cod
-
- Status:
- Active
Community Information
-
- Address:
- 910 Corinth Rd
-
- Subdivision:
- Memory Place
-
- City:
- Mount Juliet
-
- County:
- Wilson County, TN
-
- State:
- TN
-
- Zip Code:
- 37122
Amenities
-
- Utilities:
- Water Available
-
- Parking Spaces:
- 2
-
- # of Garages:
- 2
-
- Garages:
- Garage Door Opener, Garage Faces Side, Concrete, Driveway
-
- View:
- Bluff, Valley
Interior
-
- Interior Features:
- Ceiling Fan(s), High Ceilings, Walk-In Closet(s), Kitchen Island
-
- Appliances:
- Dishwasher, Microwave, Refrigerator, Double Oven, Electric Oven, Cooktop
-
- Heating:
- Central, Dual
-
- Cooling:
- Central Air, Dual
-
- Fireplace:
- Yes
-
- # of Fireplaces:
- 1
-
- # of Stories:
- 3
Exterior
-
- Lot Description:
- Level, Private
-
- Roof:
- Asphalt
-
- Construction:
- Brick, Hardboard Siding
School Information
-
- Elementary:
- Gladeville Elementary
-
- Middle:
- Gladeville Middle School
-
- High:
- Wilson Central High School
Additional Information
-
- Date Listed:
- November 2nd, 2025
-
- Days on Market:
- 16
Listing Details
- Listing Office:
- The Ashton Real Estate Group Of Re/max Advantage
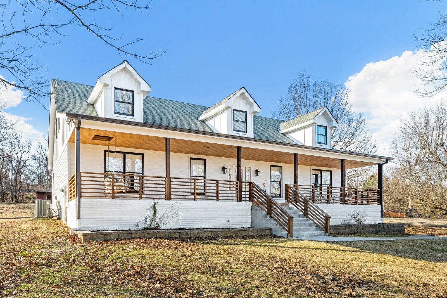
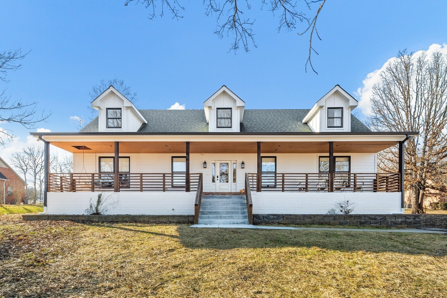
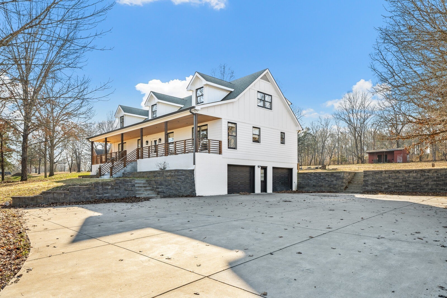









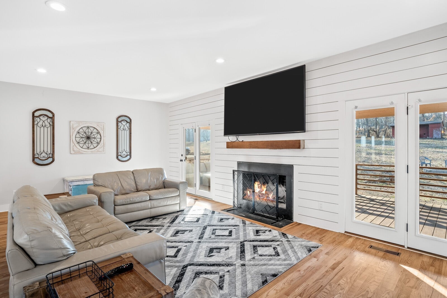
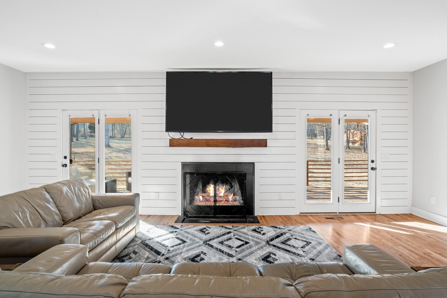

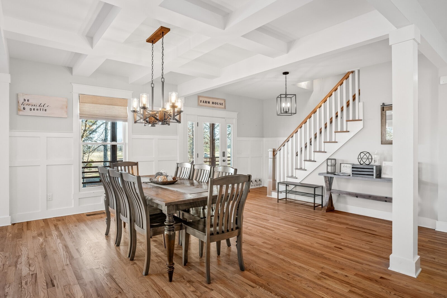

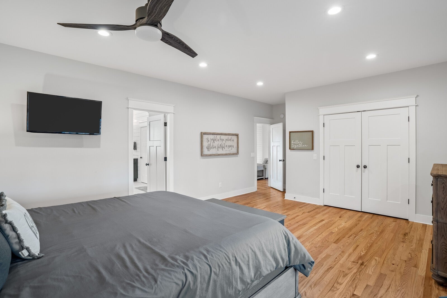


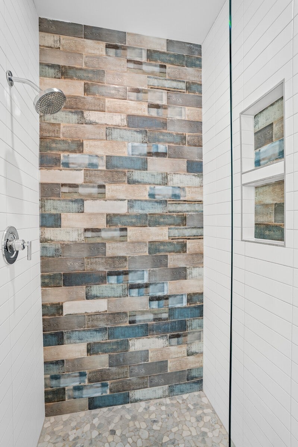
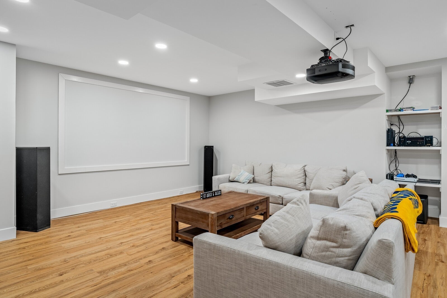


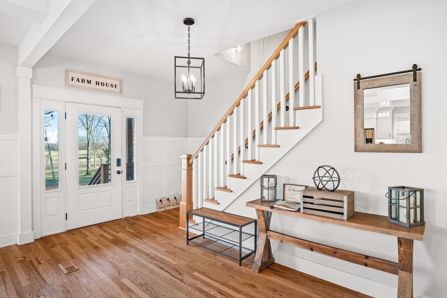


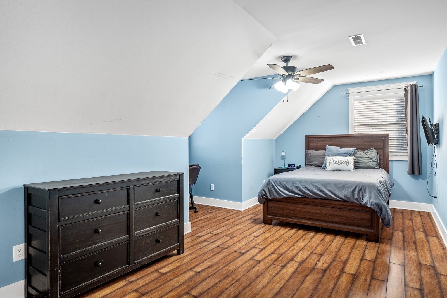
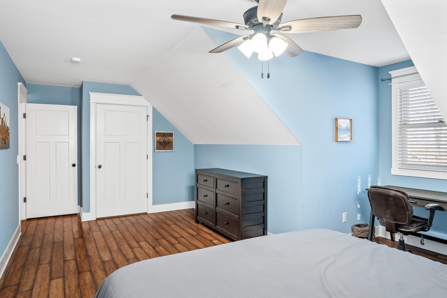

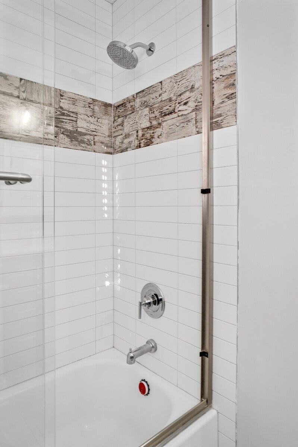



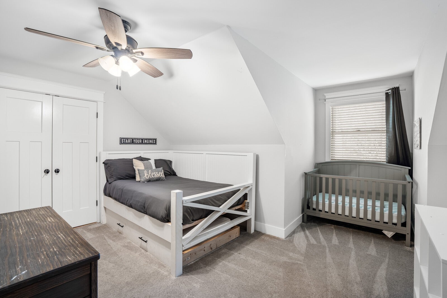

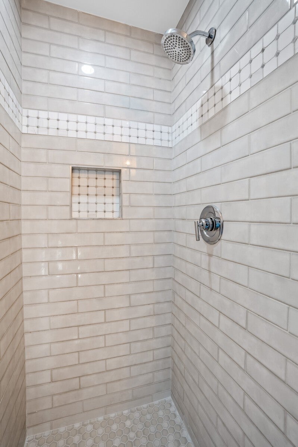
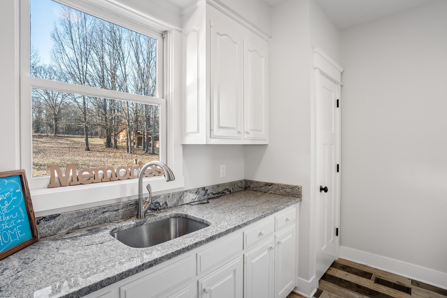
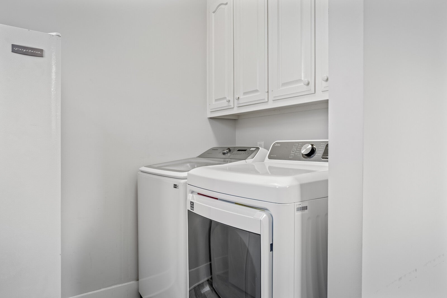
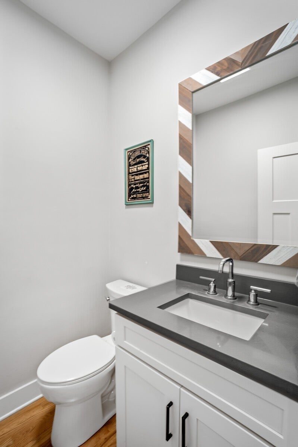
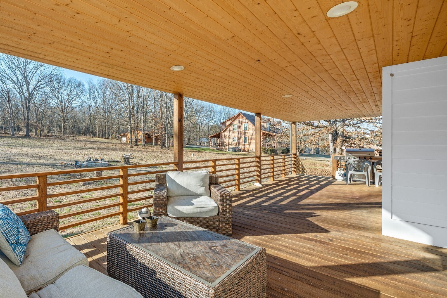
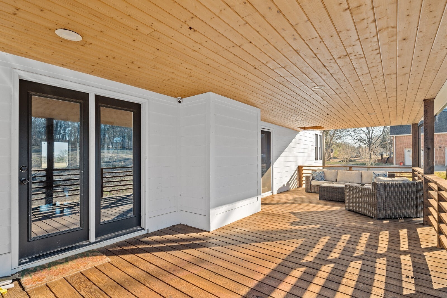

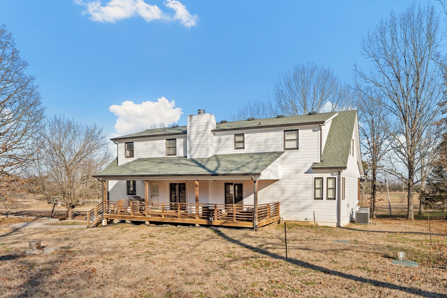
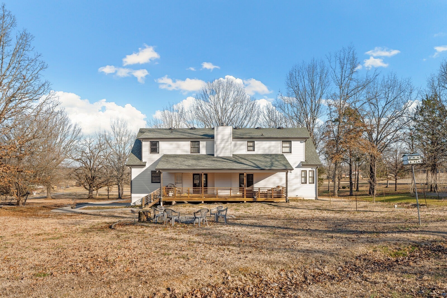
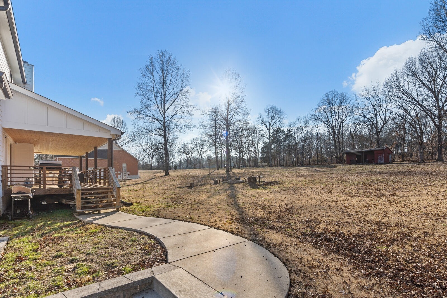

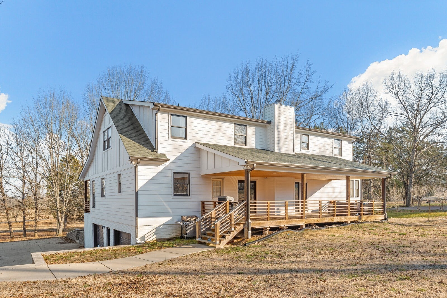
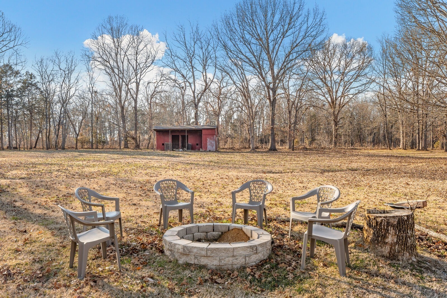
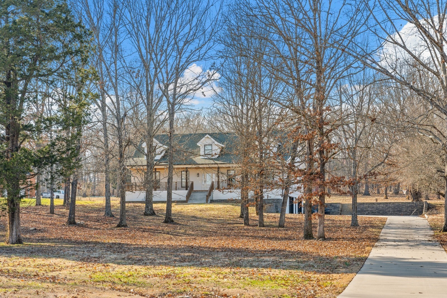
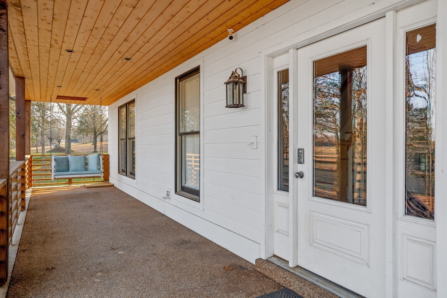


 Copyright 2025 RealTracs Solutions.
Copyright 2025 RealTracs Solutions.