$1,300,000 - 4211 Almaville Rd, Smyrna
- 4
- Bedrooms
- 3½
- Baths
- 3,678
- SQ. Feet
- 2.04
- Acres
Welcome to your dream modern farmhouse nestled on a generous 2+ acre homesite, offering a blend of luxury, comfort, and room to breathe. This beautiful new home offered by Surrey Homes is ready for you to add your personal touch. Call agent today for details and work with the builder to make this home yours. Construction has not started but photos are of previous build of this stunning home. This exquisite residence boasts four well-appointed bedrooms and 3.5 bathrooms, making it the perfect sanctuary for move-up families in search of land and spacious living. As you step inside, the open floor plan invites you into a world of sophistication with white oak hardwood flooring and neutral, stylish colors that provide a canvas for your personal touch. The heart of the home, a stunning kitchen, features top-of-the-line KitchenAid appliances, beautiful wood cabinets with a sleek vent hood, white quartz countertops, and an expansive walk-in pantry with cabinets and a charming window. The spacious breakfast room, surrounded by abundant windows, bathes the space in natural light, perfect for leisurely mornings. Entertaining is a breeze in the living room, which includes a cozy fireplace for those cooler Tennessee evenings. The separate flex room with elegant French doors offers versatility for any need, whether as a formal dining area, office, or additional lounge space. A bonus room adds an extra layer of coziness, perfect for relaxation or play. Retreat to the primary bedroom and indulge in the luxury of an amazingly spacious walk-in tile shower. Upstairs, three additional bedrooms ensure plenty of space for family and guests, with an area on the landing that can serve as an office or sitting area. Outside, the stunning covered back porch and spacious covered front porch provide serene settings for enjoying the outdoors. The three-car side entry garage offers ample space for vehicles and storage.
Essential Information
-
- MLS® #:
- 3038264
-
- Price:
- $1,300,000
-
- Bedrooms:
- 4
-
- Bathrooms:
- 3.50
-
- Full Baths:
- 3
-
- Half Baths:
- 1
-
- Square Footage:
- 3,678
-
- Acres:
- 2.04
-
- Year Built:
- 2025
-
- Type:
- Residential
-
- Sub-Type:
- Single Family Residence
-
- Status:
- Active
Community Information
-
- Address:
- 4211 Almaville Rd
-
- Subdivision:
- Clear Creek Sec 3 Ph 3
-
- City:
- Smyrna
-
- County:
- Rutherford County, TN
-
- State:
- TN
-
- Zip Code:
- 37167
Amenities
-
- Utilities:
- Electricity Available, Water Available
-
- Parking Spaces:
- 3
-
- # of Garages:
- 3
-
- Garages:
- Garage Door Opener, Garage Faces Side
Interior
-
- Interior Features:
- Ceiling Fan(s), Open Floorplan, Pantry, Walk-In Closet(s)
-
- Appliances:
- Double Oven, Cooktop, Dishwasher, Disposal, Microwave, Stainless Steel Appliance(s)
-
- Heating:
- Central, Electric
-
- Cooling:
- Central Air, Electric
-
- Fireplace:
- Yes
-
- # of Fireplaces:
- 1
-
- # of Stories:
- 2
Exterior
-
- Construction:
- Hardboard Siding
School Information
-
- Elementary:
- Brown's Chapel Elementary School
-
- Middle:
- Stewarts Creek Middle School
-
- High:
- Stewarts Creek High School
Additional Information
-
- Date Listed:
- November 2nd, 2025
-
- Days on Market:
- 15
Listing Details
- Listing Office:
- Cadence Real Estate
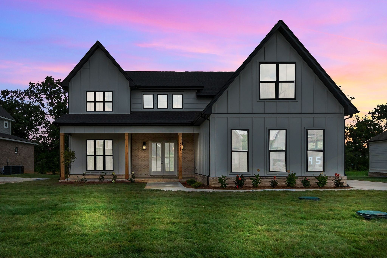



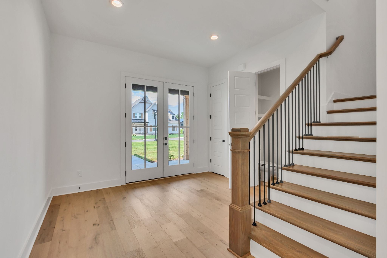



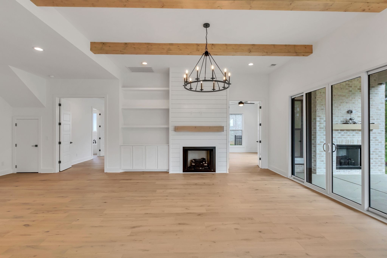
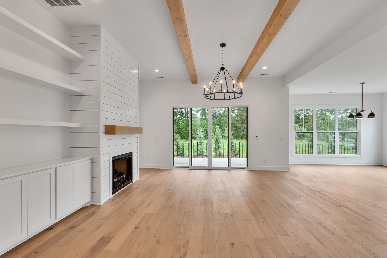


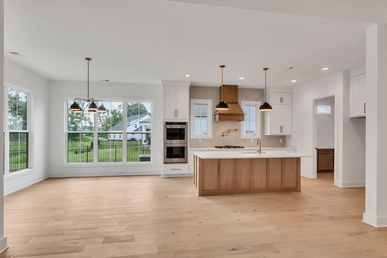
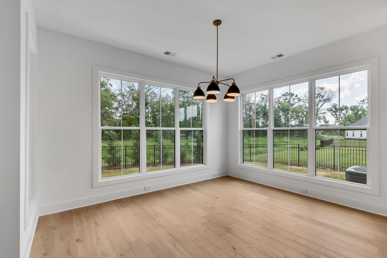
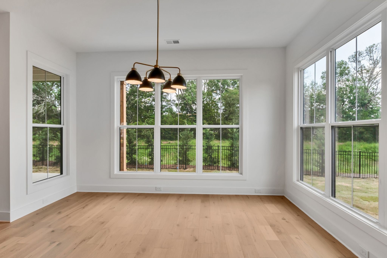
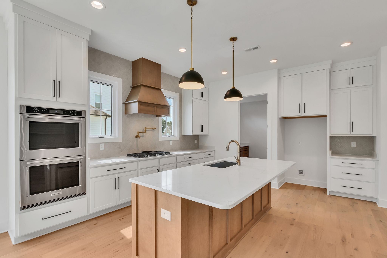
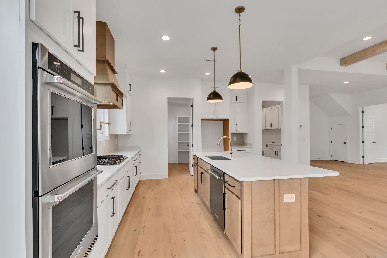

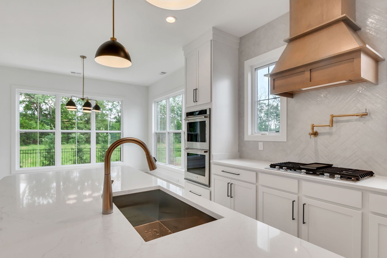

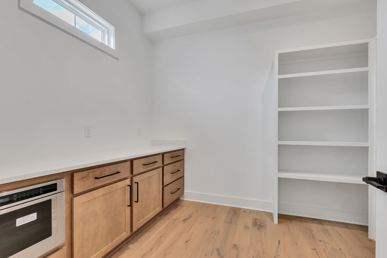
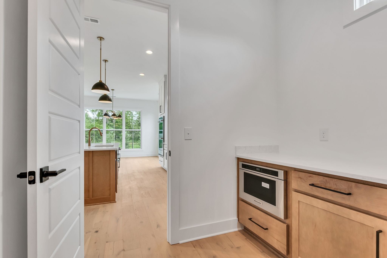
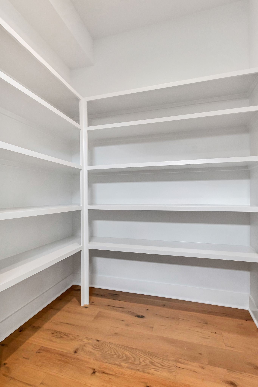
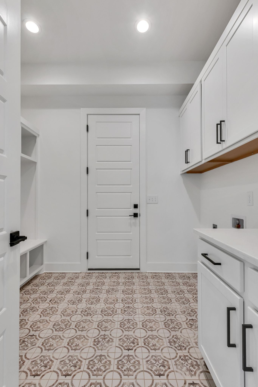
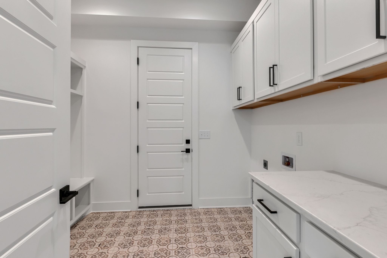

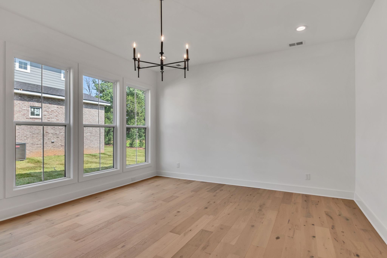
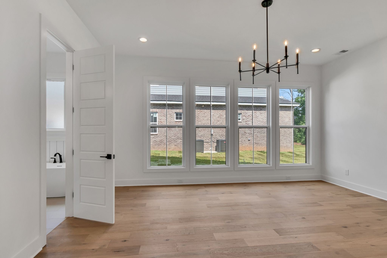

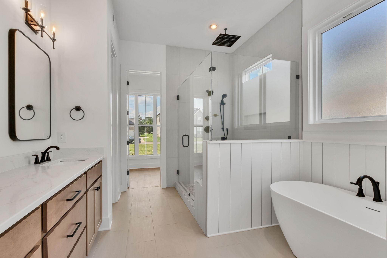

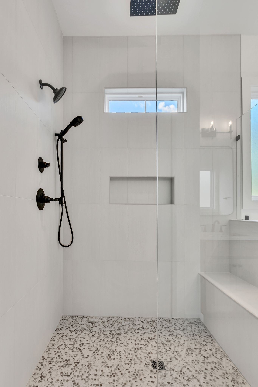
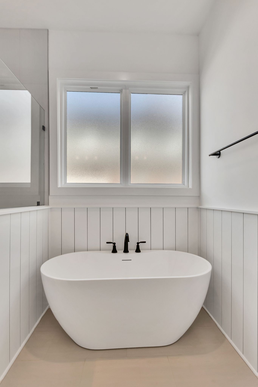
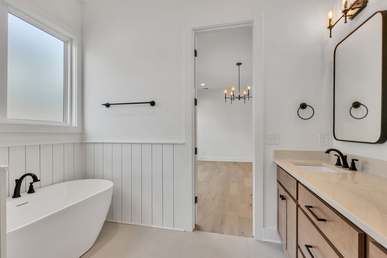
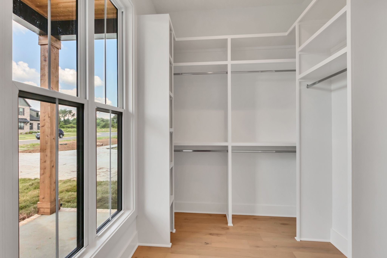
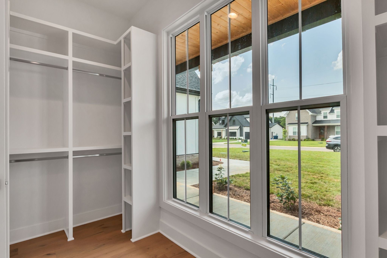
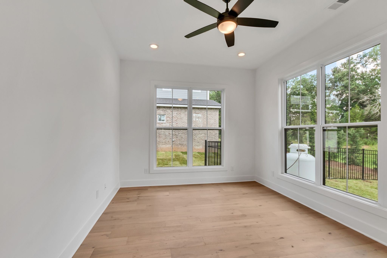





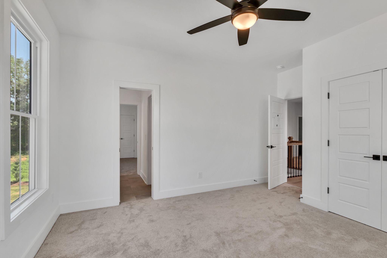

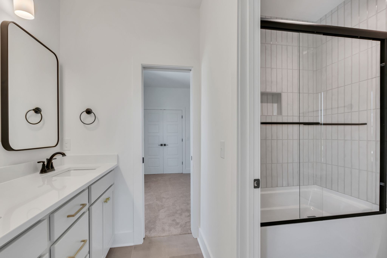
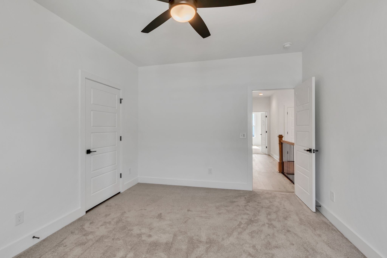
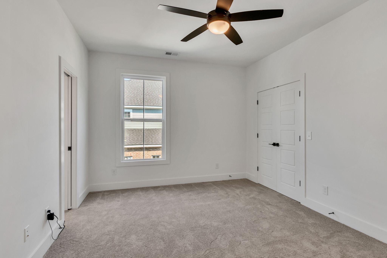

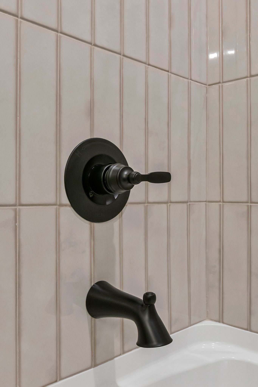
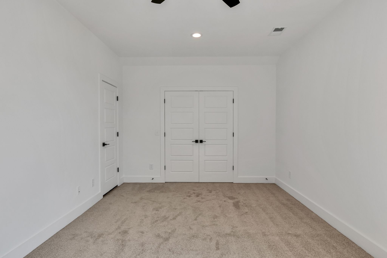
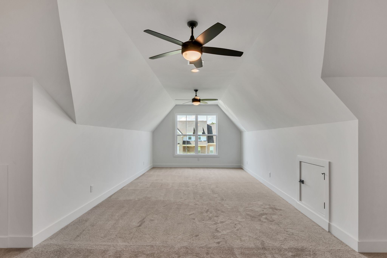
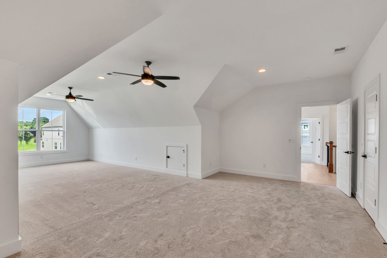
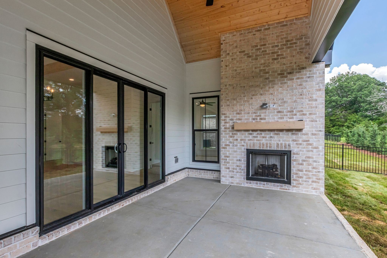
 Copyright 2025 RealTracs Solutions.
Copyright 2025 RealTracs Solutions.