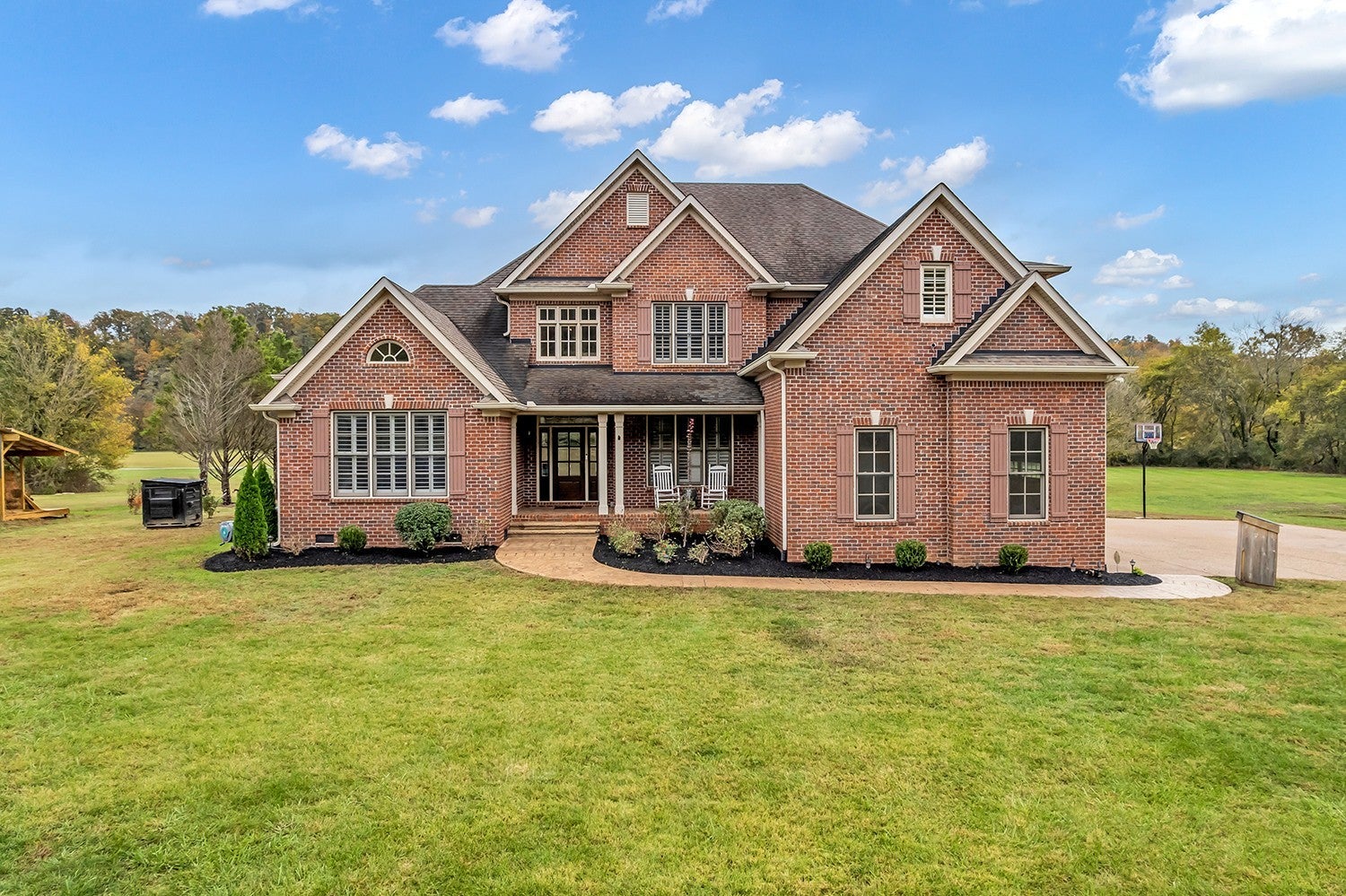$2,000,000 - 5210 Old Harding Rd, Franklin
- 4
- Bedrooms
- 3½
- Baths
- 3,538
- SQ. Feet
- 9.11
- Acres
Picture-perfect home on over 9 private acres - surrounded by the additional 85 acres of Lover's Leap off the South Harpeth River ~ Updates Galore! New paint/lighting/appliances/thermostats/alarm system/landscaping/elevation, updated fireplaces & much more! **See full list of updates below** ~ Huge new barn/workshop w/power/HVAC/Wifi ~ Wood floors \ Wood Shutters \ Crown Molding \ High Ceilings \ Extra Closets ~ Formal Dining w/wainscoting; Living w/built-in bookshelves + fireplace; Den w/fireplace; Eat-In Kitchen w/pantry, breakfast bar, butler's pantry, dining area; Office; Primary Suite on Main; Cozy Coffee Corner w/Amazing views; Screened Porch; Patio w/pergola + outdoor fireplace; Swimming Pool; Fenced Yard; 3 Car Garage w/storage ~ Peaceful rural living while under 10 min. to the Loveless, Natchez Trace Pkwy, & Timberland Park; 18 min. or less to Bowie & Wilkins Branch Parks, Westhaven Golf Club, everything in Fairview, Bellevue, & Franklin
Essential Information
-
- MLS® #:
- 3037870
-
- Price:
- $2,000,000
-
- Bedrooms:
- 4
-
- Bathrooms:
- 3.50
-
- Full Baths:
- 3
-
- Half Baths:
- 1
-
- Square Footage:
- 3,538
-
- Acres:
- 9.11
-
- Year Built:
- 2008
-
- Type:
- Residential
-
- Sub-Type:
- Single Family Residence
-
- Status:
- Under Contract - Showing
Community Information
-
- Address:
- 5210 Old Harding Rd
-
- Subdivision:
- Harrell Henry III
-
- City:
- Franklin
-
- County:
- Williamson County, TN
-
- State:
- TN
-
- Zip Code:
- 37064
Amenities
-
- Utilities:
- Electricity Available, Water Available
-
- Parking Spaces:
- 3
-
- # of Garages:
- 3
-
- Garages:
- Garage Faces Side
-
- Has Pool:
- Yes
-
- Pool:
- In Ground
Interior
-
- Appliances:
- Oven, Gas Range, Dishwasher, Microwave, Refrigerator
-
- Heating:
- Central
-
- Cooling:
- Central Air, Electric
-
- # of Stories:
- 2
Exterior
-
- Construction:
- Brick
School Information
-
- Elementary:
- Westwood Elementary School
-
- Middle:
- Fairview Middle School
-
- High:
- Fairview High School
Additional Information
-
- Date Listed:
- November 1st, 2025
-
- Days on Market:
- 11
Listing Details
- Listing Office:
- Wh Properties

































































 Copyright 2025 RealTracs Solutions.
Copyright 2025 RealTracs Solutions.