$1,995,000 - 5117 Boxcroft Pl, Nashville
- 3
- Bedrooms
- 3½
- Baths
- 3,939
- SQ. Feet
- 0.17
- Acres
Tucked away in one of Belle Meade’s best-kept secret neighborhoods, this charming and intimate enclave is a local favorite where homes are rarely available. Thoughtfully updated and lovingly maintained, this residence is truly a joy to show. The home offers three ensuite bedrooms plus a versatile bonus room upstairs, currently used as a fourth bedroom. The primary suite is conveniently located on the main level, along with generous living and entertaining spaces. Elegant formal living and dining rooms feature beautiful millwork, while the inviting eat-in kitchen with fireplace adds warmth and character. A spacious 25x24 sunroom with windows and French doors on three sides floods the home with natural light and provides a seamless connection to the outdoors. The detached two-car garage adjoins a stunning private courtyard, perfect for relaxing or entertaining. Professional photos to come. Shown by appointment
Essential Information
-
- MLS® #:
- 3037652
-
- Price:
- $1,995,000
-
- Bedrooms:
- 3
-
- Bathrooms:
- 3.50
-
- Full Baths:
- 3
-
- Half Baths:
- 1
-
- Square Footage:
- 3,939
-
- Acres:
- 0.17
-
- Year Built:
- 1976
-
- Type:
- Residential
-
- Sub-Type:
- Single Family Residence
-
- Style:
- Traditional
-
- Status:
- Active
Community Information
-
- Address:
- 5117 Boxcroft Pl
-
- Subdivision:
- Boxcroft
-
- City:
- Nashville
-
- County:
- Davidson County, TN
-
- State:
- TN
-
- Zip Code:
- 37205
Amenities
-
- Amenities:
- Underground Utilities
-
- Utilities:
- Water Available
-
- Parking Spaces:
- 2
-
- # of Garages:
- 2
-
- Garages:
- Garage Door Opener, Detached
Interior
-
- Interior Features:
- Bookcases, Built-in Features, Entrance Foyer, Walk-In Closet(s)
-
- Appliances:
- Double Oven, Cooktop, Dishwasher, Disposal, Microwave, Refrigerator
-
- Heating:
- Central
-
- Cooling:
- Central Air
-
- Fireplace:
- Yes
-
- # of Fireplaces:
- 3
-
- # of Stories:
- 2
Exterior
-
- Lot Description:
- Level
-
- Roof:
- Asphalt
-
- Construction:
- Brick
School Information
-
- Elementary:
- Julia Green Elementary
-
- Middle:
- John Trotwood Moore Middle
-
- High:
- Hillsboro Comp High School
Additional Information
-
- Date Listed:
- November 3rd, 2025
-
- Days on Market:
- 9
Listing Details
- Listing Office:
- Fridrich & Clark Realty
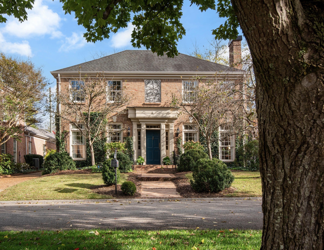
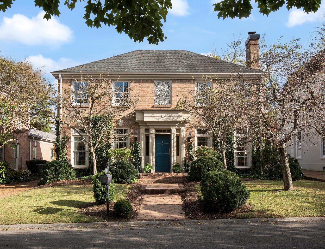
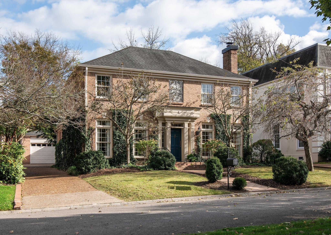
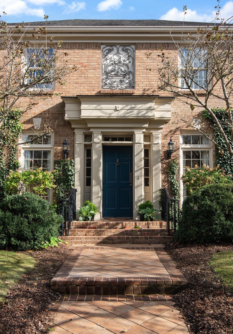
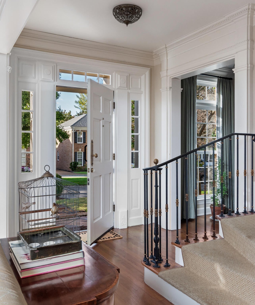
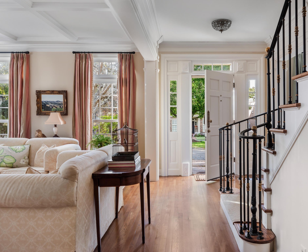
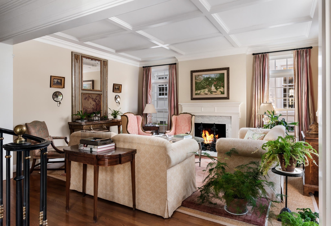
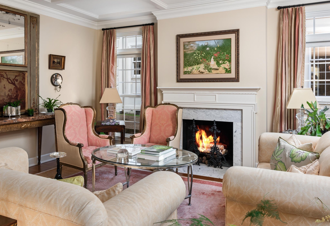
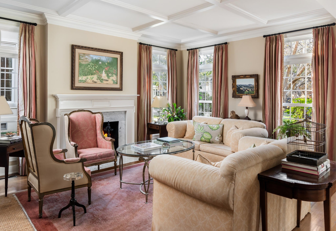
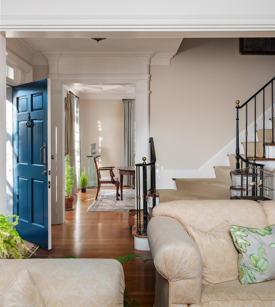
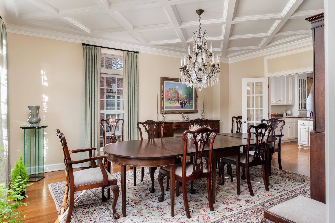
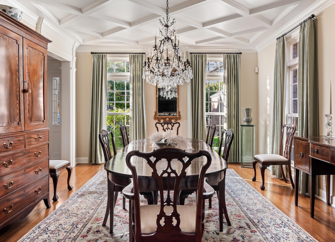
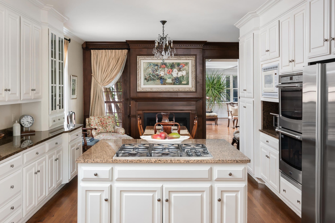
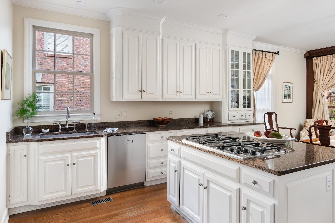
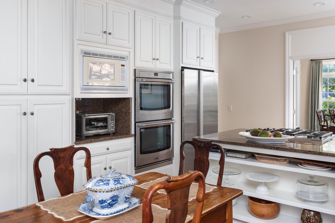
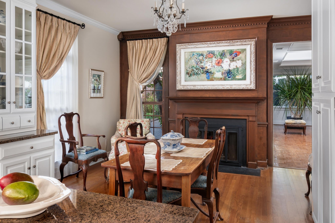
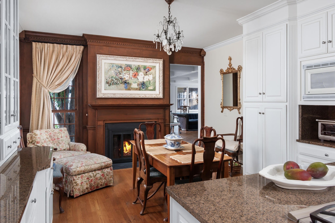
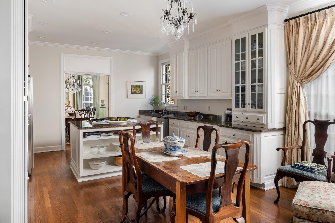
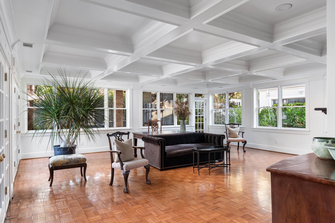
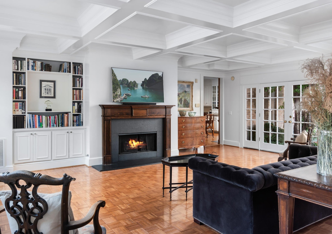
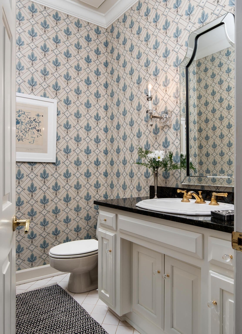
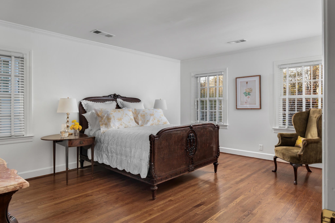
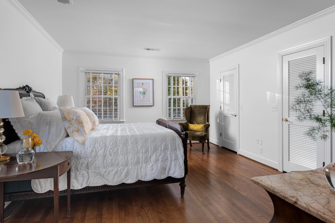
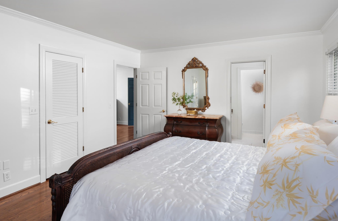
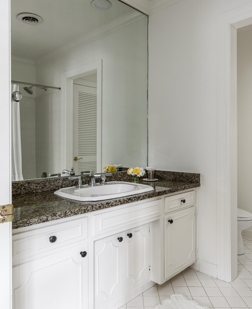
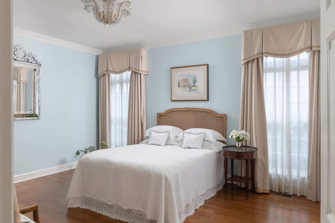
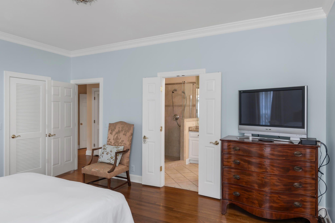
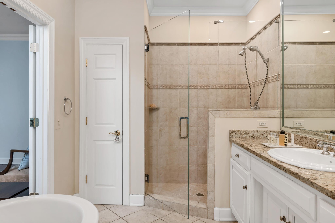
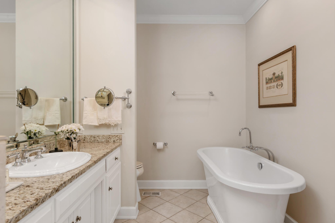
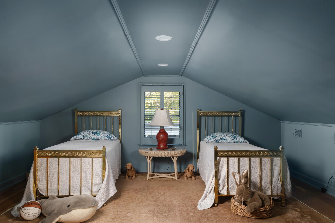
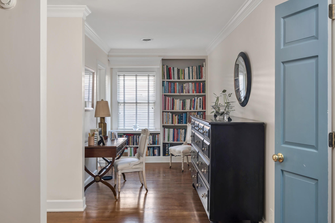
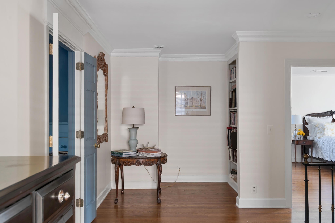
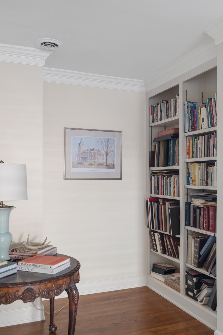
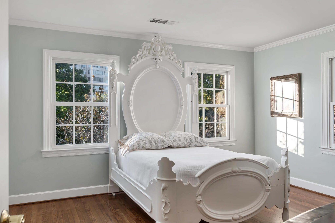
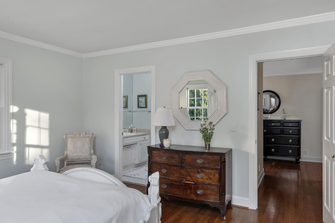
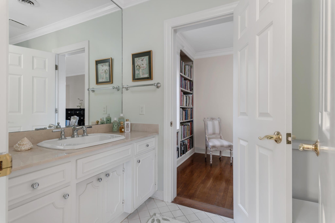
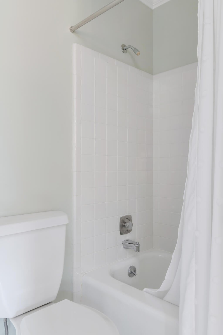
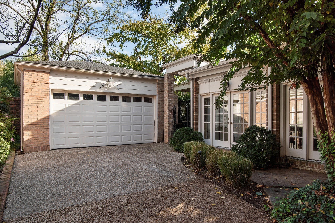
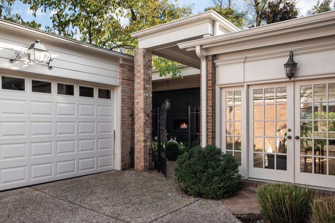
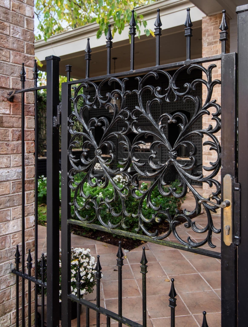
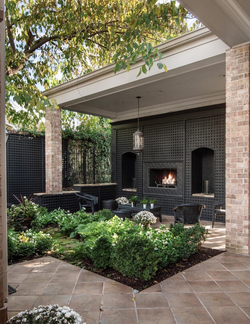
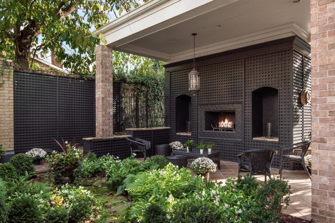
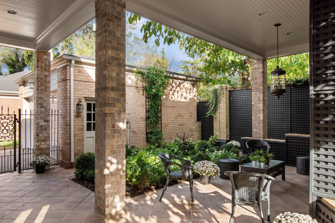
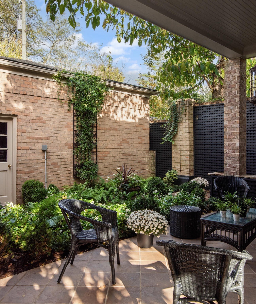
 Copyright 2025 RealTracs Solutions.
Copyright 2025 RealTracs Solutions.