$1,499,000 - 635 Chicken Rd, Lebanon
- 3
- Bedrooms
- 3½
- Baths
- 4,533
- SQ. Feet
- 17.38
- Acres
Stunning and secluded all-brick home on over 17 acres with several cleared areas and beautiful views! This private retreat features castle-style front doors, gorgeous wood floors throughout, and exceptional craftsmanship. The spacious eat-in kitchen includes an AGA oven with 6 burners and 4 separate ovens, and opens to a huge dining room—perfect for entertaining. Main level offers 2 bedrooms and an office; upstairs you’ll find 3–4 additional bedrooms and a game room. Enjoy outdoor living with a full kitchen, outdoor bathroom, and inground pool with a new liner (2022) and pump. Recent updates include a new roof (2025) and HVAC (2023). Extras include a large laundry room, abundant storage, security system, air-conditioned garage, and whole-house filtration system. Tractor and attachments available for sale (original cost $120K). Conveniently located near Cedars of Lebanon State Park, just 10 minutes to dining and shopping, and 30 minutes to the Nashville airport. 1% lender credit with use of preferred lender. See attached drone video
Essential Information
-
- MLS® #:
- 3037537
-
- Price:
- $1,499,000
-
- Bedrooms:
- 3
-
- Bathrooms:
- 3.50
-
- Full Baths:
- 3
-
- Half Baths:
- 1
-
- Square Footage:
- 4,533
-
- Acres:
- 17.38
-
- Year Built:
- 2007
-
- Type:
- Residential
-
- Sub-Type:
- Single Family Residence
-
- Status:
- Active
Community Information
-
- Address:
- 635 Chicken Rd
-
- Subdivision:
- Vickers Prop
-
- City:
- Lebanon
-
- County:
- Wilson County, TN
-
- State:
- TN
-
- Zip Code:
- 37090
Amenities
-
- Utilities:
- Water Available
-
- Parking Spaces:
- 2
-
- # of Garages:
- 2
-
- Garages:
- Attached
-
- Has Pool:
- Yes
-
- Pool:
- In Ground
Interior
-
- Interior Features:
- Entrance Foyer, High Ceilings, In-Law Floorplan, Pantry, Walk-In Closet(s)
-
- Appliances:
- Gas Oven, Gas Range, Dishwasher, Microwave, Stainless Steel Appliance(s), Water Purifier
-
- Heating:
- Central, Dual
-
- Cooling:
- Central Air
-
- Fireplace:
- Yes
-
- # of Fireplaces:
- 1
-
- # of Stories:
- 2
Exterior
-
- Lot Description:
- Cleared, Private, Views, Wooded
-
- Construction:
- Brick
School Information
-
- Elementary:
- Southside Elementary
-
- Middle:
- Southside Elementary
-
- High:
- Wilson Central High School
Additional Information
-
- Date Listed:
- November 4th, 2025
-
- Days on Market:
- 11
Listing Details
- Listing Office:
- Bernie Gallerani Real Estate
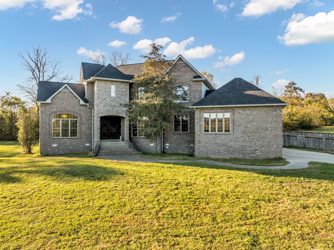


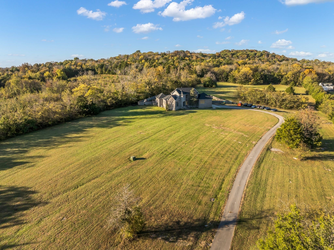

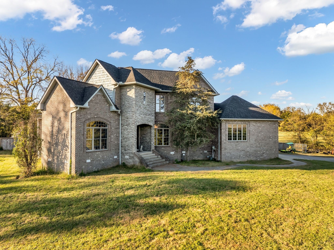

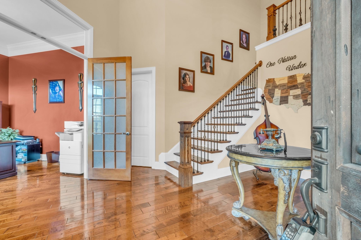

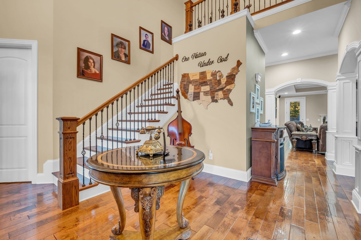

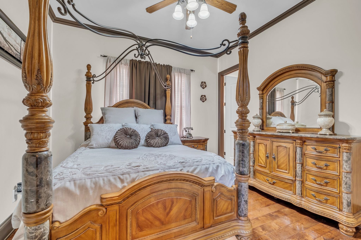
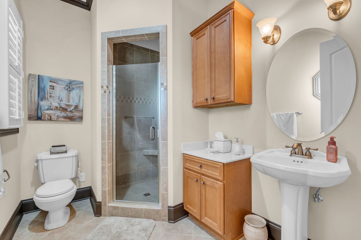
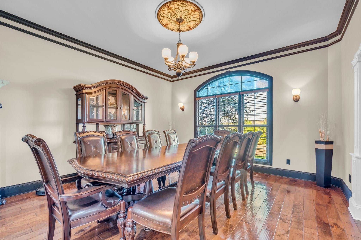
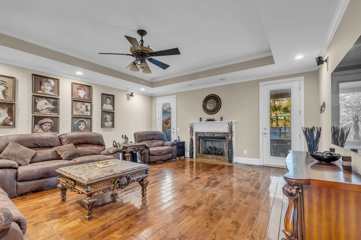

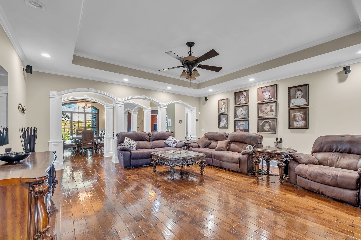
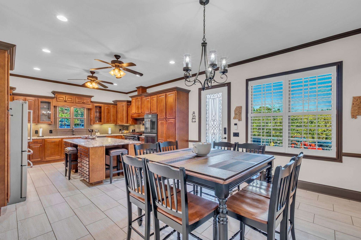
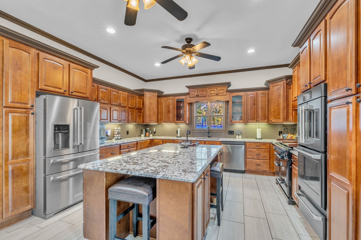
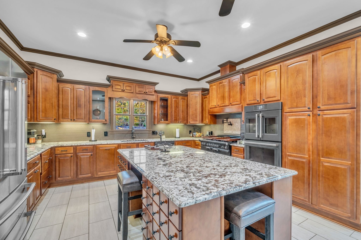
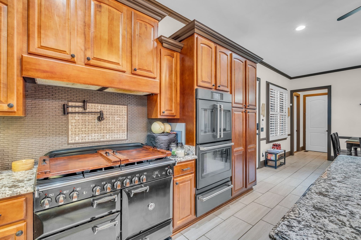

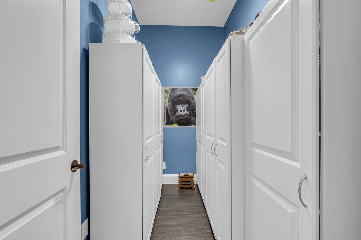
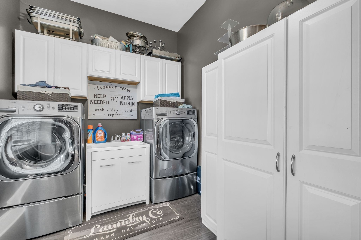
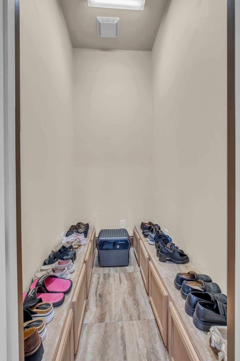
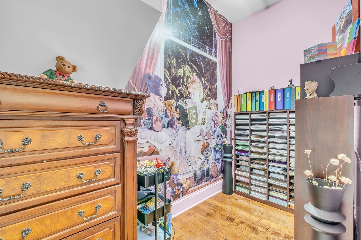

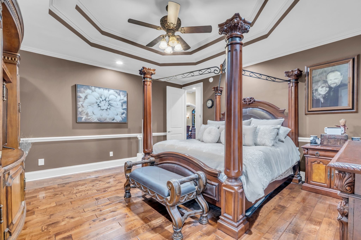


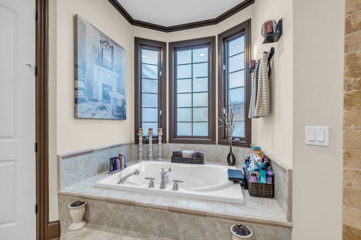
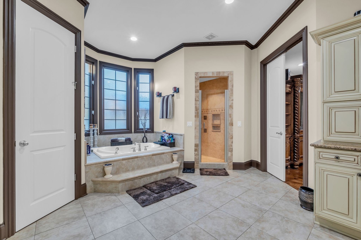
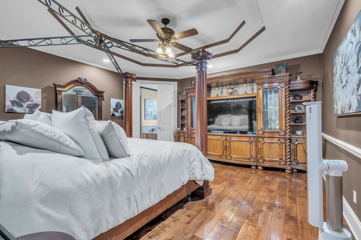

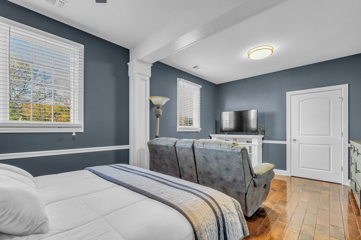
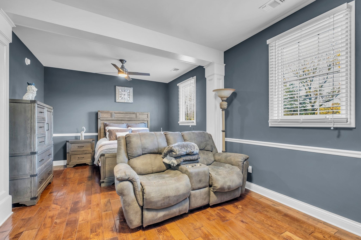
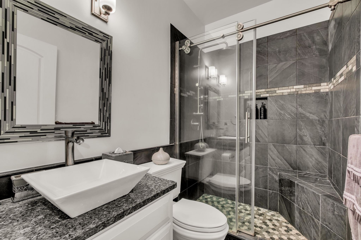

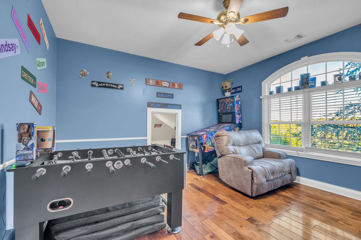


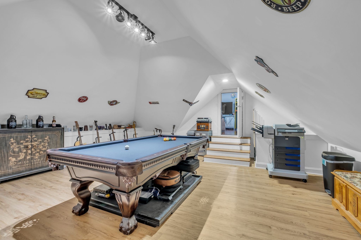
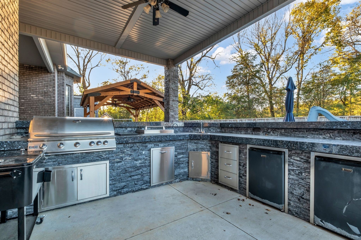
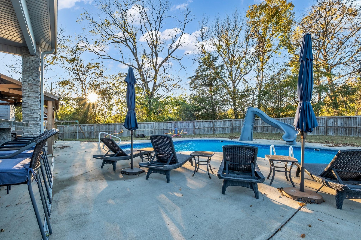
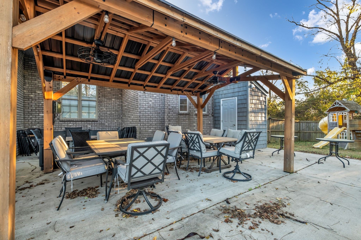
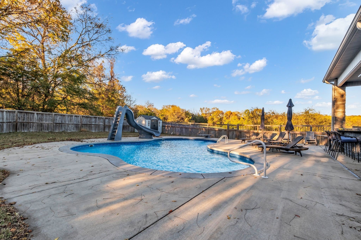

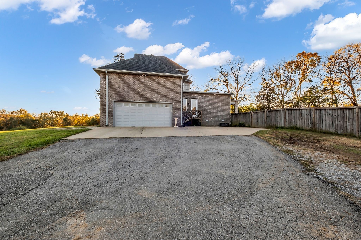
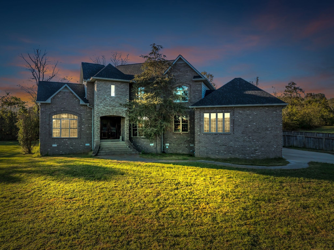
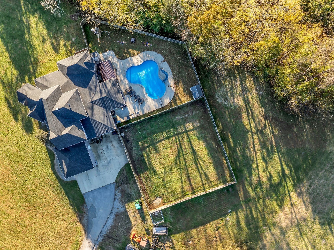
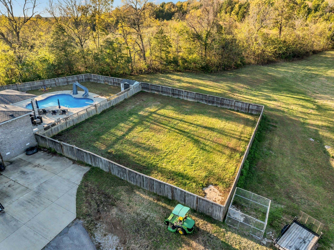



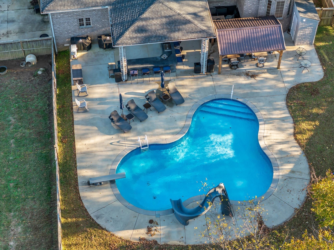
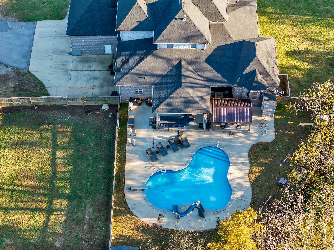
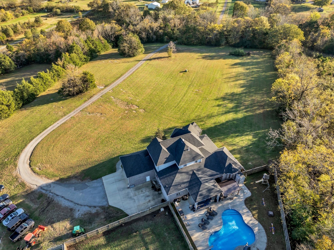

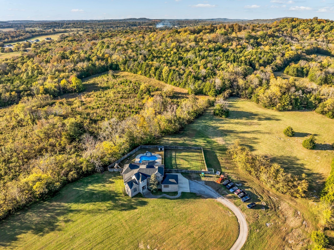
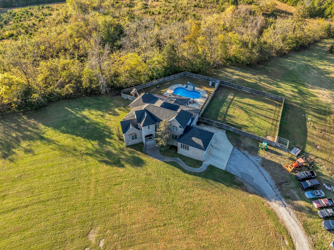

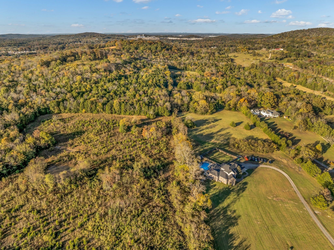


 Copyright 2025 RealTracs Solutions.
Copyright 2025 RealTracs Solutions.