$2,500,000 - 1205 State Blvd, Franklin
- 5
- Bedrooms
- 5½
- Baths
- 4,795
- SQ. Feet
- 0.23
- Acres
Welcome to the showstopper of Founders Square — a one-of-a-kind home in the heart of Westhaven, perfectly perched across from the iconic fountain. Every detail has been thoughtfully curated, from custom architectural features and designer lighting to stunning built-ins and wide-plank hardwoods that flow throughout. The main-level primary suite offers everyday luxury, while the carriage house over the garage adds incredible flexibility — ideal for a private guest suite, in-law apartment, home office, or rental income opportunity, complete with its own entrance. With 5 bedrooms, 5.5 baths, and multiple indoor-outdoor entertaining spaces, this home was made for gathering in style. Whether you’re hosting dinner parties or relaxing on the porch, every corner of this property feels both timeless and unforgettable. Apartment over garage is an additional 735 square feet not included in square footage.
Essential Information
-
- MLS® #:
- 3037381
-
- Price:
- $2,500,000
-
- Bedrooms:
- 5
-
- Bathrooms:
- 5.50
-
- Full Baths:
- 5
-
- Half Baths:
- 1
-
- Square Footage:
- 4,795
-
- Acres:
- 0.23
-
- Year Built:
- 2003
-
- Type:
- Residential
-
- Sub-Type:
- Single Family Residence
-
- Style:
- Traditional
-
- Status:
- Active
Community Information
-
- Address:
- 1205 State Blvd
-
- Subdivision:
- Westhaven Sec 1
-
- City:
- Franklin
-
- County:
- Williamson County, TN
-
- State:
- TN
-
- Zip Code:
- 37064
Amenities
-
- Amenities:
- Clubhouse, Fitness Center, Golf Course, Playground, Pool, Sidewalks, Tennis Court(s)
-
- Utilities:
- Electricity Available, Natural Gas Available, Water Available
-
- Parking Spaces:
- 6
-
- # of Garages:
- 3
-
- Garages:
- Garage Door Opener, Alley Access, Concrete
Interior
-
- Interior Features:
- Air Filter, Ceiling Fan(s), Central Vacuum, Entrance Foyer, Extra Closets, In-Law Floorplan, Walk-In Closet(s)
-
- Appliances:
- Double Oven, Gas Oven, Built-In Gas Range, Dishwasher, Disposal, ENERGY STAR Qualified Appliances, Refrigerator
-
- Heating:
- Central, Natural Gas
-
- Cooling:
- Central Air, Electric
-
- Fireplace:
- Yes
-
- # of Fireplaces:
- 1
-
- # of Stories:
- 2
Exterior
-
- Exterior Features:
- Smart Irrigation
-
- Lot Description:
- Level
-
- Roof:
- Asphalt
-
- Construction:
- Brick
School Information
-
- Elementary:
- Pearre Creek Elementary School
-
- Middle:
- Hillsboro Elementary/ Middle School
-
- High:
- Independence High School
Additional Information
-
- Date Listed:
- October 31st, 2025
-
- Days on Market:
- 9
Listing Details
- Listing Office:
- Weichert, Realtors - The Andrews Group
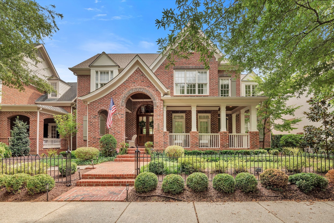
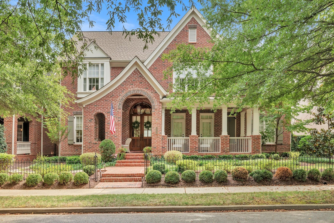
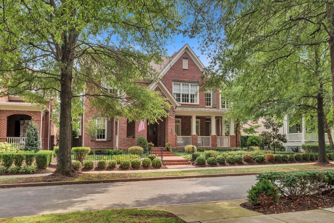
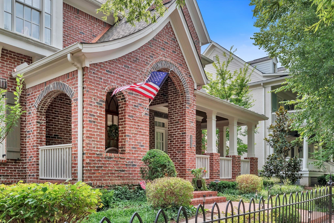
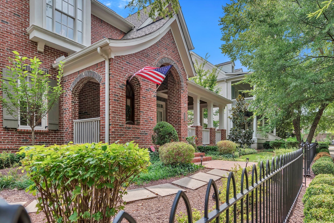
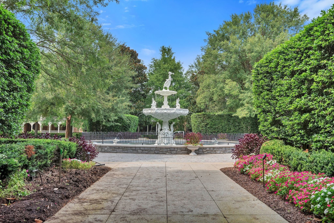
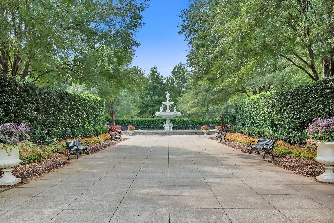
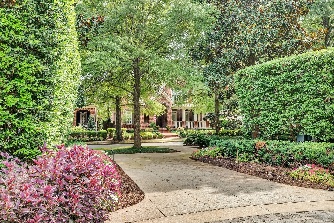
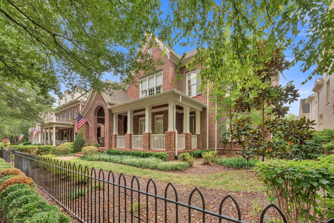
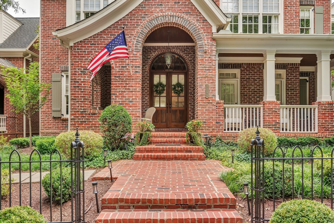
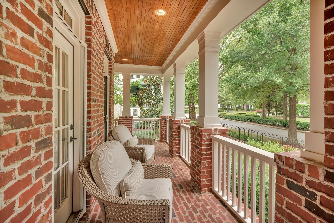
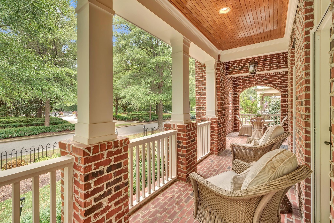
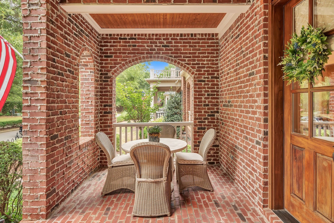
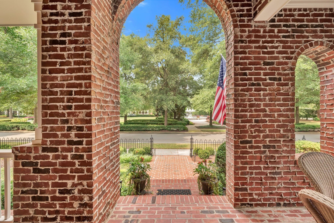
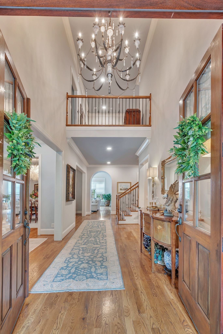
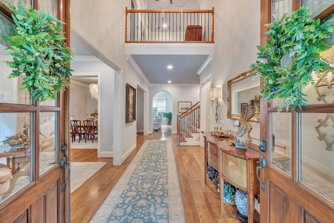
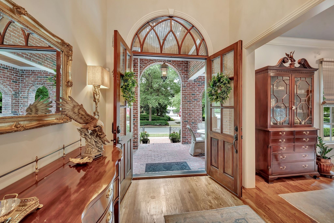
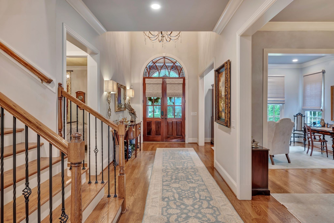
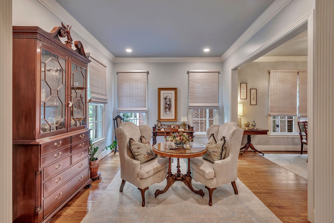
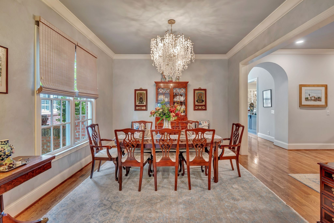
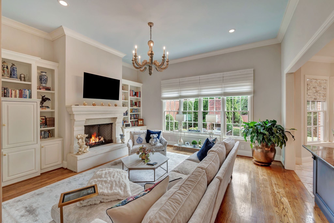
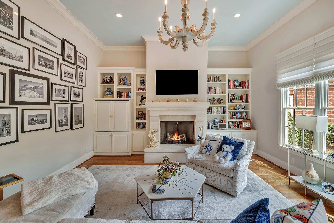
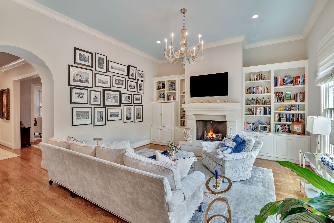
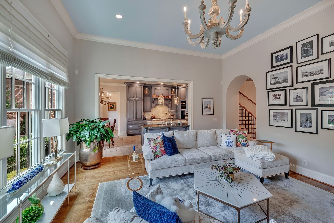
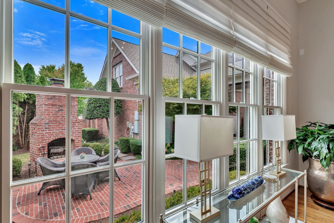
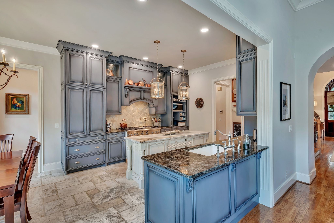
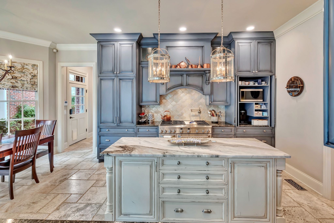
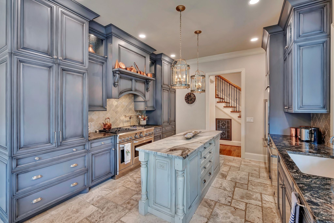
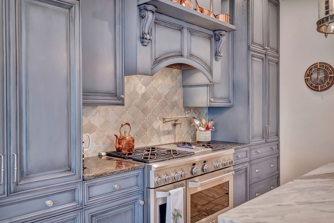
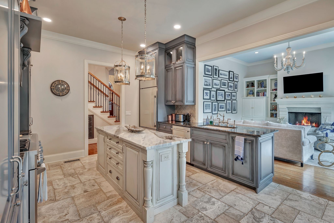
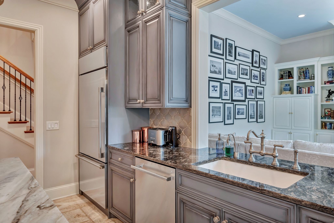
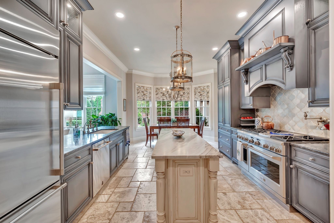
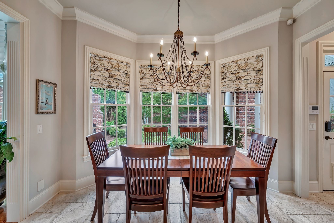
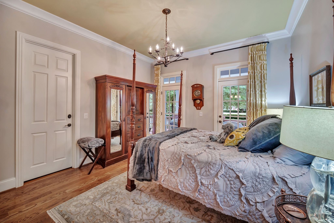
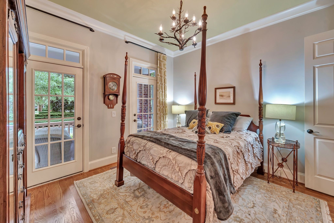
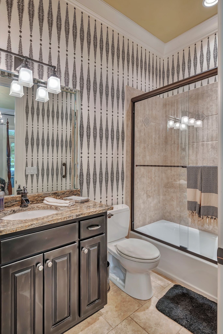
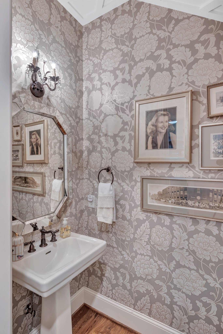
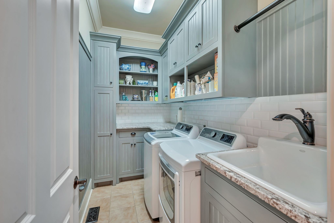
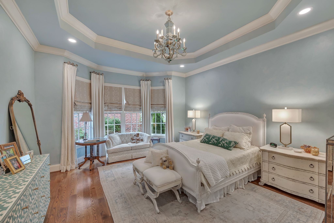
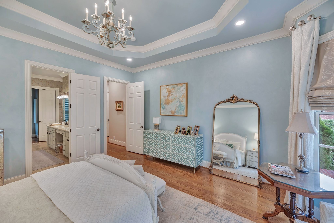
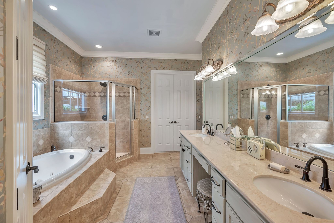
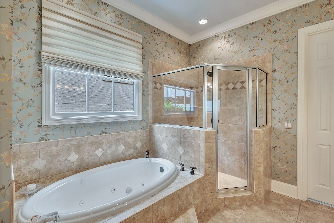
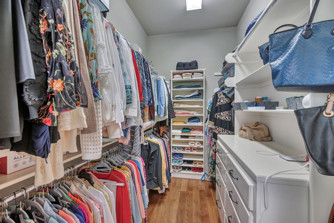
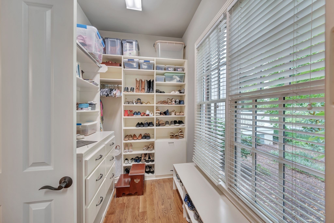
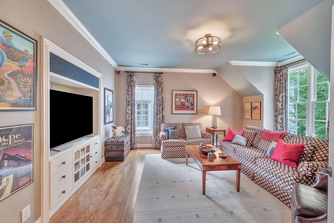
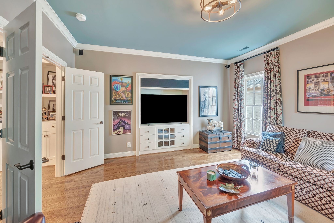
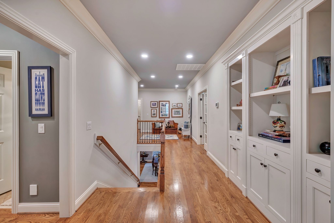
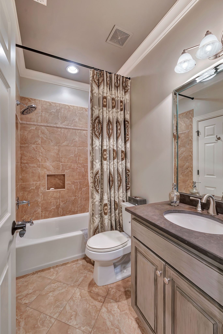
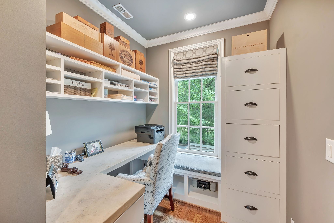
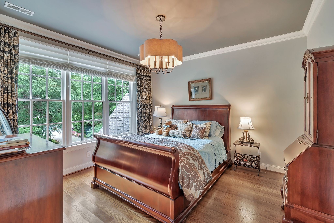
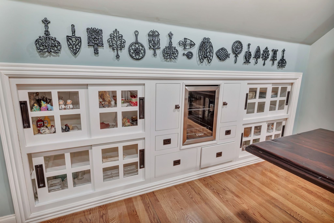
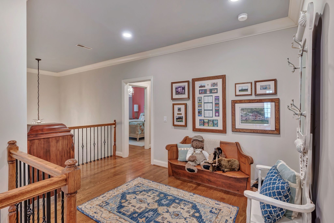
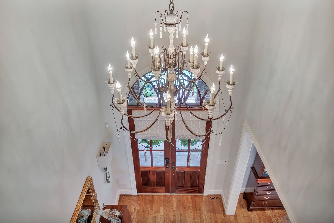
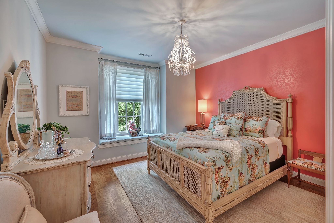
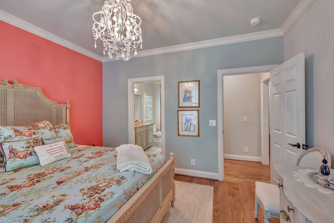
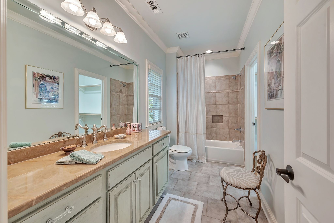
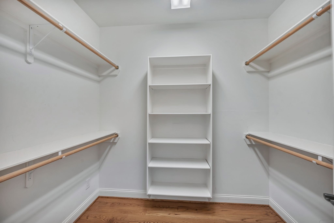
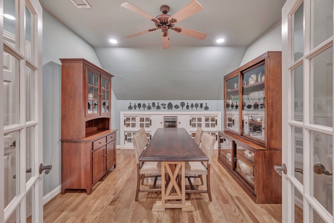
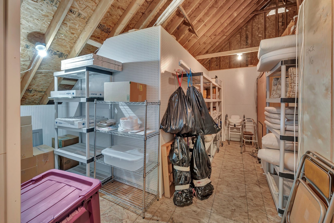
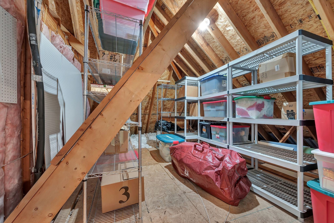
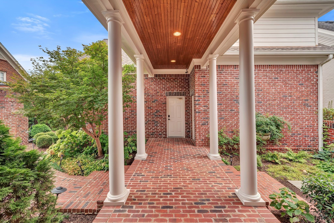
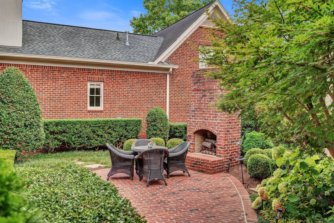
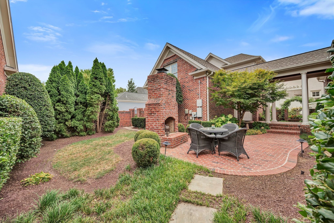
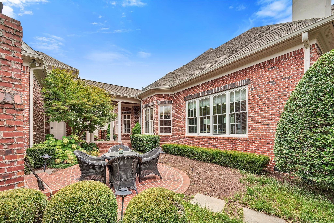
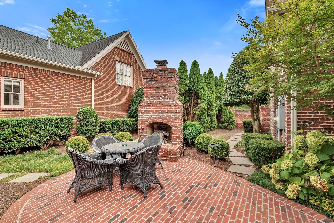
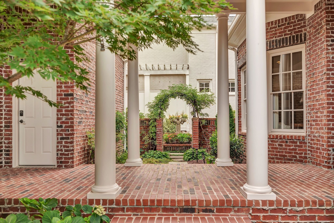
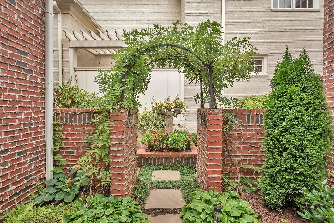
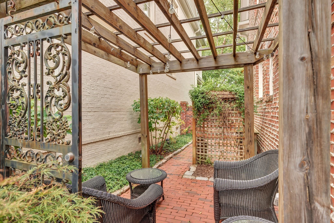
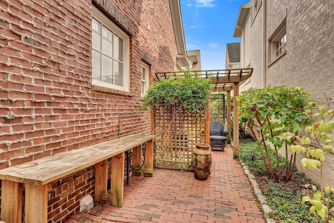
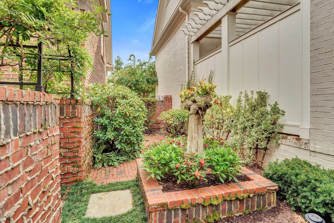
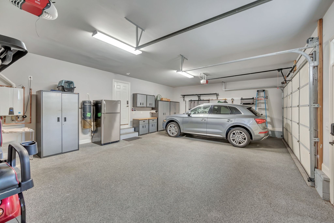
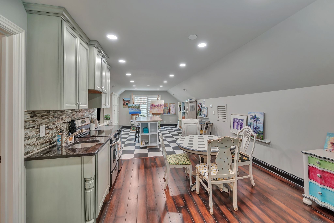
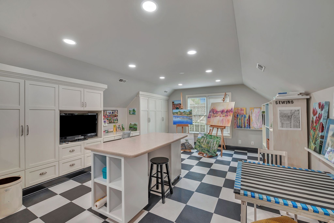
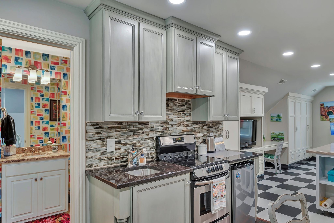
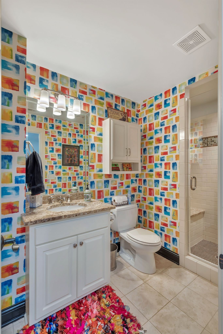
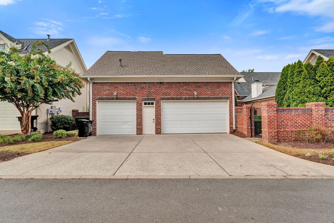
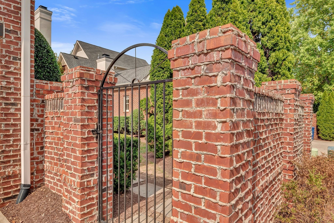
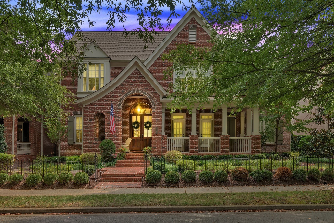
 Copyright 2025 RealTracs Solutions.
Copyright 2025 RealTracs Solutions.