$1,600,000 - 1032 Highway 138, Mercer
- 3
- Bedrooms
- 3½
- Baths
- 6,551
- SQ. Feet
- 43
- Acres
Welcome to Mercer, TN- a rare opportunity to own a luxury homestead with privacy, acreage, and endless potential. This 6,551-sf estate offers 4 bedrooms, 5.5 bathrooms, a mother-in–law suite and multiple flex rooms for an office, theater, rec room, gym, or media space. Recent upgrades include: New architectural roof (2022) New exterior doors and several windows All new flooring throughout Large walk in custom pantry New half bath addition Updated kitchen appliances Quartz countertops + custom island The open-concept main level is built for hosting, with soaring 9–12’+ ceilings and a kitchen that flows right into your gathering spaces. The primary suite features a double vanity, soaking tub, walk-in shower, and spacious walk-in closet with custom built ins. A true in-law/guest suite provides multigenerational living options. Outdoors, you’ll find a generous barn/ workshop, a basketball court with stadium lighting, plus 17 newly planted fruit trees (peach, pear, plum, apple, cherry) establishing your own orchard.
Essential Information
-
- MLS® #:
- 3035746
-
- Price:
- $1,600,000
-
- Bedrooms:
- 3
-
- Bathrooms:
- 3.50
-
- Full Baths:
- 3
-
- Half Baths:
- 1
-
- Square Footage:
- 6,551
-
- Acres:
- 43.00
-
- Year Built:
- 2001
-
- Type:
- Residential
-
- Sub-Type:
- Single Family Residence
-
- Status:
- Active
Community Information
-
- Address:
- 1032 Highway 138
-
- Subdivision:
- None
-
- City:
- Mercer
-
- County:
- Madison County, TN
-
- State:
- TN
-
- Zip Code:
- 38392
Amenities
-
- Utilities:
- Electricity Available, Natural Gas Available
-
- Parking Spaces:
- 2
-
- # of Garages:
- 2
-
- Garages:
- Garage Faces Side
Interior
-
- Interior Features:
- Air Filter, Ceiling Fan(s), High Ceilings, In-Law Floorplan, Open Floorplan, Pantry, Smart Thermostat, Walk-In Closet(s)
-
- Appliances:
- Built-In Gas Oven, Double Oven, Trash Compactor, Dishwasher, Disposal, ENERGY STAR Qualified Appliances
-
- Heating:
- Central, Forced Air, Natural Gas
-
- Cooling:
- Central Air, Electric
-
- # of Stories:
- 2
Exterior
-
- Construction:
- Hardboard Siding, Brick
School Information
-
- Elementary:
- Denmark Elementary
-
- Middle:
- West-Bemis Middle School
-
- High:
- South Side High School
Additional Information
-
- Date Listed:
- October 30th, 2025
-
- Days on Market:
- 14
Listing Details
- Listing Office:
- Beycome Brokerage Realty, Llc
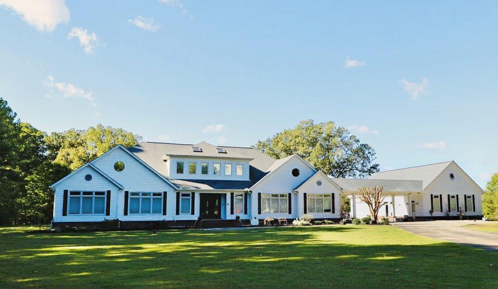
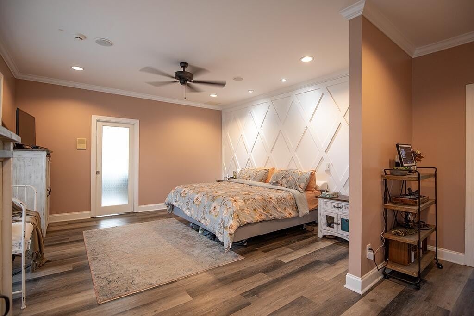
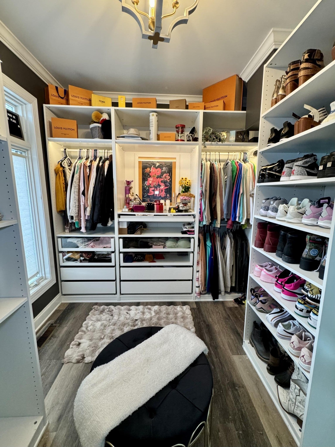
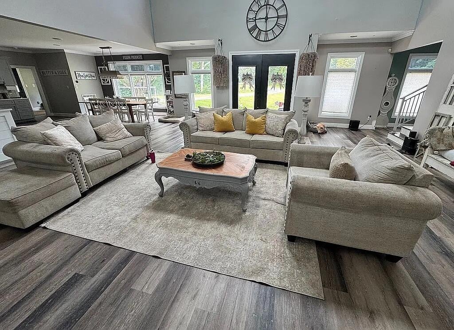
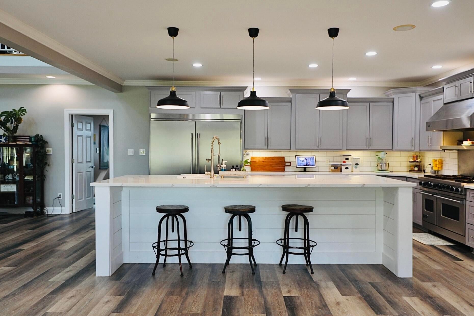
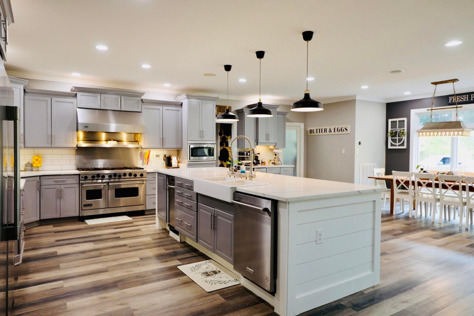
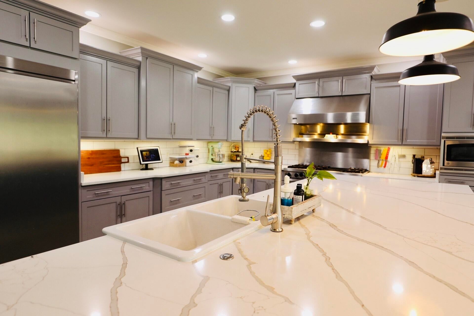
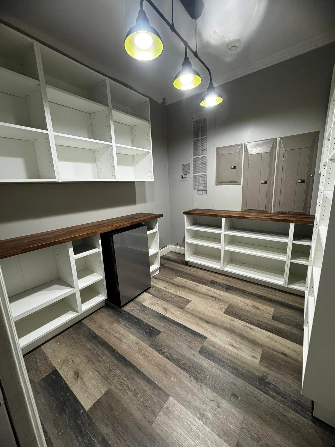
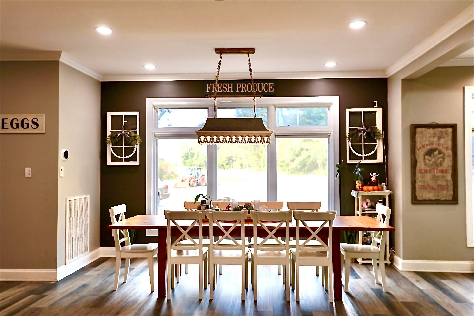
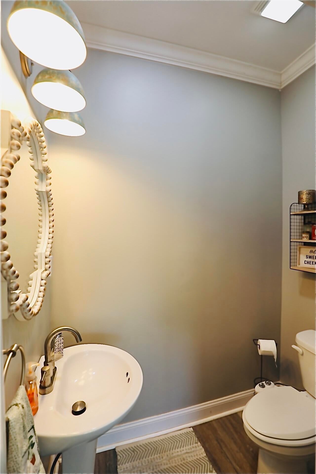
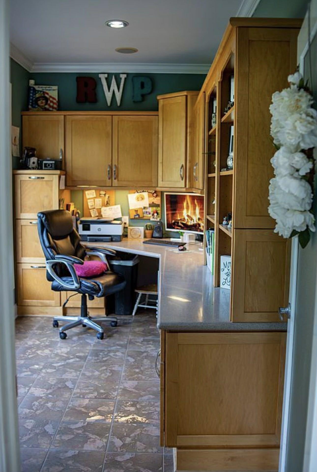
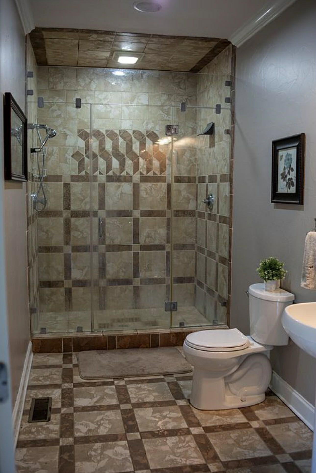
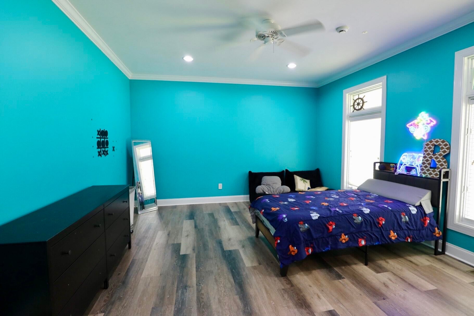
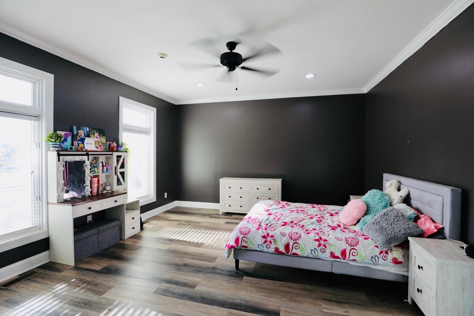
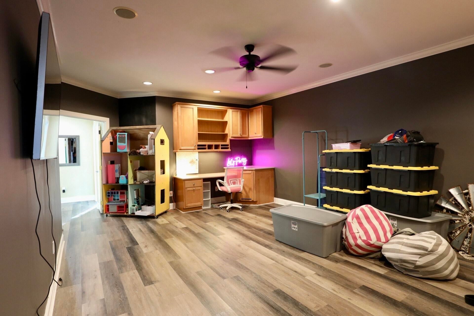
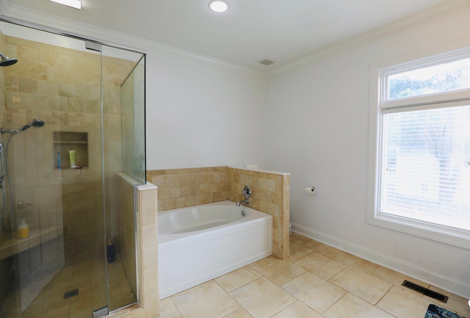
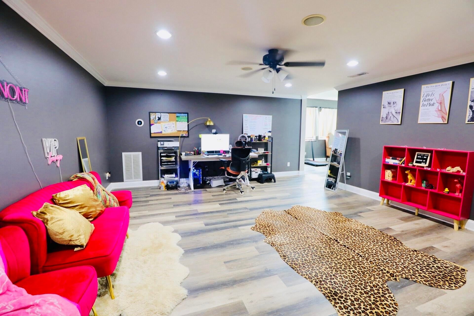
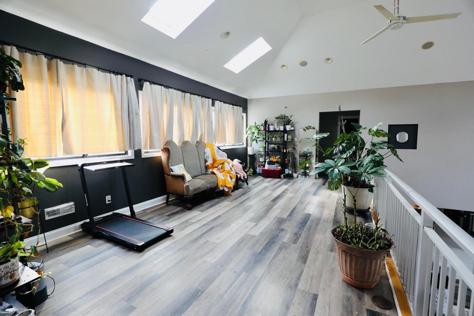
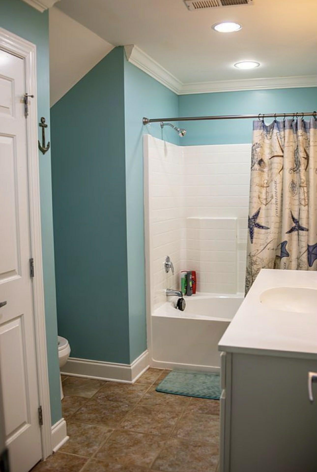
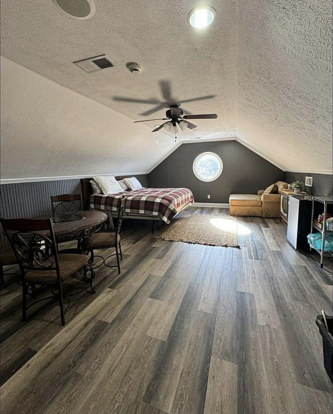
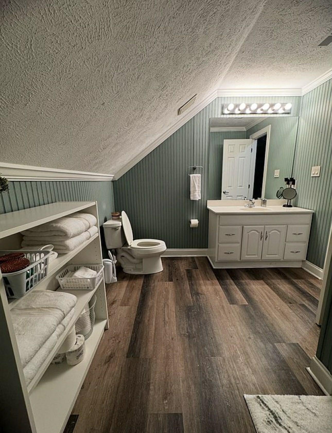
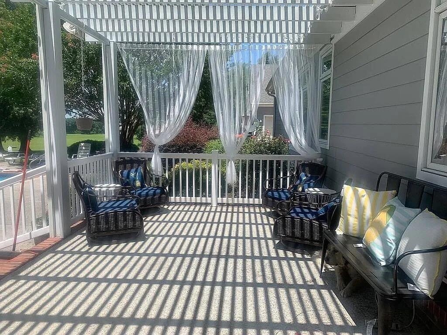
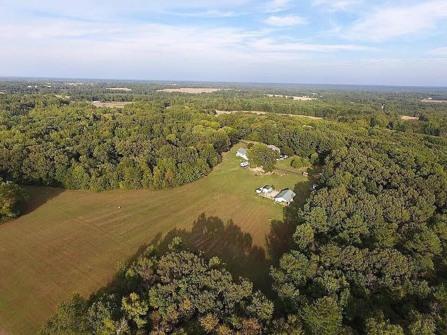
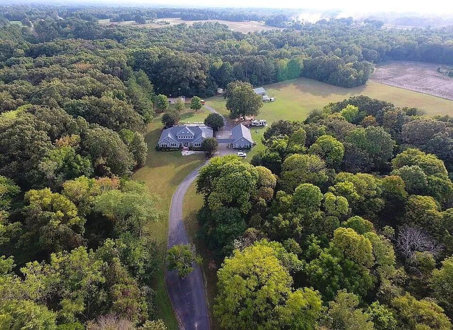
 Copyright 2025 RealTracs Solutions.
Copyright 2025 RealTracs Solutions.