$1,289,000 - 6220 Cedar Brooke Lane, Spring Hill
- 4
- Bedrooms
- 4
- Baths
- 3,735
- SQ. Feet
- 0.46
- Acres
Spring Hill Luxury Living with Generous Homesites! Built by Southern Elite Custom Homes, this stunning residence is part of Spring Hill’s newest custom luxury home community, featuring spacious homesites and elegant homes by multiple premier builders. Step inside to soaring ceilings, hardwood floors, and a chef’s kitchen with quartz countertops, custom cabinetry & walk-in pantry. The main level offers an open living room with fireplace, dining area, dedicated office, and secondary bedroom. The primary suite features a spa bath with tiled shower, freestanding tub, and custom closet. Upstairs includes a large rec room, ensuite bedroom, additional bedroom, and full bath. Outdoor living shines with a covered porch, patio, and generous yard with room for a pool. A 3-car side entry garage completes this impressive home. Experience the difference of true custom home living in one of Spring Hill’s most desirable new communities!
Essential Information
-
- MLS® #:
- 3035666
-
- Price:
- $1,289,000
-
- Bedrooms:
- 4
-
- Bathrooms:
- 4.00
-
- Full Baths:
- 4
-
- Square Footage:
- 3,735
-
- Acres:
- 0.46
-
- Year Built:
- 2025
-
- Type:
- Residential
-
- Sub-Type:
- Single Family Residence
-
- Status:
- Active
Community Information
-
- Address:
- 6220 Cedar Brooke Lane
-
- Subdivision:
- Cedar Brooke
-
- City:
- Spring Hill
-
- County:
- Maury County, TN
-
- State:
- TN
-
- Zip Code:
- 37174
Amenities
-
- Amenities:
- Sidewalks, Underground Utilities
-
- Utilities:
- Electricity Available, Water Available
-
- Parking Spaces:
- 2
-
- # of Garages:
- 2
-
- Garages:
- Garage Door Opener, Garage Faces Side, Driveway
Interior
-
- Interior Features:
- Built-in Features, Ceiling Fan(s), Entrance Foyer, High Ceilings, Open Floorplan, Pantry, Walk-In Closet(s), High Speed Internet
-
- Appliances:
- Electric Oven, Dishwasher, Disposal, Microwave, Stainless Steel Appliance(s)
-
- Heating:
- Central
-
- Cooling:
- Ceiling Fan(s), Central Air, Electric
-
- Fireplace:
- Yes
-
- # of Fireplaces:
- 1
-
- # of Stories:
- 2
Exterior
-
- Lot Description:
- Level
-
- Construction:
- Fiber Cement
School Information
-
- Elementary:
- Marvin Wright Elementary School
-
- Middle:
- Battle Creek Middle School
-
- High:
- Battle Creek High School
Additional Information
-
- Date Listed:
- October 30th, 2025
-
- Days on Market:
- 18
Listing Details
- Listing Office:
- Keller Williams Realty
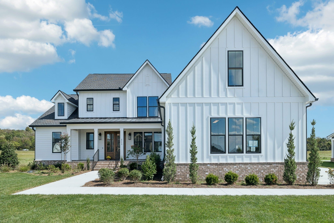
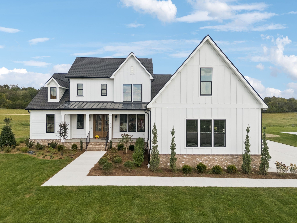
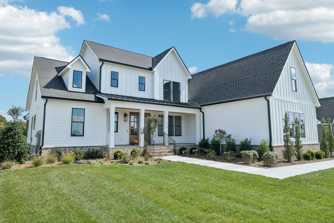
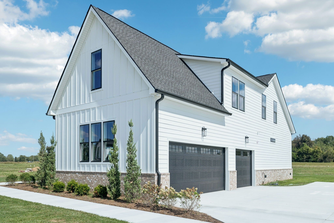
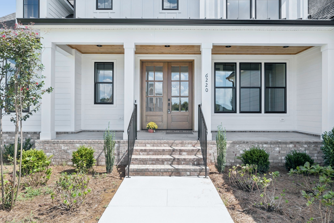
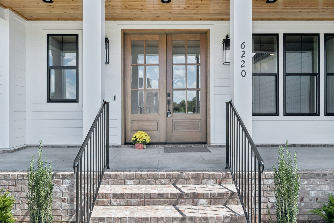
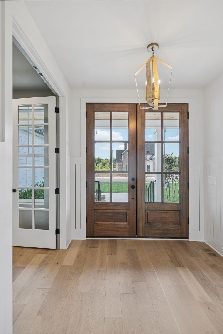
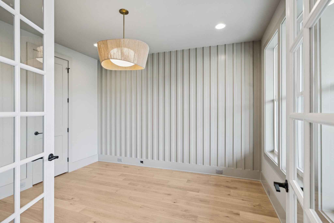
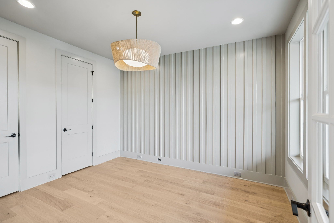
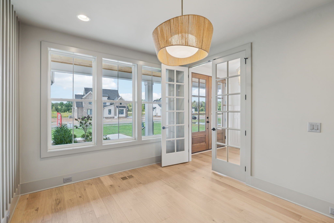
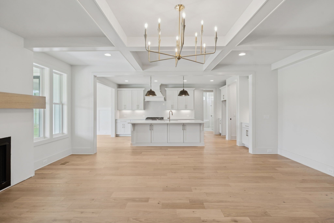
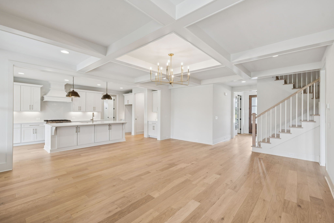
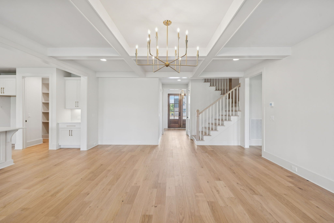
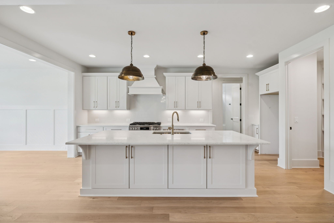
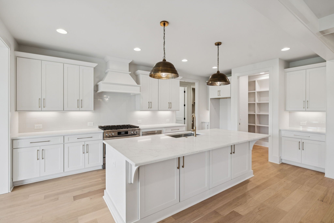
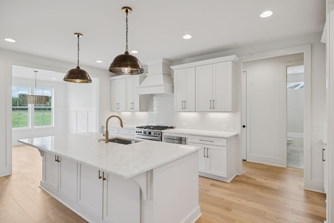
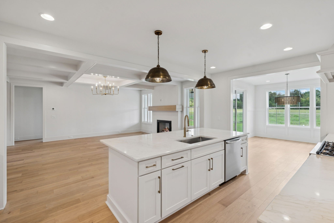
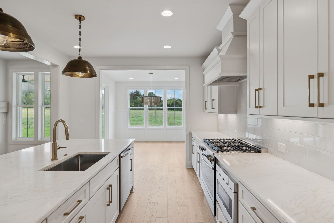
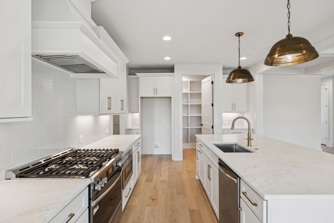
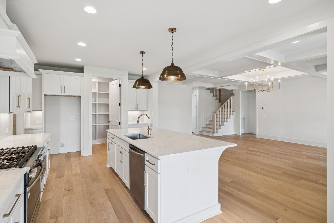
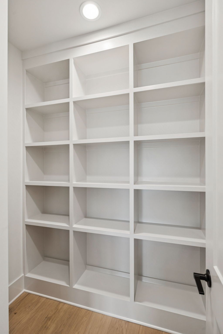
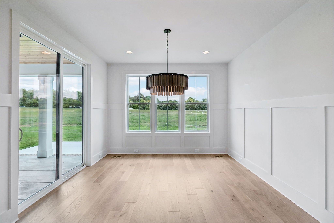
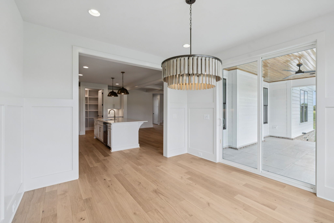
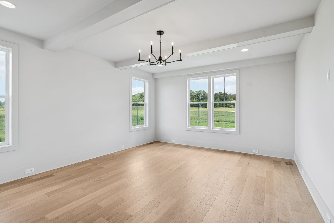
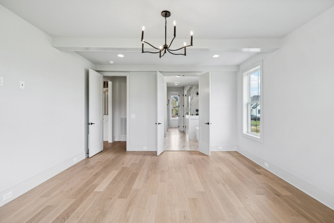
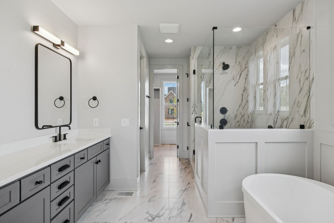
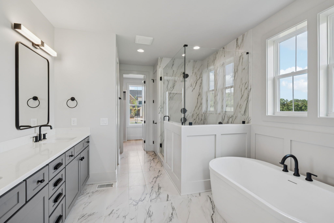
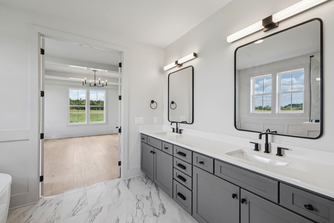
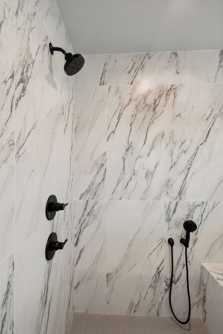
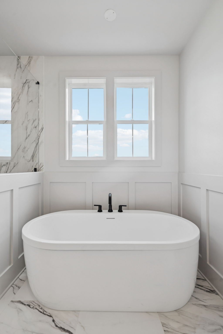
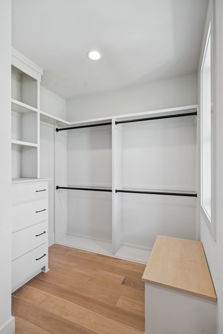
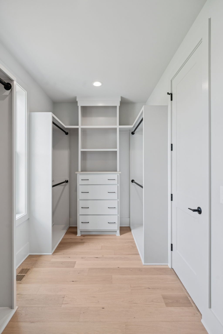
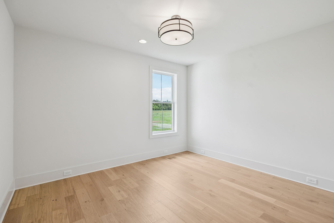
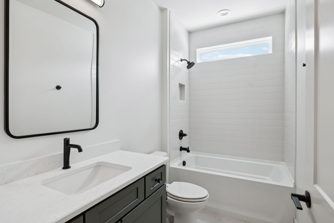
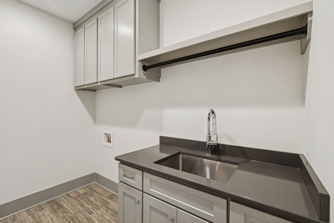
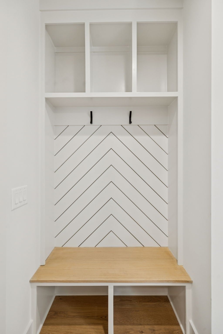
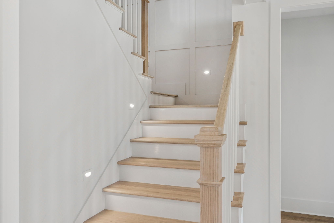
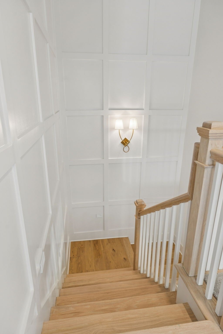
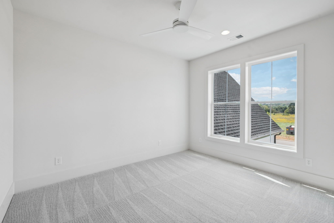
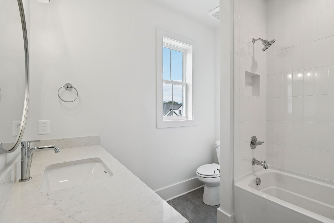
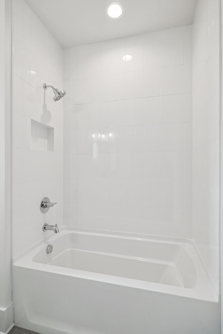
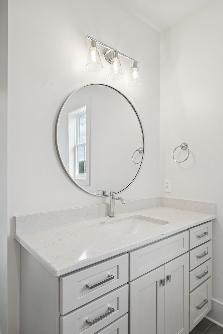
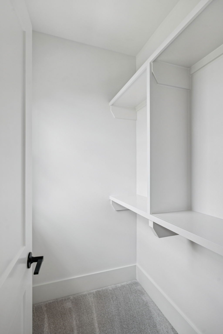
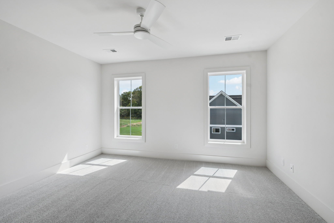
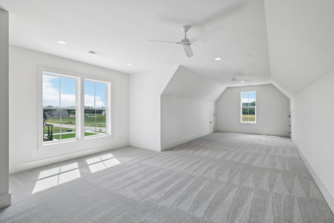
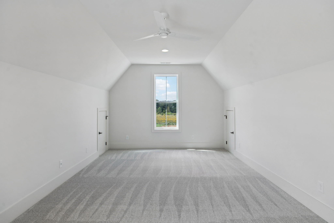
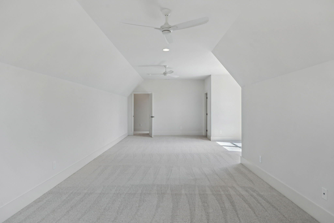
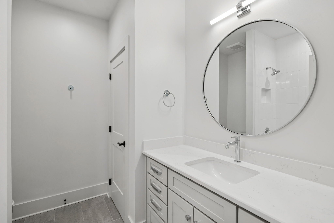
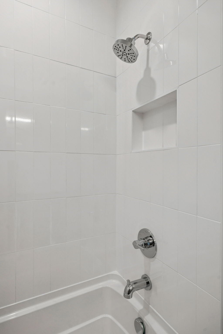
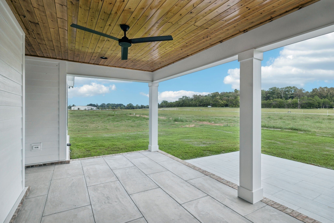
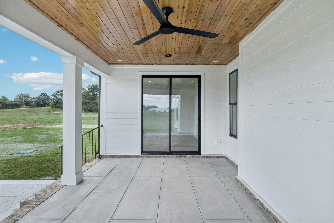
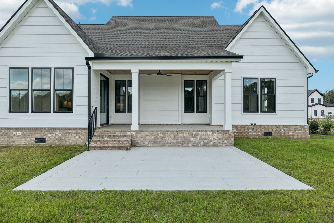
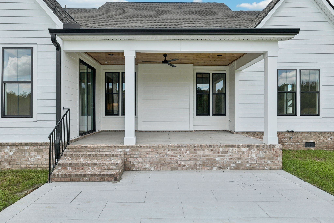
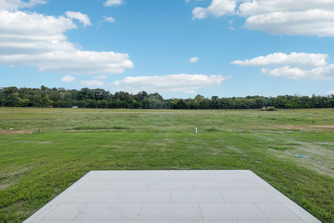
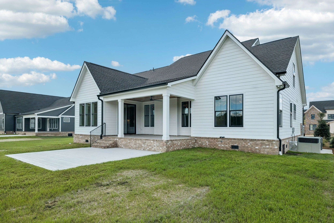
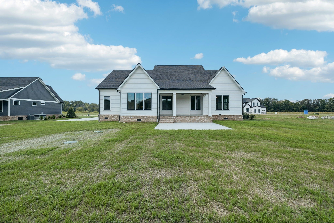
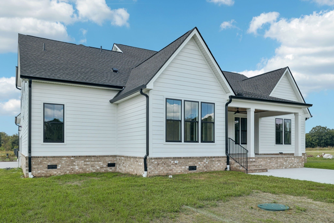
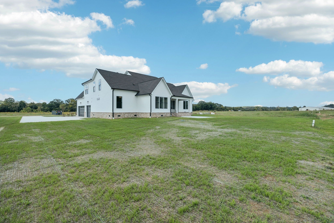
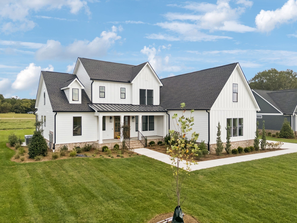
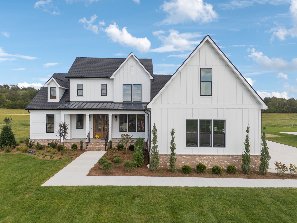
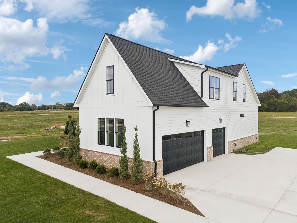
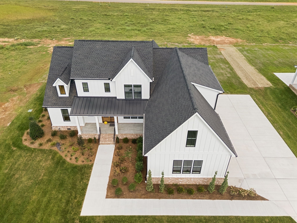
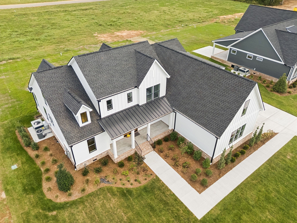
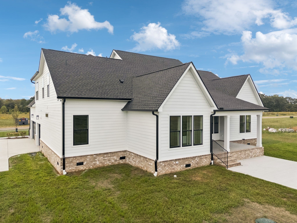
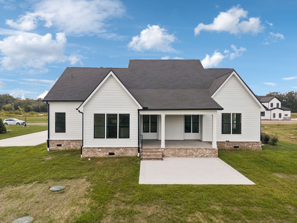
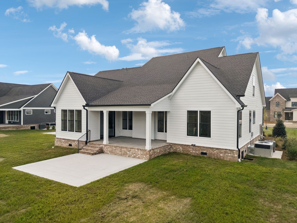
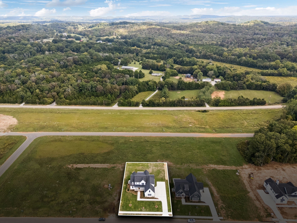
 Copyright 2025 RealTracs Solutions.
Copyright 2025 RealTracs Solutions.