$1,325,000 - 907 Forest Acres Ct, Nashville
- 4
- Bedrooms
- 3
- Baths
- 3,062
- SQ. Feet
- 1.41
- Acres
Rare True Mid-Century Modern in Oak Hill! Nestled among the trees on a 1.4-acre lot, this rare mid-century modern home offers privacy, style, and substance in one of Nashville's most sought-after neighborhoods, Oak Hill. Recently refreshed with a newly painted exterior and freshly stained decks, this property also features a brand-new 100 sq st storage shed built on a poured concrete slab and a custom iron front porch railing. Nashville Lifestyles Magazine recognized the home in 2020 for Best Interior Renovation of 2020. Also featured in Style Blueprint for "bright airy interiors that blend seamlessly with the natural surroundings". The home beautifully blends timeless design with modern updates. Inside, you will find a beautifully designed kitchen, two living spaces, and two expansive decks for outdoor enjoyment. The tucked-away primary suite offers a spacious closet and bath for a private retreat. Come take a look, make this your new home, and entertain for the holidays!
Essential Information
-
- MLS® #:
- 3035542
-
- Price:
- $1,325,000
-
- Bedrooms:
- 4
-
- Bathrooms:
- 3.00
-
- Full Baths:
- 3
-
- Square Footage:
- 3,062
-
- Acres:
- 1.41
-
- Year Built:
- 1963
-
- Type:
- Residential
-
- Sub-Type:
- Single Family Residence
-
- Style:
- Split Level
-
- Status:
- Active
Community Information
-
- Address:
- 907 Forest Acres Ct
-
- Subdivision:
- Forest Acres
-
- City:
- Nashville
-
- County:
- Davidson County, TN
-
- State:
- TN
-
- Zip Code:
- 37220
Amenities
-
- Utilities:
- Electricity Available, Natural Gas Available, Water Available
-
- Parking Spaces:
- 6
-
- Garages:
- Attached, Driveway
Interior
-
- Interior Features:
- Built-in Features, Ceiling Fan(s), Entrance Foyer, Extra Closets, Open Floorplan, Walk-In Closet(s), High Speed Internet
-
- Appliances:
- Built-In Electric Oven, Gas Range, Dishwasher, Disposal, Dryer, Freezer, Ice Maker, Microwave, Refrigerator, Stainless Steel Appliance(s), Washer
-
- Heating:
- Central, Natural Gas
-
- Cooling:
- Central Air, Electric
-
- Fireplace:
- Yes
-
- # of Fireplaces:
- 2
-
- # of Stories:
- 2
Exterior
-
- Lot Description:
- Private, Sloped, Wooded
-
- Roof:
- Shingle
-
- Construction:
- Brick
School Information
-
- Elementary:
- Percy Priest Elementary
-
- Middle:
- John Trotwood Moore Middle
-
- High:
- Hillsboro Comp High School
Additional Information
-
- Date Listed:
- October 30th, 2025
-
- Days on Market:
- 18
Listing Details
- Listing Office:
- Pilkerton Realtors
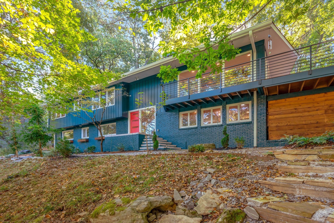
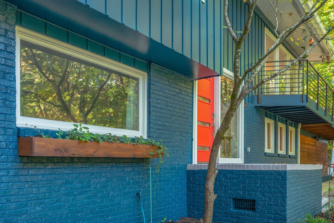
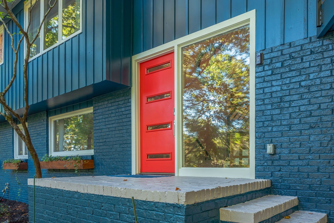
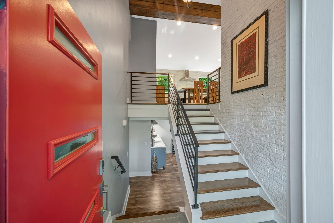
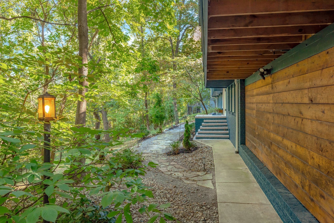
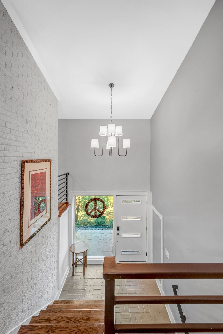
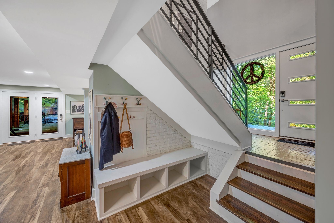
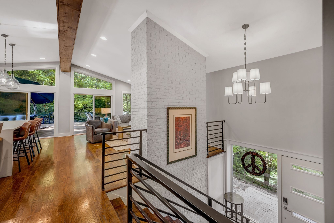
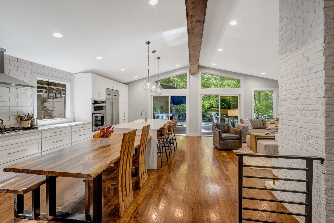
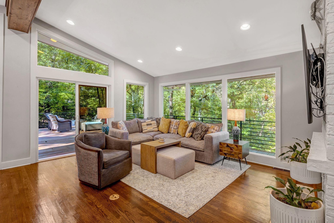
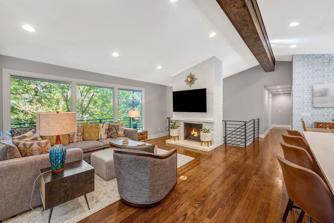
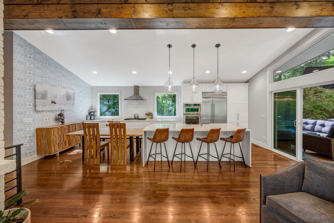
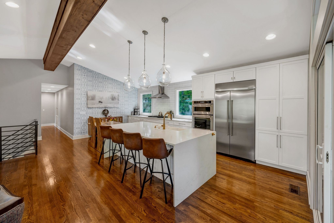
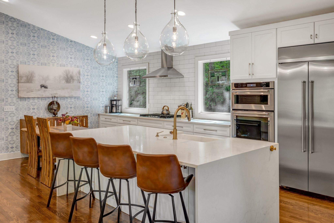
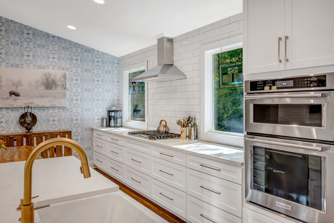
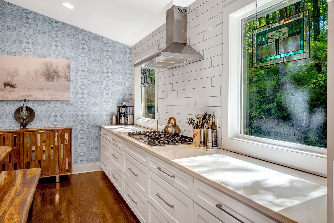
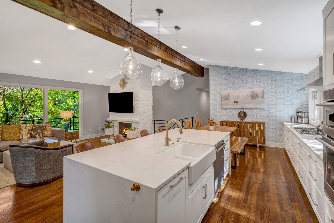
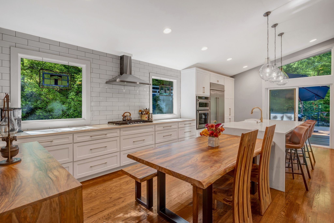
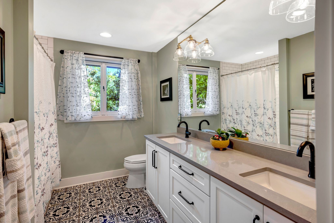
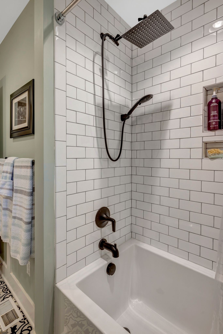
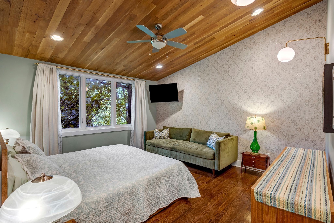
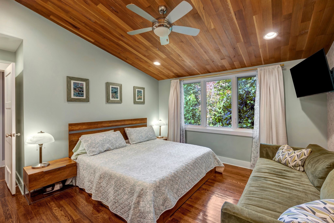
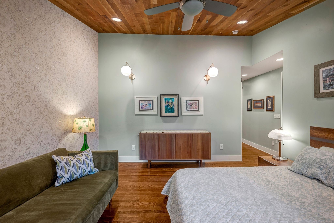
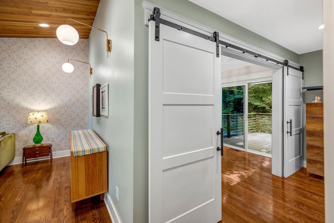
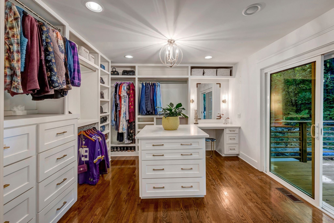
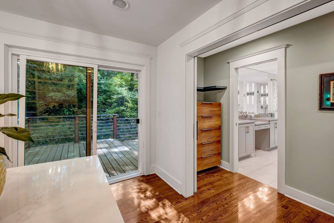
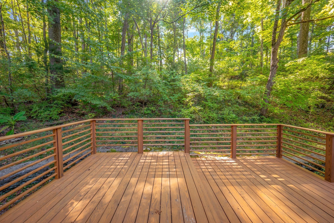
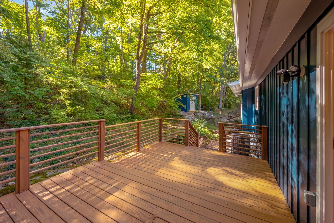
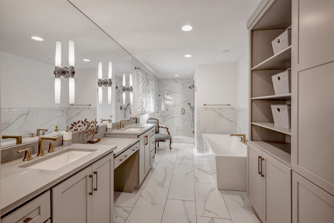
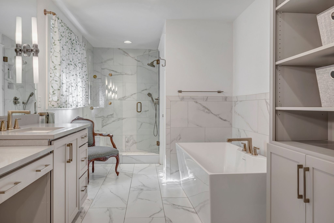
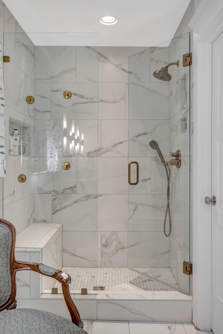
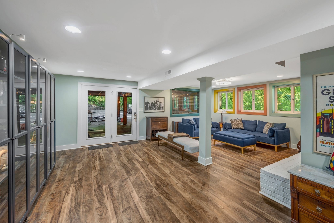
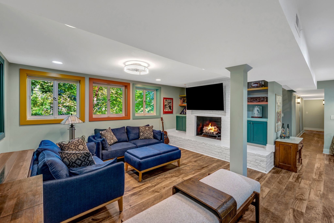
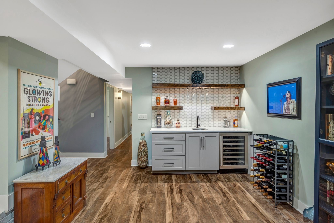
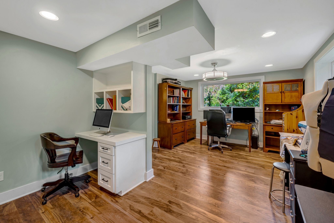
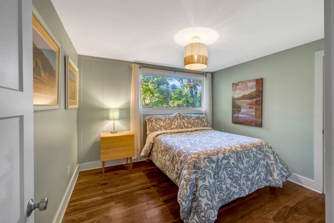
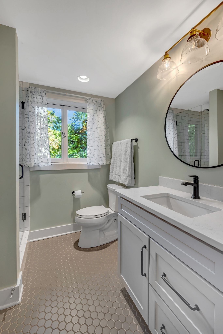
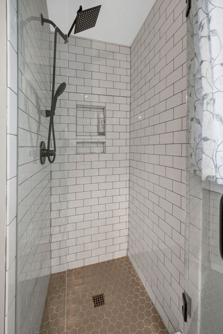
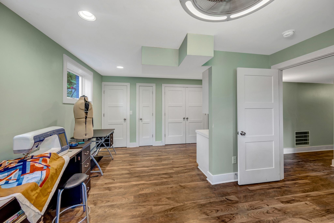
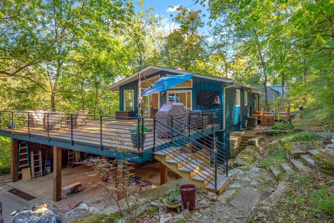
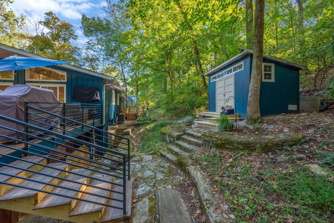
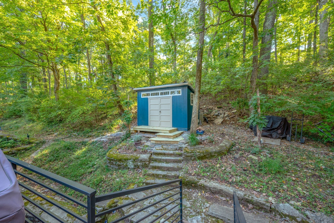
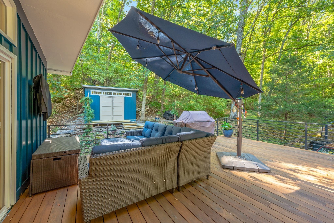
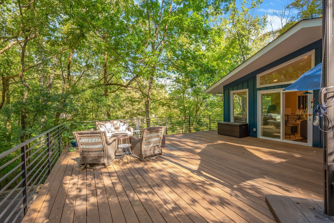
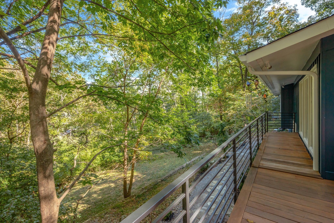
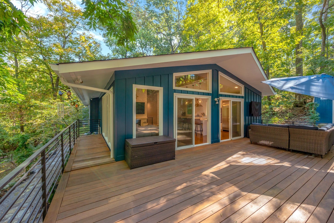
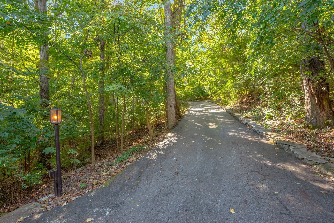
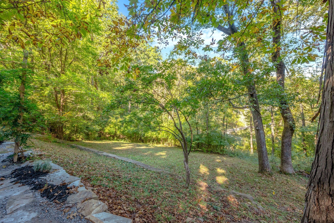
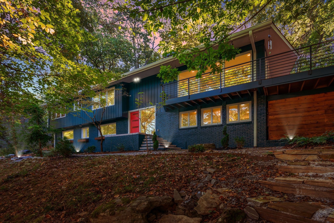
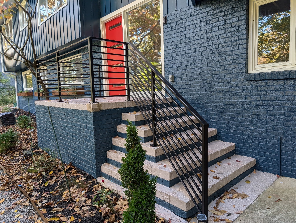
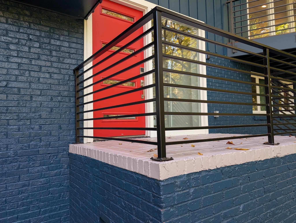
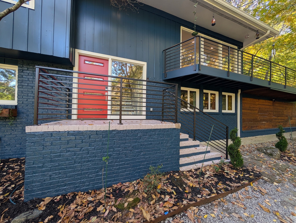
 Copyright 2025 RealTracs Solutions.
Copyright 2025 RealTracs Solutions.