$0 - 1095 Waller Rd, Brentwood
- 4
- Bedrooms
- 3
- Baths
- 2,939
- SQ. Feet
- 4.1
- Acres
Discover this rare opportunity to purchase a timeless Brentwood property at AUCTION — a stately all-brick home built in 2003 offering nearly 3,000 sq. ft. of living space nestled on 4 beautiful acres within the city limits of one of Middle Tennessee’s most desirable communities. This classic home features 4 spacious bedrooms, 3 baths, and an inviting open-concept floorplan perfect for family living and entertaining. The main level showcases a grand entry, formal dining room, separate office area and a comfortable living area anchored by a gas fireplace. The kitchen offers abundant cabinetry, built in oven and a breakfast area overlooking peaceful backyard views. The primary suite includes a walk-in closet and spacious custom tile shower, while the other bedrooms on the main level provide room for family or guests. Outdoors, enjoy 4.1 private acres with open yard space—an ideal blend of privacy and convenience just minutes to shopping, dining, and top-rated Williamson County schools. A detached garage/workshop and attached 2 car garage adds extra utility for vehicles, hobbies, or storage. Property will be selling at 12:00 Noon on November 22nd 2025 on site and online webcast auction. Property is sold as is and sale of property is not contingent on financing, appraisal or inspections.
Essential Information
-
- MLS® #:
- 3035536
-
- Bedrooms:
- 4
-
- Bathrooms:
- 3.00
-
- Full Baths:
- 3
-
- Square Footage:
- 2,939
-
- Acres:
- 4.10
-
- Year Built:
- 2003
-
- Type:
- Residential
-
- Sub-Type:
- Single Family Residence
-
- Status:
- Under Contract - Not Showing
Community Information
-
- Address:
- 1095 Waller Rd
-
- Subdivision:
- none
-
- City:
- Brentwood
-
- County:
- Williamson County, TN
-
- State:
- TN
-
- Zip Code:
- 37027
Amenities
-
- Utilities:
- Water Available
-
- Parking Spaces:
- 4
-
- # of Garages:
- 4
-
- Garages:
- Attached/Detached
Interior
-
- Interior Features:
- Ceiling Fan(s), Extra Closets, Open Floorplan, Pantry, Walk-In Closet(s), High Speed Internet, Kitchen Island
-
- Appliances:
- Built-In Electric Oven, Cooktop, Dishwasher, Refrigerator
-
- Heating:
- Central
-
- Cooling:
- Central Air
-
- Fireplace:
- Yes
-
- # of Fireplaces:
- 1
-
- # of Stories:
- 2
Exterior
-
- Lot Description:
- Cleared, Level
-
- Roof:
- Shingle
-
- Construction:
- Brick
School Information
-
- Elementary:
- Nolensville Elementary
-
- Middle:
- Mill Creek Middle School
-
- High:
- Nolensville High School
Additional Information
-
- Date Listed:
- October 30th, 2025
-
- Days on Market:
- 27
Listing Details
- Listing Office:
- Exit Realty Bob Lamb & Associates
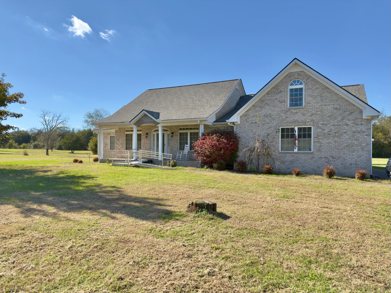
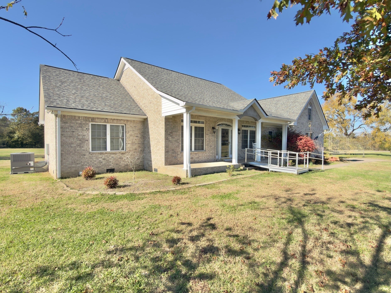

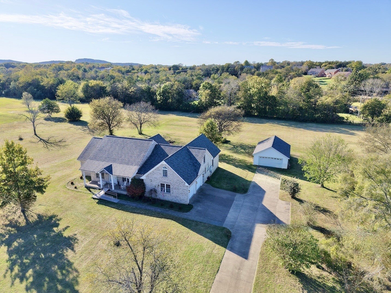
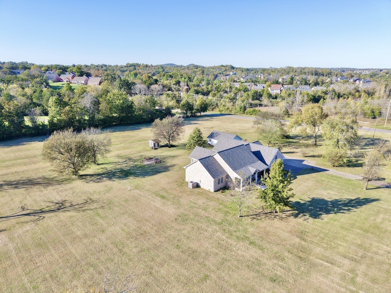
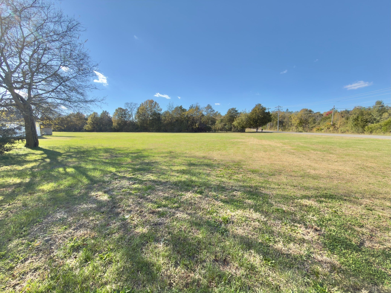

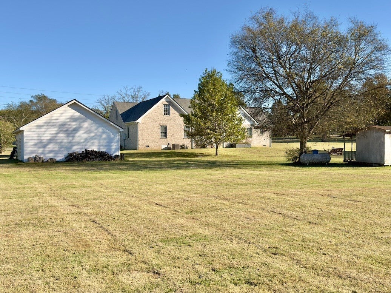
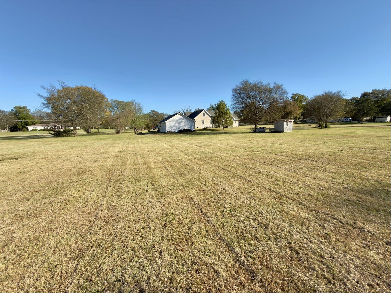
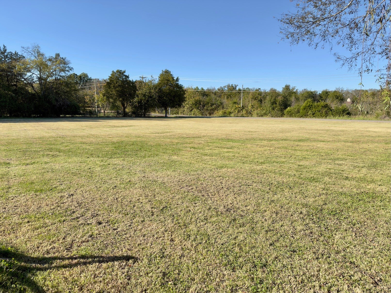
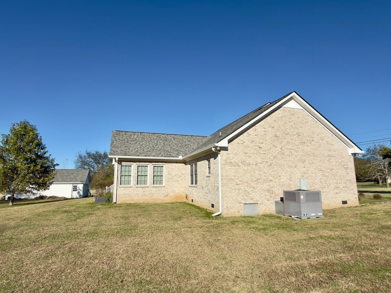
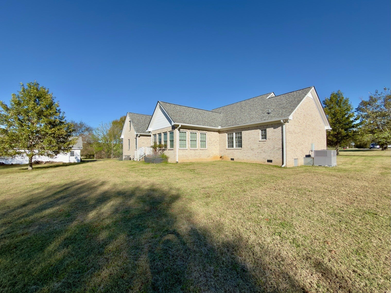


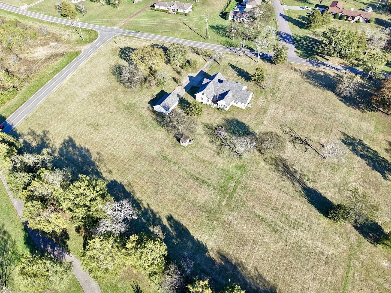
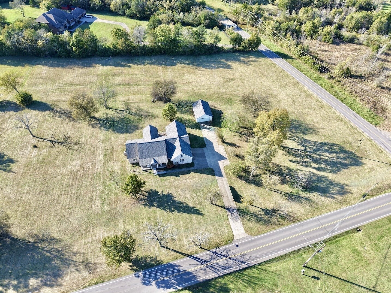
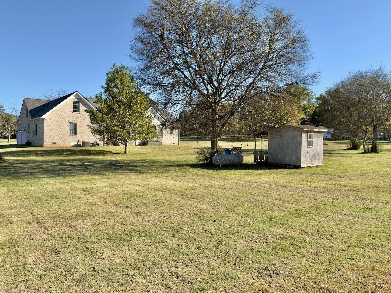
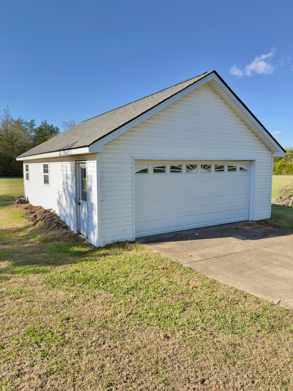
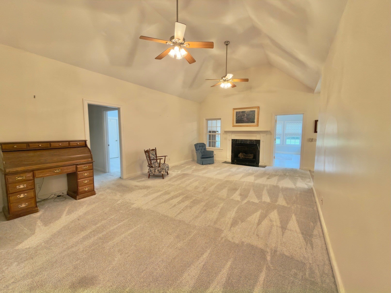



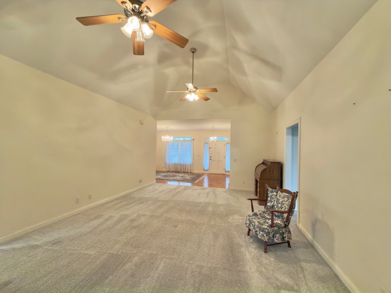
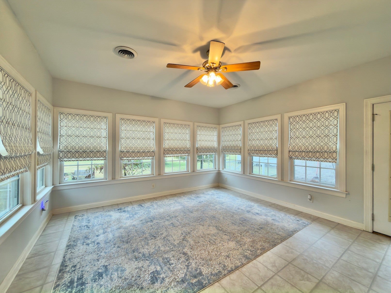
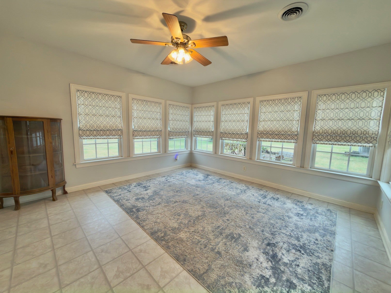

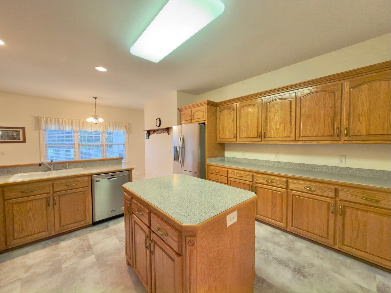
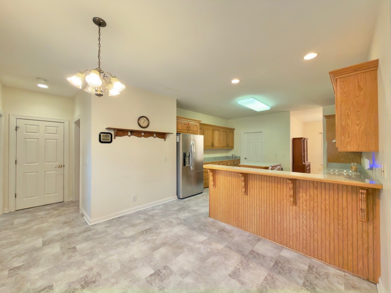
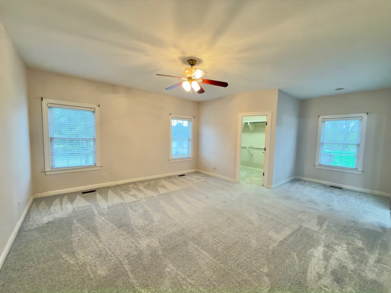
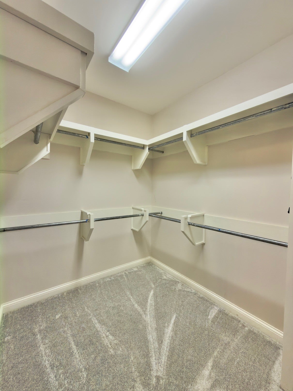

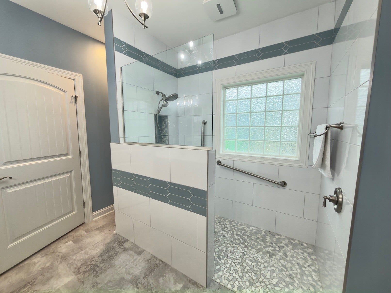
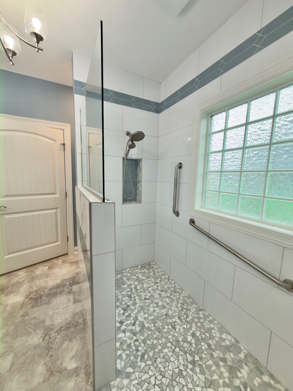
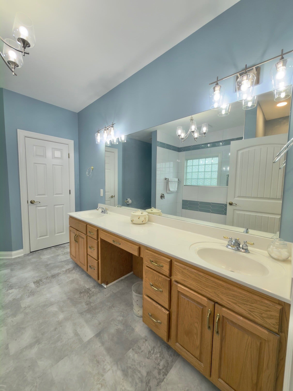
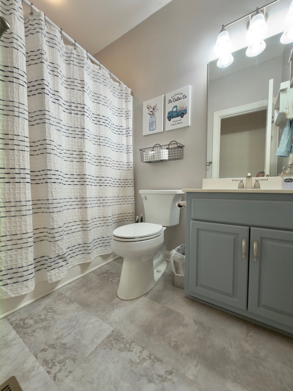
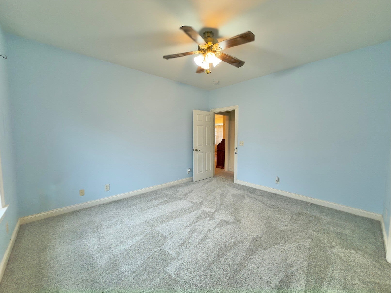
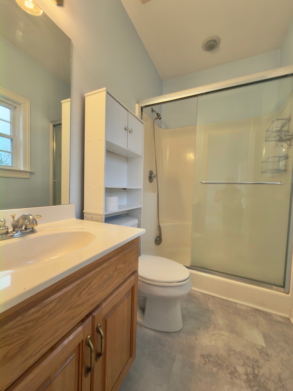

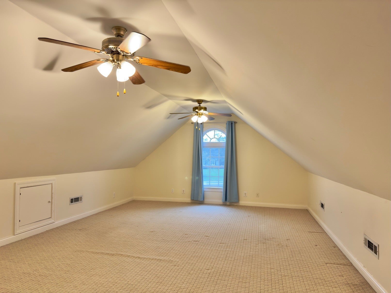

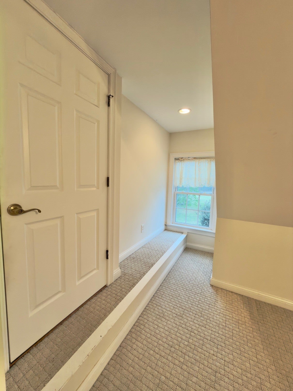
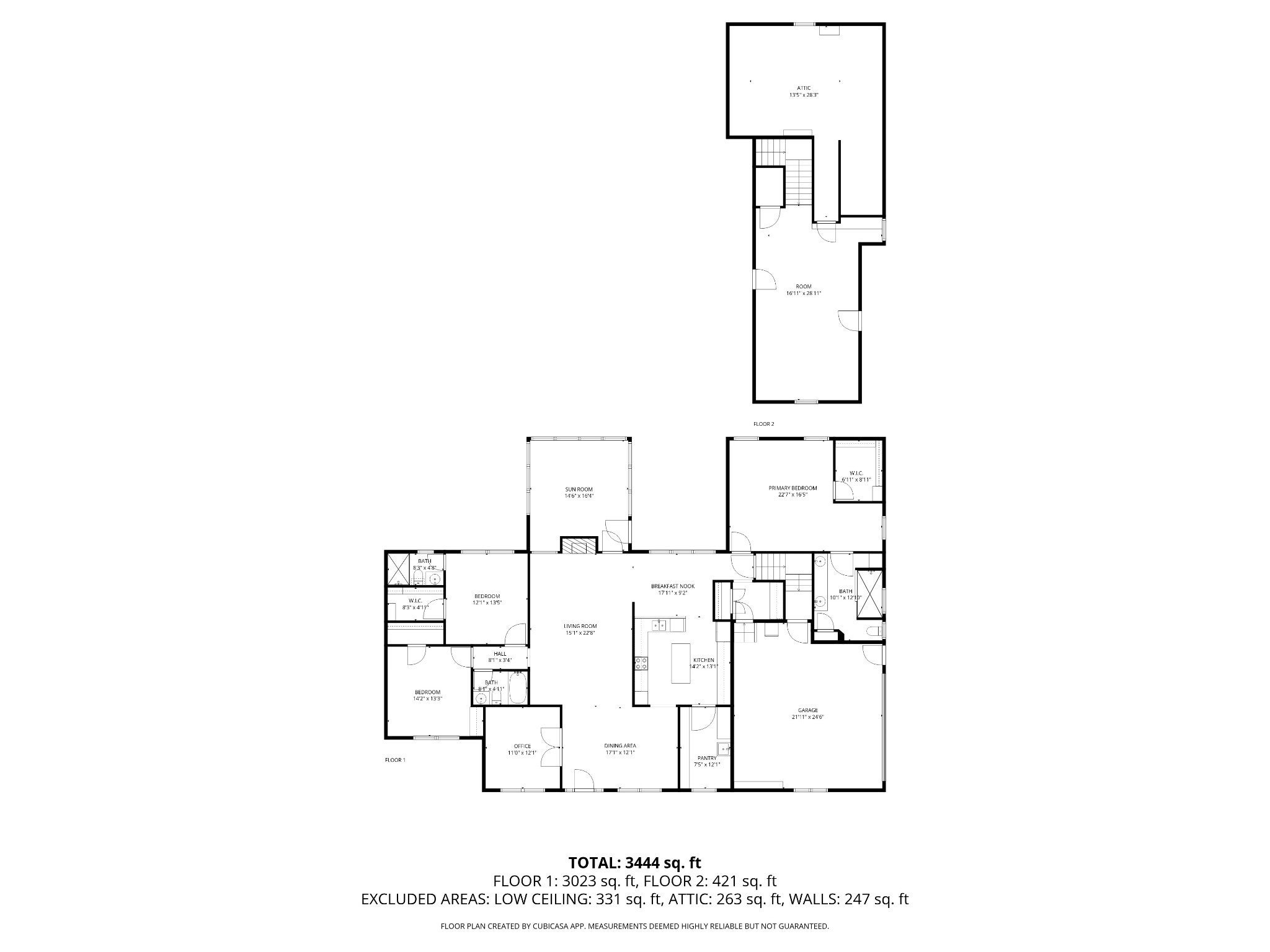
 Copyright 2025 RealTracs Solutions.
Copyright 2025 RealTracs Solutions.