$1,585,000 - 1507 Candlelit Cv, Mount Juliet
- 4
- Bedrooms
- 5
- Baths
- 4,051
- SQ. Feet
- 0.96
- Acres
Experience lakeside luxury at its finest in this stunning home in an upscale lakefront community. This home includes a dedicated dock slip in the community dock—perfect for enjoying fun-filled days on the water. Inside, you’ll find a spacious, light-filled great room and sunroom connected by a 2-sided fireplace. Gourmet kitchen with island, lots of cabinets, wine fridge, double ovens, large panty and warming drawer. Extended counter includes a bar with stools, perfect for casual meals or chatting with the cook. Main level also has a formal dining room, three huge ensuite bedrooms, a laundry room and 2 car garage. Large bonus room off the kitchen with half bath, wet bar and gigantic attic storage. Basement has bedroom and den, separate laundry and full bath offering plenty of privacy with its own separate entrance. Perfect for guest/in-law/teen suite or home office. Huge 1,800 sf of unfinished space in the basement, great for extra storage, a workshop or space for hobbies. Two driveways with access to 2 car and 1 car garages. Enjoy the flexibility of no HOA! Plenty of space to park your boat, RV, or other toys. Outdoor living is just as impressive, with private back yard and a covered patio for relaxation or entertaining. Enjoy the perfect balance of sophistication, comfort, and lake life convenience in this exceptional property. Do not miss!
Essential Information
-
- MLS® #:
- 3035514
-
- Price:
- $1,585,000
-
- Bedrooms:
- 4
-
- Bathrooms:
- 5.00
-
- Full Baths:
- 4
-
- Half Baths:
- 2
-
- Square Footage:
- 4,051
-
- Acres:
- 0.96
-
- Year Built:
- 2006
-
- Type:
- Residential
-
- Sub-Type:
- Single Family Residence
-
- Status:
- Active
Community Information
-
- Address:
- 1507 Candlelit Cv
-
- Subdivision:
- Hickory Isles 3
-
- City:
- Mount Juliet
-
- County:
- Wilson County, TN
-
- State:
- TN
-
- Zip Code:
- 37122
Amenities
-
- Amenities:
- Boat Dock
-
- Utilities:
- Electricity Available, Water Available, Cable Connected
-
- Parking Spaces:
- 3
-
- # of Garages:
- 3
-
- Garages:
- Garage Door Opener, Garage Faces Side, Aggregate
-
- Is Waterfront:
- Yes
Interior
-
- Interior Features:
- Ceiling Fan(s), Central Vacuum, Entrance Foyer, In-Law Floorplan, Pantry, Walk-In Closet(s), Wet Bar, High Speed Internet
-
- Appliances:
- Double Oven, Cooktop, Trash Compactor, Dishwasher, Disposal, Microwave
-
- Heating:
- Central, Propane
-
- Cooling:
- Central Air, Electric
-
- Fireplace:
- Yes
-
- # of Fireplaces:
- 1
-
- # of Stories:
- 2
Exterior
-
- Exterior Features:
- Dock
-
- Roof:
- Shingle
-
- Construction:
- Brick
School Information
-
- Elementary:
- Lakeview Elementary School
-
- Middle:
- Mt. Juliet Middle School
-
- High:
- Green Hill High School
Additional Information
-
- Date Listed:
- November 10th, 2025
Listing Details
- Listing Office:
- Benchmark Realty, Llc

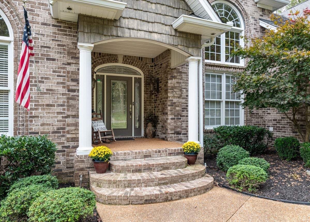
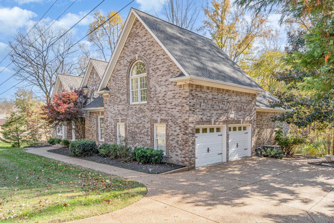
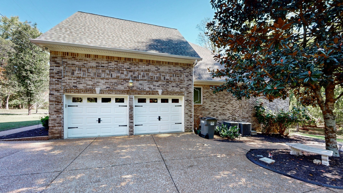
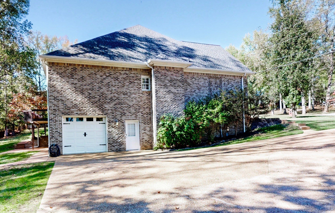
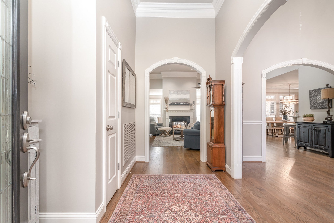
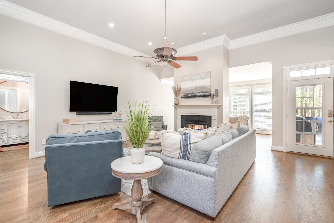
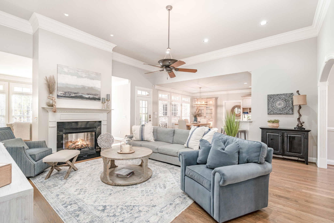
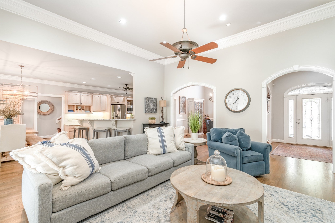
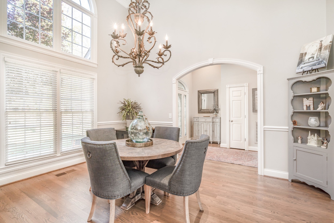
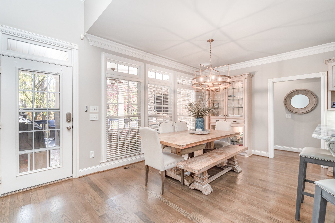
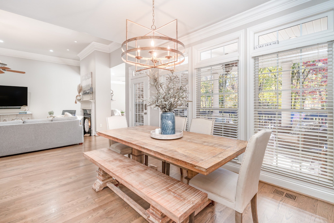
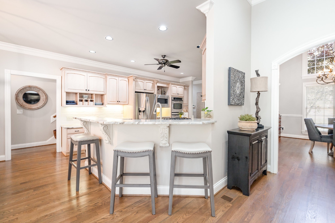
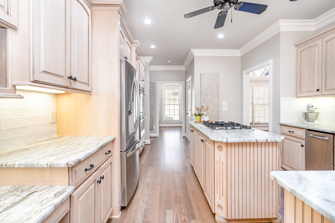
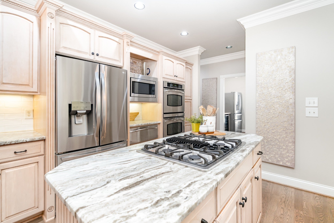
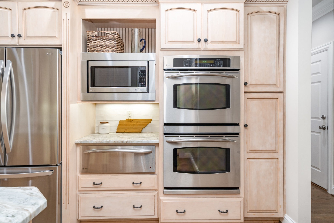
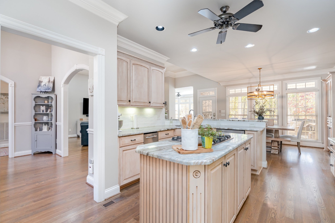
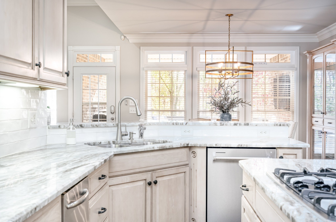
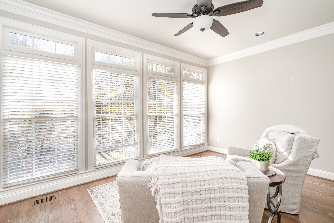
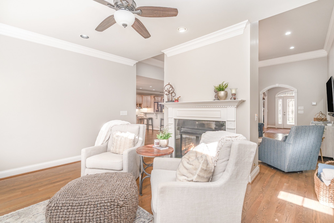
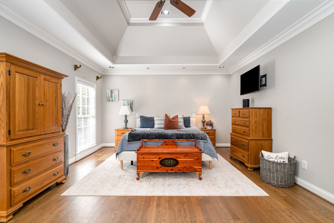
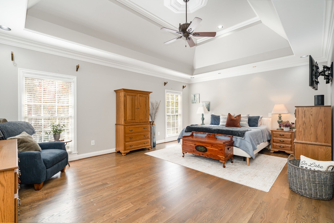
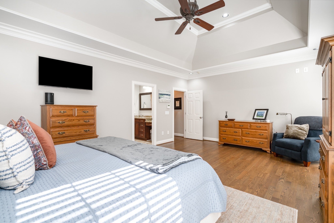
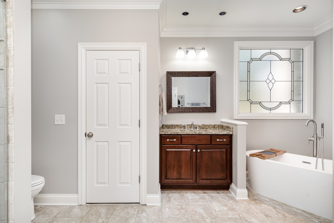
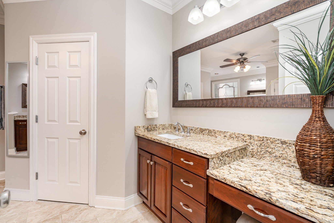
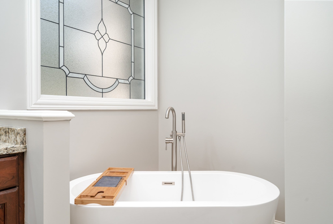
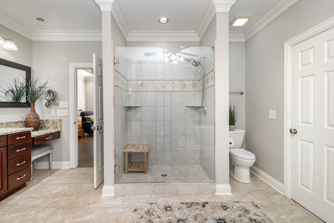
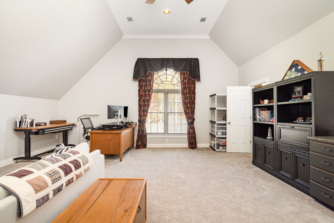
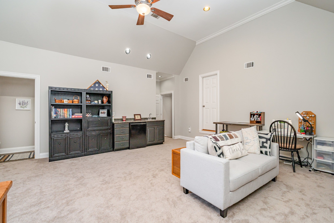
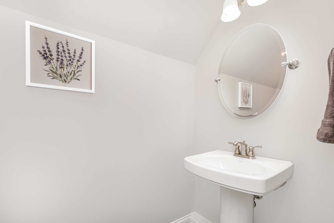
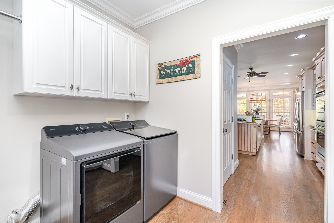
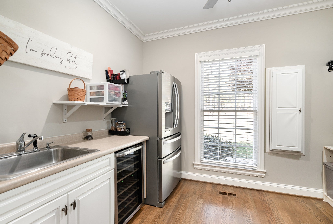
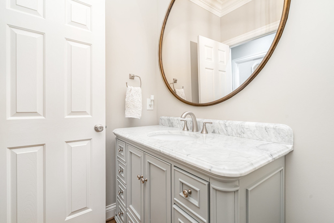
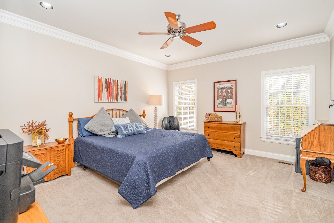
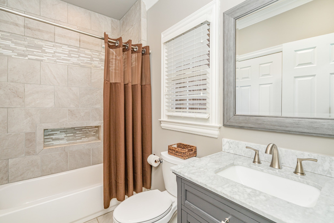
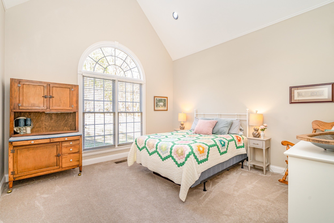
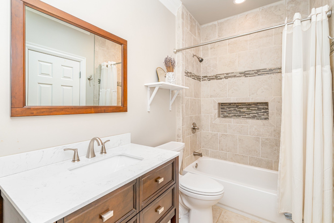
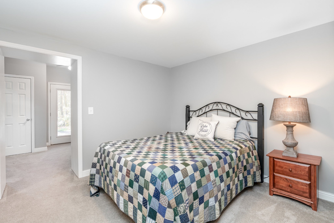
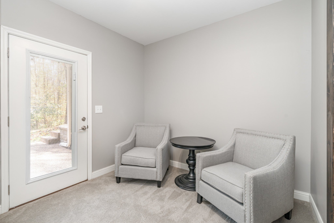
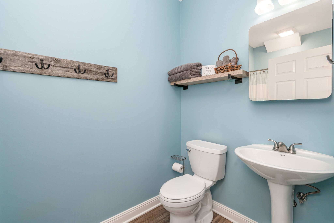
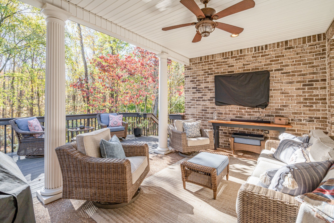
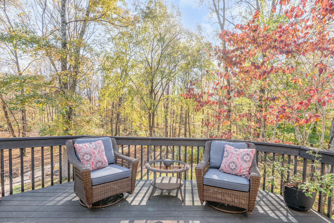
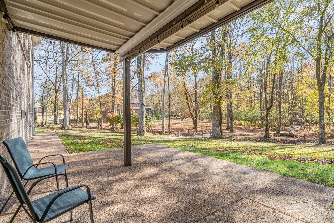
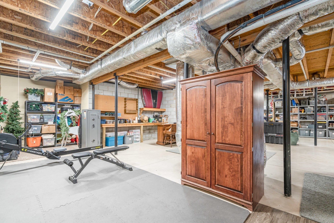
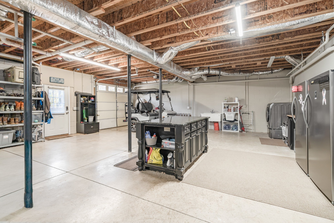
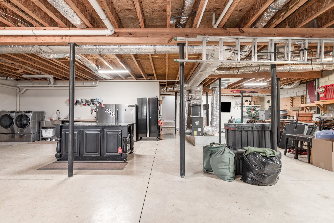
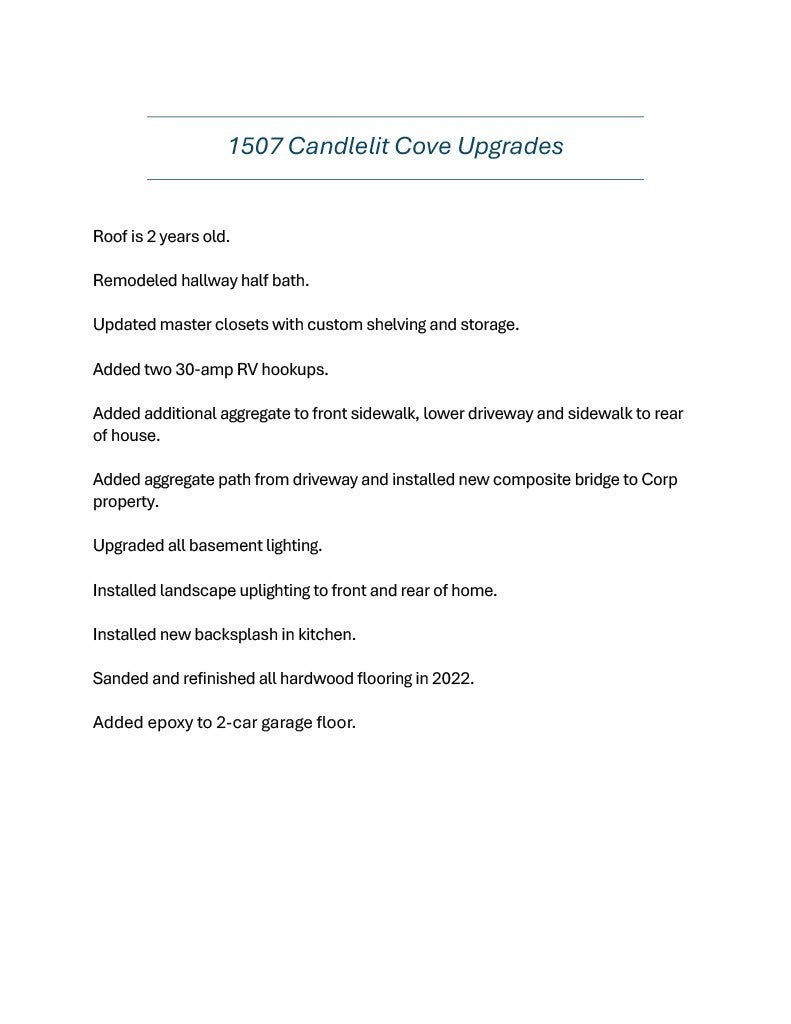
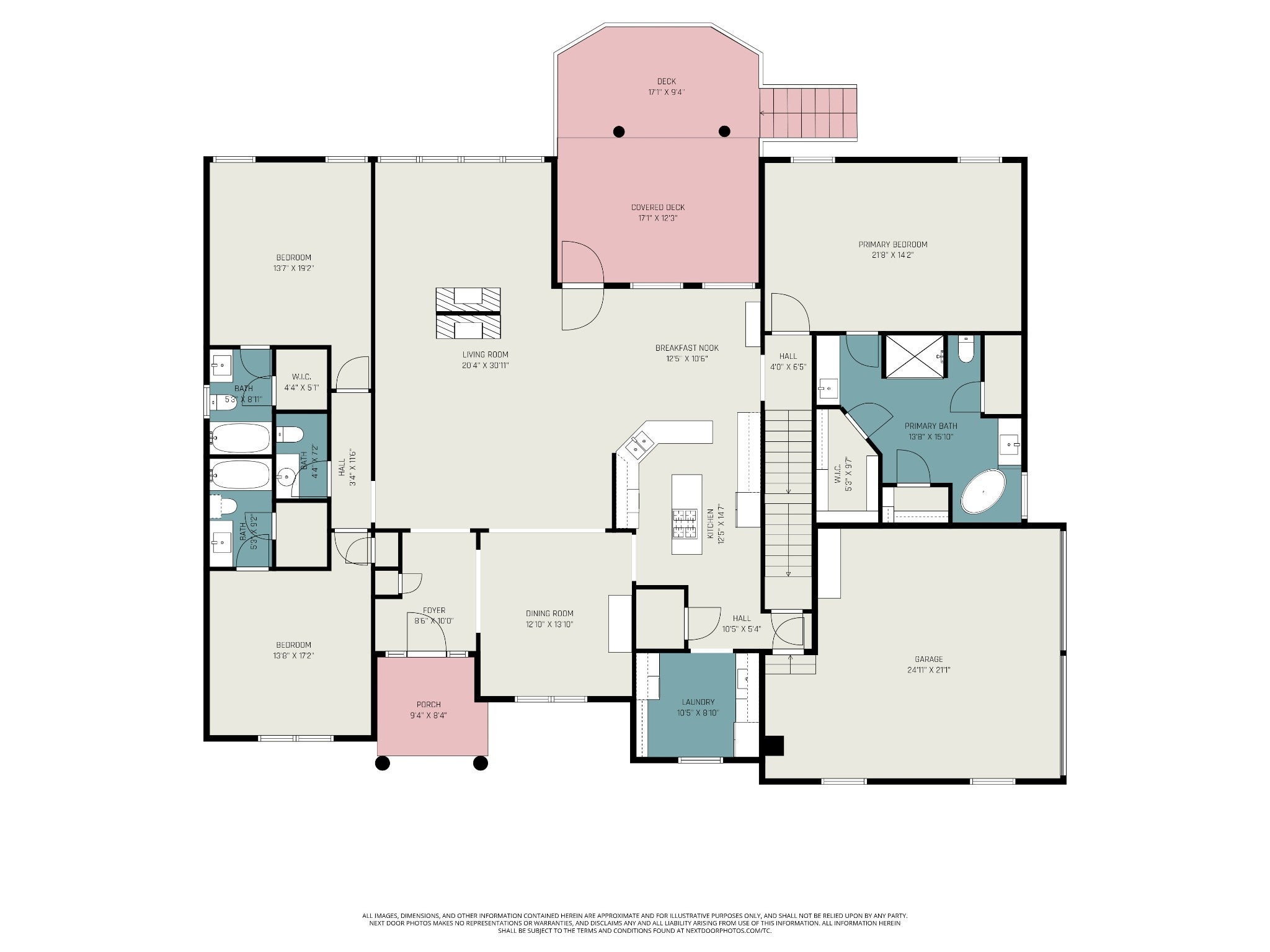
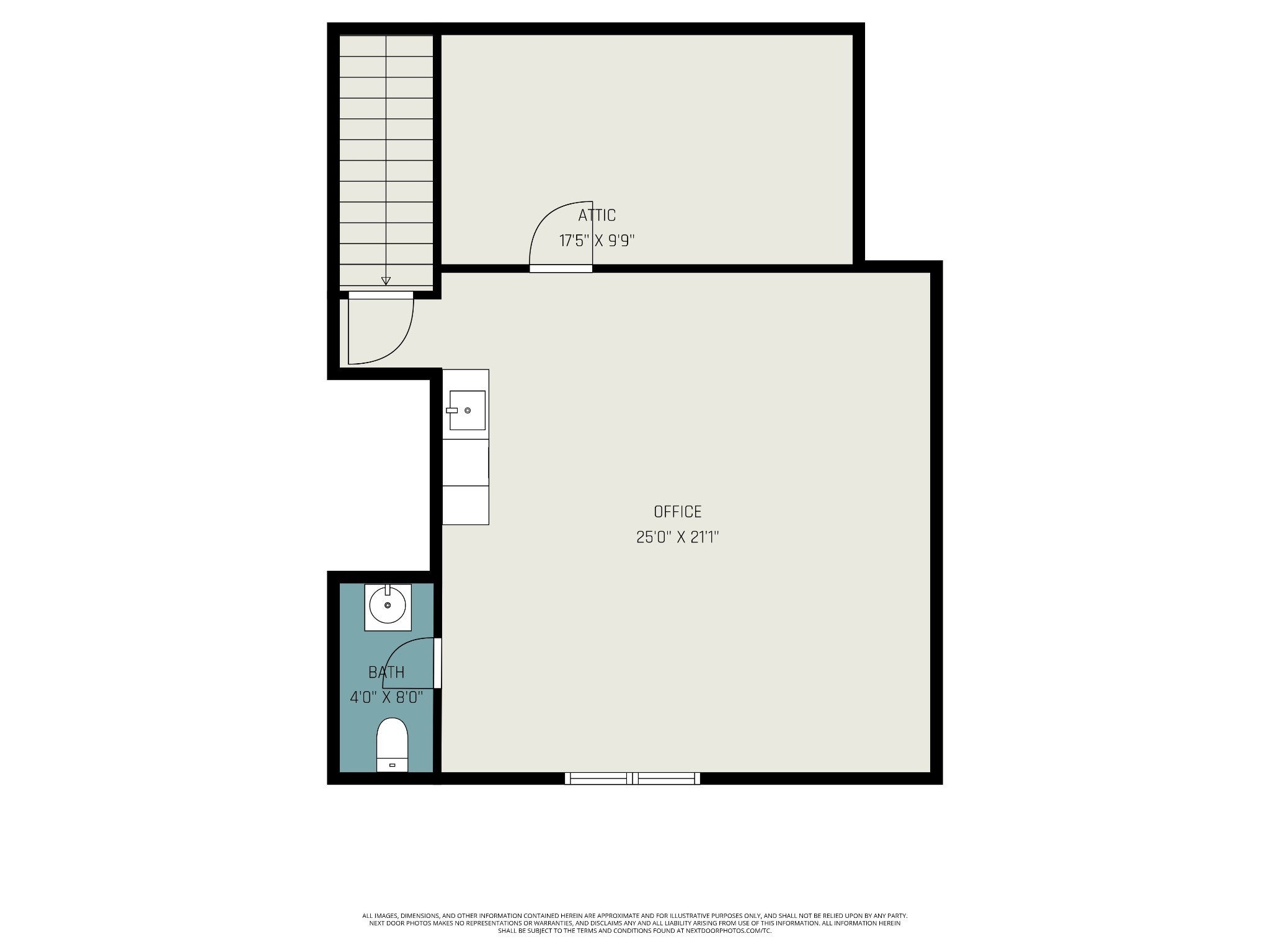
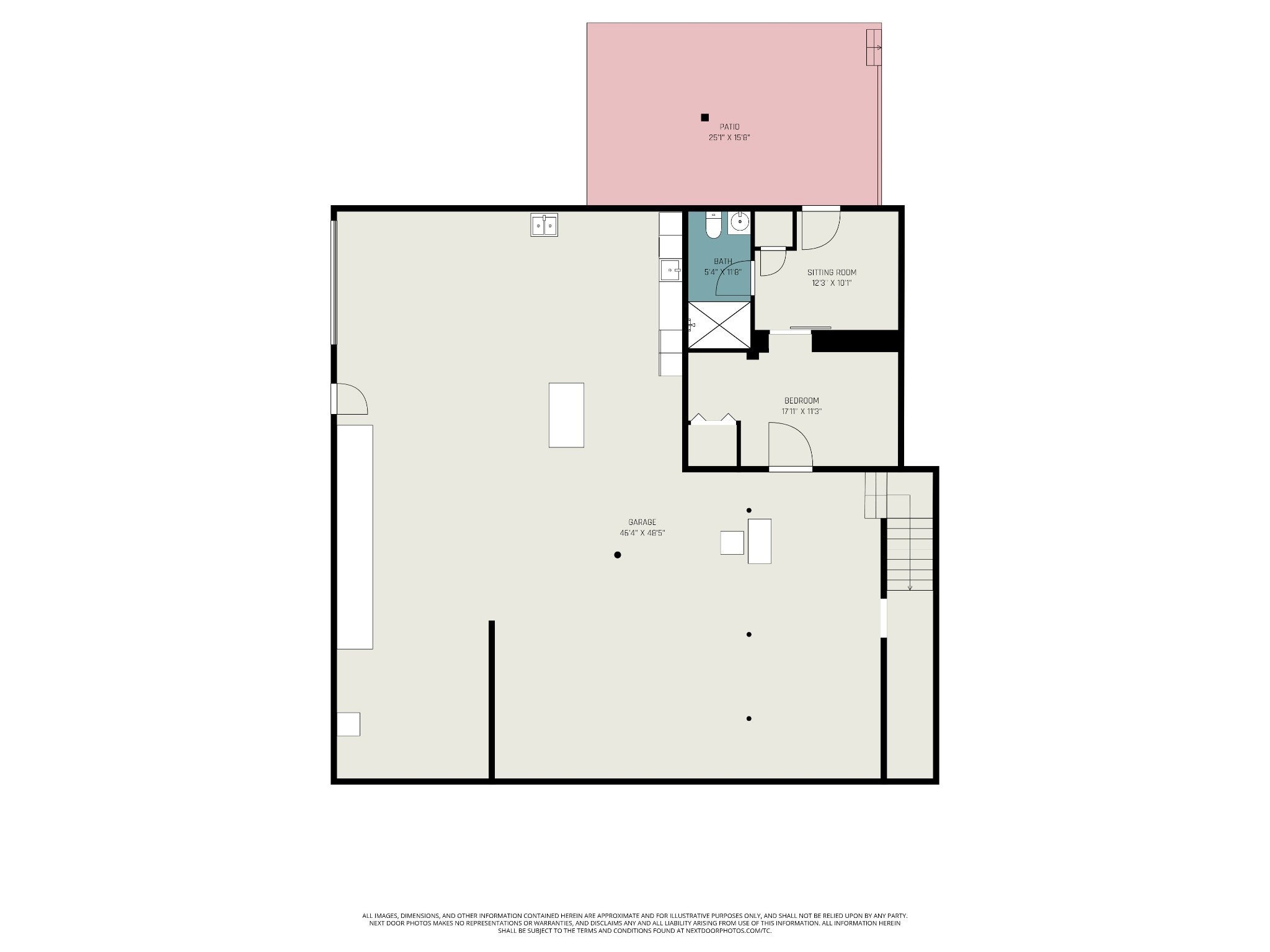
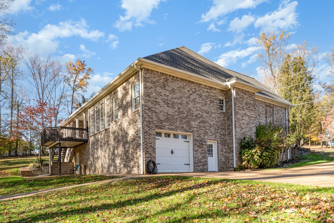
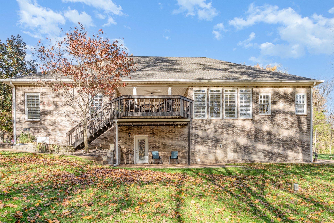
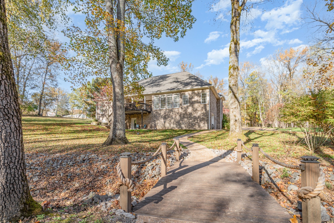
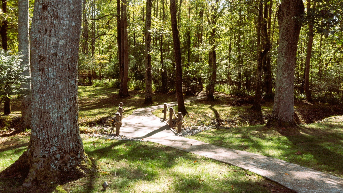
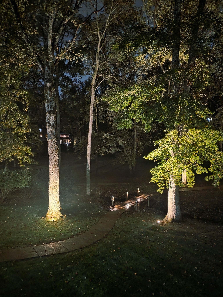
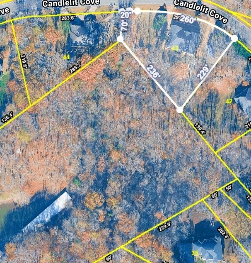
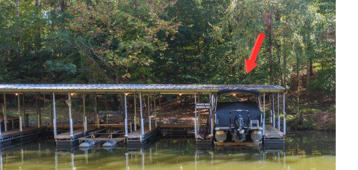
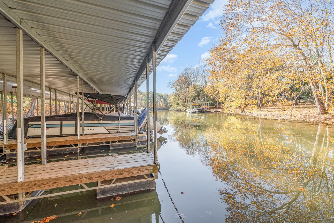
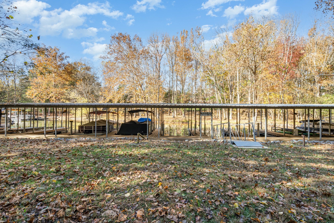
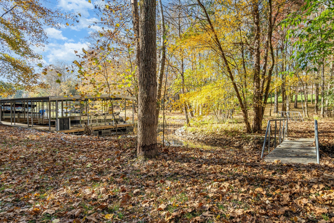
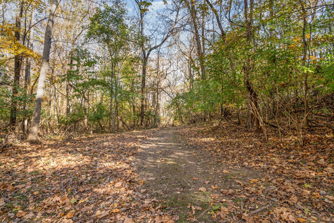
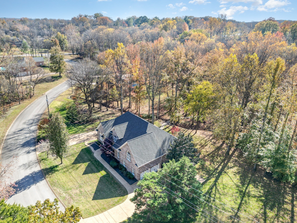
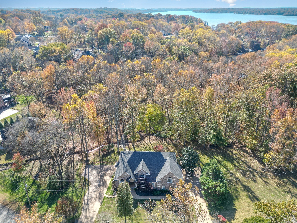
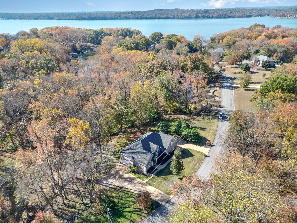
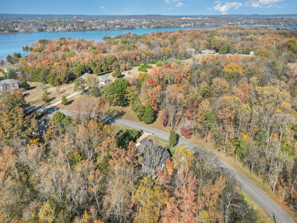
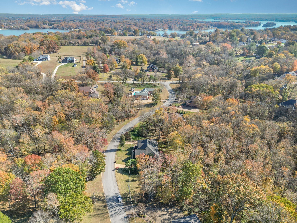
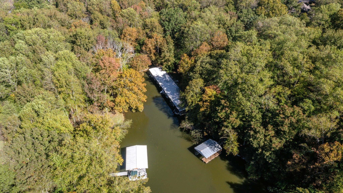
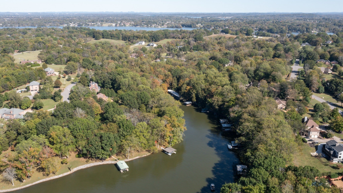

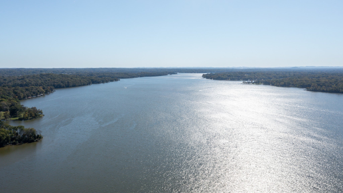
 Copyright 2025 RealTracs Solutions.
Copyright 2025 RealTracs Solutions.