$1,399,900 - 306 Vaughn St, Nashville
- 5
- Bedrooms
- 5½
- Baths
- 3,490
- SQ. Feet
- 0.2
- Acres
Gorgeous renovation on a historic 1920's craftsman with an unbeatable location walkable to award winning restaurants and retail. All bedrooms have ensuite baths. Primary on main and second level. Large family room/eat in kitchen with island and gas fireplace and range. Butler's pantry off the kitchen w/ second sink and second dishwasher, plus loads of storage for dry goods. Separate formal dining room. Large deck w/ outdoor gas fireplace. Detached studio apartment with private entrance above two car garage for in-laws or short term rental. Gorgeous perennial landscaping throughout and french drains for water mitigation. Numerous mature trees on property were saved and trimmed. EV charger installed in garage. 4 Ring cameras convey. Do not miss this one~ too many upgrades to name! DADU sq footage is listed in MLS as 3rd floor. OPEN HOUSE SUN 2-4 PM.
Essential Information
-
- MLS® #:
- 3035483
-
- Price:
- $1,399,900
-
- Bedrooms:
- 5
-
- Bathrooms:
- 5.50
-
- Full Baths:
- 5
-
- Half Baths:
- 1
-
- Square Footage:
- 3,490
-
- Acres:
- 0.20
-
- Year Built:
- 1920
-
- Type:
- Residential
-
- Sub-Type:
- Single Family Residence
-
- Status:
- Active
Community Information
-
- Address:
- 306 Vaughn St
-
- Subdivision:
- J M Eatherly
-
- City:
- Nashville
-
- County:
- Davidson County, TN
-
- State:
- TN
-
- Zip Code:
- 37207
Amenities
-
- Utilities:
- Electricity Available, Water Available
-
- Parking Spaces:
- 4
-
- # of Garages:
- 2
-
- Garages:
- Detached
Interior
-
- Interior Features:
- Built-in Features, Ceiling Fan(s), In-Law Floorplan, Open Floorplan, Pantry, Smart Thermostat, Walk-In Closet(s), Wet Bar, Kitchen Island
-
- Appliances:
- Built-In Electric Range, Dishwasher, Disposal, Refrigerator
-
- Heating:
- Central, Furnace
-
- Cooling:
- Central Air, Electric
-
- Fireplace:
- Yes
-
- # of Fireplaces:
- 3
-
- # of Stories:
- 2
Exterior
-
- Roof:
- Asphalt
-
- Construction:
- Hardboard Siding
School Information
-
- Elementary:
- Ida B. Wells Elementary
-
- Middle:
- Jere Baxter Middle
-
- High:
- Maplewood Comp High School
Additional Information
-
- Date Listed:
- October 30th, 2025
-
- Days on Market:
- 17
Listing Details
- Listing Office:
- Benchmark Realty, Llc
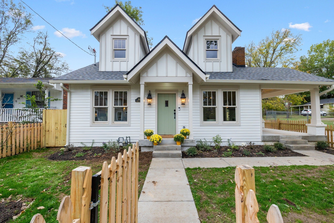
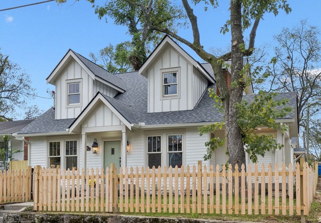
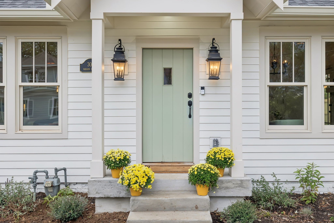
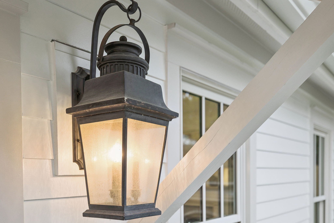
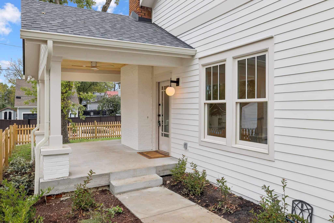
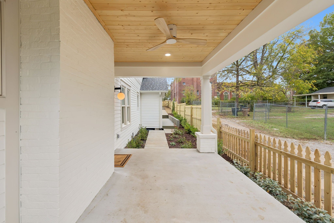
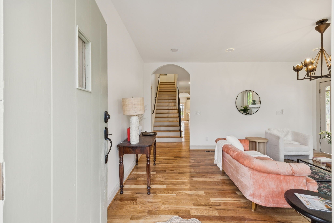
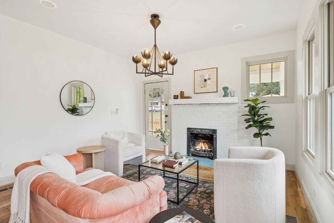
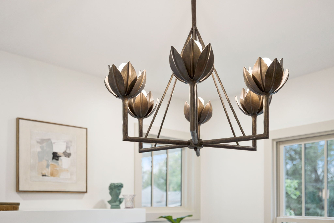
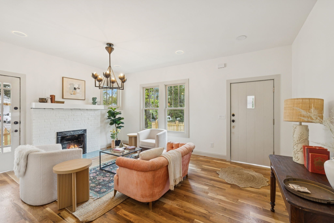
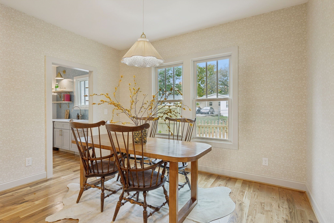
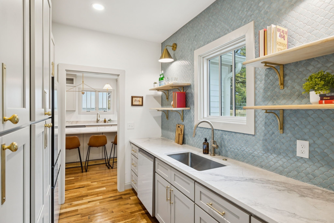
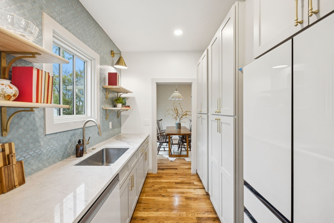
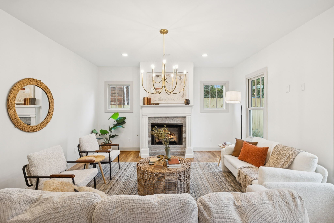
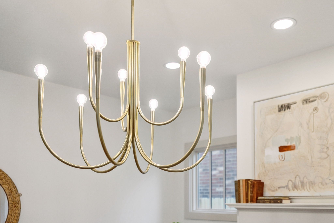
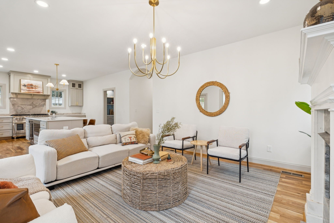
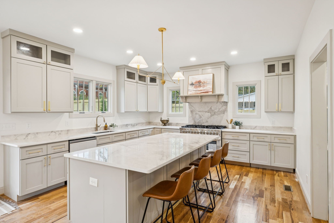
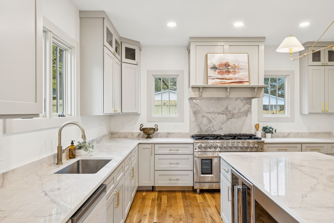
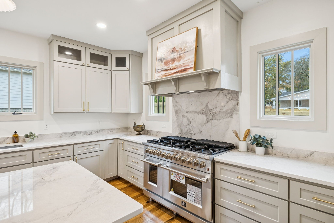
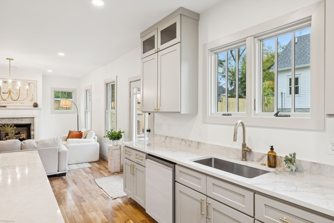
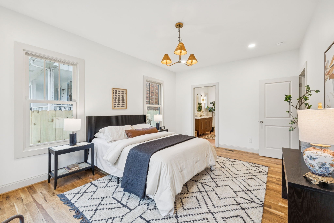
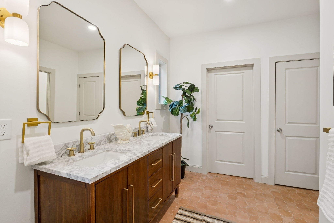
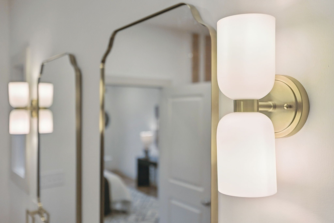
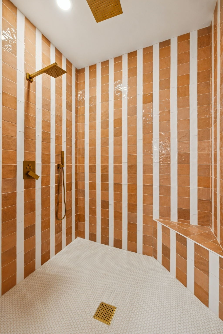
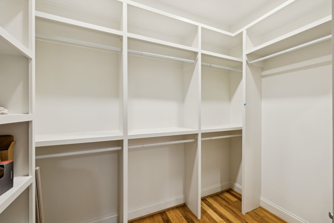
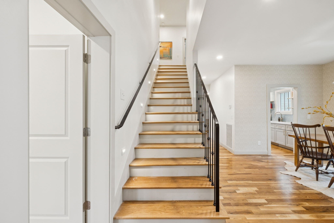
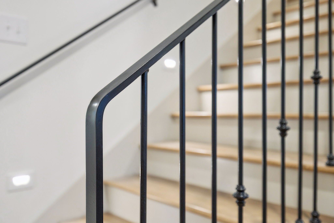
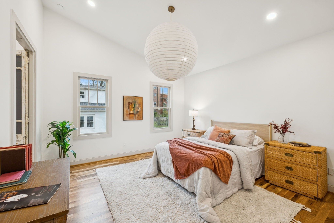
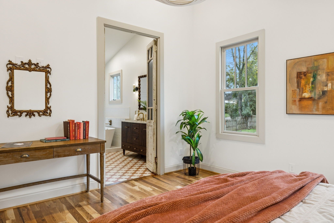
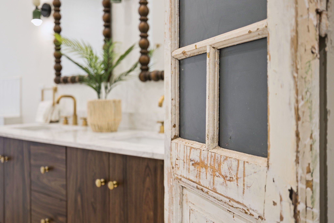
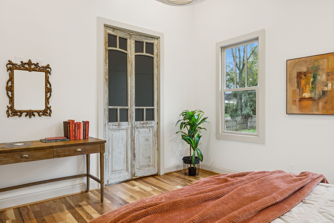
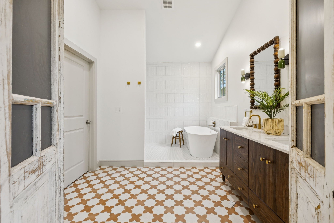
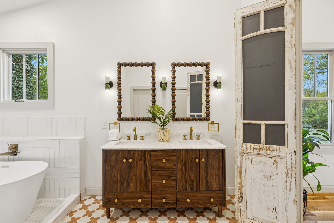
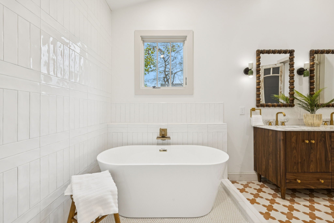
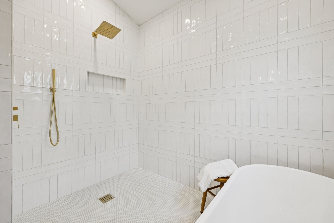
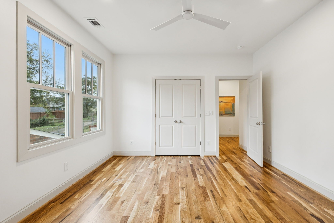
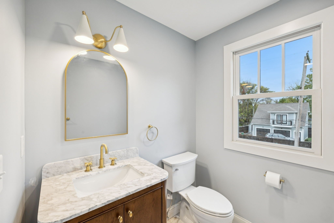
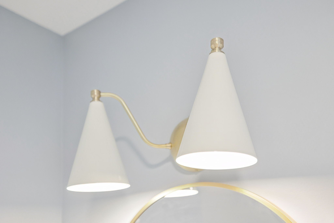
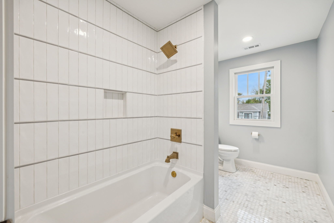
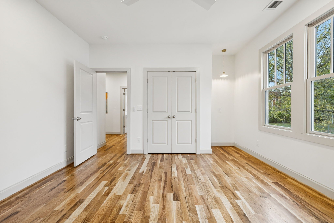
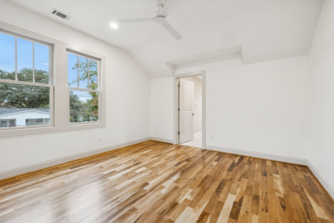
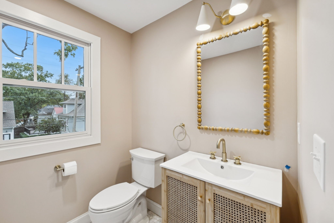
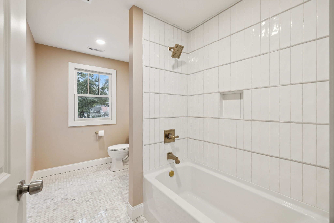
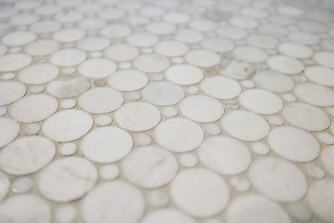
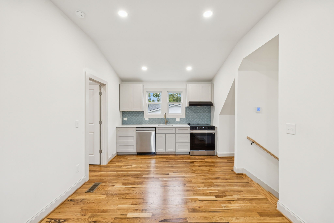
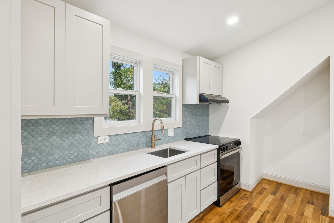
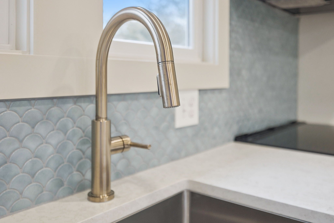
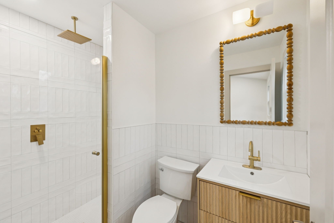
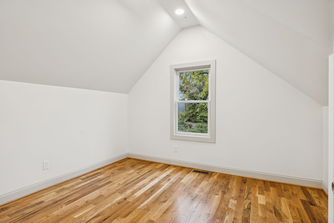
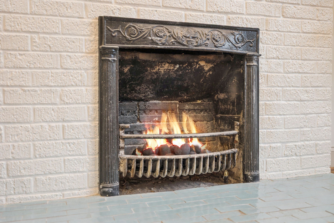
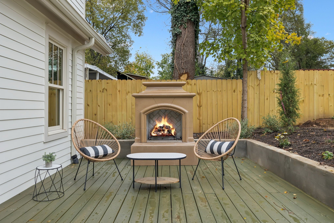
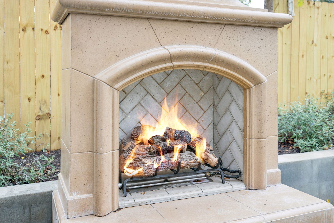
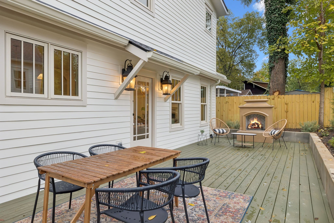
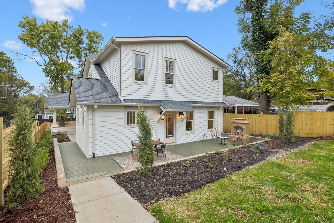
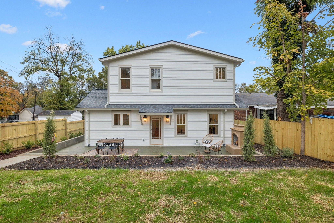
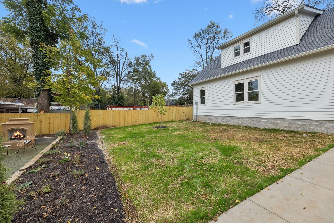
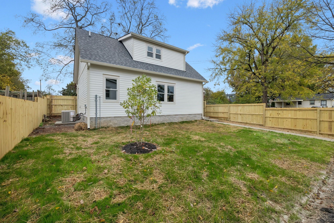
 Copyright 2025 RealTracs Solutions.
Copyright 2025 RealTracs Solutions.