$1,395,000 - 1118 Garrett Way, Mount Juliet
- 4
- Bedrooms
- 4½
- Baths
- 4,385
- SQ. Feet
- 0.6
- Acres
Located in the coveted Wright Farms community of Mt. Juliet, this custom residence perfectly balances privacy, sophistication, and everyday livability. Set on a spacious lot backing up to trees, the home offers a serene retreat just 10 minutes from Providence shopping and 25 minutes from both Nashville International Airport and Downtown Nashville. Designed for effortless indoor-outdoor living, the backyard is a true showpiece featuring a screened porch, resort-style pool, summer kitchen, and a pool house with its own half bathroom—ideal for entertaining or unwinding in style. Inside, refined finishes and thoughtful upgrades create a warm, elevated ambiance. Rich hardwood flooring, fresh paint, and designer touches flow throughout. The chef’s kitchen is a standout with quartz countertops, stainless steel appliances, a pot filler, and an expansive island that invites gathering. The living room centers around a custom fireplace with built-ins, while the main-level primary suite offers a spa-like escape with a steam shower, jetted tub, and a custom closet with convenient access to the utility room. Upstairs, a versatile flex space with wet bar provides the perfect setting for movie nights, game days, or casual entertaining, complemented by private guest suites and a dedicated home office. Sophisticated yet comfortable, this Wright Farms home embodies modern suburban living at its finest.
Essential Information
-
- MLS® #:
- 3035398
-
- Price:
- $1,395,000
-
- Bedrooms:
- 4
-
- Bathrooms:
- 4.50
-
- Full Baths:
- 4
-
- Half Baths:
- 1
-
- Square Footage:
- 4,385
-
- Acres:
- 0.60
-
- Year Built:
- 2013
-
- Type:
- Residential
-
- Sub-Type:
- Single Family Residence
-
- Status:
- Active
Community Information
-
- Address:
- 1118 Garrett Way
-
- Subdivision:
- Wright Farm Sec 3B
-
- City:
- Mount Juliet
-
- County:
- Wilson County, TN
-
- State:
- TN
-
- Zip Code:
- 37122
Amenities
-
- Utilities:
- Electricity Available, Natural Gas Available, Water Available
-
- Parking Spaces:
- 3
-
- # of Garages:
- 3
-
- Garages:
- Garage Door Opener, Garage Faces Side, Aggregate, Parking Pad
-
- Has Pool:
- Yes
-
- Pool:
- In Ground
Interior
-
- Interior Features:
- Ceiling Fan(s), Entrance Foyer, Extra Closets, Walk-In Closet(s), Wet Bar
-
- Appliances:
- Double Oven, Electric Oven, Cooktop, Dishwasher, Disposal, Microwave, Refrigerator, Water Purifier
-
- Heating:
- Electric, Natural Gas, Zoned
-
- Cooling:
- Central Air, Electric
-
- Fireplace:
- Yes
-
- # of Fireplaces:
- 1
-
- # of Stories:
- 2
Exterior
-
- Exterior Features:
- Storm Shelter
-
- Lot Description:
- Level
-
- Construction:
- Brick
School Information
-
- Elementary:
- Rutland Elementary
-
- Middle:
- Gladeville Middle School
-
- High:
- Wilson Central High School
Additional Information
-
- Date Listed:
- October 31st, 2025
-
- Days on Market:
- 16
Listing Details
- Listing Office:
- Compass Re
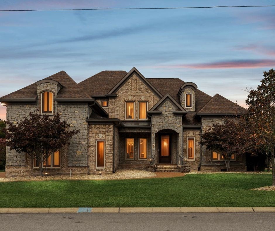
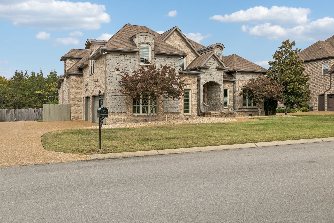
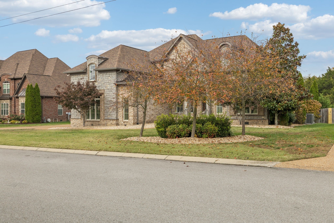
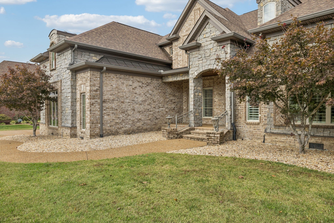
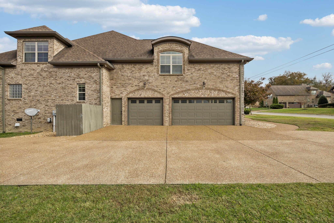
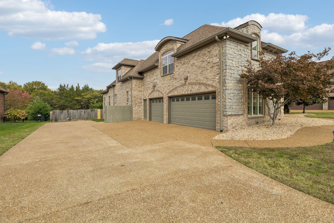
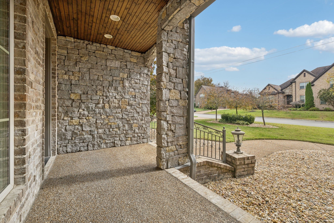
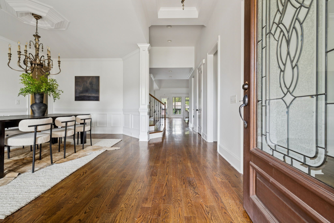
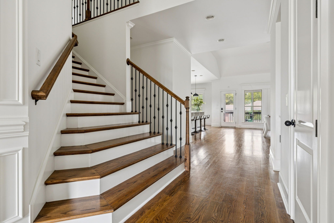
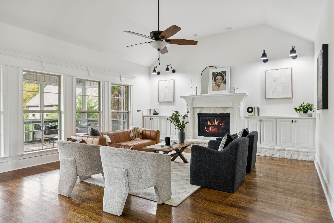
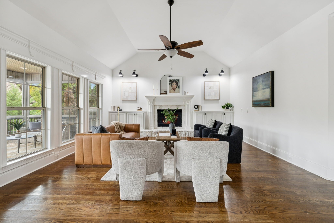
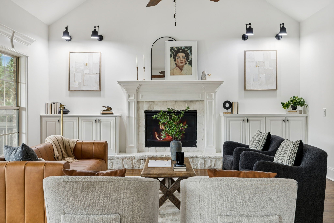
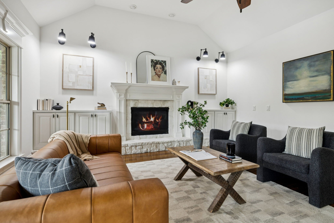
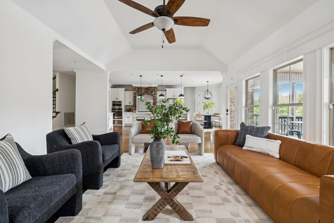
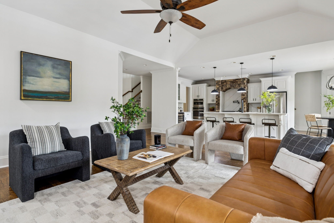
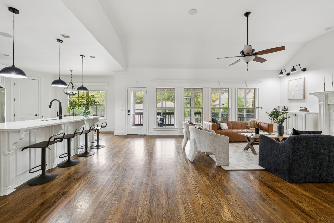
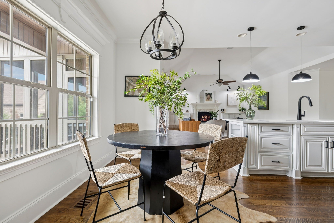
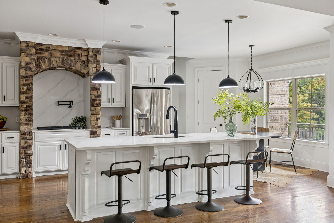
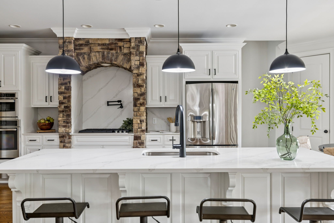
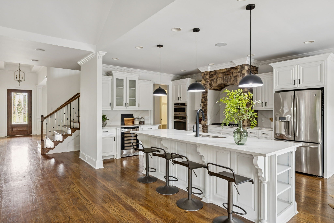
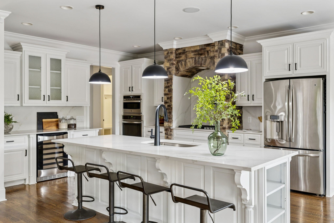
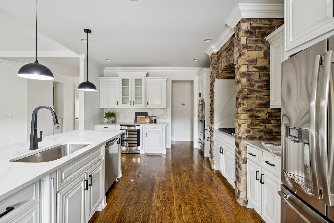
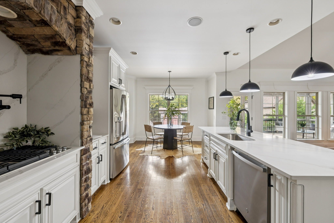
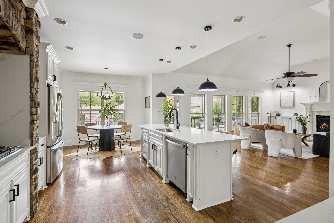
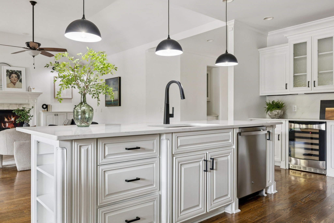
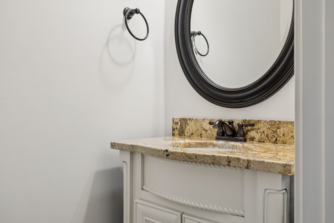
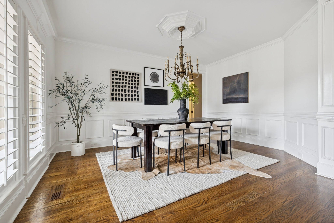
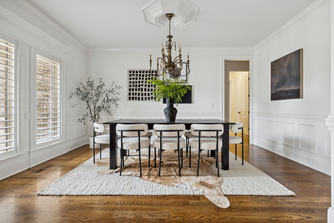
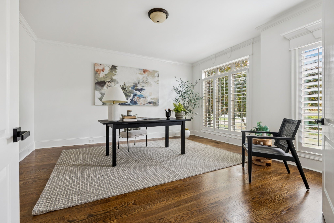
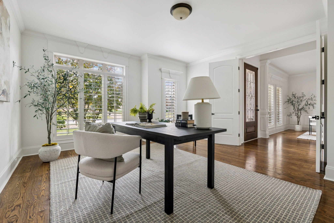
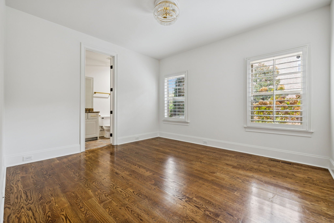
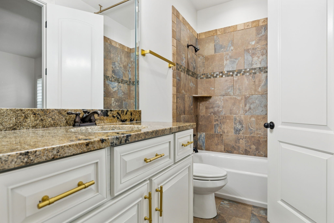
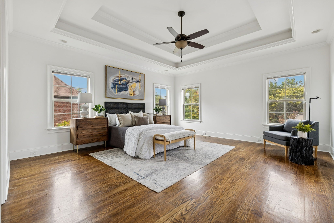
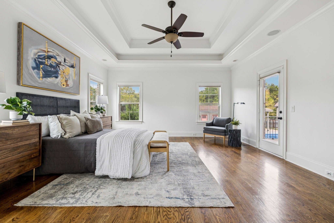
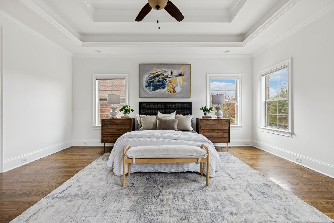
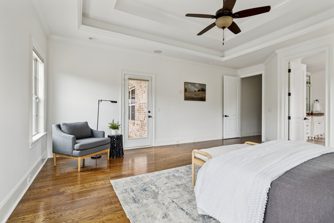
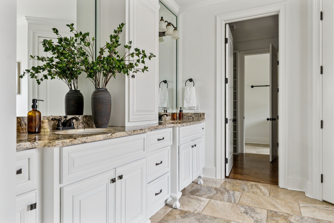
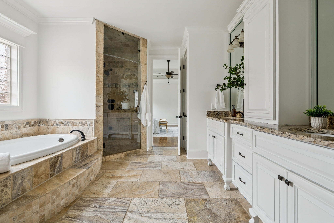
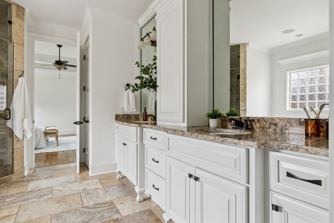
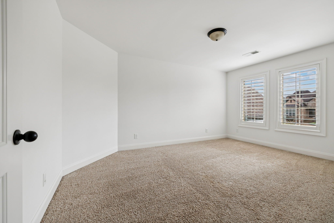
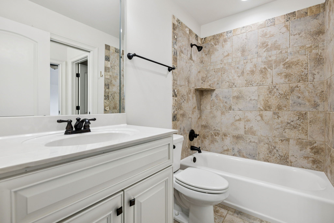
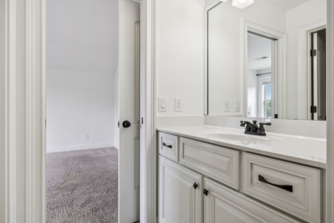
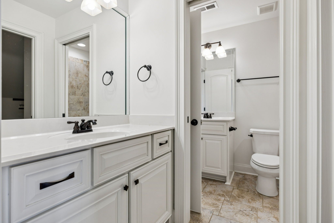
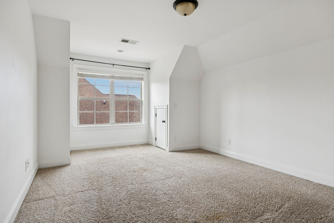
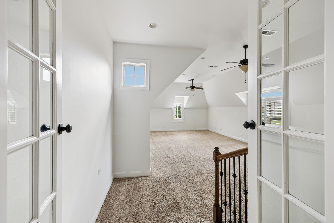
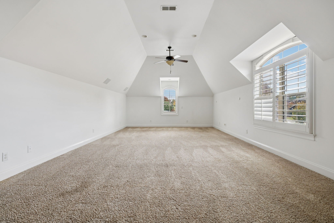
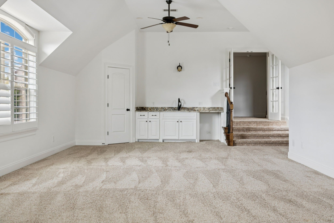
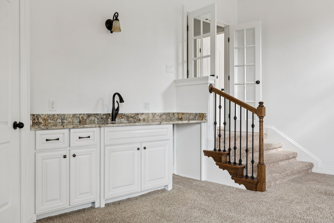
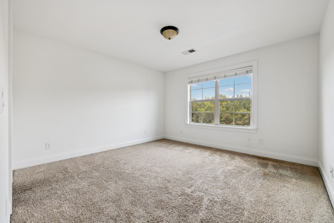
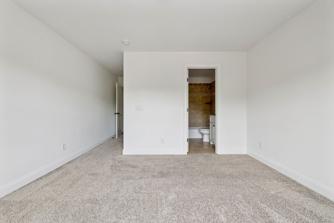
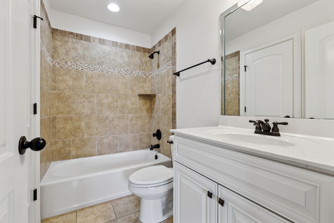
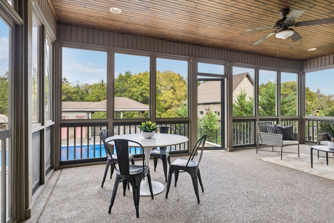
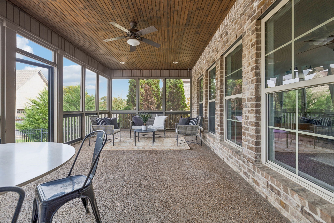
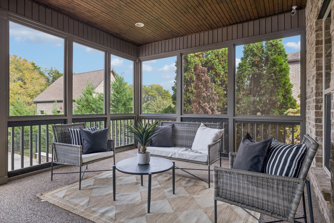
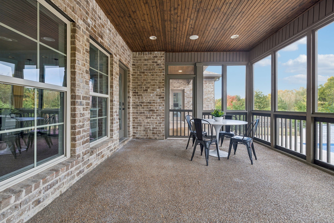
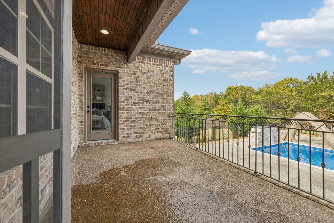
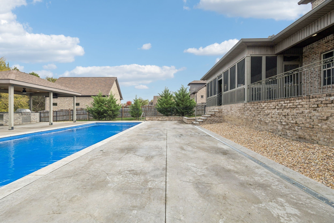
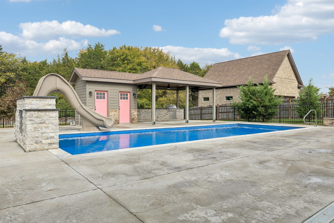
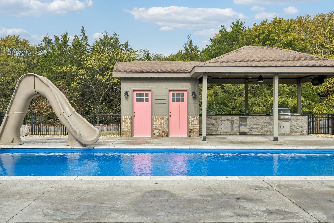
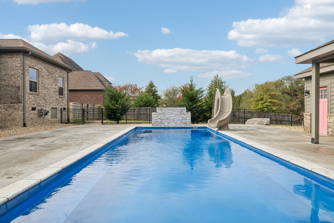
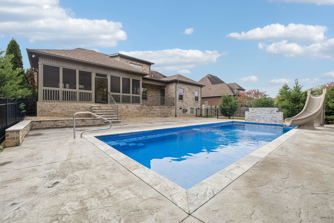
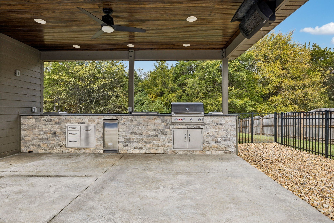
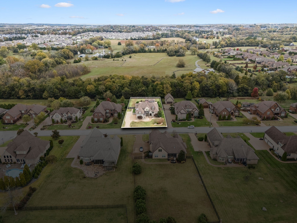
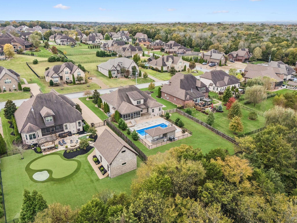
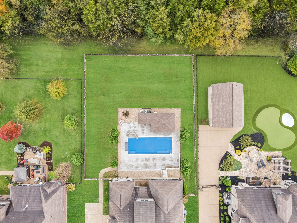
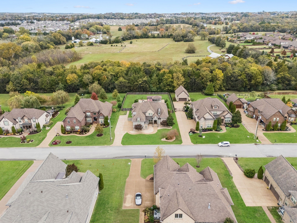
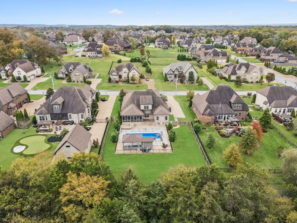
 Copyright 2025 RealTracs Solutions.
Copyright 2025 RealTracs Solutions.