$1,399,000 - 240 Scenic Ct, Pulaski
- 3
- Bedrooms
- 3
- Baths
- 2,860
- SQ. Feet
- 71.5
- Acres
Minutes from town, nestled on 71.5-acres this remarkable property offers a harmonious blend of natural beauty and modern amenities. The property includes a 20x30 shop equipped with power, a lean-to, and a pole barn—ideal for hobbyists or storage needs. A serene pond and picturesque views enhance the appeal, making a perfect retreat for nature lovers. The charming home features three bedrooms, two full baths with tile showers, the finished basement offers an optional fourth bedroom and full bathroom. The basement includes a custom oak bar with granite countertop, cozy wood-burning stove add character, while the two-car attached garage provides convenience. The family room has a stone wood-burning fireplace, and hardwood floors that seamlessly connect to the open dining area and kitchen, creating a warm and inviting atmosphere. Outdoor entertaining is a breeze with a covered back porch, an expanded patio complete with a swim spa with hot tub, and composite decking. Modern comforts are assured with high-speed internet and a new HVAC unit installed in 2024, while e-shield insulation in the attic enhances energy efficiency. This property is a dream come true for hunting enthusiasts and anyone seeking a peaceful escape close to town.
Essential Information
-
- MLS® #:
- 3035372
-
- Price:
- $1,399,000
-
- Bedrooms:
- 3
-
- Bathrooms:
- 3.00
-
- Full Baths:
- 3
-
- Square Footage:
- 2,860
-
- Acres:
- 71.50
-
- Year Built:
- 2016
-
- Type:
- Residential
-
- Sub-Type:
- Single Family Residence
-
- Status:
- Active
Community Information
-
- Address:
- 240 Scenic Ct
-
- Subdivision:
- Scenic Valley
-
- City:
- Pulaski
-
- County:
- Giles County, TN
-
- State:
- TN
-
- Zip Code:
- 38478
Amenities
-
- Utilities:
- Electricity Available, Water Available
-
- Parking Spaces:
- 2
-
- # of Garages:
- 2
-
- Garages:
- Garage Door Opener, Basement
Interior
-
- Interior Features:
- Air Filter, Ceiling Fan(s), Open Floorplan, Pantry, Smart Thermostat, High Speed Internet, Kitchen Island
-
- Appliances:
- Electric Oven, Cooktop, Dishwasher, Microwave, Refrigerator, Stainless Steel Appliance(s)
-
- Heating:
- Central, Electric
-
- Cooling:
- Central Air, Electric
-
- Fireplace:
- Yes
-
- # of Fireplaces:
- 1
-
- # of Stories:
- 1
Exterior
-
- Exterior Features:
- Smart Lock(s)
-
- Lot Description:
- Private, Rolling Slope, Wooded
-
- Roof:
- Metal
-
- Construction:
- Brick, Hardboard Siding
School Information
-
- Elementary:
- Pulaski Elementary
-
- Middle:
- Bridgeforth Middle School
-
- High:
- Giles Co High School
Additional Information
-
- Date Listed:
- November 13th, 2025
-
- Days on Market:
- 2
Listing Details
- Listing Office:
- Leading Edge Real Estate Group
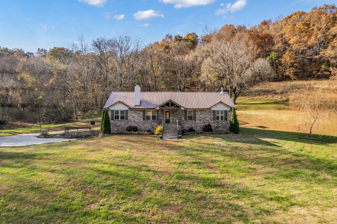
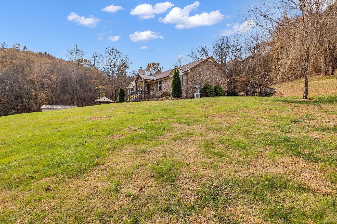
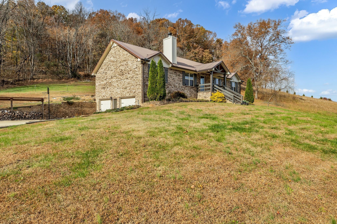
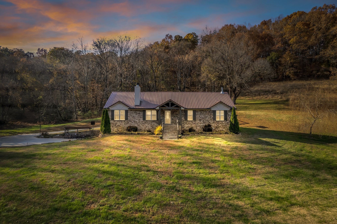
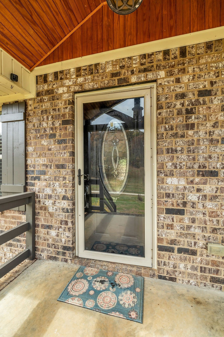
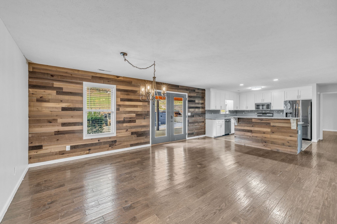
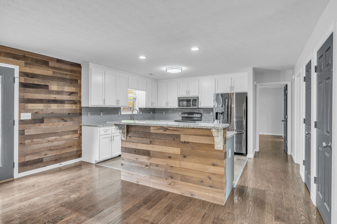
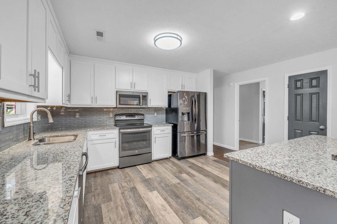
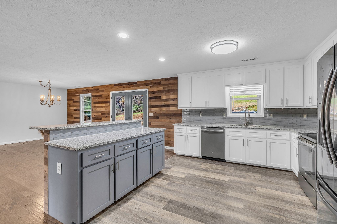
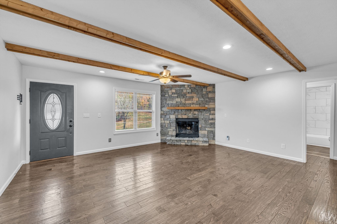
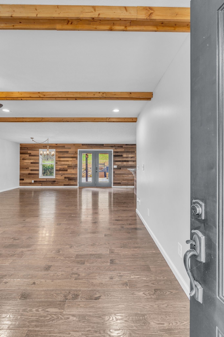
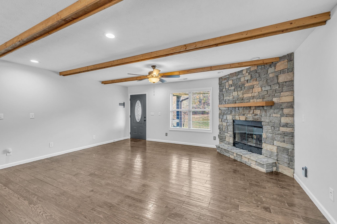
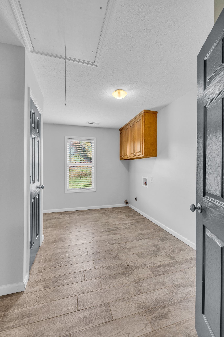
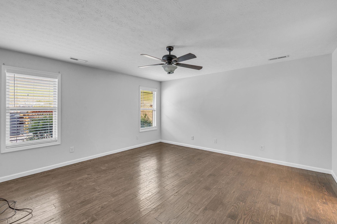
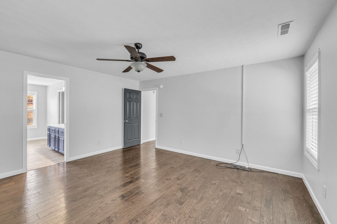
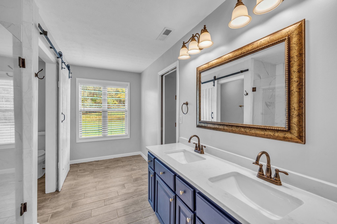
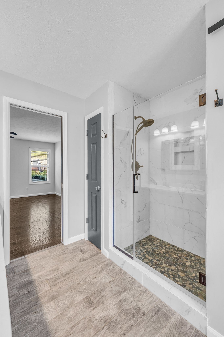
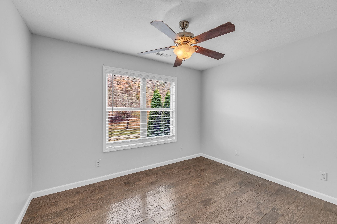
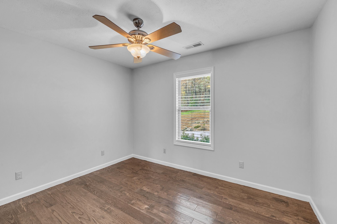
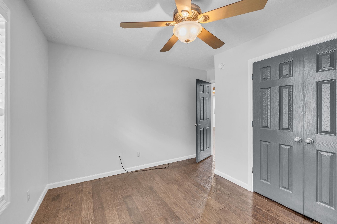
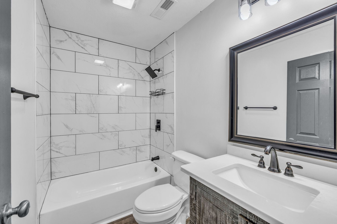
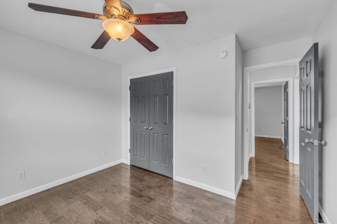
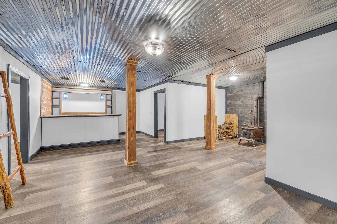
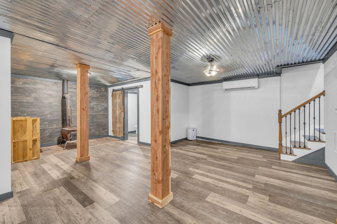
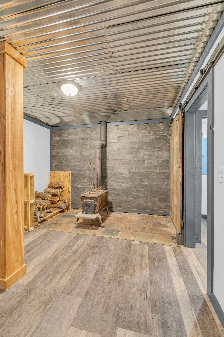
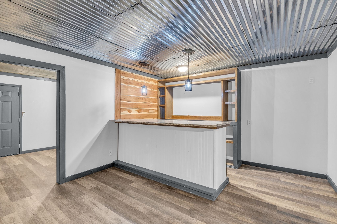
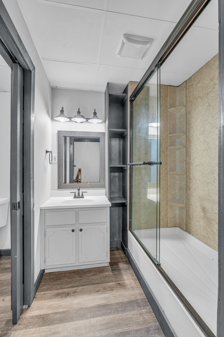
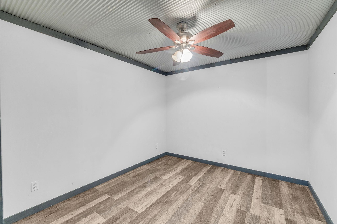
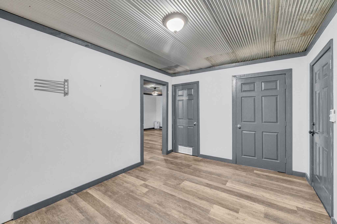
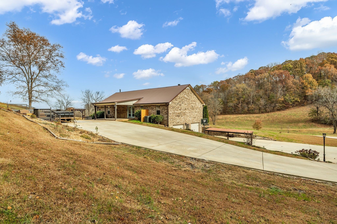
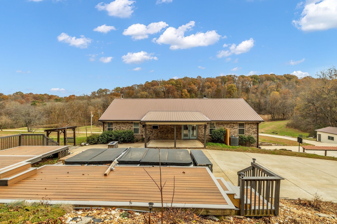
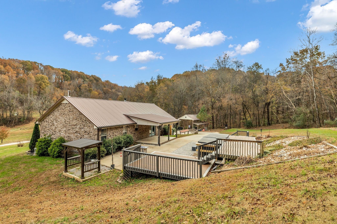
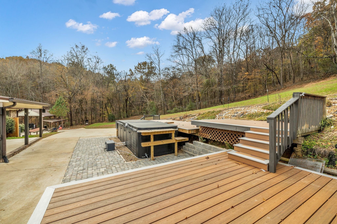
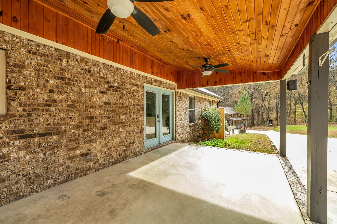
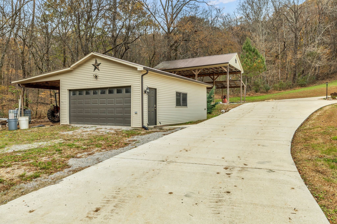
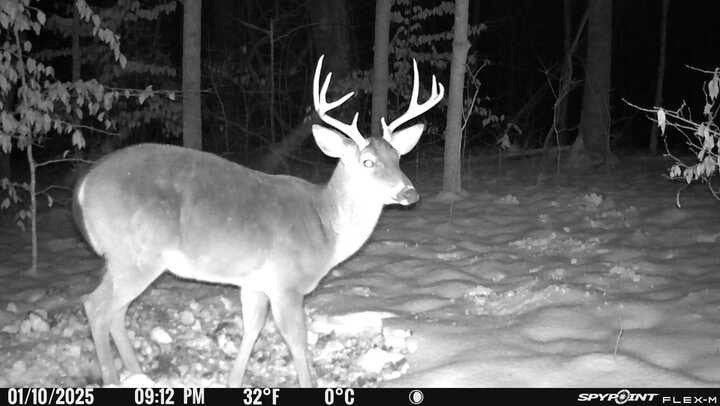
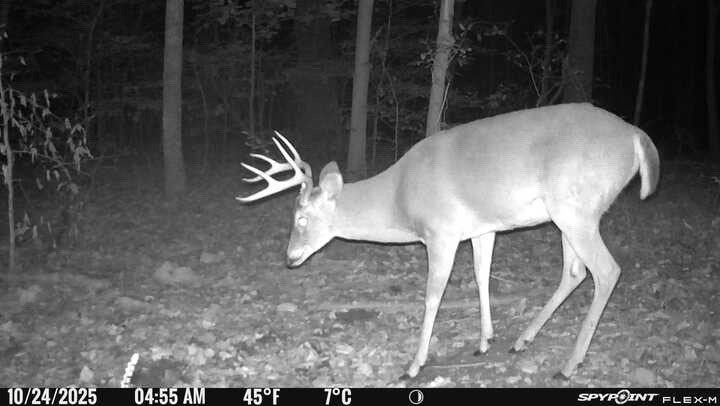
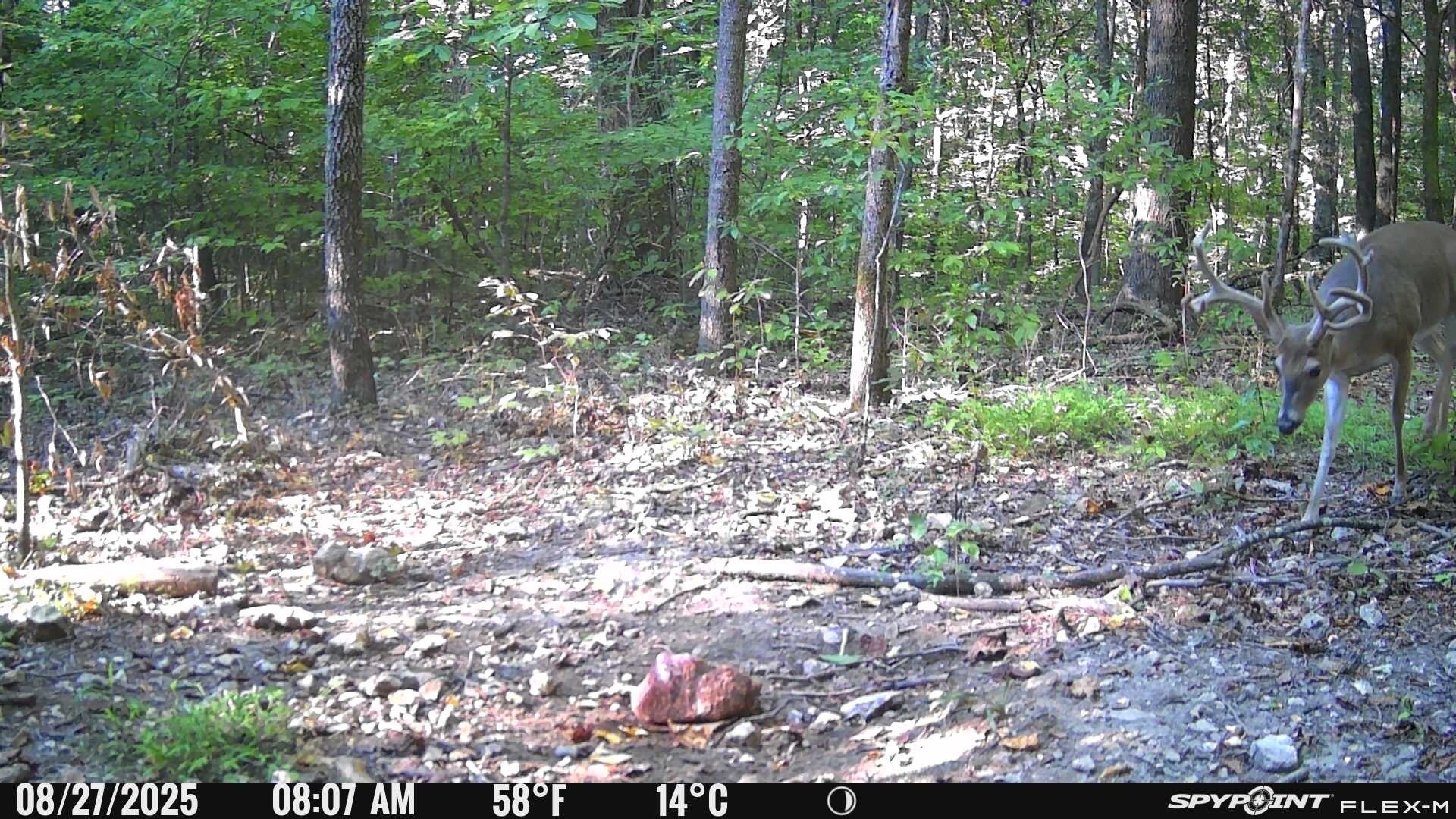
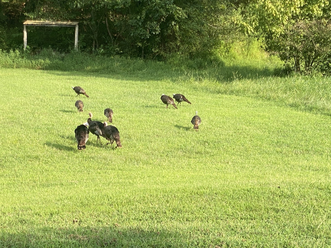
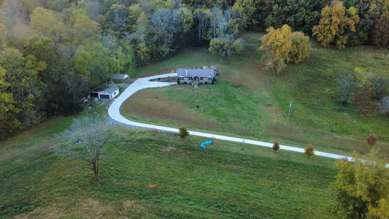
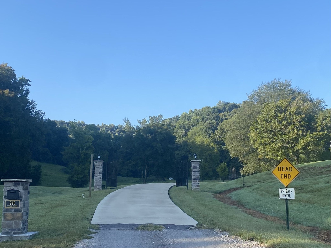
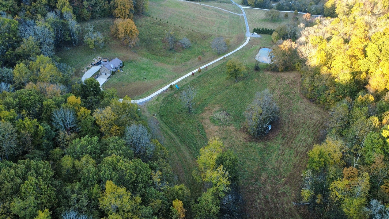
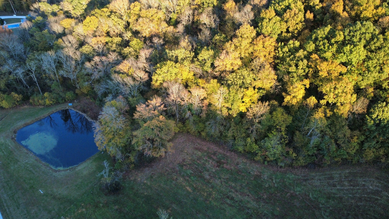
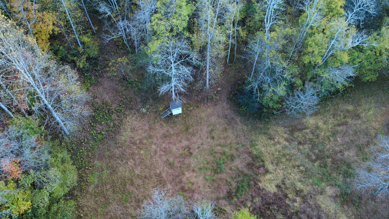
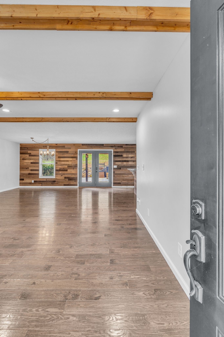
 Copyright 2025 RealTracs Solutions.
Copyright 2025 RealTracs Solutions.