$1,675,000 - 930 Commerce St 2, Nashville
- 2
- Bedrooms
- 2½
- Baths
- 1,582
- SQ. Feet
- 0.11
- Acres
Welcome to The Emory, downtown Nashville’s newest residential landmark within Nashville Yards, a 19-acre master-planned destination where world-class dining, live music, parks, and vibrant public spaces converge. This isn't just another highrise building; it's a community where every detail is crafted around you. Each residence has been thoughtfully designed for turn-key convenience, with all appliances including washer and dryer, gas cooking with select induction options, built-in shades, custom closet systems, and back-lit bathroom mirrors. Every residence includes deeded and assigned parking with additional parking opportunities available. Residents enjoy access to an unmatched collection of amenities including rooftop indoor and outdoor lounges with sweeping views, an expansive pool deck with hot tub, state-of-the-art fitness center, staffed bar, owners’ lounge and library, a multi-sport and golf simulator room, outdoor kitchens and living areas, multiple dedicated workspaces, and 24/7 on-site staff. Life at The Emory extends seamlessly into Nashville Yards itself, with seven acres of green parks, live entertainment venues, chef-driven restaurants, boutique shopping, and walkable connections to all of downtown. At The Emory, every detail has been curated to balance luxury, convenience, and community, offering a new way to experience Nashville living.
Essential Information
-
- MLS® #:
- 3035108
-
- Price:
- $1,675,000
-
- Bedrooms:
- 2
-
- Bathrooms:
- 2.50
-
- Full Baths:
- 2
-
- Half Baths:
- 1
-
- Square Footage:
- 1,582
-
- Acres:
- 0.11
-
- Year Built:
- 2024
-
- Type:
- Residential
-
- Sub-Type:
- High Rise
-
- Status:
- Active
Community Information
-
- Address:
- 930 Commerce St 2
-
- Subdivision:
- The Emory
-
- City:
- Nashville
-
- County:
- Davidson County, TN
-
- State:
- TN
-
- Zip Code:
- 37203
Amenities
-
- Utilities:
- Electricity Available, Water Available
-
- Parking Spaces:
- 1
-
- # of Garages:
- 1
-
- Garages:
- Assigned
Interior
-
- Interior Features:
- High Speed Internet
-
- Appliances:
- Oven, Dishwasher, Dryer, Freezer, Ice Maker, Microwave, Refrigerator, Stainless Steel Appliance(s), Washer
-
- Heating:
- Electric
-
- Cooling:
- Electric
-
- # of Stories:
- 34
Exterior
-
- Construction:
- Other
School Information
-
- Elementary:
- Jones Paideia Magnet
-
- Middle:
- John Early Paideia Magnet
-
- High:
- Pearl Cohn Magnet High School
Additional Information
-
- Date Listed:
- October 29th, 2025
-
- Days on Market:
- 15
Listing Details
- Listing Office:
- Compass



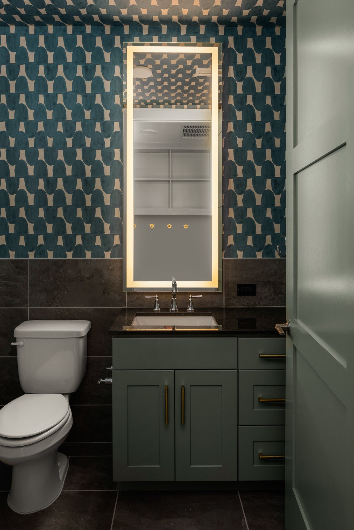

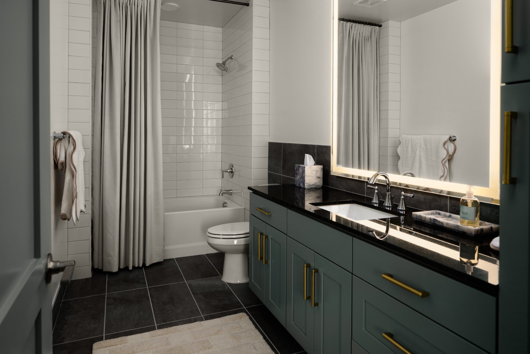






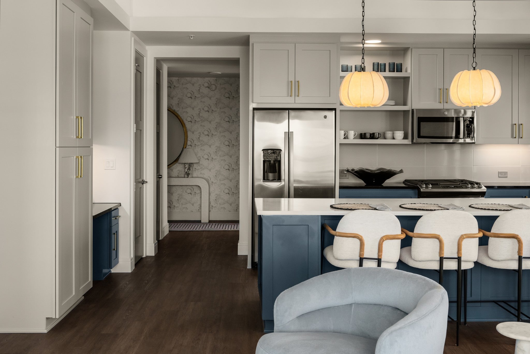
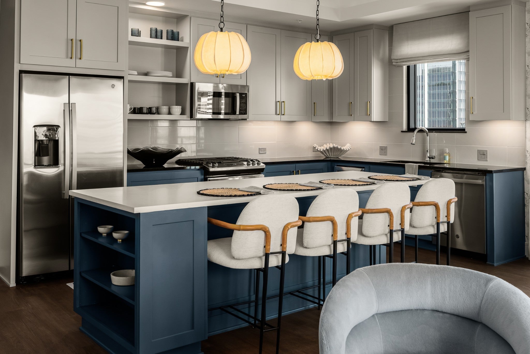


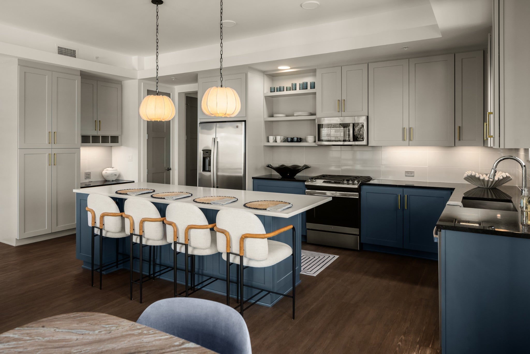
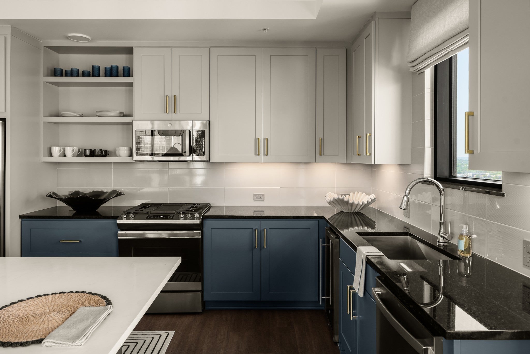
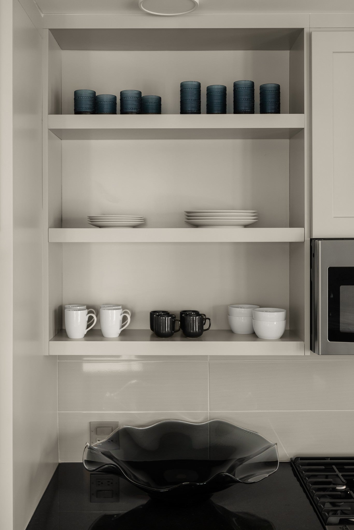
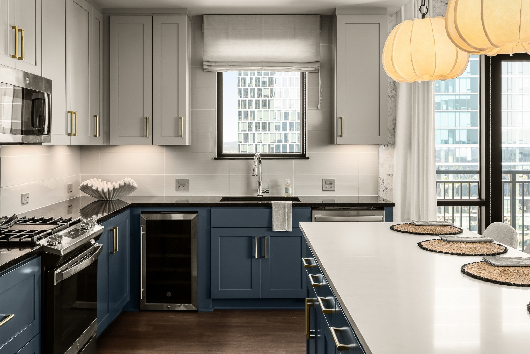


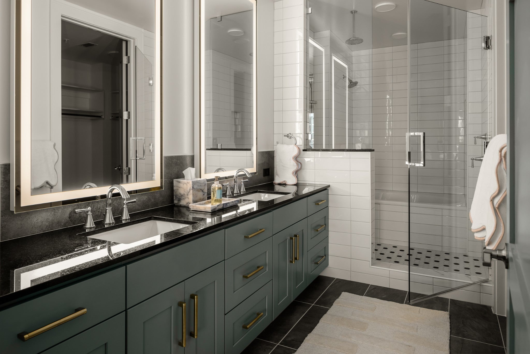

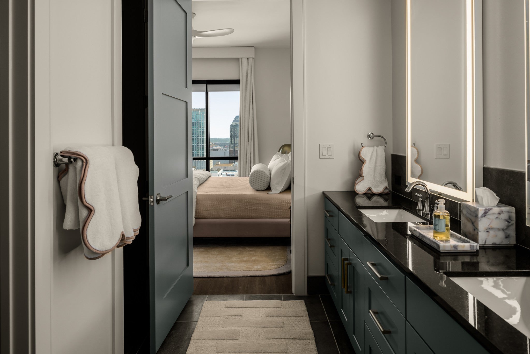
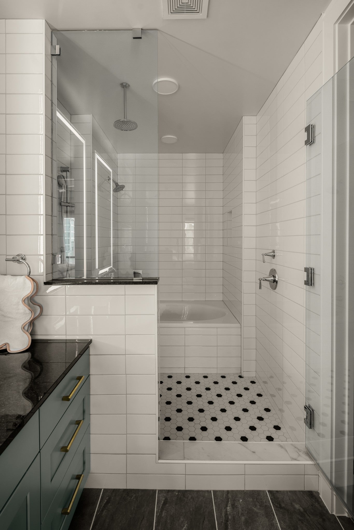

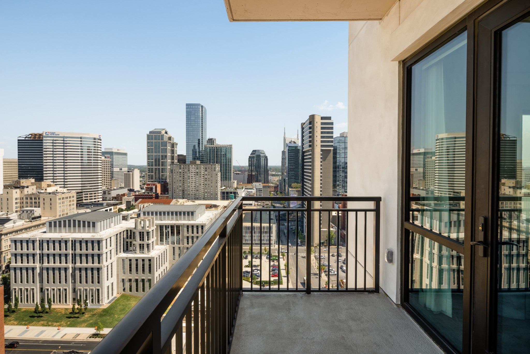











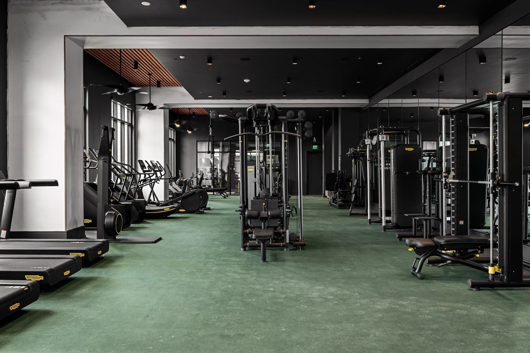
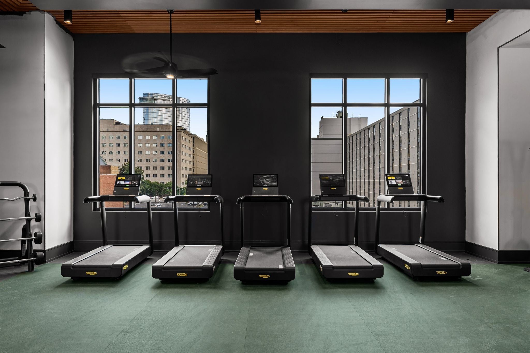
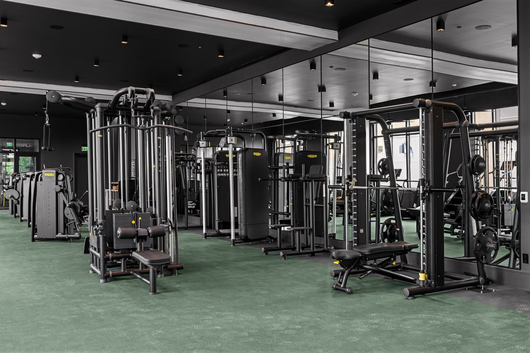
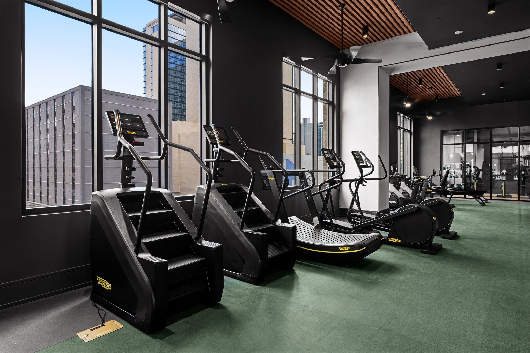
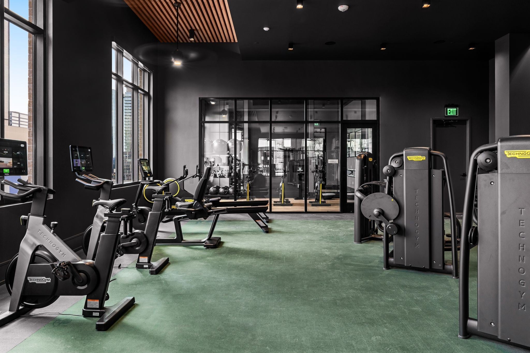
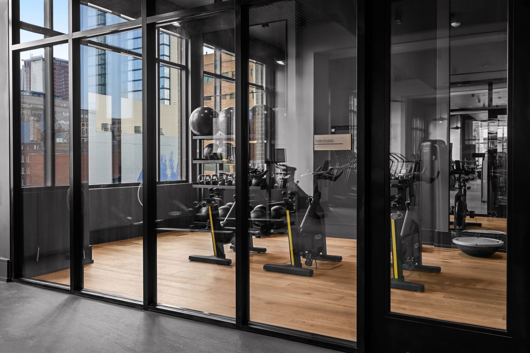






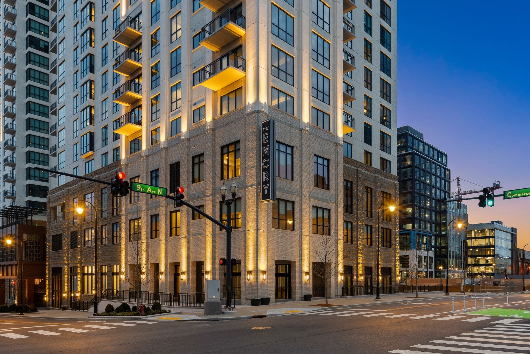
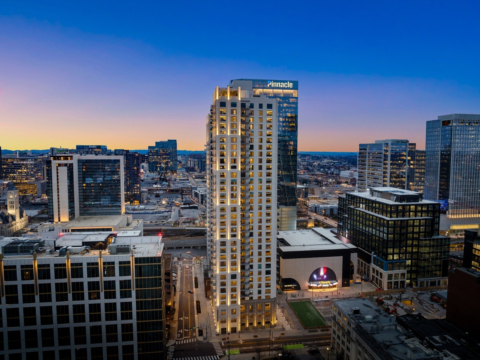
 Copyright 2025 RealTracs Solutions.
Copyright 2025 RealTracs Solutions.