$0 - 1107 Allison Way, Mount Juliet
- 3
- Bedrooms
- 3
- Baths
- 2,235
- SQ. Feet
- 0.93
- Acres
Located in the highly sought-after Queens Valley Subdivision, this beautiful three-bedroom, three-bath home offers an incredible opportunity in the heart of Mt. Juliet, Tennessee. The home features a full basement with a partially finished living area and a spacious two-car garage, providing ample storage and flexibility for additional living or recreation space. Enjoy the privacy of a peaceful backyard in one of Wilson County’s most desirable neighborhoods. This home is conveniently zoned for Mt. Juliet High School and is situated just minutes from shopping, dining, and major highways—offering the perfect combination of location, comfort, and value. The virtual online auction will begin closing at 6:00 PM CST on Tuesday, November 25th, with pre-bidding open now. Auction Terms: A $10,000 non-refundable down payment, credited toward the purchase price at closing, will be required from the winning bidder. A 10% buyer’s premium will be added to the high bid to determine the final purchase price. The property will sell as-is, where-is, with no contingencies of any kind. The successful buyer will be required to close within 30 days of the auction’s conclusion. All bidders are encouraged to conduct their own due diligence prior to bidding.
Essential Information
-
- MLS® #:
- 3034983
-
- Bedrooms:
- 3
-
- Bathrooms:
- 3.00
-
- Full Baths:
- 3
-
- Square Footage:
- 2,235
-
- Acres:
- 0.93
-
- Year Built:
- 1990
-
- Type:
- Residential
-
- Sub-Type:
- Single Family Residence
-
- Style:
- Ranch
-
- Status:
- Under Contract - Not Showing
Community Information
-
- Address:
- 1107 Allison Way
-
- Subdivision:
- Queens Valley
-
- City:
- Mount Juliet
-
- County:
- Wilson County, TN
-
- State:
- TN
-
- Zip Code:
- 37122
Amenities
-
- Utilities:
- Electricity Available, Natural Gas Available, Water Available
-
- Parking Spaces:
- 2
-
- # of Garages:
- 2
-
- Garages:
- Basement, Concrete, Driveway
-
- Has Pool:
- Yes
-
- Pool:
- Above Ground
Interior
-
- Interior Features:
- Ceiling Fan(s)
-
- Appliances:
- Electric Oven, Electric Range, Dishwasher, Microwave, Refrigerator, Stainless Steel Appliance(s)
-
- Heating:
- Central, Natural Gas
-
- Cooling:
- Ceiling Fan(s), Central Air, Electric
-
- Fireplace:
- Yes
-
- # of Fireplaces:
- 2
-
- # of Stories:
- 1
Exterior
-
- Lot Description:
- Sloped
-
- Roof:
- Shingle
-
- Construction:
- Brick, Vinyl Siding
School Information
-
- Elementary:
- Springdale Elementary School
-
- Middle:
- West Wilson Middle School
-
- High:
- Mt. Juliet High School
Additional Information
-
- Date Listed:
- October 28th, 2025
-
- Days on Market:
- 28
Listing Details
- Listing Office:
- Blackwell Realty
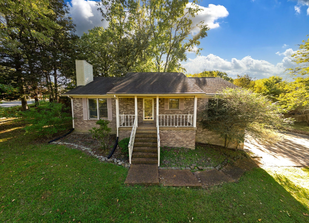
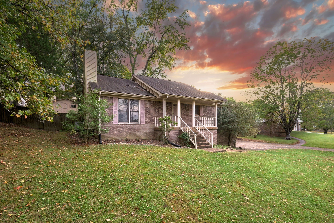
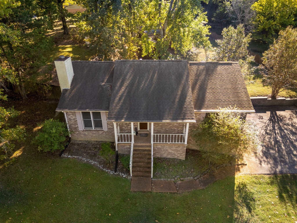
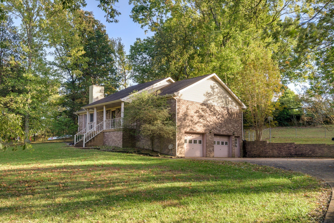
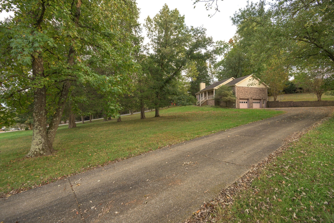
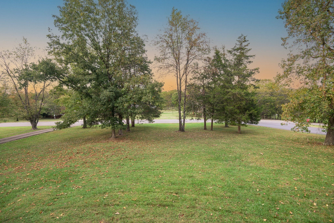
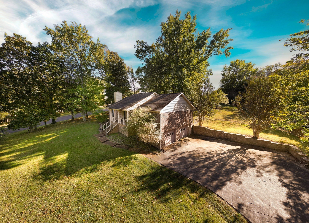
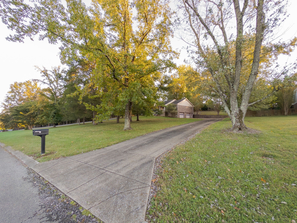
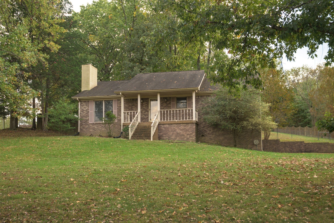
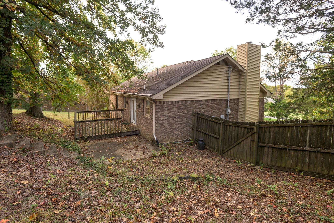
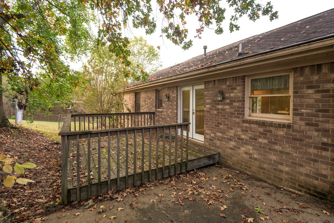
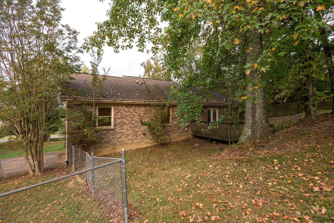
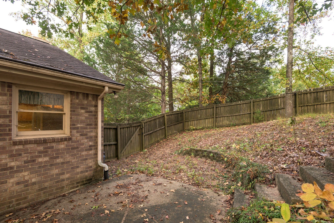
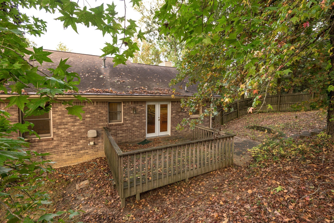
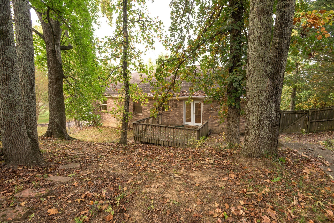
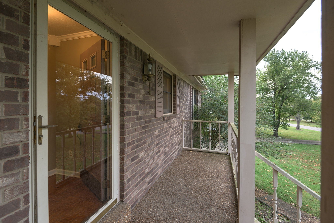
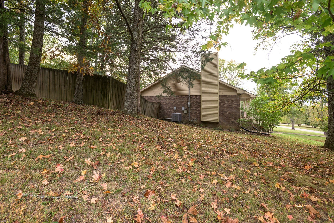
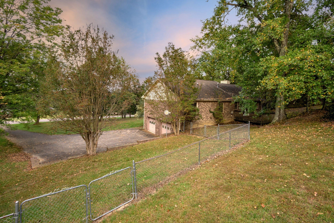
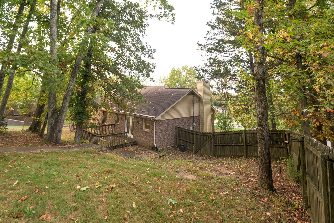
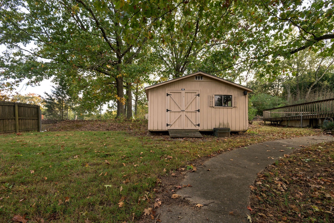
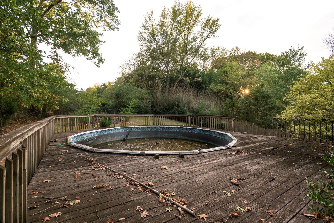
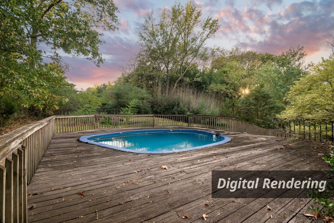
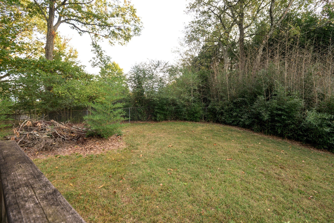
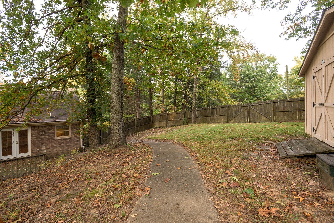
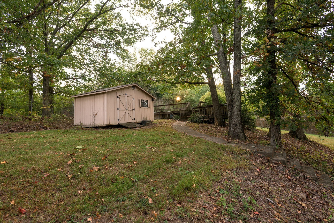
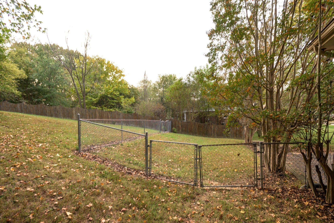
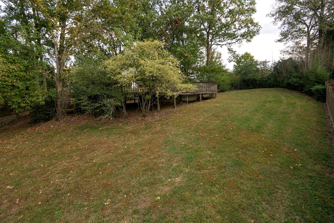
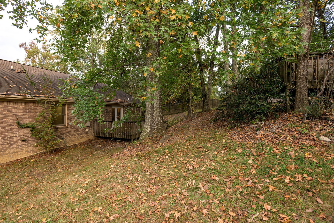
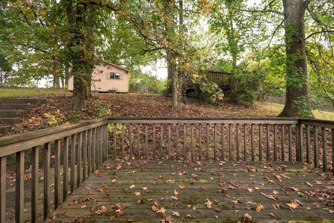
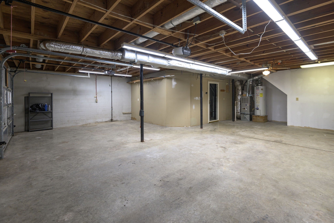
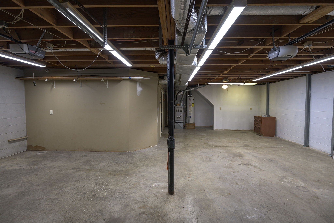
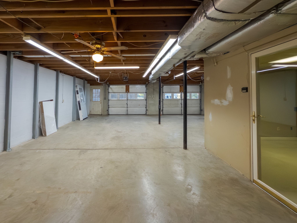
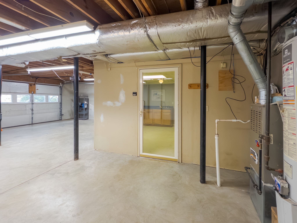
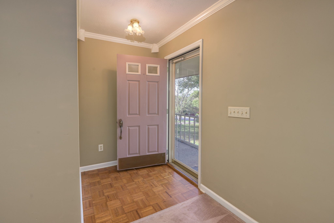
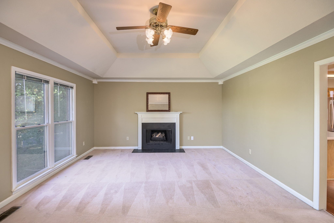
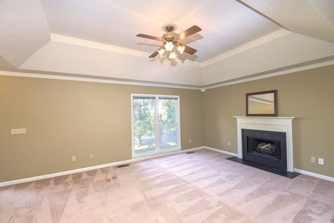
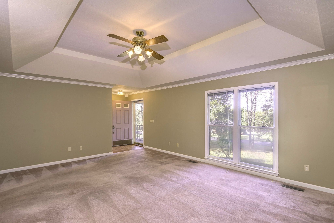
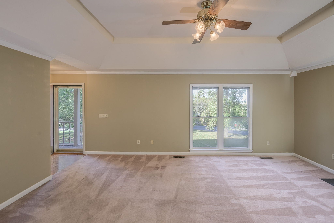
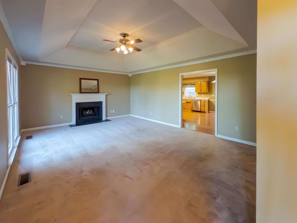
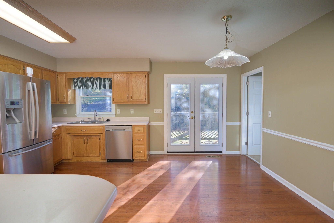
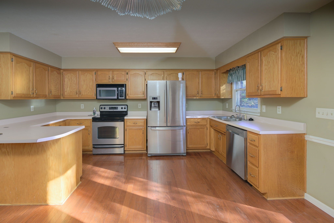
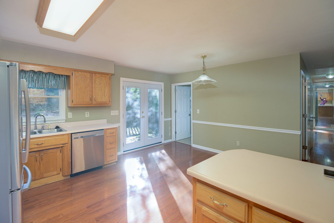
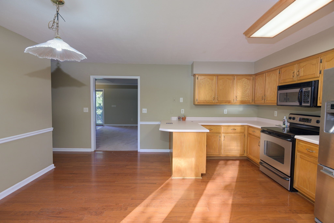
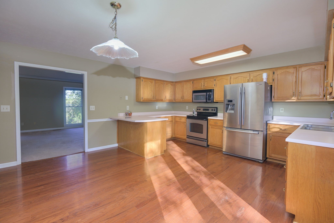
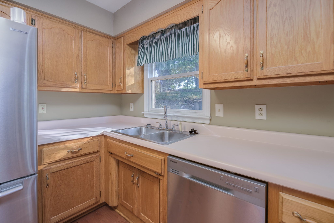
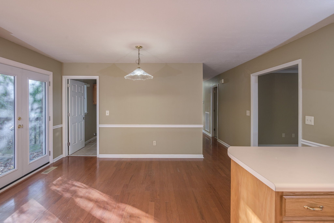
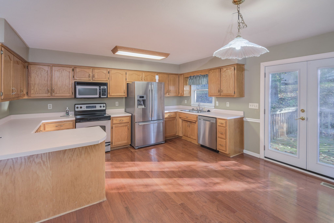
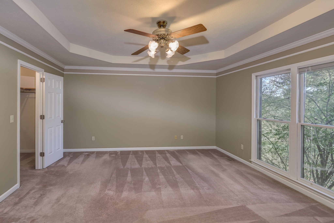
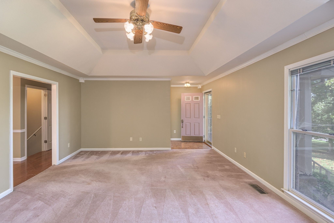
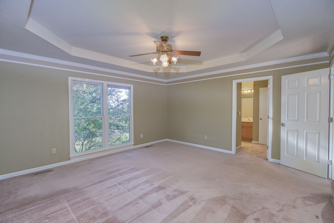
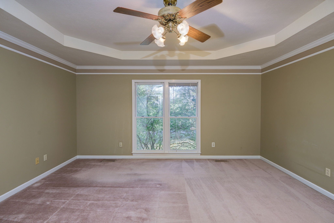
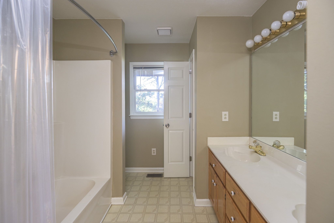
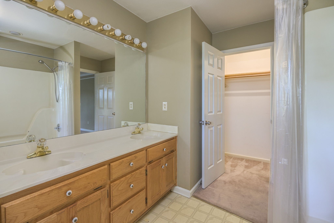
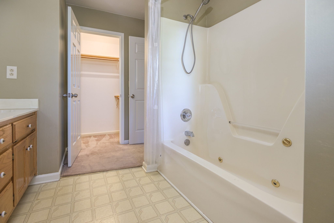
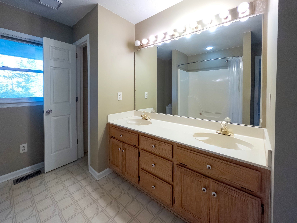
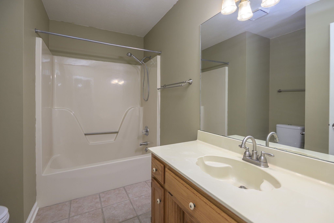
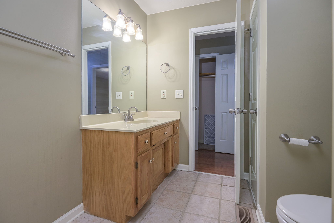
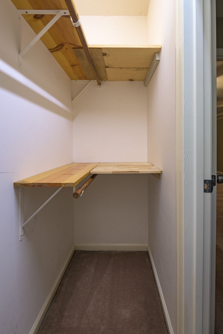
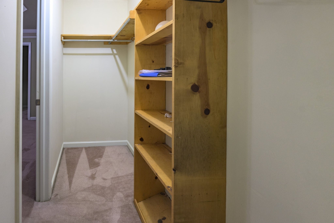
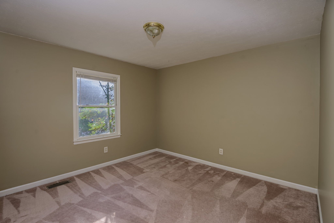
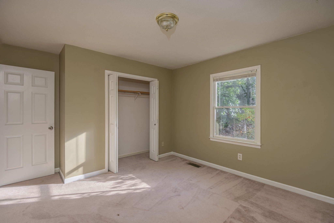
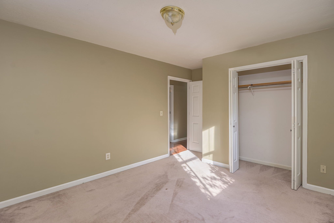
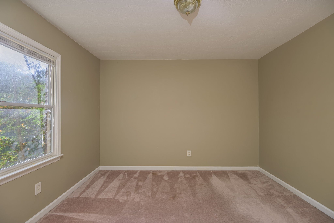
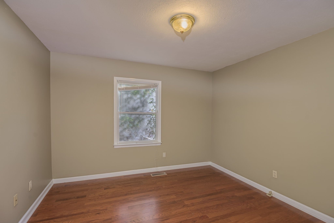
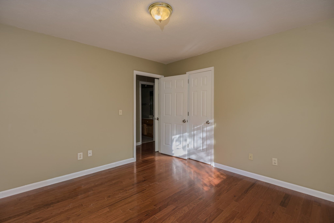
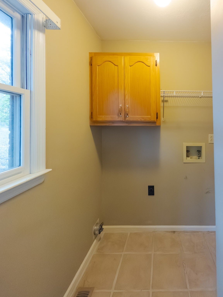
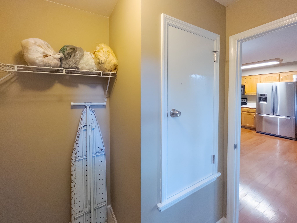
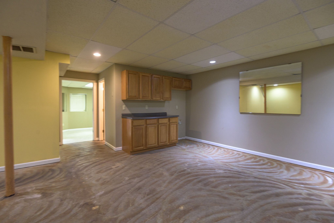
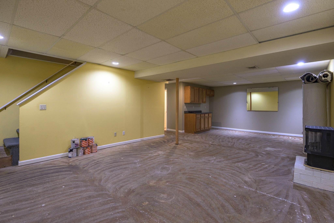
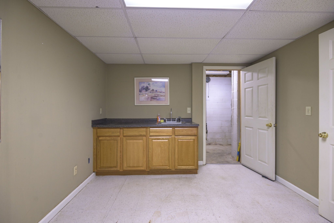
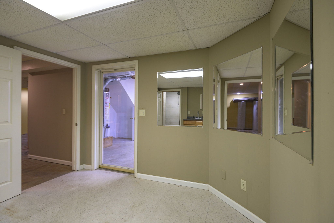
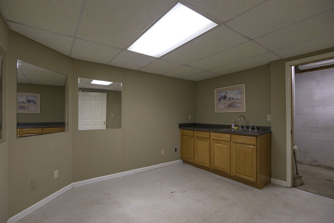
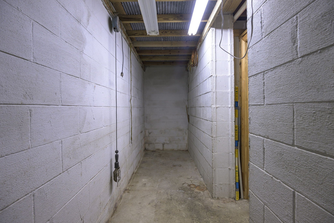
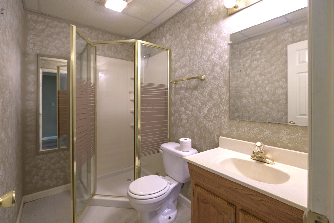
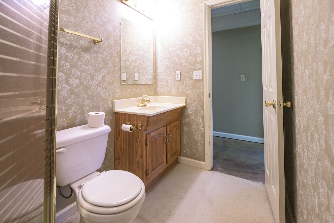
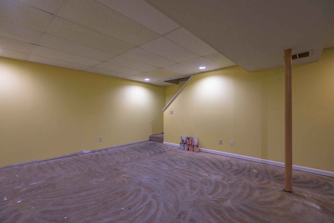
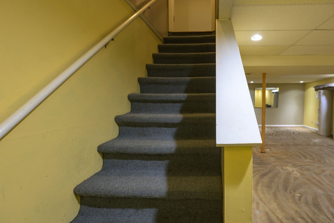
 Copyright 2025 RealTracs Solutions.
Copyright 2025 RealTracs Solutions.