$1,284,990 - 5170 High Park Hill Drive, Arrington
- 4
- Bedrooms
- 3½
- Baths
- 3,816
- SQ. Feet
- 0.26
- Acres
If you are looking for a home which offers much in the way of main floor living, look no further than the Arydale. The Primary and Guest bedrooms, Home Office and Flex room are all located on the first floor. The Primary Suite offers HIS/HER walk in closets, a Super Shower option as well as an abundance of space. Utilize the Flex room for a second home office, play room, library or how it suits you. The spacious Home Office is tucked away for quiet and privacy towards the back of the home. Soaring ceilings are found in both the wide open Foyer and light filled Family room which overlooks a covered patio. Find an oversized Kitchen island and pantry in this beautifully equipped and designed Kitchen. Upstairs you will find two bedrooms and a large Game Room. Media room, fifth bedroom and second story deck are available for an additional investment. Located in Williamson county and zoned for award winning schools, this community can be found ten minutes from I-65 or 5 minutes from I-840. Community amenities for everyone- Pickle and Tennis ball courts, playground and sidewalks for easy dog walking or exercising. A membership to King's Chapel pool and clubhouse are an option. This listing represents base price plus lot premium. Community model home is this floorplan which is open daily.
Essential Information
-
- MLS® #:
- 3034834
-
- Price:
- $1,284,990
-
- Bedrooms:
- 4
-
- Bathrooms:
- 3.50
-
- Full Baths:
- 3
-
- Half Baths:
- 1
-
- Square Footage:
- 3,816
-
- Acres:
- 0.26
-
- Year Built:
- 2025
-
- Type:
- Residential
-
- Sub-Type:
- Single Family Residence
-
- Status:
- Active
Community Information
-
- Address:
- 5170 High Park Hill Drive
-
- Subdivision:
- High Park Hill
-
- City:
- Arrington
-
- County:
- Williamson County, TN
-
- State:
- TN
-
- Zip Code:
- 37014
Amenities
-
- Amenities:
- Clubhouse, Playground, Pool, Sidewalks, Underground Utilities
-
- Utilities:
- Electricity Available, Natural Gas Available, Water Available, Cable Connected
-
- Parking Spaces:
- 3
-
- # of Garages:
- 3
-
- Garages:
- Garage Door Opener, Garage Faces Side
Interior
-
- Interior Features:
- Entrance Foyer, High Ceilings, Open Floorplan, Pantry, Smart Camera(s)/Recording, Smart Light(s), Smart Thermostat, Walk-In Closet(s), High Speed Internet
-
- Appliances:
- Double Oven, Electric Oven, Cooktop, Gas Range, Dishwasher, Disposal, Microwave
-
- Heating:
- Natural Gas
-
- Cooling:
- Electric
-
- Fireplace:
- Yes
-
- # of Fireplaces:
- 1
-
- # of Stories:
- 2
Exterior
-
- Exterior Features:
- Smart Camera(s)/Recording
-
- Lot Description:
- Cul-De-Sac
-
- Construction:
- Brick
School Information
-
- Elementary:
- Arrington Elementary School
-
- Middle:
- Fred J Page Middle School
-
- High:
- Fred J Page High School
Additional Information
-
- Date Listed:
- October 28th, 2025
-
- Days on Market:
- 19
Listing Details
- Listing Office:
- Drees Homes
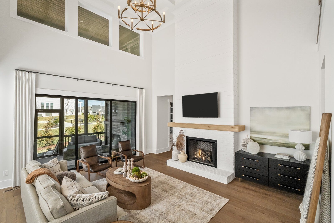
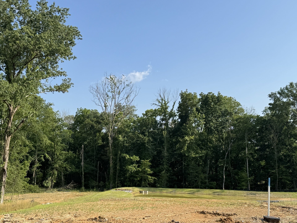
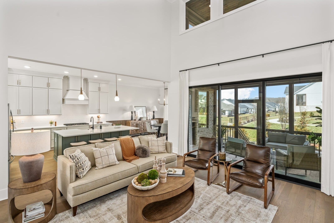
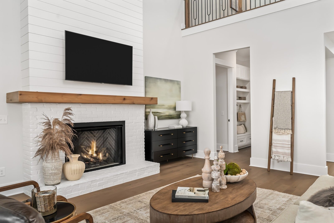
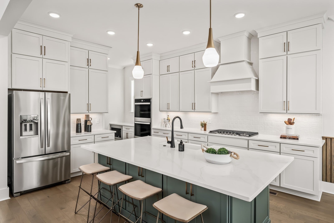
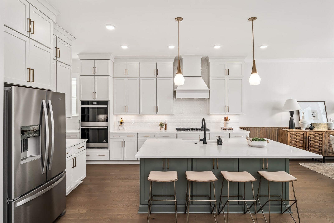
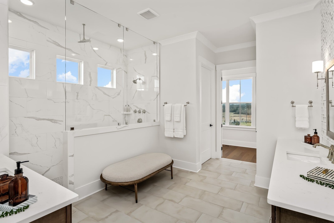
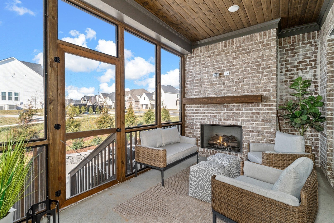
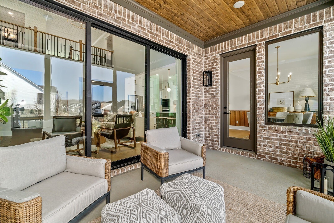
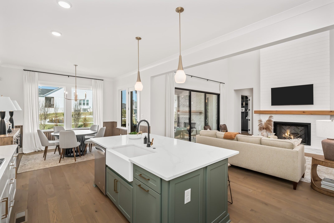
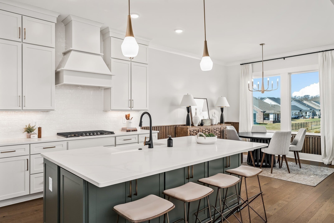
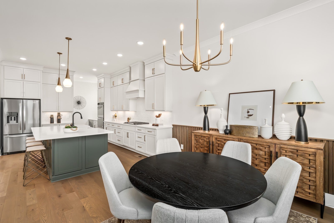
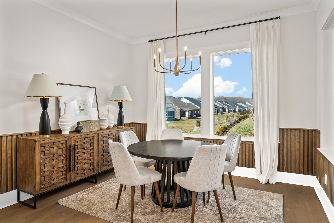
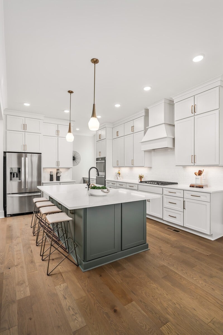
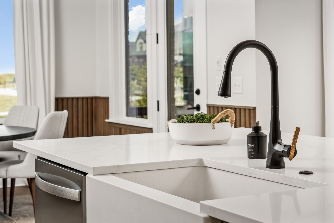
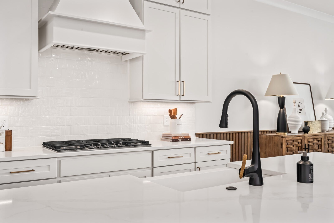
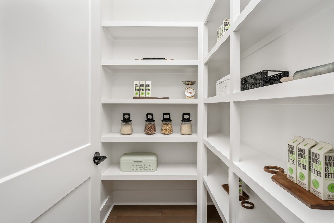
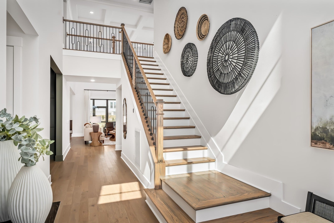
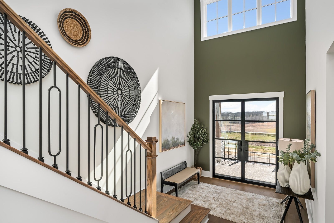
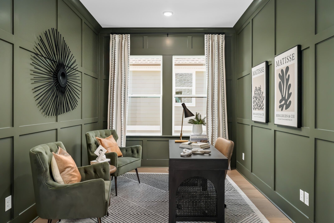
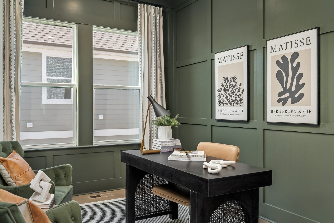

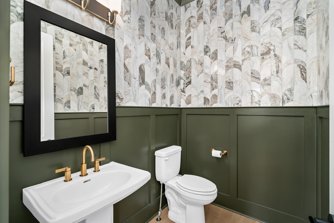
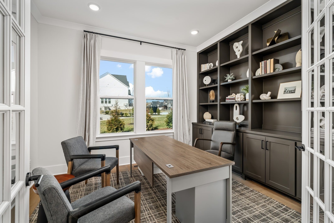
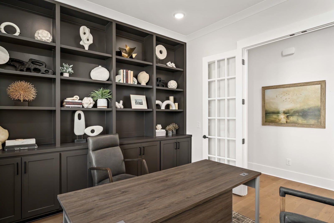
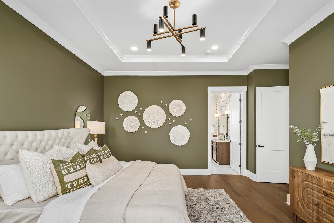
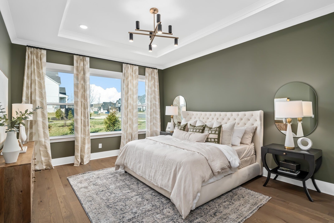
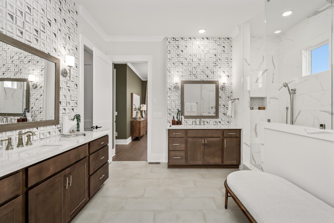
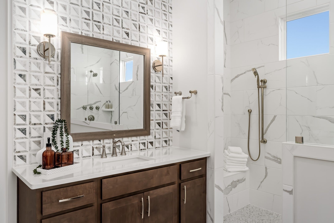
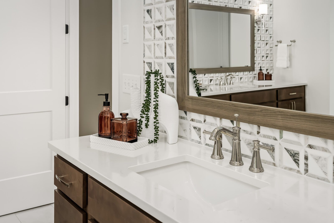
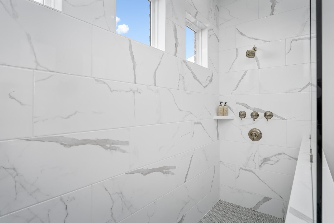
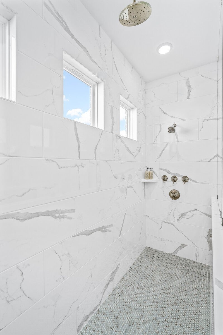
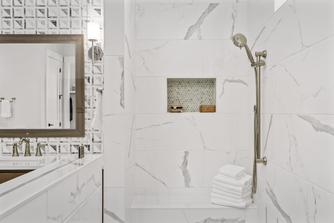
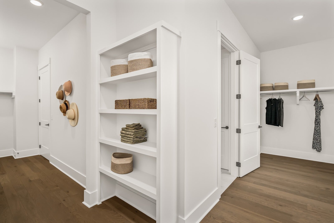
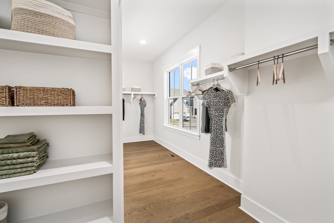
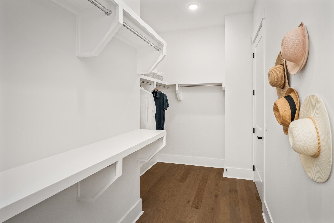
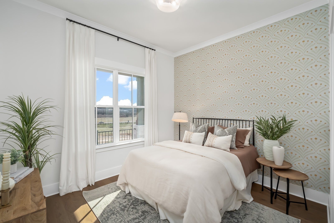
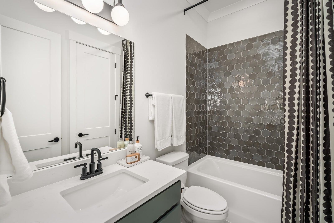
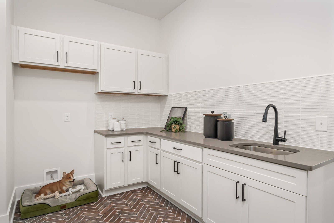
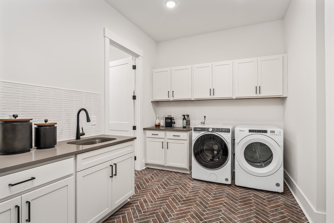
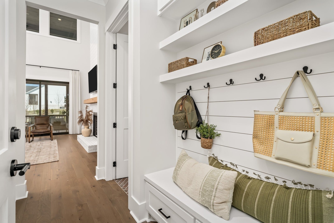
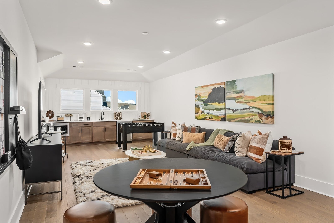
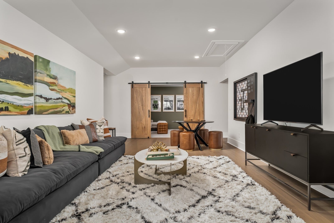
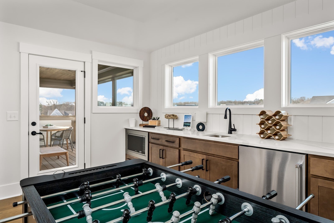
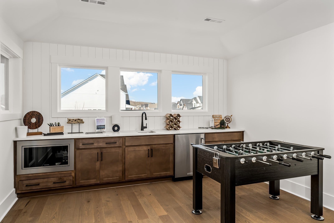
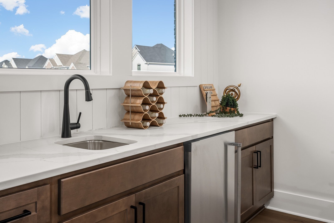
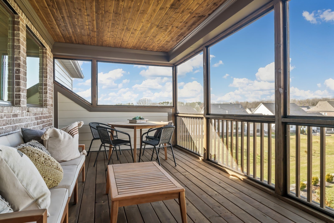
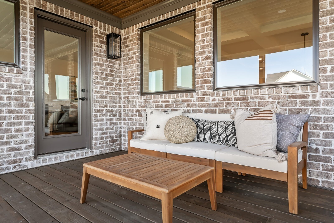
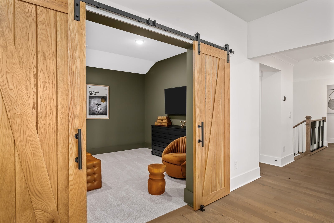
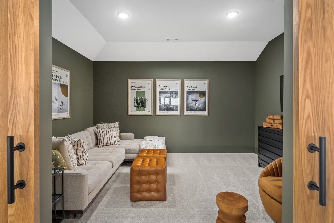
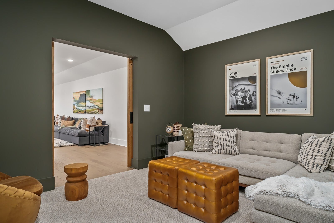
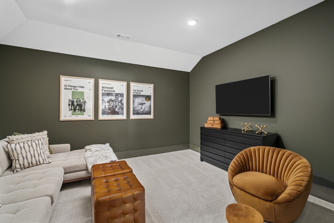
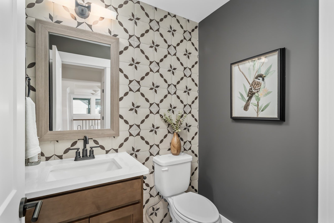
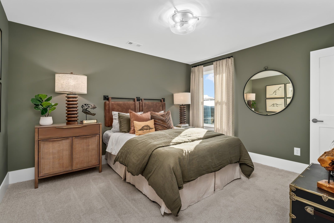
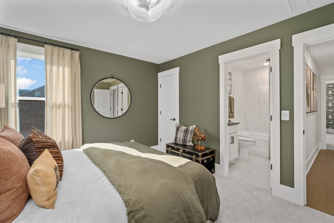
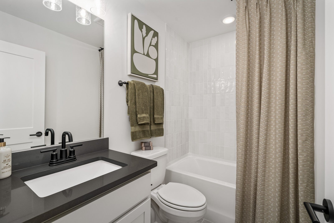
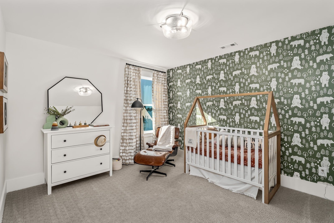
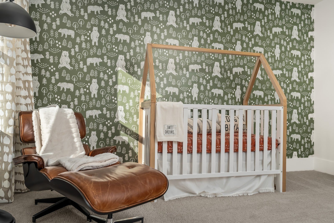
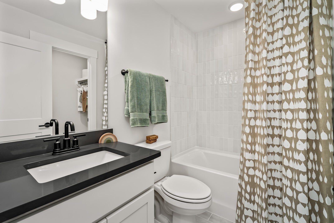
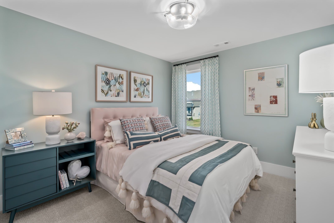
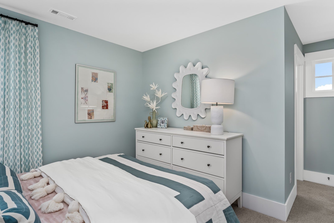
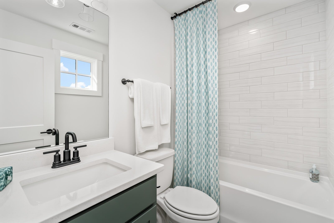
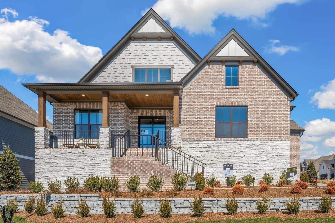
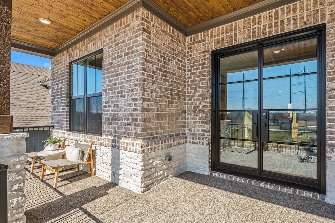
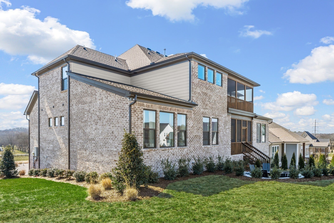
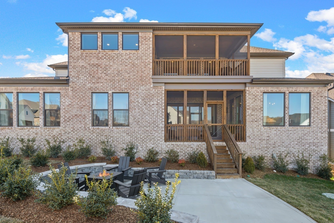
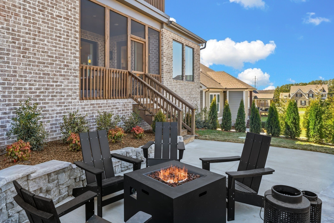
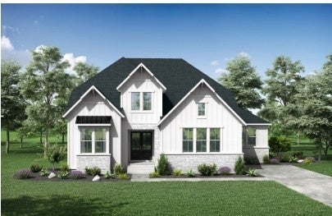
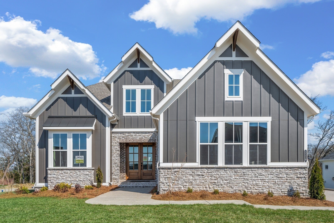
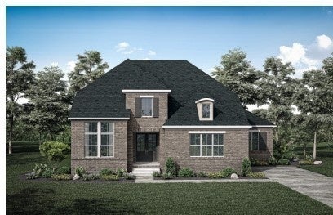
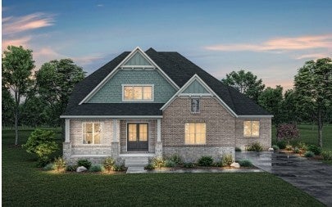
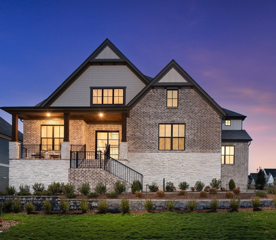
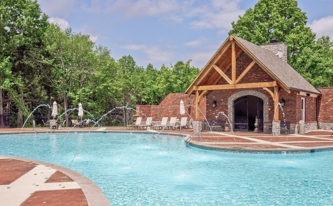
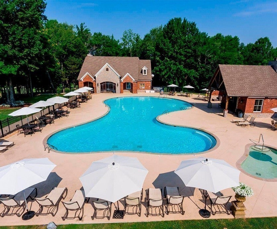
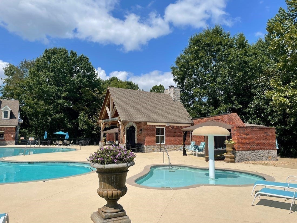
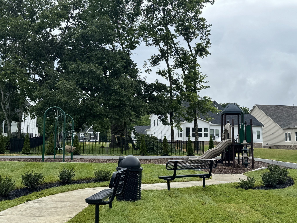
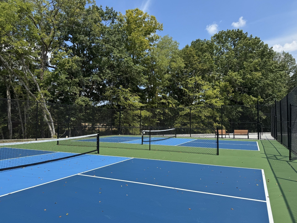
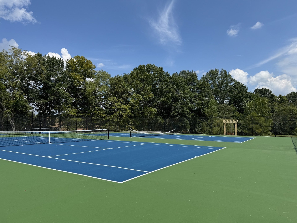
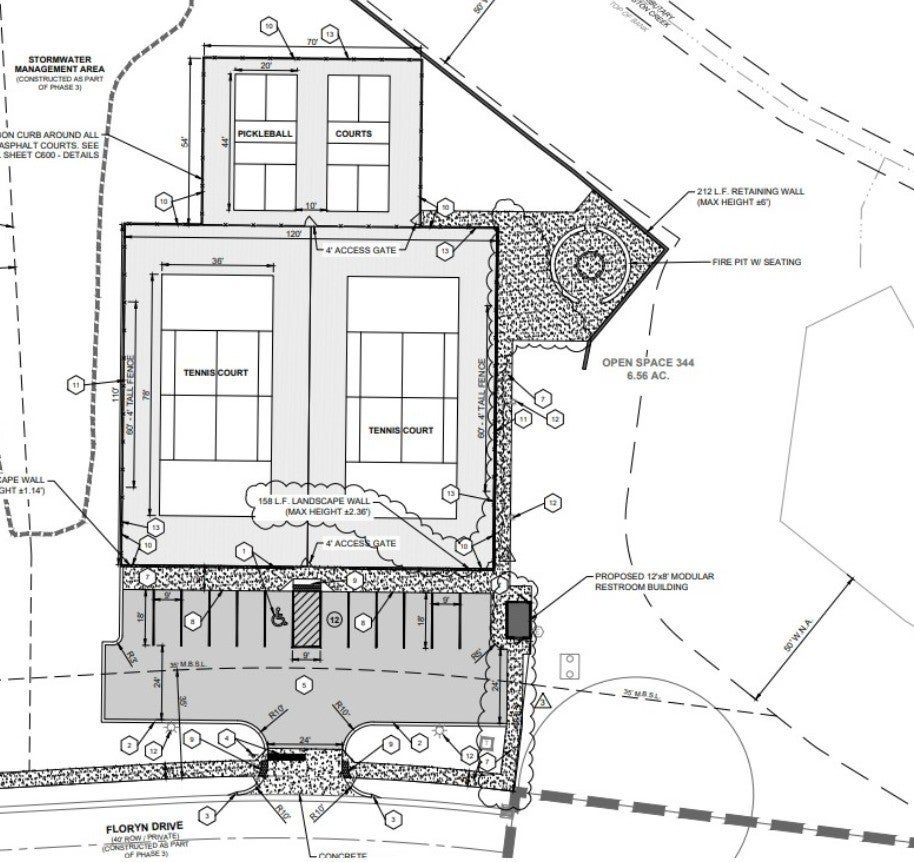
 Copyright 2025 RealTracs Solutions.
Copyright 2025 RealTracs Solutions.