$2,750,000 - 3510 Richards St, Nashville
- 5
- Bedrooms
- 4½
- Baths
- 4,309
- SQ. Feet
- 0.07
- Acres
Welcome to 3510 Richards St, a beautifully renovated 5-bedroom, 4.5-bathroom home in the heart of Green Hills, Nashville. Fully updated by Clydesdale Development in 2024, this 4,309 sq ft residence blends modern luxury with timeless elegance. Featuring an open floor plan, high-end finishes, premium appliances, a formal dining room, office, and cozy den, this home offers exceptional comfort and functionality. The spacious primary suite includes an en suite bath and private screened-in porch, perfect for relaxing. Outside, enjoy a heated saltwater pool, spa hot tub, and outdoor kitchen—all set on an expansive double lot that provides a true resort-like feel.
Essential Information
-
- MLS® #:
- 3034618
-
- Price:
- $2,750,000
-
- Bedrooms:
- 5
-
- Bathrooms:
- 4.50
-
- Full Baths:
- 4
-
- Half Baths:
- 1
-
- Square Footage:
- 4,309
-
- Acres:
- 0.07
-
- Year Built:
- 1996
-
- Type:
- Residential
-
- Sub-Type:
- Single Family Residence
-
- Status:
- Active
Community Information
-
- Address:
- 3510 Richards St
-
- Subdivision:
- Homes At 3510 Richards Street
-
- City:
- Nashville
-
- County:
- Davidson County, TN
-
- State:
- TN
-
- Zip Code:
- 37215
Amenities
-
- Utilities:
- Water Available
-
- Parking Spaces:
- 2
-
- # of Garages:
- 2
-
- Garages:
- Garage Faces Rear
-
- Has Pool:
- Yes
-
- Pool:
- In Ground
Interior
-
- Interior Features:
- Bookcases, Built-in Features, Ceiling Fan(s), Central Vacuum, Entrance Foyer, Pantry, Smart Camera(s)/Recording, Smart Thermostat, Walk-In Closet(s)
-
- Appliances:
- Built-In Gas Oven, Built-In Gas Range, Dishwasher, Disposal, Dryer, Freezer, Microwave, Refrigerator, Stainless Steel Appliance(s), Washer, Water Purifier
-
- Heating:
- Central
-
- Cooling:
- Central Air
-
- Fireplace:
- Yes
-
- # of Fireplaces:
- 2
-
- # of Stories:
- 2
Exterior
-
- Exterior Features:
- Smart Camera(s)/Recording, Smart Irrigation, Smart Light(s), Smart Lock(s)
-
- Roof:
- Shingle
-
- Construction:
- Brick
School Information
-
- Elementary:
- Julia Green Elementary
-
- Middle:
- John Trotwood Moore Middle
-
- High:
- Hillsboro Comp High School
Additional Information
-
- Date Listed:
- November 4th, 2025
-
- Days on Market:
- 5
Listing Details
- Listing Office:
- Corcoran Reverie
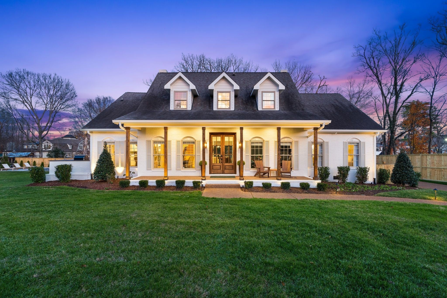
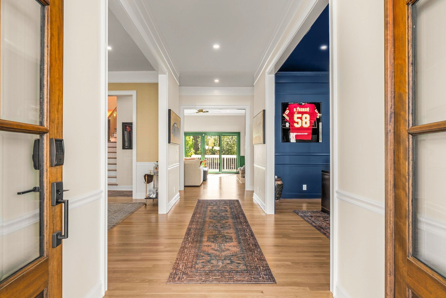
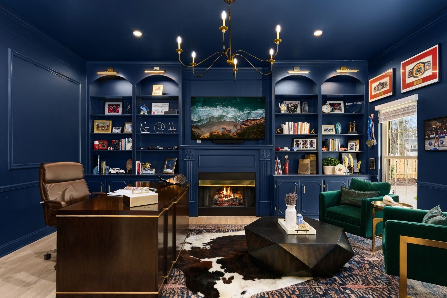
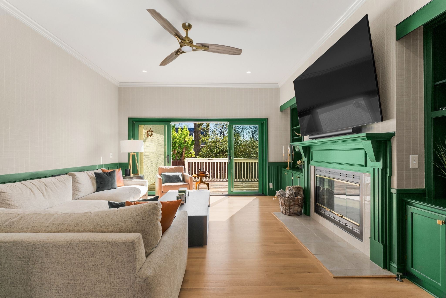
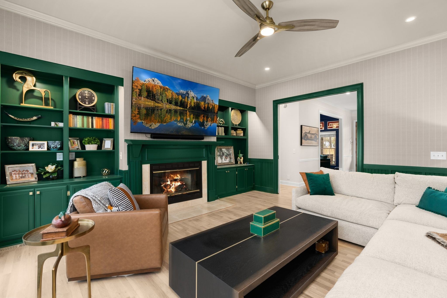
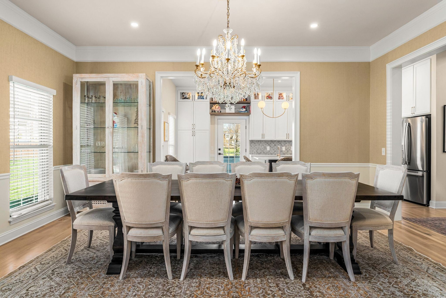
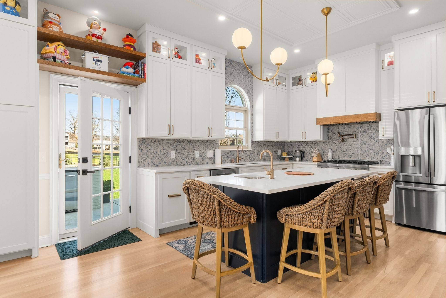
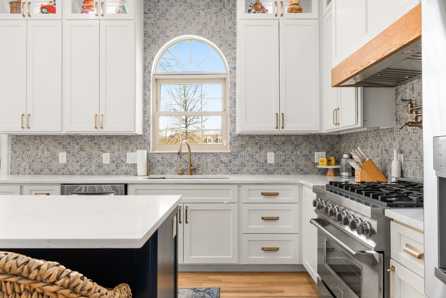
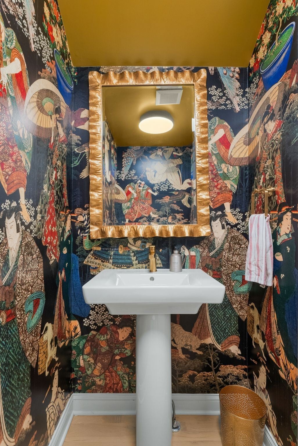
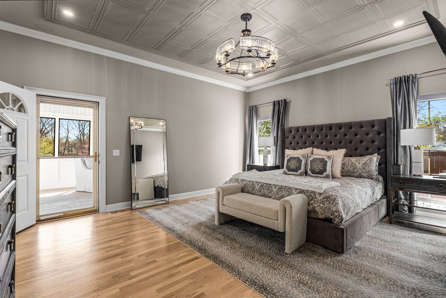
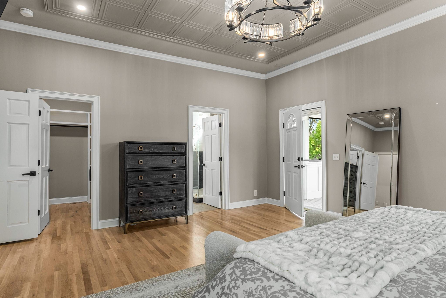
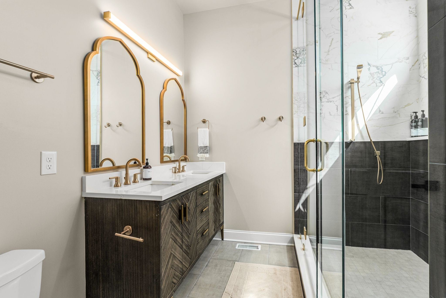
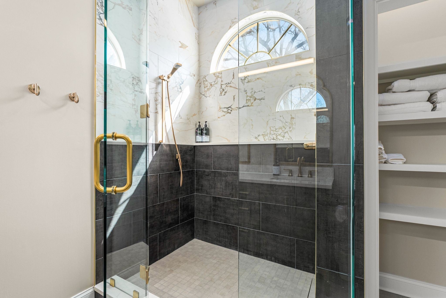
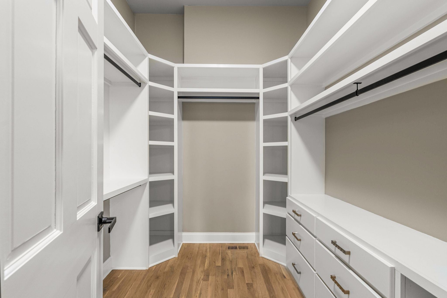
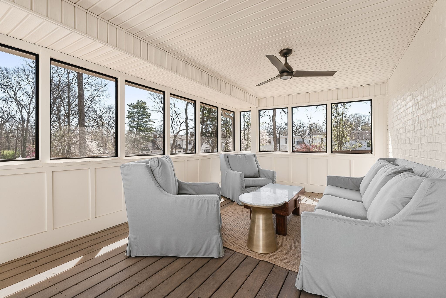
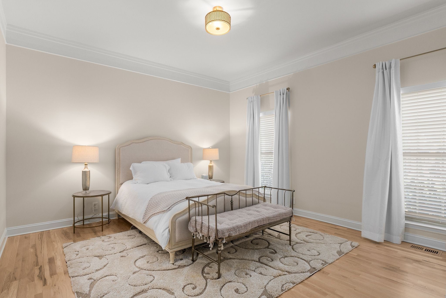
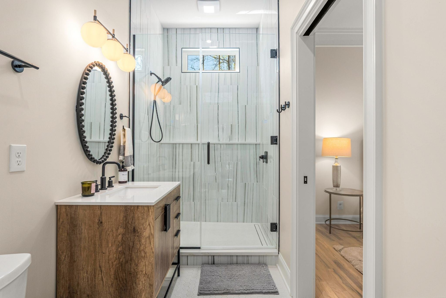
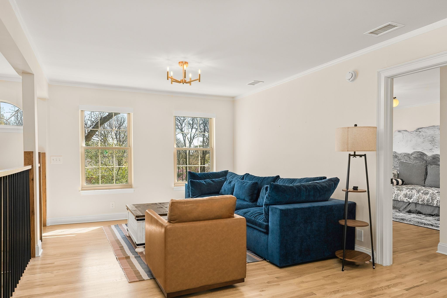
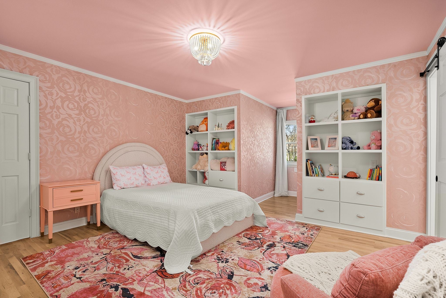
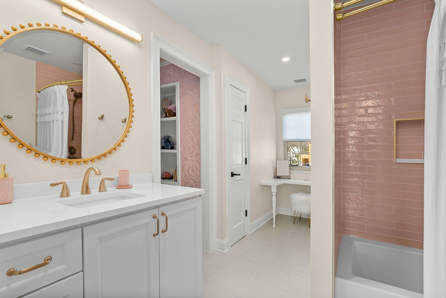
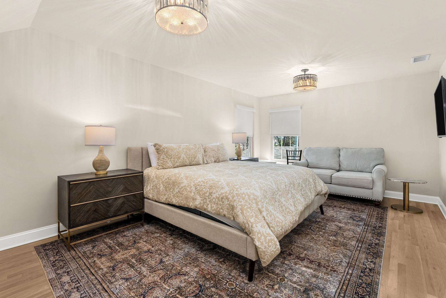
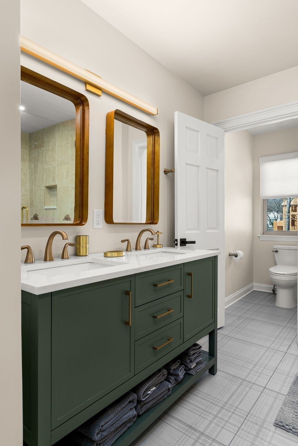
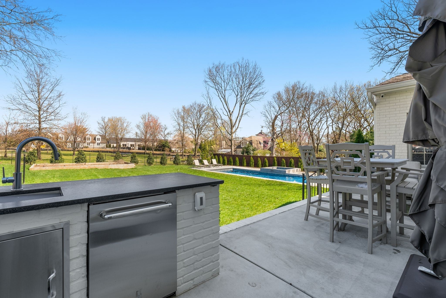
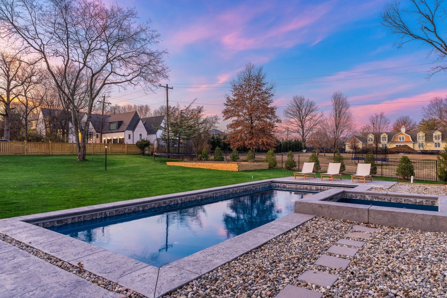
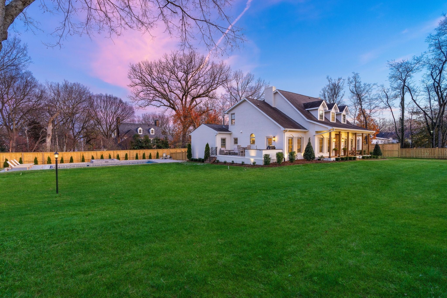
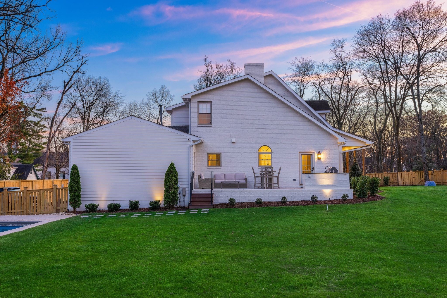
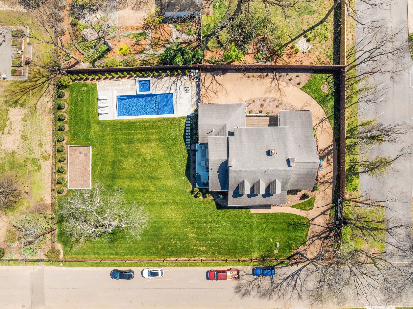
 Copyright 2025 RealTracs Solutions.
Copyright 2025 RealTracs Solutions.