$2,100,000 - 214 Wilsonia Ave, Nashville
- 4
- Bedrooms
- 4½
- Baths
- 4,677
- SQ. Feet
- 0.99
- Acres
Classic ranch reimagined for modern living, this soft contemporary Hillwood residence blends timeless architecture with sleek design. Situated on nearly an acre, the home offers over 4,600 sq ft of flexible living with clean lines, abundant natural light, and a seamless indoor-outdoor flow. Admired interior designer, the late Landy Gardner, along with architect, David Plummer, were behind the renovation/addition undertaken by the owners in 2011. Three living areas and a modern kitchen with a built-in banquette create ideal spaces for everyday living and entertaining. Flexible bonus room could be a 5th bedroom. Floor-to-ceiling windows capture views of the park-like setting, while architectural lighting and details add warmth and refinement. The private primary suite features a spa-like bath and dual closets. Outside, a spacious patio with built-in grill, gas fire pit, and lush lawn provides a private retreat with plenty of room for a pool. Additional features include a two-car garage, brand new roof (2025), fresh paint, irrigation and integrated sound system. A rare opportunity to enjoy refined modern living in one of Nashville’s most desirable neighborhoods, minutes from Hillwood Country Club.
Essential Information
-
- MLS® #:
- 3034483
-
- Price:
- $2,100,000
-
- Bedrooms:
- 4
-
- Bathrooms:
- 4.50
-
- Full Baths:
- 4
-
- Half Baths:
- 1
-
- Square Footage:
- 4,677
-
- Acres:
- 0.99
-
- Year Built:
- 1951
-
- Type:
- Residential
-
- Sub-Type:
- Single Family Residence
-
- Status:
- Active
Community Information
-
- Address:
- 214 Wilsonia Ave
-
- Subdivision:
- Hillwood Estates
-
- City:
- Nashville
-
- County:
- Davidson County, TN
-
- State:
- TN
-
- Zip Code:
- 37205
Amenities
-
- Utilities:
- Water Available
-
- Parking Spaces:
- 2
-
- # of Garages:
- 2
-
- Garages:
- Garage Door Opener, Garage Faces Side, Circular Driveway
Interior
-
- Interior Features:
- Ceiling Fan(s), Extra Closets, High Ceilings, Walk-In Closet(s), Wet Bar
-
- Appliances:
- Built-In Electric Oven, Double Oven, Dishwasher, Disposal, Dryer, Microwave, Refrigerator, Stainless Steel Appliance(s), Washer
-
- Heating:
- Central
-
- Cooling:
- Central Air
-
- Fireplace:
- Yes
-
- # of Fireplaces:
- 1
-
- # of Stories:
- 1
Exterior
-
- Lot Description:
- Level
-
- Construction:
- Brick
School Information
-
- Elementary:
- Gower Elementary
-
- Middle:
- H. G. Hill Middle
-
- High:
- James Lawson High School
Additional Information
-
- Date Listed:
- October 31st, 2025
-
- Days on Market:
- 11
Listing Details
- Listing Office:
- Zeitlin Sotheby's International Realty
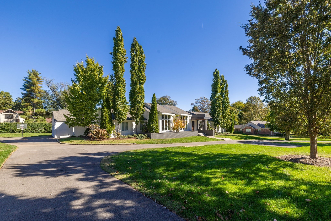
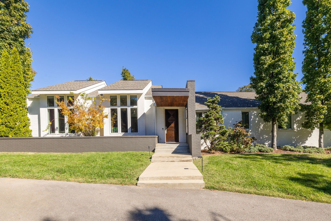
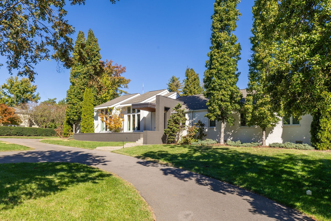
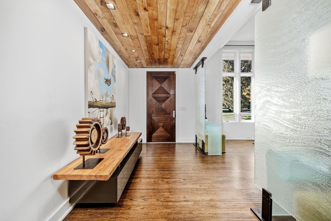
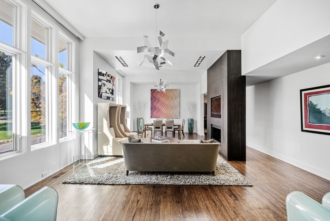
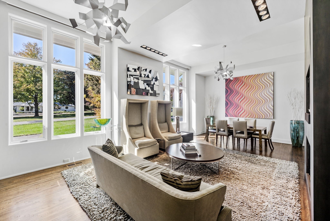
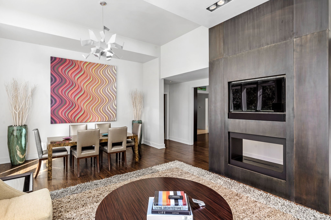
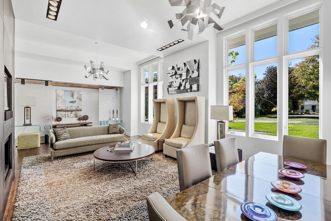
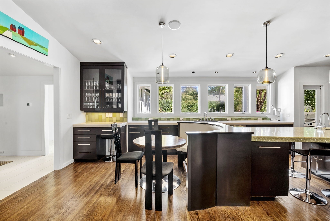
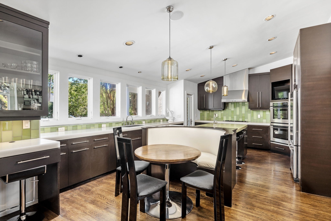
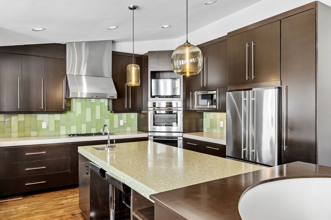
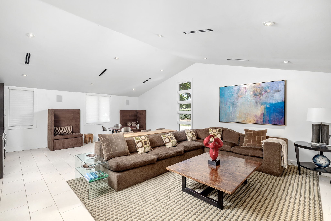
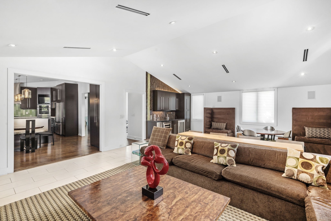
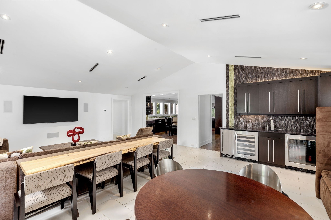
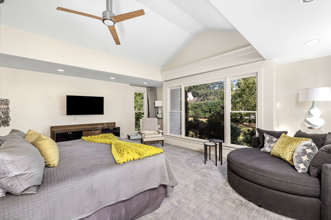
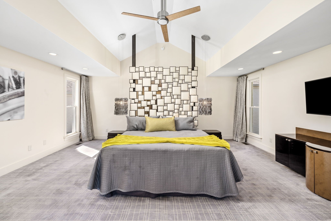
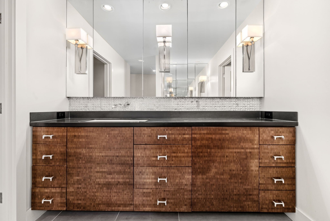
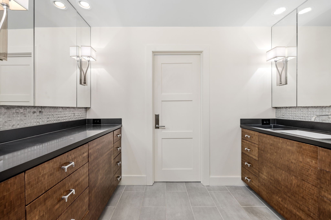
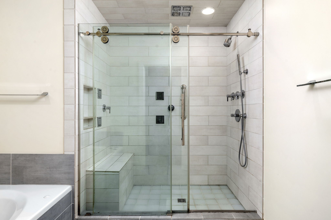
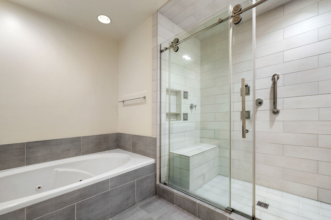
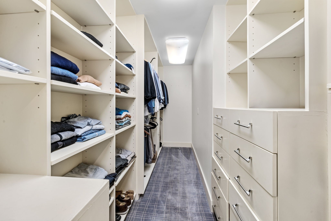
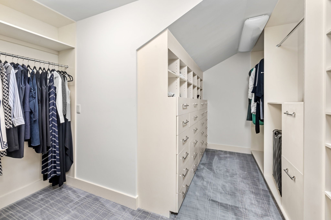
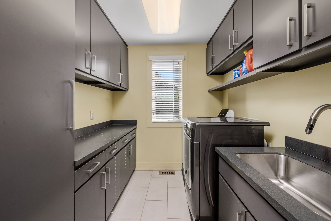
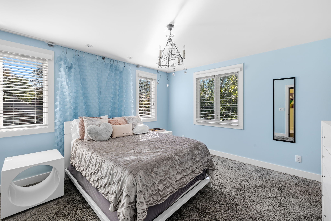
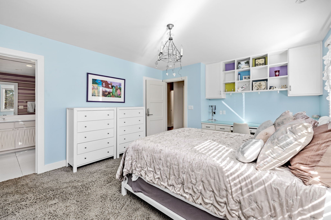
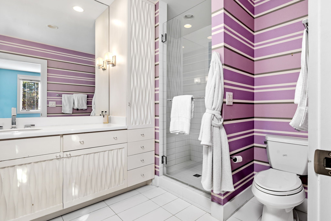
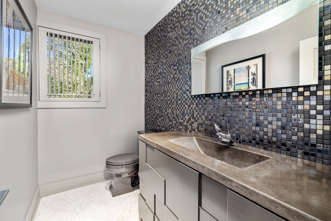
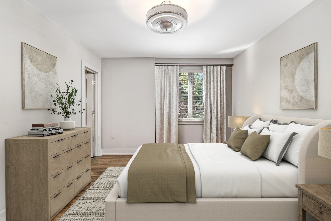
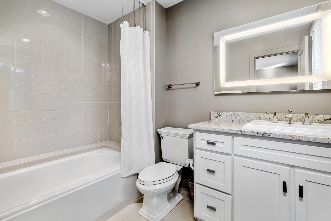
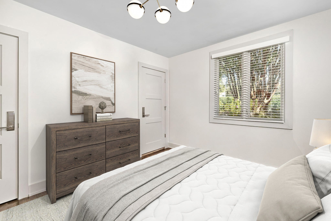
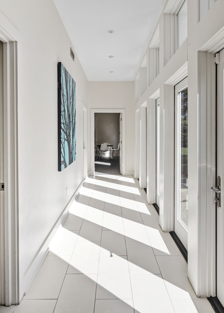
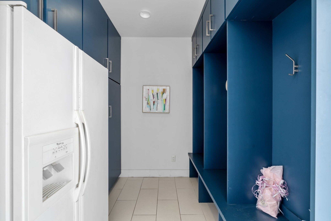
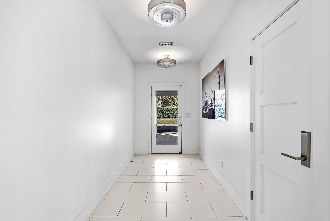
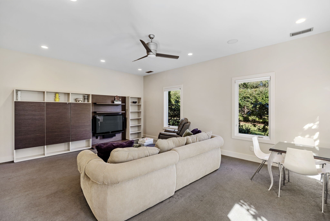
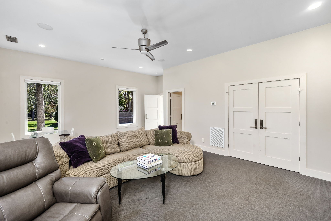
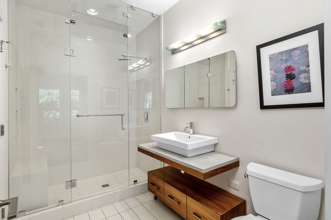
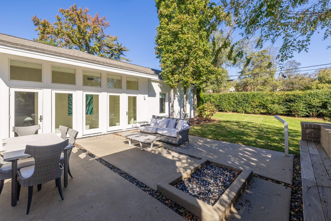
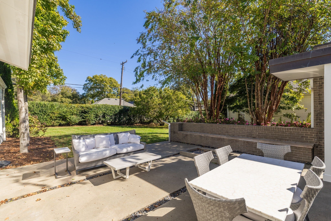
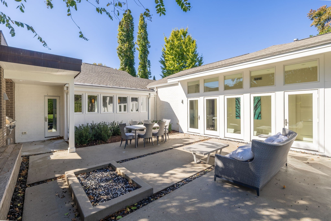
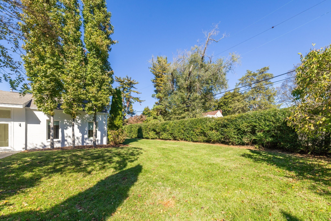
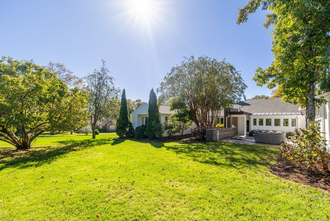
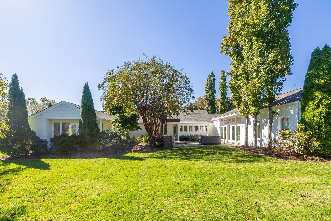
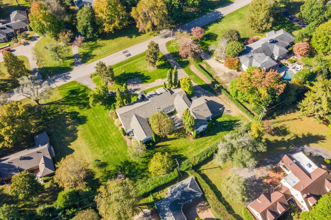
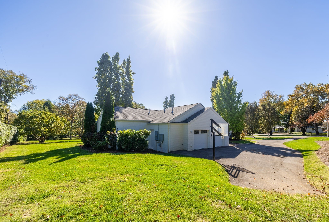
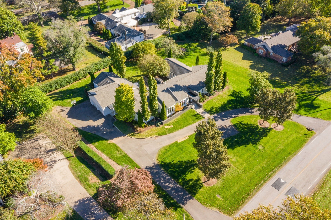
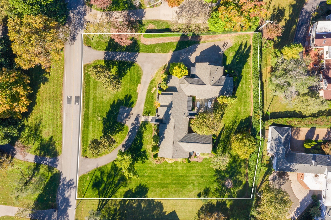
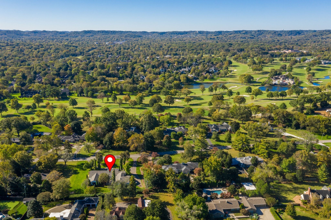
 Copyright 2025 RealTracs Solutions.
Copyright 2025 RealTracs Solutions.