$2,149,000 - 1596 Eastwood Dr, Brentwood
- 5
- Bedrooms
- 5½
- Baths
- 4,590
- SQ. Feet
- 0.5
- Acres
Like new and meticulously maintained, this custom Aspen Construction home is tucked within Brentwood’s Raintree Forest Reserve, offering breathtaking views and timeless design. Featuring 5 bedrooms and 5.5 baths, each bedroom is ensuite, including a primary suite and guest suite on the main level, plus a main-level office. The heart of the home is a chef’s kitchen with a sprawling quartz island, concealed walk-in pantry, and butler’s pantry with wet bar and wine storage. Designer details abound—custom cabinetry, wood floors, and architectural ceiling features throughout, with the primary suite offering direct access to the laundry room, a rare and desirable feature. Custom upgrades include cast-iron vents, draperies, central vacuum, irrigation, and exterior lighting systems, all showcasing a level of quality and customization beyond most new construction in the neighborhood. An outdoor kitchen and private covered patio create the perfect setting for dining or quiet relaxation. Ideally located near the back of the neighborhood with minimal traffic, this home also offers access to community amenities including a pool, tennis courts, and walking trails. 1596 Eastwood Drive embodies the perfect blend of luxury, livability, and location in one of Brentwood’s most sought-after communities.
Essential Information
-
- MLS® #:
- 3034070
-
- Price:
- $2,149,000
-
- Bedrooms:
- 5
-
- Bathrooms:
- 5.50
-
- Full Baths:
- 5
-
- Half Baths:
- 1
-
- Square Footage:
- 4,590
-
- Acres:
- 0.50
-
- Year Built:
- 2020
-
- Type:
- Residential
-
- Sub-Type:
- Single Family Residence
-
- Status:
- Active
Community Information
-
- Address:
- 1596 Eastwood Dr
-
- Subdivision:
- Reserve @ Raintree Forest Sec4
-
- City:
- Brentwood
-
- County:
- Williamson County, TN
-
- State:
- TN
-
- Zip Code:
- 37027
Amenities
-
- Amenities:
- Playground, Pool, Sidewalks, Tennis Court(s)
-
- Utilities:
- Electricity Available, Natural Gas Available, Water Available
-
- Parking Spaces:
- 3
-
- # of Garages:
- 3
-
- Garages:
- Garage Faces Side
Interior
-
- Interior Features:
- Ceiling Fan(s), Central Vacuum, Entrance Foyer, Extra Closets, Open Floorplan, Pantry, Walk-In Closet(s), Kitchen Island
-
- Appliances:
- Gas Range, Dishwasher, Disposal, Stainless Steel Appliance(s)
-
- Heating:
- Central, Natural Gas
-
- Cooling:
- Electric
-
- Fireplace:
- Yes
-
- # of Fireplaces:
- 2
-
- # of Stories:
- 2
Exterior
-
- Construction:
- Hardboard Siding, Brick
School Information
-
- Elementary:
- Crockett Elementary
-
- Middle:
- Woodland Middle School
-
- High:
- Ravenwood High School
Additional Information
-
- Date Listed:
- October 27th, 2025
-
- Days on Market:
- 15
Listing Details
- Listing Office:
- Zeitlin Sotheby's International Realty
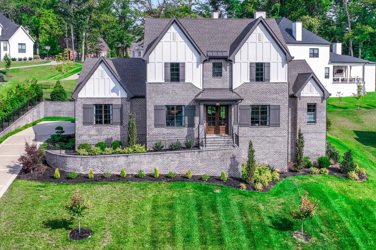
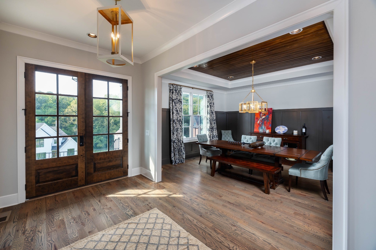
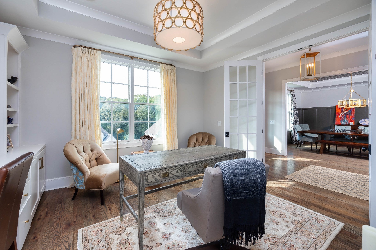
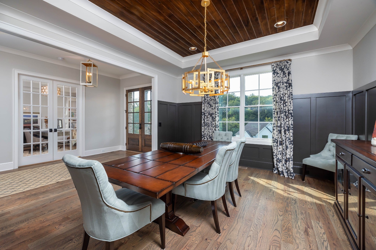
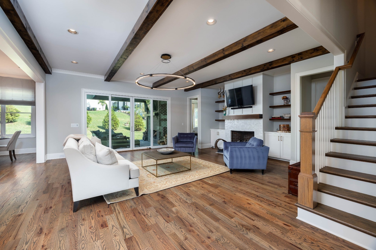
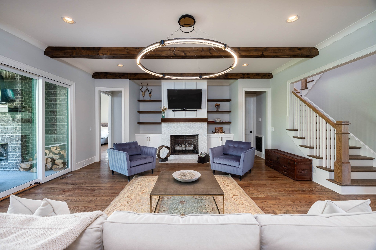
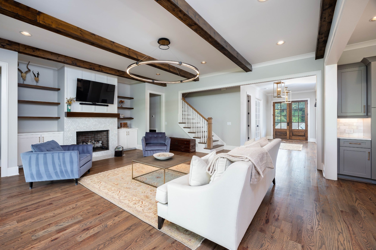
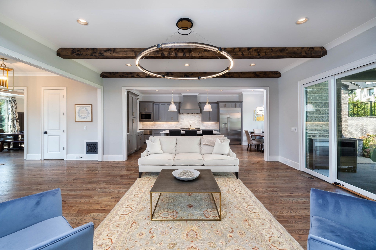
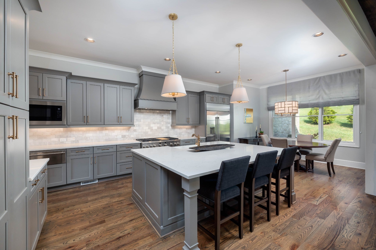
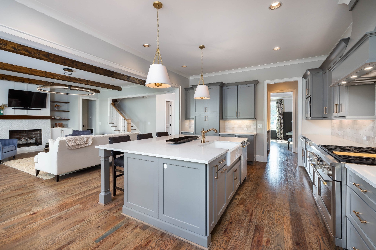
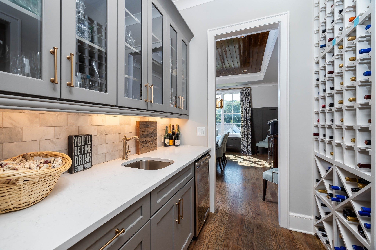
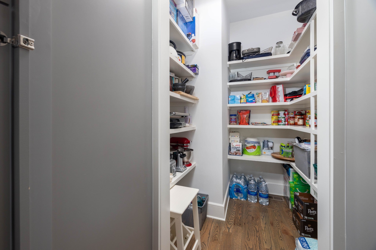
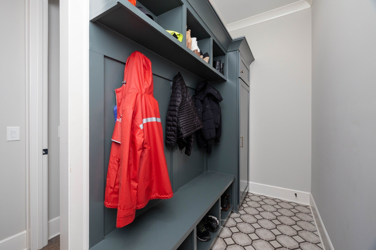
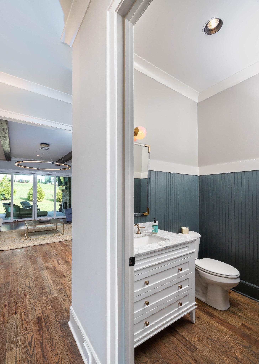
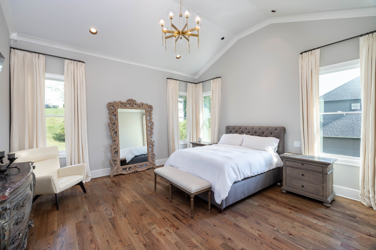
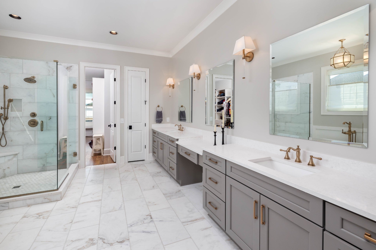
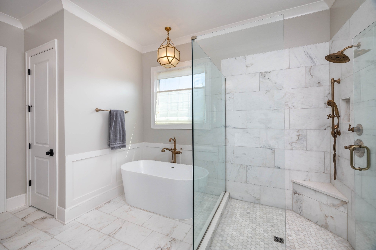
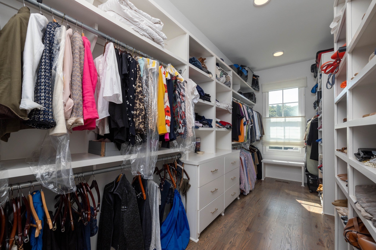
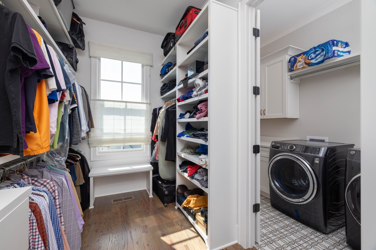
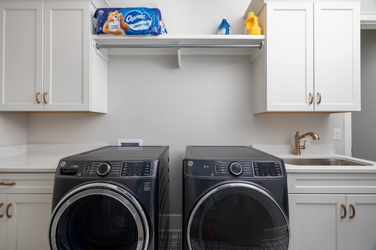
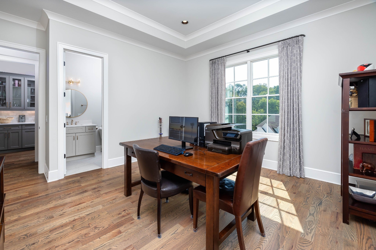
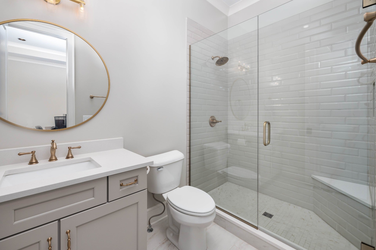
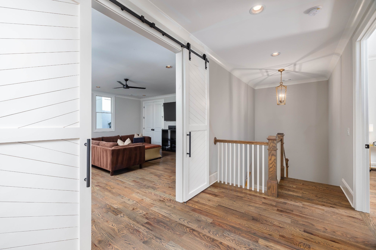
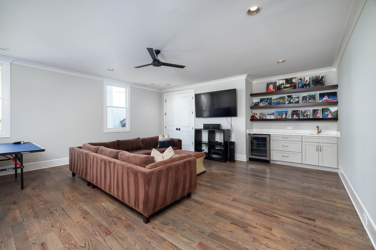
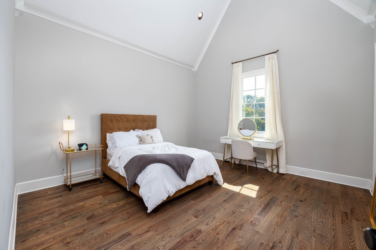
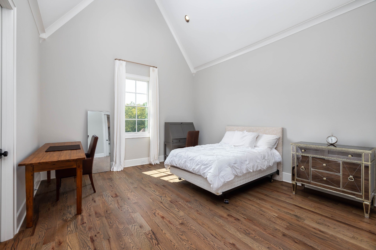
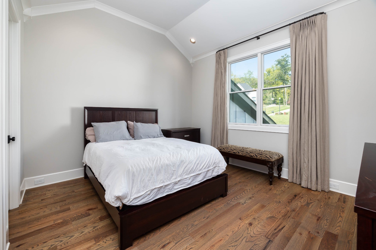
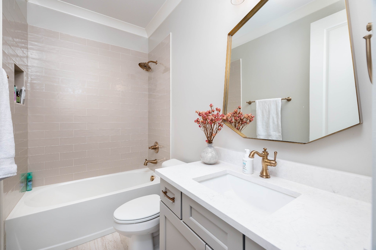
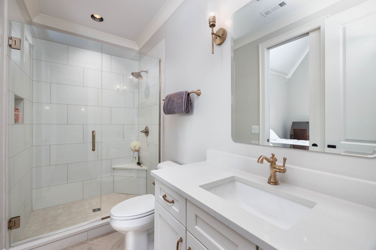
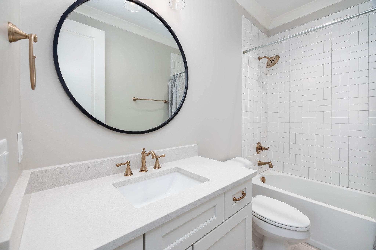
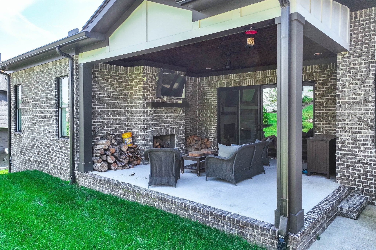
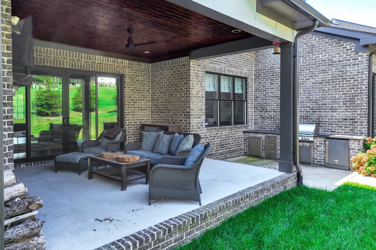
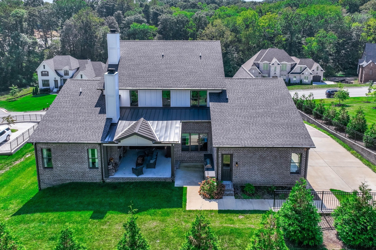
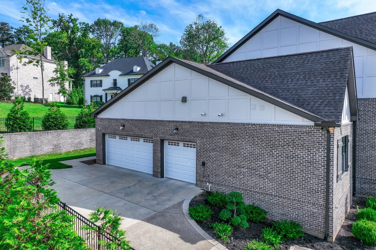
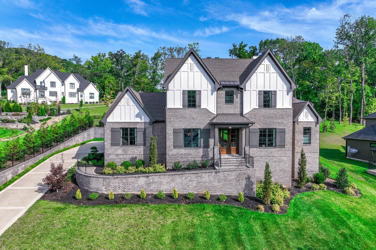
 Copyright 2025 RealTracs Solutions.
Copyright 2025 RealTracs Solutions.