$1,675,000 - 1331 Eliot Rd, Franklin
- 4
- Bedrooms
- 4
- Baths
- 3,532
- SQ. Feet
- 0.33
- Acres
Welcome to Westhaven! Perfectly positioned on a large fenced .33 acre corner lot, this beautiful home offers exceptional space and comfort in one of Franklin’s most sought-after communities. The main level features a spacious primary suite, a large family room, and a well-appointed kitchen with an oversized island and butler’s pantry-ideal for both everyday living and entertaining. Upstairs, you’ll find three additional bedrooms with large closets, while a generous bonus room above the garage provides flexible space for guests, a home office, or recreation-separate from the main living areas for added privacy. Perfect for entertaining or relaxing, the outdoor spaces are a true highlight, featuring a covered stone patio with a fireplace, a fenced yard surrounded by mature landscaping, and a welcoming front porch that captures the essence of Tennessee living. Experience the best of Westhaven living with a vibrant Town Center offering local shops, dining, and a neighborhood market, along with resort-style amenities including multiple pools, tennis and pickleball courts, a fitness center with drop-in daycare, 9 miles of nature trails and a scenic lake for fishing. This exceptional home combines space, style, and location-delivering comfort, privacy, and community in one of Franklin’s premier neighborhoods.
Essential Information
-
- MLS® #:
- 3033654
-
- Price:
- $1,675,000
-
- Bedrooms:
- 4
-
- Bathrooms:
- 4.00
-
- Full Baths:
- 3
-
- Half Baths:
- 2
-
- Square Footage:
- 3,532
-
- Acres:
- 0.33
-
- Year Built:
- 2008
-
- Type:
- Residential
-
- Sub-Type:
- Single Family Residence
-
- Status:
- Active
Community Information
-
- Address:
- 1331 Eliot Rd
-
- Subdivision:
- Westhaven Sec 22
-
- City:
- Franklin
-
- County:
- Williamson County, TN
-
- State:
- TN
-
- Zip Code:
- 37064
Amenities
-
- Amenities:
- Clubhouse, Fitness Center, Golf Course, Park, Playground, Pool, Sidewalks, Tennis Court(s), Trail(s)
-
- Utilities:
- Electricity Available, Natural Gas Available, Water Available
-
- Parking Spaces:
- 2
-
- # of Garages:
- 2
-
- Garages:
- Attached, Concrete
Interior
-
- Interior Features:
- Ceiling Fan(s), Entrance Foyer, High Ceilings, Pantry, Walk-In Closet(s), Kitchen Island
-
- Appliances:
- Built-In Gas Oven, Cooktop, Dishwasher, Disposal
-
- Heating:
- Central, Natural Gas
-
- Cooling:
- Central Air, Electric
-
- Fireplace:
- Yes
-
- # of Fireplaces:
- 1
-
- # of Stories:
- 2
Exterior
-
- Lot Description:
- Corner Lot
-
- Construction:
- Fiber Cement, Hardboard Siding
School Information
-
- Elementary:
- Pearre Creek Elementary School
-
- Middle:
- Hillsboro Elementary/ Middle School
-
- High:
- Independence High School
Additional Information
-
- Date Listed:
- October 28th, 2025
-
- Days on Market:
- 16
Listing Details
- Listing Office:
- Compass Re
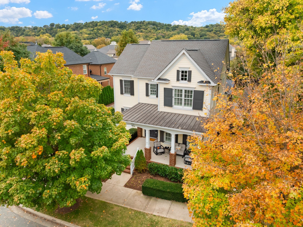
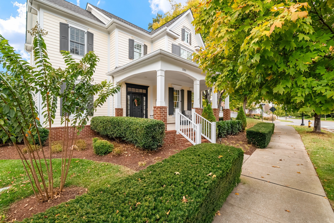
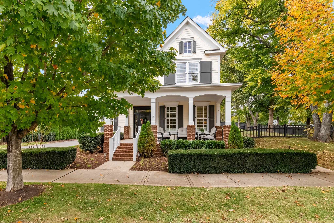
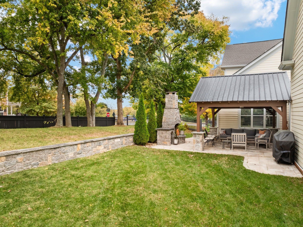
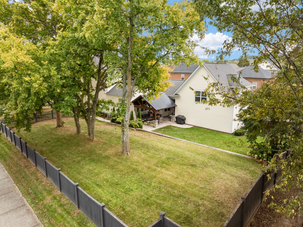
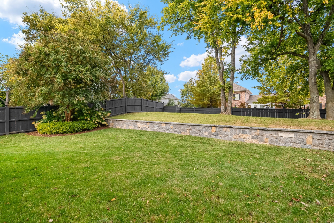
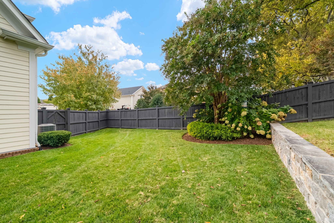
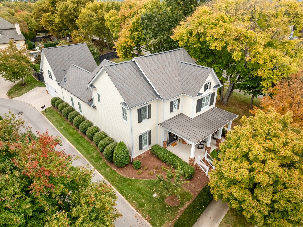
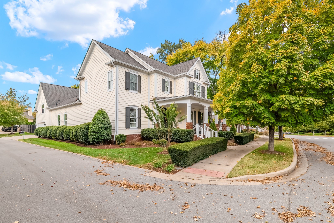
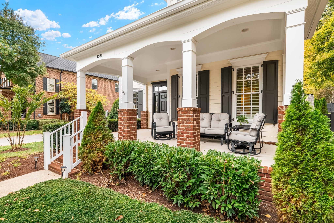
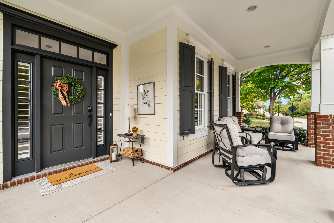
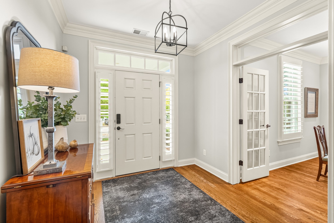
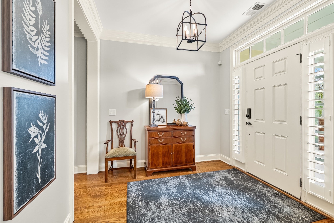
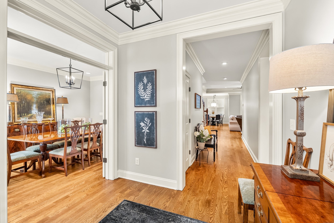
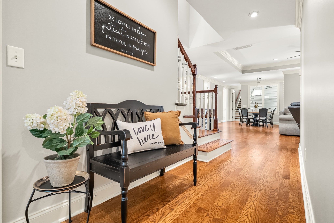
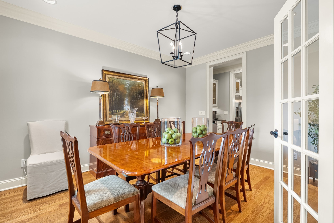
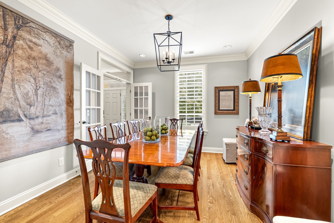
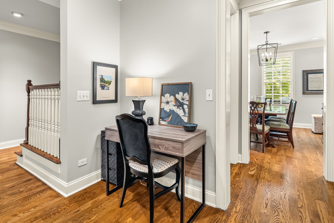
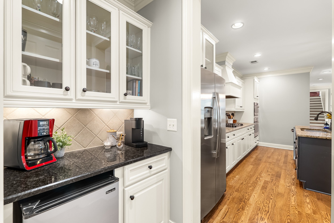
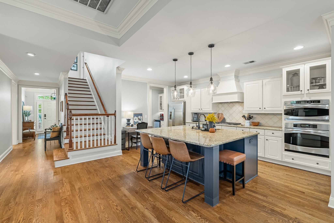
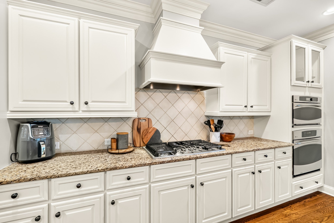
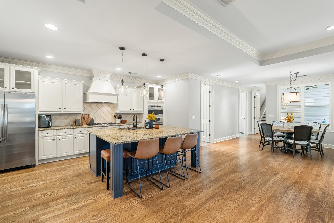
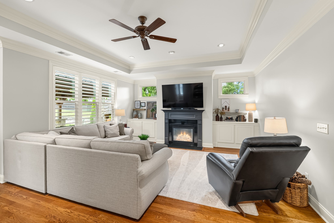
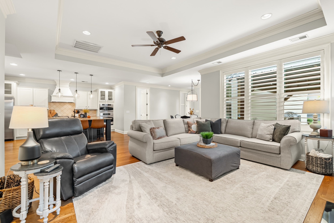

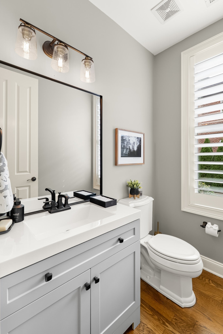
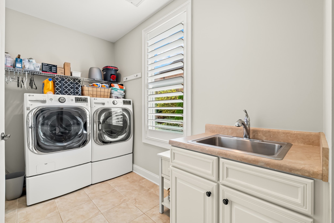
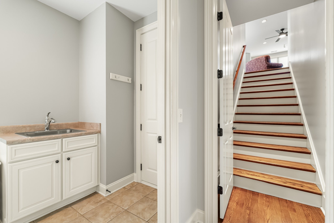

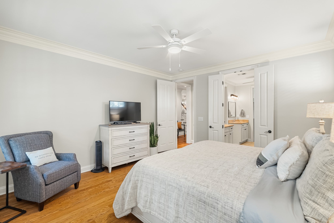
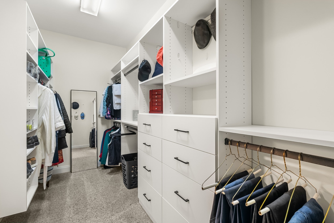
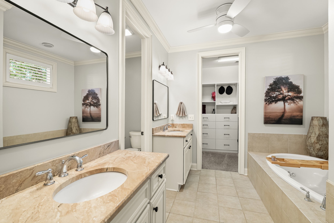
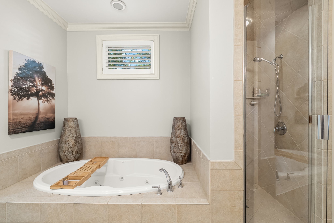
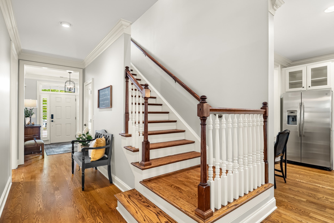
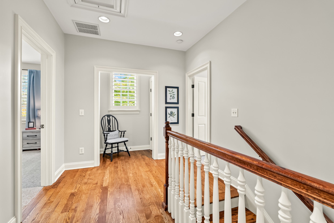
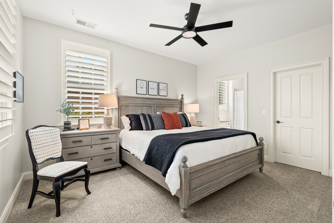
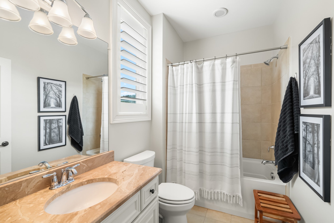
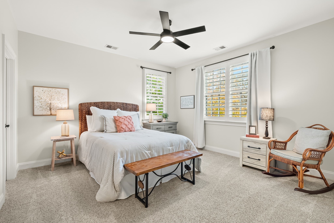
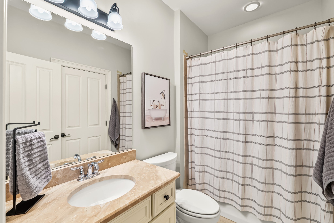
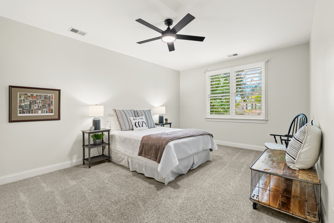
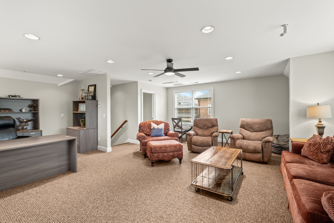
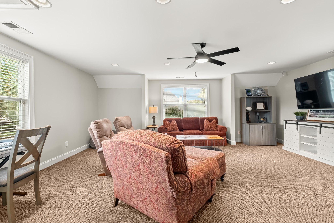
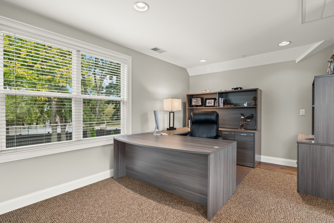
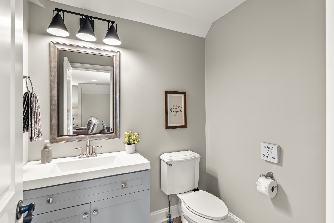
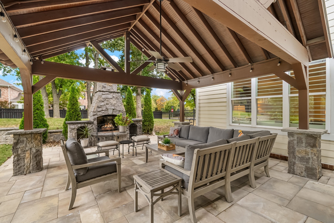
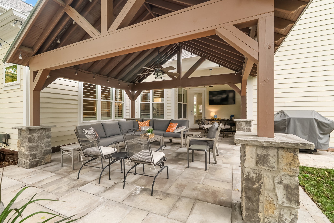
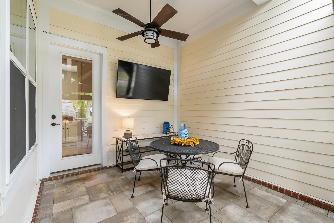
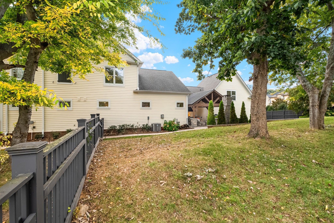
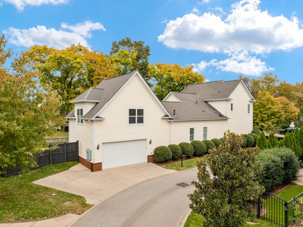
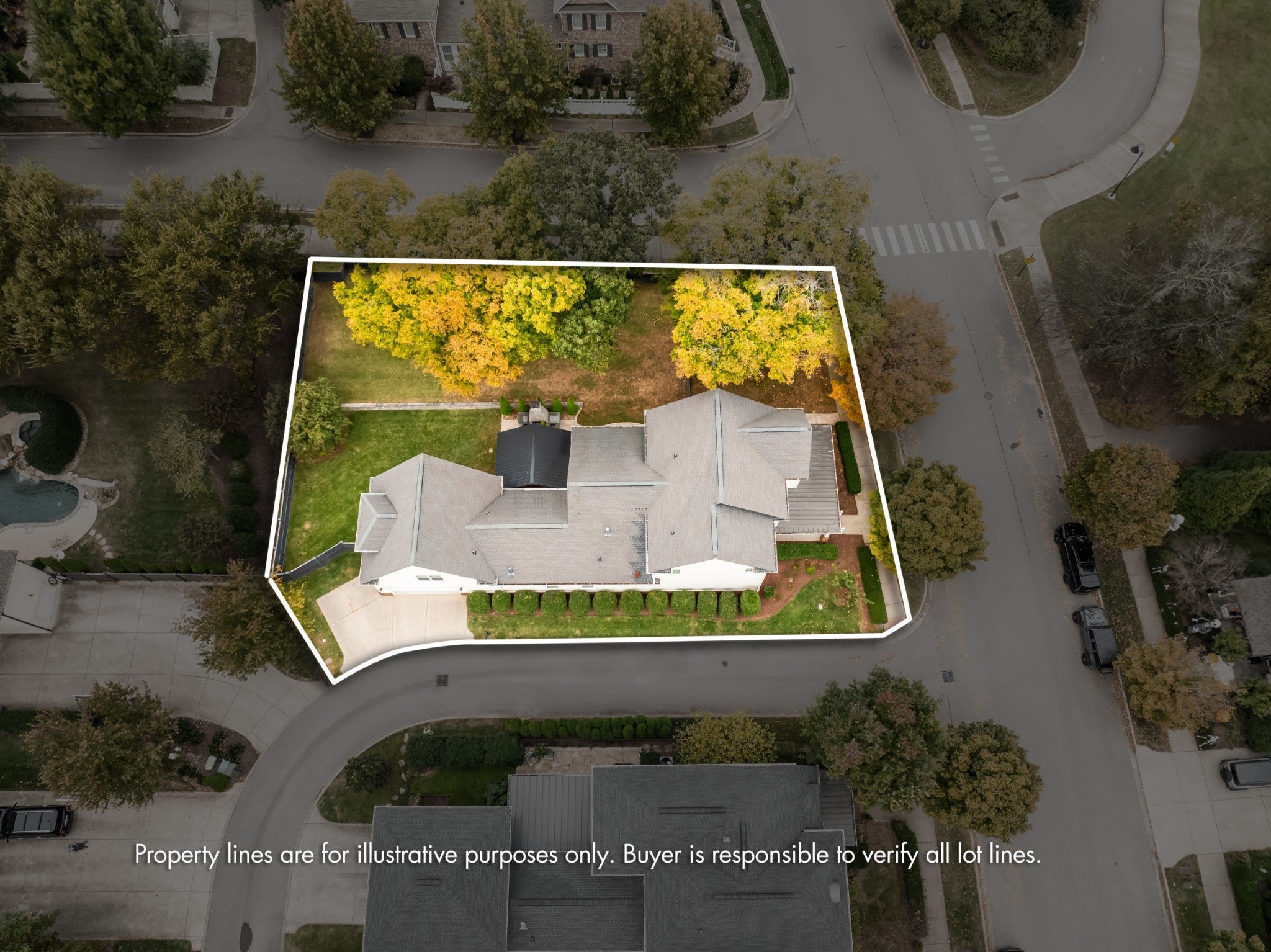

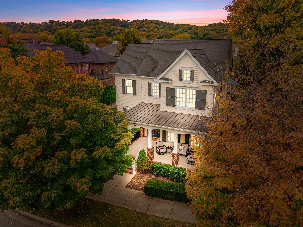
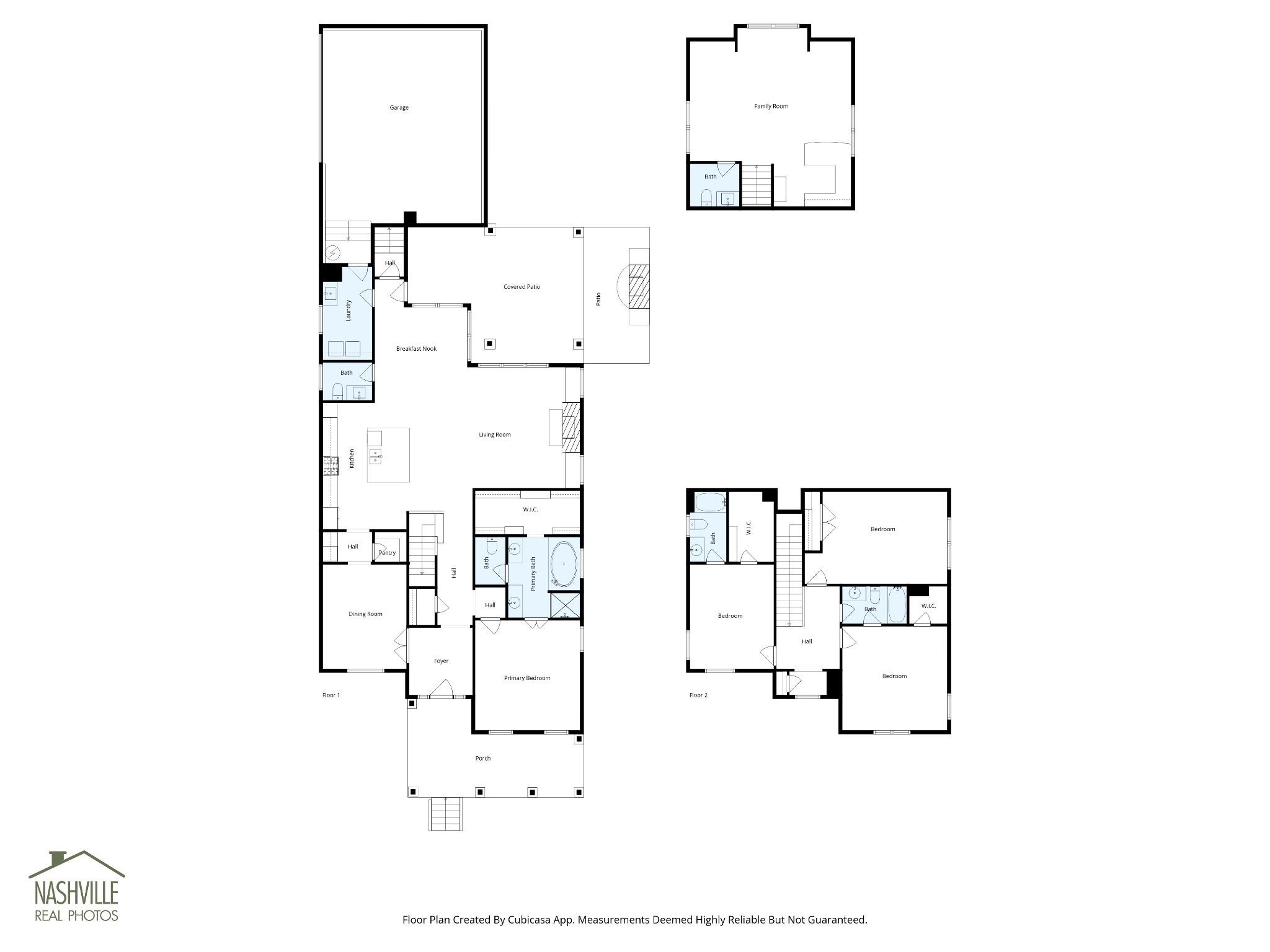
 Copyright 2025 RealTracs Solutions.
Copyright 2025 RealTracs Solutions.