$2,250,000 - 5700 Leipers Creek Rd, Franklin
- 3
- Bedrooms
- 3½
- Baths
- 2,606
- SQ. Feet
- 10.03
- Acres
On a one-of-a-kind, secluded, 10-acre property, just a short drive from quaint downtown Leiper's Fork in Williamson County, you'll find a stunning 2,600-square-foot red cedar wood siding home with all the rustic charm. The property is a nature lover's dream, featuring four creeks with waterfalls from the Harpeth River, a spring with a 600-gallon reservoir, and mature trees. The house reveals vaulted ceilings, a loft, and a guest suite. Each of the three bedrooms has an attached bathroom, perfect for hosting. Both the loft and bonus room include balconies for enjoying morning coffee, while the back deck is an ideal spot for evening dining amidst the sounds of nature. Outdoor amenities include a fenced backyard for pets and separate fenced acreage for horses. The property also features a workshop and three-stall barn with electricity, and two additional buildings for storage or chickens. This serene and private sanctuary must be seen to be truly appreciated. Property can be subdivided into 2 5-acre lots, there are 2 separate driveways already in place. Several fruit trees on the property include southern banana, persimmon, apple and walnut. This property is NOT in a flood zone and has never flooded since built.
Essential Information
-
- MLS® #:
- 3033514
-
- Price:
- $2,250,000
-
- Bedrooms:
- 3
-
- Bathrooms:
- 3.50
-
- Full Baths:
- 3
-
- Half Baths:
- 1
-
- Square Footage:
- 2,606
-
- Acres:
- 10.03
-
- Year Built:
- 1989
-
- Type:
- Residential
-
- Sub-Type:
- Single Family Residence
-
- Style:
- Rustic
-
- Status:
- Active
Community Information
-
- Address:
- 5700 Leipers Creek Rd
-
- Subdivision:
- NA
-
- City:
- Franklin
-
- County:
- Williamson County, TN
-
- State:
- TN
-
- Zip Code:
- 37064
Amenities
-
- Utilities:
- Electricity Available
-
- Parking Spaces:
- 2
-
- # of Garages:
- 2
-
- Garages:
- Garage Faces Front
-
- View:
- Water
Interior
-
- Interior Features:
- Air Filter, Ceiling Fan(s), Extra Closets, High Ceilings, Pantry, Redecorated, Walk-In Closet(s)
-
- Appliances:
- Electric Oven, Electric Range, Dishwasher, Dryer, Microwave, Refrigerator, Stainless Steel Appliance(s), Washer
-
- Heating:
- Central, Electric
-
- Cooling:
- Central Air, Electric
-
- Fireplace:
- Yes
-
- # of Fireplaces:
- 1
-
- # of Stories:
- 2
Exterior
-
- Exterior Features:
- Balcony
-
- Lot Description:
- Level, Private, Sloped, Views, Wooded
-
- Roof:
- Shingle
-
- Construction:
- Wood Siding
School Information
-
- Elementary:
- Hillsboro Elementary/ Middle School
-
- Middle:
- Hillsboro Elementary/ Middle School
-
- High:
- Independence High School
Additional Information
-
- Date Listed:
- October 25th, 2025
-
- Days on Market:
- 17
Listing Details
- Listing Office:
- Keller Williams Realty
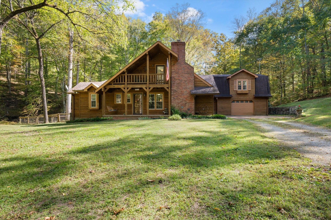
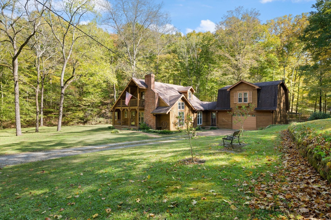
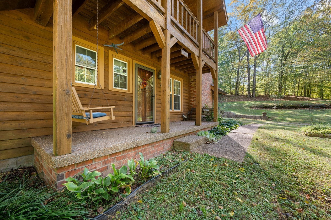
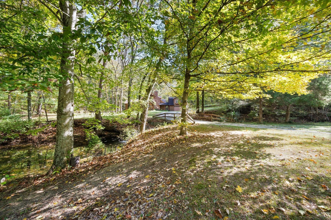
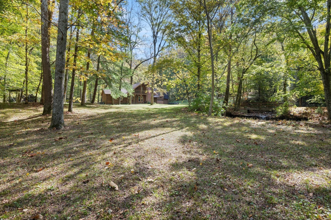
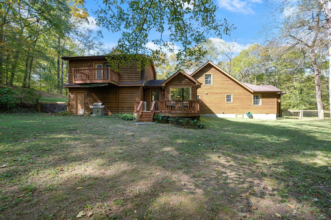
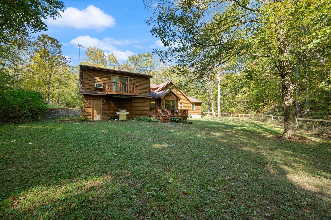
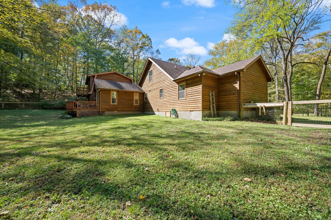
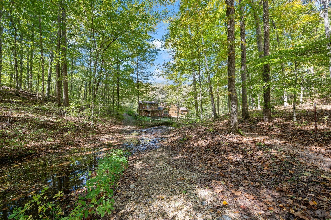
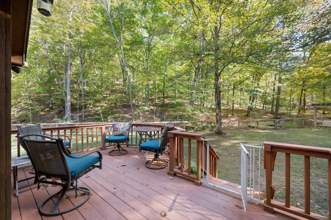
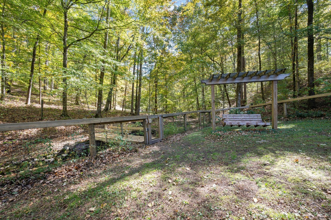
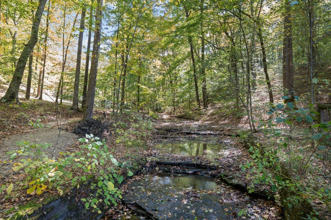
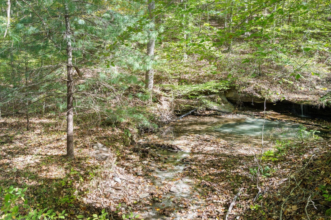
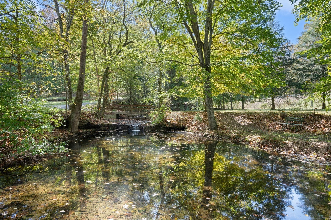
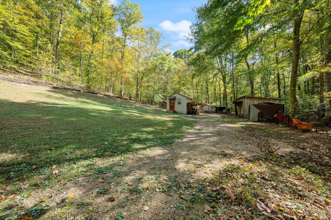
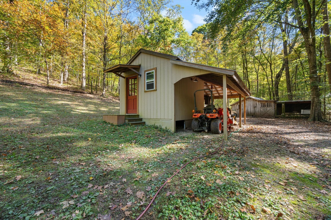
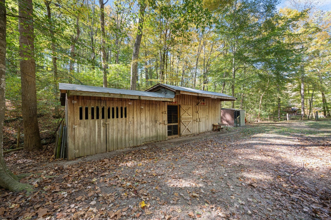
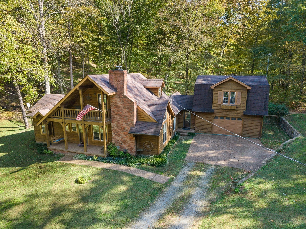
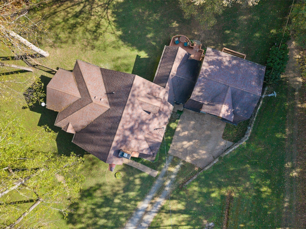
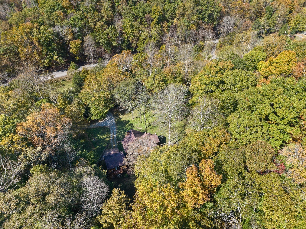
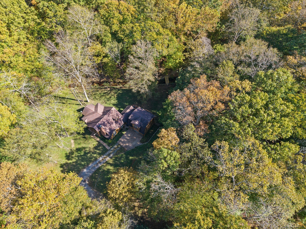
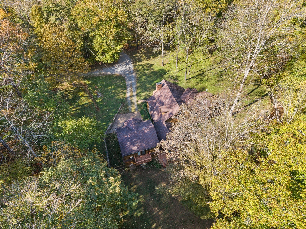
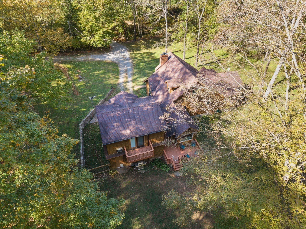
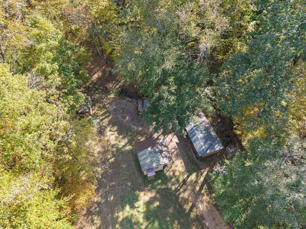
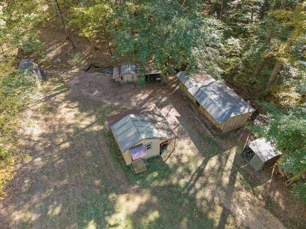
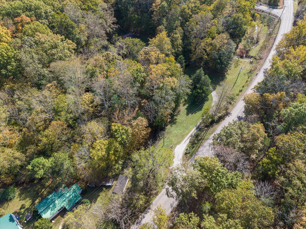
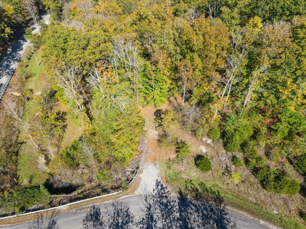
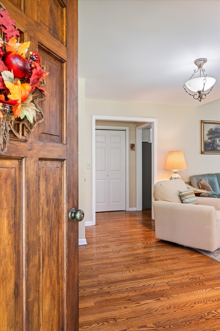
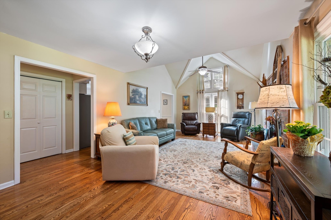
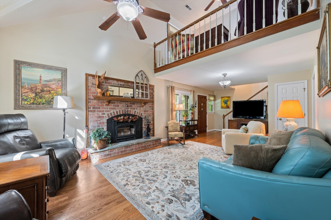
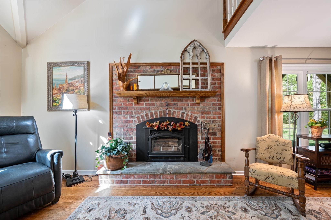
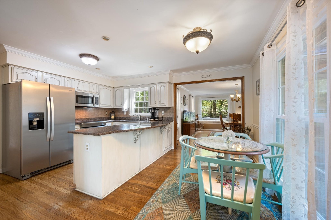
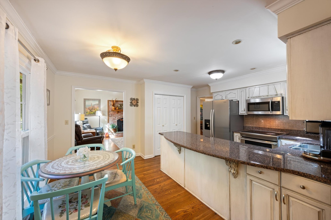
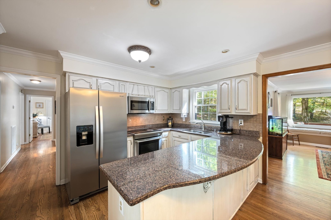
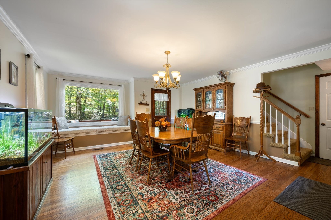
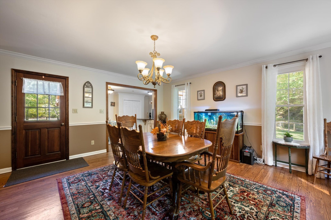
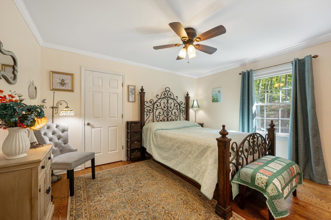
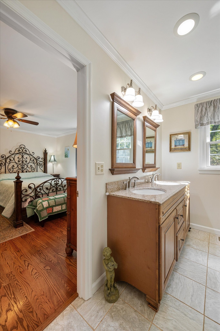
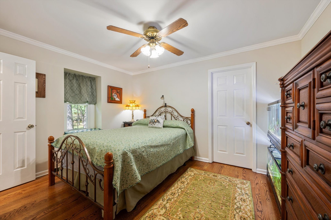
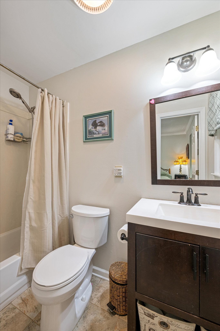
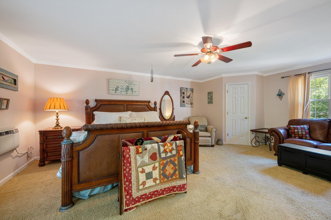
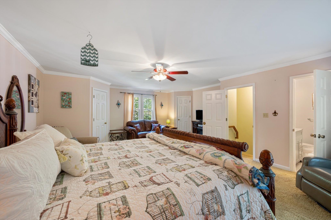
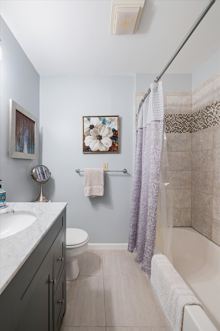
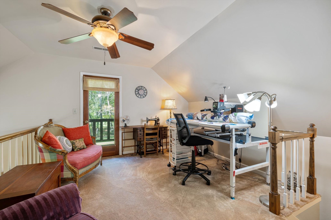
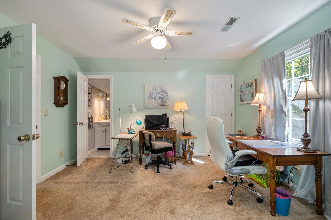
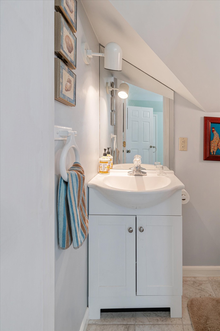
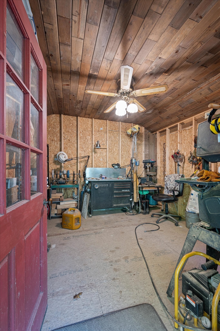
 Copyright 2025 RealTracs Solutions.
Copyright 2025 RealTracs Solutions.