$5,299,900 - 1709 Southwick Drive, Brentwood
- 6
- Bedrooms
- 7½
- Baths
- 7,603
- SQ. Feet
- 0.6
- Acres
Own a piece of the 2025 Parade of Homes by Aspen Construction! Not only does this home have all the most high end finishes, it also has a rear yard retreat with a gorgeous pool and spa completed with two covered porches and an outdoor kitchen! Indoors offers an open-concept floor plan with lots of two-story ceiling heights resulting in ample natural light through out the home. Custom staircase room with glass wine enclosure and stone through out. All bedrooms are en-suite with their own bathrooms and walk-in closets. Bonus Room is the perfect space to gather. This parade home is a stunning showcase of the latest in design, blending style with a spacious open-concept layout. It’s one you simply can’t miss!
Essential Information
-
- MLS® #:
- 3033273
-
- Price:
- $5,299,900
-
- Bedrooms:
- 6
-
- Bathrooms:
- 7.50
-
- Full Baths:
- 6
-
- Half Baths:
- 3
-
- Square Footage:
- 7,603
-
- Acres:
- 0.60
-
- Year Built:
- 2025
-
- Type:
- Residential
-
- Sub-Type:
- Single Family Residence
-
- Style:
- Traditional
-
- Status:
- Active
Community Information
-
- Address:
- 1709 Southwick Drive
-
- Subdivision:
- Rosebrooke
-
- City:
- Brentwood
-
- County:
- Williamson County, TN
-
- State:
- TN
-
- Zip Code:
- 37027
Amenities
-
- Amenities:
- Clubhouse, Playground, Pool, Sidewalks, Underground Utilities
-
- Utilities:
- Natural Gas Available, Water Available
-
- Parking Spaces:
- 6
-
- # of Garages:
- 4
-
- Garages:
- Garage Door Opener, Attached, Driveway, Parking Pad
-
- Has Pool:
- Yes
-
- Pool:
- In Ground
Interior
-
- Interior Features:
- Entrance Foyer, Extra Closets, High Ceilings, Hot Tub, Open Floorplan, Pantry, Smart Thermostat, Walk-In Closet(s), Wet Bar
-
- Appliances:
- Built-In Electric Oven, Double Oven, Gas Range, Dishwasher, Disposal, Freezer, Microwave, Refrigerator, Stainless Steel Appliance(s), Smart Appliance(s)
-
- Heating:
- Natural Gas
-
- Cooling:
- Central Air
-
- Fireplace:
- Yes
-
- # of Fireplaces:
- 2
-
- # of Stories:
- 2
Exterior
-
- Exterior Features:
- Gas Grill, Smart Irrigation
-
- Lot Description:
- Private, Rolling Slope, Views
-
- Roof:
- Asphalt
-
- Construction:
- Brick
School Information
-
- Elementary:
- Jordan Elementary School
-
- Middle:
- Sunset Middle School
-
- High:
- Ravenwood High School
Additional Information
-
- Date Listed:
- October 24th, 2025
-
- Days on Market:
- 53
Listing Details
- Listing Office:
- Fridrich & Clark Realty
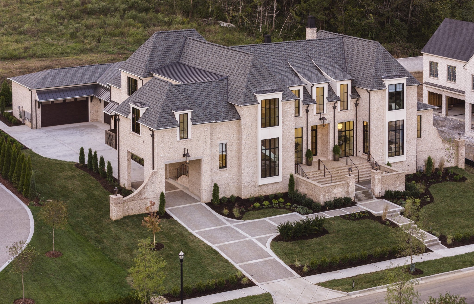
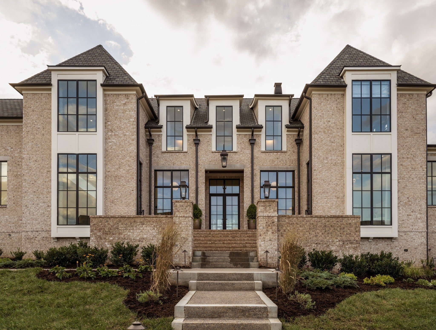
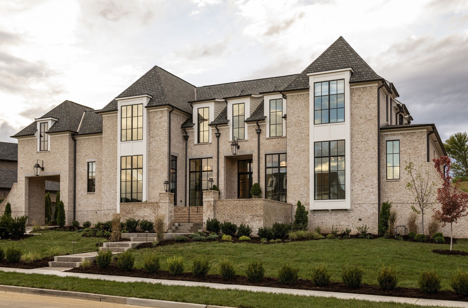
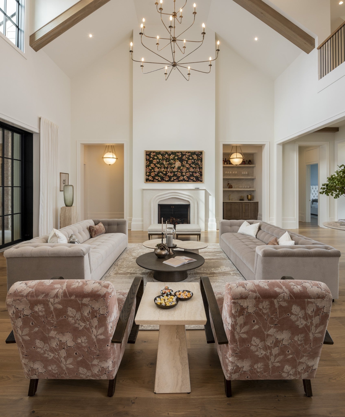
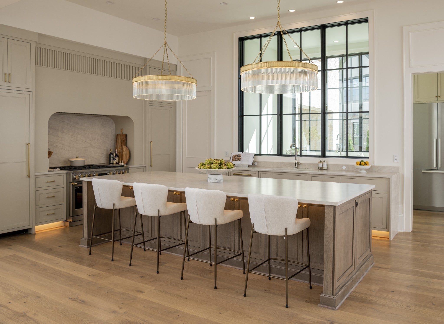
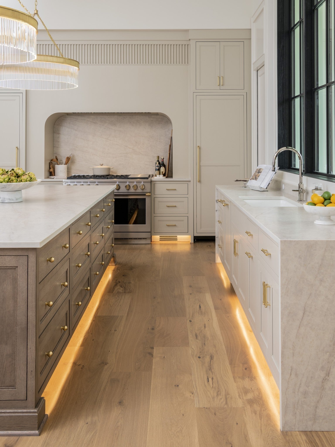
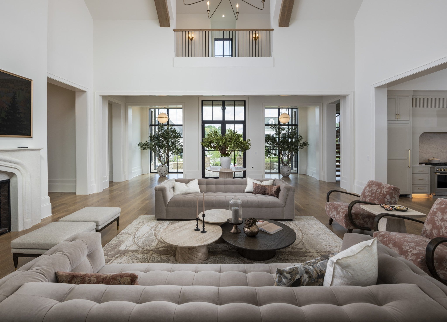
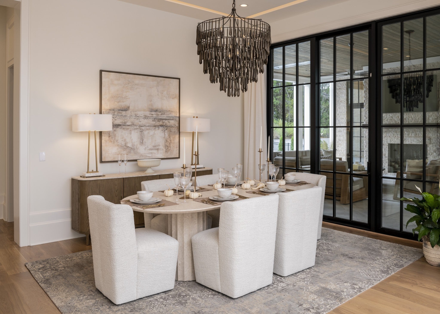
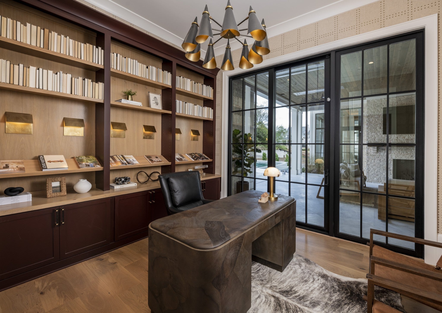
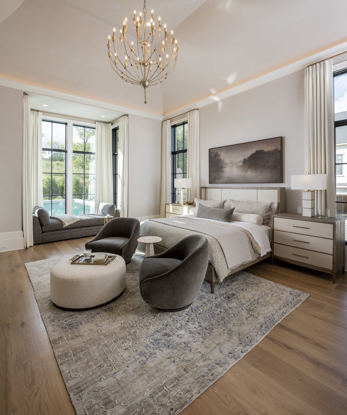
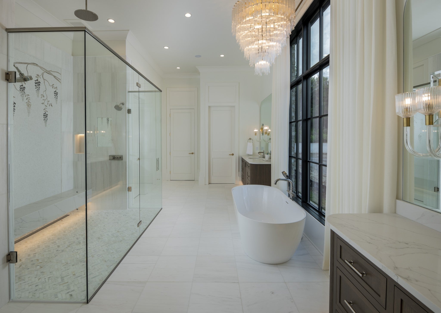
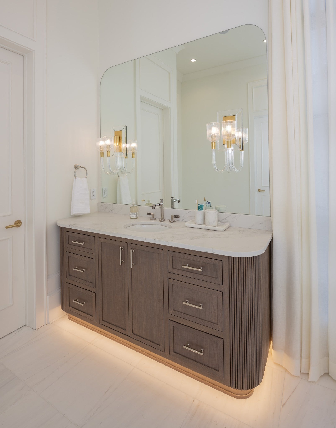
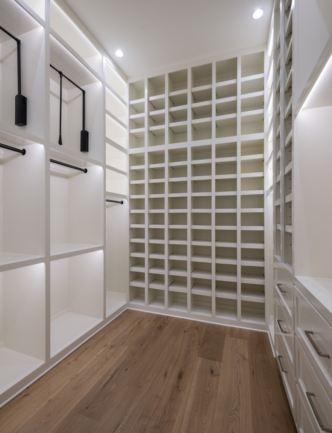
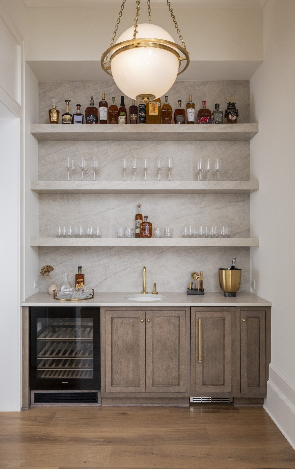
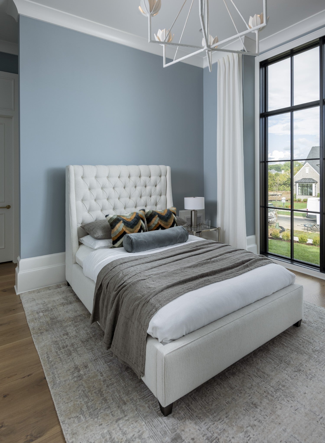
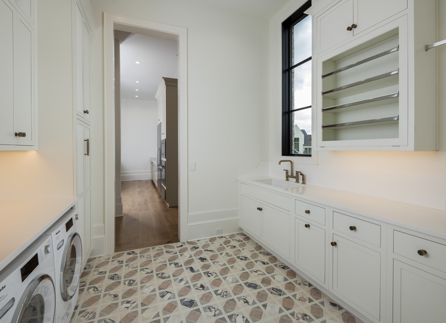
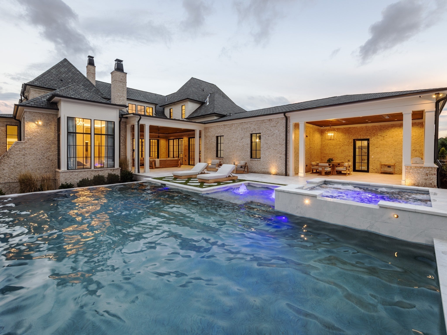
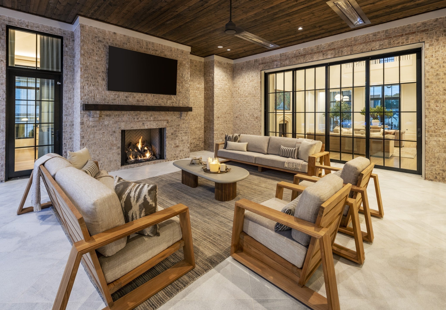
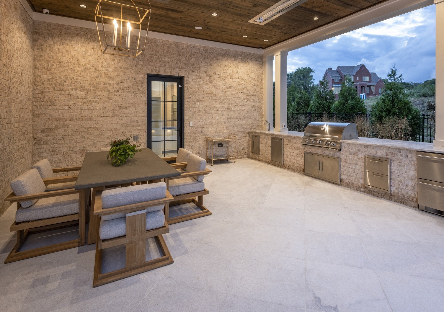
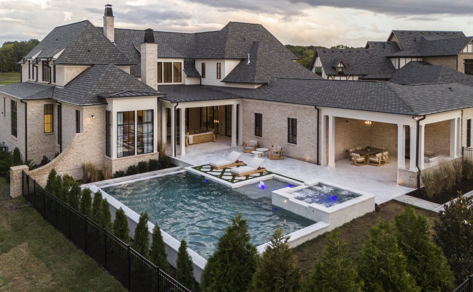
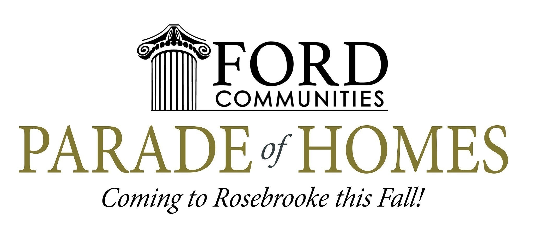
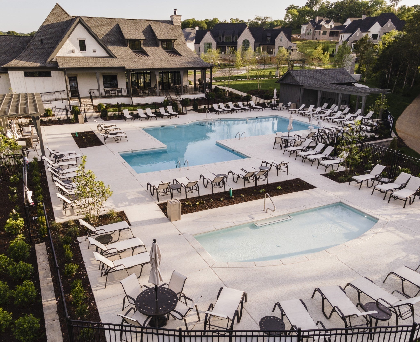
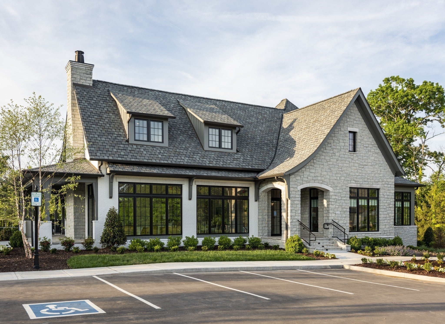
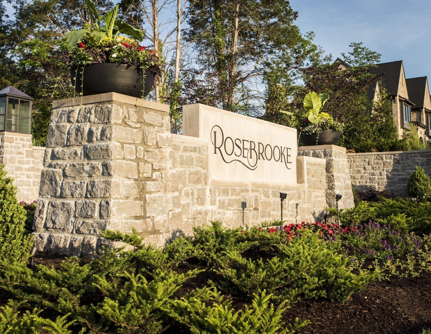
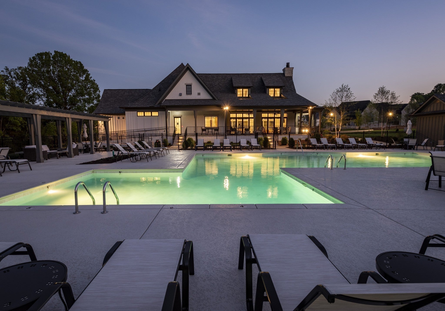
 Copyright 2025 RealTracs Solutions.
Copyright 2025 RealTracs Solutions.