$1,675,000 - 1830 Kettering Trce, Brentwood
- 6
- Bedrooms
- 5
- Baths
- 4,919
- SQ. Feet
- 0.52
- Acres
This fantastic John Wieland built home at 1830 Kettering Trace in Brentwood, TN, is perfect for anyone looking for space, comfort, and a touch of luxury. With six roomy bedrooms and five bathrooms, there's plenty of space for everyone in this 4,919 square foot gem. The sellers are sadly relocating for work and have made some awesome upgrades to make this house just right. You’ll find new open floor spaces, new HVAC systems, new carpets, and modern light fixtures, plus the hardwood floors have been freshly sanded and re-stained for a fresh, clean look. Roof is under 3years old! You'll love cooking and entertaining in the huge open kitchen. There’s also a big pantry for all your storage needs. The living areas are open and inviting, perfect for hanging out with family and friends. The amenities here are top-notch. Need some space to relax or work? Check out the media/recreation room and private office. The master suite is a dream with a walk-in closet and en-suite bath. Step outside to your private patio with a wood burning fireplace, built in natural gas grill/kitchen, and new play-set for kids. Visit the community pool, tennis court, gym, and playground for some fun. This place is all about easy, comfortable living. Come see for yourself!
Essential Information
-
- MLS® #:
- 3033270
-
- Price:
- $1,675,000
-
- Bedrooms:
- 6
-
- Bathrooms:
- 5.00
-
- Full Baths:
- 5
-
- Square Footage:
- 4,919
-
- Acres:
- 0.52
-
- Year Built:
- 2012
-
- Type:
- Residential
-
- Sub-Type:
- Single Family Residence
-
- Style:
- Traditional
-
- Status:
- Under Contract - Showing
Community Information
-
- Address:
- 1830 Kettering Trce
-
- Subdivision:
- Taramore Ph 5
-
- City:
- Brentwood
-
- County:
- Williamson County, TN
-
- State:
- TN
-
- Zip Code:
- 37027
Amenities
-
- Amenities:
- Clubhouse, Fitness Center, Playground, Pool, Sidewalks, Tennis Court(s), Underground Utilities, Trail(s)
-
- Utilities:
- Water Available
-
- Parking Spaces:
- 3
-
- # of Garages:
- 3
-
- Garages:
- Garage Faces Side
Interior
-
- Interior Features:
- Bookcases, Built-in Features, Ceiling Fan(s), Extra Closets, High Ceilings, Open Floorplan, Pantry, Walk-In Closet(s), Kitchen Island
-
- Appliances:
- Double Oven, Gas Range, Dishwasher, Disposal, Microwave, Refrigerator, Stainless Steel Appliance(s)
-
- Heating:
- Central
-
- Cooling:
- Central Air
-
- Fireplace:
- Yes
-
- # of Fireplaces:
- 1
-
- # of Stories:
- 3
Exterior
-
- Exterior Features:
- Gas Grill
-
- Lot Description:
- Level
-
- Roof:
- Asphalt
-
- Construction:
- Brick
School Information
-
- Elementary:
- Jordan Elementary School
-
- Middle:
- Sunset Middle School
-
- High:
- Ravenwood High School
Additional Information
-
- Date Listed:
- November 1st, 2025
-
- Days on Market:
- 12
Listing Details
- Listing Office:
- Compass Re
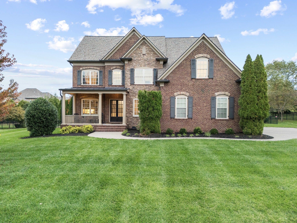
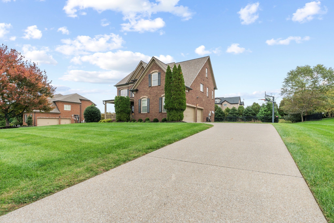
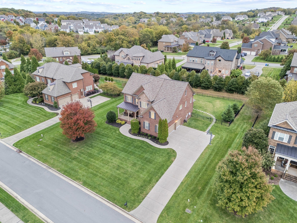
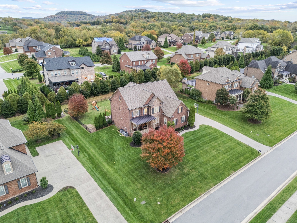
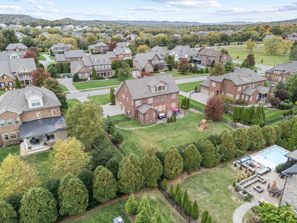
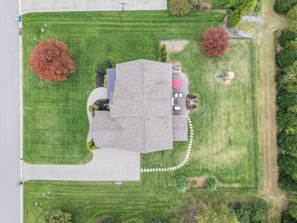
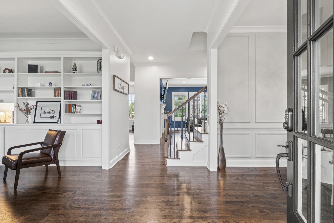
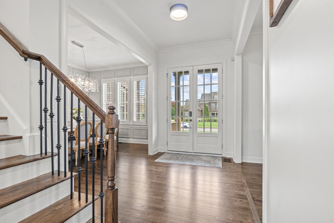
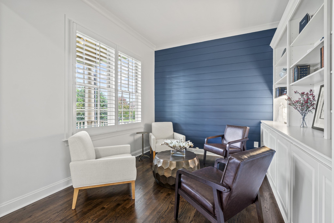
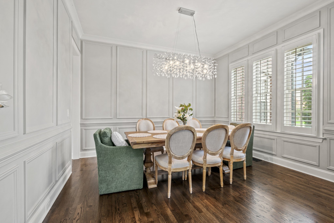
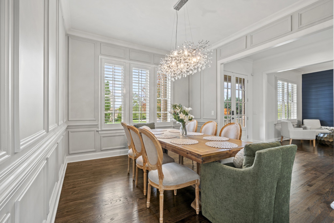
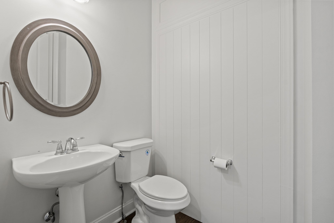
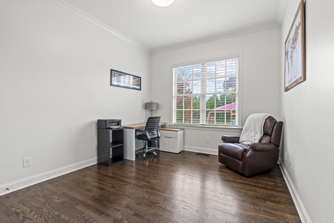
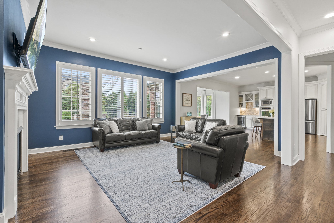

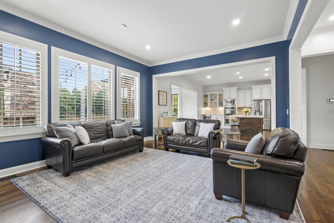
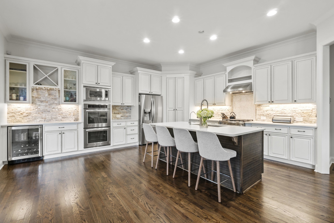
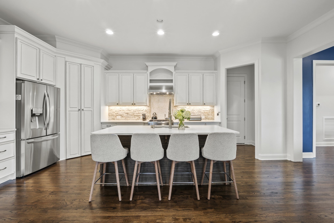
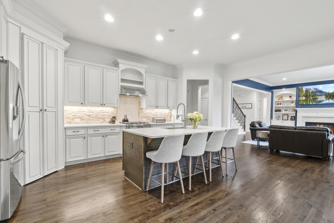
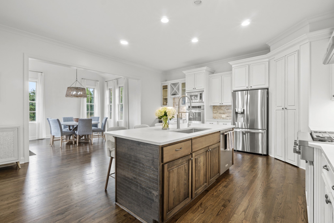
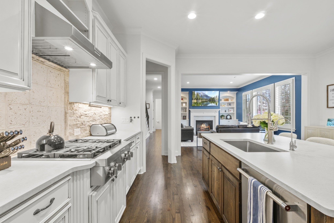
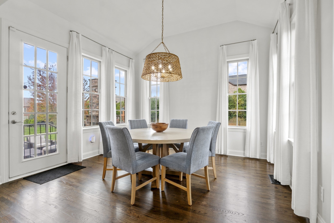
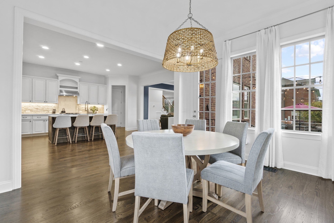
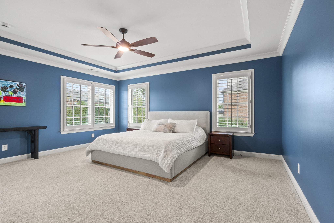
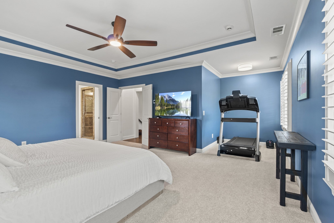
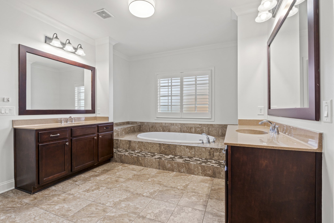
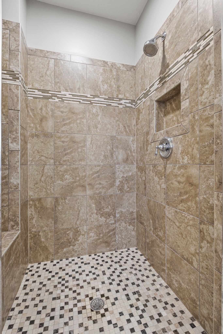
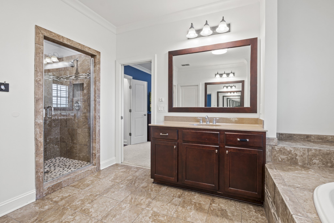
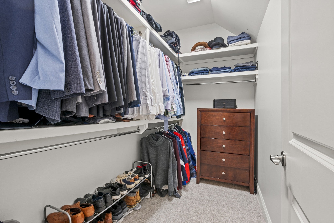
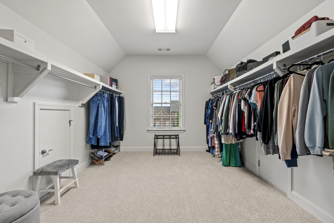
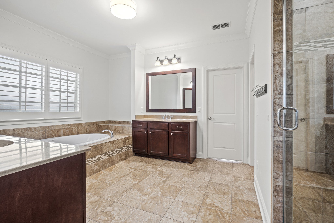
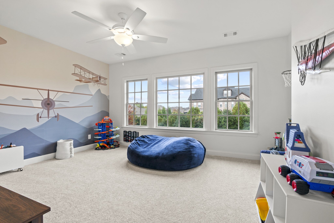
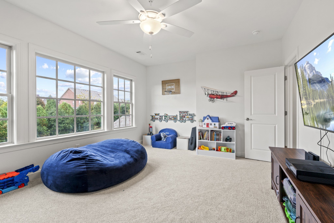
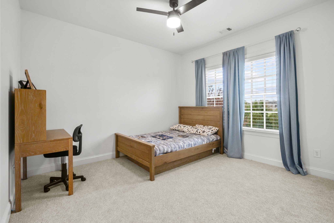
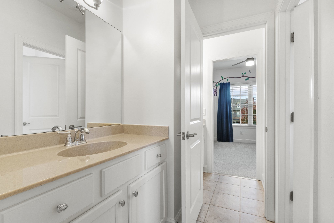
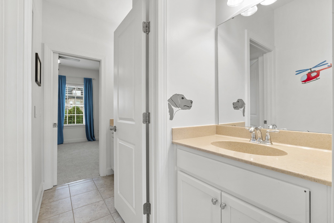
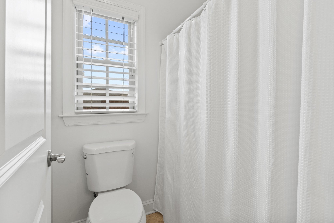
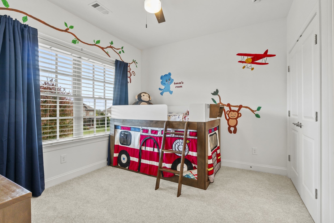
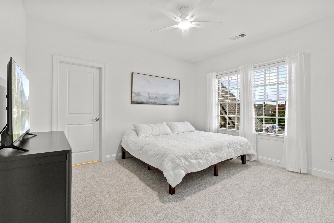
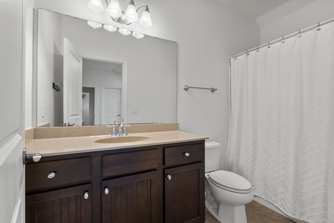
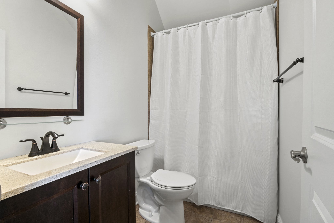
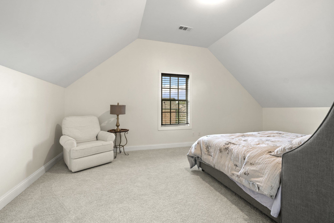
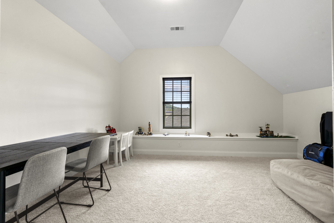
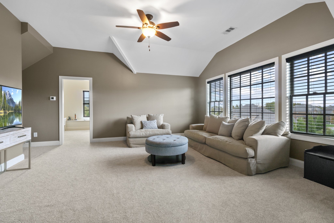
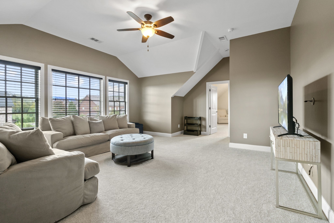
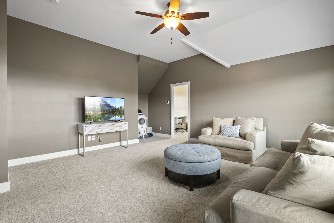
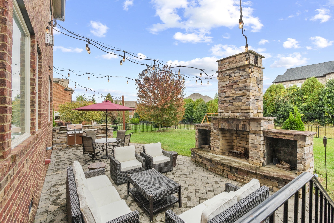
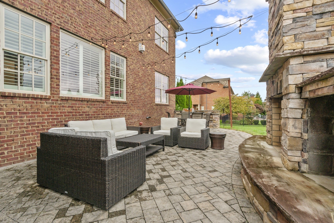
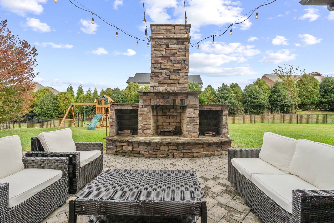
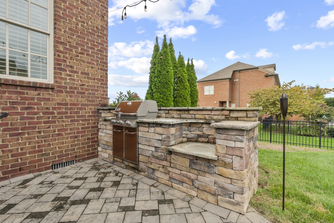
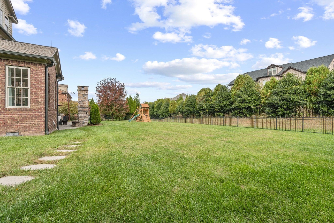
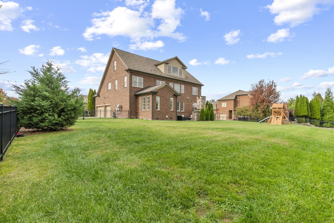
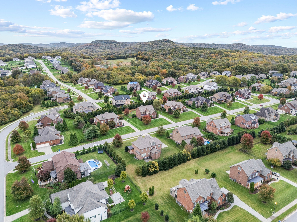
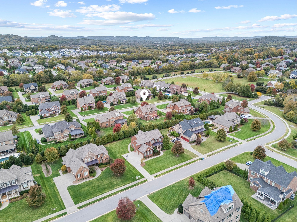
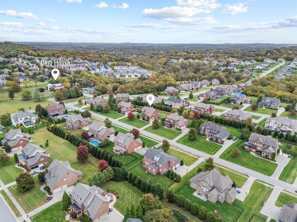
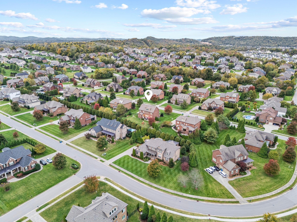
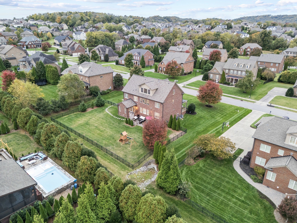
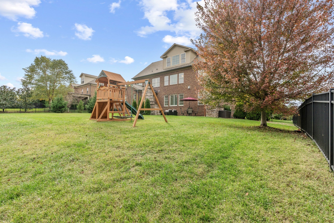
 Copyright 2025 RealTracs Solutions.
Copyright 2025 RealTracs Solutions.