$2,039,900 - 7262 Murrel Drive, Franklin
- 5
- Bedrooms
- 5½
- Baths
- 5,432
- SQ. Feet
- 1
- Acres
RARE ACRE HOMESITE IN FRANKLIN Stunning To-Be-Built Custom Home in Boutique Franklin Community – 1 Acre Homesite Welcome to your dream home in one of Franklin’s most desirable boutique communities. Situated on a picturesque one-acre homesite, this to-be-built luxury residence offers the rare opportunity to personalize every detail—from flooring to fixtures. Designed with elegance and functionality in mind, this spacious home boasts 3 private en-suites on the second floor and two bedrooms on the main level, perfect for multi-generational living or accommodating guests with ease. The soaring ceilings in both the primary suite and the living room create an airy, open ambiance, while oversized windows flood the space with natural light. The primary suite is a true retreat featuring dual walk-in closets and a spa-inspired bathroom, ready for your personal touch. A ginormous laundry room with island offers ample space for organization, storage, and even a built-in craft or mudroom area. The 3-car garage ensures plenty of space for vehicles, tools, or recreational gear. Upstairs, you'll find a game room—ideal for entertaining, a media center, or a kid’s hangout. This is more than just a home; it’s a lifestyle in the heart of Franklin, TN—where rolling hills, scenic views, and luxury living come together in perfect harmony. The home shown is a completed version of this plan. Don’t miss your chance to customize your forever home in one of Franklin’s most sought-after locations.
Essential Information
-
- MLS® #:
- 3033228
-
- Price:
- $2,039,900
-
- Bedrooms:
- 5
-
- Bathrooms:
- 5.50
-
- Full Baths:
- 5
-
- Half Baths:
- 1
-
- Square Footage:
- 5,432
-
- Acres:
- 1.00
-
- Year Built:
- 2025
-
- Type:
- Residential
-
- Sub-Type:
- Single Family Residence
-
- Status:
- Active
Community Information
-
- Address:
- 7262 Murrel Drive
-
- Subdivision:
- Starnes Creek
-
- City:
- Franklin
-
- County:
- Williamson County, TN
-
- State:
- TN
-
- Zip Code:
- 37064
Amenities
-
- Amenities:
- Trail(s)
-
- Utilities:
- Electricity Available, Natural Gas Available, Water Available, Cable Connected
-
- Parking Spaces:
- 3
-
- # of Garages:
- 3
-
- Garages:
- Garage Door Opener, Garage Faces Side, Aggregate, Driveway, Paved
-
- View:
- Valley
Interior
-
- Interior Features:
- Entrance Foyer, Extra Closets, High Ceilings, Open Floorplan, Pantry, Smart Light(s), Smart Thermostat, Walk-In Closet(s), High Speed Internet
-
- Appliances:
- Double Oven, Electric Oven, Cooktop, Dishwasher, Disposal, ENERGY STAR Qualified Appliances, Ice Maker, Microwave, Stainless Steel Appliance(s), Smart Appliance(s)
-
- Heating:
- Natural Gas
-
- Cooling:
- Electric, Central Air
-
- Fireplace:
- Yes
-
- # of Fireplaces:
- 1
-
- # of Stories:
- 2
Exterior
-
- Exterior Features:
- Smart Camera(s)/Recording, Smart Irrigation, Smart Light(s), Smart Lock(s)
-
- Lot Description:
- Cleared, Private, Views, Wooded
-
- Roof:
- Asphalt
-
- Construction:
- Brick, Hardboard Siding
School Information
-
- Elementary:
- Arrington Elementary School
-
- Middle:
- Fred J Page Middle School
-
- High:
- Fred J Page High School
Additional Information
-
- Date Listed:
- October 24th, 2025
-
- Days on Market:
- 18
Listing Details
- Listing Office:
- Drees Homes
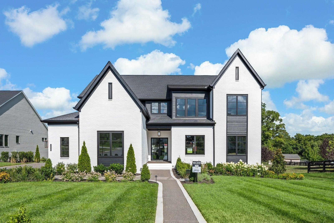
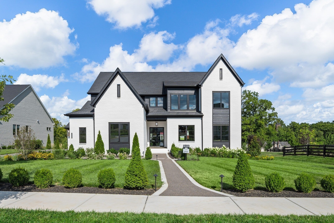
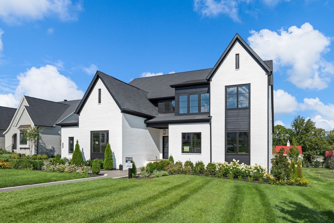
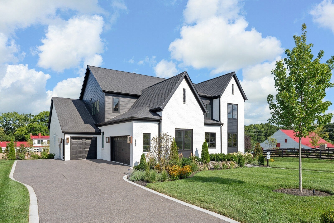
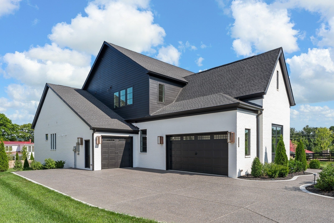
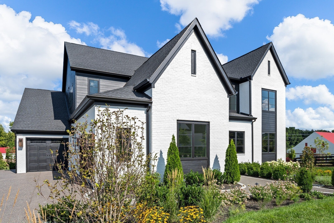
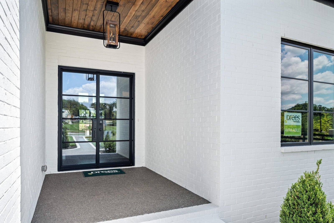
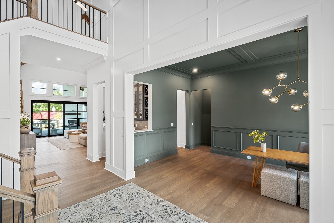
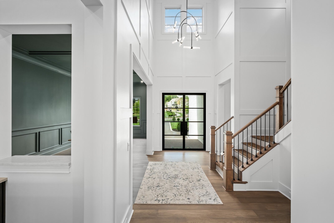
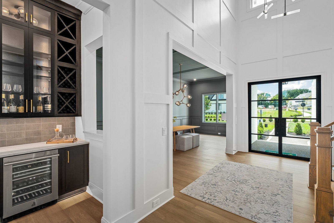
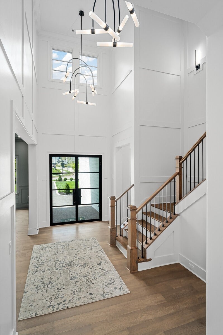
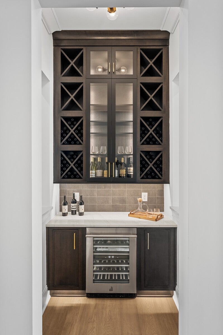
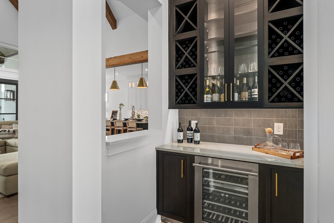
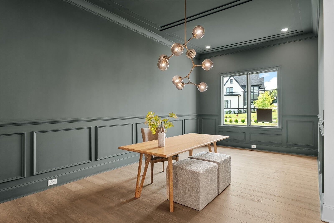
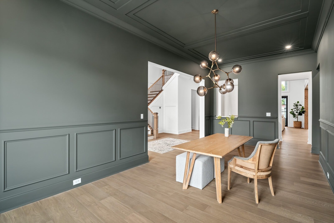
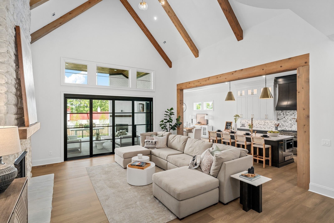
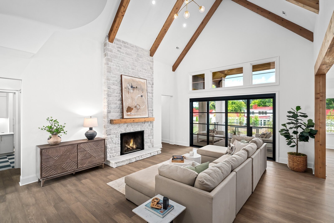
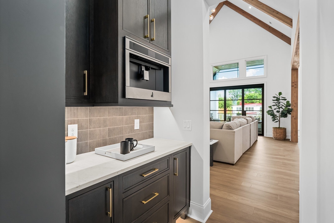
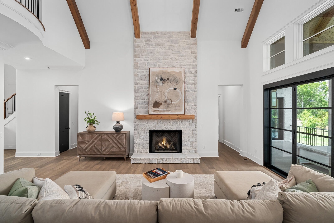
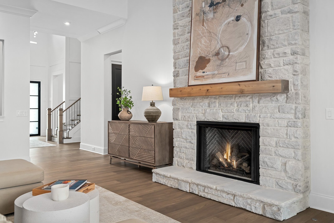
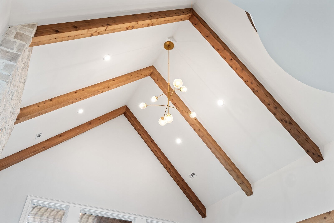
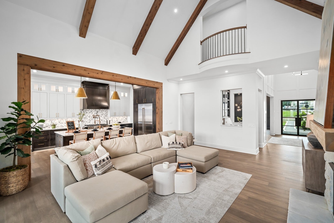
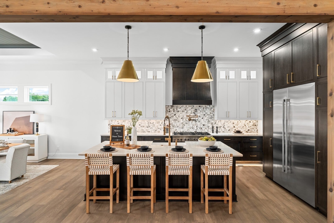
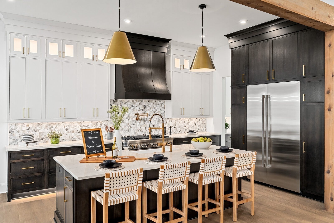
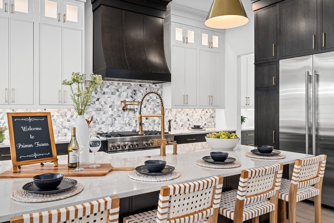
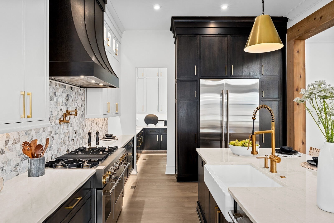
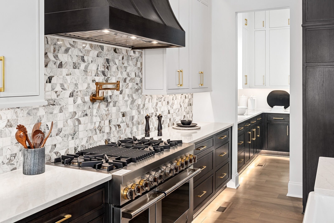
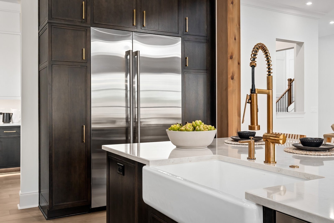
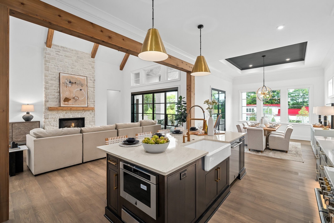
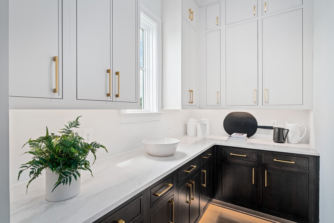
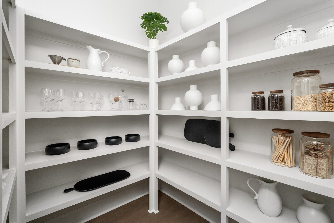
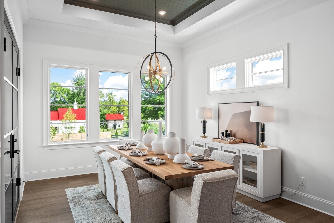
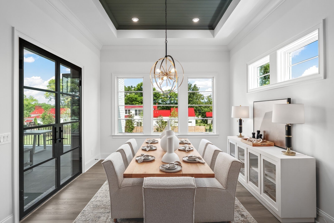
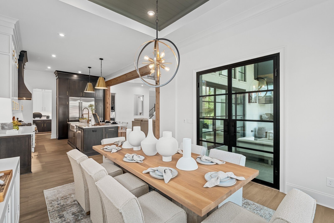
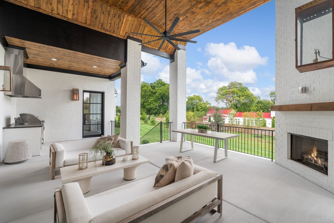
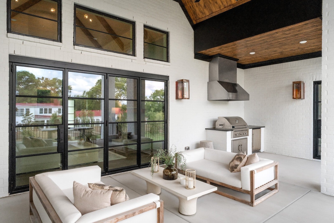
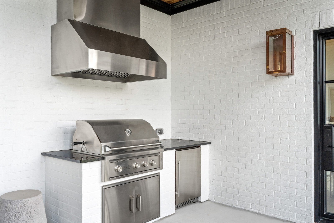
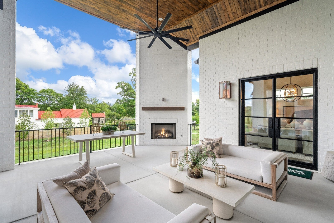
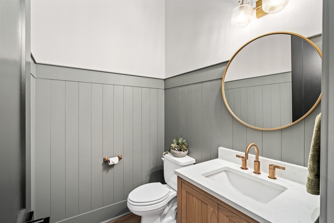
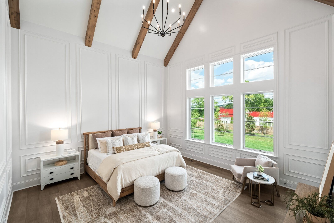
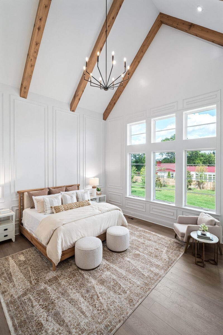
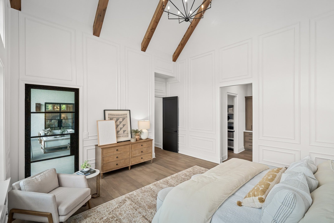
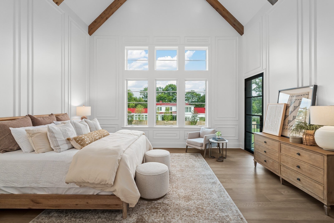
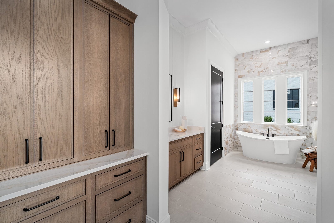
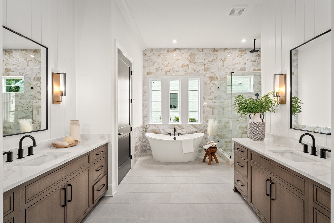
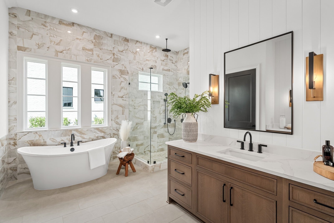
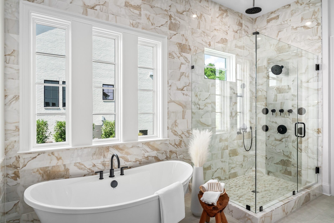
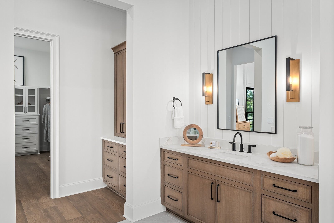
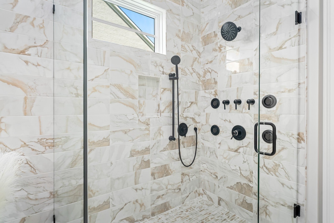
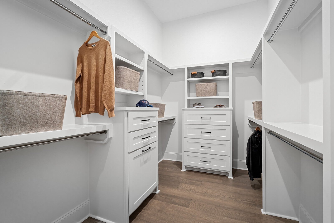
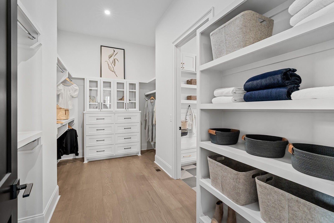
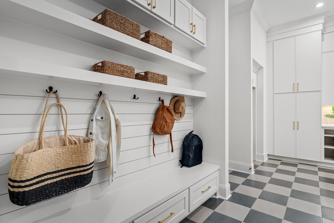
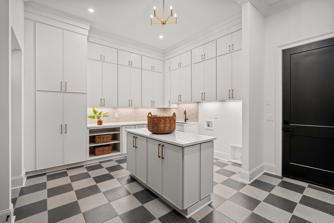
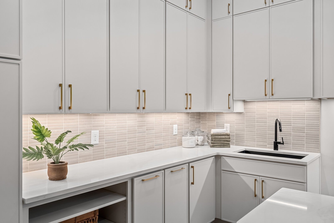
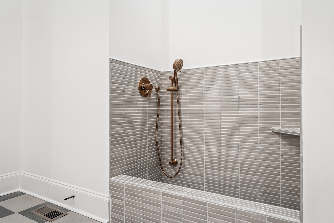
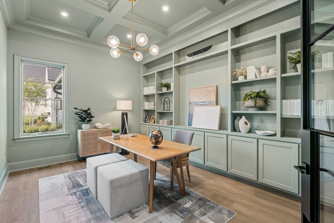
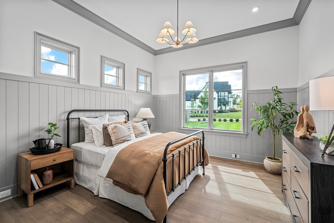
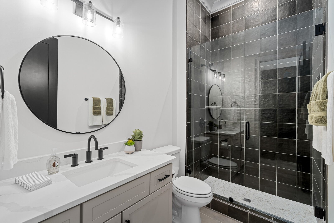
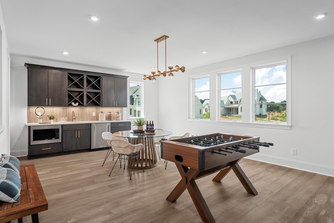
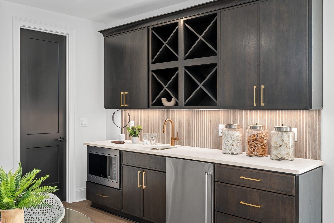
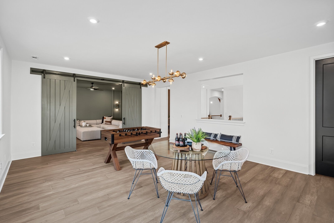
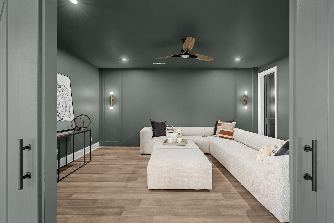
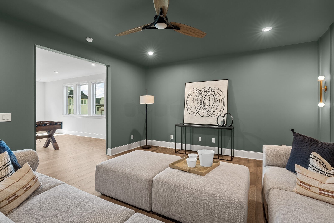
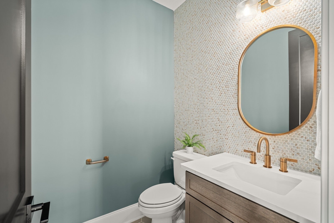
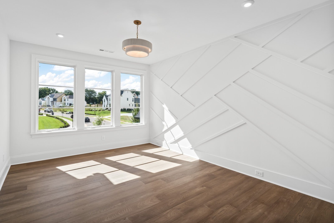
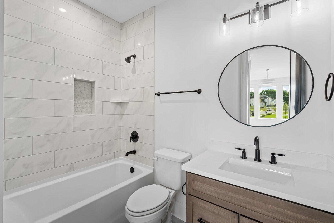
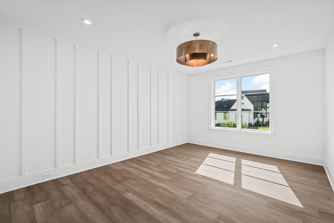
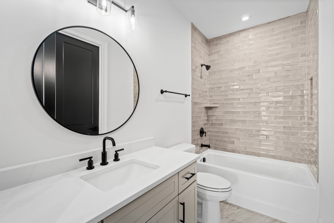
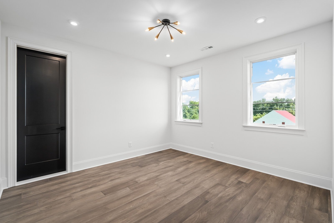
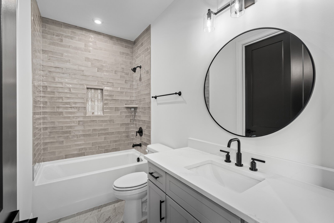
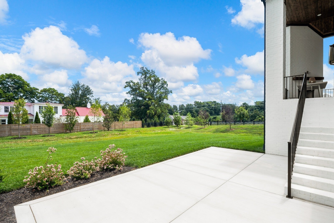
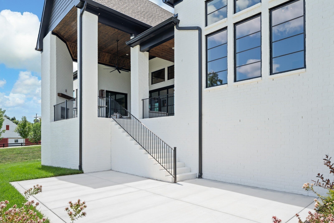
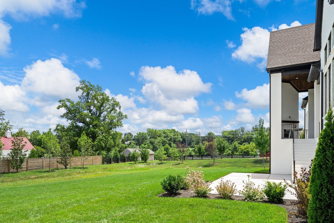
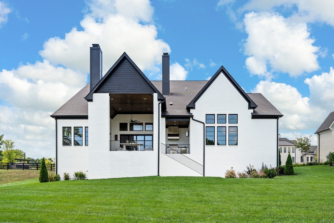
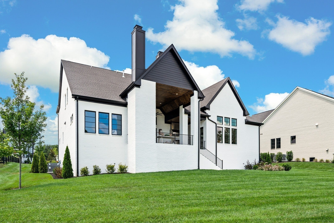
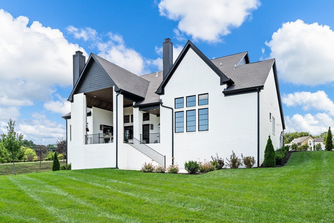
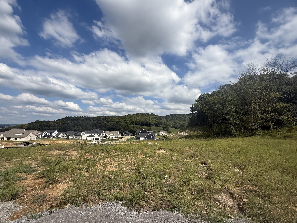
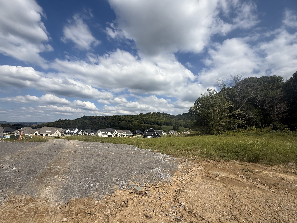
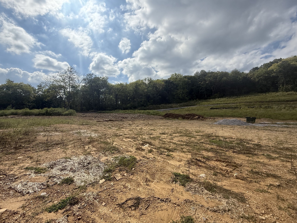
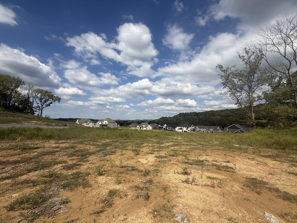
 Copyright 2025 RealTracs Solutions.
Copyright 2025 RealTracs Solutions.