$1,300,000 - 15269 Hwy 99, Eagleville
- 4
- Bedrooms
- 4½
- Baths
- 4,143
- SQ. Feet
- 0.9
- Acres
THIS IS A INCREDIBLE HOME, IT IS 4 BEDROOMS WITH 3 ON THE FIRST FLOOR, A LARGE FRONT AND BACK PORCH, WITH A OUTDOOR KITCHEN, OVER LOOKING A LARGE BACK YARD, WITH FEDERAL PROTECTED WILDLIFE AREA TO THE REAR OF THE HOMES THAT CAN'T BE BUILT ON. THIS HOME HAS A BEAUTIFUL GAS FIREPLACE, CUSTOM BUILT IN CLOSETS, A LARGE CUSTOM PANTRY, AND A STUNNING KITCHEN WITH A GE 48" RANGE WITH CUSTOM CABINETS. THE WHOLE FIRST FLOOR IS REAL SAND AND FINISH HARDWOOD FLOORING. EVERYING ON THIS HOME IS CUSTOM, AND PLENTY OF ROOM TO ADD A POOL IN THE BACK YARD. FUTURE HOMEOWNER CAN STILL PICK OUT SOME ITEMS IF THEY BUY SOON..
Essential Information
-
- MLS® #:
- 3033191
-
- Price:
- $1,300,000
-
- Bedrooms:
- 4
-
- Bathrooms:
- 4.50
-
- Full Baths:
- 4
-
- Half Baths:
- 1
-
- Square Footage:
- 4,143
-
- Acres:
- 0.90
-
- Year Built:
- 2025
-
- Type:
- Residential
-
- Sub-Type:
- Single Family Residence
-
- Style:
- Contemporary
-
- Status:
- Active
Community Information
-
- Address:
- 15269 Hwy 99
-
- Subdivision:
- Eagleview Estates
-
- City:
- Eagleville
-
- County:
- Rutherford County, TN
-
- State:
- TN
-
- Zip Code:
- 37060
Amenities
-
- Utilities:
- Electricity Available, Water Available, Cable Connected
-
- Parking Spaces:
- 3
-
- # of Garages:
- 3
-
- Garages:
- Garage Door Opener, Attached
-
- View:
- Valley
Interior
-
- Interior Features:
- Bookcases, Built-in Features, Ceiling Fan(s), High Ceilings, Pantry, Smart Thermostat, Wet Bar, High Speed Internet
-
- Appliances:
- Double Oven, Smart Appliance(s)
-
- Heating:
- Central
-
- Cooling:
- Electric
-
- Fireplace:
- Yes
-
- # of Fireplaces:
- 1
-
- # of Stories:
- 2
Exterior
-
- Exterior Features:
- Gas Grill
-
- Lot Description:
- Level
-
- Construction:
- Fiber Cement
School Information
-
- Elementary:
- Eagleville School
-
- Middle:
- Eagleville School
-
- High:
- Eagleville School
Additional Information
-
- Date Listed:
- October 24th, 2025
-
- Days on Market:
- 24
Listing Details
- Listing Office:
- Benchmark Realty, Llc
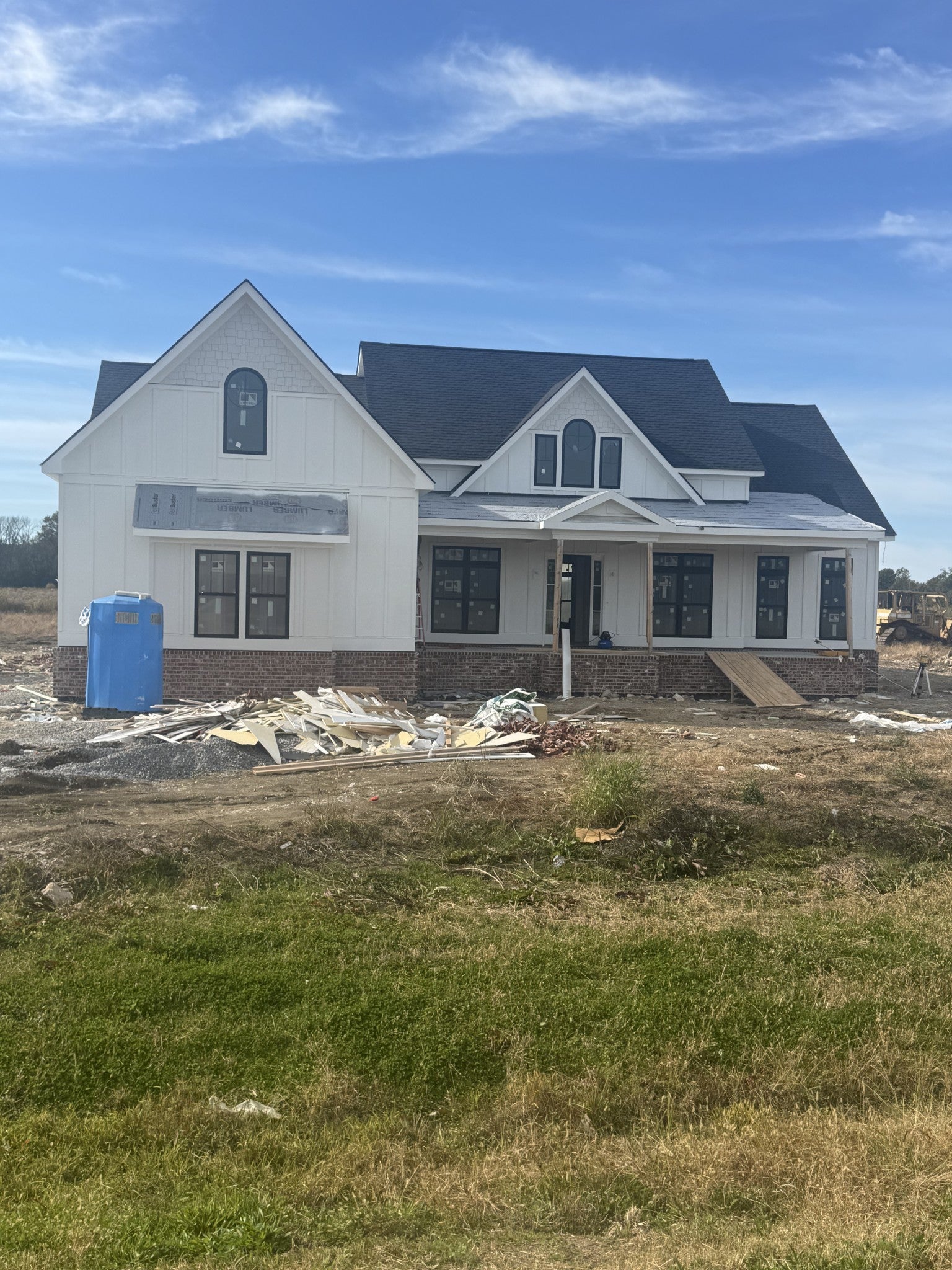
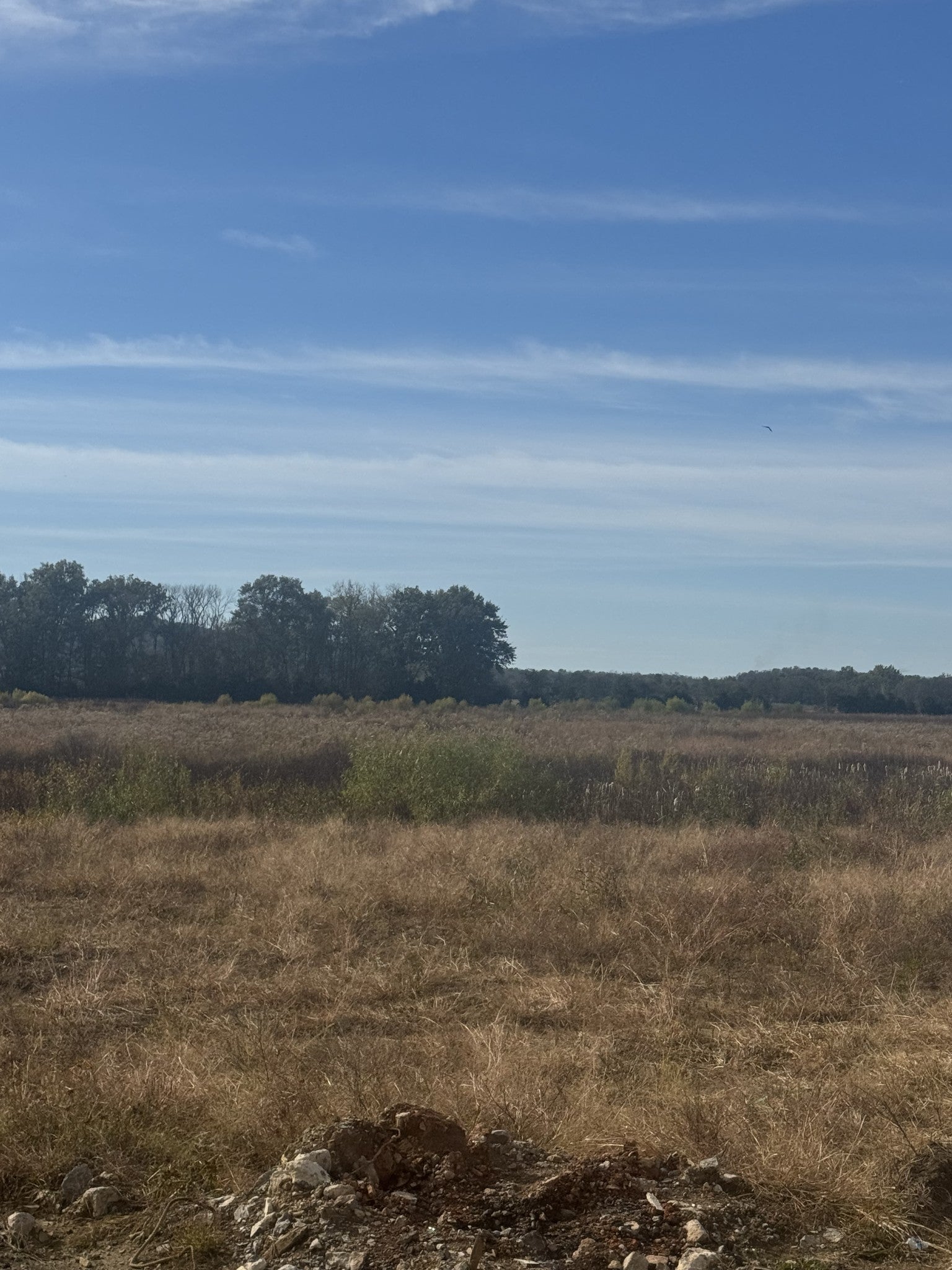
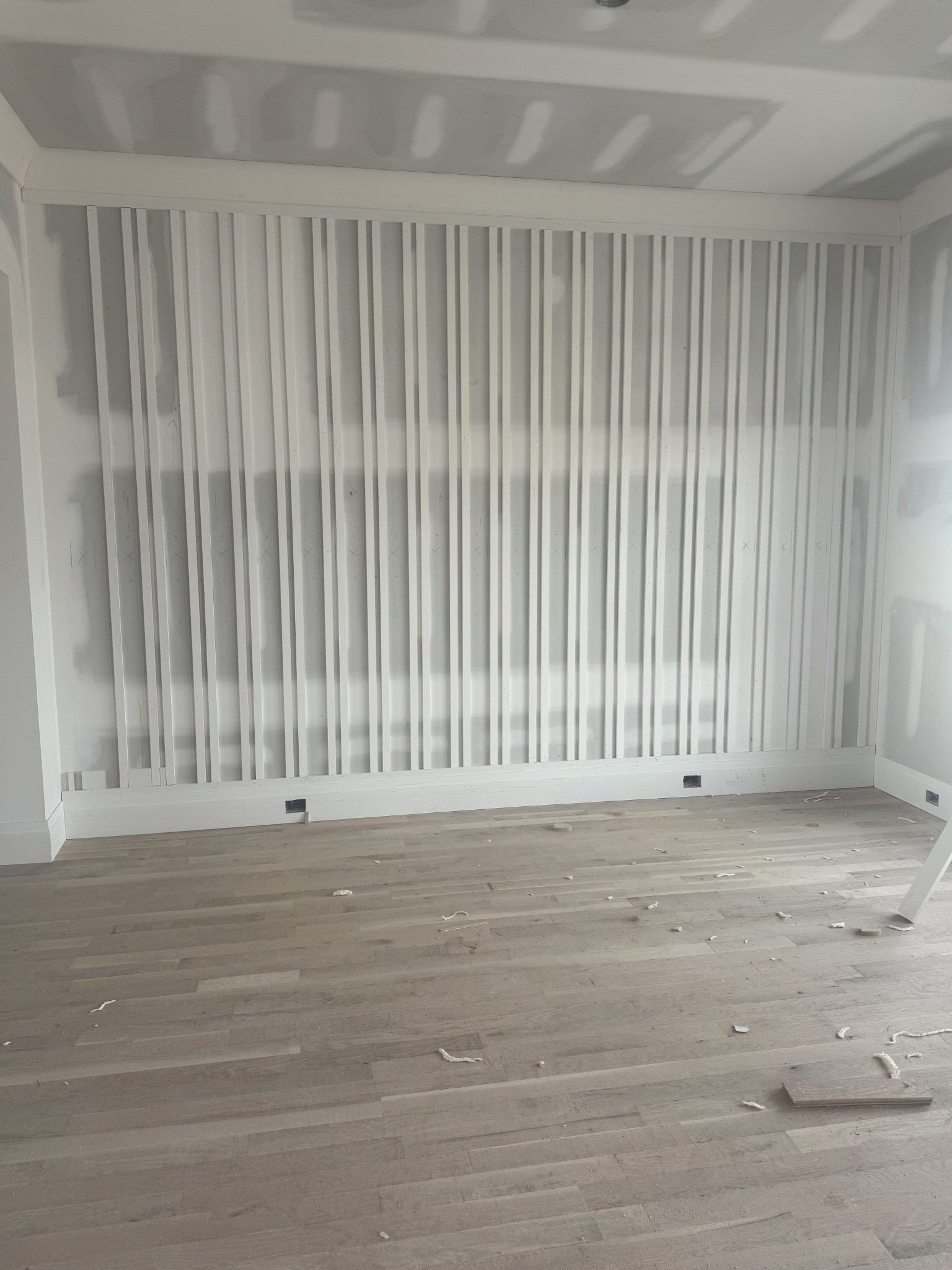
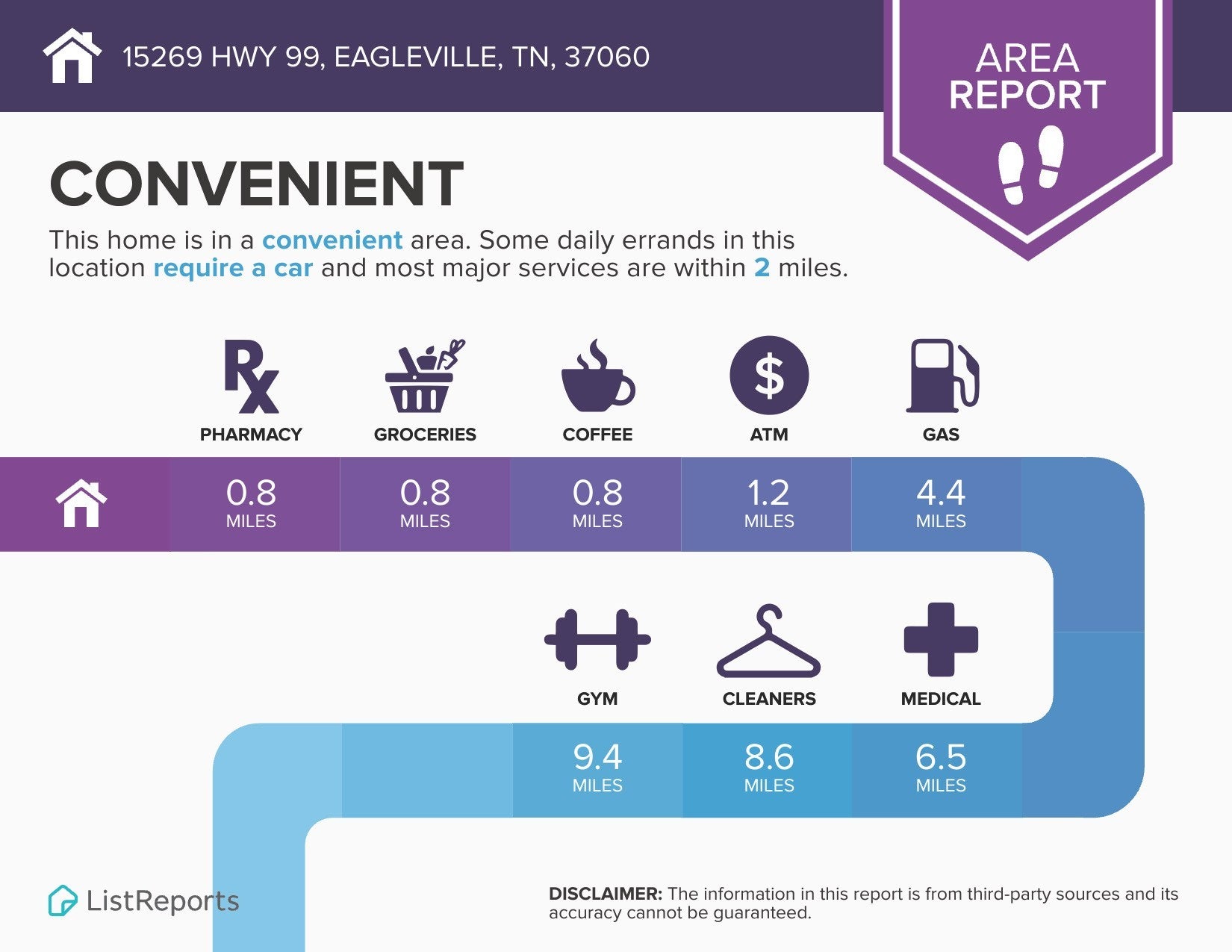
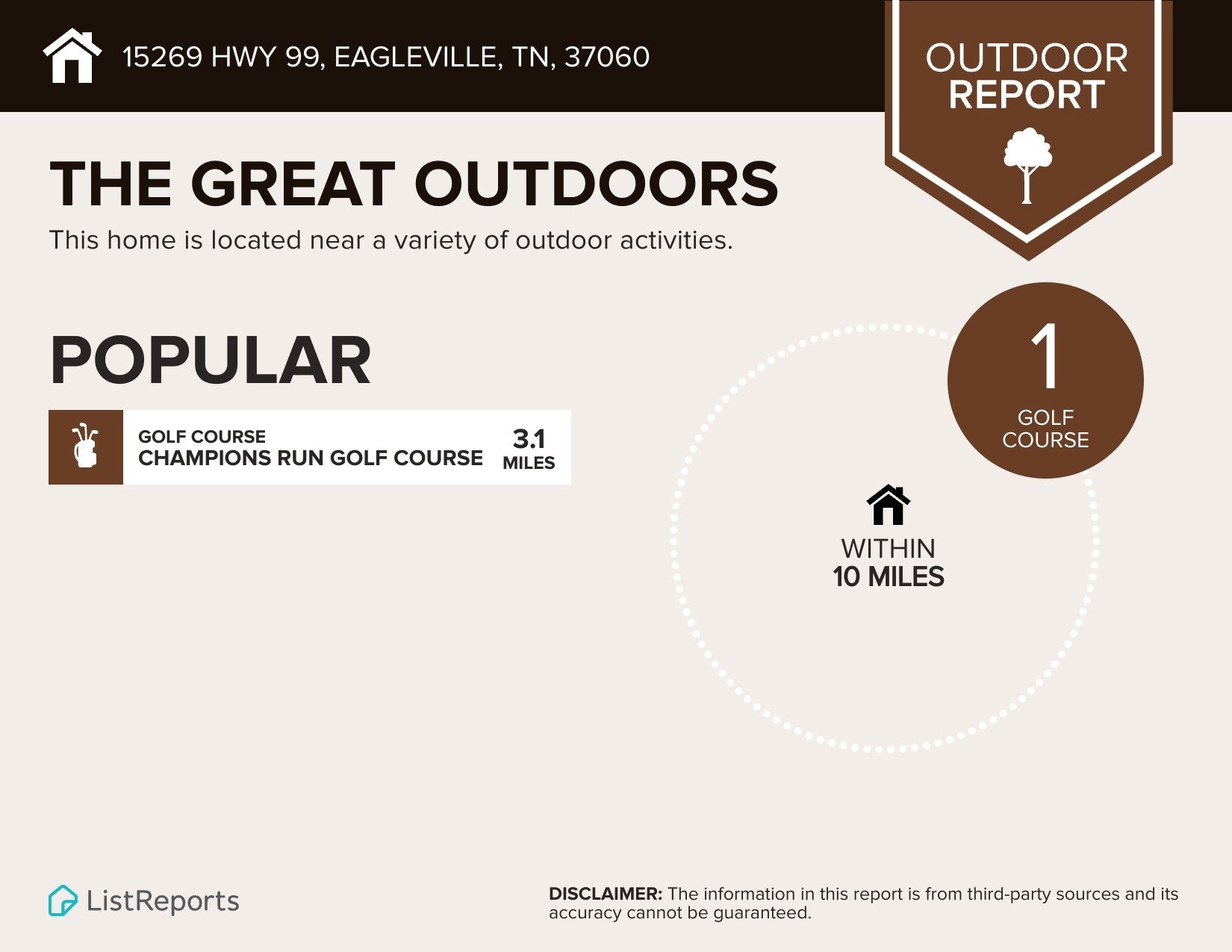
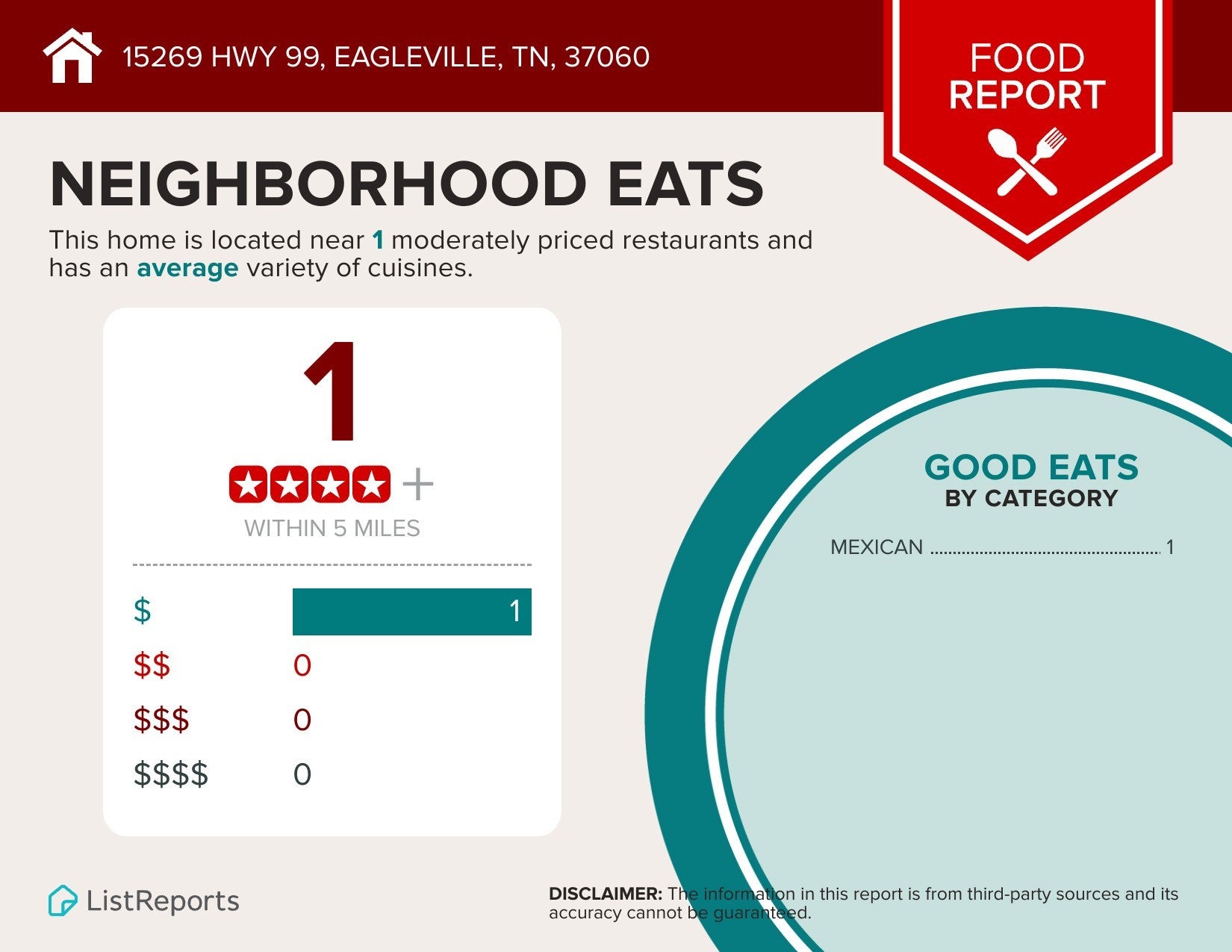
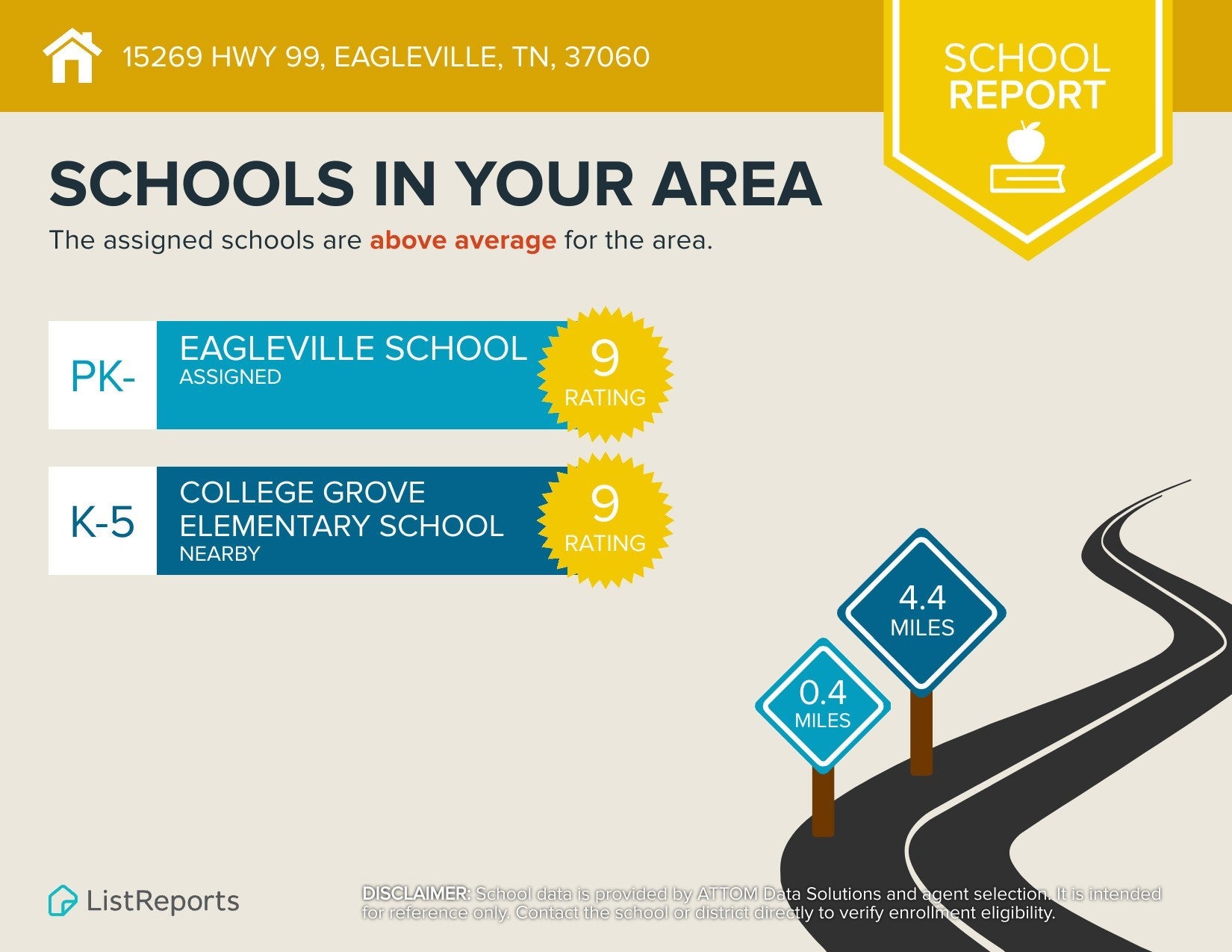
 Copyright 2025 RealTracs Solutions.
Copyright 2025 RealTracs Solutions.