$1,790,000 - 2433 Durham Manor Dr, Franklin
- 4
- Bedrooms
- 5
- Baths
- 4,173
- SQ. Feet
- 1.78
- Acres
Prime location—just five minutes from Berry Farms! Nestled in the highly sought-after Durham Manor community, this stunning home sits on a peaceful 1.78-acre lot and is zoned for top-rated schools. Spanning 4,173 square feet, it offers 4 spacious bedrooms—each with its own en suite bath—plus 2 additional half baths and exceptional storage throughout, including walk-in closets in every bedroom. Recent upgrades include a brand-new roof, gutters, and downspouts. The fenced backyard is an entertainer’s paradise, featuring a heated and chilled pool with waterfalls, a built-in grill station, and a cozy gas fire pit—perfect for both lively gatherings and relaxing nights in. Inside, you’ll find stylish updates throughout, including fresh paint, plantation shutters, designer lighting, and a refreshed kitchen with new countertops, backsplash, and cabinetry. With $386K in recent improvements, this move-in ready home seamlessly blends comfort, elegance, and functionality. Seller is highly motivated—don’t miss this incredible opportunity!
Essential Information
-
- MLS® #:
- 3033159
-
- Price:
- $1,790,000
-
- Bedrooms:
- 4
-
- Bathrooms:
- 5.00
-
- Full Baths:
- 4
-
- Half Baths:
- 2
-
- Square Footage:
- 4,173
-
- Acres:
- 1.78
-
- Year Built:
- 2011
-
- Type:
- Residential
-
- Sub-Type:
- Single Family Residence
-
- Style:
- Traditional
-
- Status:
- Under Contract - Showing
Community Information
-
- Address:
- 2433 Durham Manor Dr
-
- Subdivision:
- Durham Manor
-
- City:
- Franklin
-
- County:
- Williamson County, TN
-
- State:
- TN
-
- Zip Code:
- 37064
Amenities
-
- Utilities:
- Water Available
-
- Parking Spaces:
- 3
-
- # of Garages:
- 3
-
- Garages:
- Garage Door Opener, Attached, Driveway, Parking Pad
-
- Has Pool:
- Yes
-
- Pool:
- In Ground
Interior
-
- Interior Features:
- Kitchen Island
-
- Appliances:
- Double Oven, Electric Oven, Built-In Gas Range, Dishwasher, Disposal, Refrigerator, Stainless Steel Appliance(s)
-
- Heating:
- Central
-
- Cooling:
- Central Air
-
- Fireplace:
- Yes
-
- # of Fireplaces:
- 1
-
- # of Stories:
- 2
Exterior
-
- Exterior Features:
- Gas Grill
-
- Lot Description:
- Level
-
- Roof:
- Shingle
-
- Construction:
- Brick
School Information
-
- Elementary:
- Oak View Elementary School
-
- Middle:
- Legacy Middle School
-
- High:
- Independence High School
Additional Information
-
- Date Listed:
- October 27th, 2025
-
- Days on Market:
- 6
Listing Details
- Listing Office:
- Onward Real Estate
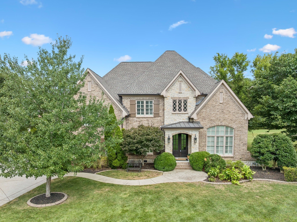
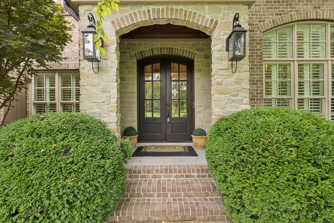
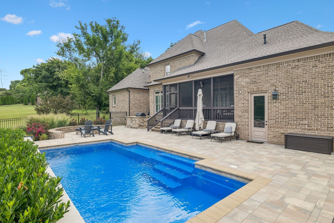
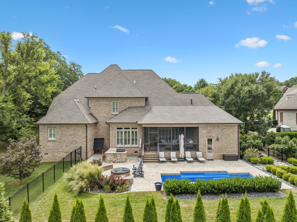
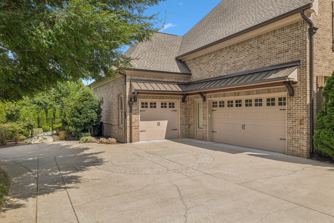
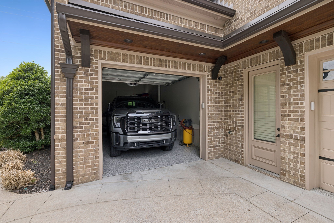
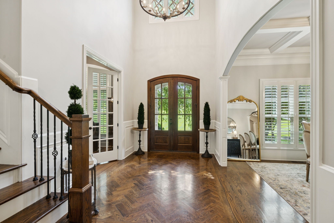
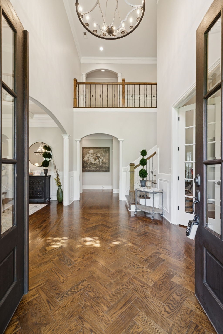
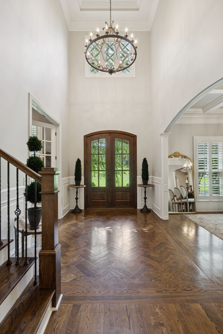
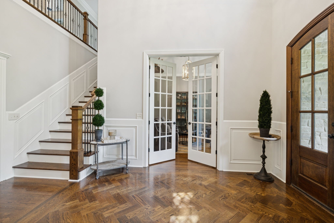
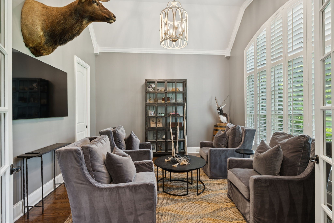
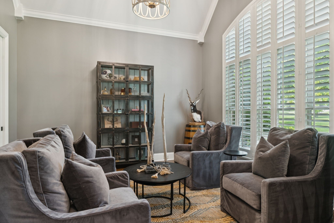
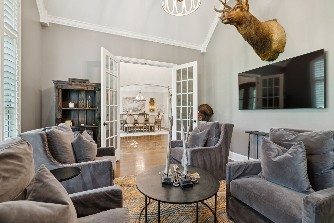
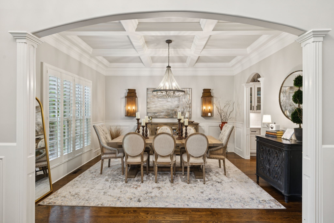
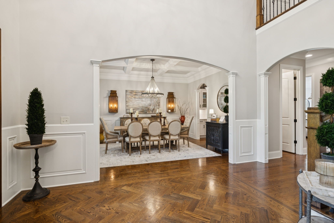
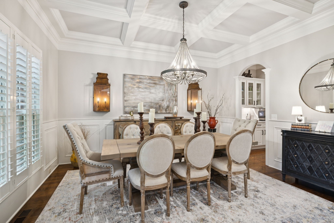
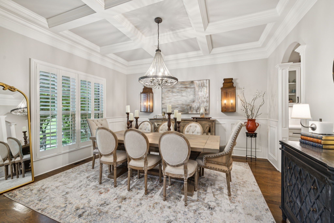
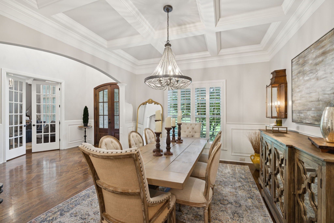
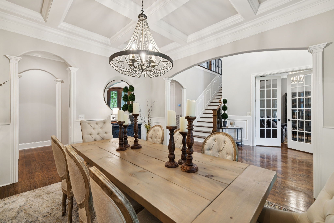
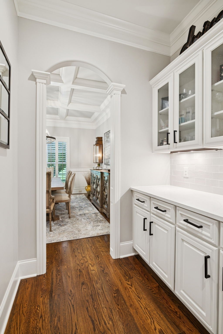
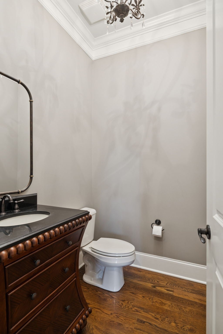
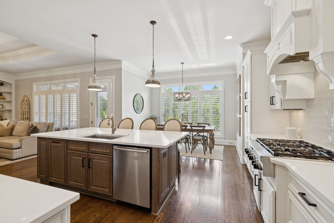
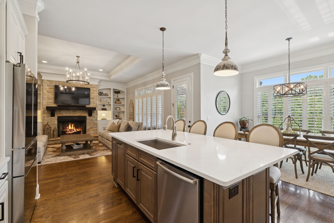
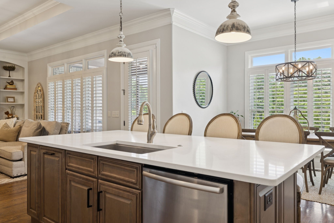
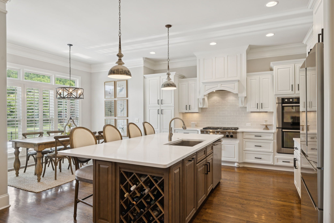
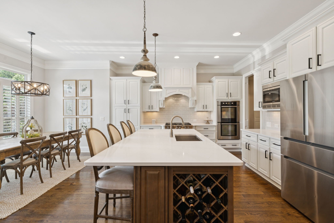
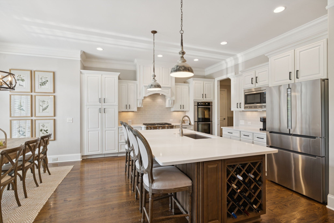
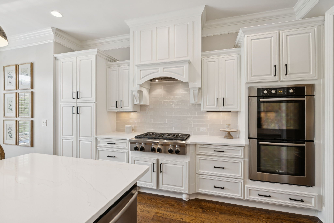
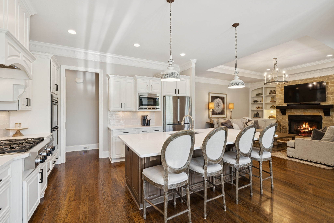
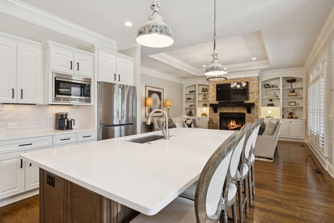
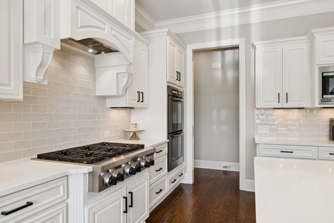
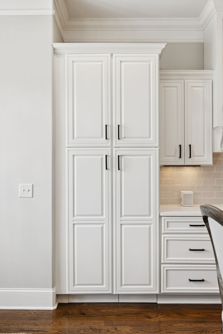
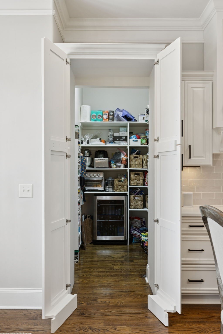
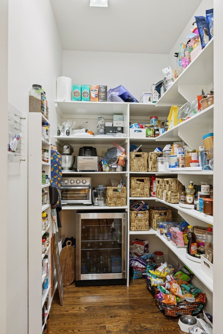
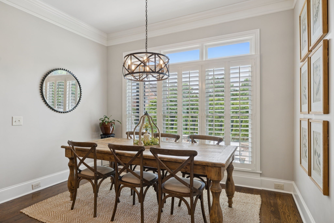
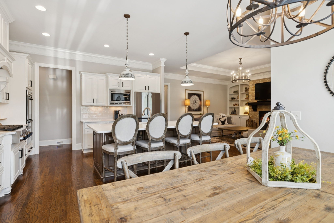
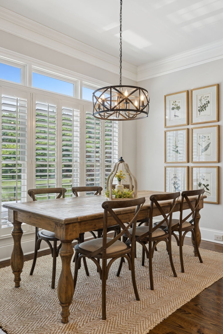
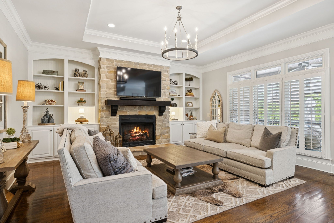
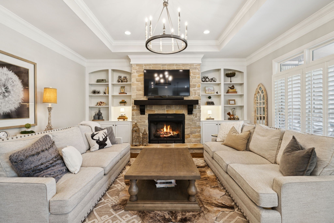
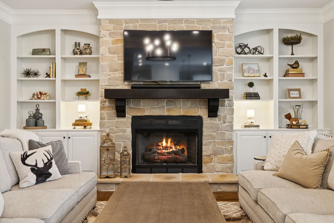
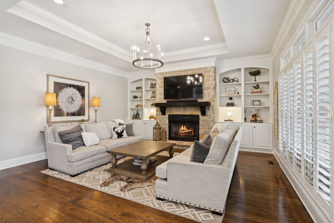
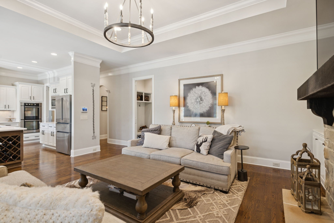
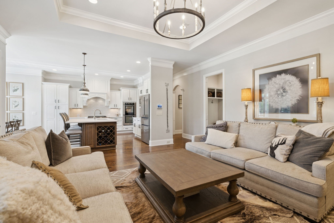
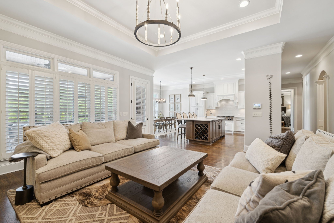
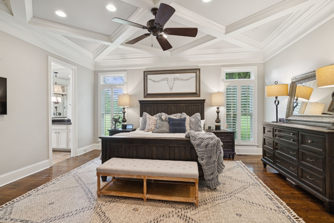
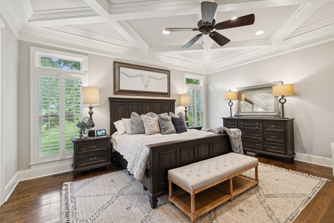
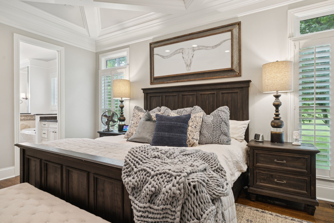
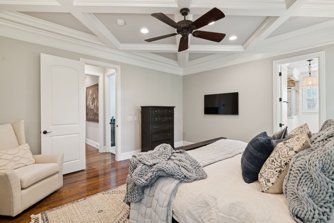
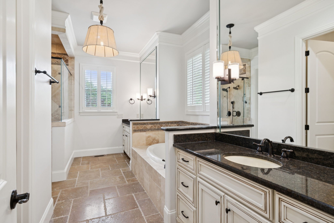
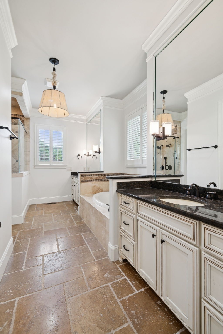
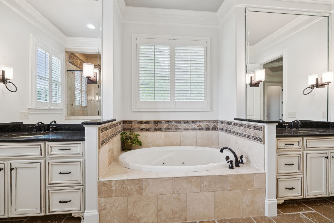
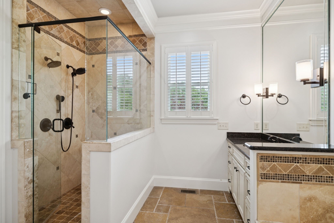
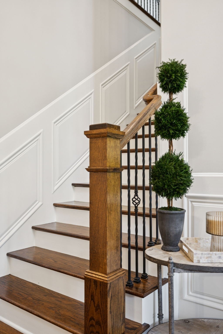
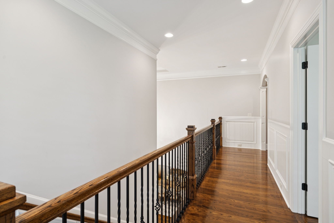
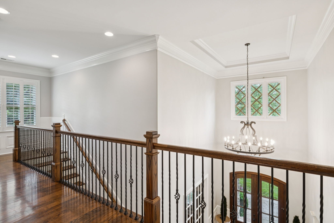
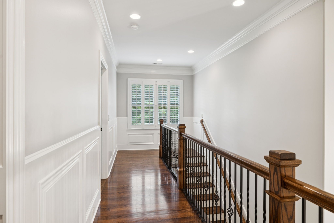
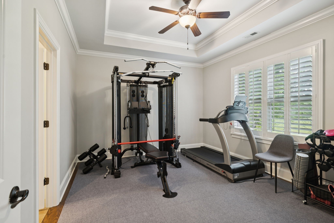
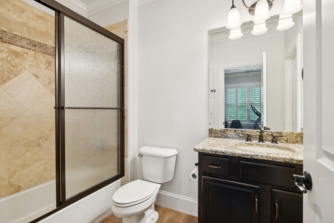
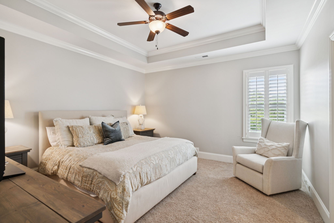
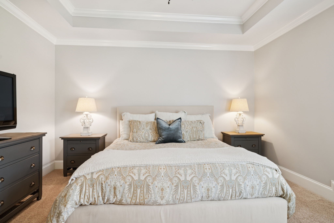
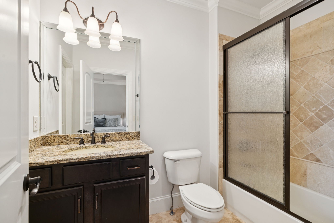
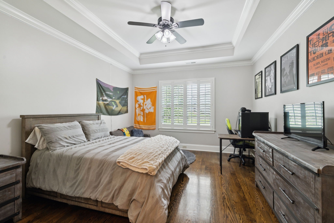
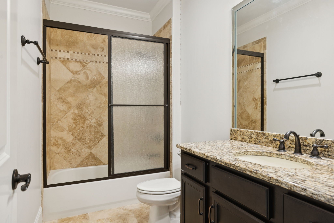
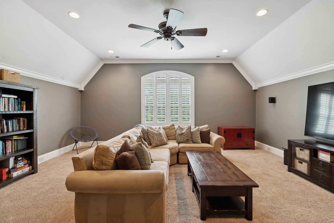
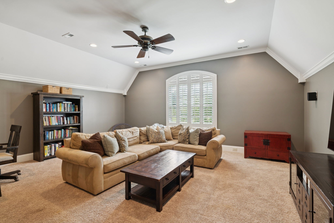
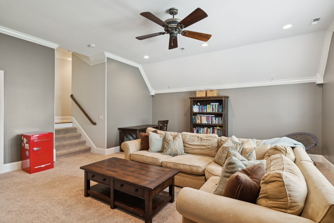
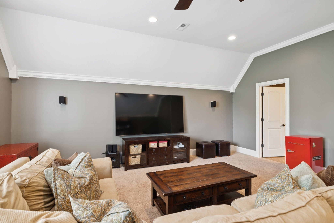
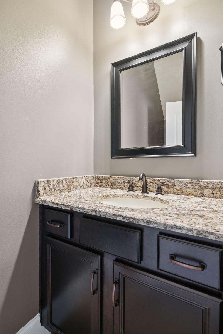
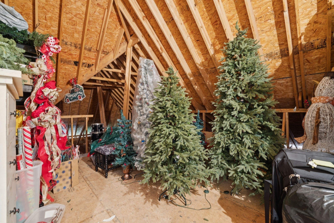
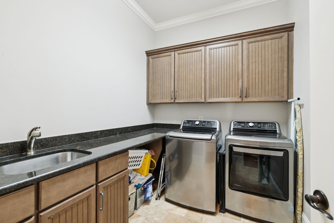
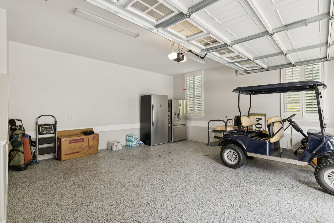
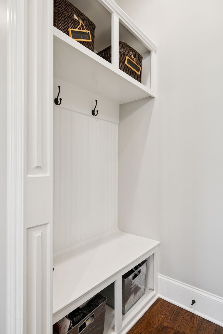
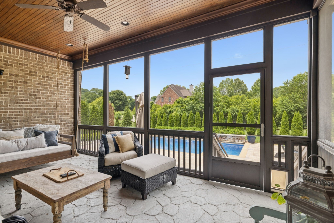
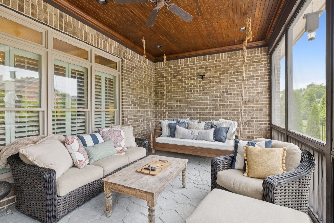
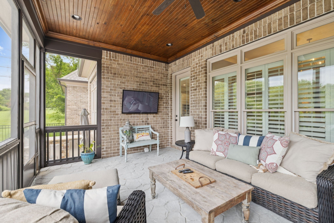
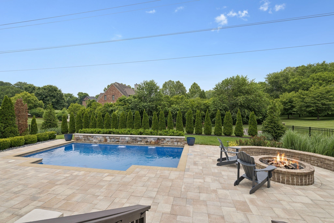
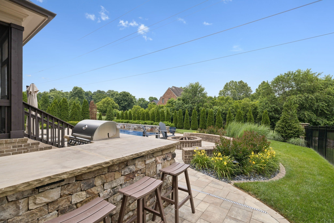
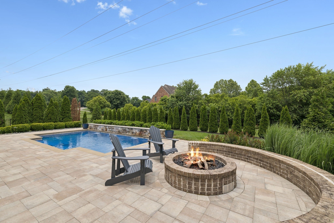
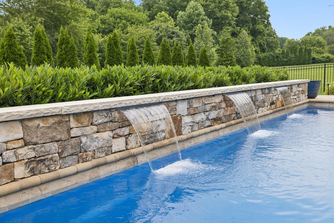
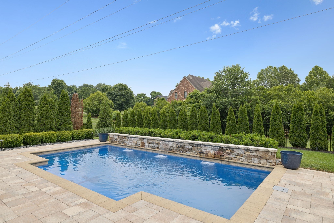
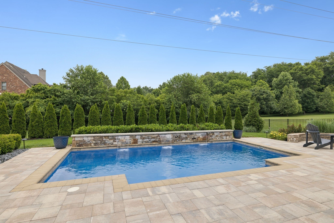
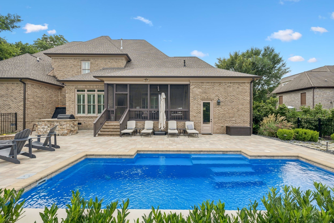
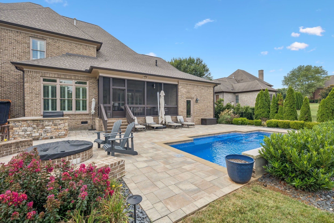
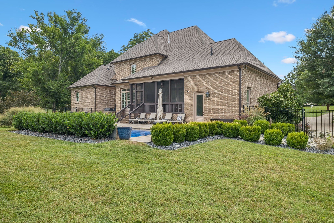
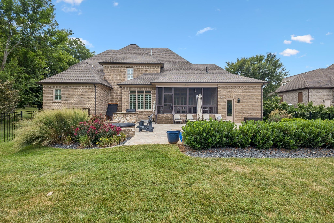
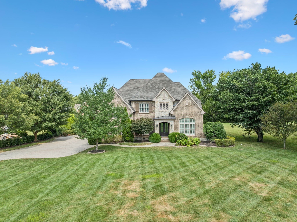
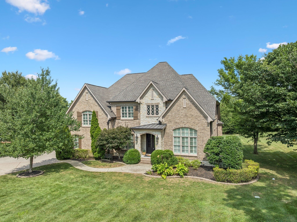
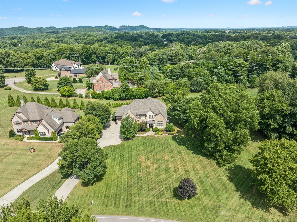
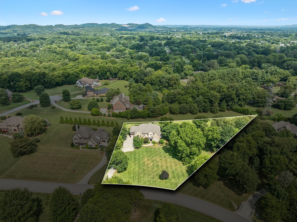
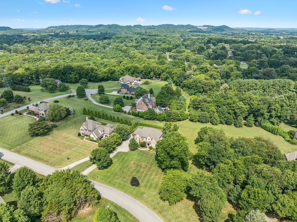
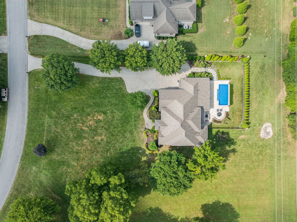
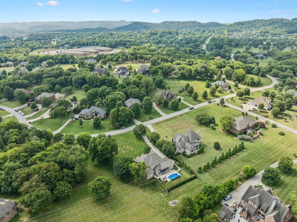
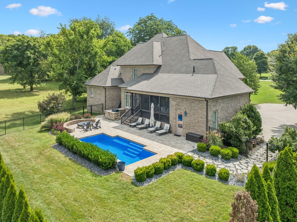
 Copyright 2025 RealTracs Solutions.
Copyright 2025 RealTracs Solutions.