$1,425,000 - 408a Hume St, Nashville
- 3
- Bedrooms
- 3½
- Baths
- 2,227
- SQ. Feet
- 0.02
- Acres
Experience the best of Nashville living at Tennyson - a boutique collection of 16 luxury townhomes perfectly positioned at 4th & Hume in the heart of historic Germantown. These 3 and 4 bedroom residences (2,200–3,700 SF) offer two-car garages, rooftop terraces, and light-filled interiors that blend timeless design with modern comfort. Every home features chef inspired kitchens with Fisher & Paykel appliances, Wolf ranges, and curated finishes that elevate everyday living. Neutral palettes and soaring ceilings create an elegant, open feel throughout. Enjoy walkable access to Germantown’s best boutiques, restaurants, and the new Neuhoff District - home to upscale dining, a brewery, and an outdoor amphitheater. A planned pedestrian bridge will soon connect to the East Bank and Oracle campus, adding even more convenience. Images shown are of a very similar residence.
Essential Information
-
- MLS® #:
- 3032927
-
- Price:
- $1,425,000
-
- Bedrooms:
- 3
-
- Bathrooms:
- 3.50
-
- Full Baths:
- 3
-
- Half Baths:
- 1
-
- Square Footage:
- 2,227
-
- Acres:
- 0.02
-
- Year Built:
- 2025
-
- Type:
- Residential
-
- Sub-Type:
- Townhouse
-
- Style:
- Traditional
-
- Status:
- Active
Community Information
-
- Address:
- 408a Hume St
-
- Subdivision:
- Tennyson Germantown
-
- City:
- Nashville
-
- County:
- Davidson County, TN
-
- State:
- TN
-
- Zip Code:
- 37208
Amenities
-
- Utilities:
- Electricity Available, Water Available
-
- Parking Spaces:
- 2
-
- # of Garages:
- 2
-
- Garages:
- Garage Door Opener, Garage Faces Rear
Interior
-
- Interior Features:
- Built-in Features, Entrance Foyer, High Ceilings, Pantry, Walk-In Closet(s)
-
- Appliances:
- Built-In Gas Oven, Built-In Gas Range, Dishwasher, Disposal, Microwave, Refrigerator, Stainless Steel Appliance(s)
-
- Heating:
- Central
-
- Cooling:
- Central Air, Electric
-
- # of Stories:
- 3
Exterior
-
- Exterior Features:
- Balcony, Smart Lock(s)
-
- Construction:
- Brick
School Information
-
- Elementary:
- Jones Paideia Magnet
-
- Middle:
- John Early Paideia Magnet
-
- High:
- Pearl Cohn Magnet High School
Additional Information
-
- Date Listed:
- October 23rd, 2025
-
- Days on Market:
- 22
Listing Details
- Listing Office:
- Compass Re
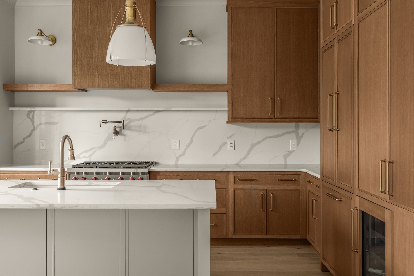
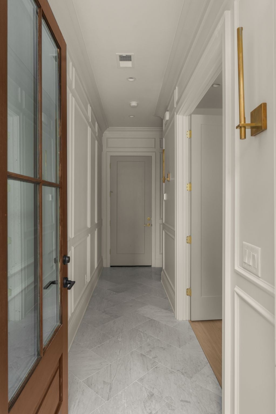
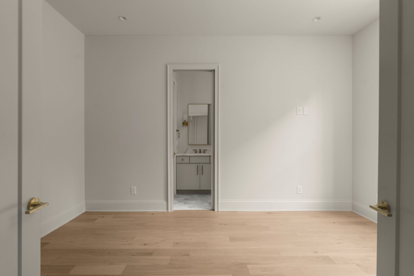
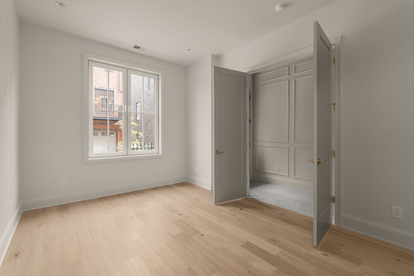
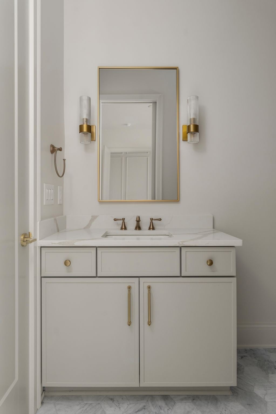
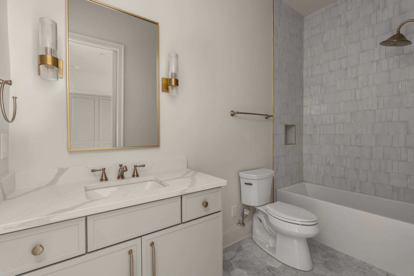
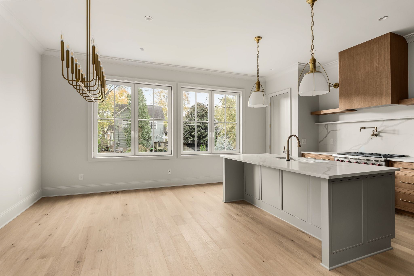
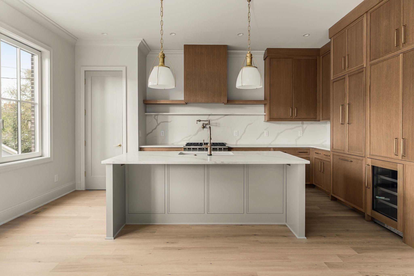
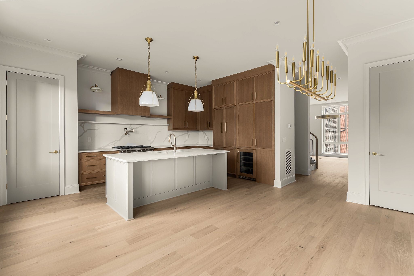
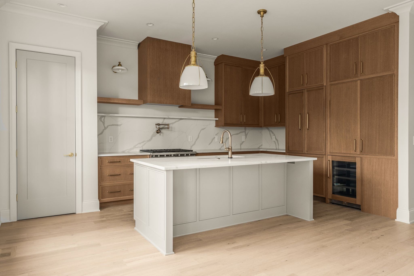
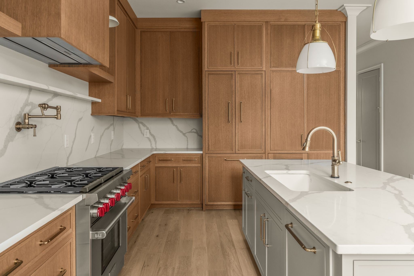
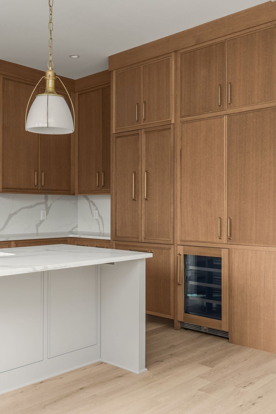
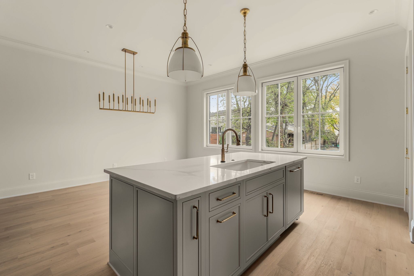
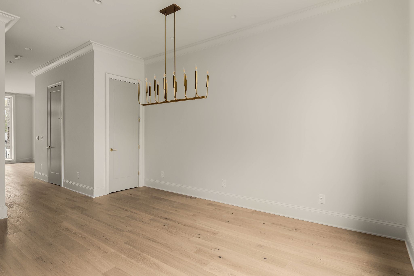
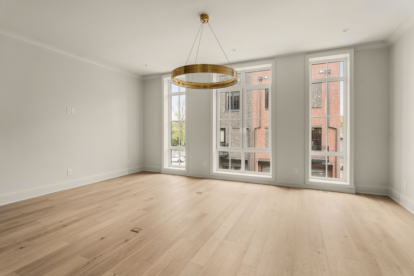
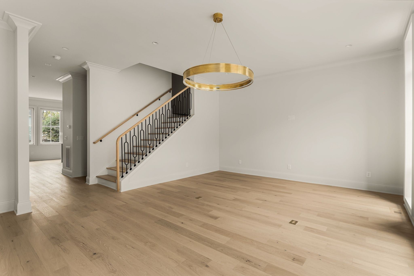
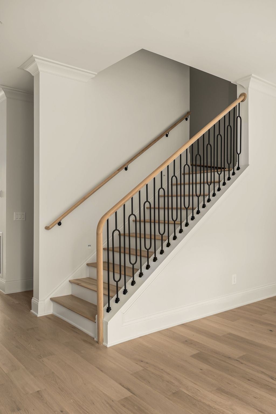
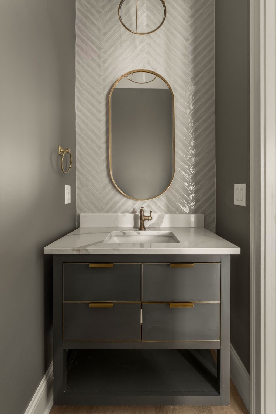
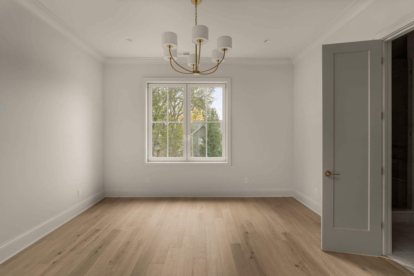
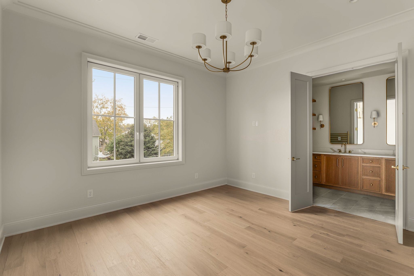
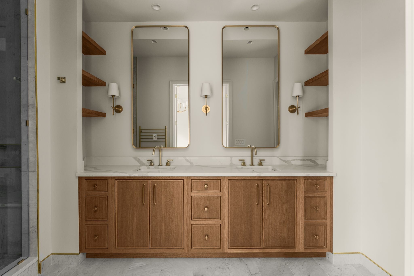
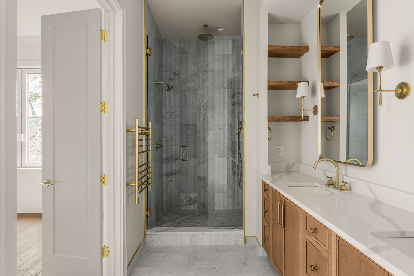
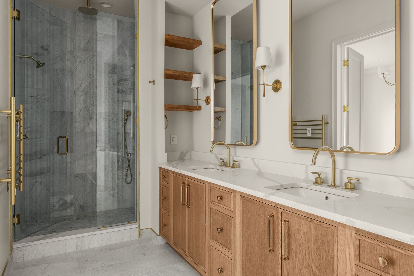
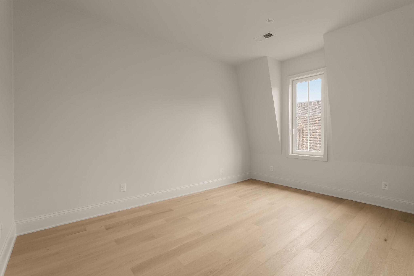
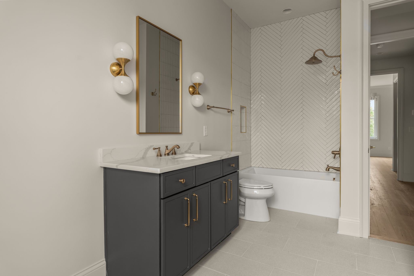
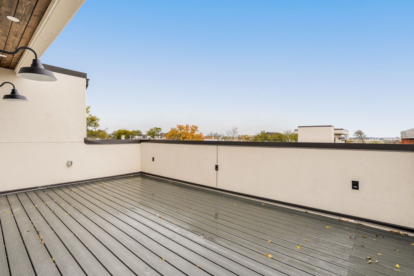
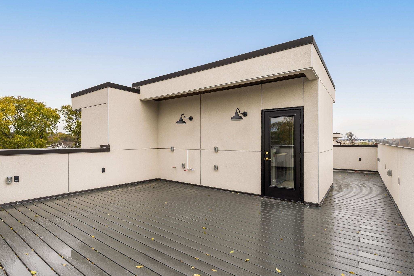
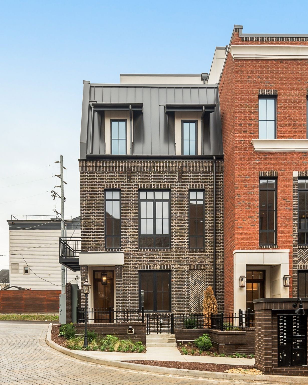
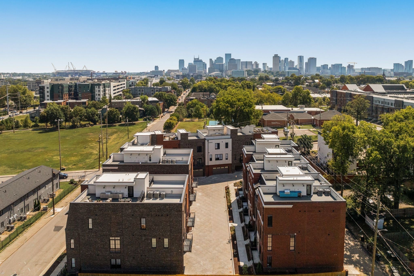
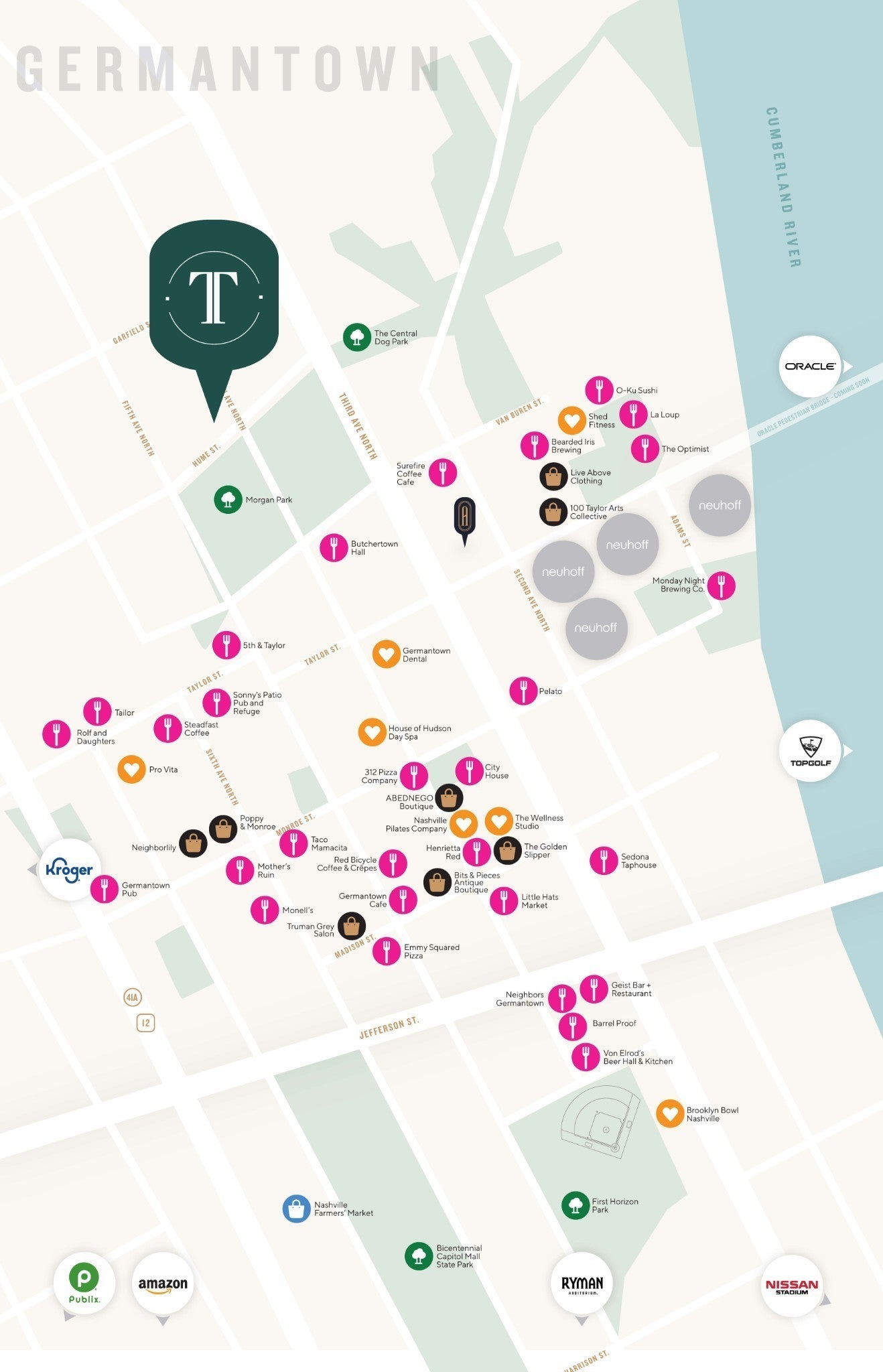

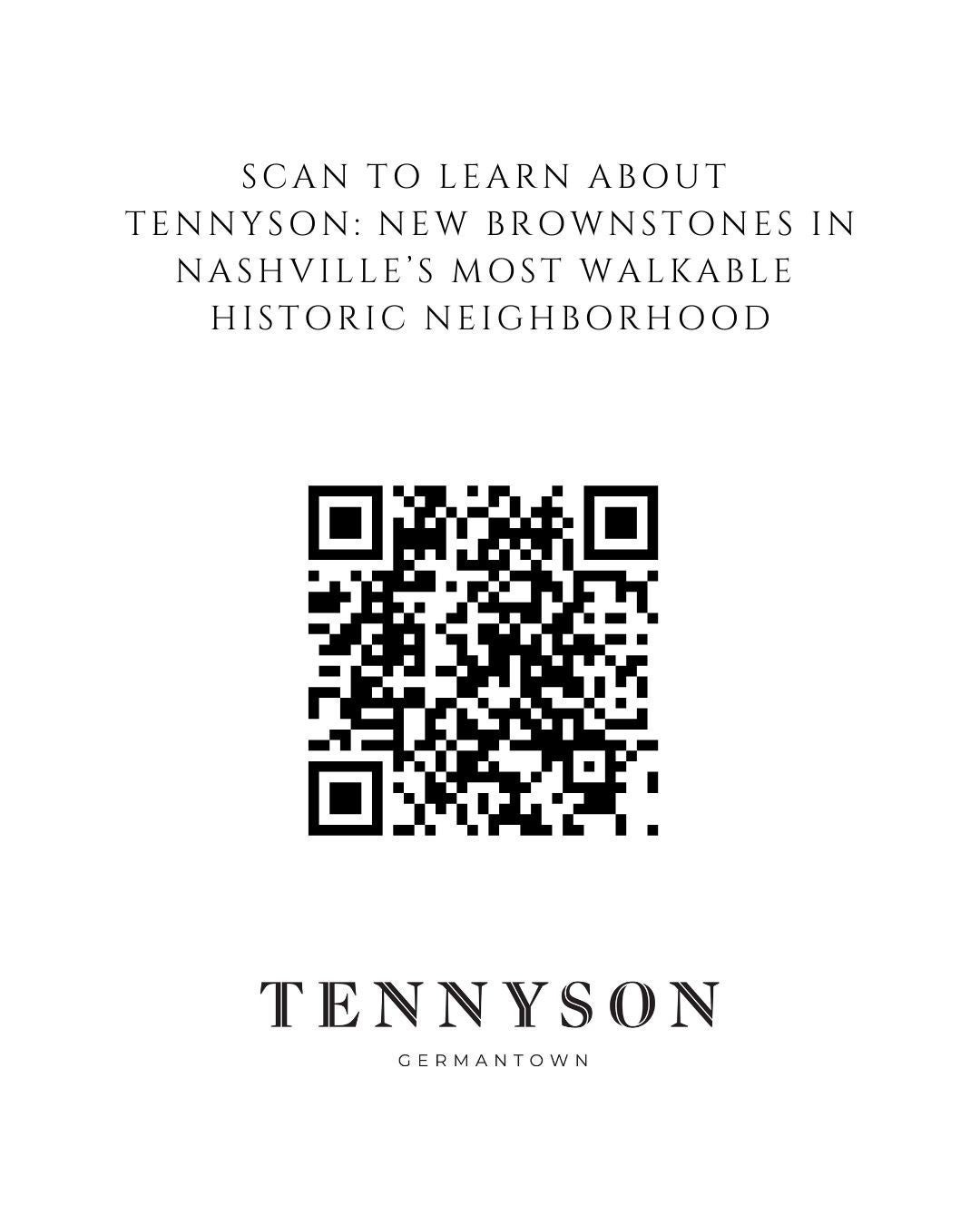
 Copyright 2025 RealTracs Solutions.
Copyright 2025 RealTracs Solutions.