$2,175,000 - 537 Grand Oaks Dr, Brentwood
- 5
- Bedrooms
- 6
- Baths
- 6,605
- SQ. Feet
- 1.26
- Acres
In the exclusive Highlands of Belle Rive, 537 Grand Oaks Drive rises above the rest—an elegant estate offering the pinnacle of Brentwood luxury and design. This remarkable 6,605-square-foot residence features five bedrooms, five bathrooms and two half baths, perfectly designed for luxurious living. A grand two-story entryway introduces freshly painted living, dining, and formal rooms that exude timeless elegance. The updated kitchen is a chef’s dream, seamlessly connecting to the screened-in porch and overlooking the heated saltwater pool—an ideal setting for both entertaining and relaxation. The primary suite on the main level offers a tranquil retreat with a spa-inspired bath, while the four-car garage and fenced backyard ensure comfort, privacy, and convenience. The lower level provides exceptional versatility with additional living quarters perfect for guests or in-law accommodations, complemented by a massive storage room for all your needs. Upstairs, a private library offers a serene space for work or leisure. Nestled on a quiet, beautifully landscaped street, this meticulously maintained estate embodies refined Brentwood living and presents a rare opportunity to own one of the area’s most elegant properties.
Essential Information
-
- MLS® #:
- 3032796
-
- Price:
- $2,175,000
-
- Bedrooms:
- 5
-
- Bathrooms:
- 6.00
-
- Full Baths:
- 5
-
- Half Baths:
- 2
-
- Square Footage:
- 6,605
-
- Acres:
- 1.26
-
- Year Built:
- 1997
-
- Type:
- Residential
-
- Sub-Type:
- Single Family Residence
-
- Style:
- Traditional
-
- Status:
- Active
Community Information
-
- Address:
- 537 Grand Oaks Dr
-
- Subdivision:
- Belle Rive Ph 2
-
- City:
- Brentwood
-
- County:
- Williamson County, TN
-
- State:
- TN
-
- Zip Code:
- 37027
Amenities
-
- Utilities:
- Water Available, Cable Connected
-
- Parking Spaces:
- 4
-
- # of Garages:
- 4
-
- Garages:
- Garage Door Opener, Attached
-
- Has Pool:
- Yes
-
- Pool:
- In Ground
Interior
-
- Interior Features:
- Ceiling Fan(s), Extra Closets, High Ceilings, Open Floorplan, Walk-In Closet(s), Kitchen Island
-
- Appliances:
- Built-In Electric Oven, Cooktop, Trash Compactor, Dishwasher, Dryer, Microwave, Refrigerator, Stainless Steel Appliance(s), Washer
-
- Heating:
- Central
-
- Cooling:
- Ceiling Fan(s), Central Air
-
- Fireplace:
- Yes
-
- # of Fireplaces:
- 4
-
- # of Stories:
- 2
Exterior
-
- Roof:
- Shingle
-
- Construction:
- Brick
School Information
-
- Elementary:
- Scales Elementary
-
- Middle:
- Brentwood Middle School
-
- High:
- Brentwood High School
Additional Information
-
- Date Listed:
- October 24th, 2025
-
- Days on Market:
- 17
Listing Details
- Listing Office:
- Corcoran Reverie
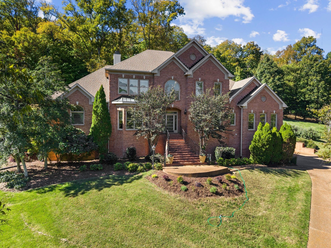
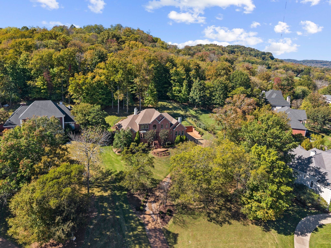
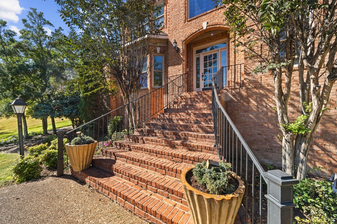
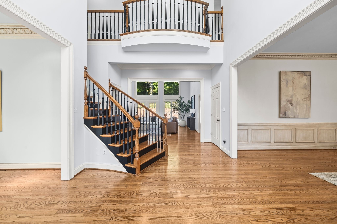
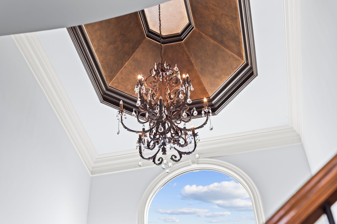
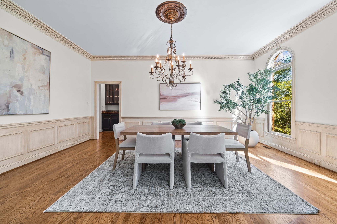
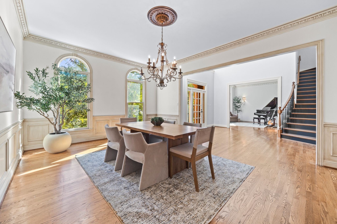
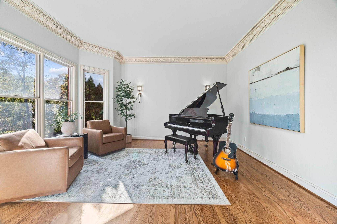
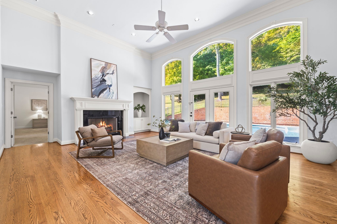
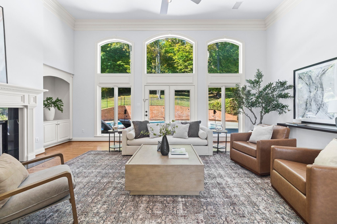
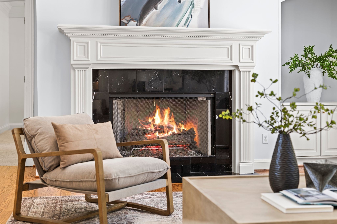
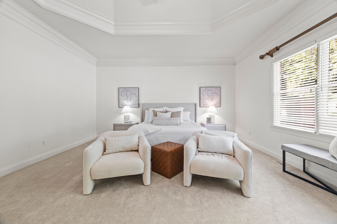
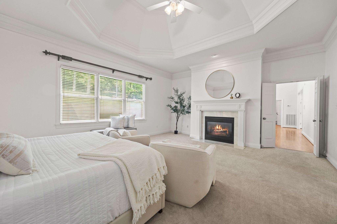
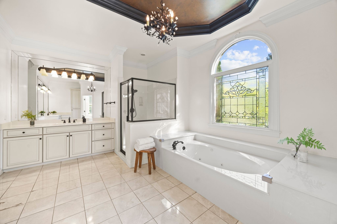
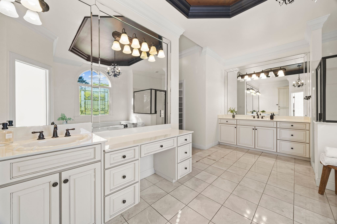
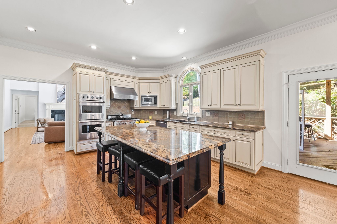
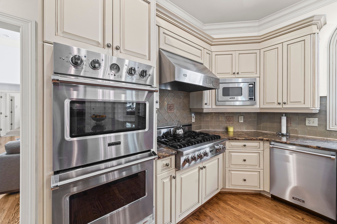
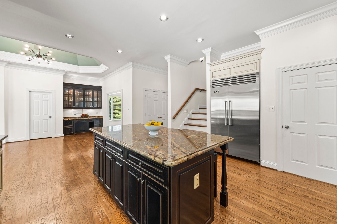
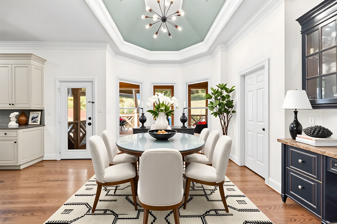
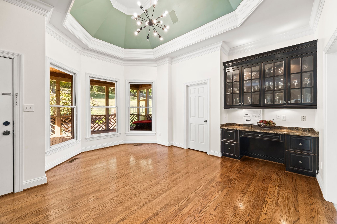
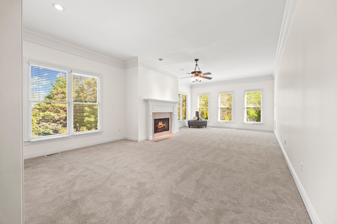
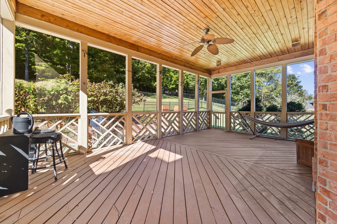
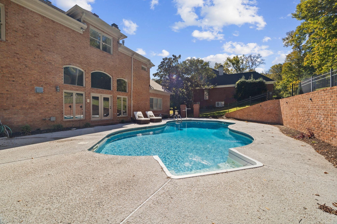
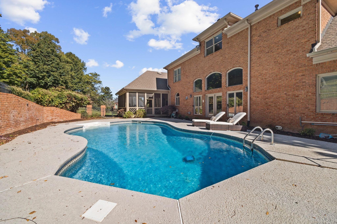
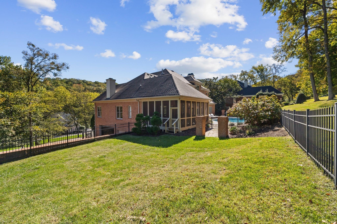
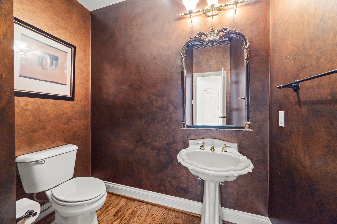
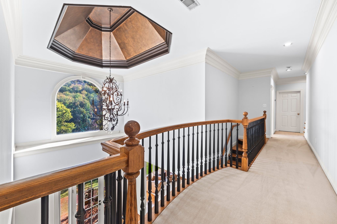
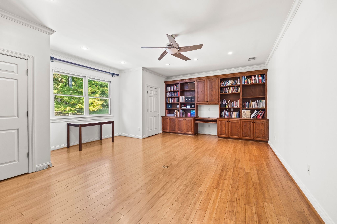
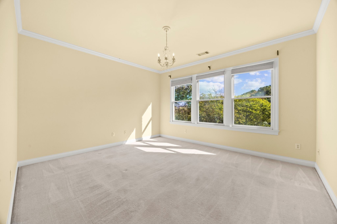
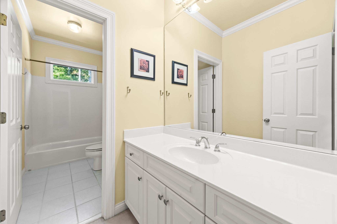
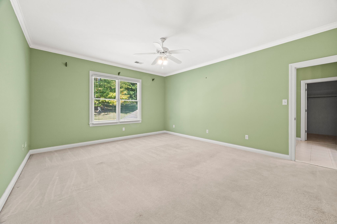
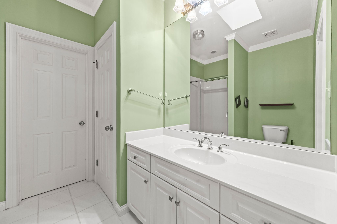
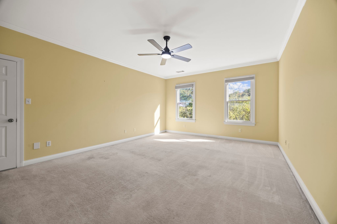
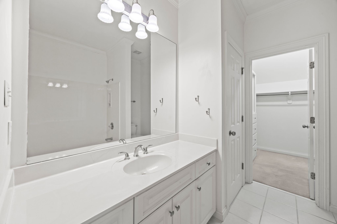
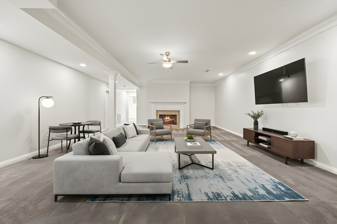
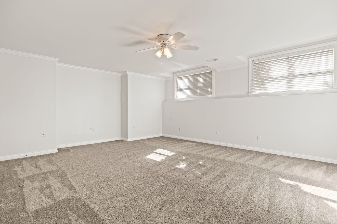
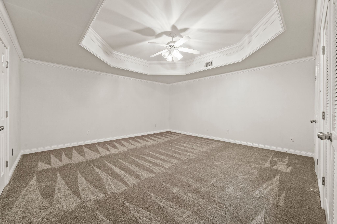
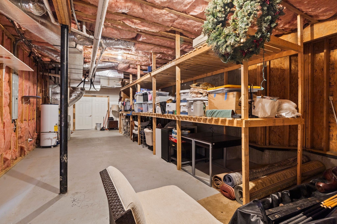
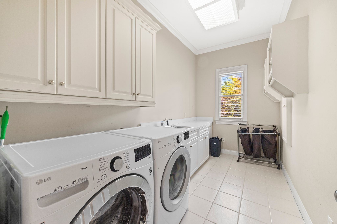
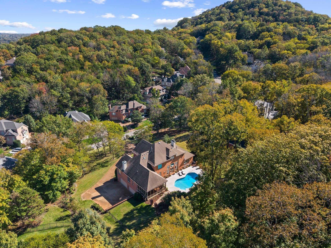
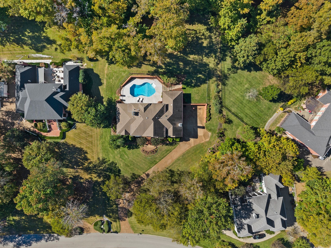
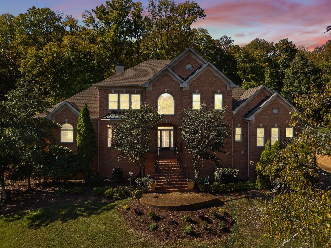
 Copyright 2025 RealTracs Solutions.
Copyright 2025 RealTracs Solutions.