$2,179,900 - 5721 Nola Dr, Arrington
- 5
- Bedrooms
- 6
- Baths
- 4,894
- SQ. Feet
- 1.11
- Acres
This stunning new luxury home offers 5 bedrooms, 5 full & 2 half baths, set on a private 1.11-acre treed homesite in a gated community with top-tier amenities. Thoughtfully designed for both comfort and entertaining, it features a first-floor outdoor living space with fireplace and kitchen, plus a second-floor outdoor retreat. The massive kitchen opens to spacious living areas, while the vaulted ceiling in the primary suite impresses with a spa-like bath including a wet room and separate "mine & yours" closets. Enjoy the convenience of a huge laundry room, second floor porch, 4-car garage and so much more in this exceptional estate. Brand new Drees Home plan the Waylon.
Essential Information
-
- MLS® #:
- 3032795
-
- Price:
- $2,179,900
-
- Bedrooms:
- 5
-
- Bathrooms:
- 6.00
-
- Full Baths:
- 5
-
- Half Baths:
- 2
-
- Square Footage:
- 4,894
-
- Acres:
- 1.11
-
- Year Built:
- 2025
-
- Type:
- Residential
-
- Sub-Type:
- Single Family Residence
-
- Status:
- Active
Community Information
-
- Address:
- 5721 Nola Dr
-
- Subdivision:
- Kings Chapel
-
- City:
- Arrington
-
- County:
- Williamson County, TN
-
- State:
- TN
-
- Zip Code:
- 37014
Amenities
-
- Amenities:
- Dog Park, Fitness Center, Gated, Playground, Pool, Sidewalks, Tennis Court(s), Underground Utilities, Trail(s)
-
- Utilities:
- Water Available
-
- Parking Spaces:
- 4
-
- # of Garages:
- 4
-
- Garages:
- Garage Faces Side
Interior
-
- Appliances:
- Built-In Gas Range, Dishwasher, Disposal, Freezer, Microwave, Refrigerator, Stainless Steel Appliance(s)
-
- Heating:
- Furnace
-
- Cooling:
- Central Air
-
- Fireplace:
- Yes
-
- # of Fireplaces:
- 2
-
- # of Stories:
- 2
Exterior
-
- Exterior Features:
- Smart Camera(s)/Recording, Smart Light(s), Smart Lock(s)
-
- Lot Description:
- Cleared, Corner Lot, Private, Rolling Slope, Wooded
-
- Roof:
- Asphalt
-
- Construction:
- Brick, Fiber Cement
School Information
-
- Elementary:
- Arrington Elementary School
-
- Middle:
- Fred J Page Middle School
-
- High:
- Fred J Page High School
Additional Information
-
- Date Listed:
- October 23rd, 2025
-
- Days on Market:
- 18
Listing Details
- Listing Office:
- Drees Homes
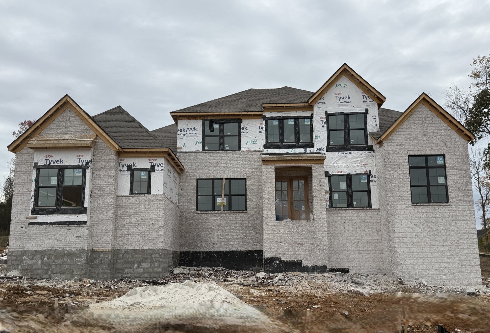
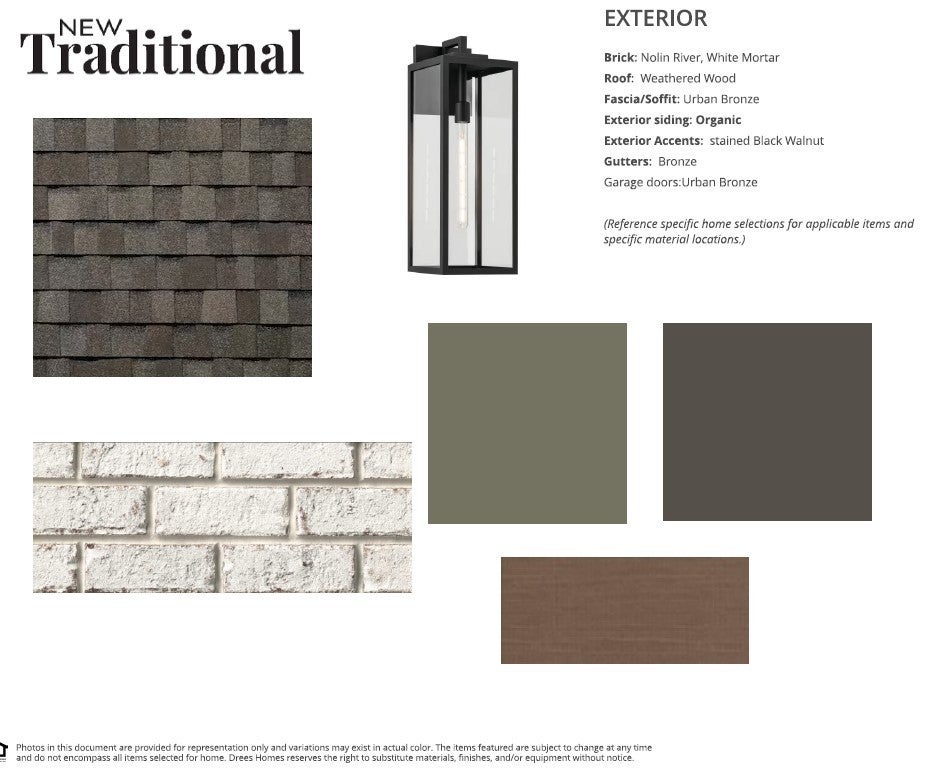
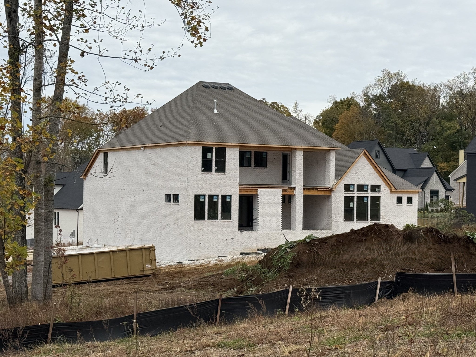
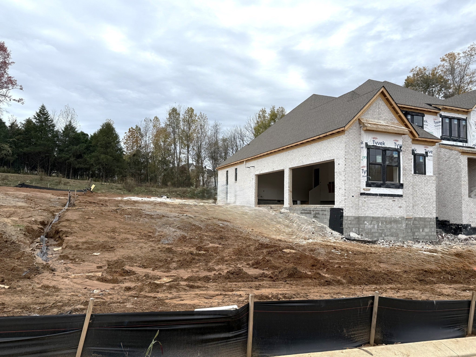
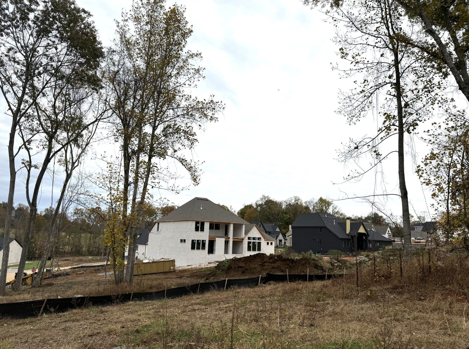
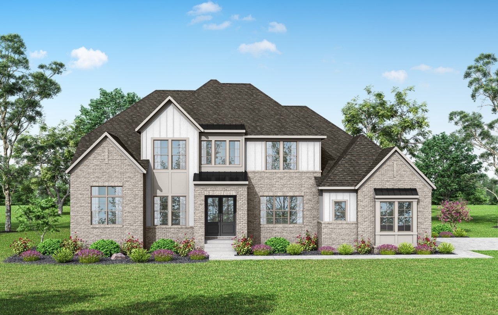
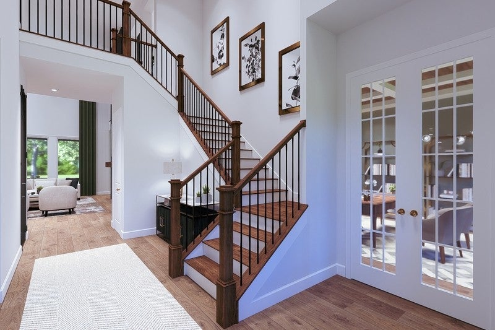

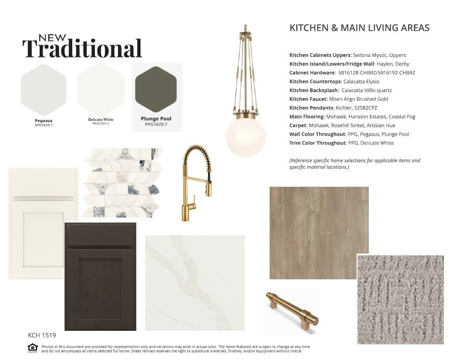
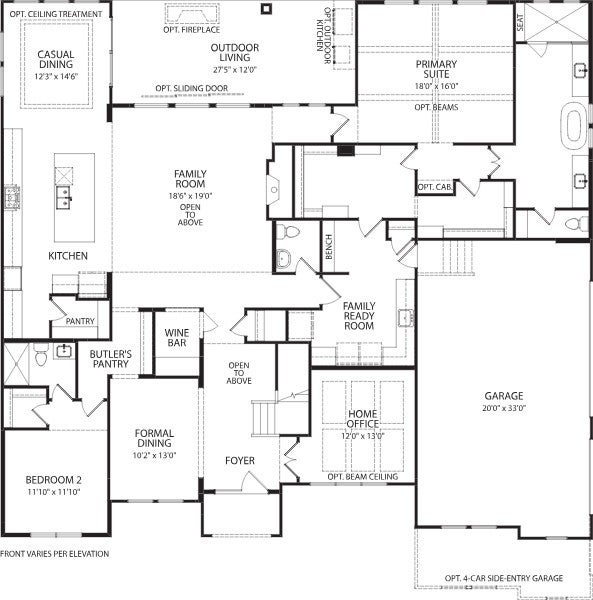


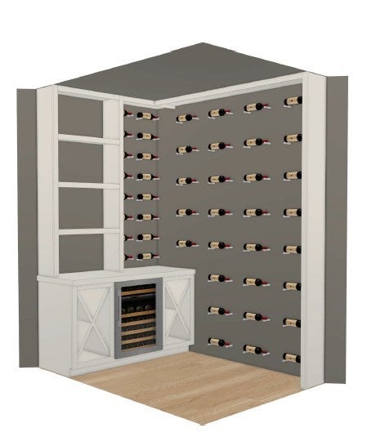


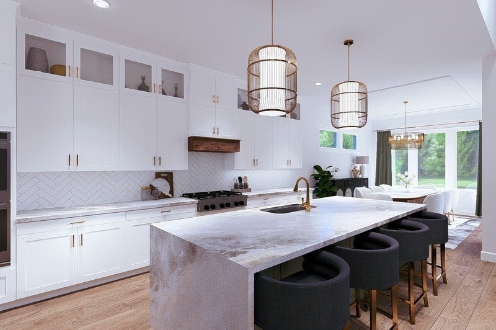
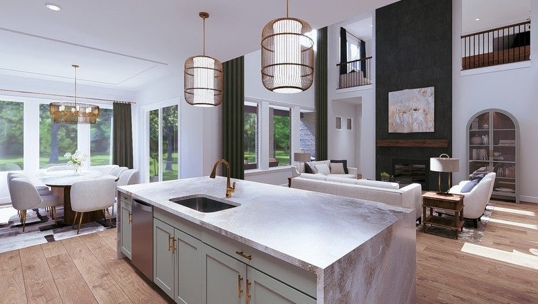
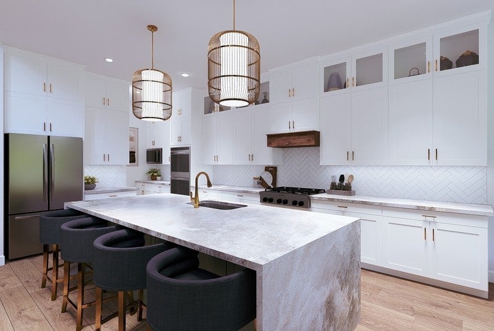


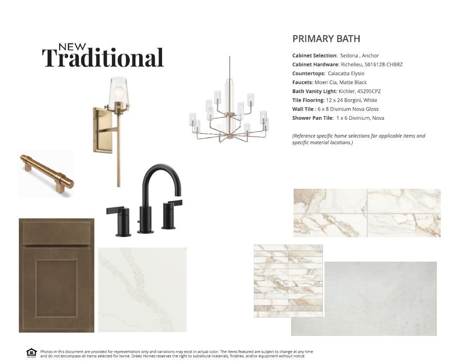
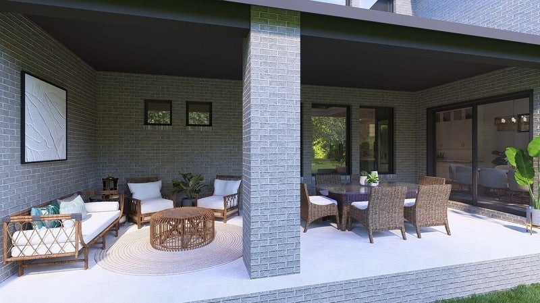
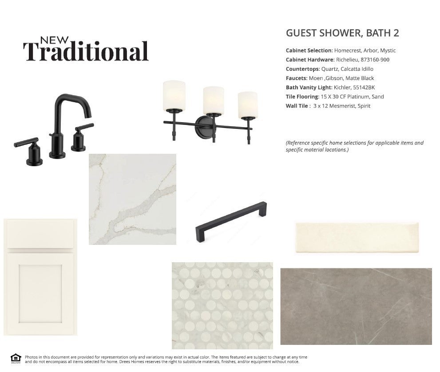
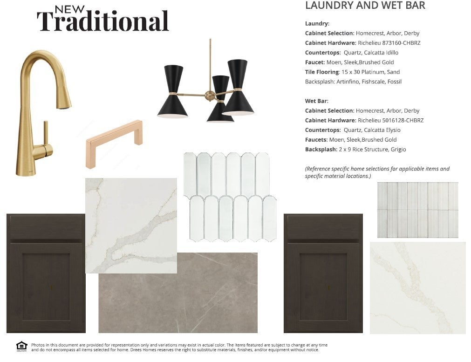
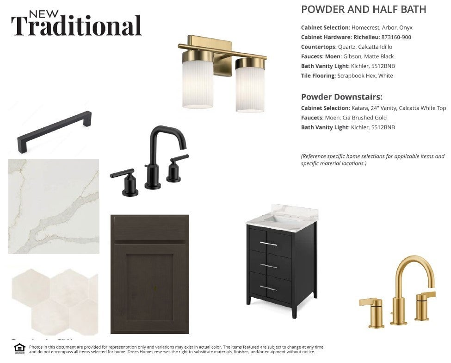
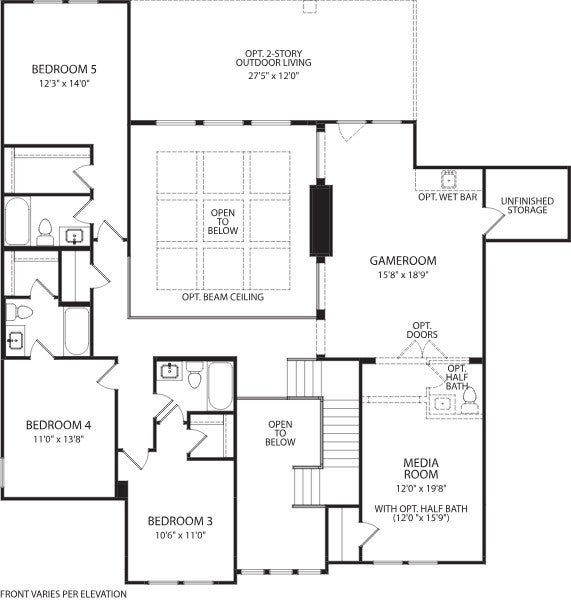


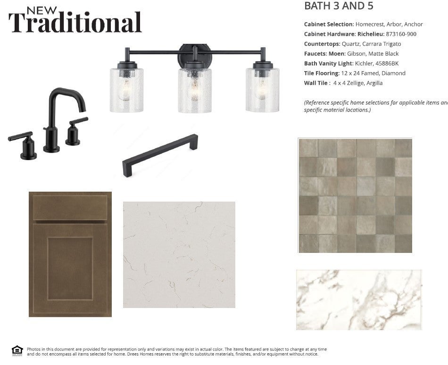
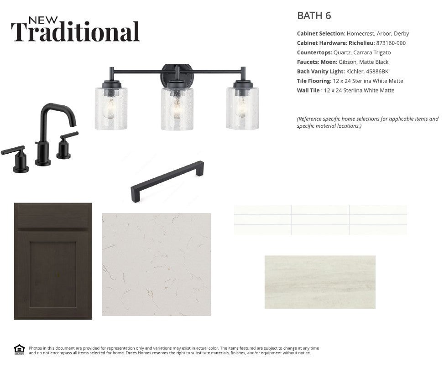
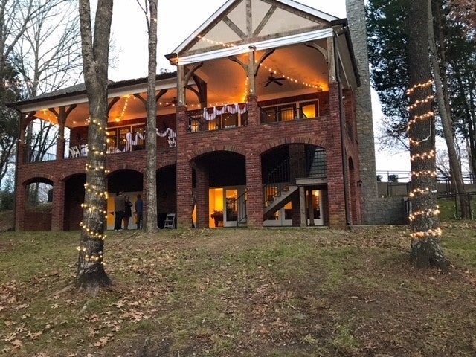
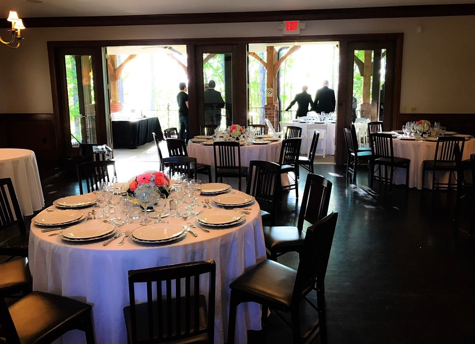

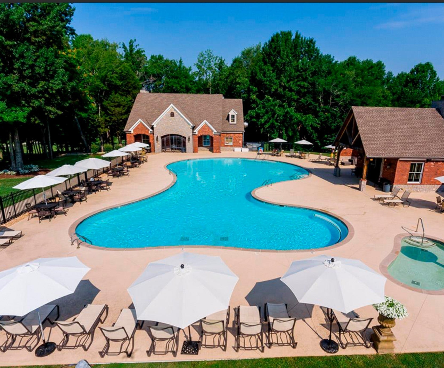
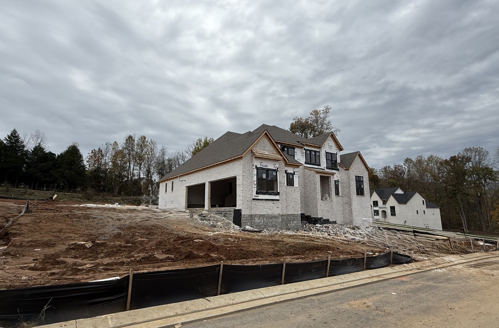
 Copyright 2025 RealTracs Solutions.
Copyright 2025 RealTracs Solutions.