$1,399,000 - 101 Ladera Ct, Nashville
- 4
- Bedrooms
- 3
- Baths
- 2,913
- SQ. Feet
- 2026
- Year Built
Welcome to The West Village, a masterpiece within The Village Series—an exclusive enclave of Mediterranean-inspired residences by Vanguard Strategic Development. Designed and curated abroad, this home brings European artistry to the heart of Nashville. Step through arched entries into sun-filled interiors blending timeless stone, custom woodwork, and handcrafted finishes. The gourmet kitchen features Taj Mahal quartzite countertops, built-in cabinetry, and premium appliances, while open living spaces flow seamlessly to private terraces and courtyards—ideal for effortless indoor-outdoor living. With four bedrooms, designer bathrooms, and a layout that celebrates light, proportion, and tranquility, every detail has been orchestrated for those who value design as legacy. The West Village is more than a residence—it’s a destination, evoking the spirit of the Mediterranean with the sophistication of modern Nashville. Expected completion February 2026
Essential Information
-
- MLS® #:
- 3032673
-
- Price:
- $1,399,000
-
- Bedrooms:
- 4
-
- Bathrooms:
- 3.00
-
- Full Baths:
- 3
-
- Square Footage:
- 2,913
-
- Acres:
- 0.00
-
- Year Built:
- 2026
-
- Type:
- Residential
-
- Sub-Type:
- Horizontal Property Regime - Detached
-
- Style:
- Colonial
-
- Status:
- Active
Community Information
-
- Address:
- 101 Ladera Ct
-
- Subdivision:
- The West Village
-
- City:
- Nashville
-
- County:
- Davidson County, TN
-
- State:
- TN
-
- Zip Code:
- 37209
Amenities
-
- Utilities:
- Electricity Available, Water Available
-
- Parking Spaces:
- 6
-
- # of Garages:
- 2
-
- Garages:
- Garage Door Opener, Garage Faces Front, Assigned, Driveway
Interior
-
- Appliances:
- Gas Oven, Gas Range, Dishwasher, Disposal, Dryer, Ice Maker, Microwave, Refrigerator, Washer
-
- Heating:
- Central, Electric
-
- Cooling:
- Central Air, Electric
-
- # of Stories:
- 2
Exterior
-
- Exterior Features:
- Balcony, Gas Grill, Smart Camera(s)/Recording, Smart Light(s), Smart Lock(s)
-
- Construction:
- Frame, Stucco
School Information
-
- Elementary:
- Charlotte Park Elementary
-
- Middle:
- H. G. Hill Middle
-
- High:
- James Lawson High School
Additional Information
-
- Date Listed:
- October 23rd, 2025
-
- Days on Market:
- 24
Listing Details
- Listing Office:
- Simplihom
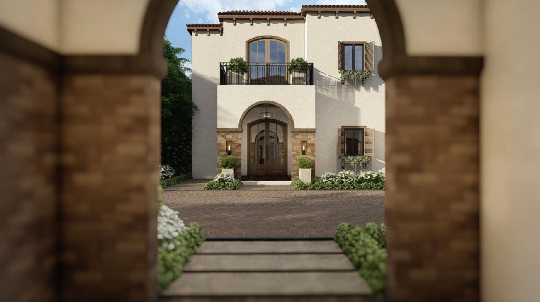
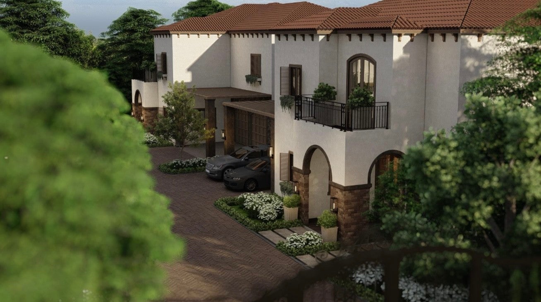
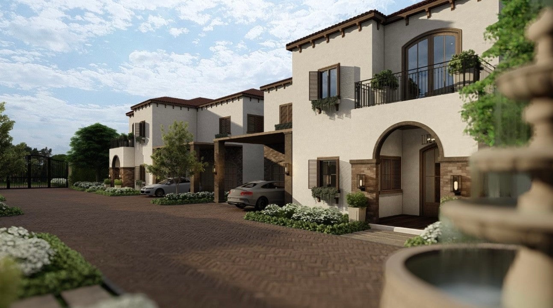
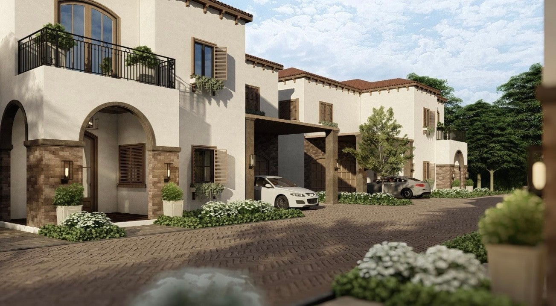
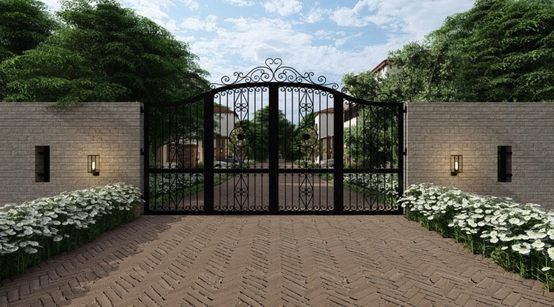
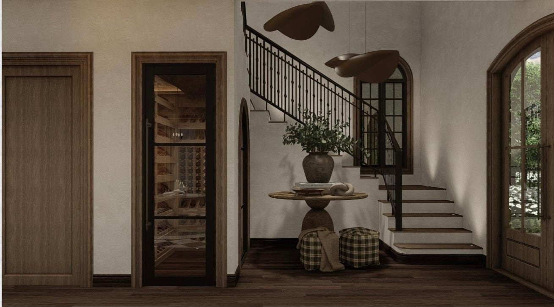
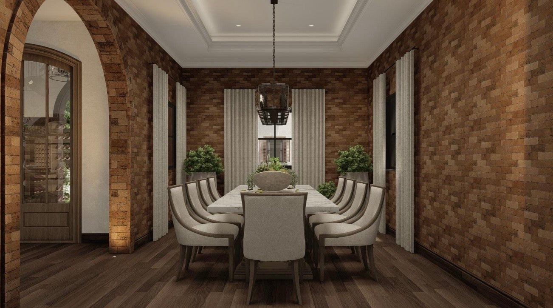
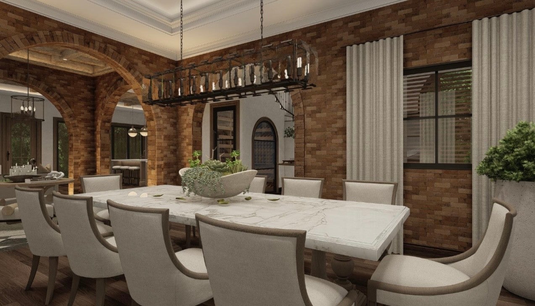
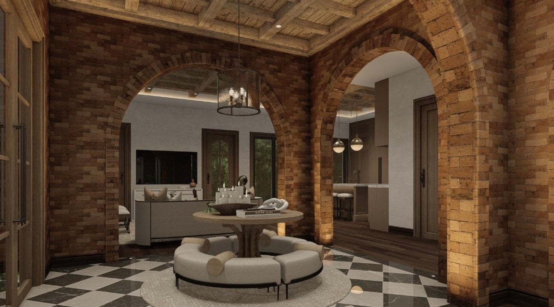
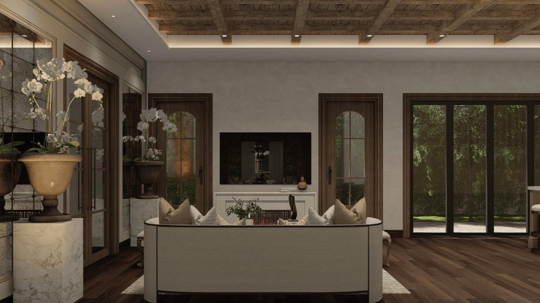
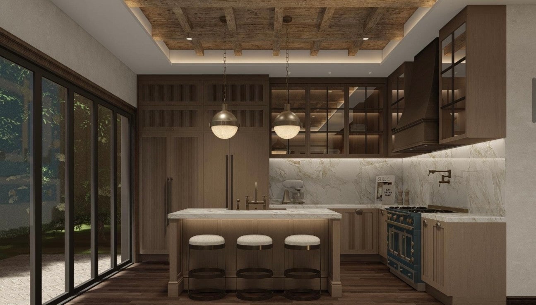
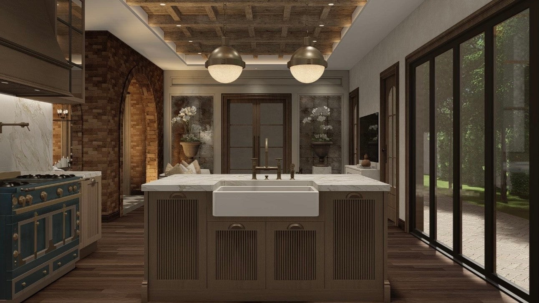
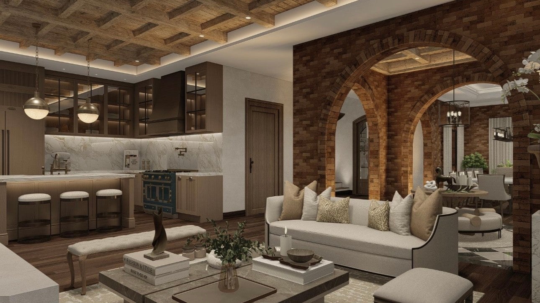
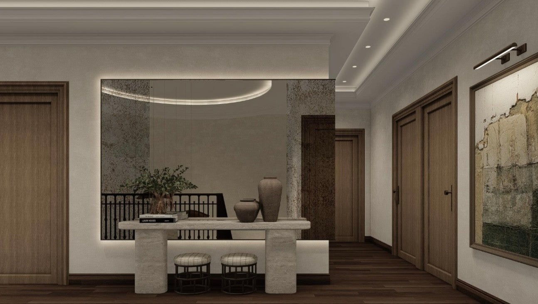
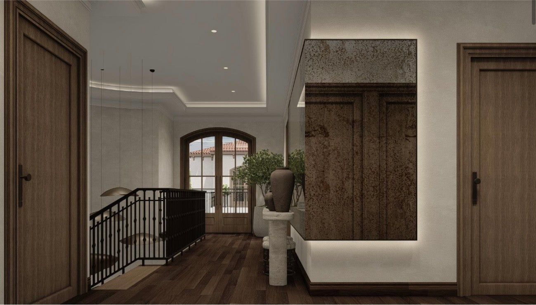

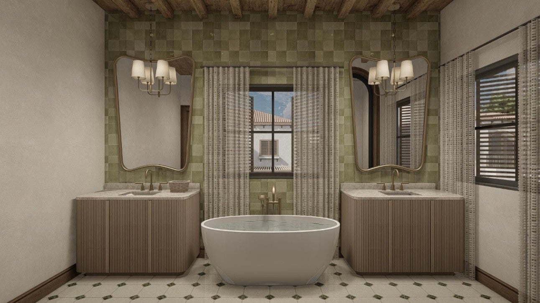
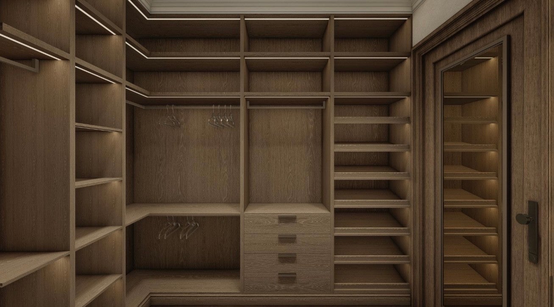
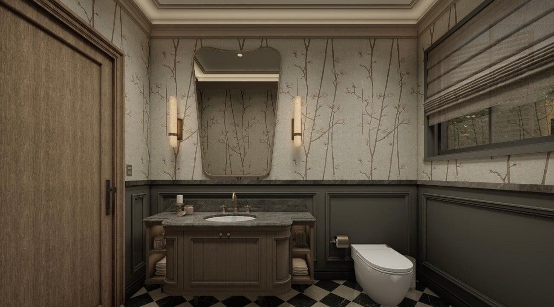
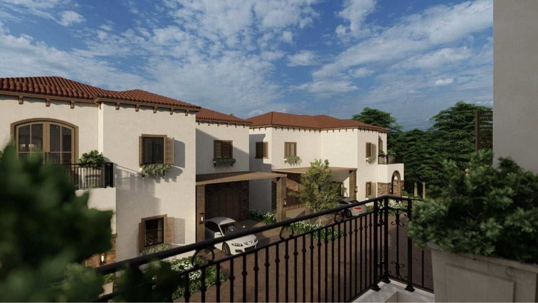
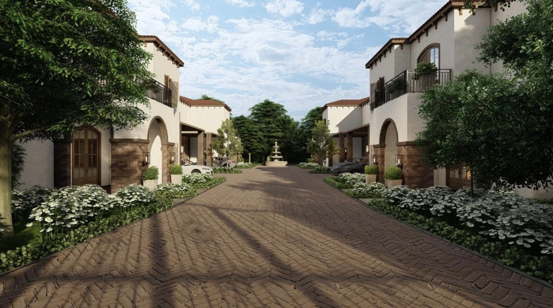
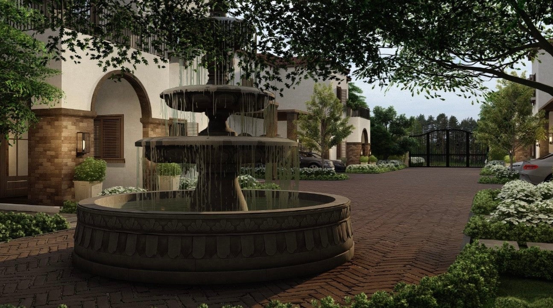
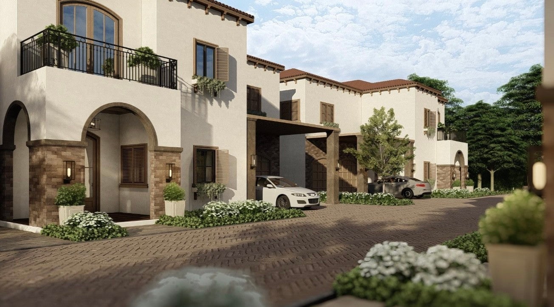
 Copyright 2025 RealTracs Solutions.
Copyright 2025 RealTracs Solutions.