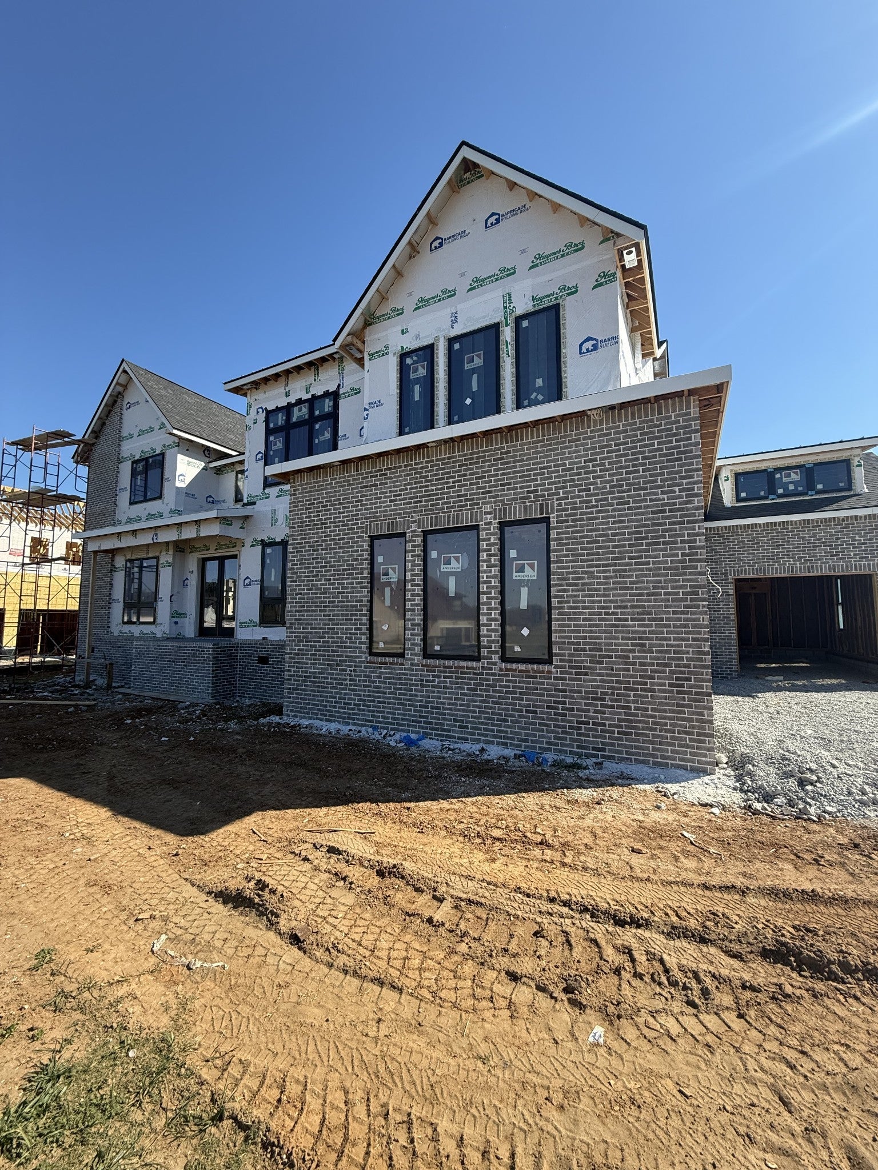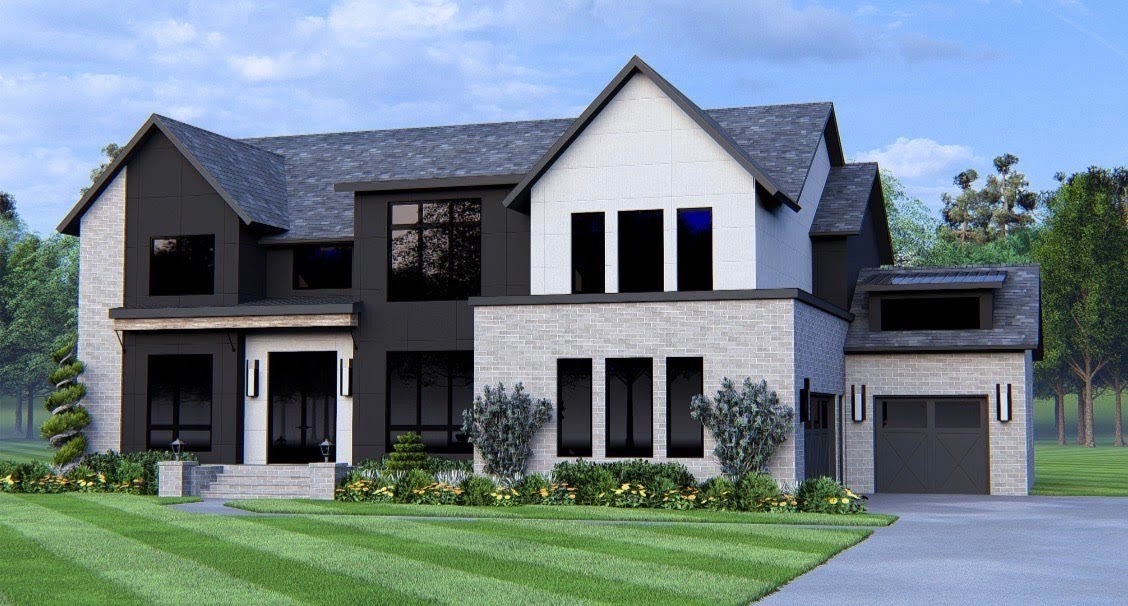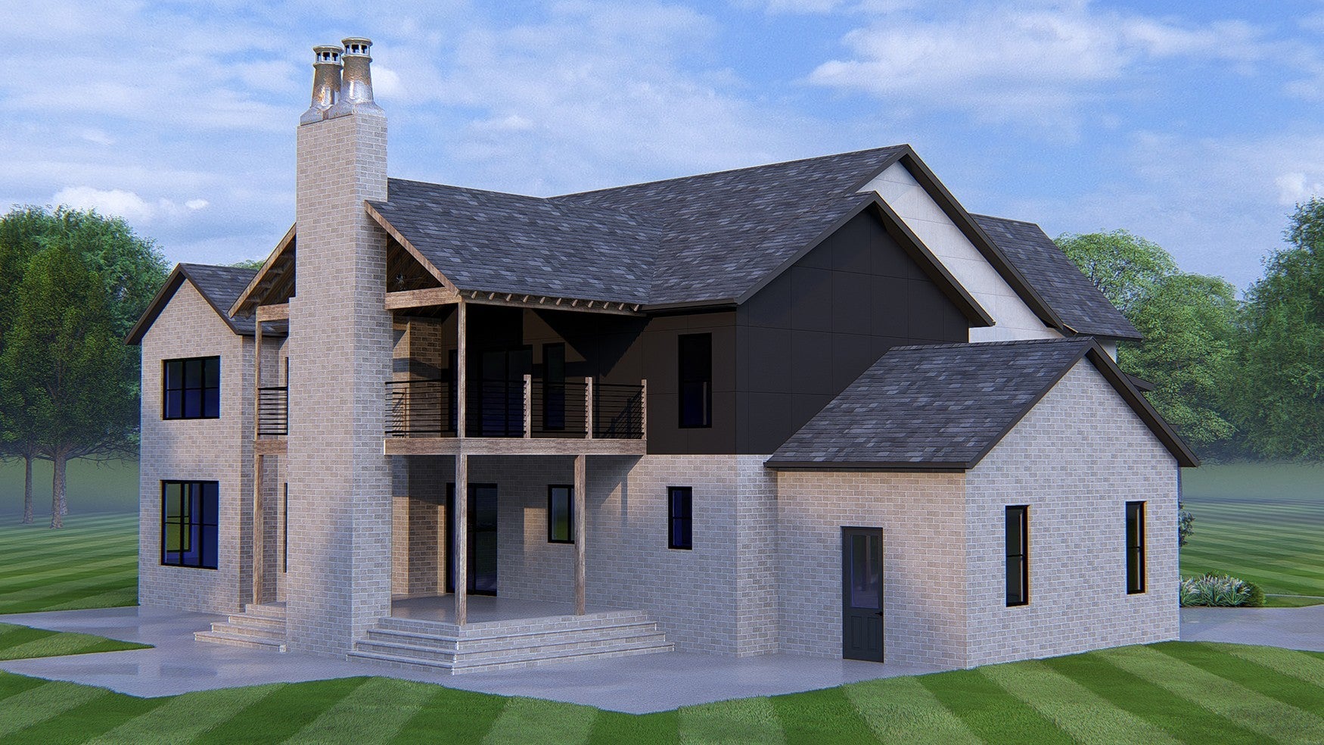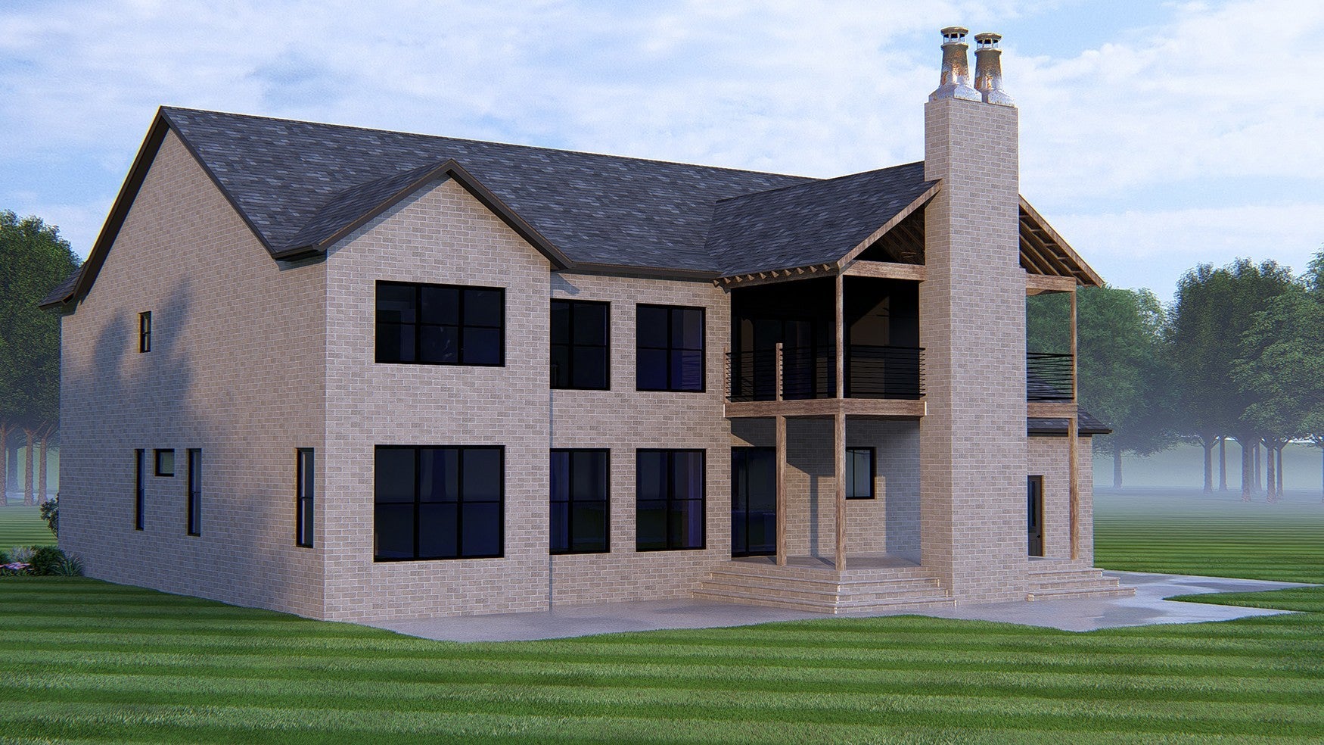$1,650,000 - 3364 Eslin Ct, Murfreesboro
- 4
- Bedrooms
- 5
- Baths
- 5,189
- SQ. Feet
- 0.78
- Acres
This masterpiece by Jackson Brothers Construction blends timeless design with modern luxury! Step inside to find an open and inviting floor plan with high ceilings, designer finishes, and abundant natural light throughout. The kitchen is a true showstopper. Including a side by side commercial refrigerator/freezer, ice maker, 2 dishwashers, a beverage fridge, a microwave drawer, and a full scullery pantry, perfect for both everyday living and entertaining. Enjoy 2 laundry rooms, plus spacious bedrooms, each with access to a full bath, offering comfort and privacy for the entire family. The primary bathroom features a full tile shower and free standing tub. Outside, enjoy a two-story patio with a gas fireplace on both levels that creates the ultimate space for relaxing or hosting guests year-round. With the bonus room having an outdoor patio to relax and enjoy! Enjoy even more space with 2 extra flex rooms. The backyard has enough room to add a pool to really make your own private oasis! Also includes a tankless water heater. Every detail of this new build has been thoughtfully designed for both elegance and functionality.
Essential Information
-
- MLS® #:
- 3032528
-
- Price:
- $1,650,000
-
- Bedrooms:
- 4
-
- Bathrooms:
- 5.00
-
- Full Baths:
- 4
-
- Half Baths:
- 2
-
- Square Footage:
- 5,189
-
- Acres:
- 0.78
-
- Year Built:
- 2025
-
- Type:
- Residential
-
- Sub-Type:
- Single Family Residence
-
- Status:
- Active
Community Information
-
- Address:
- 3364 Eslin Ct
-
- Subdivision:
- Boura
-
- City:
- Murfreesboro
-
- County:
- Rutherford County, TN
-
- State:
- TN
-
- Zip Code:
- 37130
Amenities
-
- Utilities:
- Electricity Available, Water Available
-
- Parking Spaces:
- 3
-
- # of Garages:
- 3
-
- Garages:
- Garage Door Opener, Garage Faces Side, Concrete, Driveway
Interior
-
- Interior Features:
- Ceiling Fan(s), Extra Closets, High Ceilings, Open Floorplan, Walk-In Closet(s)
-
- Appliances:
- Gas Oven, Gas Range, Dishwasher, Freezer, Ice Maker, Microwave, Refrigerator
-
- Heating:
- Central, Electric
-
- Cooling:
- Central Air, Electric
-
- Fireplace:
- Yes
-
- # of Fireplaces:
- 3
-
- # of Stories:
- 2
Exterior
-
- Exterior Features:
- Balcony
-
- Lot Description:
- Level
-
- Roof:
- Shingle
-
- Construction:
- Frame, Brick
School Information
-
- Elementary:
- Lascassas Elementary
-
- Middle:
- Oakland Middle School
-
- High:
- Oakland High School
Additional Information
-
- Date Listed:
- October 23rd, 2025
-
- Days on Market:
- 21
Listing Details
- Listing Office:
- John Jones Real Estate Llc




 Copyright 2025 RealTracs Solutions.
Copyright 2025 RealTracs Solutions.