$2,500,000 - 1143 Battery Ln, Nashville
- 3
- Bedrooms
- 3½
- Baths
- 4,166
- SQ. Feet
- 0.39
- Acres
Designed by internationally recognized architect Alexandros Darsinos, this striking residence is a seamless fusion of modern design and natural beauty. Soaring glass walls and expansive picture windows invite sunlight to dance across the interiors, creating a dynamic atmosphere that shifts with the day. Inside, the open-concept floor plan is thoughtfully layered with light, airy tones and warm natural wood—elements that soften and balance the minimalist concrete exterior. The result is a home that feels both refined and welcoming. Upstairs, a dramatic skylight illuminates a serene lounge and three tranquil bedrooms, each designed as a private retreat. Recent upgrades by the homeowner include custom drapery, California Closets in all three bedrooms and the garage, and a reimagined kitchen with upgraded cabinets, pull-out drawers, and built-in organizers—enhancing both form and function. Step outside and discover a private oasis. The pool, framed by lush greenery and mature trees, offers the perfect blend of seclusion and relaxation. A partially covered patio extends the living space outdoors, ideal for hosting gatherings or enjoying quiet moments surrounded by nature. This residence is more than a home—it’s a living work of art, meticulously designed to inspire and crafted to delight.
Essential Information
-
- MLS® #:
- 3032507
-
- Price:
- $2,500,000
-
- Bedrooms:
- 3
-
- Bathrooms:
- 3.50
-
- Full Baths:
- 3
-
- Half Baths:
- 1
-
- Square Footage:
- 4,166
-
- Acres:
- 0.39
-
- Year Built:
- 2019
-
- Type:
- Residential
-
- Sub-Type:
- Single Family Residence
-
- Style:
- Contemporary
-
- Status:
- Coming Soon / Hold
Community Information
-
- Address:
- 1143 Battery Ln
-
- Subdivision:
- 4600 Granny White Pike Townhomes
-
- City:
- Nashville
-
- County:
- Davidson County, TN
-
- State:
- TN
-
- Zip Code:
- 37220
Amenities
-
- Utilities:
- Natural Gas Available, Water Available
-
- Parking Spaces:
- 2
-
- # of Garages:
- 2
-
- Garages:
- Garage Faces Side, Gravel
-
- Has Pool:
- Yes
-
- Pool:
- In Ground
Interior
-
- Interior Features:
- Entrance Foyer, Open Floorplan, Smart Camera(s)/Recording, Walk-In Closet(s)
-
- Appliances:
- Double Oven, Electric Oven, Cooktop, Electric Range, Dishwasher, Disposal, Refrigerator, Water Purifier
-
- Heating:
- Central, Natural Gas
-
- Cooling:
- Central Air
-
- Fireplace:
- Yes
-
- # of Fireplaces:
- 1
-
- # of Stories:
- 2
Exterior
-
- Exterior Features:
- Balcony
-
- Lot Description:
- Level
-
- Construction:
- Stucco
School Information
-
- Elementary:
- Percy Priest Elementary
-
- Middle:
- John Trotwood Moore Middle
-
- High:
- Hillsboro Comp High School
Additional Information
-
- Days on Market:
- 17
Listing Details
- Listing Office:
- Compass Re
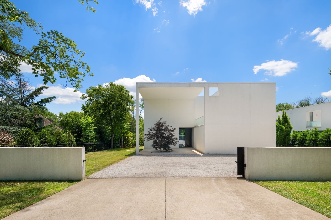
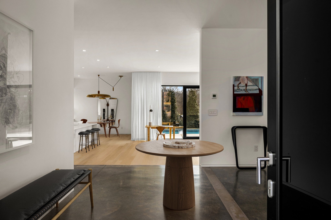
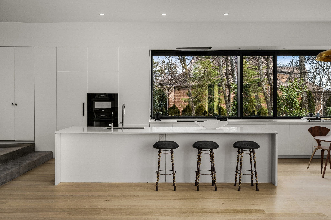
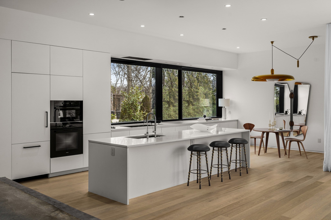
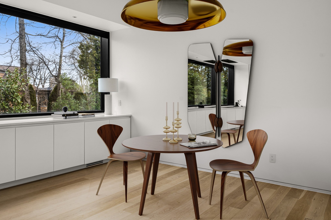
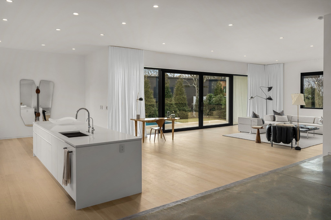
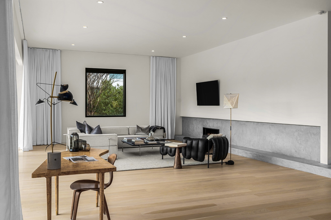
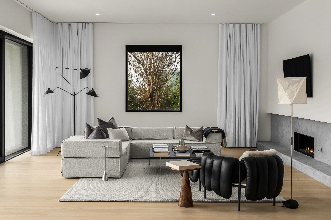
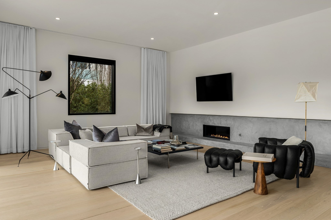
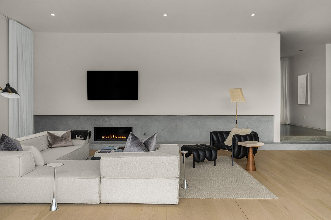
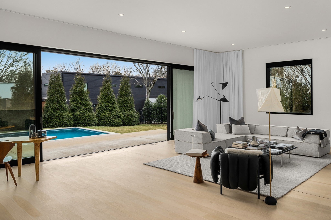
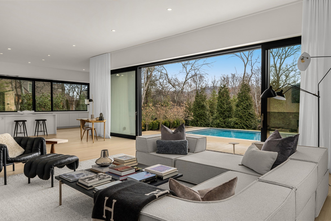
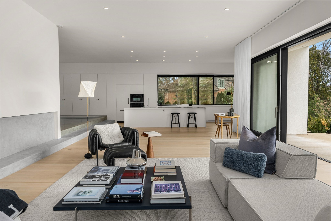
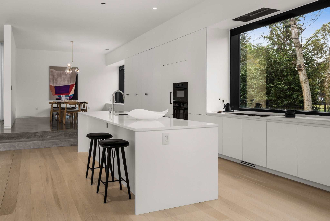
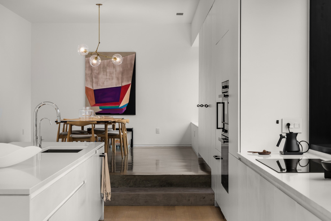
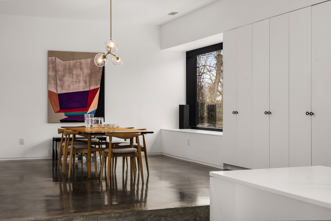
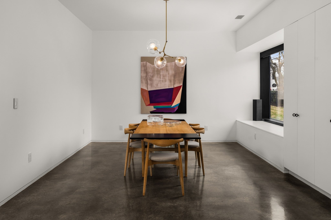
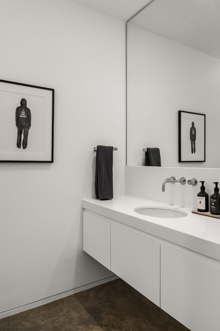
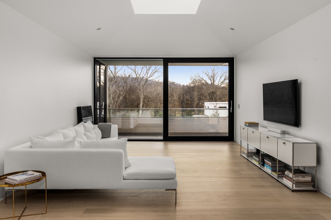
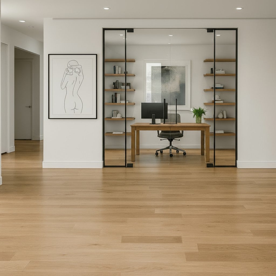
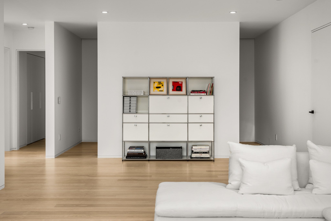
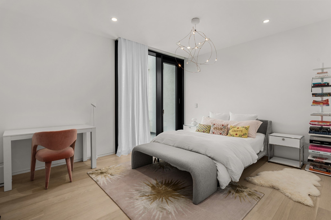
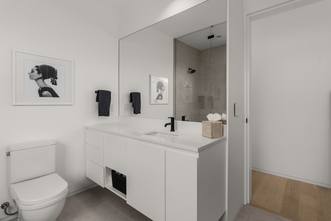
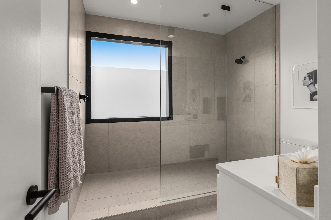
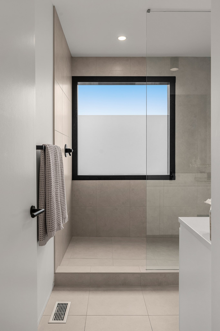
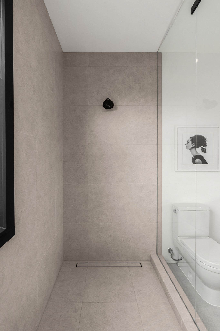
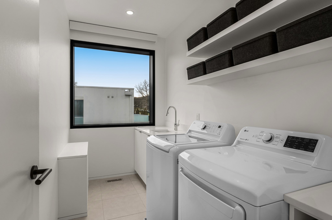
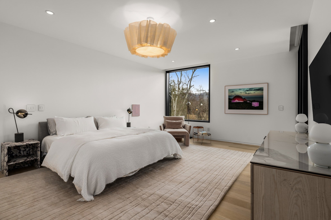
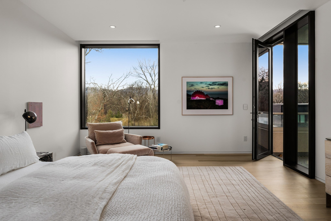
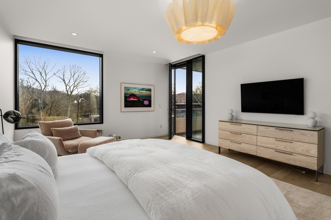
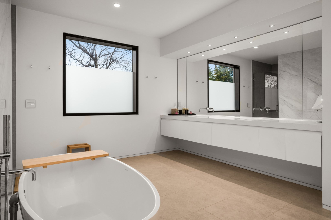
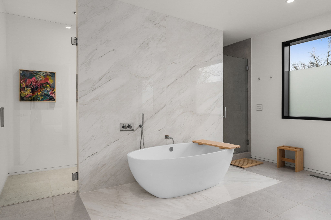
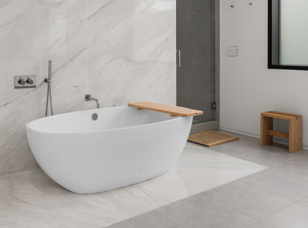
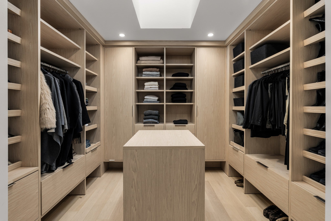
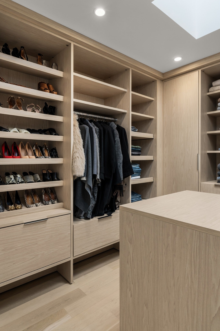
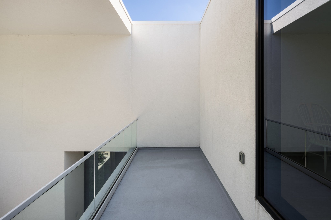
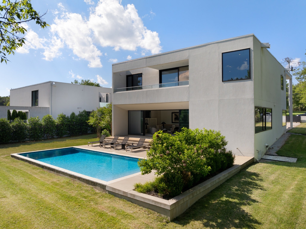

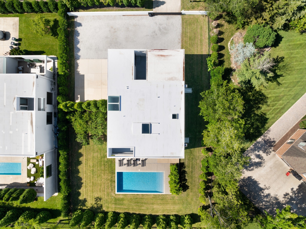
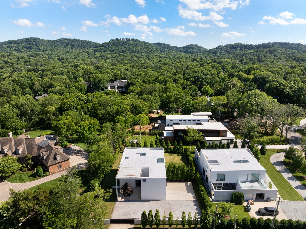
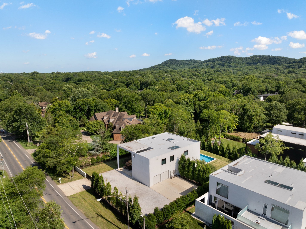
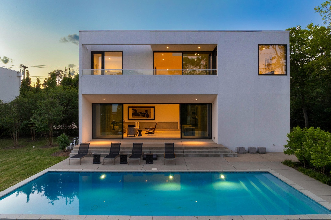
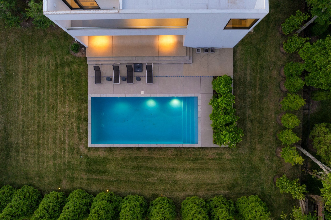
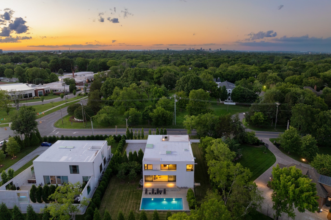
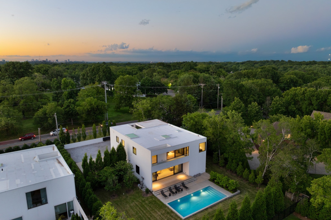
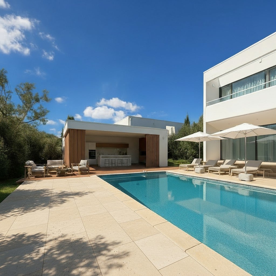
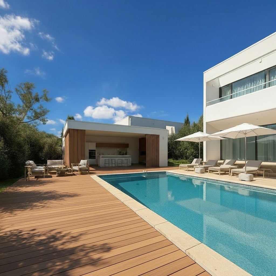
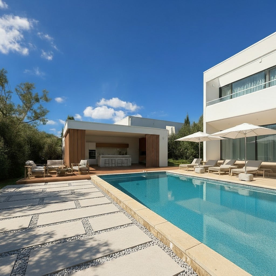
 Copyright 2025 RealTracs Solutions.
Copyright 2025 RealTracs Solutions.