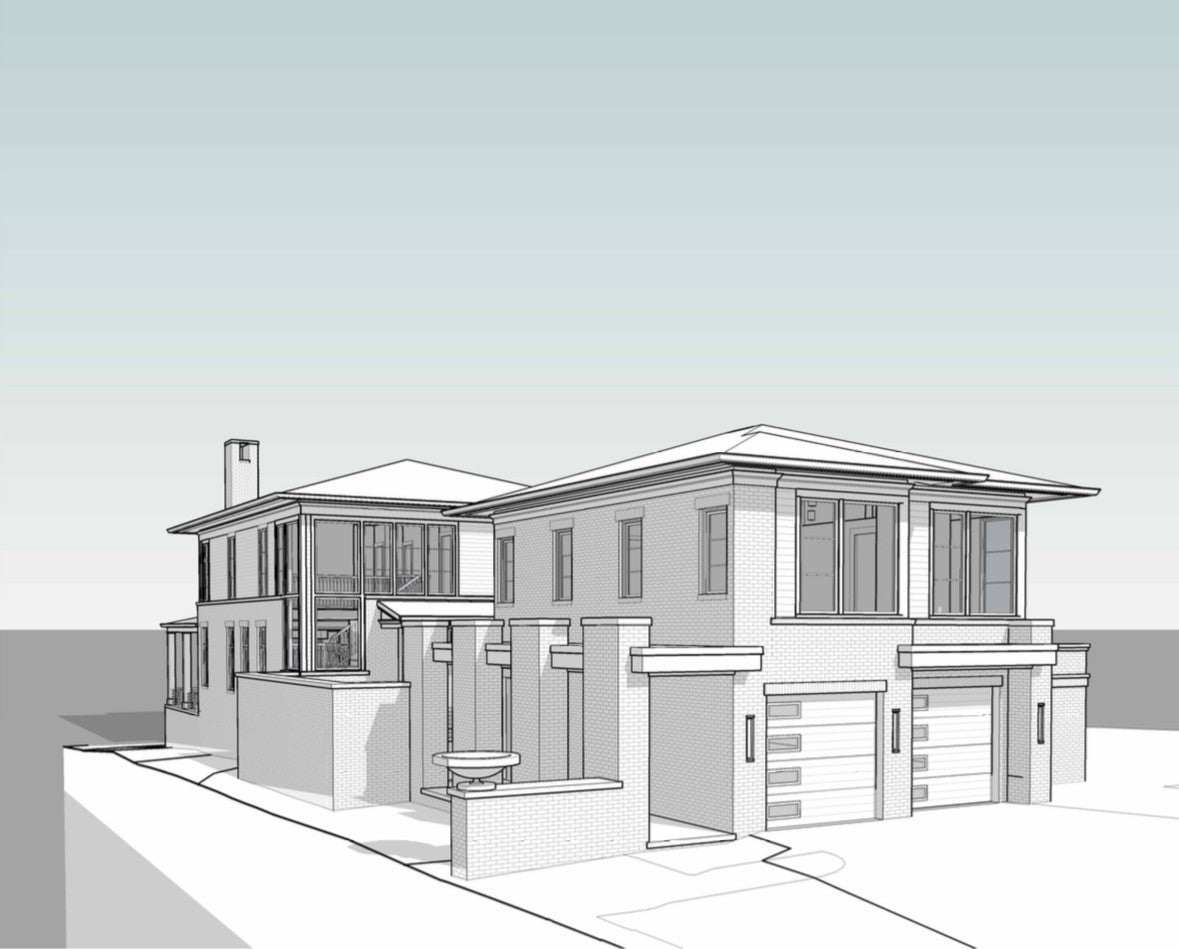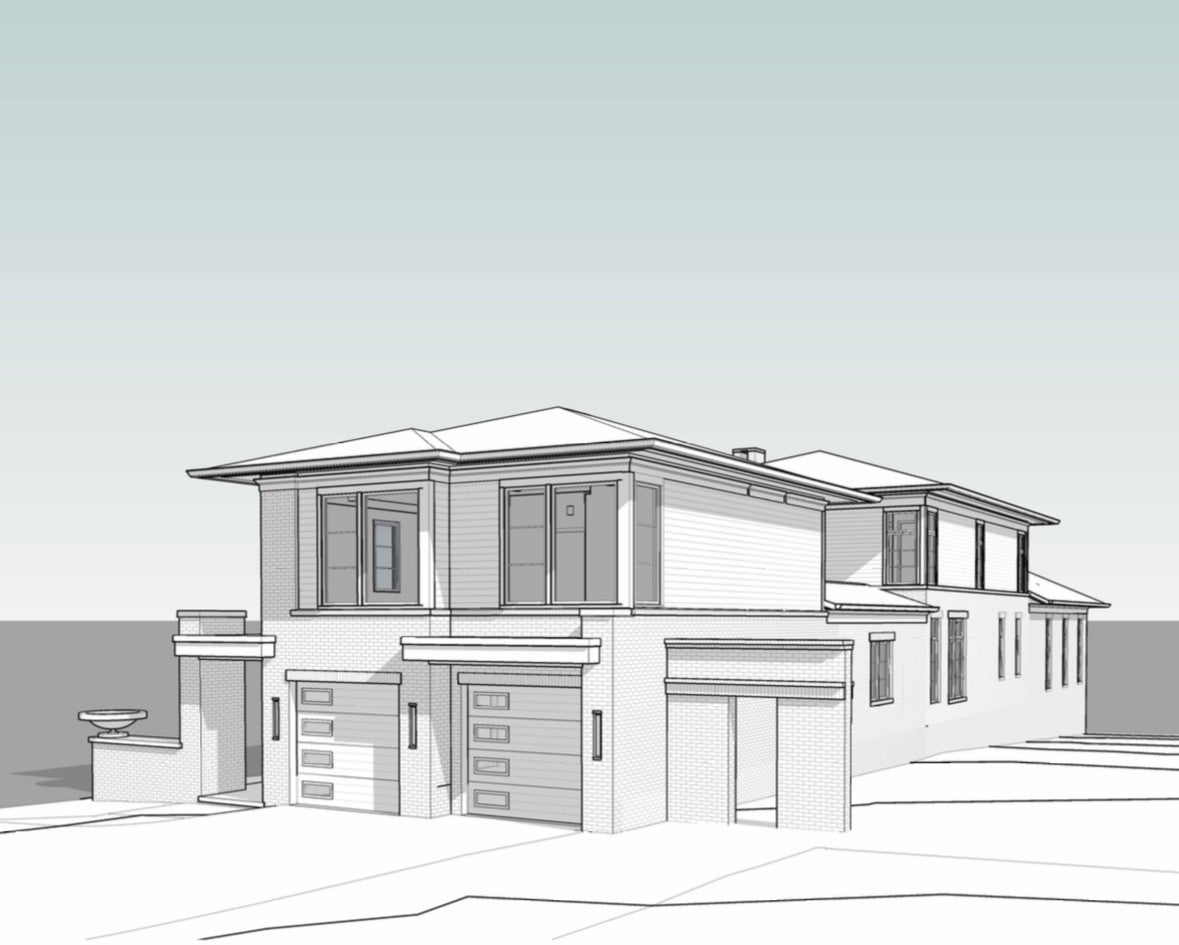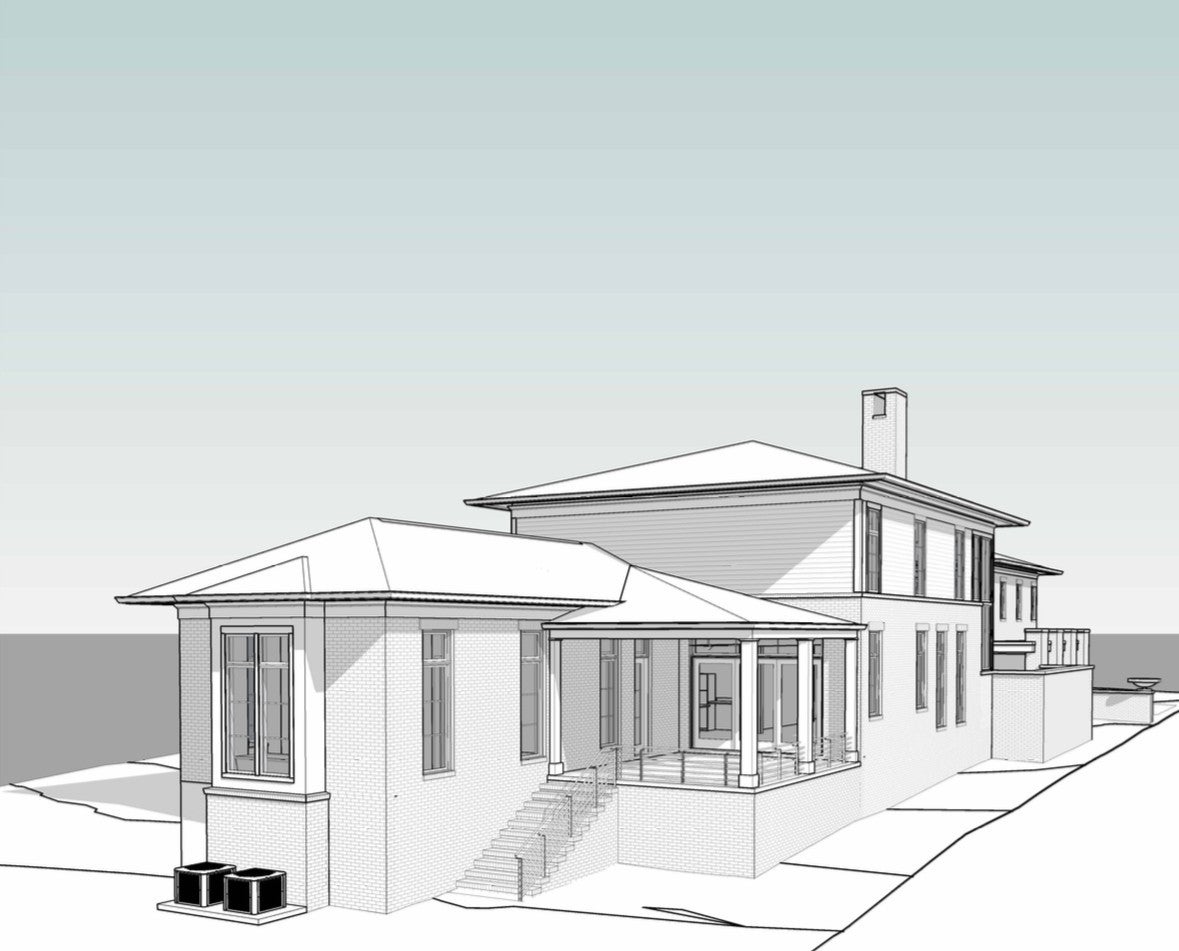$2,399,950 - 1924 Castleman Dr A, Nashville
- 4
- Bedrooms
- 3½
- Baths
- 3,745
- SQ. Feet
- 0.57
- Acres
In the heart of Green Hills, this stunning transitional home blends timeless design with modern luxury. The main residence offers 3,745 square feet with four bedrooms and three and a half baths, plus a 572-square-foot detached apartment ideal for guests or a private office. Every detail reflects quality craftsmanship — from unique millwork, luxury lighting and elegant tile work to Viking appliances in the chef’s kitchen. The open, light-filled layout connects seamlessly to inviting outdoor spaces, including a beautiful courtyard and a screened porch perfect for year-round entertaining. Set on a beautiful lot with a fenced backyard, this property provides privacy and tranquility just minutes from Nashville’s best shopping, dining, and schools. With elegant proportions, thoughtful finishes, and versatile living spaces, this Castleman Drive residence captures the perfect balance of sophisticated style and everyday comfort.
Essential Information
-
- MLS® #:
- 3032456
-
- Price:
- $2,399,950
-
- Bedrooms:
- 4
-
- Bathrooms:
- 3.50
-
- Full Baths:
- 3
-
- Half Baths:
- 1
-
- Square Footage:
- 3,745
-
- Acres:
- 0.57
-
- Year Built:
- 2025
-
- Type:
- Residential
-
- Sub-Type:
- Horizontal Property Regime - Detached
-
- Style:
- Traditional
-
- Status:
- Active
Community Information
-
- Address:
- 1924 Castleman Dr A
-
- Subdivision:
- Grissim/Blairs Belmont Park
-
- City:
- Nashville
-
- County:
- Davidson County, TN
-
- State:
- TN
-
- Zip Code:
- 37215
Amenities
-
- Utilities:
- Water Available
-
- Parking Spaces:
- 2
-
- # of Garages:
- 2
-
- Garages:
- Garage Door Opener, Garage Faces Front, Driveway
Interior
-
- Interior Features:
- Built-in Features, High Ceilings, In-Law Floorplan, Open Floorplan, Pantry, Walk-In Closet(s), Wet Bar
-
- Appliances:
- Gas Range, Dishwasher, Disposal, Ice Maker, Microwave, Refrigerator
-
- Heating:
- Central
-
- Cooling:
- Central Air
-
- Fireplace:
- Yes
-
- # of Fireplaces:
- 1
-
- # of Stories:
- 2
Exterior
-
- Lot Description:
- Rolling Slope
-
- Roof:
- Asphalt
-
- Construction:
- Brick
School Information
-
- Elementary:
- Percy Priest Elementary
-
- Middle:
- John Trotwood Moore Middle
-
- High:
- Hillsboro Comp High School
Additional Information
-
- Date Listed:
- October 29th, 2025
-
- Days on Market:
- 12
Listing Details
- Listing Office:
- Zeitlin Sotheby's International Realty



 Copyright 2025 RealTracs Solutions.
Copyright 2025 RealTracs Solutions.