$1,351,400 - 8024 Southvale Blvd, Franklin
- 4
- Bedrooms
- 3½
- Baths
- 3,379
- SQ. Feet
- 2025
- Year Built
MOVE IN READY "AUTUMN" FLOOR PLAN! EXCLUSIVE OFFER - Receive up to $2,500 towards upgrades, closing costs, or rate buydown. 2 MODEL HOMES NOW OPEN MON-SAT 12-5 & SUNDAYS 1-5 in SouthVale! The Autumn Plan by Ford Classic Homes features a welcoming entry foyer opening up to a spacious gourmet kitchen with floor to ceiling kitchen cabinetry & double ovens + Thermador 36" pro gas range top. Great Room includes 42" wood burning fireplace surrounded by custom-built ins and tasteful trim work throughout including stained beam details on ceiling. Main level primary suite with spacious bathroom and separate walk-in closets. Separate study on main level. Laundry room on main includes sink. Upper level has spacious bonus room, 3 additional beds + 2 baths & private hobby room. Front and side covered porches + fenced in courtyard. 3 car garage + Williamson County Schools! Community amenities include a pool, tennis court, 2 pickle ball courts, 1/2 basketball court, and walking trails throughout.
Essential Information
-
- MLS® #:
- 3032225
-
- Price:
- $1,351,400
-
- Bedrooms:
- 4
-
- Bathrooms:
- 3.50
-
- Full Baths:
- 3
-
- Half Baths:
- 1
-
- Square Footage:
- 3,379
-
- Acres:
- 0.00
-
- Year Built:
- 2025
-
- Type:
- Residential
-
- Sub-Type:
- Single Family Residence
-
- Status:
- Under Contract - Showing
Community Information
-
- Address:
- 8024 Southvale Blvd
-
- Subdivision:
- Southvale
-
- City:
- Franklin
-
- County:
- Williamson County, TN
-
- State:
- TN
-
- Zip Code:
- 37064
Amenities
-
- Amenities:
- Playground, Pool, Sidewalks, Tennis Court(s), Underground Utilities, Trail(s)
-
- Utilities:
- Electricity Available, Natural Gas Available, Water Available
-
- Parking Spaces:
- 3
-
- # of Garages:
- 3
-
- Garages:
- Garage Door Opener, Garage Faces Rear
Interior
-
- Interior Features:
- Built-in Features, Ceiling Fan(s), Entrance Foyer, Extra Closets, Open Floorplan, Pantry, Walk-In Closet(s), High Speed Internet, Kitchen Island
-
- Appliances:
- Double Oven, Electric Oven, Cooktop, Gas Range, Dishwasher, Disposal, Microwave
-
- Heating:
- Central, Dual, Natural Gas
-
- Cooling:
- Central Air, Dual, Electric
-
- Fireplace:
- Yes
-
- # of Fireplaces:
- 1
-
- # of Stories:
- 2
Exterior
-
- Exterior Features:
- Smart Irrigation
-
- Construction:
- Fiber Cement, Brick
School Information
-
- Elementary:
- Oak View Elementary School
-
- Middle:
- Legacy Middle School
-
- High:
- Independence High School
Additional Information
-
- Date Listed:
- October 22nd, 2025
-
- Days on Market:
- 24
Listing Details
- Listing Office:
- Ford Homes Realty
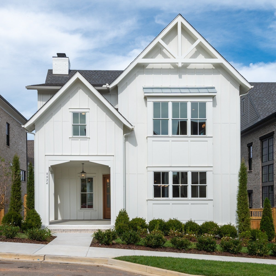
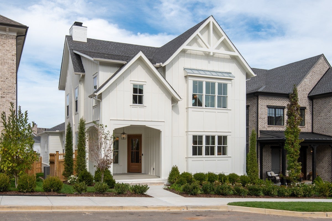
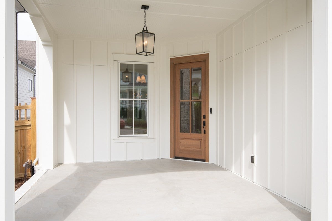
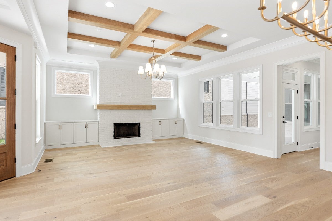
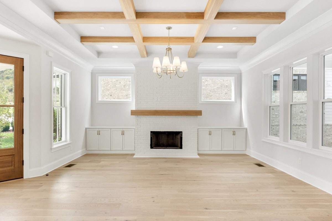
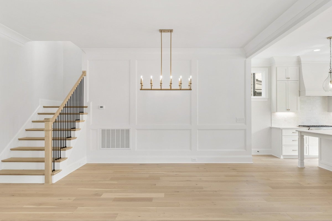
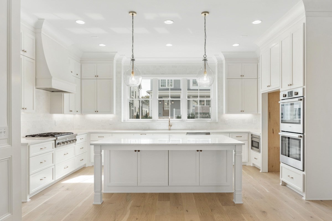
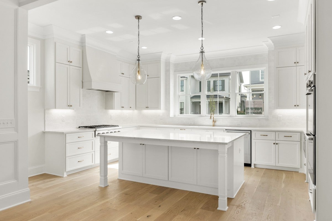
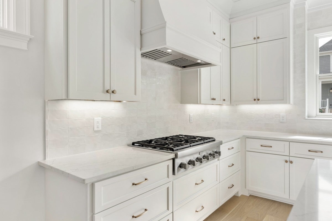
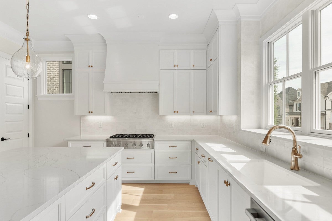
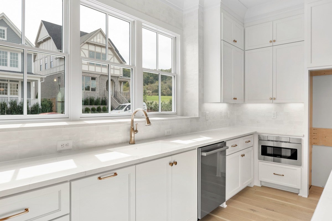
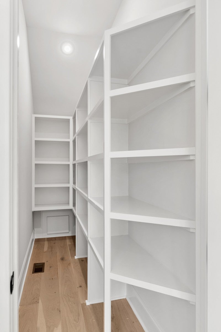
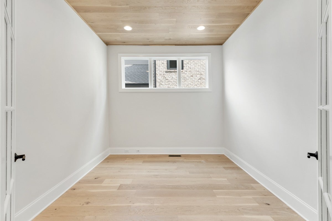
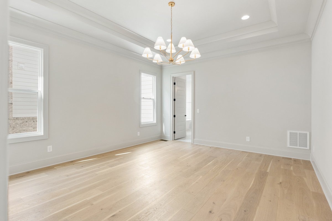
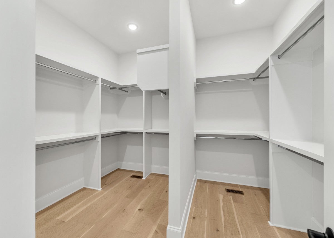
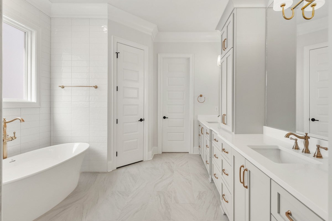
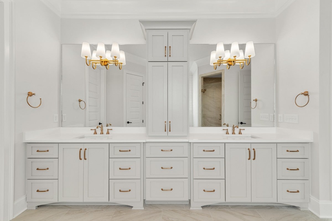
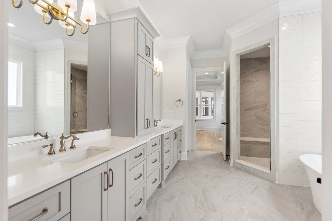
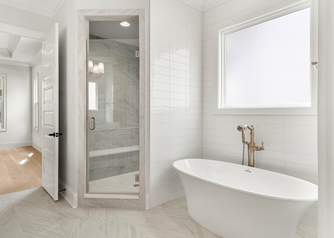
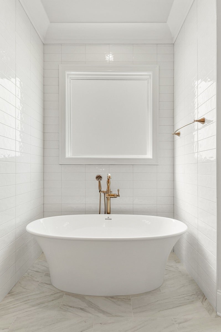
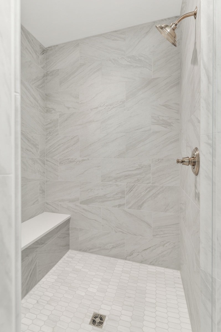
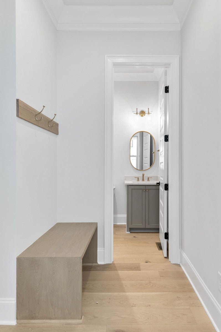
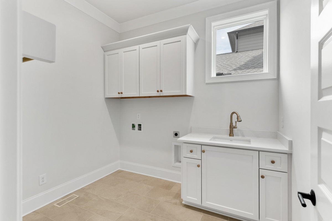
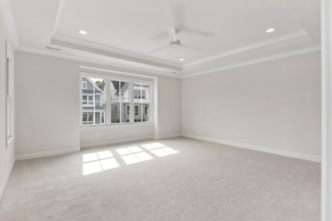
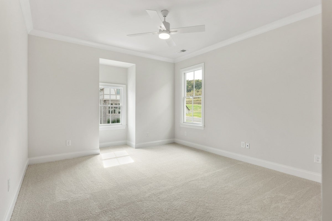
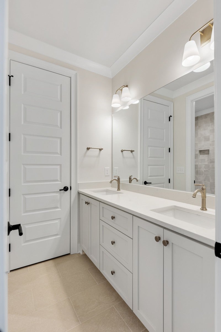
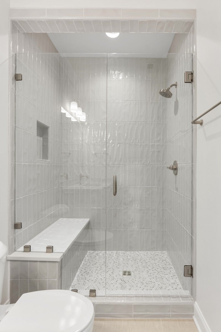
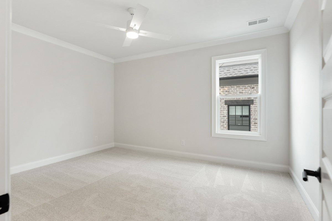
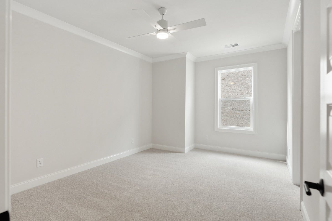
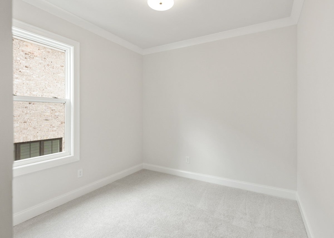
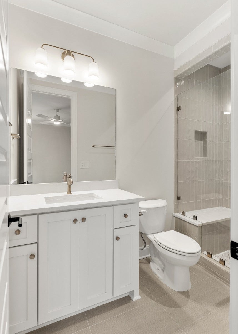
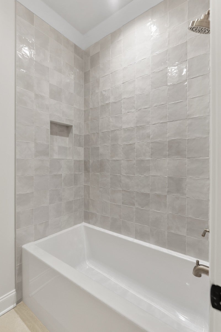
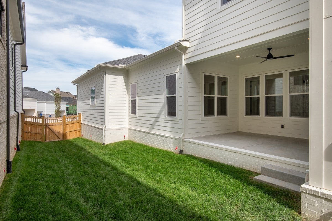
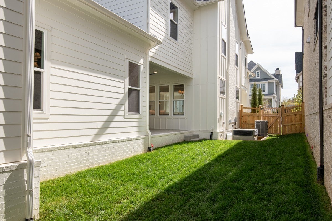
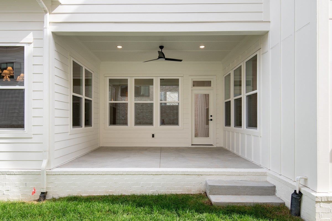
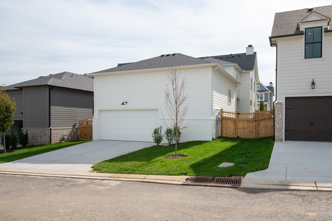
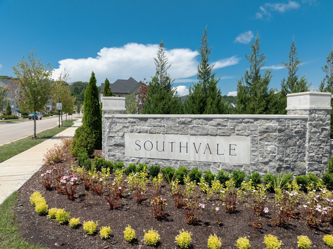
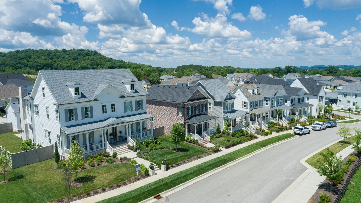
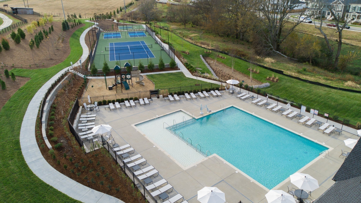
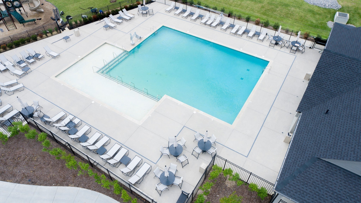
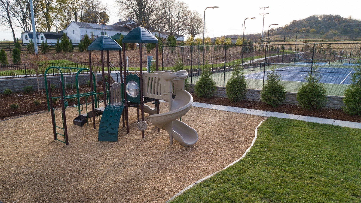
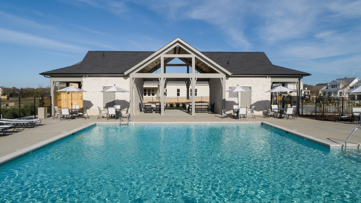
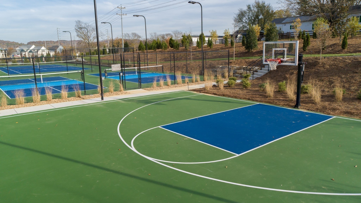
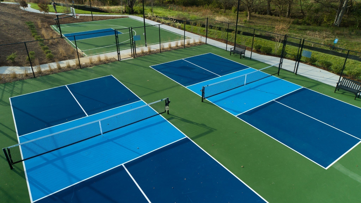
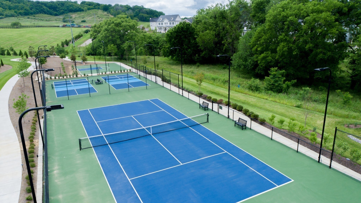
 Copyright 2025 RealTracs Solutions.
Copyright 2025 RealTracs Solutions.