$1,849,900 - 1027 Shimmering Way, Gallatin
- 3
- Bedrooms
- 2½
- Baths
- 4,292
- SQ. Feet
- 2.4
- Acres
LAKEFRONT HOME ON OLD HICKORY LAKE! Custom built gorgeous 4,292 sq ft home situated on 2.4 acres in a quiet and private cul de sac setting- Serenity Bay is such a beautiful small lake development just minutes away from Gallatin- This acreage boasts 530 feet of Corp Of Engineer Lake Frontage- Enjoy wildlife from the covered back porch area that also overlooks the in-ground pool- Less than a mile from Bledsoe Creek Park, you’ll enjoy camping, hiking, kayaking, and more wildlife- Stunning custom finishes on the home, coffered and wood cathedral ceilings, amazing spiral staircase, tile showers, hardwood and tile floors, custom closet, gas fireplace, wet bar, custom cabinetry in the kitchen with high-end appliances, large pantry, roll-out encasement windows, stamped concrete, covered porches, several extras staying with the home as well, 3 car garage, and on and on!! Home consists of 3 bdrs- 2.5 baths- living room- kitchen- dining room- office- utility/mud room- large bonus room over the garage! Very few opportunities come up for properties such as this don't miss out! Be sure and check out the video and virtual tour!
Essential Information
-
- MLS® #:
- 3032005
-
- Price:
- $1,849,900
-
- Bedrooms:
- 3
-
- Bathrooms:
- 2.50
-
- Full Baths:
- 2
-
- Half Baths:
- 1
-
- Square Footage:
- 4,292
-
- Acres:
- 2.40
-
- Year Built:
- 2019
-
- Type:
- Residential
-
- Sub-Type:
- Single Family Residence
-
- Style:
- Contemporary
-
- Status:
- Active
Community Information
-
- Address:
- 1027 Shimmering Way
-
- Subdivision:
- Serenity Bay
-
- City:
- Gallatin
-
- County:
- Sumner County, TN
-
- State:
- TN
-
- Zip Code:
- 37066
Amenities
-
- Amenities:
- Underground Utilities
-
- Utilities:
- Electricity Available, Water Available
-
- Parking Spaces:
- 7
-
- # of Garages:
- 3
-
- Garages:
- Garage Door Opener, Garage Faces Side, Concrete
-
- View:
- Lake
-
- Is Waterfront:
- Yes
-
- Has Pool:
- Yes
-
- Pool:
- In Ground
Interior
-
- Interior Features:
- Built-in Features, Ceiling Fan(s), Entrance Foyer, Extra Closets, High Ceilings, Open Floorplan, Pantry, Walk-In Closet(s), Wet Bar, High Speed Internet, Kitchen Island
-
- Appliances:
- Built-In Electric Oven, Cooktop, Dishwasher, Disposal, Microwave, Refrigerator, Stainless Steel Appliance(s)
-
- Heating:
- Central, Electric
-
- Cooling:
- Central Air
-
- Fireplace:
- Yes
-
- # of Fireplaces:
- 1
-
- # of Stories:
- 2
Exterior
-
- Lot Description:
- Cleared, Cul-De-Sac, Level, Views
-
- Roof:
- Asphalt
-
- Construction:
- Hardboard Siding, Brick
School Information
-
- Elementary:
- Benny C. Bills Elementary School
-
- Middle:
- Joe Shafer Middle School
-
- High:
- Gallatin Senior High School
Additional Information
-
- Date Listed:
- October 22nd, 2025
-
- Days on Market:
- 21
Listing Details
- Listing Office:
- Gene Carman Real Estate & Auctions
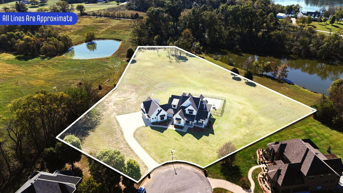
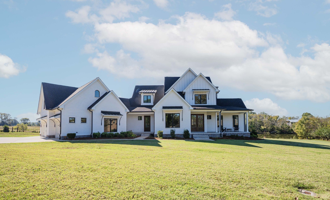
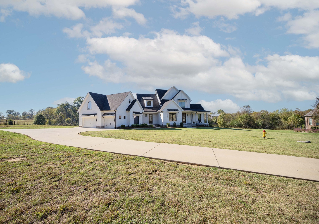
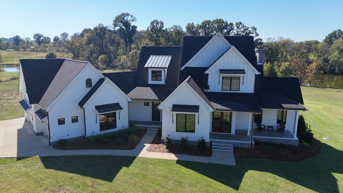
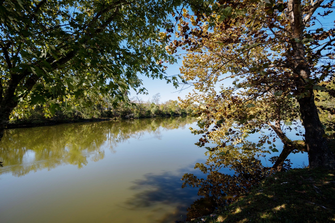
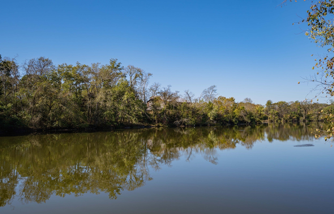
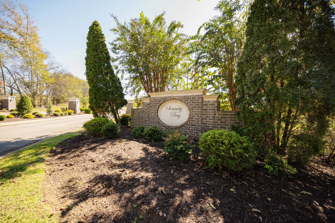
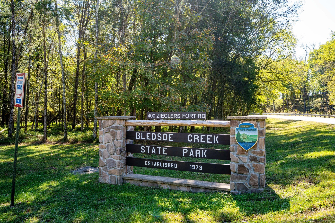
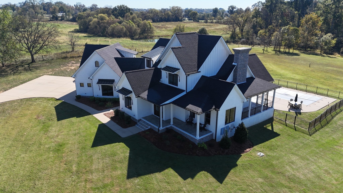
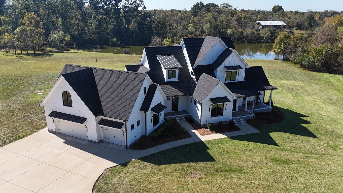
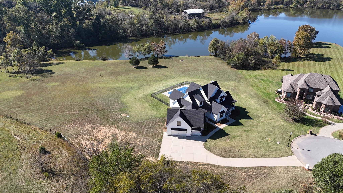
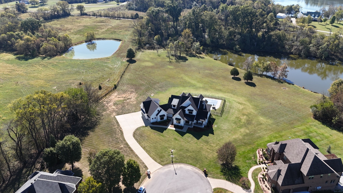
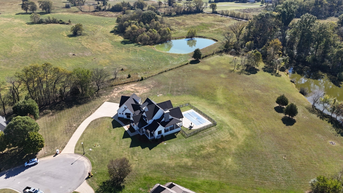
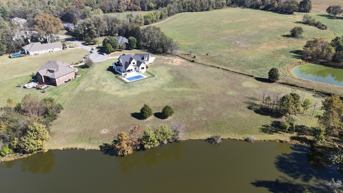
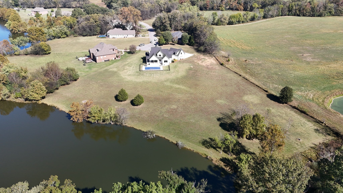
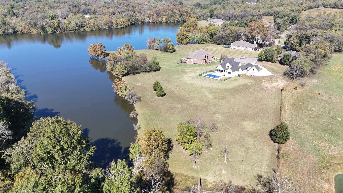
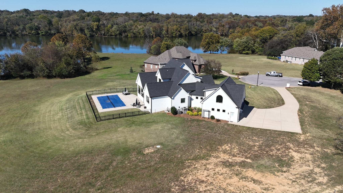
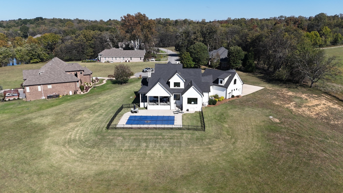
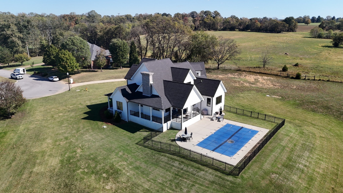
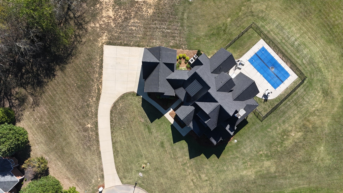
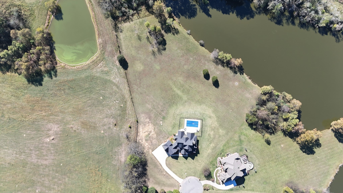
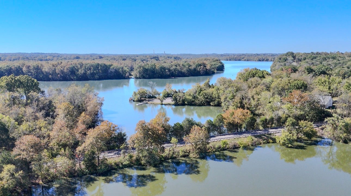
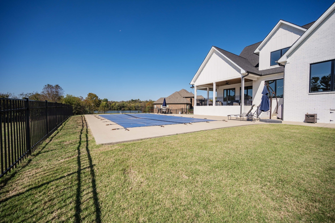
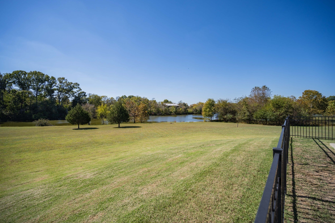
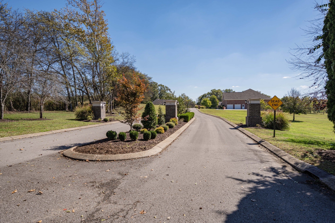
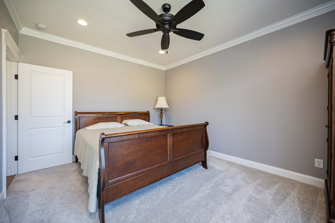
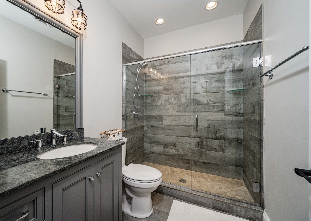
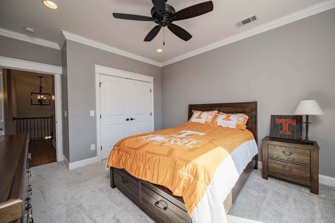
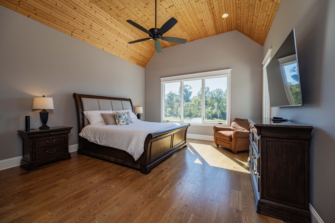
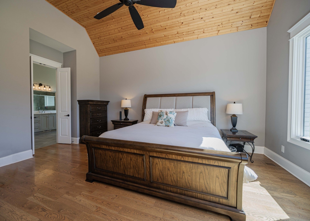
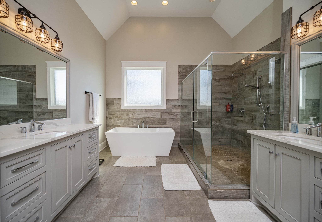
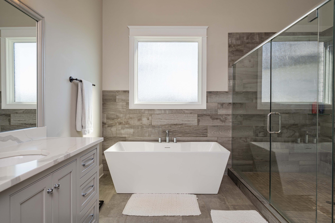
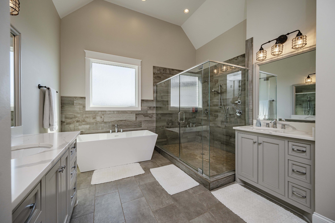
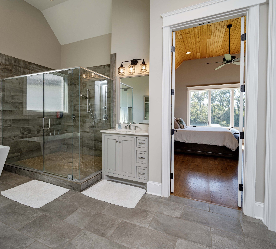
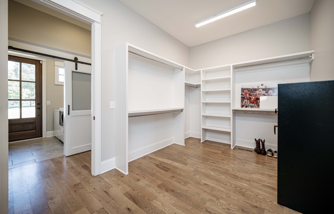
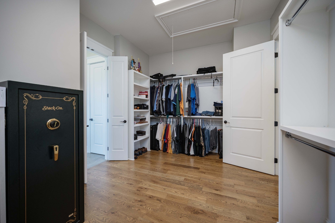
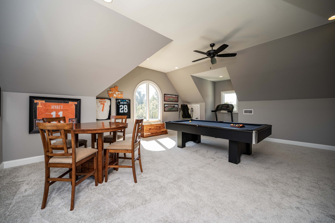
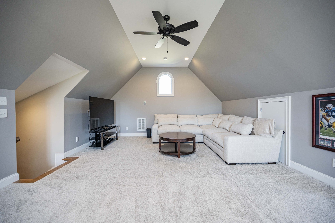
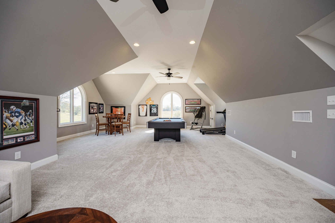
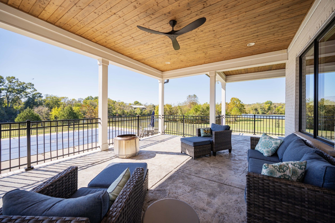
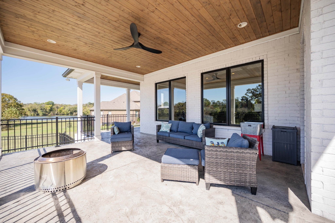
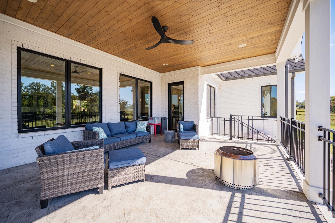
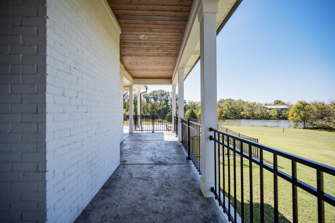
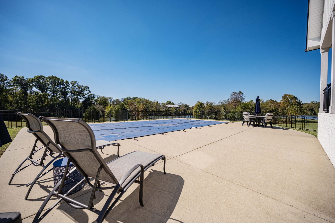
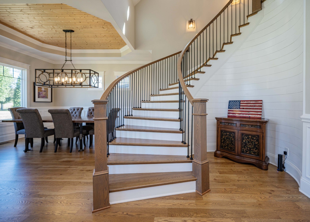
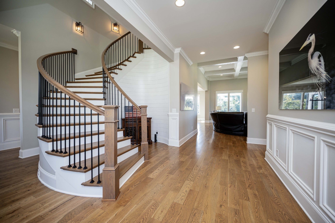
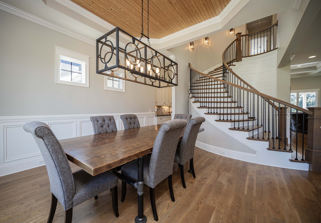
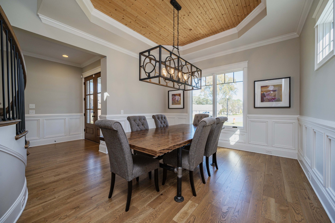
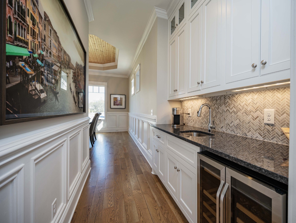
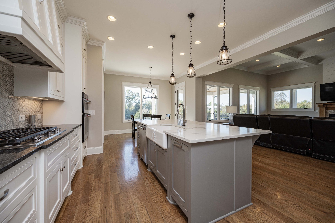
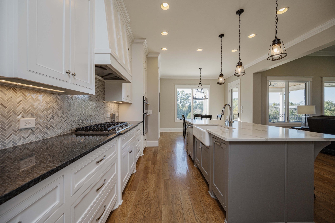
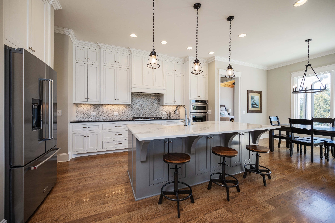
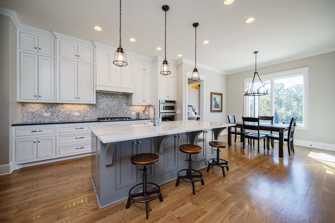
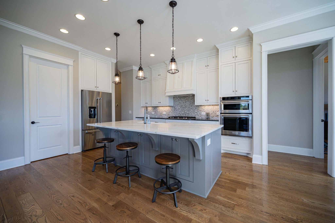
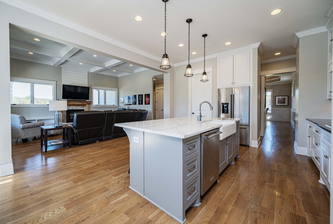
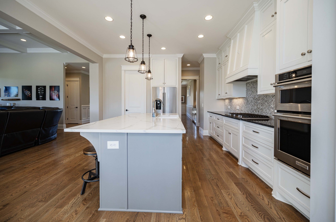
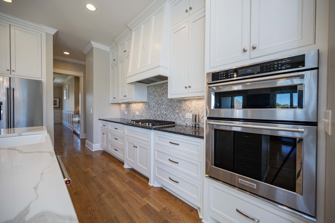
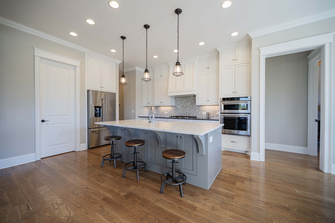
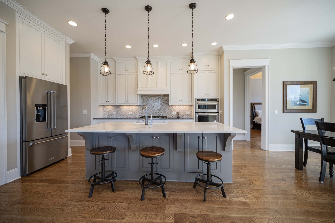
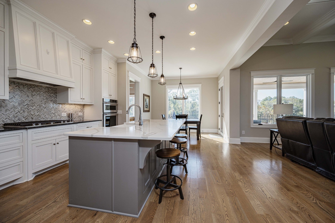
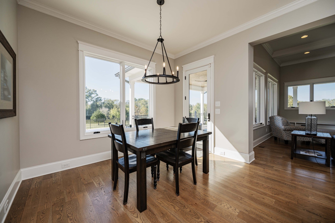
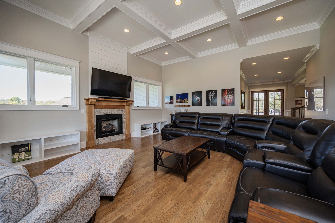
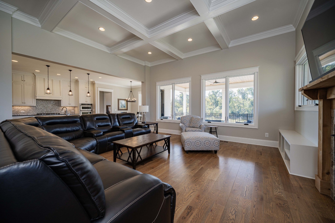
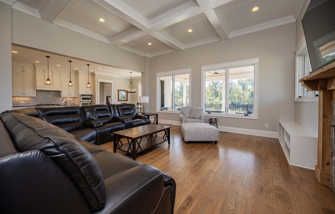
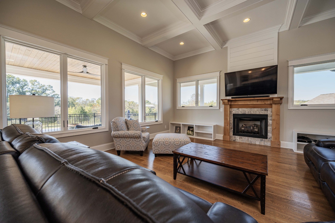
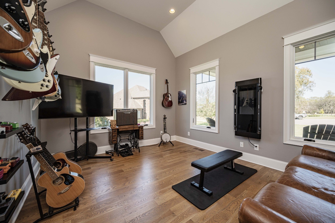
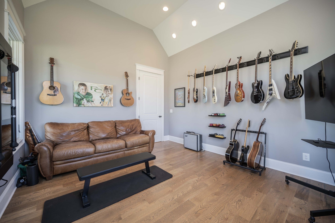
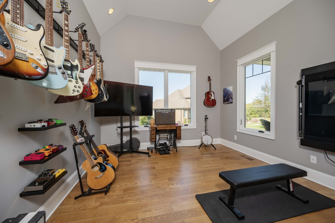
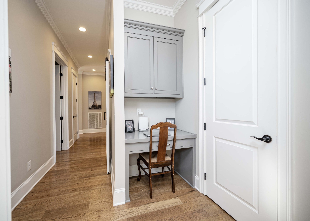
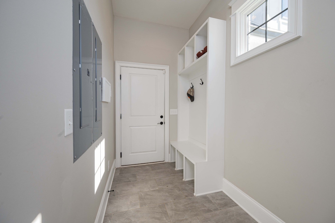
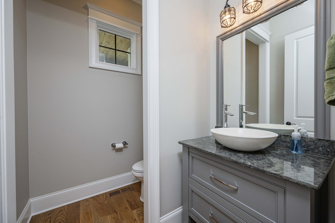
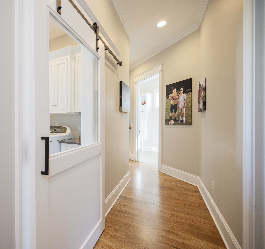
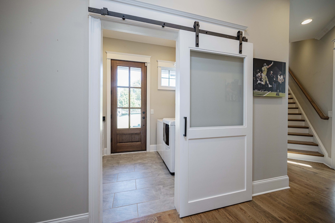
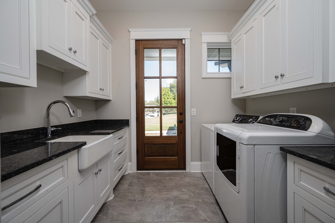
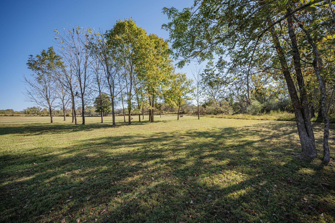
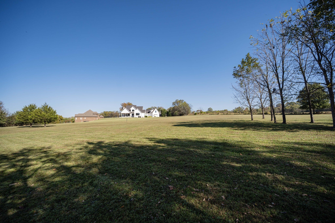
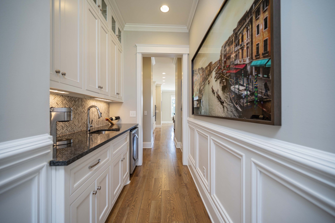
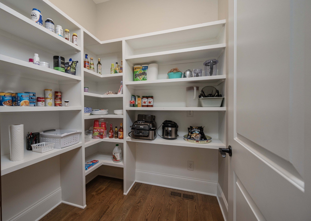
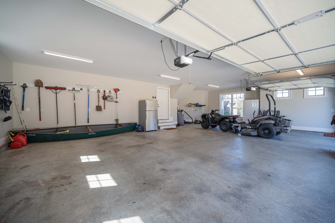
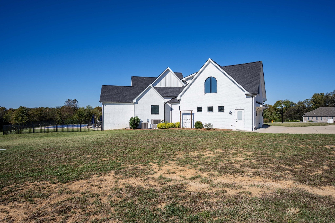
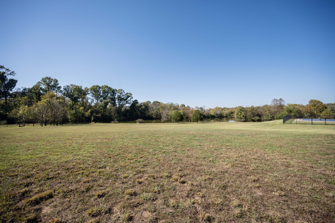
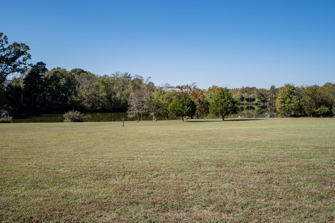
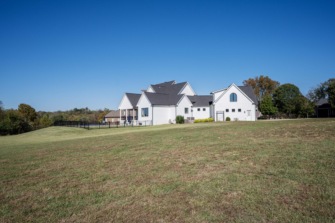
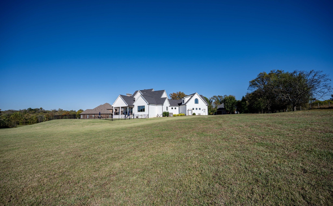
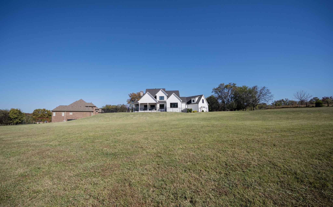
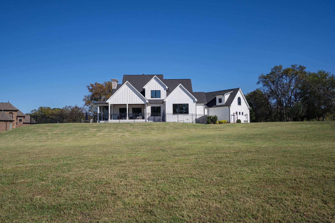
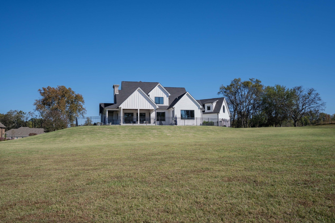
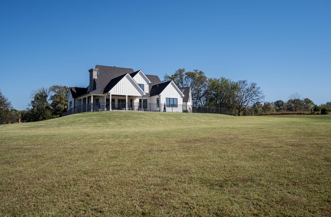
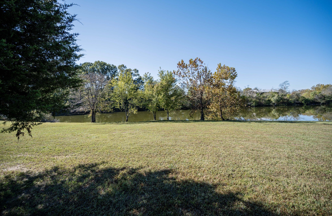
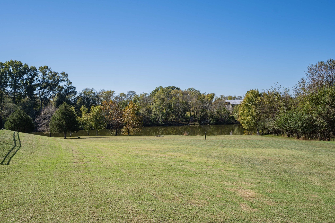
 Copyright 2025 RealTracs Solutions.
Copyright 2025 RealTracs Solutions.