$1,450,000 - 425 Beth Dr, Mount Juliet
- 4
- Bedrooms
- 4½
- Baths
- 4,155
- SQ. Feet
- 0.74
- Acres
Welcome to your dream home nestled in the charming, established neighborhood in Mount Juliet, TN. This stunning new build by R&H Builders LLC blends Southern charm with timeless elegance. Its traditional Southern architecture and carefully chosen finishes give the home a welcoming, warm feel. As you enter, you'll observe the beautiful millwork and well-designed features that ensure a cozy, smooth transition throughout. What truly captures your heart, though, are the large windows overlooking the spacious covered patio and the park-like beauty of your backyard landscape. This designer home features custom cabinetry and top-of-the-line appliances, including Fisher and Paykel, Bosch, and a Monogram Professional Range — perfect for both everyday living and entertaining guests. Casement windows flood the space with beautiful natural light. The builder has already installed an irrigation system to help keep the outdoor area looking its best. For anyone dreaming of a perfect blend of classic charm and modern luxury, this home offers a truly special opportunity. Schedule your private tour today and experience the quality and craftsmanship that make this house a cozy, inviting home you'll love to call your own.
Essential Information
-
- MLS® #:
- 3031995
-
- Price:
- $1,450,000
-
- Bedrooms:
- 4
-
- Bathrooms:
- 4.50
-
- Full Baths:
- 4
-
- Half Baths:
- 1
-
- Square Footage:
- 4,155
-
- Acres:
- 0.74
-
- Year Built:
- 2025
-
- Type:
- Residential
-
- Sub-Type:
- Single Family Residence
-
- Status:
- Active
Community Information
-
- Address:
- 425 Beth Dr
-
- Subdivision:
- Crittenden Place
-
- City:
- Mount Juliet
-
- County:
- Wilson County, TN
-
- State:
- TN
-
- Zip Code:
- 37122
Amenities
-
- Utilities:
- Natural Gas Available, Water Available
-
- Parking Spaces:
- 7
-
- # of Garages:
- 3
-
- Garages:
- Garage Door Opener, Garage Faces Side, Concrete
Interior
-
- Interior Features:
- Built-in Features, Ceiling Fan(s), Entrance Foyer, Extra Closets, High Ceilings, Pantry, Walk-In Closet(s), Kitchen Island
-
- Appliances:
- Gas Oven, Gas Range, Dishwasher, Ice Maker, Microwave, Refrigerator, Stainless Steel Appliance(s)
-
- Heating:
- Natural Gas
-
- Cooling:
- Central Air
-
- Fireplace:
- Yes
-
- # of Fireplaces:
- 1
-
- # of Stories:
- 2
Exterior
-
- Lot Description:
- Level
-
- Roof:
- Asphalt
-
- Construction:
- Brick, Hardboard Siding
School Information
-
- Elementary:
- Lakeview Elementary School
-
- Middle:
- Mt. Juliet Middle School
-
- High:
- Green Hill High School
Additional Information
-
- Date Listed:
- October 24th, 2025
-
- Days on Market:
- 21
Listing Details
- Listing Office:
- Coldwell Banker Southern Realty
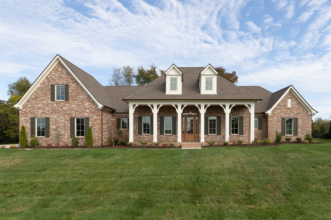
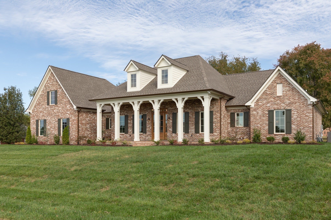
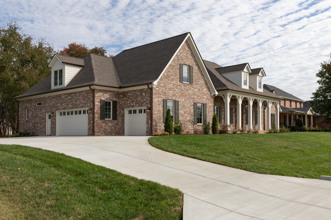
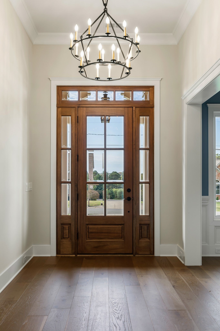
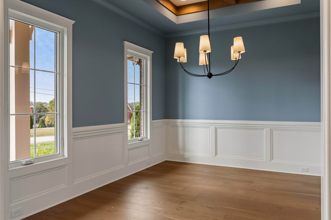
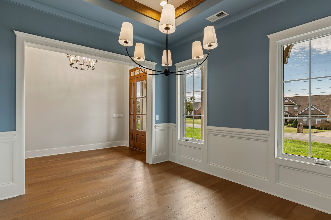
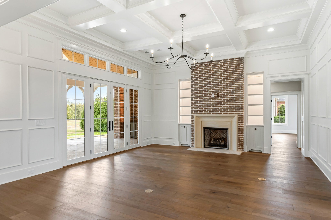
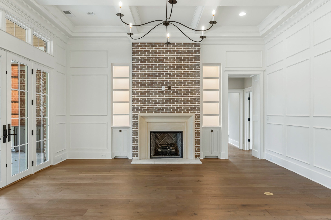
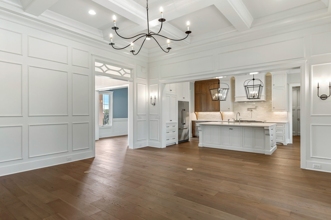
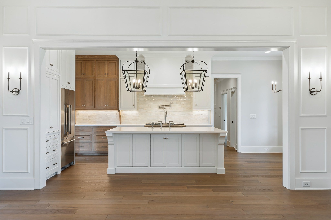
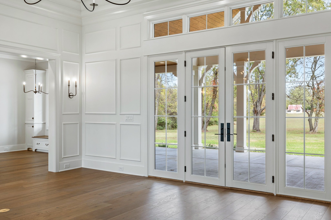
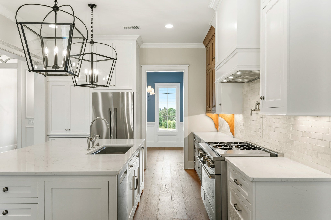
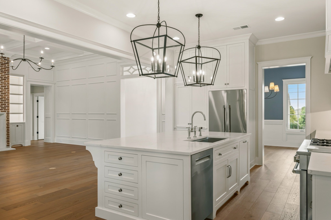
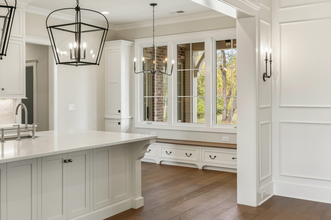
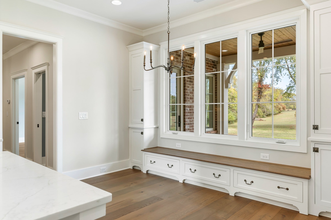
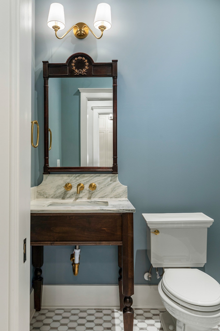
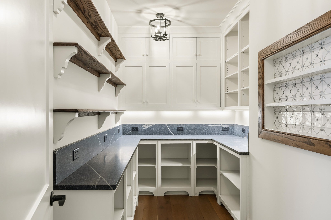
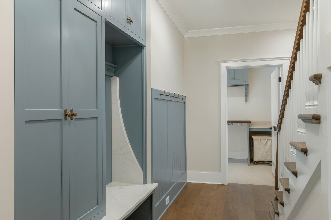
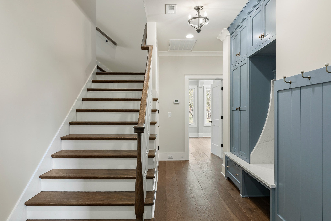
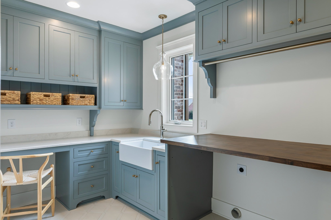
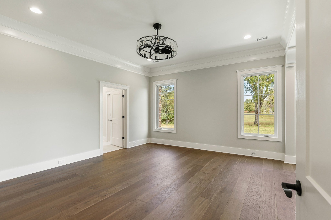
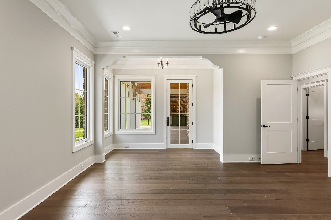
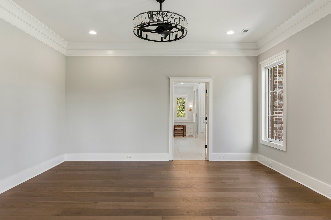
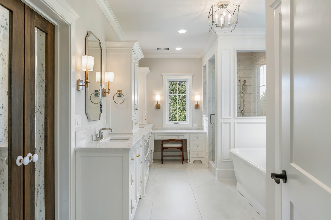
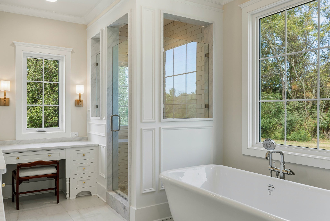
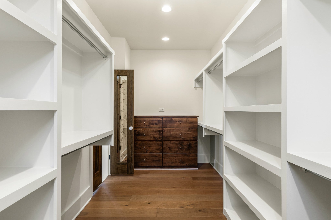
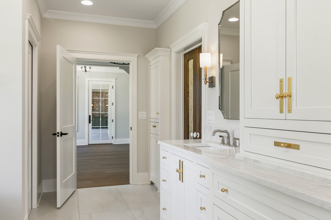
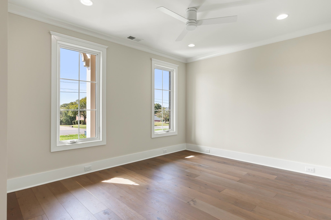
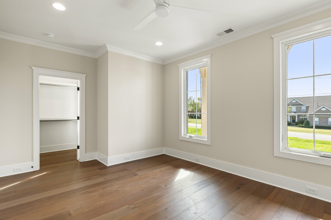
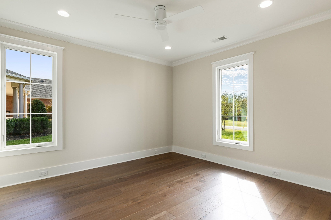
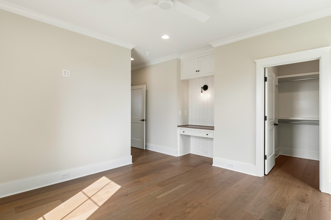
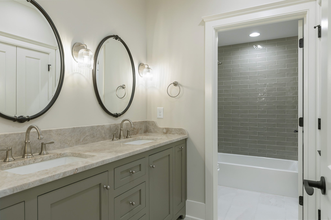
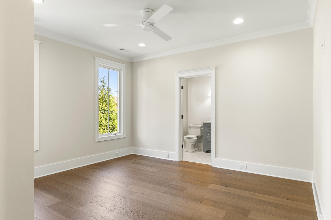
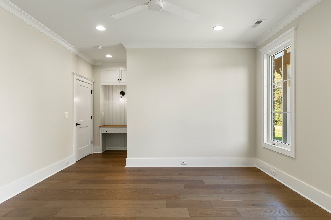
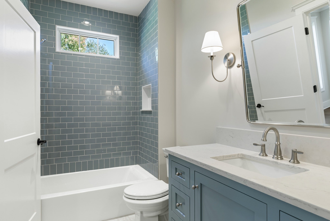
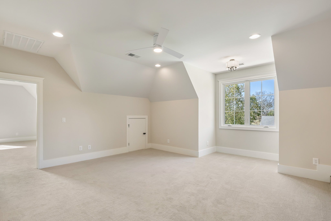
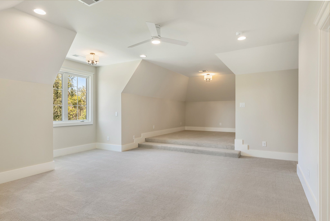
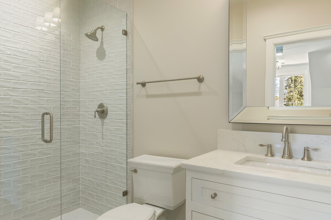
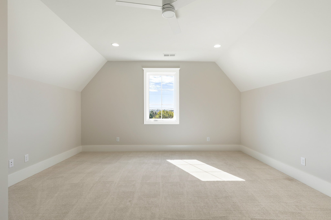
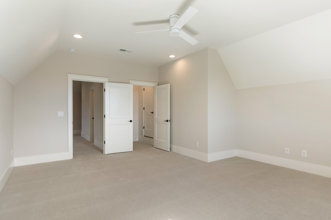
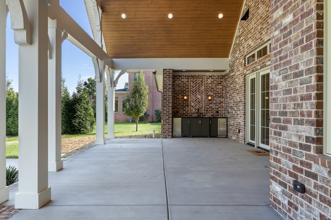
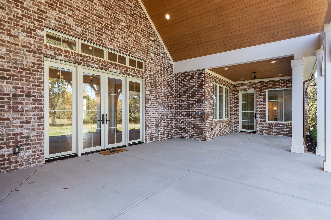
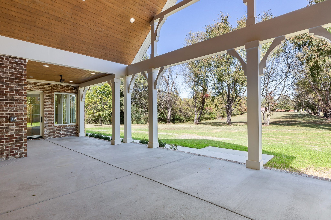
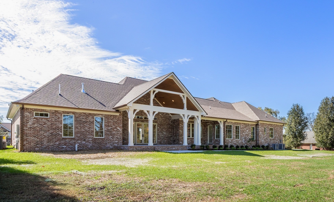
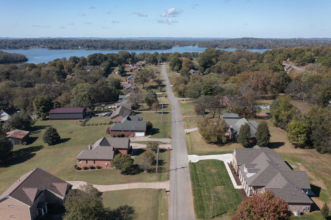
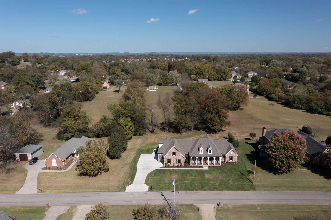
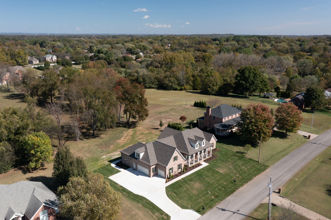
 Copyright 2025 RealTracs Solutions.
Copyright 2025 RealTracs Solutions.