$2,695,000 - 8201 Penn Way Ct, Franklin
- 4
- Bedrooms
- 5½
- Baths
- 6,017
- SQ. Feet
- 2.02
- Acres
Welcome to this luxurious custom home that perfectly blends elegance, comfort, and thoughtful design. Nestled on a beautiful corner lot overlooking the community pond, this residence offers stunning outdoor spaces and exceptional attention to detail inside and out. Step into the main level, where soaring coffered ceilings and gleaming hardwood floors set the tone for refined living. The open-concept great room flows seamlessly into a chef’s kitchen with high-end finishes, perfect for entertaining or quiet evenings at home. The primary suite on the main floor is a private retreat featuring a massive custom closet with its own laundry area and a spa-like bath. The functional home office with hardwood floors completes the main level. Upstairs, you’ll find two spacious bedrooms with two baths, a laundry closet as well as a Bonus room with its own wet bar and separate theatre room. The fully finished walkout basement feels like a home of its own for a functional in-law suite — boasting 10-foot ceilings, a second full kitchen with a massive center island, a large living area with gas fireplace, and a second primary suite offering privacy and comfort. There’s also a second laundry room, flex space for a gym, theater, or hobby room, and two climate-controlled storage rooms for added convenience. Outside, enjoy resort-style living with a covered patio that opens to an in-ground salt pool and separate tanning deck, perfect for relaxation or entertaining. The upper-level deck overlooking the community pond adds yet another peaceful space to take in the views. Every inch of this home showcases custom craftsmanship, natural light, and luxury upgrades designed for today’s lifestyle.
Essential Information
-
- MLS® #:
- 3031479
-
- Price:
- $2,695,000
-
- Bedrooms:
- 4
-
- Bathrooms:
- 5.50
-
- Full Baths:
- 5
-
- Half Baths:
- 1
-
- Square Footage:
- 6,017
-
- Acres:
- 2.02
-
- Year Built:
- 2015
-
- Type:
- Residential
-
- Sub-Type:
- Single Family Residence
-
- Status:
- Active
Community Information
-
- Address:
- 8201 Penn Way Ct
-
- Subdivision:
- Brandon Park Downs
-
- City:
- Franklin
-
- County:
- Williamson County, TN
-
- State:
- TN
-
- Zip Code:
- 37064
Amenities
-
- Amenities:
- Underground Utilities
-
- Utilities:
- Electricity Available, Water Available
-
- Parking Spaces:
- 3
-
- # of Garages:
- 3
-
- Garages:
- Garage Door Opener, Garage Faces Side
-
- Has Pool:
- Yes
-
- Pool:
- In Ground
Interior
-
- Interior Features:
- Built-in Features, Ceiling Fan(s), Entrance Foyer, High Ceilings, Open Floorplan, Pantry, Walk-In Closet(s), Wet Bar
-
- Appliances:
- Electric Oven, Cooktop, Dishwasher, Disposal, Freezer, Ice Maker, Microwave, Refrigerator, Stainless Steel Appliance(s)
-
- Heating:
- Central, Propane
-
- Cooling:
- Ceiling Fan(s), Central Air, Electric
-
- Fireplace:
- Yes
-
- # of Fireplaces:
- 2
-
- # of Stories:
- 2
Exterior
-
- Construction:
- Brick
School Information
-
- Elementary:
- Creekside Elementary School
-
- Middle:
- Fred J Page Middle School
-
- High:
- Fred J Page High School
Additional Information
-
- Date Listed:
- October 22nd, 2025
-
- Days on Market:
- 18
Listing Details
- Listing Office:
- Gray Fox Realty
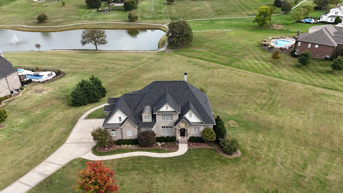
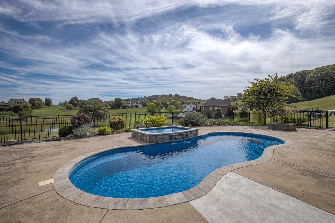
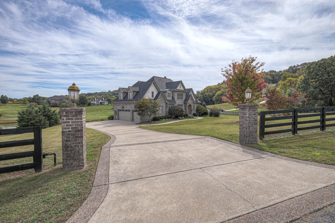
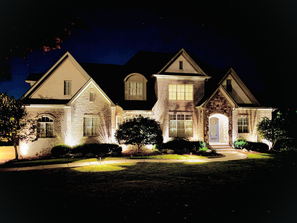
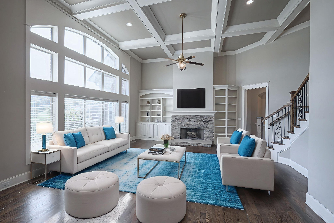
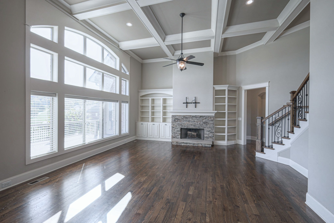
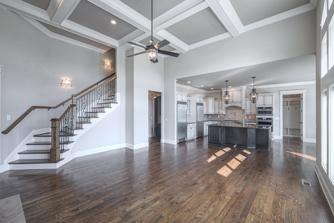
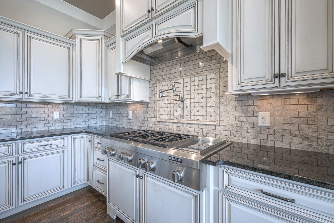
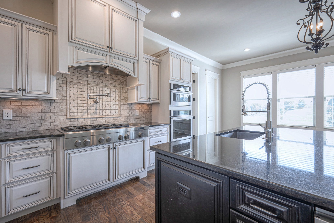
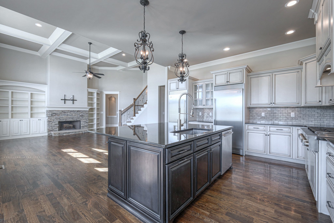
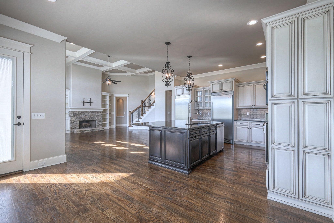
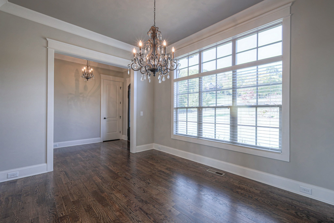
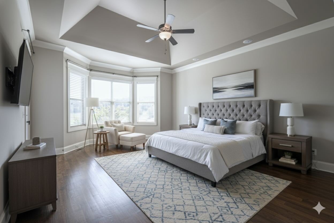
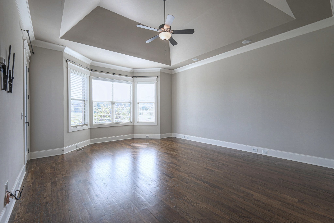
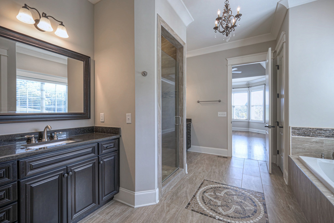
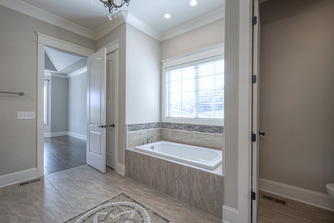
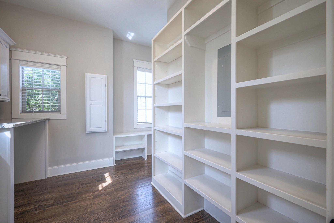
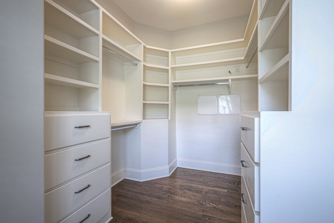
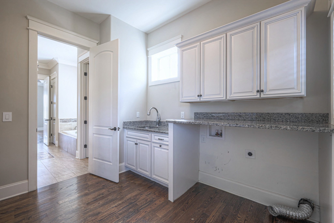
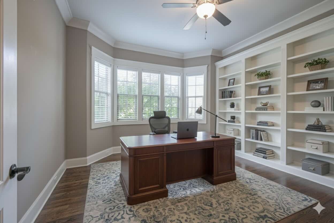
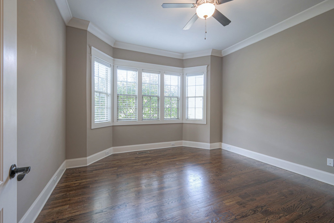
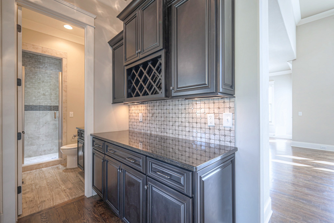
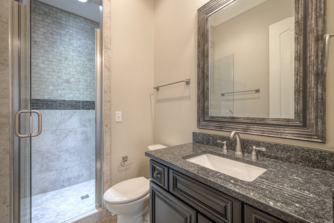
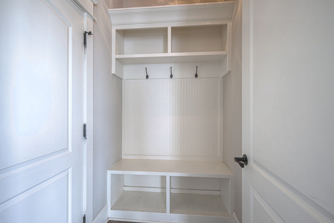
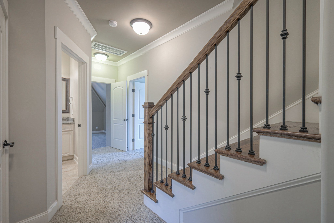
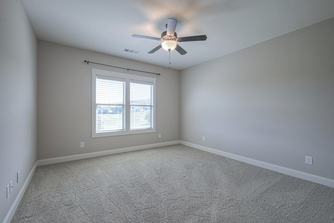
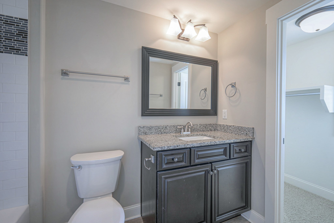
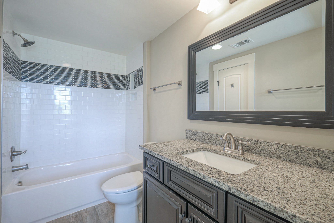
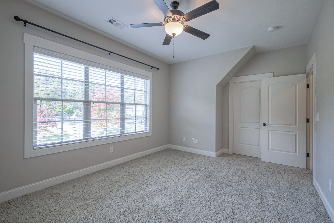
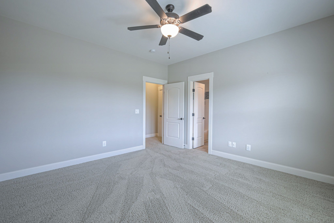
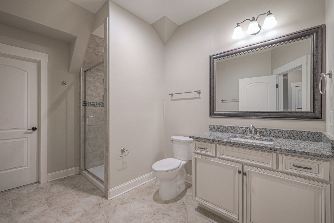
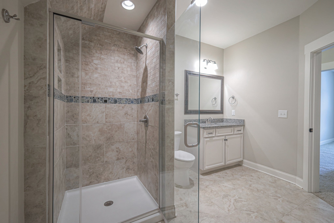
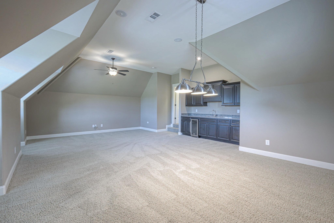
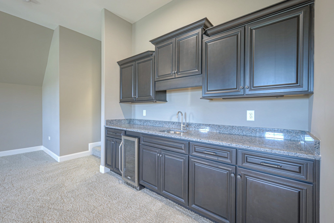
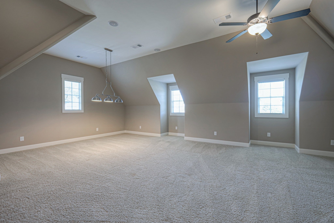
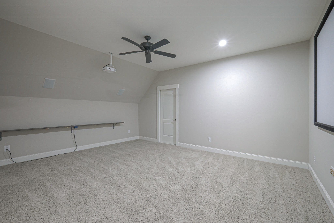
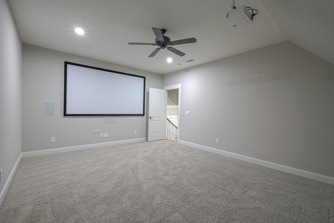
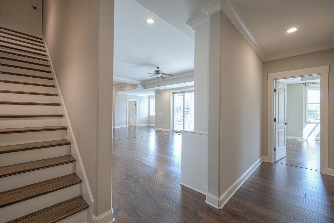
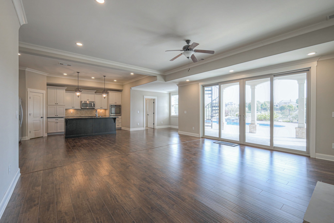
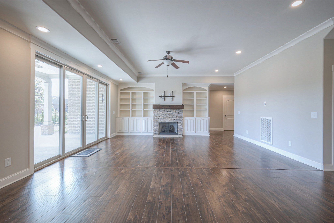
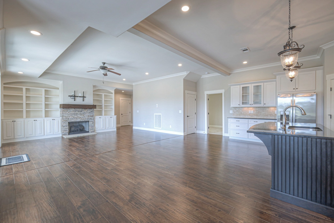
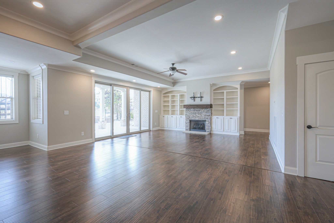
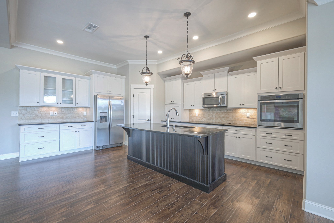
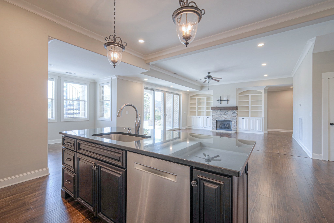
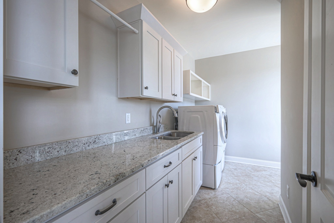
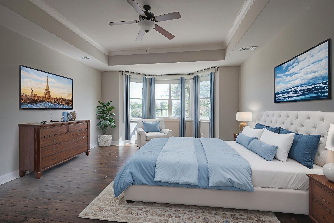
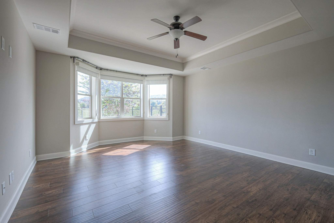
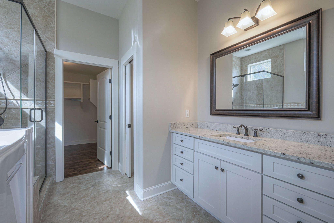
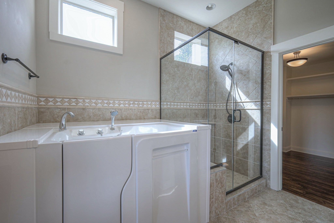
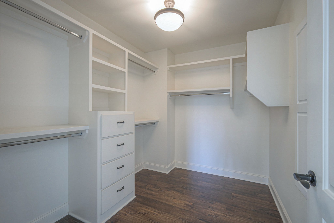
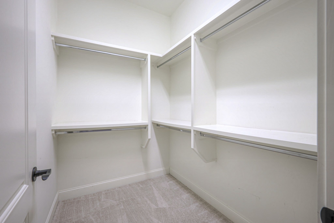
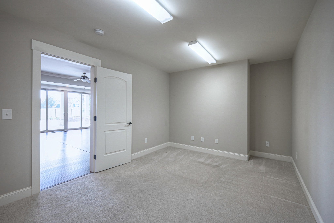
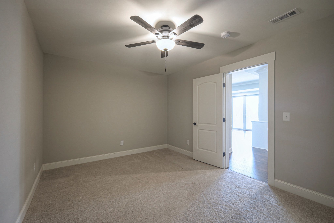
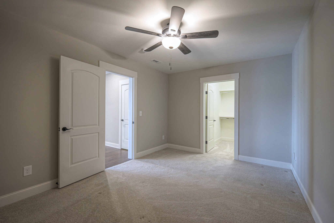
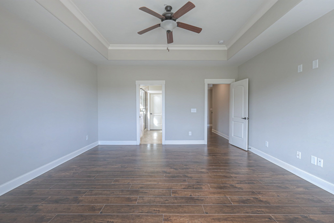
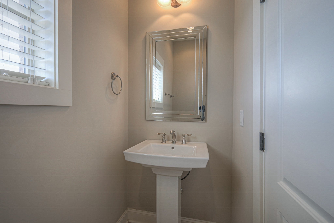
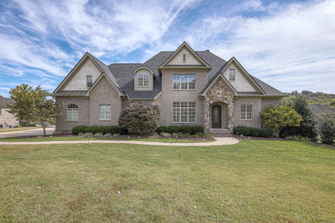
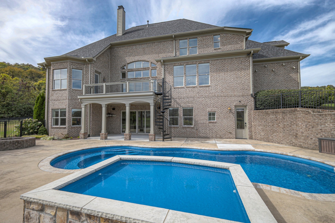
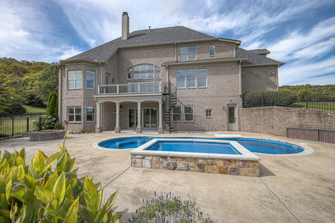
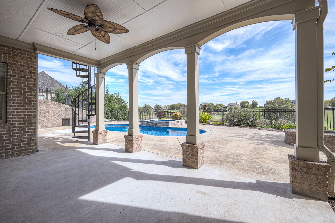
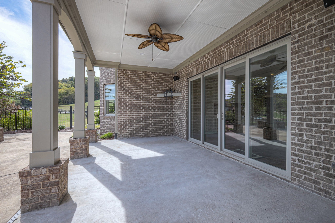
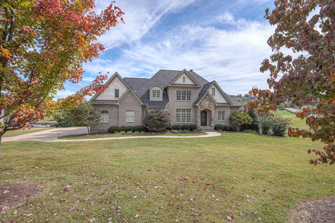
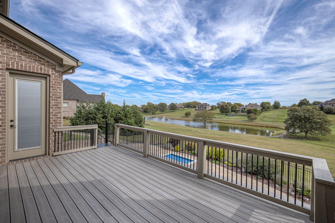
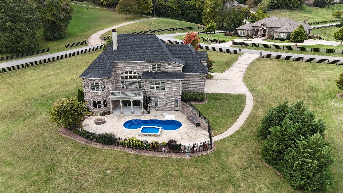
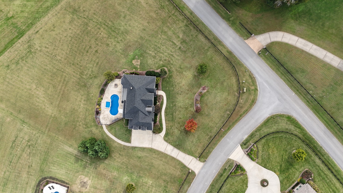
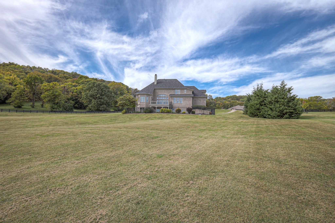
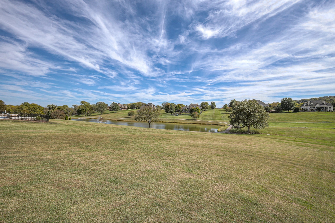
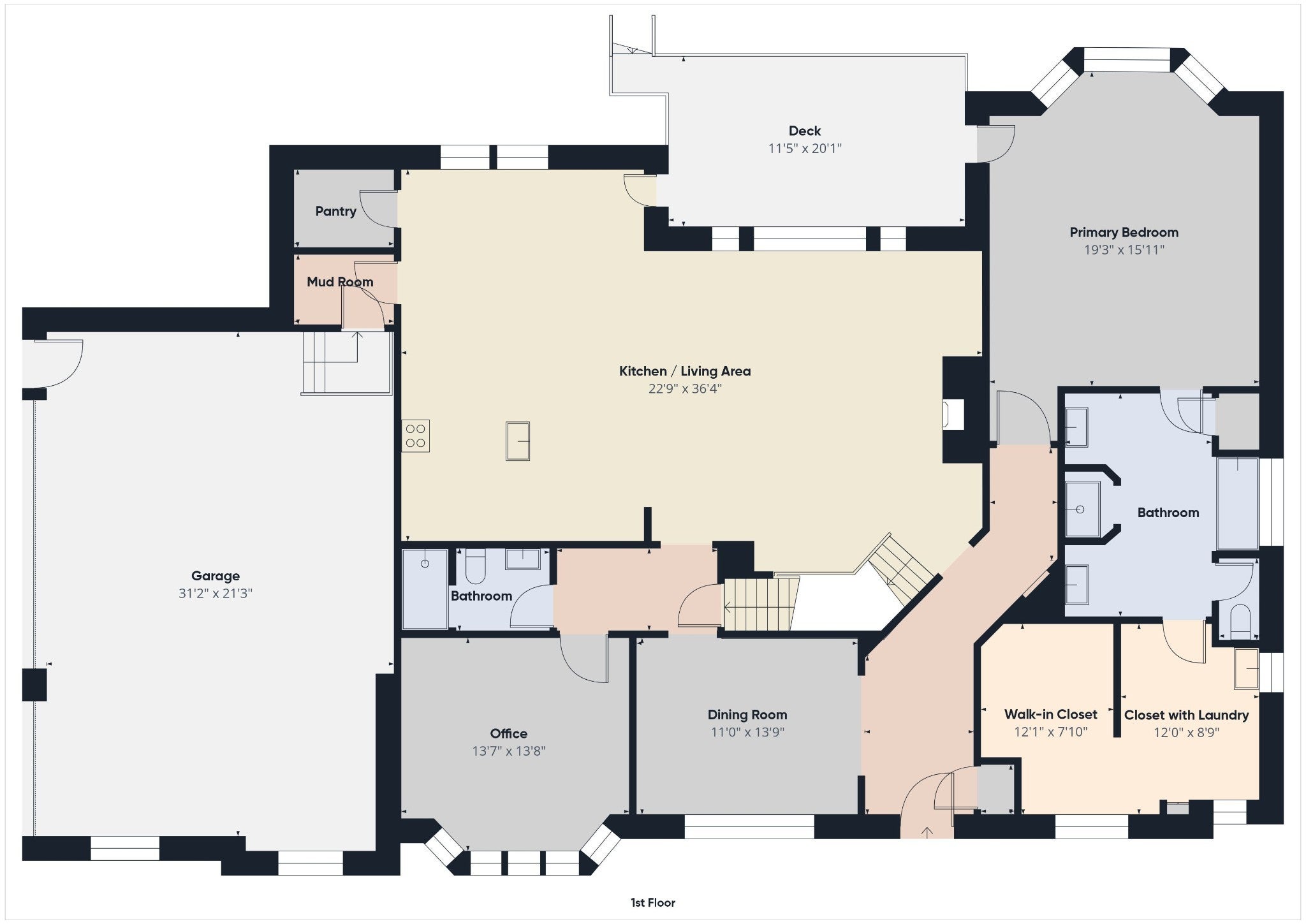
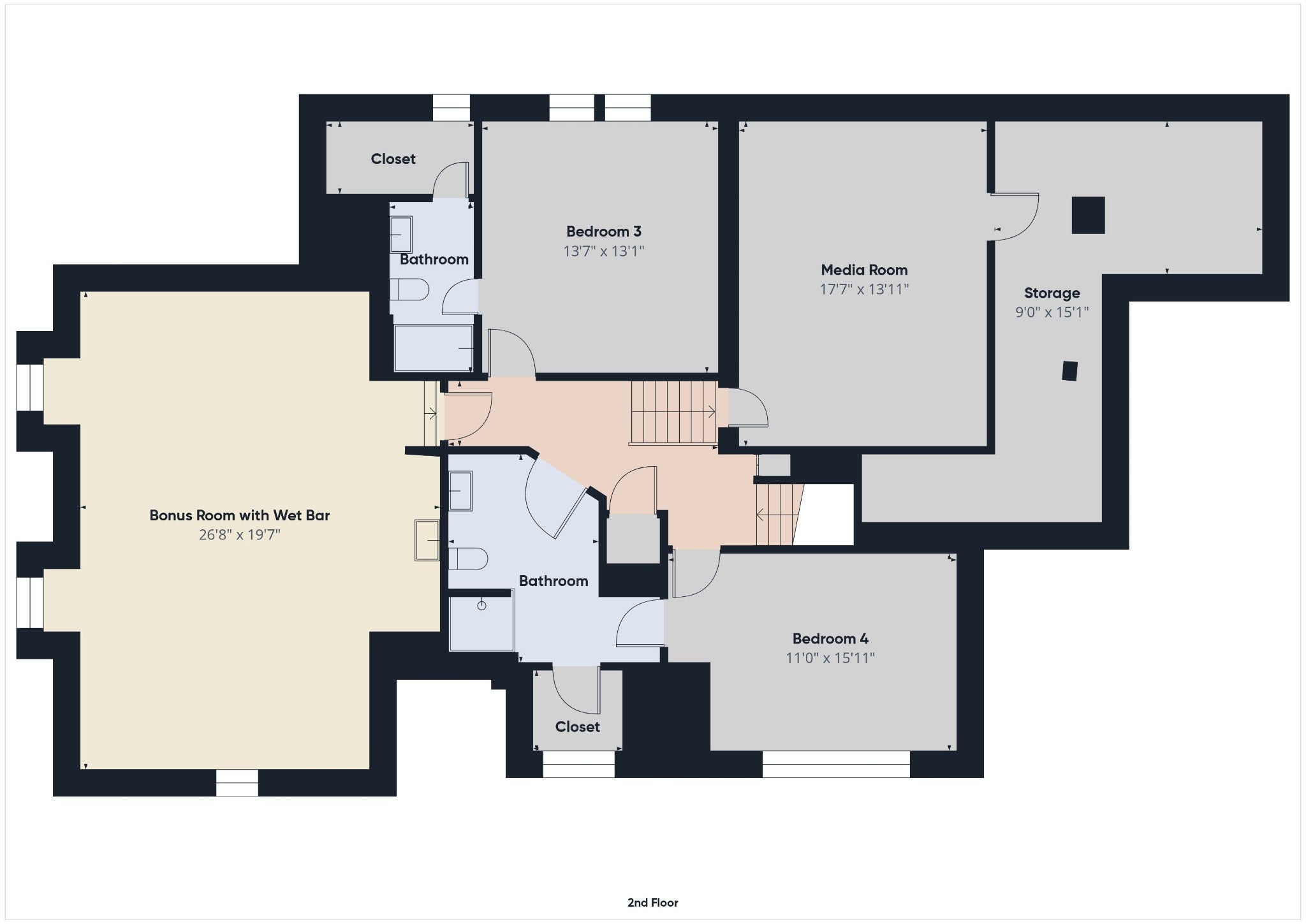
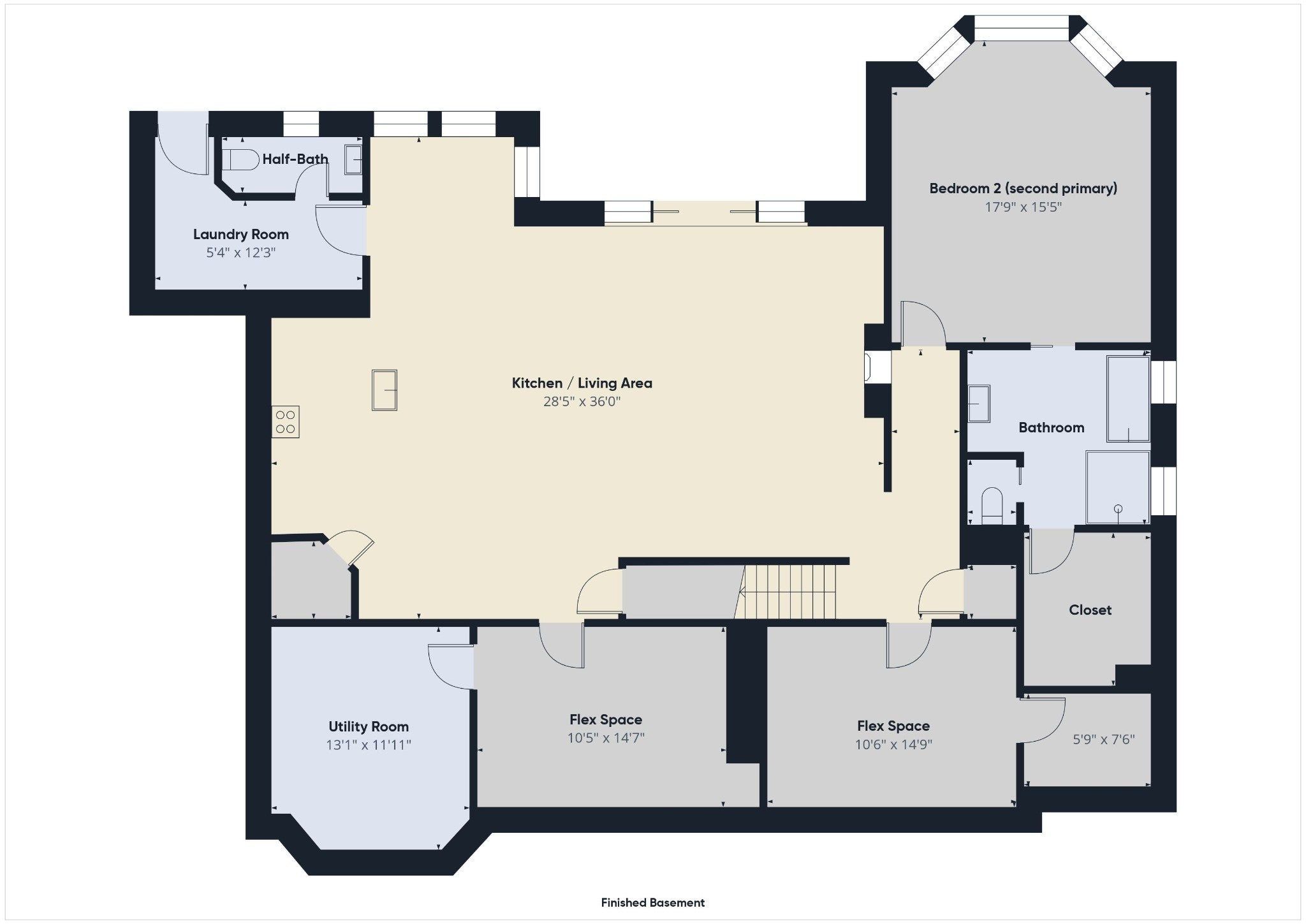
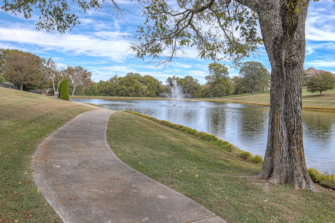
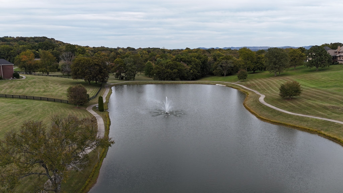
 Copyright 2025 RealTracs Solutions.
Copyright 2025 RealTracs Solutions.