$2,499,000 - 956 Battery Ln, Nashville
- 4
- Bedrooms
- 4½
- Baths
- 4,718
- SQ. Feet
- 0.3
- Acres
Move in ready! Are you looking for a fully furnished turn-key home in the heart of Nashville? Be home by Thanksgiving. This award winning gated community features 4 custom homes surrounding a meticulously landscaped courtyard. Huge, flat backyard that can easily fit a pool and still have plenty of room for play. 12 guest parking spaces within the neighborhood walls. Fantastic location 10 min from downtown, 5 min to Green Hills and 12 South, 7 min to Brentwood and 15 min to the airport. Grounds, landscaping, irrigation managed as part of the HOA (backyard included!). This home was a Green Hills builder's personal residence and has many upgrades throughout.
Essential Information
-
- MLS® #:
- 3031330
-
- Price:
- $2,499,000
-
- Bedrooms:
- 4
-
- Bathrooms:
- 4.50
-
- Full Baths:
- 4
-
- Half Baths:
- 1
-
- Square Footage:
- 4,718
-
- Acres:
- 0.30
-
- Year Built:
- 2017
-
- Type:
- Residential
-
- Sub-Type:
- Single Family Residence
-
- Status:
- Active
Community Information
-
- Address:
- 956 Battery Ln
-
- Subdivision:
- Homes At Battery Square East
-
- City:
- Nashville
-
- County:
- Davidson County, TN
-
- State:
- TN
-
- Zip Code:
- 37220
Amenities
-
- Amenities:
- Gated, Underground Utilities
-
- Utilities:
- Electricity Available, Natural Gas Available, Water Available
-
- Parking Spaces:
- 9
-
- # of Garages:
- 2
-
- Garages:
- Garage Door Opener, Attached, Parking Pad
Interior
-
- Interior Features:
- Built-in Features, Entrance Foyer, Extra Closets, High Ceilings, Open Floorplan, Pantry, Smart Thermostat, Walk-In Closet(s), High Speed Internet, Kitchen Island
-
- Appliances:
- Gas Range, Dishwasher, Disposal, Ice Maker, Microwave, Refrigerator
-
- Heating:
- Central, Natural Gas
-
- Cooling:
- Central Air, Electric
-
- Fireplace:
- Yes
-
- # of Fireplaces:
- 1
-
- # of Stories:
- 2
Exterior
-
- Exterior Features:
- Gas Grill
-
- Lot Description:
- Level, Private
-
- Roof:
- Shingle
-
- Construction:
- Brick, Hardboard Siding
School Information
-
- Elementary:
- Percy Priest Elementary
-
- Middle:
- John Trotwood Moore Middle
-
- High:
- Hillsboro Comp High School
Additional Information
-
- Date Listed:
- October 21st, 2025
-
- Days on Market:
- 20
Listing Details
- Listing Office:
- The Focus Group Of Tn, Llc
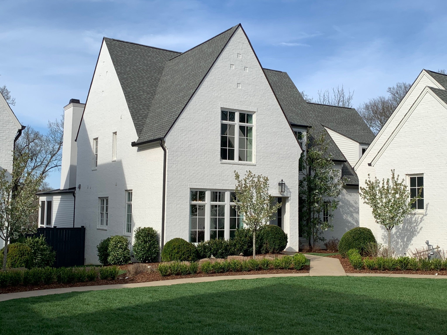
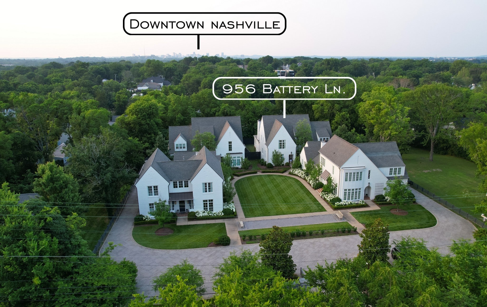
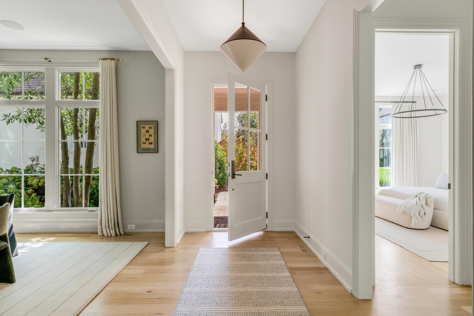
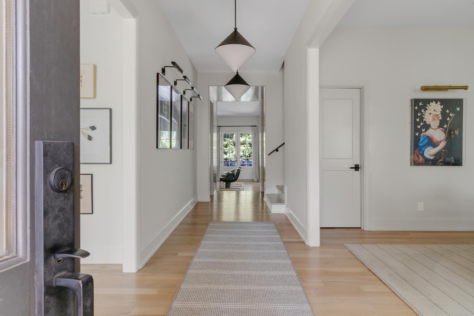
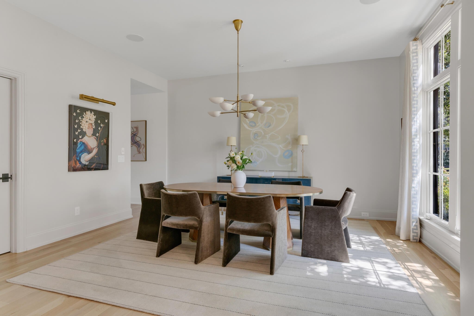
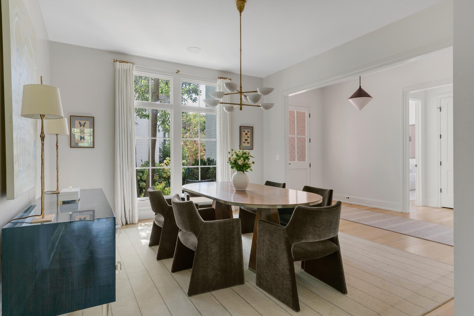
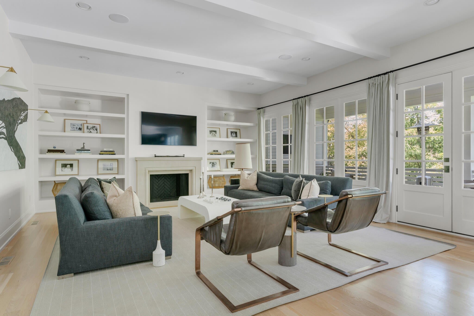
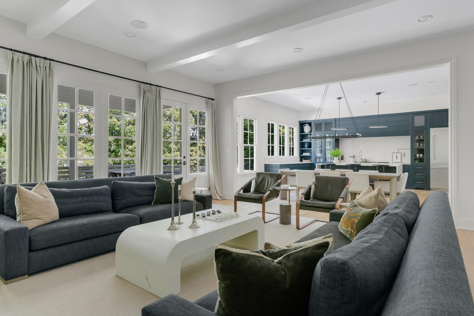
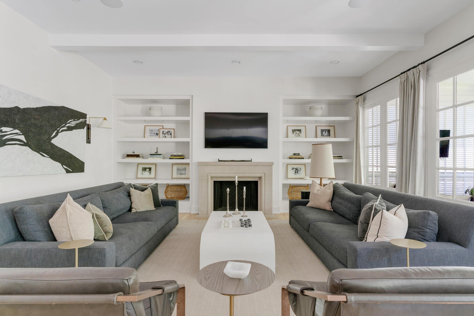
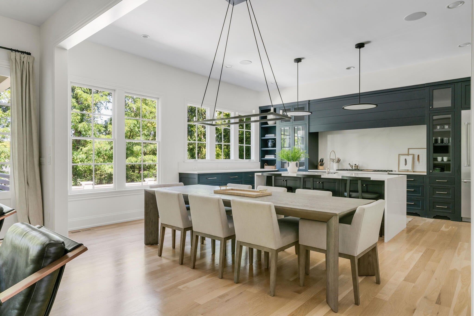
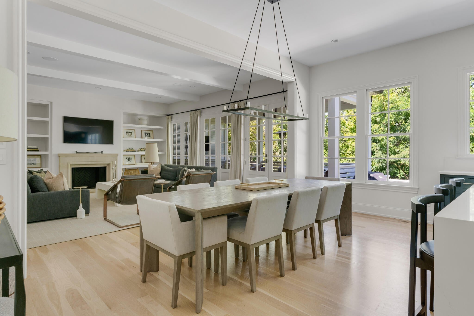
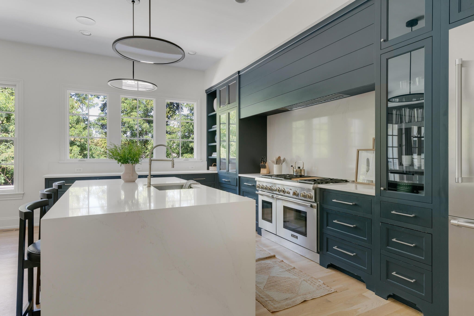
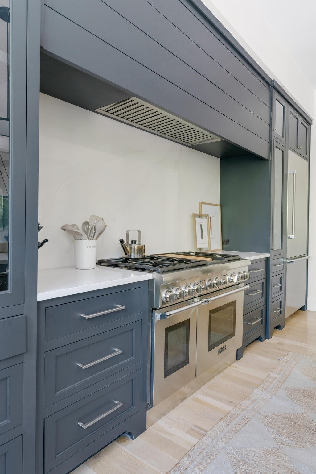
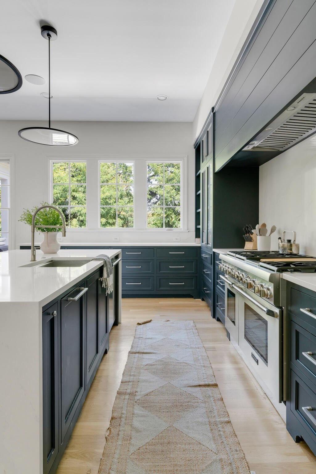
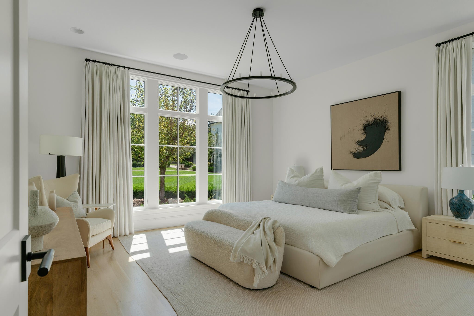
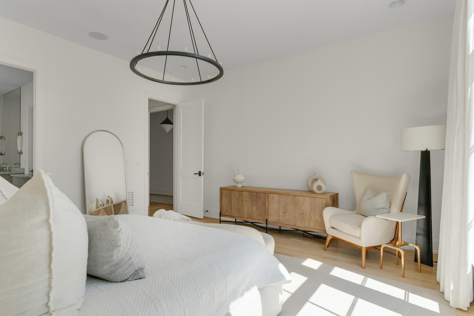
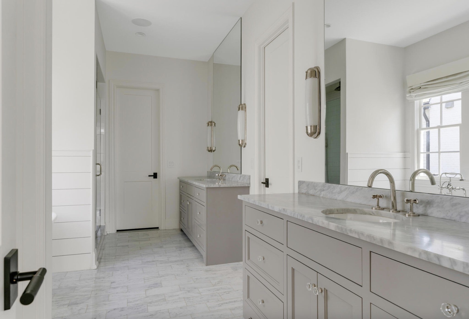
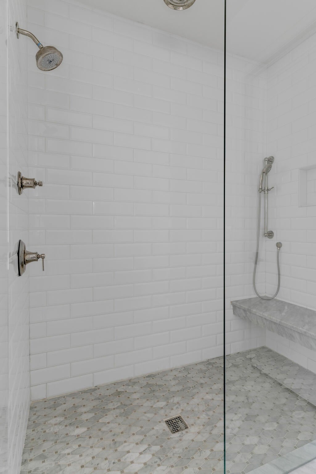
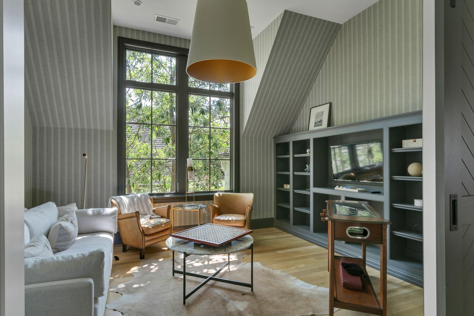
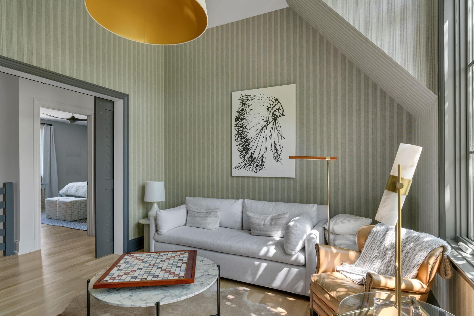
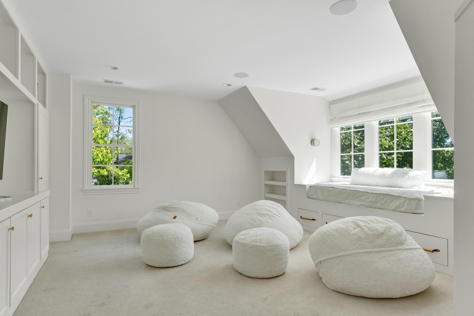
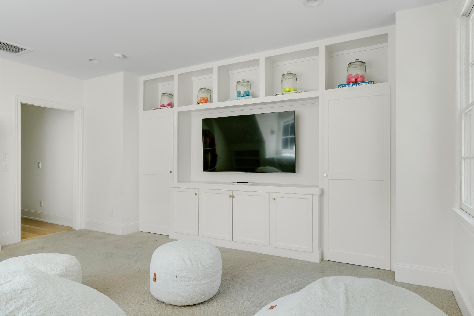
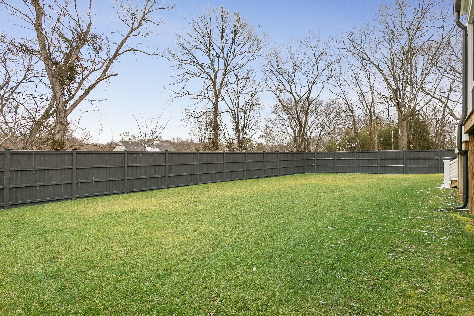
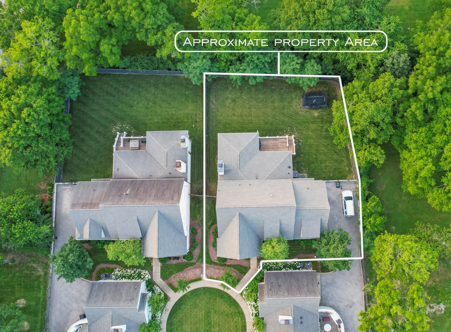
 Copyright 2025 RealTracs Solutions.
Copyright 2025 RealTracs Solutions.