$1,600,000 - 708 Sedley Rd, Nolensville
- 5
- Bedrooms
- 6
- Baths
- 5,269
- SQ. Feet
- 0.33
- Acres
Introducing a unique opportunity in esteemed Enclave at Dove Lake—a Drees Marabelle built plan, the only one in the neighborhood, making it truly distinctive. Expansive two-story Dining, Kitchen & vaulted Great Room overlook private central courtyard. Chef's kitchen with island includes a prep kitchen pantry. Separate, private home office. The home features a bonus room and a media room for entertainment. Boasting five bedrooms, each with its own en suite bathroom, including two bedrooms on the main level, and two powder bathrooms for guests on both levels. Custom elements curated by an Interior Designer adorn this home, from custom tile and wallpaper to lighting, shades, and draperies. Three-car garage. Outside, enjoy a level, fenced yard sodded with irrigation and new evergreen trees. This meticulously designed home offers unparalleled comfort and sophistication. Views of the Tennessee Hills. Williamson County Schools located all on one campus.
Essential Information
-
- MLS® #:
- 3031226
-
- Price:
- $1,600,000
-
- Bedrooms:
- 5
-
- Bathrooms:
- 6.00
-
- Full Baths:
- 5
-
- Half Baths:
- 2
-
- Square Footage:
- 5,269
-
- Acres:
- 0.33
-
- Year Built:
- 2023
-
- Type:
- Residential
-
- Sub-Type:
- Single Family Residence
-
- Style:
- Traditional
-
- Status:
- Active
Community Information
-
- Address:
- 708 Sedley Rd
-
- Subdivision:
- Enclave @ Dove Lake Sec2
-
- City:
- Nolensville
-
- County:
- Williamson County, TN
-
- State:
- TN
-
- Zip Code:
- 37135
Amenities
-
- Amenities:
- Pool
-
- Utilities:
- Water Available
-
- Parking Spaces:
- 3
-
- # of Garages:
- 3
-
- Garages:
- Garage Door Opener, Attached, Driveway
Interior
-
- Interior Features:
- Bookcases, Built-in Features, Ceiling Fan(s), Entrance Foyer, Extra Closets, High Ceilings, In-Law Floorplan, Open Floorplan, Pantry, Walk-In Closet(s), Kitchen Island
-
- Appliances:
- Double Oven, Built-In Gas Range, Dishwasher, Microwave
-
- Heating:
- Central
-
- Cooling:
- Central Air
-
- Fireplace:
- Yes
-
- # of Fireplaces:
- 2
-
- # of Stories:
- 2
Exterior
-
- Exterior Features:
- Smart Irrigation
-
- Lot Description:
- Level
-
- Roof:
- Shingle
-
- Construction:
- Hardboard Siding, Brick
School Information
-
- Elementary:
- Mill Creek Elementary School
-
- Middle:
- Mill Creek Middle School
-
- High:
- Nolensville High School
Additional Information
-
- Date Listed:
- October 21st, 2025
-
- Days on Market:
- 24
Listing Details
- Listing Office:
- Parks Compass
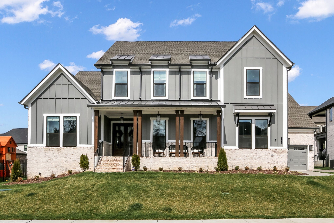
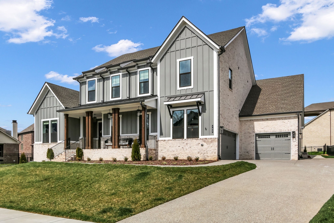
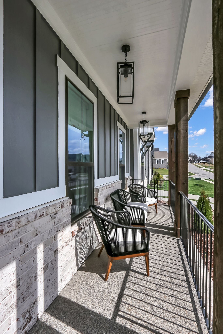
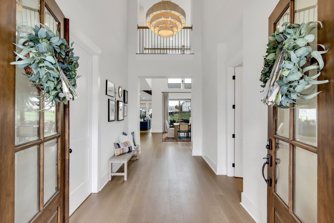
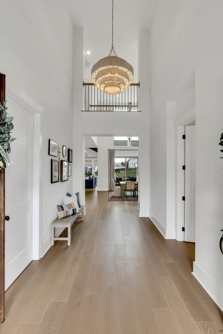
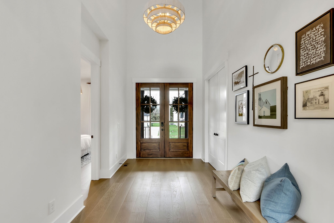
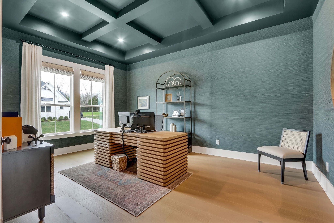
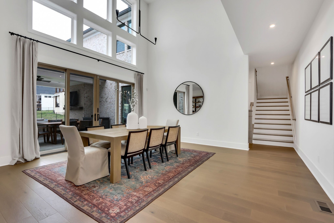
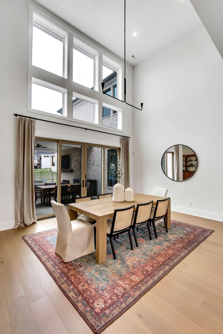
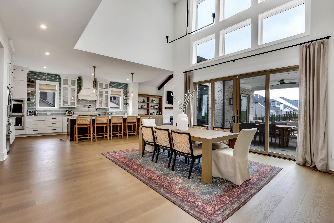
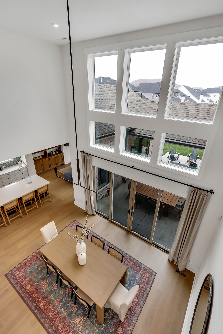
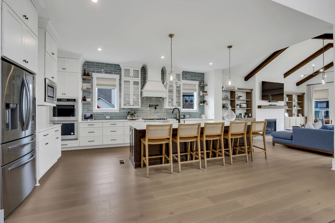
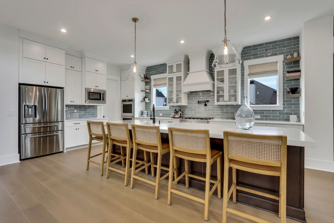
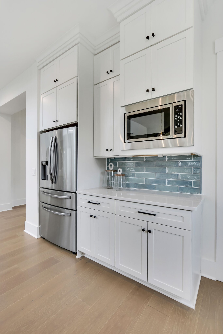
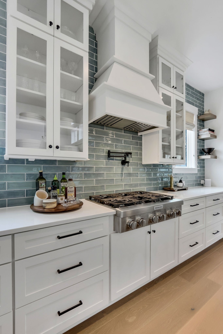
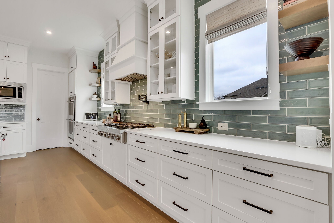
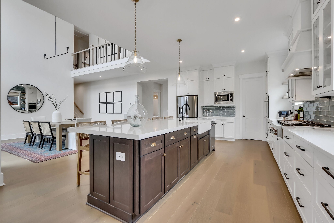
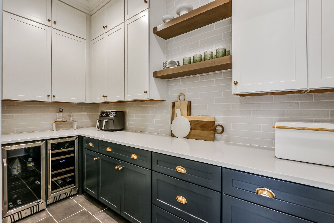
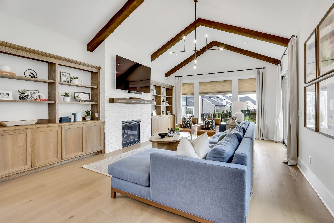
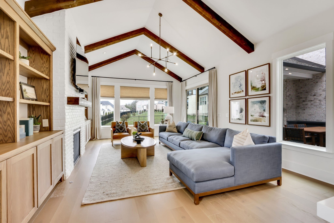
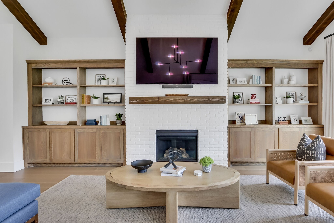
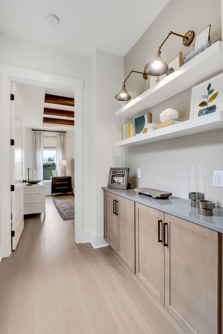
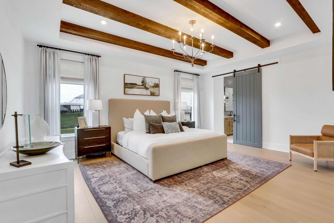
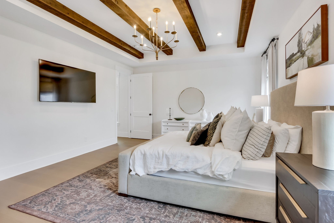
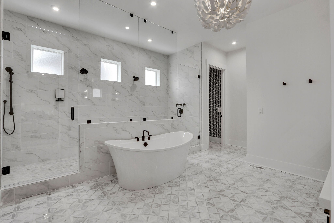
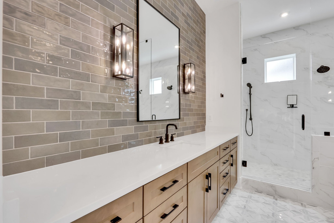
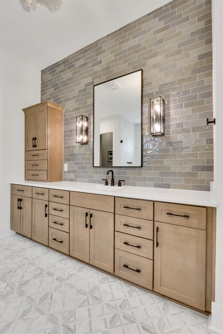
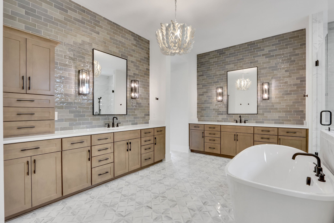
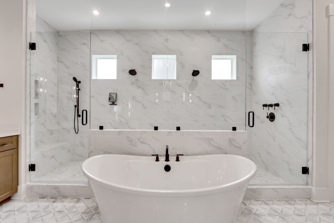
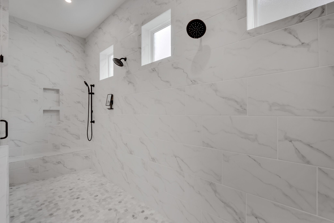
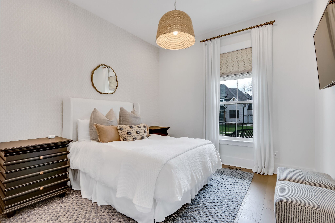
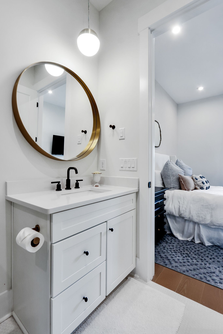
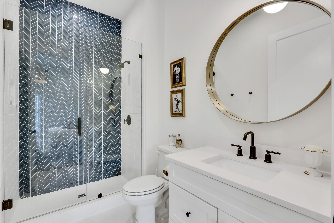
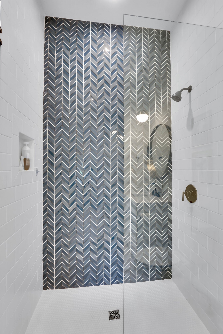
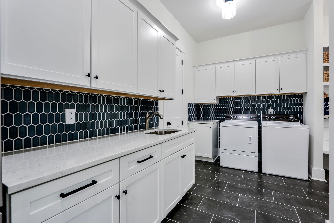
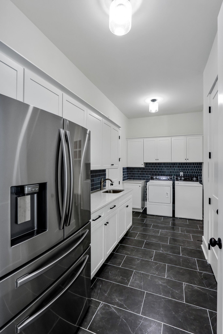
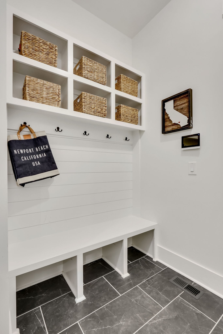
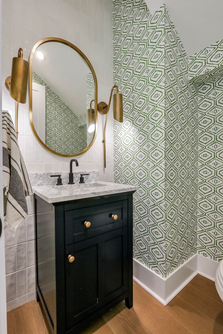
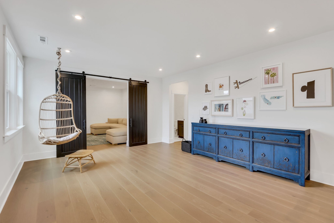
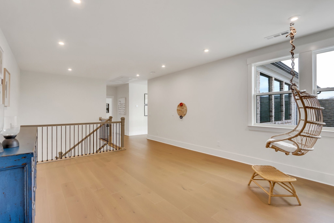
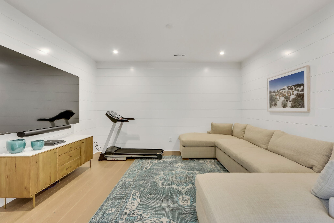
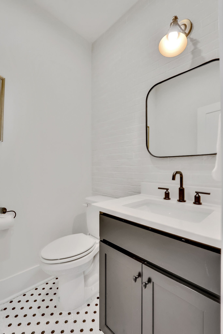
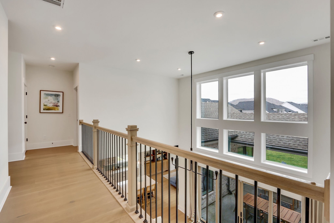
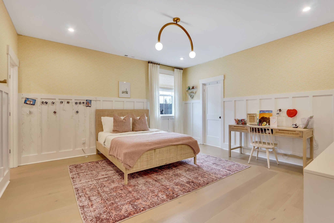
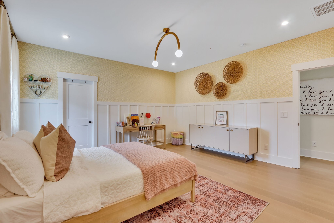
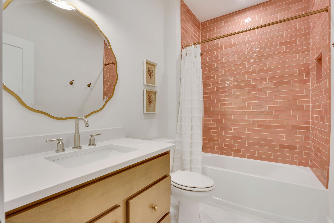
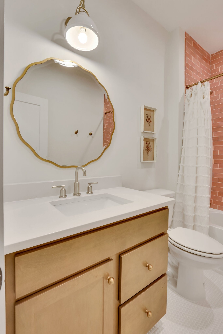
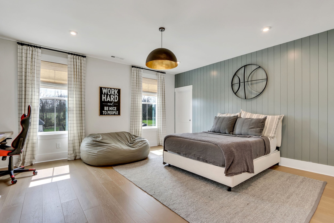
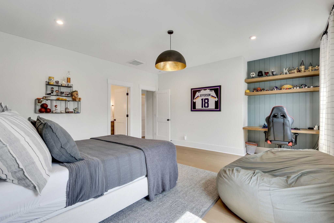
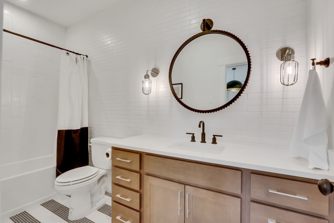
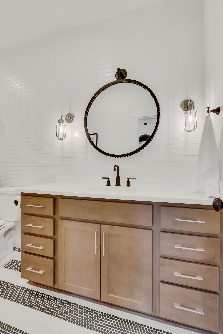
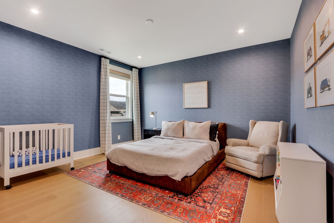
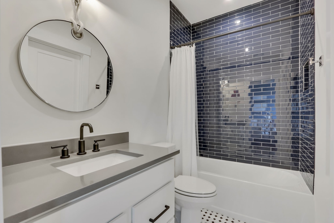
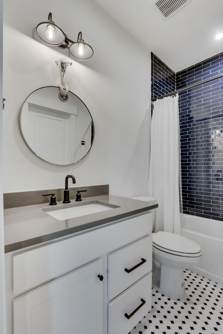
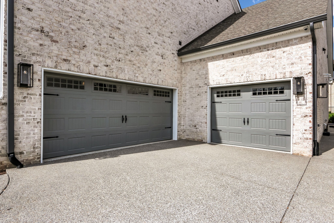
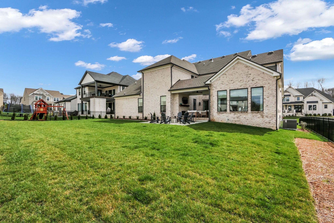
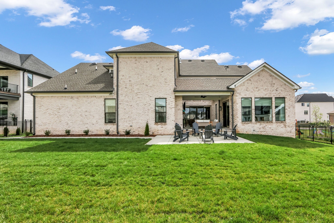
 Copyright 2025 RealTracs Solutions.
Copyright 2025 RealTracs Solutions.